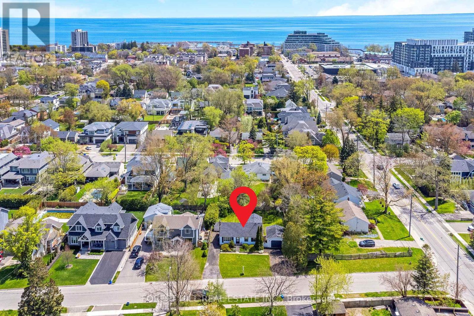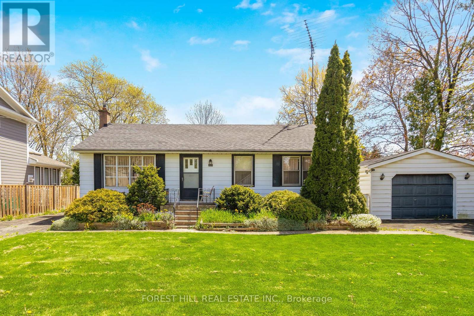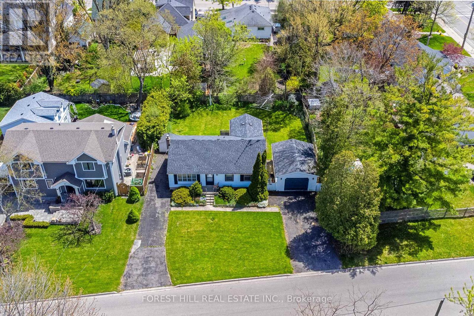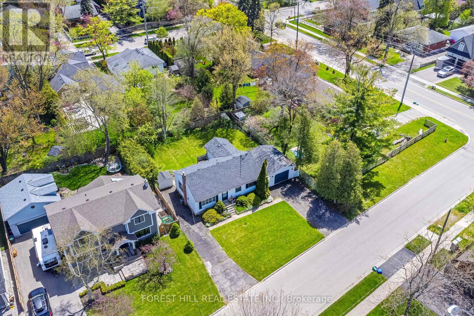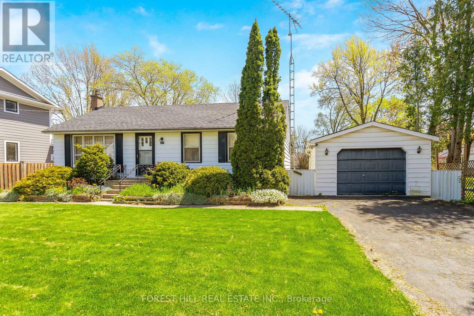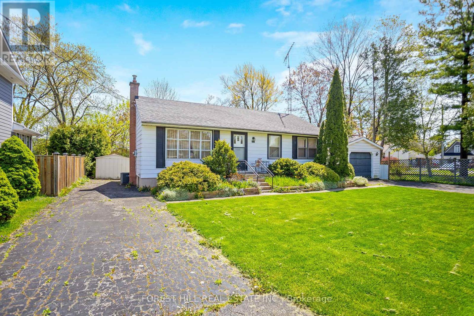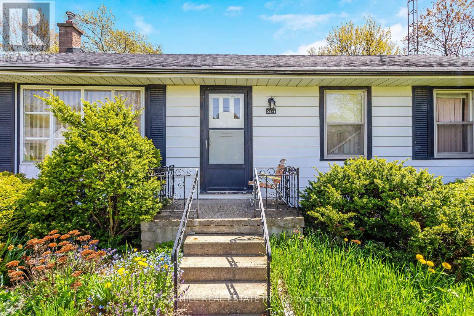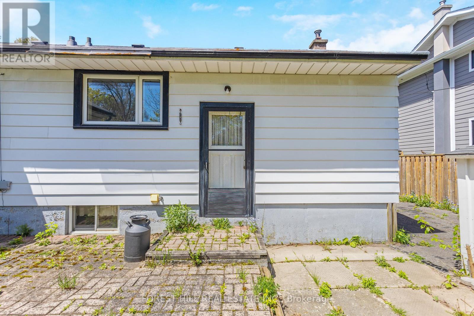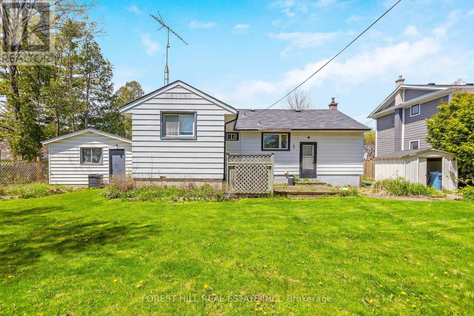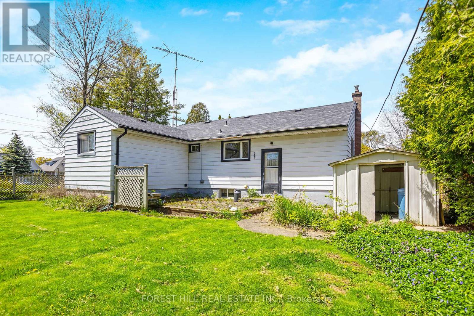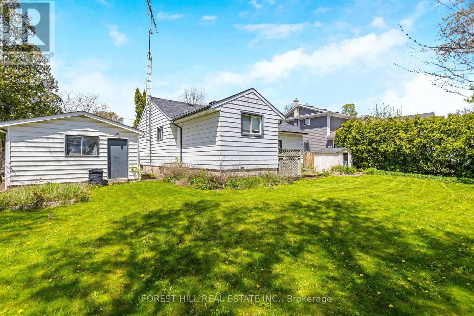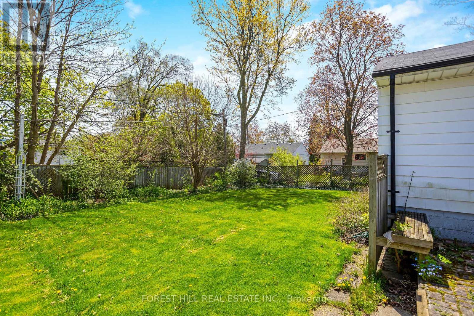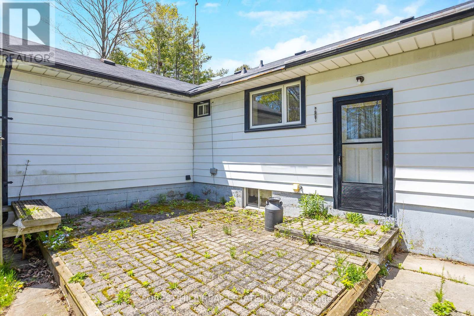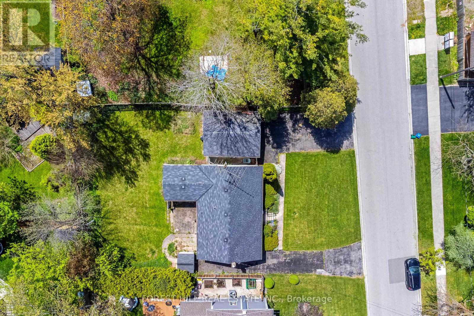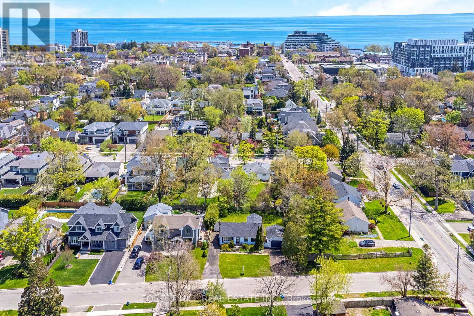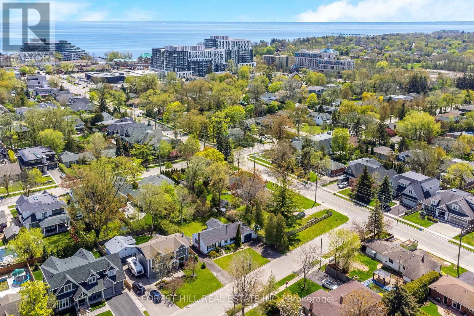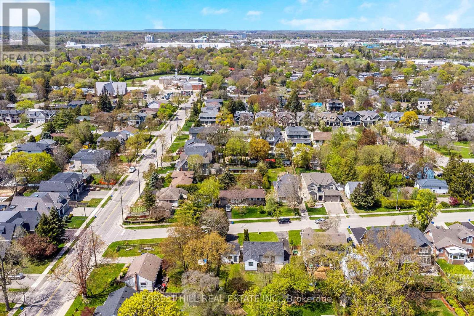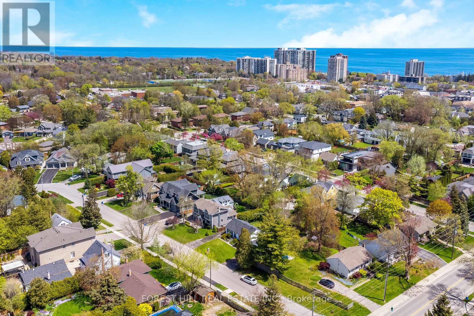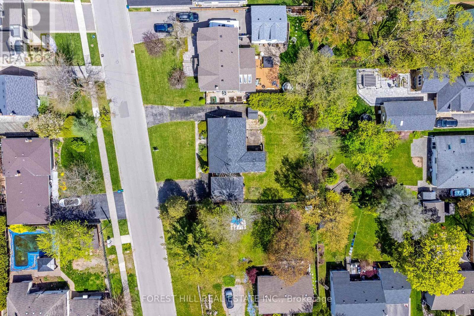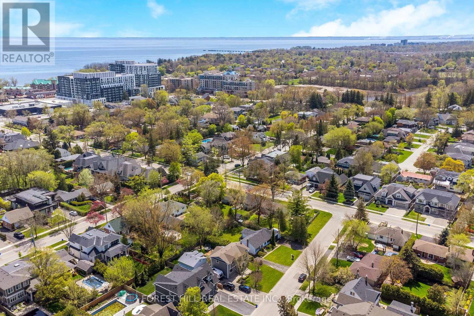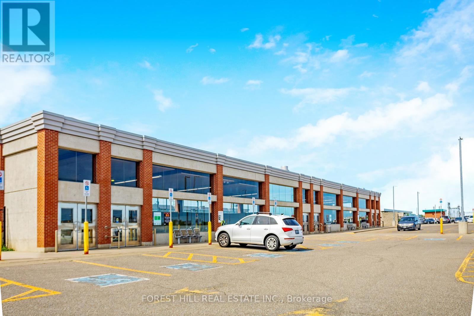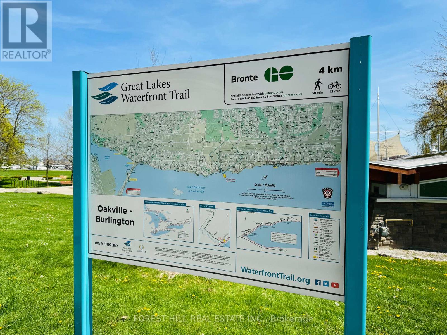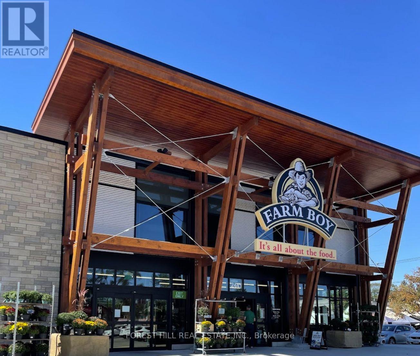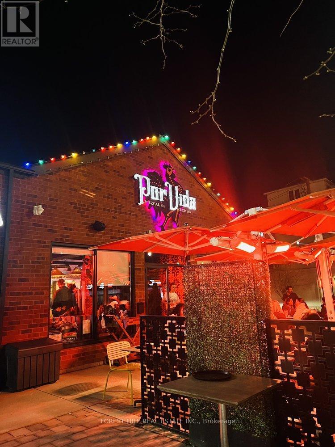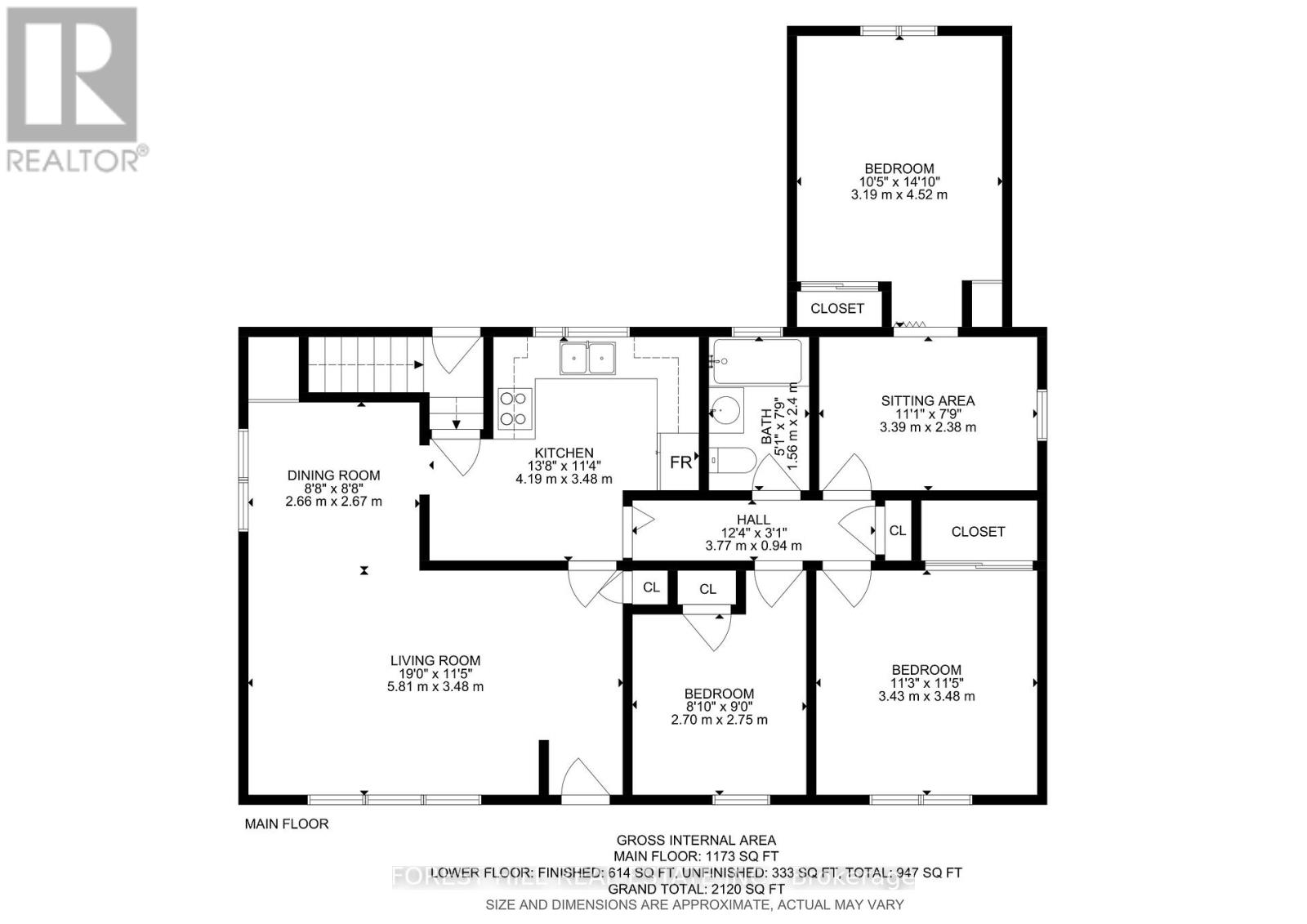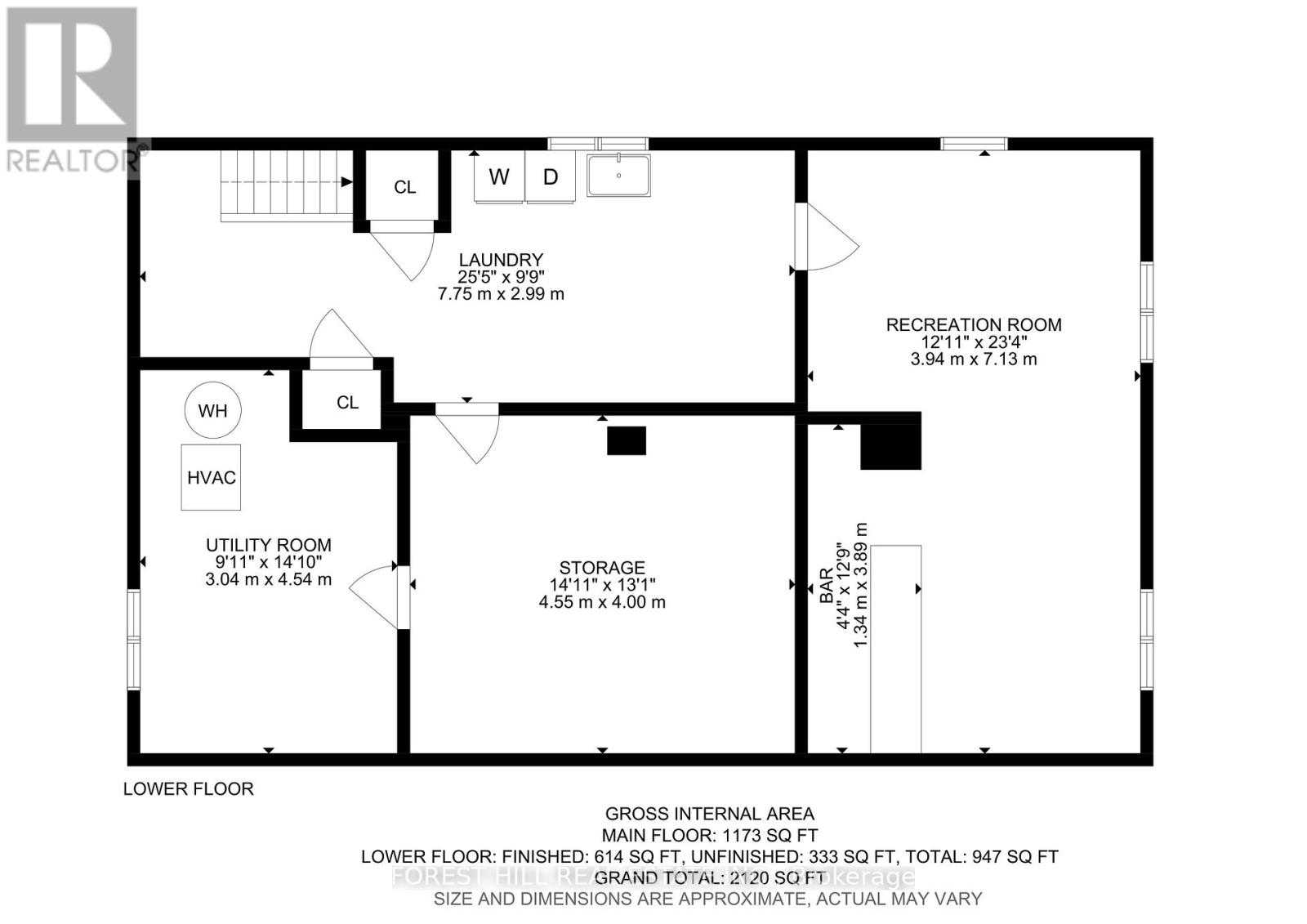3 Bedroom
1 Bathroom
Bungalow
Central Air Conditioning
Forced Air
$1,450,000
If you are looking for a luxurious lifestyle that offers a lavish location, look no further! This generational bungalow approximately - 1173 sq/ft (above grade) is located in the heart of South West Oakville known for its close proximity to the Lakeshore Waterfront. Come experience the vibrant lifestyle in Bronte West with its eclectic dining options, ranging from charming cafes to upscale restaurants. Just steps away, the harbor invites you to relax as you watch the boats glide by alongside the lighthouse, take a walk on the beach, stroll on the pier & boardwalk, refresh in the play & picnic spots. This sought-after location is also conveniently close to amenities including local shops, the best selection of schools, the scenic waterfront trail, the GO station, and major highways, ensuring easy access to all essentials. In addition to lifestyle & location, this property has the potential to build your dream home on this lot that showcases a 75-foot frontage. What are you waiting for, this is your chance, dont miss it! (id:50787)
Property Details
|
MLS® Number
|
W8323530 |
|
Property Type
|
Single Family |
|
Community Name
|
Bronte West |
|
Parking Space Total
|
5 |
Building
|
Bathroom Total
|
1 |
|
Bedrooms Above Ground
|
3 |
|
Bedrooms Total
|
3 |
|
Architectural Style
|
Bungalow |
|
Basement Development
|
Partially Finished |
|
Basement Type
|
N/a (partially Finished) |
|
Construction Style Attachment
|
Detached |
|
Cooling Type
|
Central Air Conditioning |
|
Exterior Finish
|
Vinyl Siding |
|
Foundation Type
|
Unknown |
|
Heating Fuel
|
Natural Gas |
|
Heating Type
|
Forced Air |
|
Stories Total
|
1 |
|
Type
|
House |
|
Utility Water
|
Municipal Water |
Parking
Land
|
Acreage
|
No |
|
Sewer
|
Sanitary Sewer |
|
Size Irregular
|
74.5 X 97.3 Ft |
|
Size Total Text
|
74.5 X 97.3 Ft|under 1/2 Acre |
Rooms
| Level |
Type |
Length |
Width |
Dimensions |
|
Basement |
Laundry Room |
2.97 m |
7.75 m |
2.97 m x 7.75 m |
|
Basement |
Recreational, Games Room |
7.11 m |
3.94 m |
7.11 m x 3.94 m |
|
Basement |
Utility Room |
4.52 m |
3.02 m |
4.52 m x 3.02 m |
|
Main Level |
Living Room |
3.48 m |
5.79 m |
3.48 m x 5.79 m |
|
Main Level |
Dining Room |
2.64 m |
2.64 m |
2.64 m x 2.64 m |
|
Main Level |
Kitchen |
3.45 m |
4.17 m |
3.45 m x 4.17 m |
|
Main Level |
Bedroom |
2.74 m |
2.69 m |
2.74 m x 2.69 m |
|
Main Level |
Bedroom 2 |
3.48 m |
3.43 m |
3.48 m x 3.43 m |
|
Main Level |
Sitting Room |
2.36 m |
3.38 m |
2.36 m x 3.38 m |
|
Main Level |
Bedroom 3 |
4.52 m |
3.17 m |
4.52 m x 3.17 m |
|
Main Level |
Bathroom |
2.4 m |
1.56 m |
2.4 m x 1.56 m |
https://www.realtor.ca/real-estate/26872437/207-jennings-crescent-oakville-bronte-west

