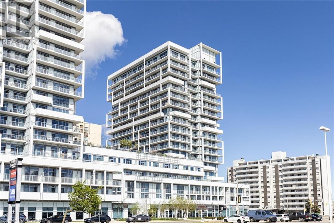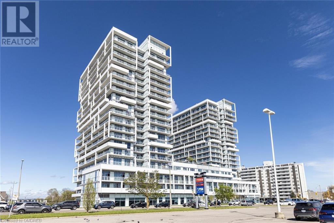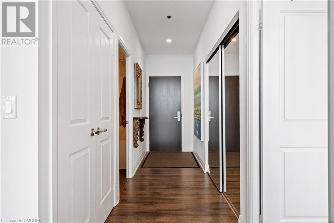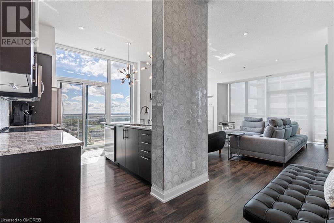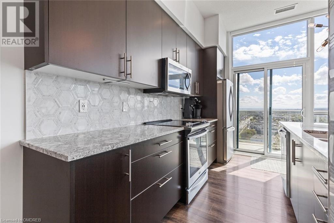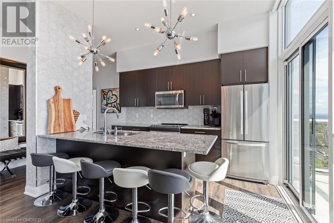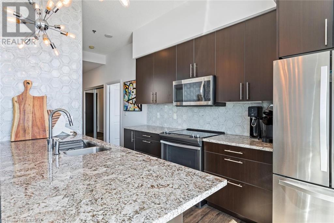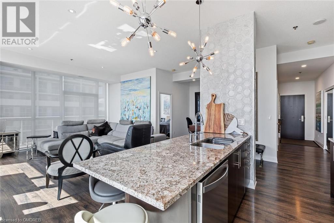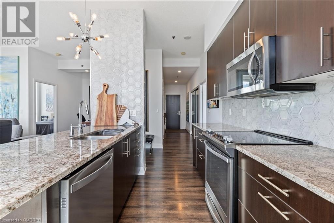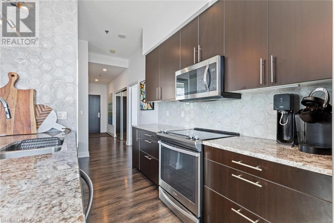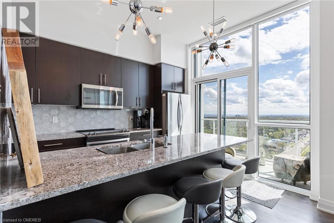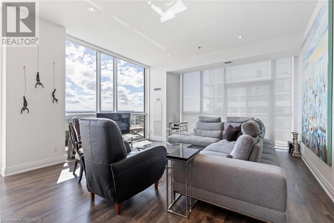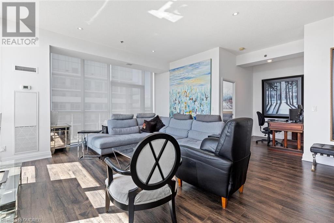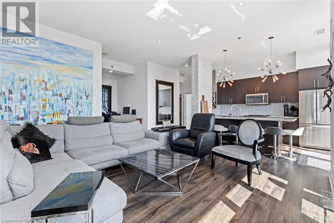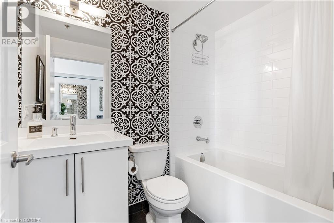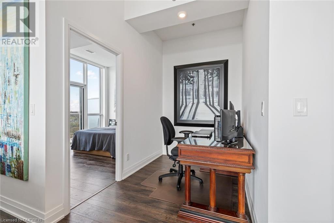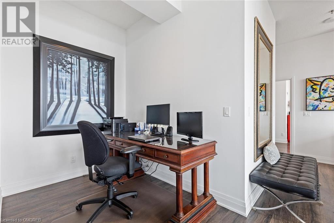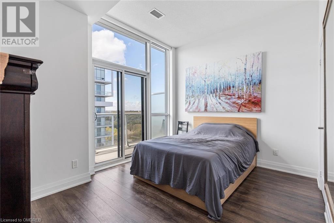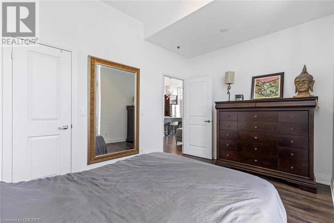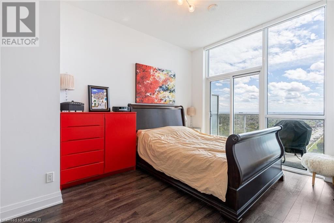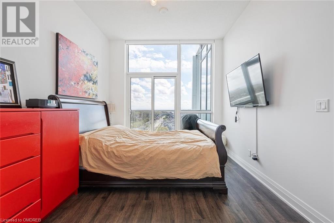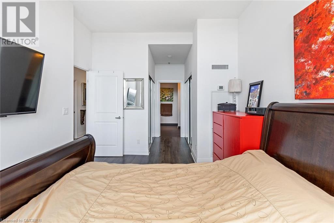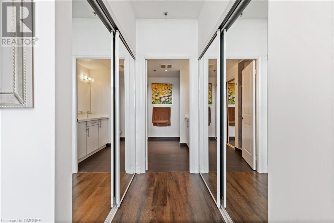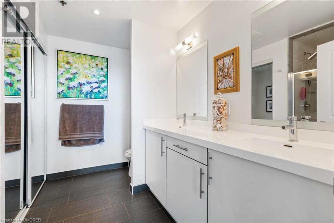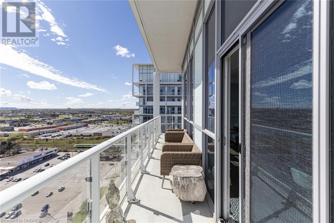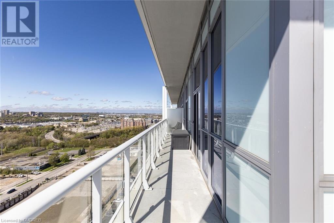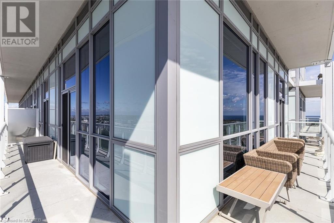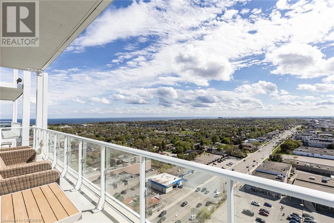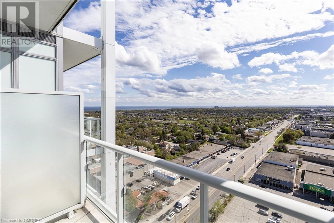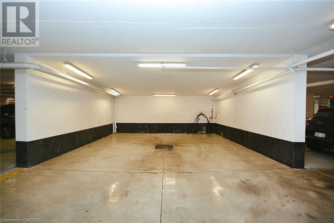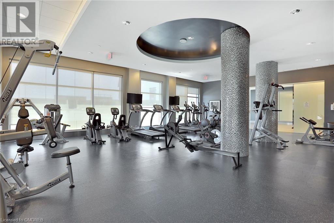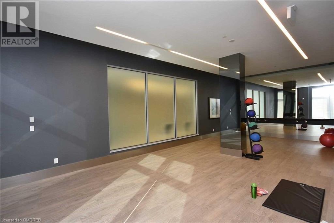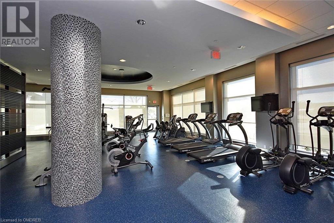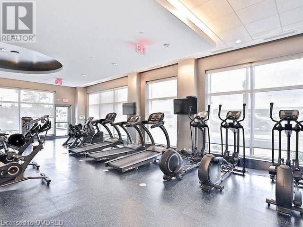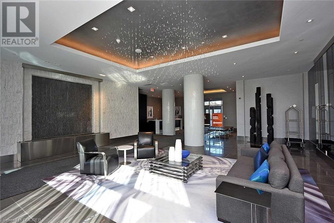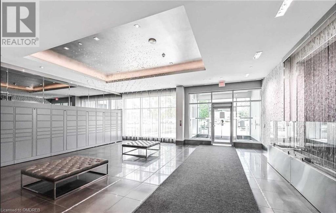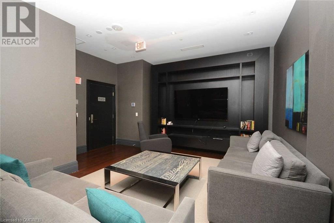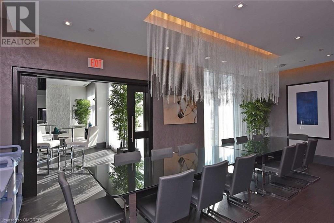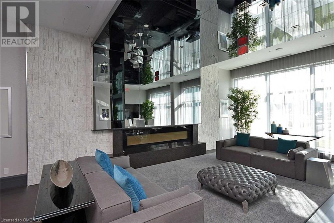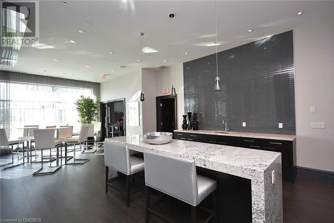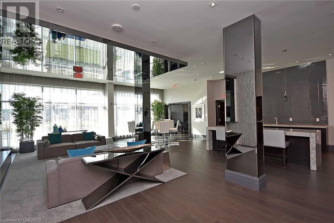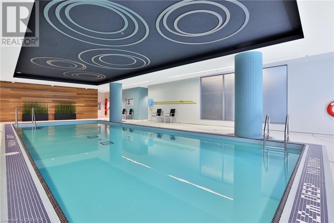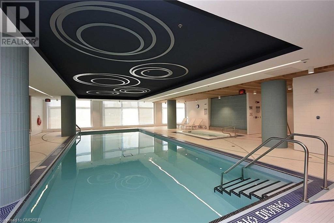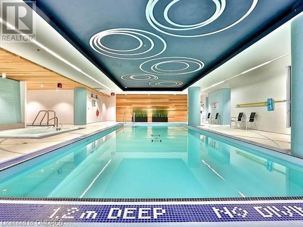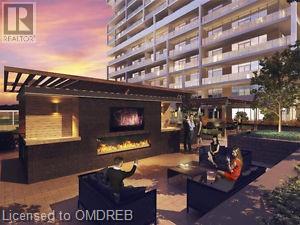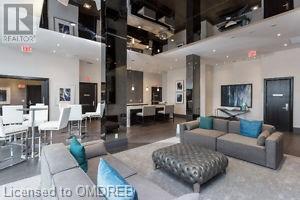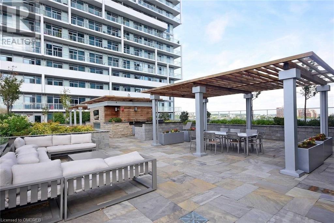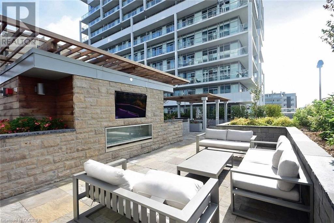2 Bedroom
1 Bathroom
1250
Central Air Conditioning
Forced Air
$4,200 Monthly
Insurance, Landscaping, Parking
Experience luxury living in this stunning penthouse suite in the heart of Kerr Village, Oakville. This 2-bedroom plus den condo offers a modern and spacious design with 10-foot ceilings and expansive views from a large wrap-around balcony, as well as a private balcony off the primary suite & 2 garage parking & 1 locker. The kitchen features stainless steel appliances, granite countertops, and a large breakfast bar. The primary suite boasts a walk-in closet and a luxurious 5-piece ensuite. Enjoy access to 20,000 square feet of world-class amenities, including a fitness center, swimming pool, party room, and more.Conveniently located, this penthouse is just a short walk from the Oakville GO station and the picturesque Oakville waterfront. With easy access to the QEW, commuting and exploring the city are a breeze. Don’t miss this opportunity to own a piece of luxury in one of Oakville’s most desirable locations. (id:50787)
Property Details
|
MLS® Number
|
40586154 |
|
Property Type
|
Single Family |
|
Amenities Near By
|
Golf Nearby, Hospital, Marina, Park, Public Transit, Schools |
|
Features
|
Southern Exposure, Balcony |
|
Parking Space Total
|
2 |
|
Storage Type
|
Locker |
Building
|
Bathroom Total
|
1 |
|
Bedrooms Above Ground
|
2 |
|
Bedrooms Total
|
2 |
|
Amenities
|
Exercise Centre, Guest Suite, Party Room |
|
Appliances
|
Dishwasher, Dryer, Microwave, Refrigerator, Stove, Washer |
|
Basement Type
|
None |
|
Constructed Date
|
2017 |
|
Construction Material
|
Concrete Block, Concrete Walls |
|
Construction Style Attachment
|
Attached |
|
Cooling Type
|
Central Air Conditioning |
|
Exterior Finish
|
Concrete |
|
Heating Fuel
|
Natural Gas |
|
Heating Type
|
Forced Air |
|
Stories Total
|
1 |
|
Size Interior
|
1250 |
|
Type
|
Apartment |
|
Utility Water
|
Municipal Water |
Parking
Land
|
Acreage
|
No |
|
Land Amenities
|
Golf Nearby, Hospital, Marina, Park, Public Transit, Schools |
|
Sewer
|
Municipal Sewage System |
|
Size Total Text
|
Under 1/2 Acre |
|
Zoning Description
|
Mu4 Sp:20 |
Rooms
| Level |
Type |
Length |
Width |
Dimensions |
|
Main Level |
Bedroom |
|
|
11'1'' x 9'1'' |
|
Main Level |
Primary Bedroom |
|
|
13'1'' x 10'0'' |
|
Main Level |
Office |
|
|
9'0'' x 6'0'' |
|
Main Level |
Living Room |
|
|
16'0'' x 16'1'' |
|
Main Level |
Foyer |
|
|
15'1'' x 4'0'' |
|
Main Level |
Kitchen |
|
|
17'1'' x 9'1'' |
|
Main Level |
3pc Bathroom |
|
|
Measurements not available |
https://www.realtor.ca/real-estate/26870327/55-speers-road-unit-ph09-oakville

