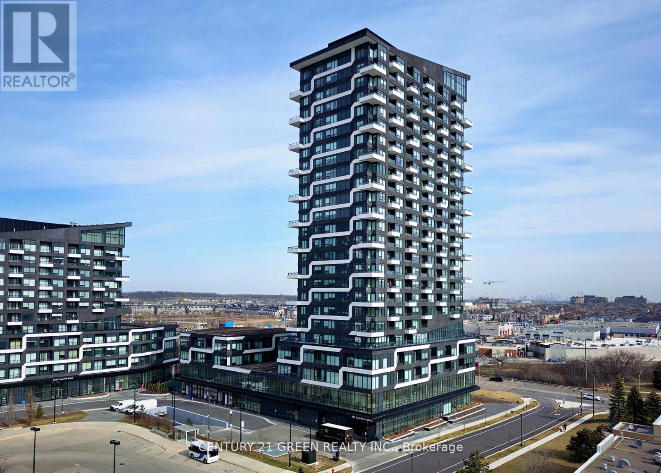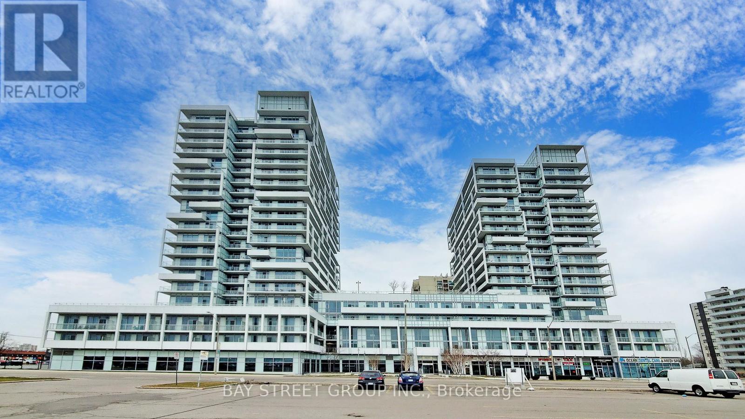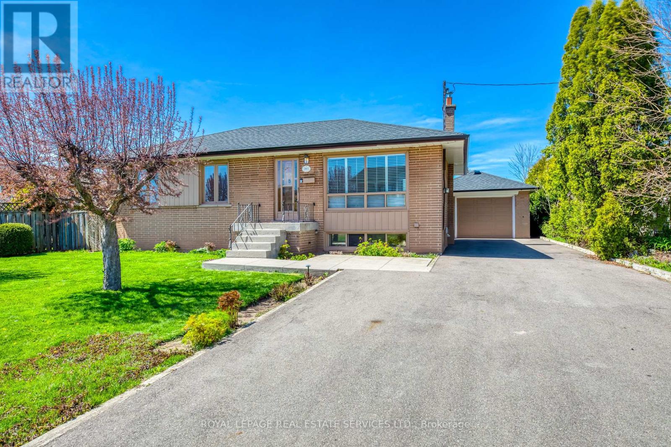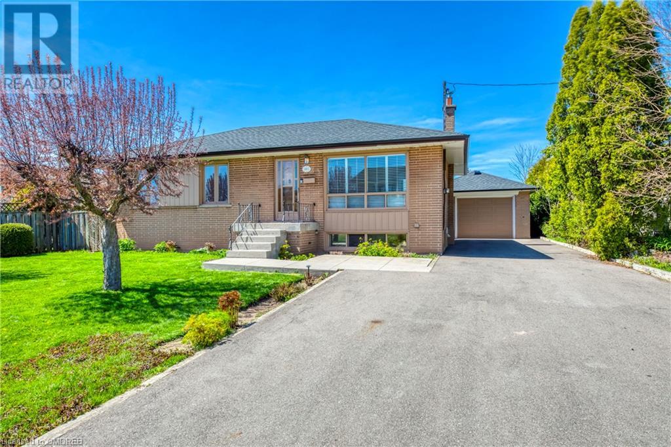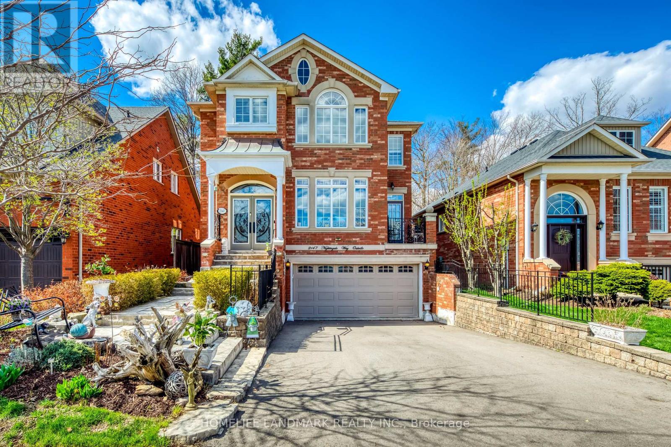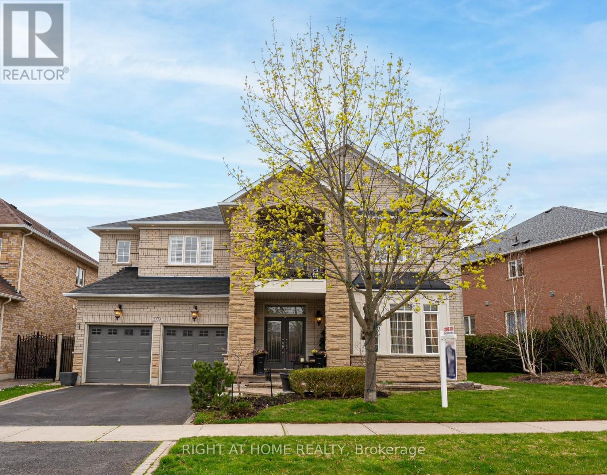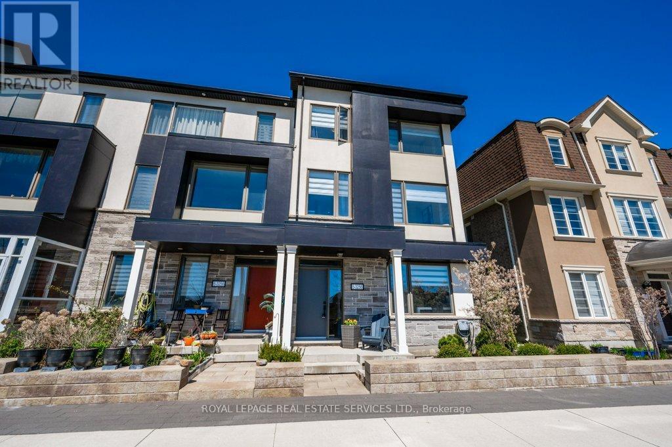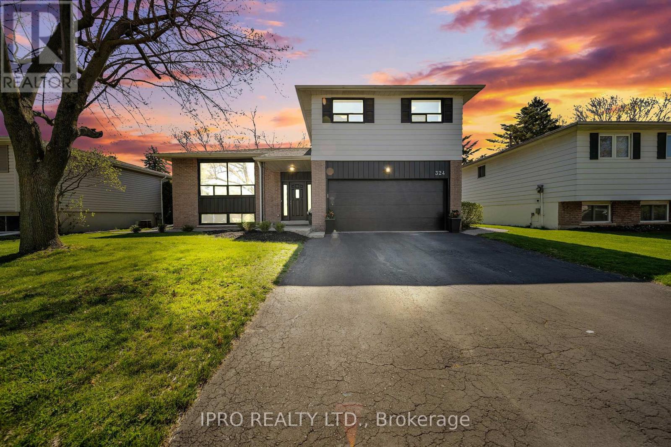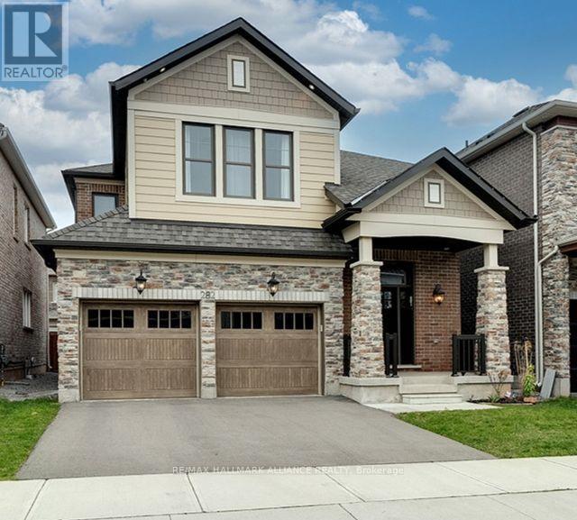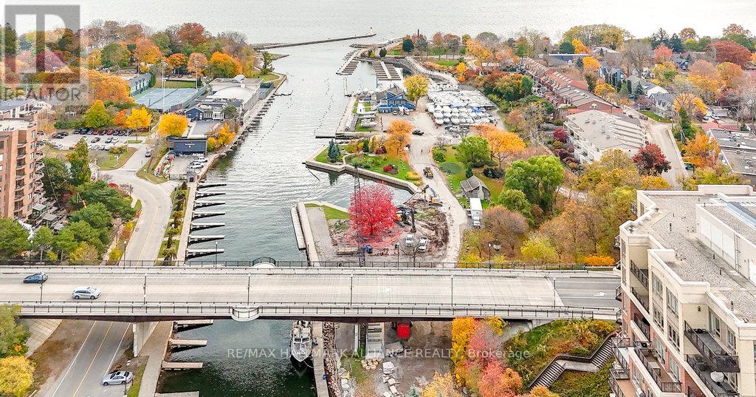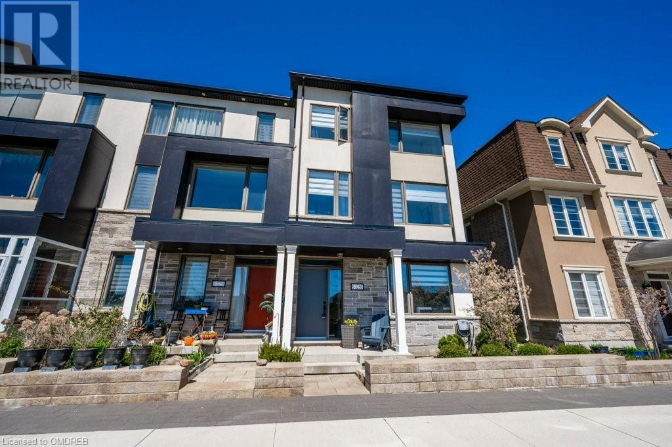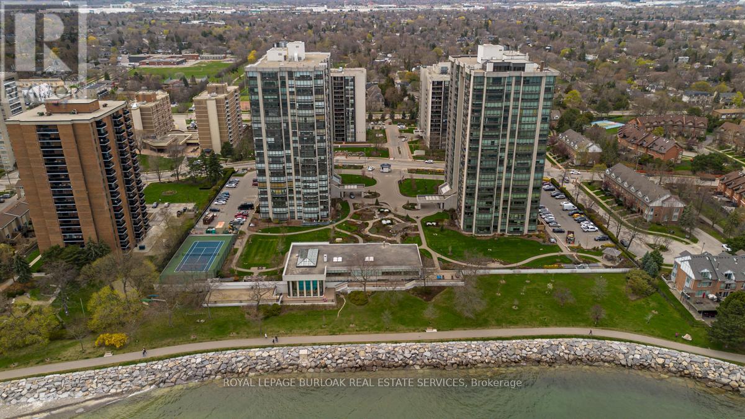#1108 -297 Oak Walk Dr
Oakville, Ontario
Unveil the Epitome of Luxury Living: Step into the pinnacle of sophistication with our newly listed corner unit - a stunning 2-bedroom, 2-bathroom condominium that redefines elegance. Boasting breathtaking views of the Toronto skyline and Lakeshore, this gem features expansive glass windows that invite natural light to dance across every inch of its impeccably designed space. With a private balcony and a separate kitchen tailored for the culinary enthusiast, this is more than a home - it's a sanctuary in the sky. Live the Life You Deserve: Imagine a lifestyle where every convenience is just steps away. Nestled in a vibrant neighborhood, this luxurious condominium offers immediate access to a bustling plaza, an array of shopping options, gourmet restaurants, and essential services, Public Transit Hub. Proximity to colleges, schools, and a trusted hospital ensures that your educational and healthcare needs are effortlessly met. Your extraordinary life begins here. **** EXTRAS **** 24 Hours Concierge, Yoga and Gym Room, Outdoor Pool . Public Bus is in Front of the building, banks, and all major shops and groceries. (id:50787)
Century 21 Green Realty Inc.
#509 -55 Speers Rd
Oakville, Ontario
Welcome To The Luxurious Rain & Senses Condominium in South Oakville. This Must-See Magnificent South West Corner Unit Features 2 Beds And 2 Baths With Parking And 2 Lockers! Check Out The Wraparound Balcony With Lake Views And Sunlight All Day Long. 9 Foot Ceiling With Floor to Ceiling Windows. Fifty Thousand Dollars in Upgrades! Updated Kitchen With New Stainless Steel Appliances, Extended Countertop And Cabinetry, Electronic Roller Blinds, And Newly Renovated Master Bath. Prime Location in South Oakville, Minutes Away From The GO Station, Recreation Centre, Kerr Village, QEW And The Downtown Lakefront. This Condominium Comes With Endless Amenities Including Rooftop Patio & BBQ, Indoor Swimming Pool, Hot Tub, Sauna & Fitness Room, Underground Visitor Parking & Car & Pet Wash Station, Guest Suites, 24-Hour Concierge & Security Services, Library And Much More! **** EXTRAS **** Stainless Steel Appliances: Fridge, Stove, Microwave Hood, B/I Dishwasher, Washer & Dryer. All Existing Window Coverings And All Existing Lighting Fixtures. (id:50787)
Bay Street Group Inc.
383 Wentworth St
Oakville, Ontario
Step into this exquisitely renovated bungalow nestled in the heart of West Oakville, renowned for its generous lots and enviable proximity to Lake Ontario, sandy shores, prestigious schools, and a plethora of amenities including downtown Oakville and Kerr Village. On the main level, discover three bedrooms, a pristine kitchen, a luxurious 4-piece bathroom, and a convenient laundry area. The kitchen boasts modern upgrades, ensuring both style and functionality. Descend to the finished lookout basement, where a multifunctional space awaits. Here, you'll find a capacious recreation/sitting room complemented by a secondary kitchen, two additional bedrooms, a contemporary 3-piece bathroom, a dedicated laundry zone, and ample storage solutions. Parking is a breeze with the extended driveway leading to the detached single garage. Step outside to the expansive backyard, complete with a sizable patio - an ideal setting for entertaining guests during warm summer evenings while overlooking lush greenery, providing ample space for children to frolic freely. With plenty of opportunity for customization, envision crafting your dream outdoor retreat, perhaps even incorporating a sparkling pool to elevate your lifestyle. Welcome to the epitome of comfort and convenience in West Oakville, where endless possibilities await to fulfill your every desire. (id:50787)
Royal LePage Real Estate Services Ltd.
383 Wentworth Street
Oakville, Ontario
Step into this exquisitely renovated bungalow nestled in the heart of West Oakville, renowned for its generous lots and enviable proximity to Lake Ontario, sandy shores, prestigious schools, and a plethora of amenities including downtown Oakville and Kerr Village. On the main level, discover three bedrooms, a pristine kitchen, a luxurious 4-piece bathroom, and a convenient laundry area. The kitchen boasts modern upgrades, ensuring both style and functionality. Descend to the finished lookout basement, where a multifunctional space awaits. Here, you'll find a capacious recreation/sitting room complemented by a secondary kitchen, two additional bedrooms, a contemporary 3-piece bathroom, a dedicated laundry zone, and ample storage solutions. Parking is a breeze with the extended driveway leading to the detached single garage. Step outside to the expansive backyard, complete with a sizable patio - an ideal setting for entertaining guests during warm summer evenings while overlooking lush greenery, providing ample space for children to frolic freely. With plenty of opportunity for customization, envision crafting your dream outdoor retreat, perhaps even incorporating a sparkling pool to elevate your lifestyle. Welcome to the epitome of comfort and convenience in West Oakville, where endless possibilities await to fulfill your every desire. (id:50787)
Royal LePage Real Estate Services Ltd.
2147 Nightingale Way
Oakville, Ontario
Luxurious Executive Sun filled 4Bdm, 4Washrs Family Home In One Of Top Ranked School District In Oakville, Meticulously Maintained And Beautifully Updated Full Of Love And Details, Beautiful Landscaping, European-Style Railing ! Hardwood Floor Throughout(2017) Attic Insulation (2019) One Bedroom apartment With 3Pc Washroom In The Basement, BACK TO RAVINE!!! Glass Doors To Access 2 Tiered Deck & Lower Stone Patio .Prim Bdrm Facing Nightingale Wood Park! Roof (2017)Furnace & HWT (2020) AC (2019)Basement Reno (2019) 9ft ceiling In The Basement In The Apartment Area With Extra Insulation For Sound Approve. **** EXTRAS **** Fridge, Stove, B/I D/W, Washer, Dryer, All Elf's, All Window Trtmts, Central Vac, Gdo, Sprinkler System Front & back (id:50787)
Homelife Landmark Realty Inc.
2518 Hemmford Dr
Oakville, Ontario
Impressive extensively modified and upgraded executive Customized home boasting 4534 Sq Ft (as per MPAC) above grade plus around 2200 Sq ft finished basement, 6734 sq ft Home On one of the Largest Ravine Lots Has All The ""I Wants"". Interlocking stone walkways, steps, front porch, driveway trim, huge rear patio with gas line installed for the BBQ and sprinkler system. Extravagant Upgrades Incl Luxurious Maple Rich maple hardwood floors throughout, designer ceramics and decor, elegant cornice mouldings, upgraded light fixtures throughout, all cabinetry upgraded, upgraded bathroom accessories throughout, custom built-in cabinetry and media centre, numerous pot lights, smooth 9-foot main floor ceilings, upgraded oak staircase with deluxe iron pickets and Sisal carpet runner, 2 second floor balconies, 3 walkouts, upgraded 3-way gas fireplace, quartz backsplash, kitchen counters and more! Enlarged formal sunken living room and separate elegant dining room with plenty of room for entertaining; amazing gourmet eat-in kitchen with loads of custom cabinetry with extensive built-ins, top-of-the-line built-in stainless steel appliances and Sub-Zero fridge & freezer; family-size breakfast room with garden door walkout to the patio and private rear yard; extra-large family room with soaring 2-storey ceiling and massive windows spanning 2 floors; relocated main floor den with French doors and hardwood floor and beautiful master retreat with garden door walkout to private balcony and spa-like 5-piece ensuite bath offering a lavish whirlpool tub and separate oversize ceramic shower with frameless glass enclosure. Walk to schools, parks, neighbourhood shopping plaza, sports park and nature trails. Absolutely loaded with deluxe appointments, upgrades and extras throughout. **** EXTRAS **** All Elf's,All Wdw Cvgs,S/S Thermadore Cooktop,B/I Micro, Ovens & Warming Dr, S/S B/I Miele Dw, B/I Subzero Fridge & freezer, C/V & Atts, Gdo(2)& Rmts,B/I Shvs In Fam Rm, Alm Sys (id:50787)
Right At Home Realty
#5 -3256 Charles Fay Passage
Oakville, Ontario
Overlooking Charles Fay Pond! Stunning end-unit freehold townhome! Freshly painted! Boasting a two-car attached garage, this townhome epitomizes modern family living in the sought-after Preserve community. Nearby amenities abound, including schools, parks, trails, Sixteen Mile Sports Complex, River Oaks Community Centre, shopping centres, dining spots, and hospital. Plus, effortless commuting is assured with major highways close by. Step inside to discover a versatile main level providing in-law suite potential. Here, a fourth bedroom awaits, complete with a walk-in closet and ensuite privilege to a four-piece bathroom. Additionally, a laundry room with garage access and a utility room enhance the functionality of this level. Ascending to the second level, you'll find a spacious family room offering incredible views of Charles Fay Pond, and a living room that seamlessly flows into the dining area, which opens onto a balcony with privacy screen. The contemporary kitchen boasts granite countertops, a designer backsplash, stainless steel appliances, breakfast bar, and a walk-in pantry. The third level features plush broadloom, a spacious primary bedroom with its own walk-in closet and three-piece ensuite with a walk-in glass shower, two additional bedrooms, and a four-piece main bathroom. Highlights abound, including 9' ceilings, pot lights, Silhouette shades, laminate flooring on the main and second levels, solid wood staircases with upgraded handrails, French doors, and closet organizers. Don't miss out on this sensational upgraded townhome in a prime location close to everything! (id:50787)
Royal LePage Real Estate Services Ltd.
324 St Dominic Cres
Oakville, Ontario
Just a stroll away to Bronte Harbour. Enjoy Bronte West & South Oakville living at its finest. Tastefully renovated 4 level sidesplit with double garage on a tranquil tree-lined family-friendly crescent. With over 2300 sq ft of living space, the light filled main level features a remodeled kitchen with s/s appliances & an oversized island with premium quartz; open concept living room with a picture window framing the maple tree out front; and a spacious dining area. Separate family room with walk-out to scenic backyard (w/ natural gas line). Upper-level boasts 4 spacious bedrooms incl. a large primary with ensuite access to an updated bath. Renovated lower-level features a large recreational area, den, storage room & laundry with a 3 pc washroom. Walking distance to Bronte Harbour, Farm Boy, community centre, restaurants, schools & more! Top-ranking school neighborhood, just 5 mins away to Bronte GO and QEW. **** EXTRAS **** Full kitchen & living room remodeling (2022), Basement makeover (2021), Powder Room (2020), Insulated garage door (2020), Upper level renovation (2018), Roof & insulation (2018), Furnace/AC (2018), Electric wiring replacement (2018) & more (id:50787)
Ipro Realty Ltd.
282 Bethpage Dr
Oakville, Ontario
Welcome to this stunningly upgraded 2459sqft Alder model home crafted by renowned builder Mattamy Homes. From the charming stone facade and inviting covered porch to the elegant outdoor pot lighting, the curb appeal of this property is simply beautiful.As you step through the majestic front door, you're greeted by vaulted ceilings and an open foyer adorned with double door closets and upgraded hardware throughout. Hardwood floors flow seamlessly throughout this bright & airy home. The open concept living/dining area with cozy gas fireplace, wall sconces and pot lights on dimmers.The bright kitchen showcasing granite countertops, double sink in the kitchen island, stylish glass-fronted cabinets to display your treasures. Other kitchen highlights include upgraded overhead fan, gas line readiness for a stove conversion, undermount lighting, & walk-in pantry.The spacious eat-in kitchen boasts large patio doors that lead to the backyard, complete with a convenient BBQ gas line hookup. The adjacent mudroom offers built-in shelving and a walk-in closet for added convenience.Upstairs, the hardwood stairs and upgraded white pocket doors lead to four well-appointed bedrooms and a generously sized laundry room with laundry tub. The primary bedroom is a serene retreat with coffered ceilings, 2 walk-in closets, and a bright 5-piece ensuite bathroom featuring large soaker tub and double sinks with gorgeous marble countertops. The remaining three spacious bedrooms all feature double door closets, offering ample storage space.The home also features a 4-piece main bathroom with upgraded finishes, while the basement presents a blank canvas with larger windows & rough-in for future bathroom, allowing for endless possibilities.Situated in a well-planned neighborhood, this home is within walking distance to playgrounds, parks, schools, trails, and shopping, with easy access to highways for added convenience. Don't miss out on the opportunity to call this stunning property your new home! **** EXTRAS **** gas line for BBQ, Gas line for Kitchen stove conversion (id:50787)
RE/MAX Hallmark Alliance Realty
#1203 -111 Forsythe St
Oakville, Ontario
Top Level Penthouse ""Wellington Model"" with spectacular views of the Lake, creek, downtown Oakville and Toronto, fabulous floor plan with 2 bedrooms + Library+Family Room+2.5 bathrooms(all rectangular spaces),luxury finishes throughout upgraded with the original builder lavishly designed by Brian Gluckstein. Custom Handmade crystal lighting fixtures, Designer's hardwood flooring, gas fireplace, elegant vaulted ceilings, crown moulding and Wainscot paneling, Downsview designed kitchen and bathroom cabinetries, Kohler fixtures, heated marble floors in bathroom, premium grasscloth wallpaper in library...luxury finishes list goes on. An exquisite entry foyer and hallway leads to a spacious Great Room and dining room. Stunning Gourmet Kitchen with premium quartz countertops and top of the line appliances(Subzero refrigerator,Wolf cooktop/oven, Miele dishwasher, wine fridge) combined with family room sitting area. The grand Primary Bedroom occupies the right wing of this residence with a large dressing area, 2 walk-in closets and extravagant spacious 6 piece ensuite with heated marble floors, glass enclosed stall shower. The left wing of this spectacular suite boasts the second bedroom with private ensuite and large laundry room with plenty of storage. Walk out to 2 large terraces with panoramic lake views, overlooking downtown Oakville and Toronto city skyline. 2 well situated parking spots and a large room size temperature controlled storage locker right next to the parking, Gas BBQ hook up. Enjoy the Brian Gluckstein appointed amenities such as fitness facilities, a catering kitchen with guest dining, a library, 24-hour security/concierge and more. (id:50787)
RE/MAX Hallmark Alliance Realty
3256 Charles Fay Passage Unit# 5
Oakville, Ontario
Overlooking Charles Fay Pond! Stunning end-unit freehold townhome! Freshly painted! Boasting a two-car attached garage, this townhome epitomizes modern family living in the sought-after Preserve community. Nearby amenities abound, including schools, parks, trails, Sixteen Mile Sports Complex, River Oaks Community Centre, shopping centres, dining spots, and hospital. Plus, effortless commuting is assured with major highways close by. Step inside to discover a versatile main level providing in-law suite potential. Here, a fourth bedroom awaits, complete with a walk-in closet and ensuite privilege to a four-piece bathroom. Additionally, a laundry room with garage access and a utility room enhance the functionality of this level. Ascending to the second level, you’ll find a spacious family room offering incredible views of Charles Fay Pond, and a living room that seamlessly flows into the dining area, which opens onto a balcony with privacy screen. The contemporary kitchen boasts granite countertops, a designer backsplash, stainless steel appliances, breakfast bar, and a walk-in pantry. The third level features plush broadloom, a spacious primary bedroom with its own walk-in closet and three-piece ensuite with a walk-in glass shower, two additional bedrooms, and a four-piece main bathroom. Highlights abound, including 9’ ceilings, pot lights, Silhouette shades, laminate flooring on the main and second levels, solid wood staircases with upgraded handrails, French doors, and closet organizers. Don’t miss out on this sensational upgraded townhome in a prime location close to everything! (id:50787)
Royal LePage Real Estate Services Ltd.
#1901 -2170 Marine Dr
Oakville, Ontario
Luxury living at its finest! Elegant 1830SF corner suite in the prestigious Ennisclare II On the Lake. 2 Bed +den w unobstructed & private views of the Lake. Spacious foyer opens to the dining rm & living rm, a den &year-round solarium. The open concept living rm & dining area, perfect for entertaining & unwinding. Upgraded eat in kitchen w white cabinetry & quartz counters. Large master bedroom w more incredible views, ample closet space, updated shower & vanity. Spacious 2nd bed w large window view & adjacent 4PCbathroom. Convenient in-suite laundry & storage rm. 2 parking spaces & big storage locker incl. This luxury complex offers a 50-foot sky lit indoor pool, Japanese gardens & wonderful recreational and social activities(Exercise, games, media, party rooms, tennis, sauna). 24HR gatehouse security. Walk to: marina, waterside parks, trails, restaurants & shopping. No pets allowed. Condo fee incl: Insurance, Cable TV, A/C, Common elements, Internet, Hydro, parking, water. (id:50787)
Royal LePage Burloak Real Estate Services
RE/MAX Aboutowne Realty Corp.

