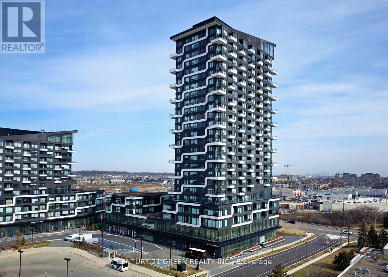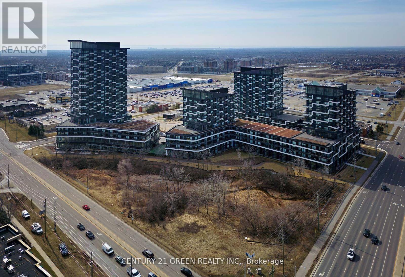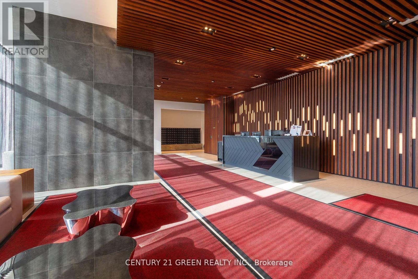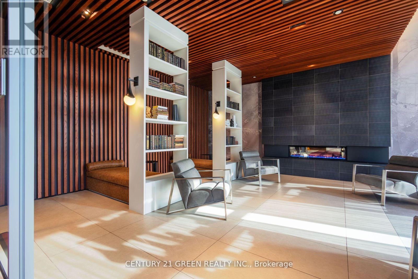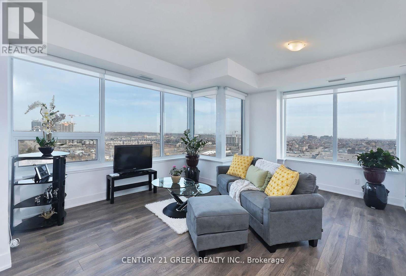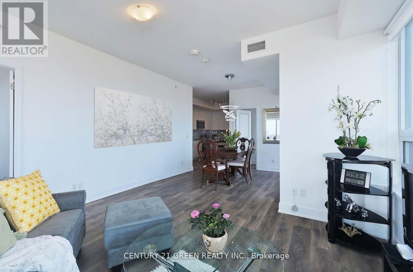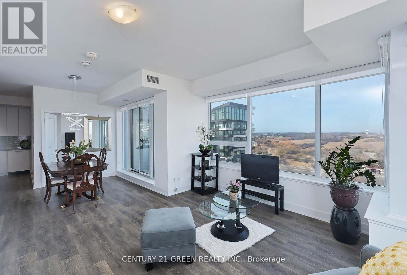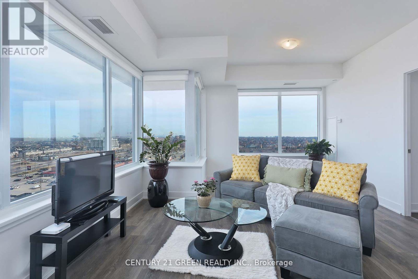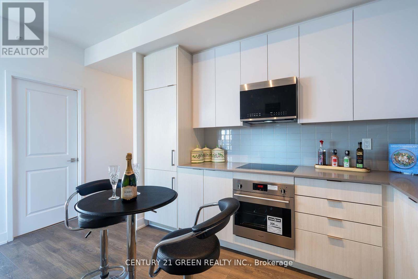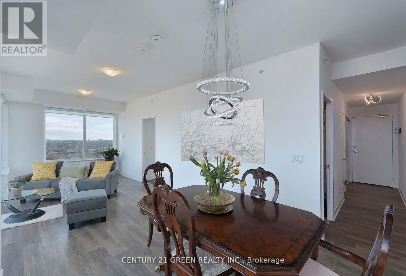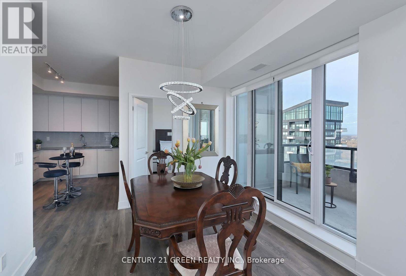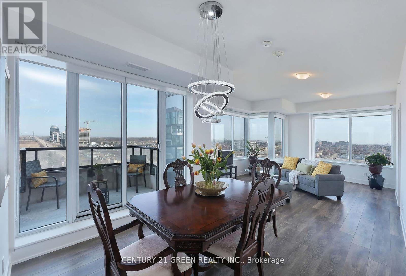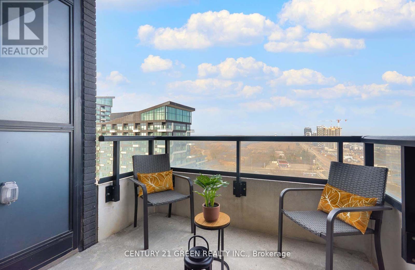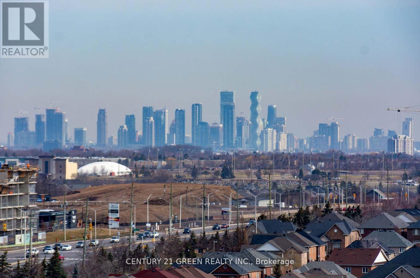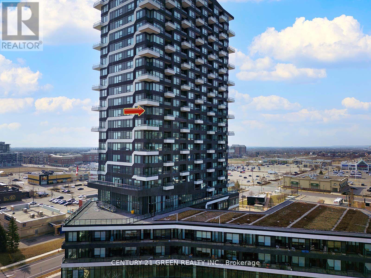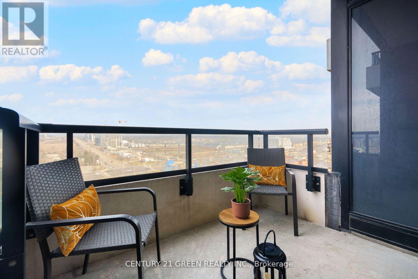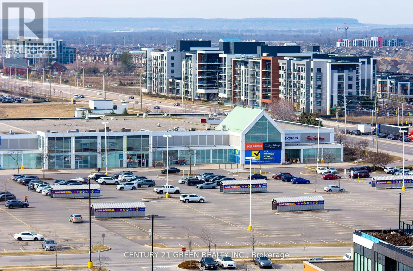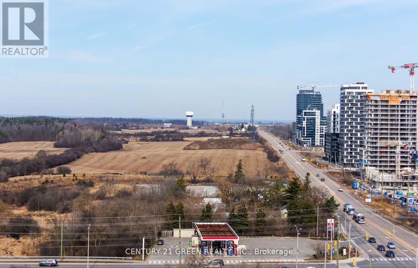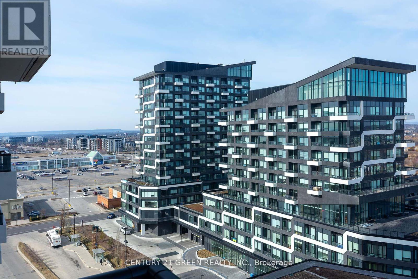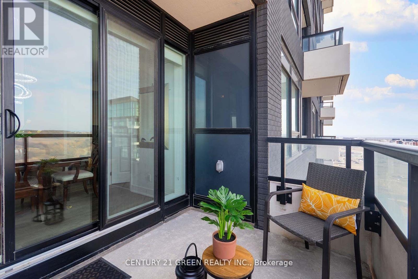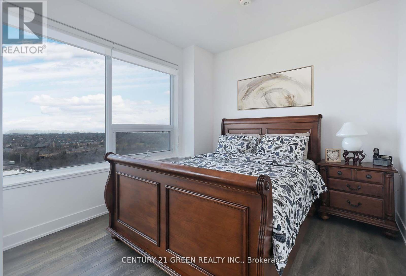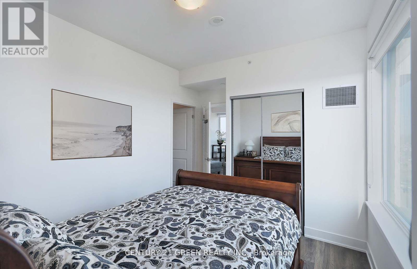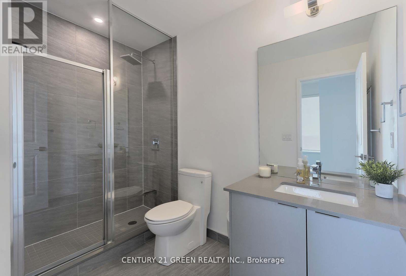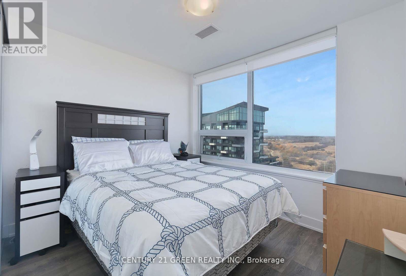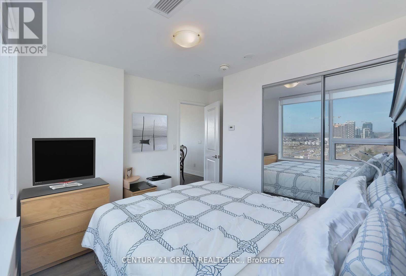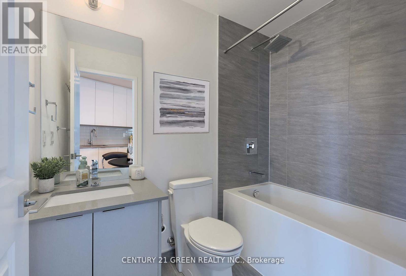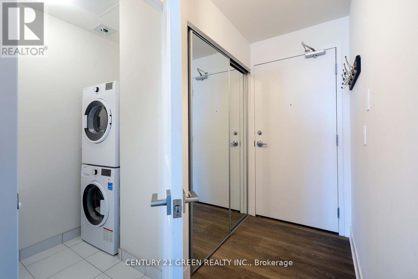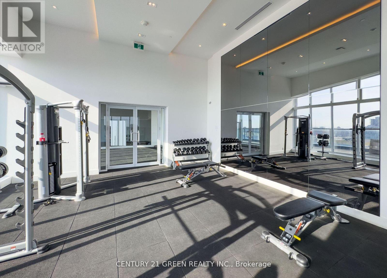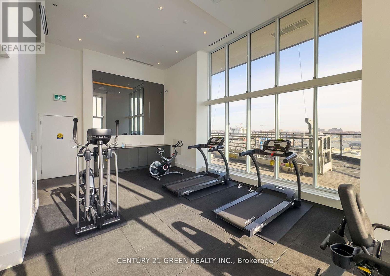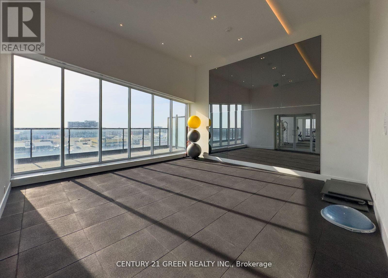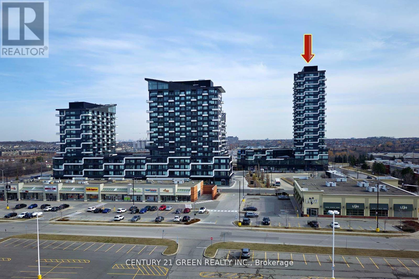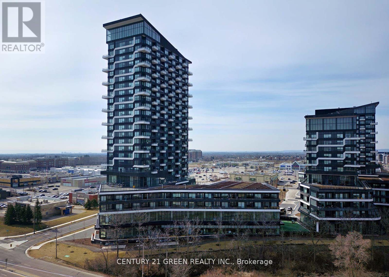#1108 -297 Oak Walk Dr Oakville, Ontario L6H 3R6
$884,900Maintenance,
$811.99 Monthly
Maintenance,
$811.99 MonthlyUnveil the Epitome of Luxury Living: Step into the pinnacle of sophistication with our newly listed corner unit - a stunning 2-bedroom, 2-bathroom condominium that redefines elegance. Boasting breathtaking views of the Toronto skyline and Lakeshore, this gem features expansive glass windows that invite natural light to dance across every inch of its impeccably designed space. With a private balcony and a separate kitchen tailored for the culinary enthusiast, this is more than a home - it's a sanctuary in the sky. Live the Life You Deserve: Imagine a lifestyle where every convenience is just steps away. Nestled in a vibrant neighborhood, this luxurious condominium offers immediate access to a bustling plaza, an array of shopping options, gourmet restaurants, and essential services, Public Transit Hub. Proximity to colleges, schools, and a trusted hospital ensures that your educational and healthcare needs are effortlessly met. Your extraordinary life begins here. **** EXTRAS **** 24 Hours Concierge, Yoga and Gym Room, Outdoor Pool . Public Bus is in Front of the building, banks, and all major shops and groceries. (id:50787)
Property Details
| MLS® Number | W8277066 |
| Property Type | Single Family |
| Community Name | Uptown Core |
| Amenities Near By | Hospital, Place Of Worship, Public Transit, Schools |
| Features | Ravine, Balcony |
| Parking Space Total | 1 |
| Pool Type | Outdoor Pool |
Building
| Bathroom Total | 2 |
| Bedrooms Above Ground | 2 |
| Bedrooms Total | 2 |
| Amenities | Storage - Locker, Security/concierge, Party Room, Exercise Centre, Recreation Centre |
| Cooling Type | Central Air Conditioning |
| Exterior Finish | Brick, Concrete |
| Heating Fuel | Natural Gas |
| Heating Type | Forced Air |
| Type | Apartment |
Land
| Acreage | No |
| Land Amenities | Hospital, Place Of Worship, Public Transit, Schools |
Rooms
| Level | Type | Length | Width | Dimensions |
|---|---|---|---|---|
| Main Level | Living Room | 27.1 m | 14 m | 27.1 m x 14 m |
| Main Level | Dining Room | 27.1 m | 14 m | 27.1 m x 14 m |
| Main Level | Kitchen | 11 m | 8.8 m | 11 m x 8.8 m |
| Main Level | Primary Bedroom | 10.5 m | 10.8 m | 10.5 m x 10.8 m |
| Main Level | Bedroom 2 | 10.3 m | 9 m | 10.3 m x 9 m |
https://www.realtor.ca/real-estate/26810975/1108-297-oak-walk-dr-oakville-uptown-core

