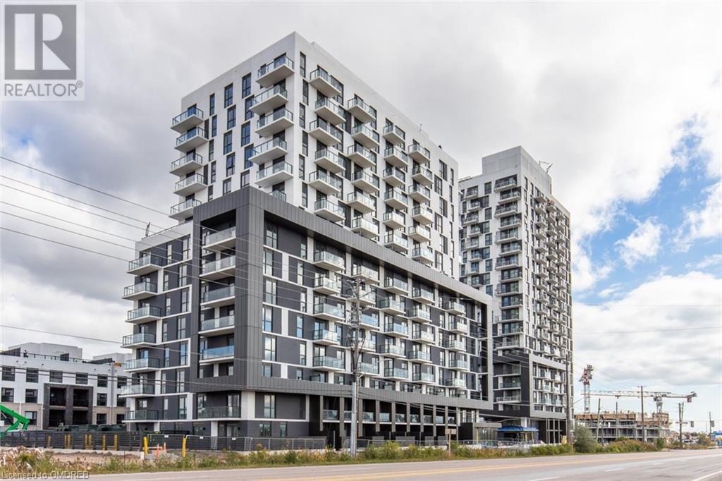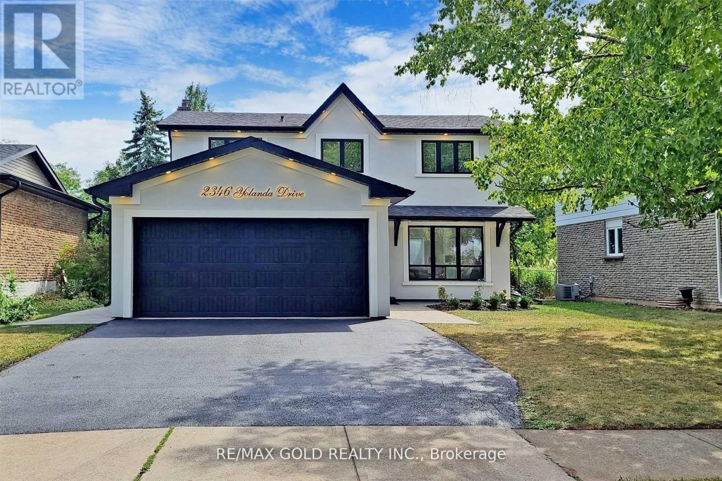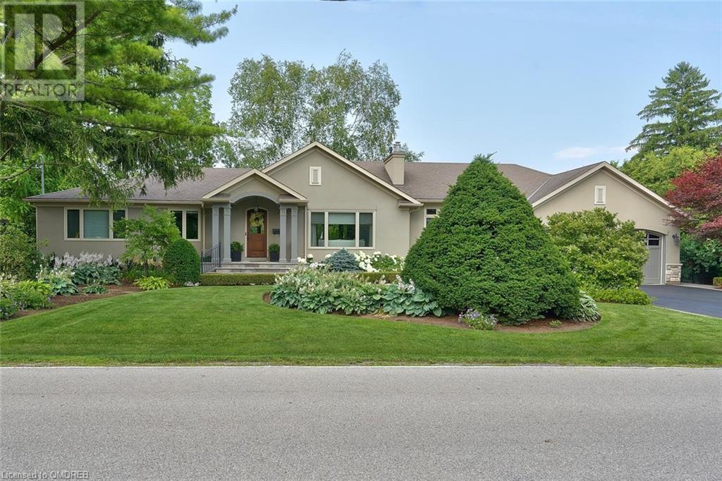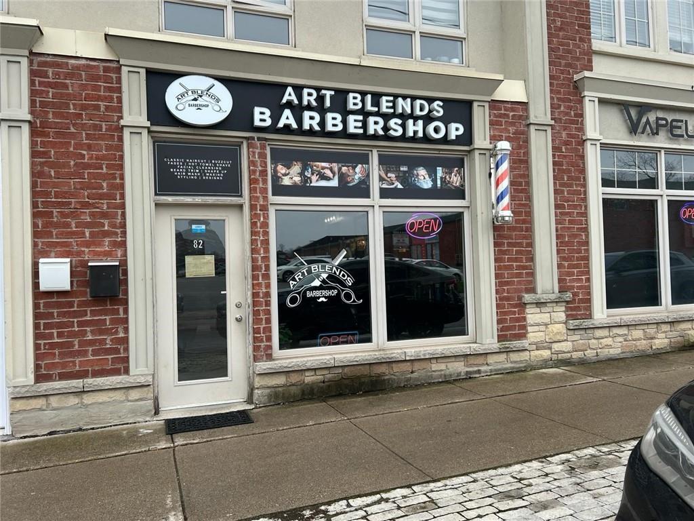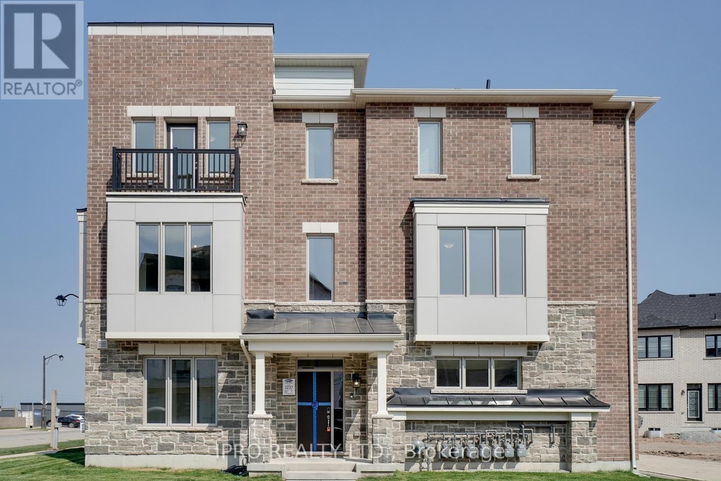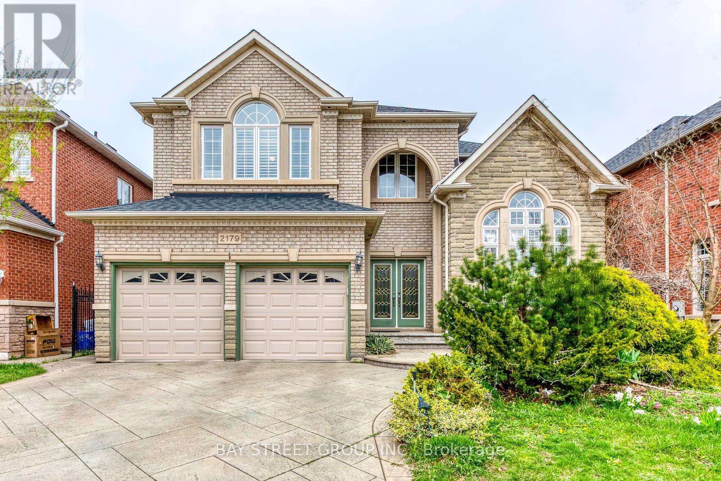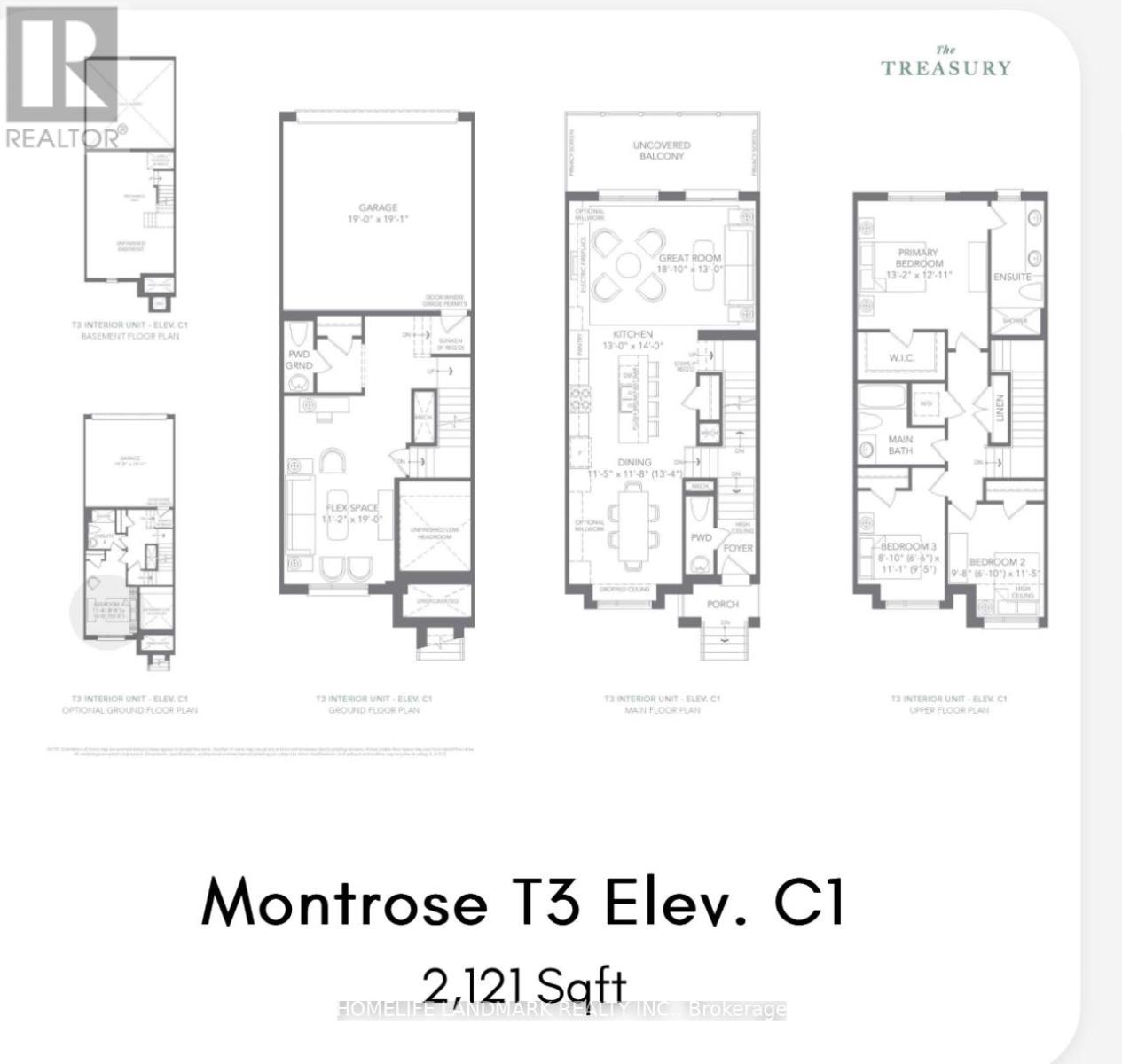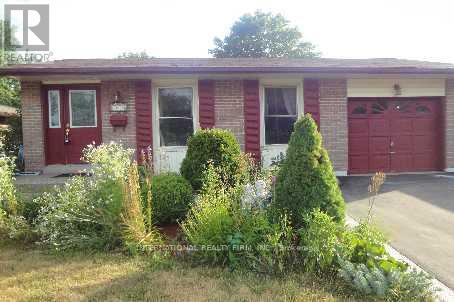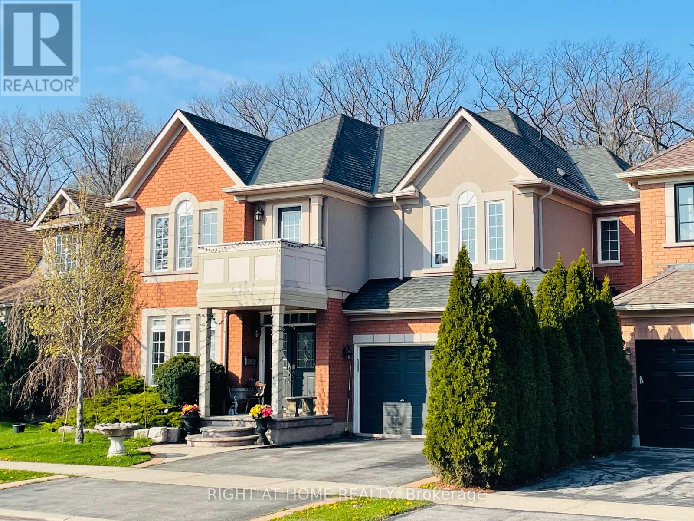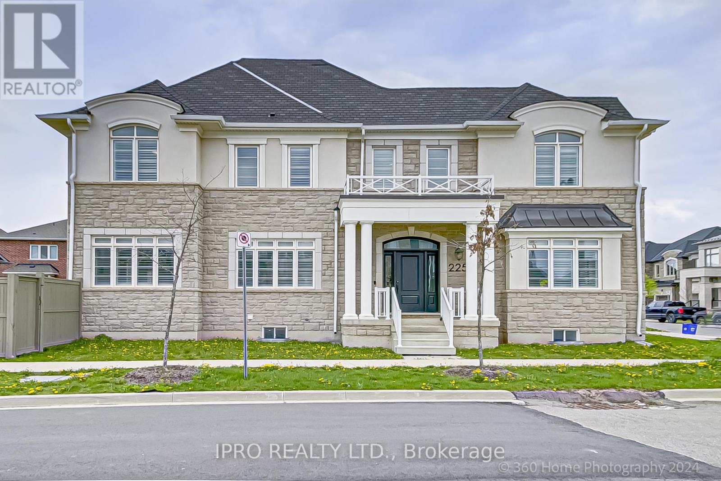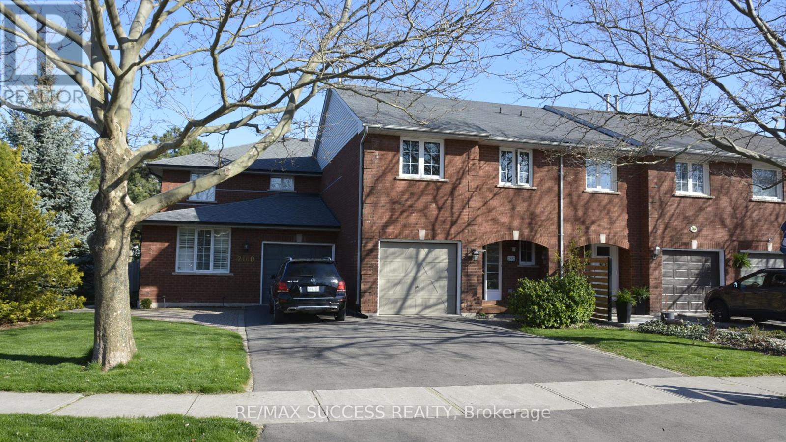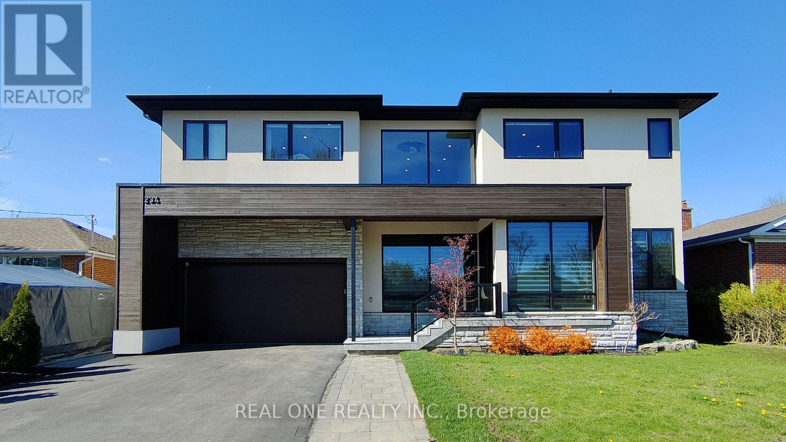345 Wheat Boom Drive Unit# 203
Oakville, Ontario
Less than 1 year old 2 bedroom, 2 bathroom corner unit! This unit comes with 2 underground parking spots!!! Keyless entry. No carpet. Large windows throughout provide all day natural light. Bedrooms on opposite sides of the unit provide additional privacy. Large balcony perfect for enjoying those warm summer evenings. Open concept living area and kitchen with stainless steel appliances and an island. Short 5 minute drive to highways, grocery, shops, restaurants, banks and more! Unit comes with 2 parking spots and 1 locker. Also available at a reduced price with 1 parking spot. (id:50787)
Royal LePage Real Estate Services Ltd.
2346 Yolanda Dr
Oakville, Ontario
Welcome To This Exquisite Showstopper! South Oakville's Premier Streets On A Fabulous 50 X 150 Private Lot, Across The Street From Queen Elizabeth Park, Community & Cultural Center, Bronte Tennis Club And Backing Onto Donovan Bailey Trail. This Completely Renovated 4 Bedroom 2 Story Home Features Stucco Exterior W/ Pot lights, Freshly Paved Driveway W/ New Patio, Gourmet Chef's Kitchen W/ Highend Bosch Appliances And B/I Pantry, Frameless Custom Glass Railings, Interior Pot lights Throughout, Park Views Front & Rear. Enter Your Backyard Into A Private Haven W/ Heated Above Ground Pool And Lush Green Landscaping. Ample Of Entertaining Space In The Basement With Bar W/ Quartz Waterfall Countertops And Custom Fireplace And A 3Pc Washroom. One Of The Most Sought After Neighborhoods In Oakville. A Quick Stroll To Bronte Harbor, Great Schools, Parks, Shopping! **** EXTRAS **** Brand New Bosch Stainless Steel Kitchen Appliances : Gas Stove, Fridge, Dishwasher, Hoodrange, Washer/Dryer, All New Elf's, Furnace/Ac. (id:50787)
RE/MAX Gold Realty Inc.
193 Trelawn Avenue
Oakville, Ontario
Stunning, Stucco & Stone Custom Built/Renovated SPRAWLING BUNGALOW, Att Dble Gar, on 0.35 acre lot. Masterfully and Meticulously Designed by Gus Ricci, Architect & Design West Interiors. Spacious foyer welcomes you to this exquisite light filled home, heated marble & porcelain flrs, gleaming oak hrdwds throughout main floor living areas. Two separate French doors create convenient access to the stone & interlock patio. Inviting formal LR with marble faced gas fp, crown moulding, pot lights and panoramic window o/l the professionally landscaped front yard and gardens. Uncompromising charm continues through to the spacious DR, offering sweeping views of the backyard oasis. Wall of floor to ceiling windows and French doors open up to the stone patio area for barbque, al-fresco dining & entertaining. The FR boasts a 9' ceiling, a wall of custom built, floor to ceiling wood cabinetry & gas fireplace completes the airy feel of the open floor plan to the kitchen. Custom Kitchen with granite counters, 7' granite island, perfect for entertaining and ideal for enjoying family meals. The tranquil primary private retreat offers a 5 pce ensuite, heated floors, electric towel radiator, whirlpool soaker tub, separate seamless glass shower, private water closet and custom walk-in closet featuring a sky light and abundant storage options. Two additional bedrooms, 3-piece bath & 2-piece powder room, laundry room & mud room completes the main floor. Cleverly designed lower level offers 2 bedrooms, family room, large exercise and games room, 3-piece bath with walk-in shower, both with heated floors, heated towel radiator, sauna/wine room with b/i cabinetry, incredible amount of storage. $100K+ invested in Backyard Oasis to include a large shingled pavilion, & water feature. State of the art Viessmann hot water boiler system, clean, efficient & healthier! Air handling system (HRV) w A/C. Home Wired Speaker System. Top Rated School Area! Easy HWY Access, Lake & Downtown Close By (id:50787)
Realty Executives Plus Ltd.
82 Nelson Street
Oakville, Ontario
FABULOUS OPPORTUNITY TO OWN YOUR OWN BUSINESS AND BE YOUR OWN BOSS. CURRENTLY LOCATED IN TRENDY HIGH TRAFFIC AREA IN THE HEART OF BRONTE. (id:50787)
Homelife Professionals Realty Inc.
1208 Tanbark Ave
Oakville, Ontario
NEWER Beautiful CORNER UNIT Townhouse with Roof Top Terrace in a High Demand Neighborhood, Tons of Day Light into the House, Double Garage, 4 Bedrooms and 4 washrooms, Main Floor Great Room W/O to Covered Balcony, 9 Ft Ceiling, Kitchen with SS Appliances, Quartz Counter Top, Huge Center Island, B/I Dishwasher, Back Splash, Good Size Dining, Big Windows, Primary Bedroom with En-suite, Glass Standing Shower, Huge W/I Closet, Balcony, Big Windows, Window Coverings, Roof Top Terrace, Lower Level with Good Size In-Law Suite With 3 Pc En-Suite (Standing Shower), Walking Distance to Shoppers DrugMart, Banks, Couple of Minutes to HWY 403/407, 5 Minutes Drive to Costco, Walmart, Superstore, Shopping, Banks, LCBO, Restaurants, Winners, Goodlife Fitness, Gas Station and much More! **** EXTRAS **** Ecobee Smart Thermostat, Smart Main Door Lock, Digital Garage Door lock, Smooth Ceiling on Main Floor, 200 AMPS Electric Panel, Corner Unit with No Easements, Taxes not Assessed yet. (id:50787)
Ipro Realty Ltd.
2179 North Ridge Tr
Oakville, Ontario
Executive Home Bright And Spotless 4+1 Bedroom Located In The Prestigious Area Of Joshua Creek With Over 3276 Sqft Of Living Space Plus Finished Basement. Great Floor Plan With Impressive Front Entrance Leading To Family Room With W/O To The 2 Level Patio With Hot Tub. Eat In Kitchen With Granite Countertop, Centre Island. Step To Top Rank Iroquois High School, Jc Shcool And Community Centre. Close To Sheridan College,Parks,Shopping, Hospitals,Banks.Well Maintained. Furnished And Move In Ready! **** EXTRAS **** (Photos From Previous Listing) (id:50787)
Bay Street Group Inc.
1357 Kobzar Drive
Oakville, Ontario
2121 sf, Brand New Never Lived In stylish and modern Freehold 3-storey Double Car Garage Townhouse with 4 bedrooms, 4 bathrooms with No Maintenance Fee. Ground Floor The 4th Bedroom W Separate Entrance To Garage, Second Floor Open Concept With A Modern Kitchen, Large Central Island, Dining Room and Great Room W/O To a gorgeous private balcony. Surrounded by 16 Mile Creek nature park, walking distance to the New Oakville Hospital, newly developed neighborhood, mins away from QEW/403/407 And Public Transit, and all of your shopping, dining and entertaining needs. **** EXTRAS **** Garage access to Ground Floor Suite w 4 pc Ensuite WR. Excellent Location w trails to 16 Mile Creek Park, School, Hospital, Public Transit, Golf, Freehold, No Road Fee, No maintenance Fee, Double Car Garage (id:50787)
Homelife Landmark Realty Inc.
1294 Sixth Line
Oakville, Ontario
Excellent property to live in or rent. Spacious open main floor with large kitchen and 3 bedrooms. Basement completely finished with large one bedroom apartment with separate entrance. Laundry on both levels. Great location minutes to HWY, schools, shopping, parks and downtown Oakville. Main floor tenant vacates mid June. Basement tenant will leave or stay. Great income. Pictures show house as vacant prior to tenants moving in. **** EXTRAS **** All appliances as is (2 fridges, 2 stoves, 2 dishwashers, full size washer dryer in basement, stacked laundry on main) central air, blinds on windows, shed in back yard (id:50787)
International Realty Firm
223 Creek Path Avenue
Oakville, Ontario
This is a dream home with stunning views, located on Oakville Creek Path Ave, surrounded by the city's rare forest parks. It only takes 10 minutes to walk to the shore of Lake Ontario. There are bus stations and food supermarkets nearby with convenient transportation. The owner will keep the master bedroom on 2nd floor for his personal items storage, Over 2600 sq ft of family living space including 3 bedrooms on 2nd floor, 1 office on main floor, 2 bathrooms, 3 washrooms. Basement not included. A large fully equipped kitchen. Large main floor dining room and office with fireplace. Eat-in kitchen, pantry boasts tons of cabinet space, granite counters, butler's pantry, and stainless steel applications. Fully fenced Tard, 2-Teir deck, backs to creek trail woods. The second level offers hardwood to a spacious hallway and that can be used for exercise and a private balcony off the foyer. The backyard deck of the ""Dream House"" has newly laid wood plastic flooring and a new transparent-roofed pavilion. You can watch sika deer, coyotes, robins, mandarin ducks, hummingbirds and other wild animals at home. In front is a beautiful city street view, and in the backyard is the beautiful scenery of the forest vacation home, located among rare and towering oak trees. Only for one family .Can be rented with furniture. Pls submit offer with 1) rental app 2) full credit report 3) employment letter 4) last 3 pay stubs 5) photo IDs. 6)Tenant insurance. 7) last 4 months bank statement (id:50787)
Right At Home Realty
225 Camellia Crescent
Oakville, Ontario
Exquisite Mattamy built home on premium Corner Lot in The Preserve. Lots of natural Light throughout the day. The main floor is bright & airy w ample windows t/o the open concept dining, family room & eat-in kitchen w separate living room. The kitchen has upgraded countertops & Backsplash w island & bar. On the 2nd floor you will find 4 generous bedrooms and In between is a unique shared space for den/study area. The sumptuous primary suite w walk-in closet & organizer & fully upgraded 5pc ensuite bath. A separate laundry room on the 2nd floor makes life easier for family. Finished Basement comes with large windows rec room and a full bathroom. Premium stone and stucco elevation, Corner Pie-lot with fully fenced backyard. Close to all amenities, hospital, shopping, & Highways. **** EXTRAS **** s/s appl All elec light fixtures, California Shutters (id:50787)
Ipro Realty Ltd.
2462 Stefi Trail
Oakville, Ontario
The epitome of comfortable living in the heart of River Oaks, Oakville. Gorgeously maintained Good Sized Three Bedrooms and Two and a Half washrooms and a P/finished basement freehold Townhouse on a nice quiet street. A beautiful backyard with a natural feel of calmness and serenity and well-maintained Deck for Summer BBQs. The Master Bedroom has a large sliding closet. Beautiful kitchen with white cabinets and stone Countertop. (id:50787)
RE/MAX Success Realty
234 Maurice Drive
Oakville, Ontario
Exclusive Luxury Living on Prestigious Old Oakville, Designed By Award Winning Architect Steve Hamelin, Custom Built Home Crafted With Fine Finishes. Rarely Offered Massive 60 Ftx160 Ft Prime Pool Sized Lot! Just Steps To Kerr Village, Trafalgar Park/Community Center, DT Oakville, Lakefront Community. Soaring 21 Ft Ceilings In Dining & Great Room W/10 Ft On Main And 9 Ft On Upper Level. Floor To Ceiling 50 Fiberglass Windows W/Lots Of Natural Light. Designer Gourmet Kitchen, W/Servery And Top Of The Line Thermador Appliances. Step Out To A Large Covered Porch (Over 400 Sf) W Built In Bbq/Cabinets, Overlooking Gorgeous Landscaped Yard W/Firepit. 4+1 Bdrms & 7 Bathrms + Main Floor Office Rm. All Bdrms Have Ensuite Bathrms. Boasts Over 5000 Sf Luxury Living Space. Primary Bdrm With Spa Inspired Ensuite Bath & Heated Flooring, Large Walk-In Closet. Lower Level Features A Home Theatre Rm, 1 Bedrm, Den+2 Baths, Separate Walk Up Basement Apartment, Large Kitchen Island, Ss Appliances, Rec Rm. **** EXTRAS **** Smart Lightings And Easy Control On Your Cell Phone. 2 Furnaces, 2 Ac, Kiplisch Sound System W/Denon Amplifier. 2 Fireplaces, Outdoor: Covered Porch, Bbq, Shed, Firepit. (id:50787)
Real One Realty Inc.

