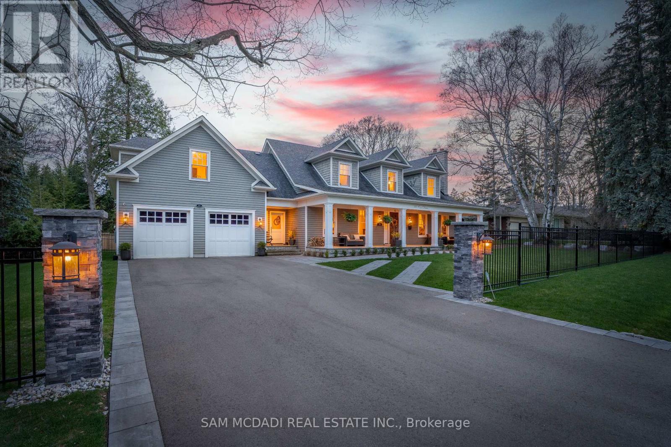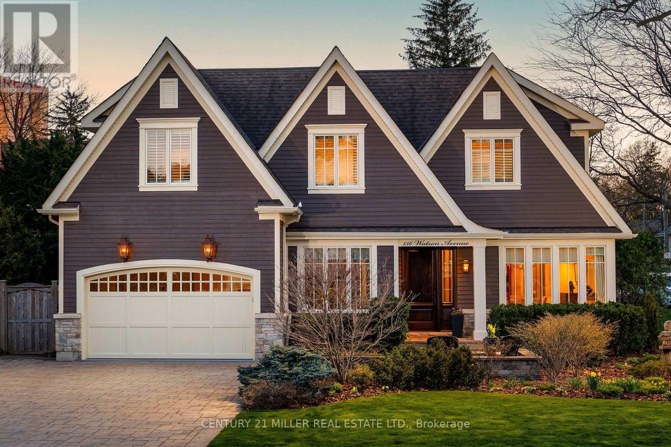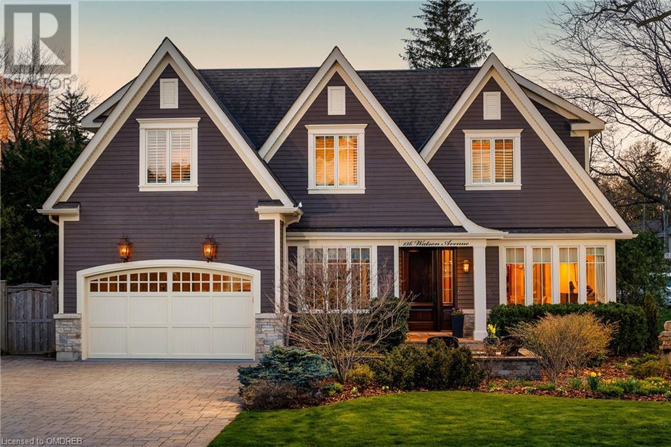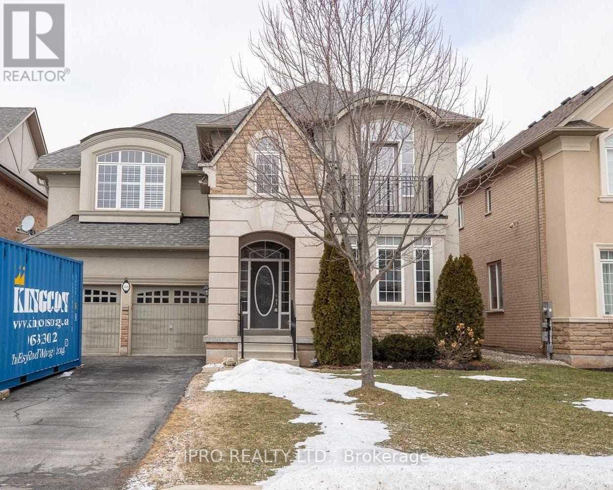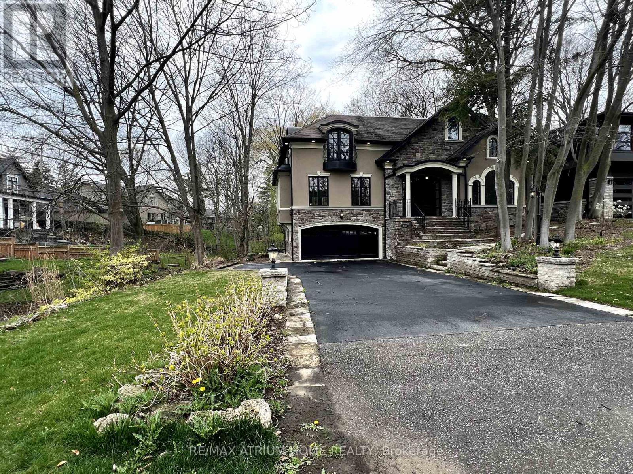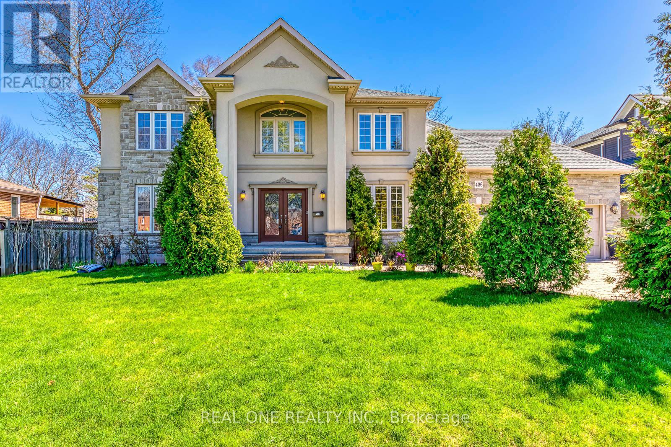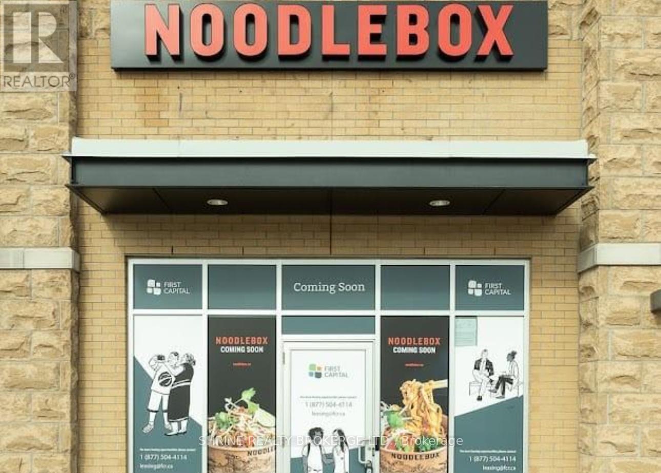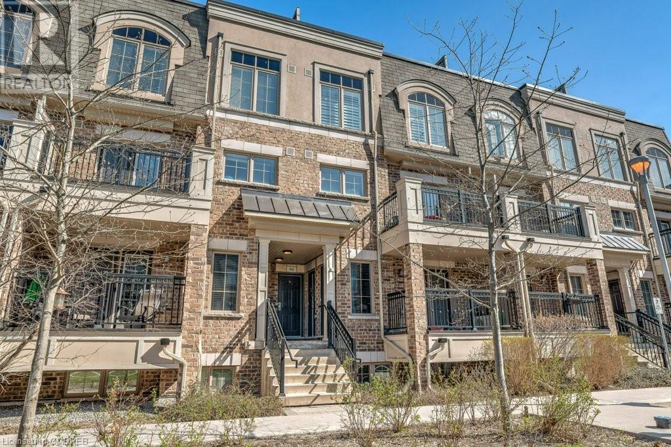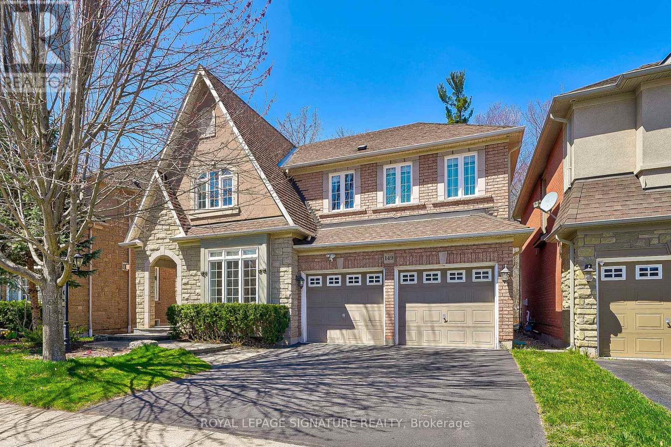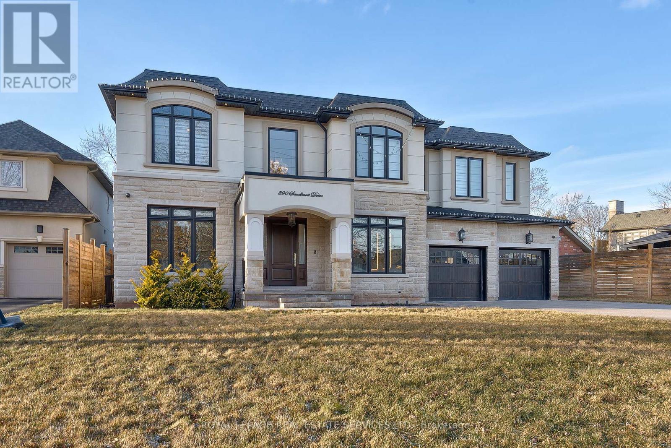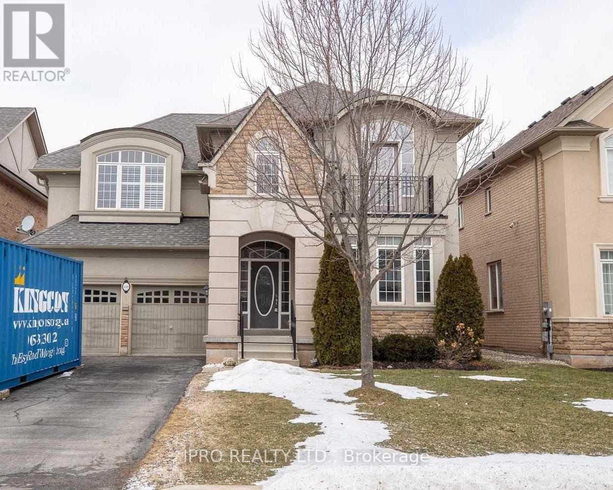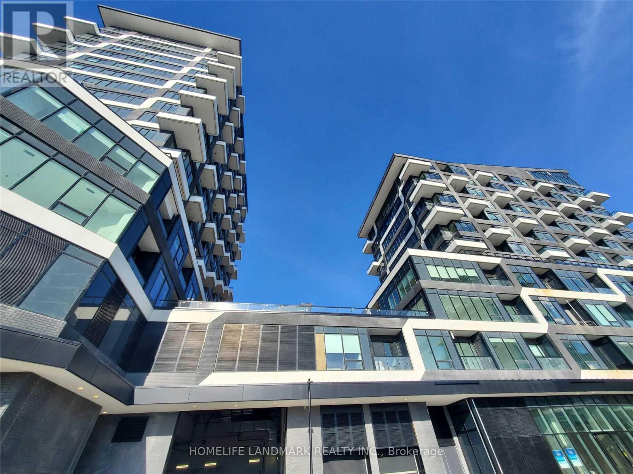80 Cox Dr
Oakville, Ontario
Charming coastal colonial home in sought-after South East Oakville with close proximity to waterfront trails and all desired amenities, including Downtown Oakville's highly appointed shopping boutiques, restaurants, fitness clubs, the Harbour and more. This wonderfully crafted residence showcases thoughtfully curated spaces starting with the lovely front porch appointing itself as the perfect place to enjoy a morning coffee. The 6,022 square foot interior delivers unsurpassed craftsmanship throughout and boasts soaring ceiling heights with multiple skylights, led pot lights, built-in speakers, Brazilian Jatoba hardwood floors, travertine floors, multiple wood and gas fireplaces, and prodigious principal rooms that intricately combine to seamlessly entertain loved ones. The executive chef's kitchen with servery opens up to both the charming family room and the backyard porch with bbq and built-in surround sound, great for al fresco dining. Designed to promote rest and relaxation, the primary suite boasts an elegant 5pc ensuite with radiant heated floors, a large walk-in closet, and a gas fireplace that sets a calming ambiance. Junior suite down the hall featuring a 3pc ensuite with electric heated floors + 2 more bedrooms with their own captivating design details that share a 5pc ensuite also with electric heated floors. This lovely home is also equipped with: an office, a main floor laundry room with radiant heated floors, a professionally finished basement with radiant heated floors, a wine cellar, a gym/yoga room, a guest bedroom, and a meticulously landscaped backyard with a stone patio and hot tub. (id:50787)
Sam Mcdadi Real Estate Inc.
136 Watson Ave
Oakville, Ontario
Exceptionally well-maintained custom-built home on one of Old Oakvilles most desired streets. Situated on a corner lot that allows in so much natural light through an abundance of large windows, this home features over 3,250 sq ft plus a fully finished lower level. As you enter the foyer you immediately feel the level of detail that went into the design. The main floor has a functional and formal floor plan with large principal rooms, highlighted by beautiful rich hardwood floors. With entertaining in mind, the kitchen, with top-of-the-line appliances and custom cabinetry, opens to the great room and also flows effortlessly through the servery to the formal dining room. The mudroom provides ease-of-flow to the hub of the home with both inside access from the garage and access to the rear yard - bench seating and built-in coat cubbies span this transitional space. The second floor has a lovely primary suite spanning across the rear of the home with large walk-in closet is filled with custom organizers and spa ensuite which compliments the serene ambiance of the primary suite. Two additional bedrooms, each with ample closet space, share access to the main bathroom. A full-size laundry room is also conveniently located on this level. The lower level with radiant in-floor heating and large window wells makes you forget you are in a lower level. A large recreation space and home gym as well as a full washroom and fourth bedroom are found down here. Extensive landscaping in both the front and rear yard highlights the exterior of this home the 70 wide lot allows for a double car garage and driveway something that is rare in Old Oakville. The rear yard has extensive patios and decks all surrounded by a canopy of trees creating a private and serene backyard. A short walk to the lake, downtown Oakville, and some of Oakville best private and public schools. Timeless design and expert craftsmanship are cornerstone elements of this exceptional custom home. (id:50787)
Century 21 Miller Real Estate Ltd.
136 Watson Avenue
Oakville, Ontario
Exceptionally well-maintained custom-built home on one of Old Oakville’s most desired streets. Situated on a corner lot that allows in so much natural light through an abundance of large windows, this home features over 3,250 sq ft plus a fully finished lower level. As you enter the foyer you immediately feel the level of detail that went into the design. The main floor has a functional and formal floor plan with large principal rooms, highlighted by beautiful rich hardwood floors. With entertaining in mind, the kitchen, with top-of-the-line appliances and custom cabinetry, opens to the great room and also flows effortlessly through the servery to the formal dining room. The mudroom provides ease-of-flow to the hub of the home with both inside access from the garage and access to the rear yard - bench seating and built-in coat cubbies span this transitional space. The second floor has a lovely primary suite spanning across the rear of the home with large walk-in closet is filled with custom organizers and spa ensuite which compliments the serene ambiance of the primary suite. Two additional bedrooms, each with ample closet space, share access to the main bathroom. A full-size laundry room is also conveniently located on this level. The lower level with radiant in-floor heating and large window wells makes you forget you are in a lower level. A large recreation space and home gym as well as a full washroom and fourth bedroom are found down here. Extensive landscaping in both the front and rear yard highlights the exterior of this home – the 70’ wide lot allows for a double car garage and driveway – something that is rare in Old Oakville. The rear yard has extensive patios and decks all surrounded by a canopy of trees creating a private and serene backyard. A short walk to the lake, downtown Oakville, and some of Oakville best private and public schools. Timeless design and expert craftsmanship are cornerstone elements of this exceptional custom home. (id:50787)
Century 21 Miller Real Estate Ltd.
3329 Mistwell Cres
Oakville, Ontario
Experience the elegance and brightness of this gorgeous, sunny and bright executive home, just steps away from the Lake! This unique property offers an excellent flowing floor plan, creating a peaceful and relaxing atmosphere with nearby parks, trails and the harbour. Enjoy the convenience of being minutes away from downtown Oakville and its amenities. This must-see home showcases a French Provincial exterior and an exquisite interior with elegant appointments, including a two storey family room with a double-side fireplace and an exquisite oak staircase. Don't miss this exceptional opportunity to experience a quality of life like no other! (id:50787)
Ipro Realty Ltd.
1365 Amber Cres
Oakville, Ontario
OVER 500,000$$$ Newly Renovation from Bottom to Top!!! You CANT Miss it!!! Family Home Over 5,200 Sqf of Living Space Includes Finished W/O Basement In MUSKOKA-Like Setting; 4+2 Bedrooms which includes Two Master Bedroom Ensuite. Spacious Parking Space for 8 Cars; Walkouts From Living Room & Kitchen To Deck Overlooking Your Private Yard Complete With Stream. Furnitures Are Optional. **** EXTRAS **** Located In Great School District Of Maple Grove Ps, EJ James, Oakville Trafalgar Hs. (id:50787)
RE/MAX Atrium Home Realty
486 Orchard Dr
Oakville, Ontario
Located in a Desirable and Quiet Neighborhood of Southwest Oakville. Steps from TOP schools including Appleby College. Close to the Lake, Parks, YMCA, Oakville DT and public transits. Approx. 3,600 Sq. Ft of Elegance, Custom Double Door Entry, Hardwood Floors, Oak Staircase, Granite, Stainless Steel Appliances, Soaring Ceiling, Oversize Windows, Main Floor Office and Convenient 2nd Floor Laundry. South Facing Exposures. **** EXTRAS **** Elfs, Window Coverings, S/S Fridge, Built-In Stove, Microwave, Cook-Top, Range Hood, Dishwasher, Washer, Dryer, Central Vac, Irrigation System. (id:50787)
Real One Realty Inc.
#e8 -487 Cornwall Rd
Oakville, Ontario
Noodlebox Oakville is a prime franchise located at 487 Cornwall Rd, Oakville. This turnkey operation has been functional since March 2023. The location is part of a high-traffic plaza with a secure 10-year lease. The franchise boasts a proven model with over 50 successful locations nationwide.The construction quality is top-notch with a space of 1200 ft equipped with new equipment. The franchise has potential for growth through school lunch programs. The seller provides help in approvals and theres an excellent corporate team for support. Training is provided for 2 weeks by the owner, supplemented by the Head Office.Comprehensive information is available for due diligence. Please note that due diligence on zoning , taxes and measurements is to be carried out by the buyer agent. For any inquiries, feel free to send a message or email. (id:50787)
Shrine Realty Brokerage Ltd.
2441 Greenwich Drive Unit# 97
Oakville, Ontario
This bright, modern home in family-friendly Millstone on the Park is freshly painted and beautifully presented - ready to move in and enjoy. This home has the rare and valuable benefit of two underground parking spots and has the luxury of two lockers, with the potential to rent out any spaces not required! The lovely, white kitchen offers stainless steel appliances, double sink, lots of counter space and a large window for plenty of natural light. The dining room doubles as a 'work from home' space and enjoys great light from the full height window and door to the balcony which overlooks the courtyard and lawn. The living area has space for the family to relax. The well-proportioned primary bedroom accommodates a king bed and offers a window seat as an extra spot to sit and read. The second bedroom is also a good size. A 4-piece bathroom in light, neutral shades and a handy laundry complete the second floor. The den, currently used as a gym/yoga space, leads to a spacious roof terrace - a fabulous place to entertain or to enjoy sunshine or night skies in peace and quiet. All-in-all a really lovely home that's ready for its next owners - could that be you? Don't miss out, check out the virtual tour, floor plans and photos and then book to see this property soon! (id:50787)
Royal LePage Real Estate Services Ltd.
149 Creek Path Ave
Oakville, Ontario
Welcome to 149 Creek Path Ave in prestigious lakeshore woods! This home is sure to impress! Bright open concept main floor layout. True double garage with inside entry into mudroom. formal dining room with crown moulding, gourmet eat-in kitchen with centre island, spacious family room offers gas fireplace and gleaming hardwood floors! Primary bedroom is a private retrat with a 5-piece ensuire featuring a tub & walk-in closet. Professionally finished lower level featuring a home theatre system with projector, ideal for hosting gatherings. Nothing to do but move in, enjoy and entertain. **** EXTRAS **** Easy access to parks, bike trails, and shopping centres. (id:50787)
Royal LePage Signature Realty
390 Sandhurst Dr
Oakville, Ontario
Picturesque South-West Oakville! 180' Deep Lot (IRR)! 8 Car Driveway! 3,888 SF Above Grade! This stunning showpiece, with an Indiana limestone and stucco exterior, is within walking distance of parks, South Oakville Centre, and top-rated schools. Its desirable location also provides easy access to Appleby College and the lake. Step inside to discover a main level with lofty 10' ceilings, accentuated by LED backlit feature wall panels. It features formal living and dining areas, a glass-enclosed wine showcase, a family room with a gas fireplace flanked by custom cabinetry, and a convenient butler's pantry. The contemporary kitchen is a culinary masterpiece, boasting an LED backlit ceiling, quartz countertops, a glass backsplash, top-of-the-line built-in appliances, a contrasting island with breakfast bar, and an eat-in area that seamlessly connects to the patio through French doors. Ascending to the upper level, the expansive primary suite awaits with double entrance doors, a walk-in closet equipped with built-ins, and a lavish six-piece ensuite featuring double sinks, heated floor, freestanding bathtub, and a glass shower with body jets. Accompanying the primary suite are three additional bedrooms, each with its own ensuite bathroom, along with a practical laundry room. The beautifully finished basement extends the living space with an oversized recreation room complete with a wet bar, den, fifth bedroom with a four-piece ensuite, an additional four-piece bathroom, cold room, and ample storage space. Noteworthy highlights include an elegant mahogany entrance door, soaring 20' ceilings in the foyer and family room, hardwood floors throughout all three levels, an open-riser hardwood staircase, an interlock patio, and a multi-zone sprinkler system. This home offers an unparalleled living environment, combining luxury, comfort, and convenience in one remarkable package! (id:50787)
Royal LePage Real Estate Services Ltd.
3329 Mistwell Cres
Oakville, Ontario
Welcome to this immaculate home located in the highly desirable Lakeshore Woods neighborhood! This is a fantastic opportunity to live in a family-friendly area that offers easy access to all major amenities. Step inside and be greeted by a stunning open concept floor plan featuring a two-storey family room, formal living and dining areas. The spacious gourmet kitchen boasts granite countertops, stainless steel appliances, and a breakfast area with a walkout to the patio. This home is perfect for those who love the outdoors, as it is just steps away from the lake, parks, and trails. Commuting is a breeze with convenient access to the QEW and the Go Train. Please note that the tenant will be responsible for all utilities, including the rental of the hot water tank. Don't miss out on the chance to move to this beautiful home. (id:50787)
Ipro Realty Ltd.
#305 -2481 Taunton Rd
Oakville, Ontario
Bright And Spacious 1 Bedrm + Den Suite Features 1 Bathrm, 11 Feet Smooth Ceilings, ALarge Open Concept Living Area, Chic Finishes. One Locker Besides The Unit. Steps To Walmart,Superstore, LCBO, Bus Loop And Other Stores/Services. Oakville Hospital, Parks, Hwy & Go Train. **** EXTRAS **** Stainless Steele Fridge, Stove, Over-The-Range Microwave, Built-In Dishwasher, Washer, Dryer, All Window Coverings. (id:50787)
Homelife Landmark Realty Inc.

