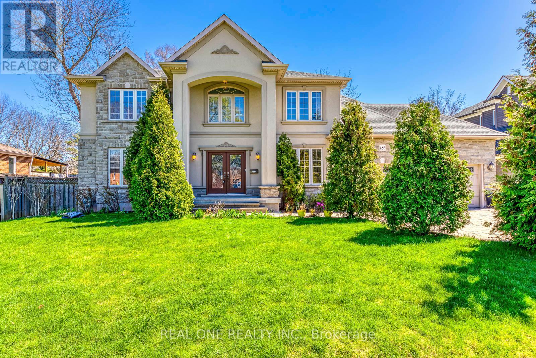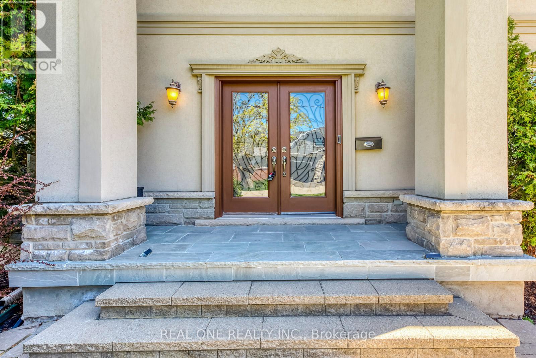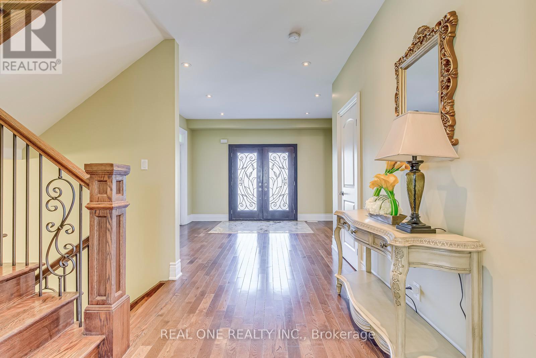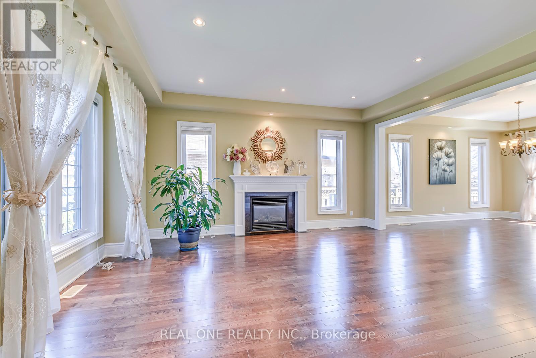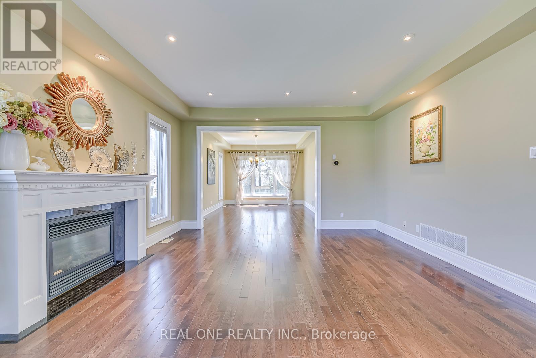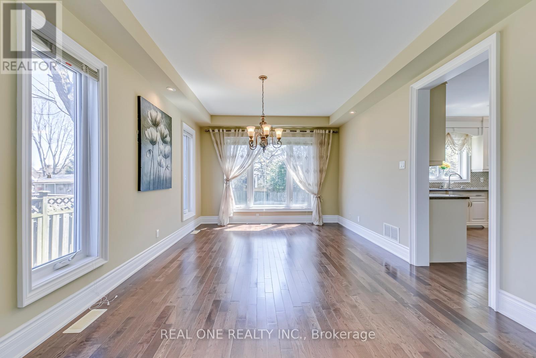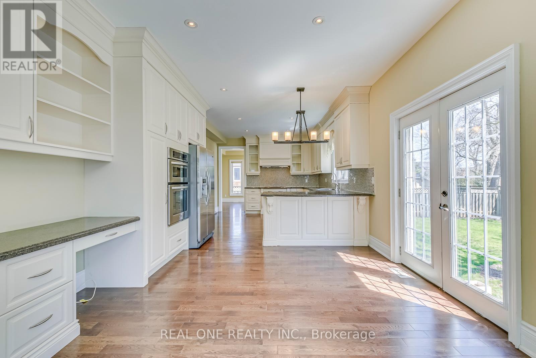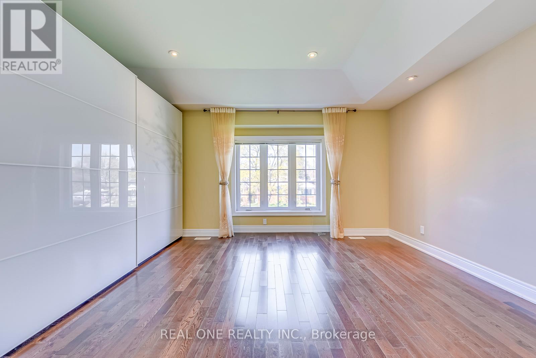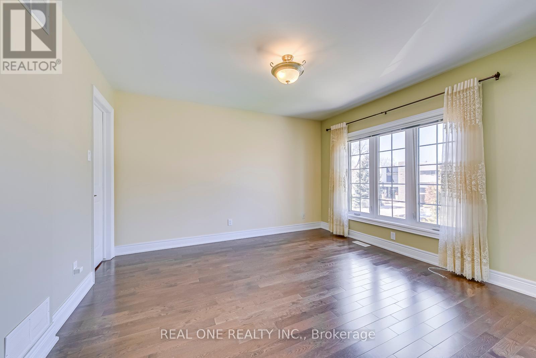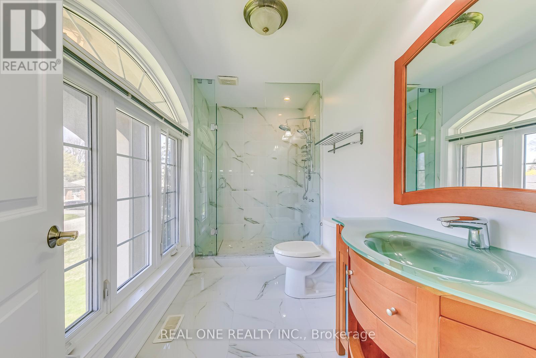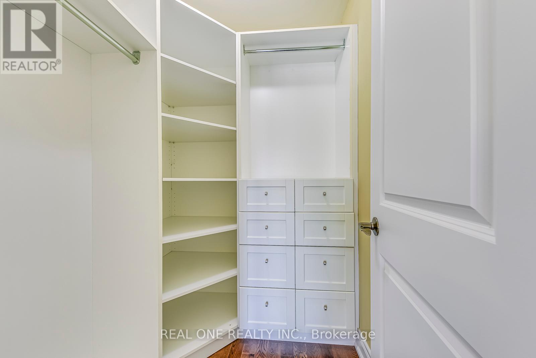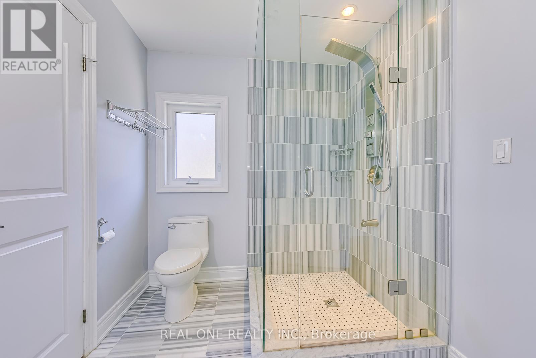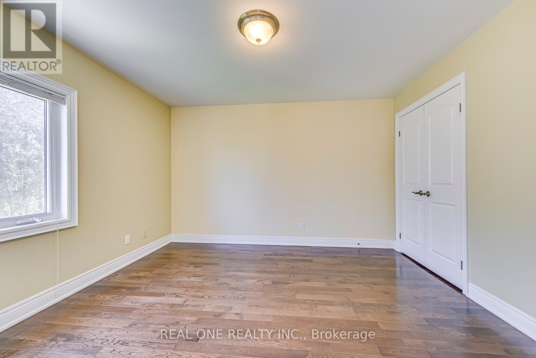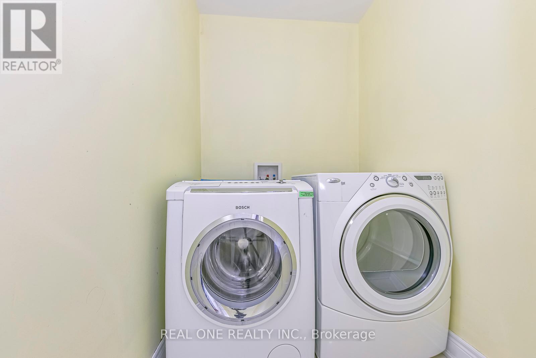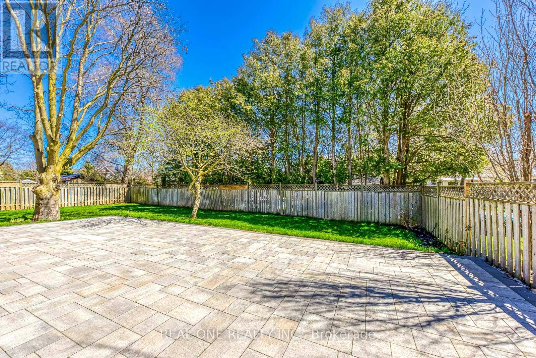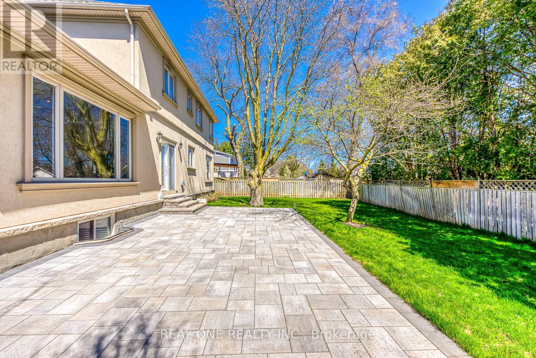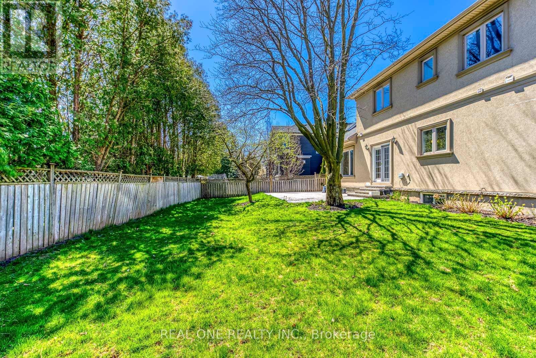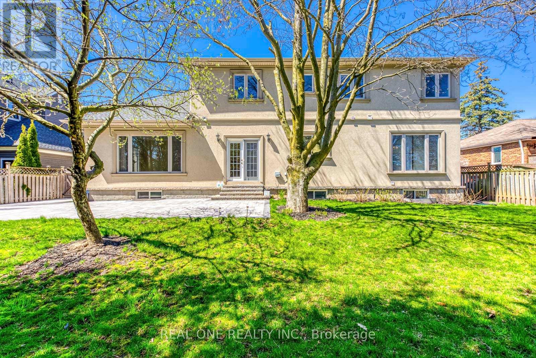289-597-1980
infolivingplus@gmail.com
486 Orchard Dr Oakville, Ontario L6K 1P1
5 Bedroom
5 Bathroom
Fireplace
Central Air Conditioning
Forced Air
$7,800 Monthly
Located in a Desirable and Quiet Neighborhood of Southwest Oakville. Steps from TOP schools including Appleby College. Close to the Lake, Parks, YMCA, Oakville DT and public transits. Approx. 3,600 Sq. Ft of Elegance, Custom Double Door Entry, Hardwood Floors, Oak Staircase, Granite, Stainless Steel Appliances, Soaring Ceiling, Oversize Windows, Main Floor Office and Convenient 2nd Floor Laundry. South Facing Exposures. **** EXTRAS **** Elfs, Window Coverings, S/S Fridge, Built-In Stove, Microwave, Cook-Top, Range Hood, Dishwasher, Washer, Dryer, Central Vac, Irrigation System. (id:50787)
Property Details
| MLS® Number | W8280776 |
| Property Type | Single Family |
| Community Name | Bronte East |
| Parking Space Total | 6 |
Building
| Bathroom Total | 5 |
| Bedrooms Above Ground | 4 |
| Bedrooms Below Ground | 1 |
| Bedrooms Total | 5 |
| Basement Type | Full |
| Construction Style Attachment | Detached |
| Cooling Type | Central Air Conditioning |
| Exterior Finish | Stone, Stucco |
| Fireplace Present | Yes |
| Heating Fuel | Natural Gas |
| Heating Type | Forced Air |
| Stories Total | 2 |
| Type | House |
Parking
| Attached Garage |
Land
| Acreage | No |
| Size Irregular | 80.02 X 99 Ft |
| Size Total Text | 80.02 X 99 Ft |
Rooms
| Level | Type | Length | Width | Dimensions |
|---|---|---|---|---|
| Second Level | Primary Bedroom | 5.18 m | 4.78 m | 5.18 m x 4.78 m |
| Second Level | Bedroom 2 | 3.84 m | 3.7 m | 3.84 m x 3.7 m |
| Second Level | Bedroom 3 | 3 m | 3.74 m | 3 m x 3.74 m |
| Second Level | Bedroom 4 | 3.7 m | 3.41 m | 3.7 m x 3.41 m |
| Ground Level | Living Room | 4.87 m | 4.57 m | 4.87 m x 4.57 m |
| Ground Level | Dining Room | 4.57 m | 3.65 m | 4.57 m x 3.65 m |
| Ground Level | Kitchen | 7.49 m | 3.77 m | 7.49 m x 3.77 m |
| Ground Level | Family Room | 5.48 m | 4.29 m | 5.48 m x 4.29 m |
| Ground Level | Office | 3.23 m | 2.62 m | 3.23 m x 2.62 m |
https://www.realtor.ca/real-estate/26816647/486-orchard-dr-oakville-bronte-east

