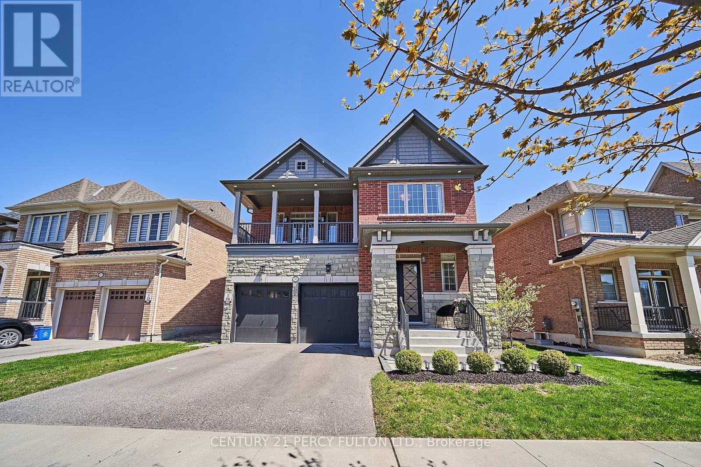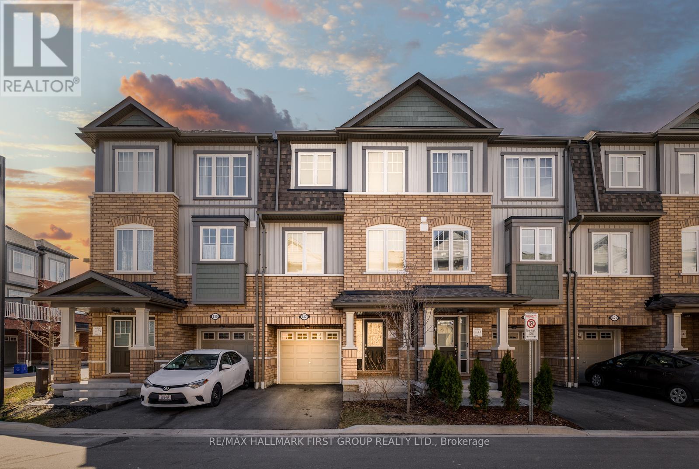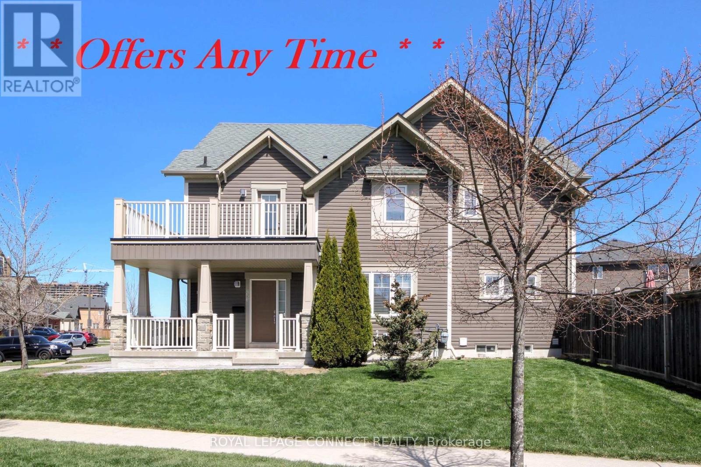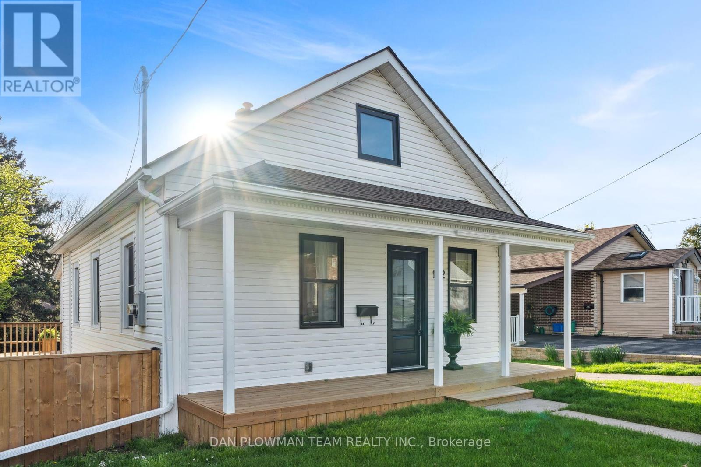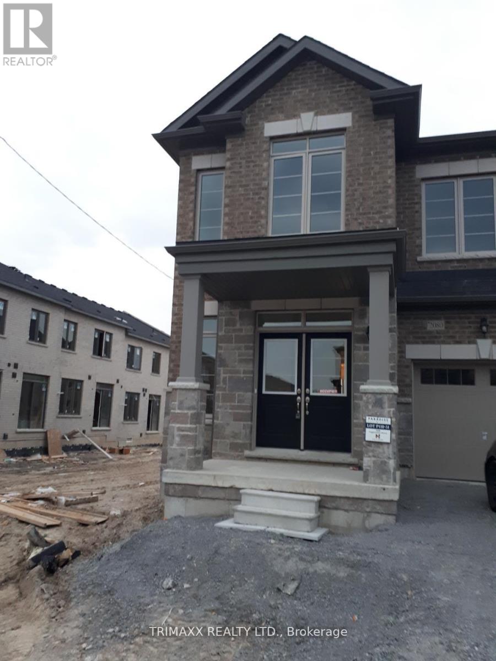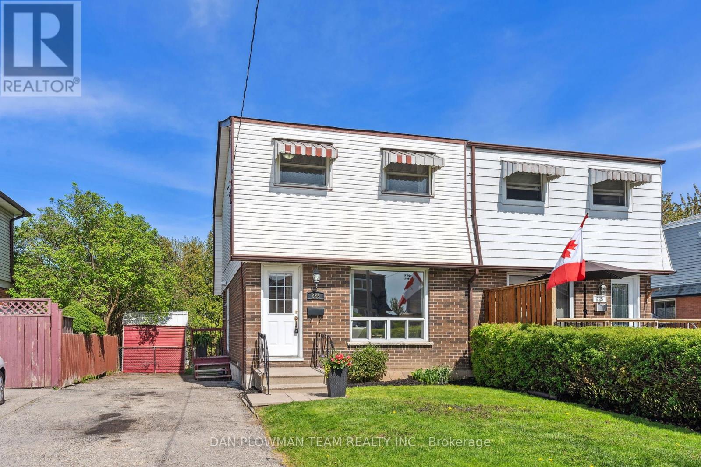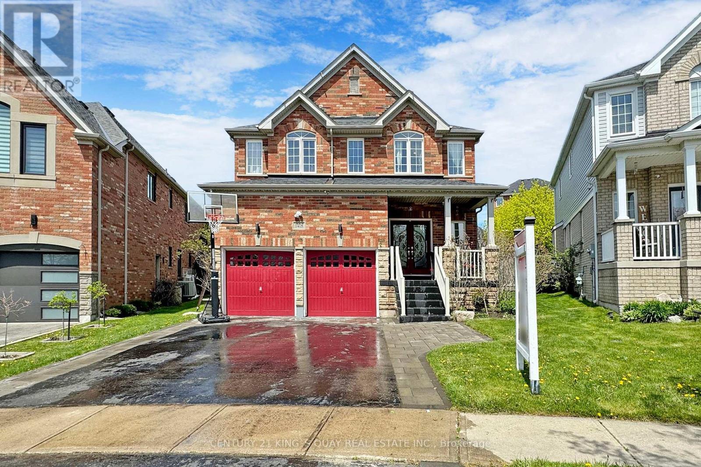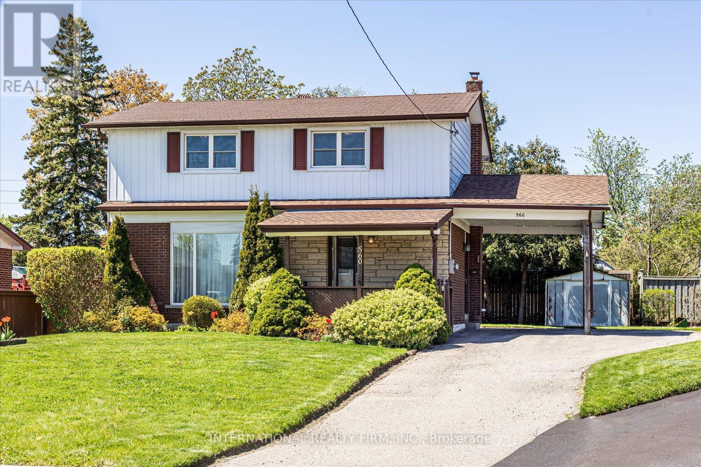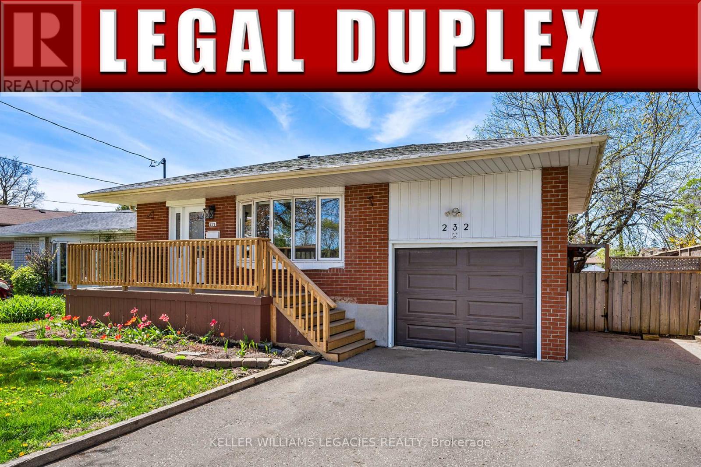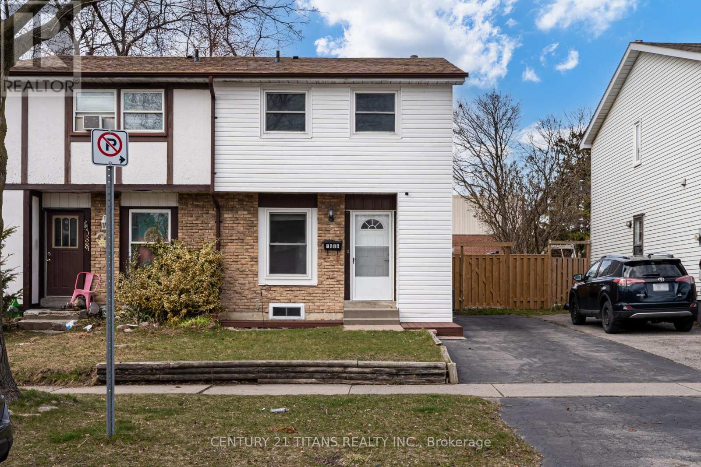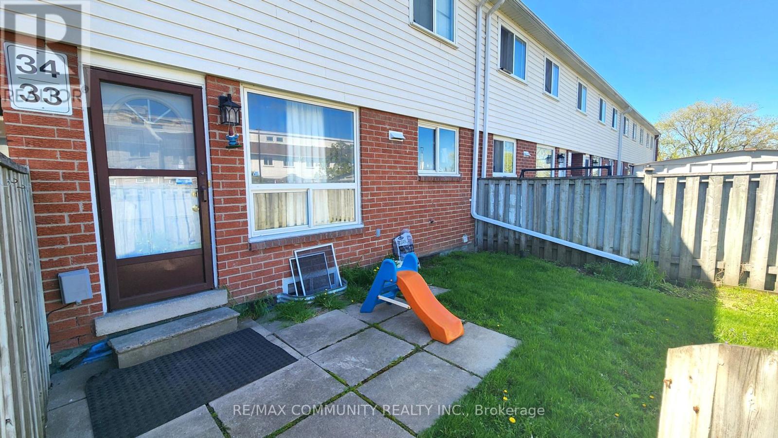2413 Dress Circle Cres
Oshawa, Ontario
Stunning 4+2 Beds, 5 Baths Detached Brick/Stone Home, Located In Highly Sought After Windfields. Enter Into The Grand Foyer W/ 10' Ceiling On Main, 9' Ceiling On 2nd, Pot Lights, Hardwood Throughout, Entertainers Kitchen W/11' Quartz Island, Pot Filler, Marble Backsplash W/ W/O To Large Backyard. All Structural Upgrades; Engineered Beam, High Ceilings, Enlarged Windows, Glass Doors, 2nd Flr Laundry, By Builder. Primary Br D/D Entrance W/ 5Pc En-Suite Quartz Counters, Soaker Tub, Marble Backsplash, W/I Closet. 2nd Br W/ Balcony & En-suite. 3rd & 4th Br W/ Semi-Ensuite. Finished Basement ""In-Law"" Suite W/Kitchen, 2 Brs, 3Pc Bath & Seperate Entrance. Walking Distance To 2 Top Rated Elementary Schools, Future Highschool, Durham College, Uni And More. (id:50787)
Century 21 Percy Fulton Ltd.
817 Atwater Path
Oshawa, Ontario
Welcome to 817 Atwater Path! This inviting townhome is nestled within a serene enclave just minutes away from the picturesque waterfront, lush parks, & winding trails. This home offers quick & seamless access to the GO Station, schools & HWY 401. On the main level youll find the spacious living room has ample natural light streaming through large windows w/ a cozy fireplace. The beautifully upgraded white kitchen is modern & bright, ft extended upper cabinets, a gas stove, quartz countertops, s/s appliances, & a breakfast bar. A walkout to the deck extends your living space outdoors where you can enjoy beautiful southern views. Upstairs youll find the primary bedroom is stylish, ft an ensuite w/ standing shower & a walk-in closet, along with two additional well-appointed bedrooms. Downstairs, the lower floor family room has an open concept layout with laminate flooring. Step outside to the partially fenced yard providing additional space for outdoor enjoyment! **** EXTRAS **** Modern upgrades include: new pot lights, zebra blinds, 7-inch laminate flooring, glass cabinets w/ pot lights, black matte accessories & light fixtures in washrooms. Bbq Gas Line. Furnace, A/C, windows, & roof are all under 3 years old. (id:50787)
RE/MAX Hallmark First Group Realty Ltd.
2353 Steeplechase St
Oshawa, Ontario
Immaculate End Unit & Corner Lot 3 Bed FREEHOLD Townhouse. Builder-Finished Basement, Oversized Yard, new front walkway, FIVE parking! Located in family-friendly Windfields! Over 2000 sf of finished space. Lots Of Upgrades In This ""Ferndale"" Model, wrap-around Upper Balcony PLUS wrap-around front porch, both O/L Front & Side. Hardwood, Cali Shutters, Garage Entry & More. Enjoy The Open Concept Layout & Modern Kitchen With S/S Apps, Pendant & Under Cabinet Lighting. W/O To Fully-Fenced Landscaped Yard W/Large Deck. Master W/4Pc Ensuite & W/I Closet, 2nd Bed with Private W/O To Wood Balcony. Large Rec Rm In Fin Bsmt!! This Home Is Full Of Upgrades: Steam Wash/Dry, Tile In Baths & Foyer, Trim, Cabinetry, Attic & Bsmt Insulation, 8"" Kitchen Exhaust, Hrv, Bsmt W/Rough In For Bath & More. Close To Ontario Tech (Uoit, Durham College), Parks, Transit, Costco, Shops & Hwy 407/412! No Maintenance fees. All Of The Amenities You Can Ask For Are All Close By. A place you can fall in love with! Nothing to do. Just move in! Make it your place to call home! **** EXTRAS **** Pre-Listing Home Inspection Report Available. OPEN HOUSE May 11 & 12 @ 2-4 (id:50787)
Royal LePage Connect Realty
152 Harmony Rd N
Oshawa, Ontario
Location, Location, Location! Discover The Unmatched Convenience Of 152 Harmony Rd, Close To Schools, Transit, Highways And More. This Home Has Undergone A Complete Renovation, Inside And Out! Approaching The House, You Are Greeted By A Charming Covered Front Porch And A Detached Garage With Hydro. Step Inside To Find Stunning New Laminate Flooring That Sweeps Through The Entire Main Floor. The Living Room Has Lots Of Natural Light, Enhanced By Modern Pot Lights, Creating A Warm And Inviting Atmosphere. The Main Floor Bedrooms Are Equipped With Pot Lights And Trendy Barn Doors On The Closets. Venture Into The Unique Dining Area, Which Could Also Be Used As A Versatile Office Space, Followed By A Lofted Bedroom Area, Offering A Private And Creative Living Solution. The Heart Of The Home Is The Newly Renovated Kitchen, Featuring Brand New Stainless-Steel Appliances, Exquisite Countertops, And A Practical Island Perfect For Meal Prep And Casual Dining. Adjacent To The Kitchen Is A Beautifully Updated 5-Piece Bathroom With His And Her Sinks And A Convenient Mudroom That Houses The Main Floor Laundry And Leads Out To A Spacious Backyard Deck, Ideal For Outdoor Entertainment. Beautifully Landscaped Backyard With Two-Tier Deck And Fully Fenced, Providing A Private And Picturesque Setting For Relaxation And Gatherings. **** EXTRAS **** Furnace, A/C And Ductwork 2023, All Electrical 2023 With ESA Certificate. New Windows Basement And Upper Level, And 3 On Main Floor. (id:50787)
Dan Plowman Team Realty Inc.
2080 Coppermine St
Oshawa, Ontario
Brand New home, Excellent construction ! With 2000++ SF Above Grade, This Property Features An Open Concept Main Floor Layout, Great Kitchen With Centre Island & Dining area. Direct access to the backyard +A Spacious living room with electric fireplace & Hardwood Floors. 4 Bedrooms and 3 Washrooms Upstairs. The Primary Suite w/ A 4pc Ensuite & Double Closets. Windows Throughout Allowing For An Abundance of Natural Light To Seep Through! Conveniently Located Near Schools, Grocery Stores, Restaurants, Costco, Hwy 401/407 & More! **** EXTRAS **** Tenant responsible for all utilities on the property maintaining the front & backyard. (id:50787)
Trimaxx Realty Ltd.
223 Vancouver St
Oshawa, Ontario
Welcome to this charming semi-detached two-storey home nestled in a great family-friendly neighbourhood, where comfort meets convenience at every turn. Upon entering, you're greeted by the main floor's inviting living room and dining room combination. Sunlight floods the space through a large window, highlighting the hardwood flooring that adds warmth and elegance to the area. It's the perfect setting for family gatherings or cozy evenings. Adjacent to the living area is the eat-in family-sized kitchen, a chef's delight with ample counter space and storage. A door leads out to the fully fenced yard, offering a private oasis for outdoor entertaining or playtime with the kids and pets. Venture upstairs to discover three good-sized bedrooms, each offering comfort and tranquility. The primary bedroom boasts his and her closets, providing plenty of space for storage and organization. Descend to the lower level where you'll find two separate entrances leading to a fully finished space. This versatile area includes a second kitchen, ideal for extended family. A cozy rec room offers additional space for relaxation, while a bedroom and 3-piece bath provide comfort and convenience. Outside, the neighborhood beckons with its family-friendly amenities. Close proximity to schools, parks, a rec center, shopping centers, the GO station, and easy access to Highway 401 ensure that everything you need is just moments away. Whether you're commuting to work or enjoying leisure activities with your family, this home offers the perfect blend of comfort, convenience, and community. (id:50787)
Dan Plowman Team Realty Inc.
1418 Livesey Dr
Oshawa, Ontario
Welcome to this beautiful Detached 4 bed room home on a premium pie shaped extra wide lot. Featuring a sun filled large open concept family and living room with smooth ceilings and pot lights with hardwood flooring throughout. Modern Kitchen with quartz counters and backspace with a large breakfast island. Huge Primary Bedroom with a walk in closet. Single piece quart slab surrounding the cozy fireplace. Walk out to the stoned patio with a covered gazebo with its own BBQ kitchen island with granite counter. Open to below oak stair case leads you to the loft with glass doors. Laundry room with plenty of storage. Heated Garage with second story storage loft! Second set of laundry in the basement with a4 pc washroom. Back yard oasis with beautiful perennial gardens surrounding the whole property. Perfect for your summer backyard parties. Walking distance to all shopping amenities, including Sobeys, Walmart, Farm boy, Canadian Superstore, LCBO, Home depot and etc. Instant Hot water! **** EXTRAS **** Located near 4 elementary schools and 1 high school. within walking distance plus Dell Park recreation center. Two Costco's just 10 mins away! Close to all amenities yet away from all traffic in a quiet street. (id:50787)
Century 21 King's Quay Real Estate Inc.
560 Tennyson Ave
Oshawa, Ontario
Welcome to this charming 4-bedroom home nestled in the heart of Oshawa. Situated in a sought-after neighborhood, this property offers the perfect blend of convenience and comfort. This home presents an excellent opportunity for those seeking to add their personal touch with updates.The spacious layout provides ample room for family living, with four bedrooms offering plenty of space for rest and relaxation. The neighborhood is known for its tranquility and friendly atmosphere, making it an ideal setting for families or professionals alike. Conveniently located close to the 401, commuting is a breeze, offering easy access to nearby amenities and attractions. Additionally, the future Go train expansion promises even greater connectivity, enhancing the appeal of this already desirable location. Don't miss out on the chance to make this house your home and unlock its full potential. Schedule a viewing today and envision the possibilities that await! **** EXTRAS **** Furnace 2017, Toilet & Shower in Main Bath 2024 (id:50787)
International Realty Firm
2324 Dobbinton St
Oshawa, Ontario
Rare Stunning Minto Built Detached Home On A Picturesque Ravine Lot In High Demand Area Of Oshawa, Cozy Great Room With Fireplace O/Looking Ravine. Modern Eat-In Kitchen With Island. Granite counter top. Backsplash and High Tec range hood. Gas stove. New model Fridge. Hardwood floor throughout. High Ceiling Fam Room, Main Floor Home Office. 2nd Floor With 4 Good Size Bedrooms. Master And 2nd Bedroom With Ensuite Washrooms. 3rd And 4th Bedroom With Jack And Jill Washroom. Mins Drive To Hwy 407/ Hwy7 & Durham College. Close To Costco, Plaza, Banks, Restaurants, Parks & All Amenities! (id:50787)
Bay Street Group Inc.
232 Harmony Rd N
Oshawa, Ontario
Presenting a unique opportunity nestled in the heart of Eastdale, Durham, this legal duplex Bungalow boasts 1175 sq ft of above grade living area. Experience the bliss of a flexible floor plan with a 3bedroom, 1bath layout on the main floor, and a completely separated basement unit with 2bedroom, 1bath. Separate laundry area on each floor. The bsmt has been meticulously redone in 2017 and offers a completely separate unit which makes it ideal for family for adding an additional revenue stream or for an investor. Cradled amidst a favorable locality, the home situates you within close proximity to schools and bus routes, enabling effortless commute and easy daily routines. This property can potentially provide $2500/month on an upper unit and $2000 for a basement unit. **** EXTRAS **** Upgraded windows, garage door upgraded in 2016, front door upgraded in 2017, Roof 2019, basement upgraded in 2017. Completely separate unit and entrance to basement. Legal Duplex certificate available. (id:50787)
Keller Williams Legacies Realty
1086 Venus Cres
Oshawa, Ontario
Amazing opportunity to own a loved and nurtured house in excellent south Oshawa neighborhood. This beautiful home has 3 spacious bedrooms w/3 washrooms. Basement has separate entrance with finished basement, ideal for future rental or in law suite. Close to all shopping/ameneties,401, lake and schools. **** EXTRAS **** Existing S/S Stove, Fridge ,Dishwasher , washer and Dryer (id:50787)
Century 21 Titans Realty Inc.
401 Wentworth St
Oshawa, Ontario
Absolutely stunning 2 bedrooms and 1 Bathroom, Condo Townhouse is located in the high demand Lakeview community in Oshawa. This beauty has plenty of upgrades, Laminate floors throughout the house, S/S appliances with a Backsplash Kitchen, and a good-sized yard. All the Utilities are included with the rent. Close to HWY 401, school, park, shopping and more. (id:50787)
RE/MAX Community Realty Inc.

