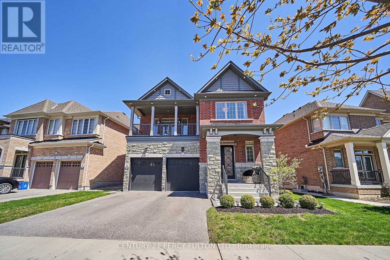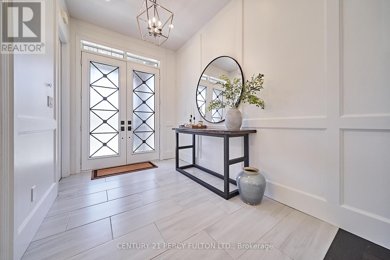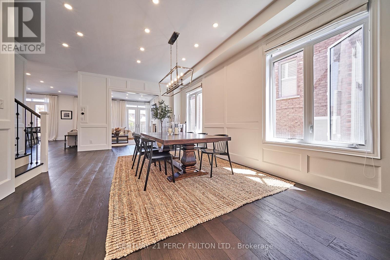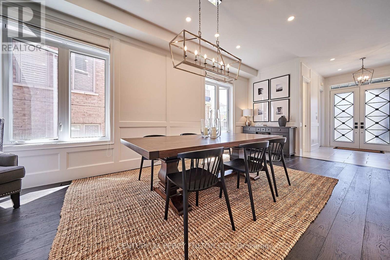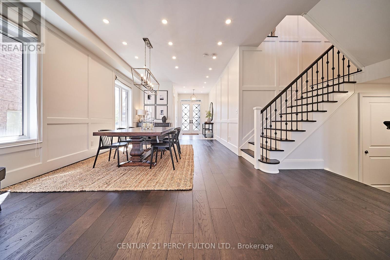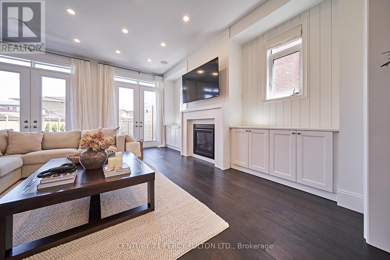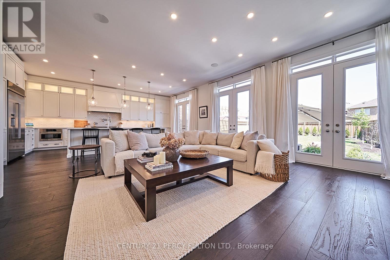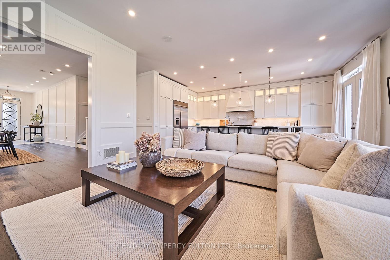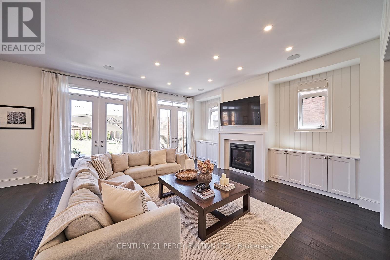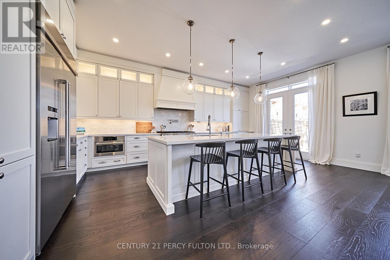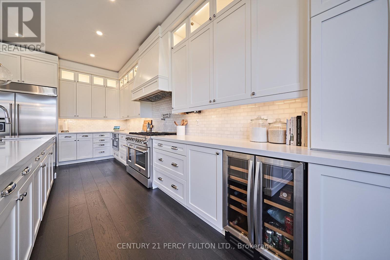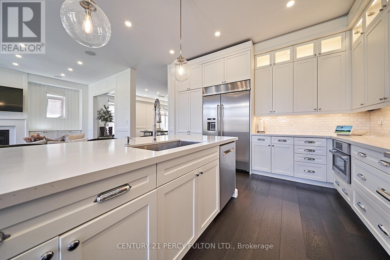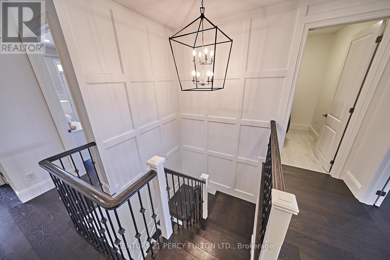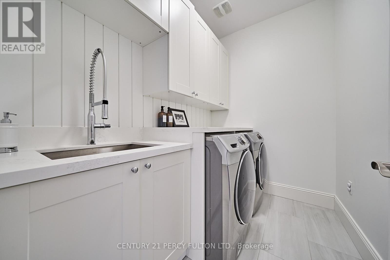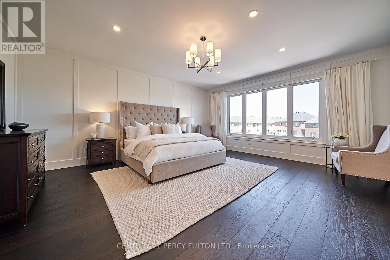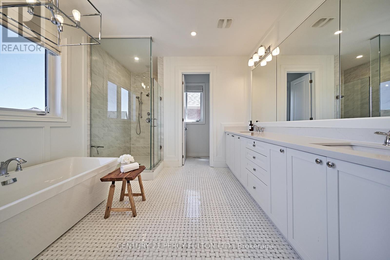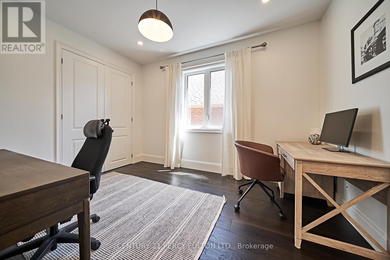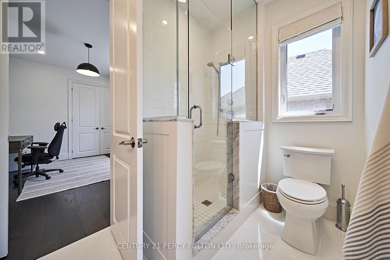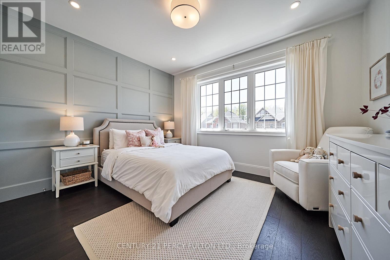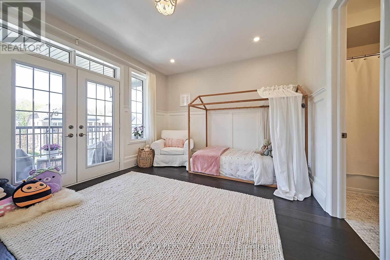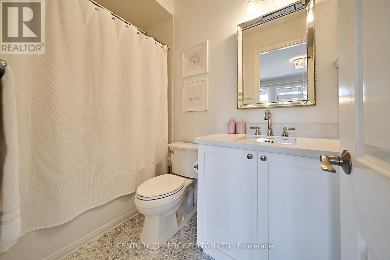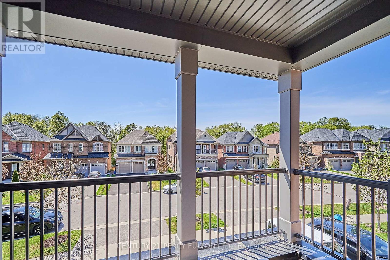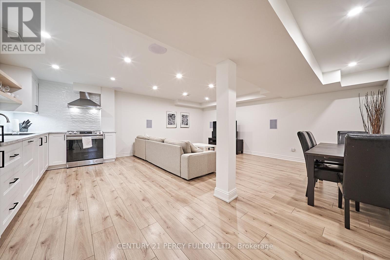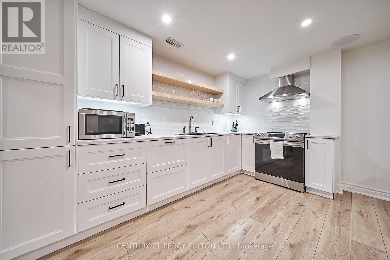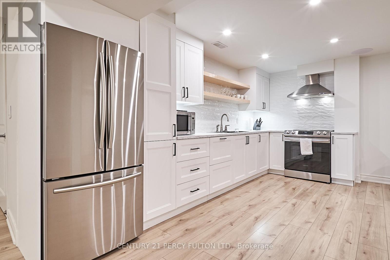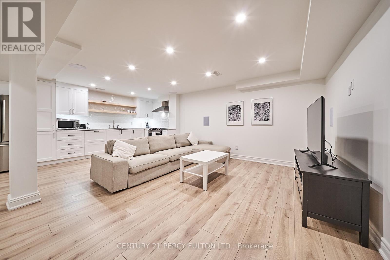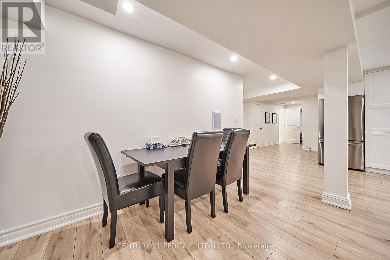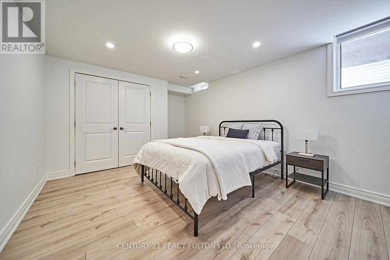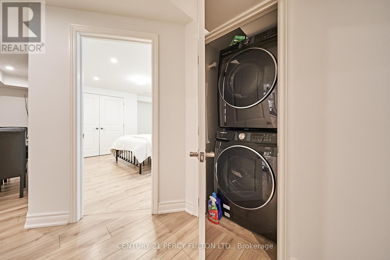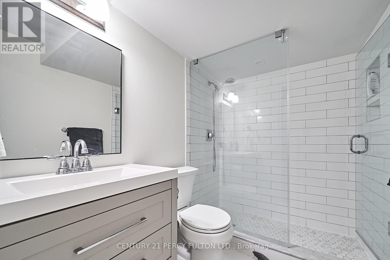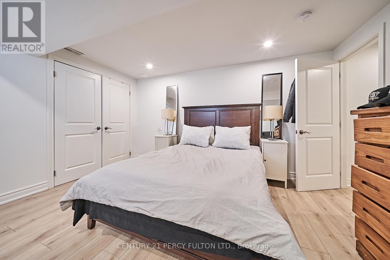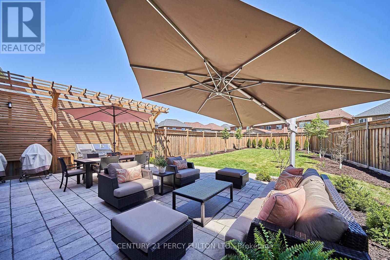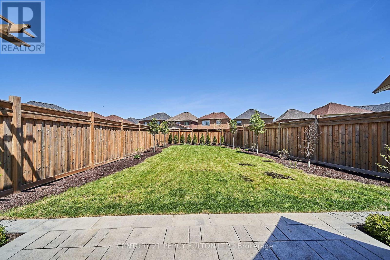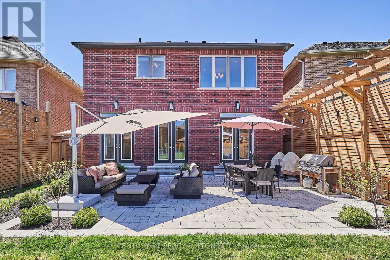6 Bedroom
5 Bathroom
Fireplace
Central Air Conditioning
Forced Air
$1,648,888
Stunning 4+2 Beds, 5 Baths Detached Brick/Stone Home, Located In Highly Sought After Windfields. Enter Into The Grand Foyer W/ 10' Ceiling On Main, 9' Ceiling On 2nd, Pot Lights, Hardwood Throughout, Entertainers Kitchen W/11' Quartz Island, Pot Filler, Marble Backsplash W/ W/O To Large Backyard. All Structural Upgrades; Engineered Beam, High Ceilings, Enlarged Windows, Glass Doors, 2nd Flr Laundry, By Builder. Primary Br D/D Entrance W/ 5Pc En-Suite Quartz Counters, Soaker Tub, Marble Backsplash, W/I Closet. 2nd Br W/ Balcony & En-suite. 3rd & 4th Br W/ Semi-Ensuite. Finished Basement ""In-Law"" Suite W/Kitchen, 2 Brs, 3Pc Bath & Seperate Entrance. Walking Distance To 2 Top Rated Elementary Schools, Future Highschool, Durham College, Uni And More. (id:50787)
Open House
This property has open houses!
Starts at:
2:00 pm
Ends at:
4:00 pm
Property Details
|
MLS® Number
|
E8318716 |
|
Property Type
|
Single Family |
|
Community Name
|
Windfields |
|
Amenities Near By
|
Hospital, Place Of Worship, Public Transit, Schools |
|
Community Features
|
Community Centre |
|
Parking Space Total
|
4 |
Building
|
Bathroom Total
|
5 |
|
Bedrooms Above Ground
|
4 |
|
Bedrooms Below Ground
|
2 |
|
Bedrooms Total
|
6 |
|
Appliances
|
Dishwasher, Dryer, Microwave, Range, Refrigerator, Stove, Two Washers, Two Stoves, Washer |
|
Basement Features
|
Apartment In Basement, Separate Entrance |
|
Basement Type
|
N/a |
|
Construction Style Attachment
|
Detached |
|
Cooling Type
|
Central Air Conditioning |
|
Exterior Finish
|
Brick, Stone |
|
Fireplace Present
|
Yes |
|
Foundation Type
|
Concrete |
|
Heating Fuel
|
Natural Gas |
|
Heating Type
|
Forced Air |
|
Stories Total
|
2 |
|
Type
|
House |
|
Utility Water
|
Municipal Water |
Parking
Land
|
Acreage
|
No |
|
Land Amenities
|
Hospital, Place Of Worship, Public Transit, Schools |
|
Sewer
|
Sanitary Sewer |
|
Size Irregular
|
51.9 X 158.15 Ft ; 28.50 Ft X 158.15 Ft X 51.90 Ft X 151.29 |
|
Size Total Text
|
51.9 X 158.15 Ft ; 28.50 Ft X 158.15 Ft X 51.90 Ft X 151.29 |
Rooms
| Level |
Type |
Length |
Width |
Dimensions |
|
Second Level |
Primary Bedroom |
5.84 m |
5.26 m |
5.84 m x 5.26 m |
|
Second Level |
Bedroom 2 |
4.6 m |
4.42 m |
4.6 m x 4.42 m |
|
Second Level |
Bedroom 3 |
4.6 m |
3.68 m |
4.6 m x 3.68 m |
|
Second Level |
Bedroom 4 |
3.96 m |
3.2 m |
3.96 m x 3.2 m |
|
Basement |
Kitchen |
4.6 m |
2.36 m |
4.6 m x 2.36 m |
|
Basement |
Recreational, Games Room |
5.72 m |
4.04 m |
5.72 m x 4.04 m |
|
Basement |
Bedroom |
4.85 m |
3.58 m |
4.85 m x 3.58 m |
|
Basement |
Bedroom |
4.29 m |
3.76 m |
4.29 m x 3.76 m |
|
Main Level |
Living Room |
5.59 m |
5.33 m |
5.59 m x 5.33 m |
|
Main Level |
Dining Room |
7.24 m |
5.41 m |
7.24 m x 5.41 m |
|
Main Level |
Kitchen |
6.89 m |
4.45 m |
6.89 m x 4.45 m |
https://www.realtor.ca/real-estate/26865319/2413-dress-circle-crescent-oshawa-windfields

