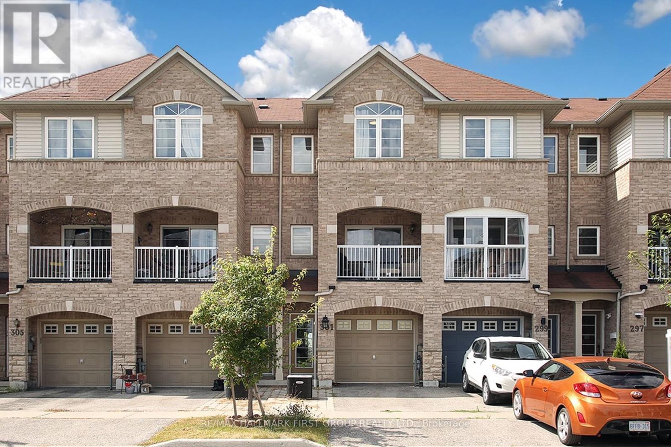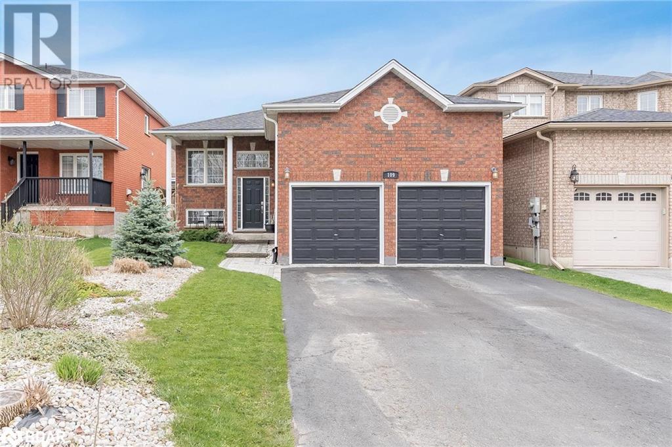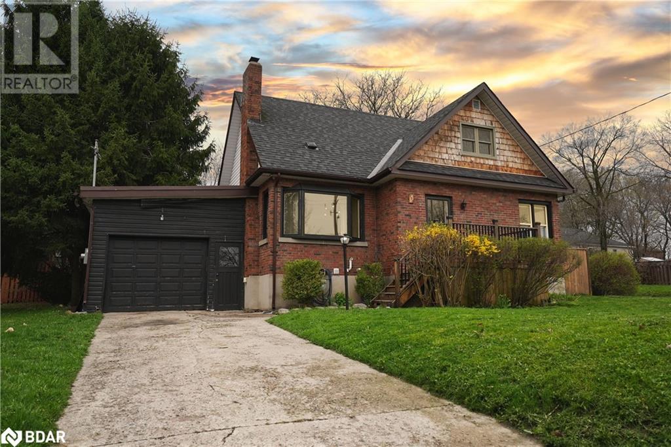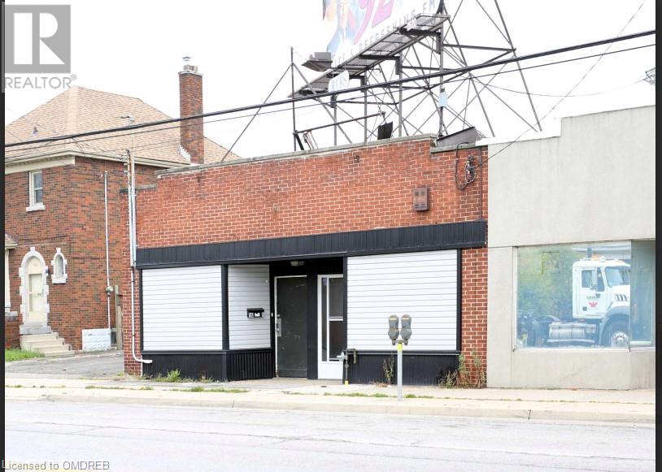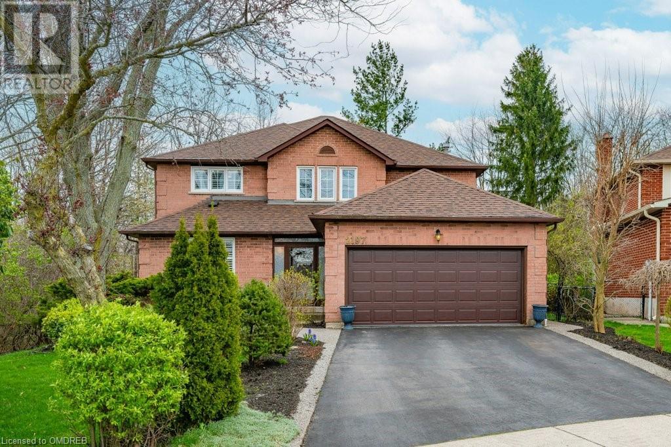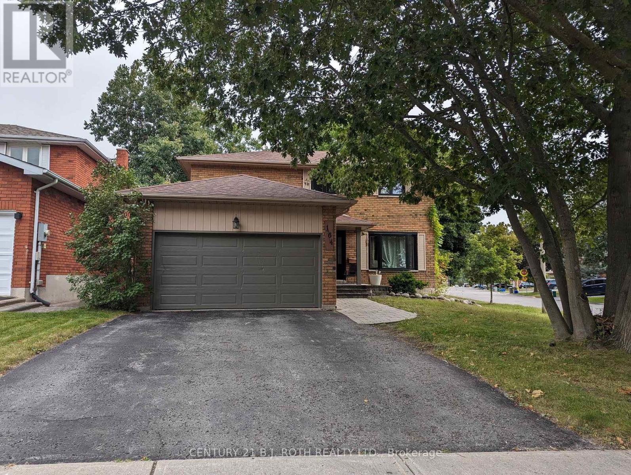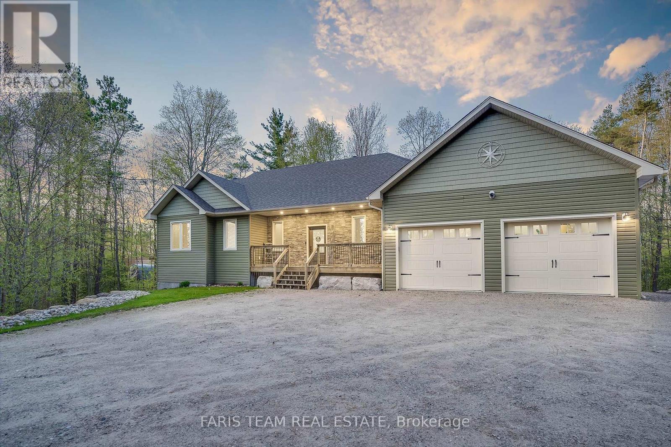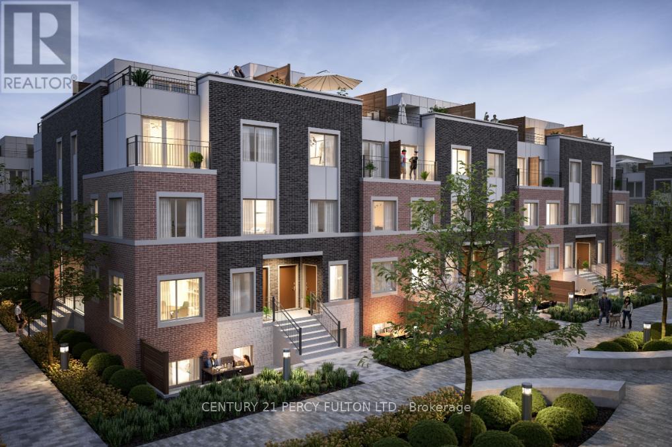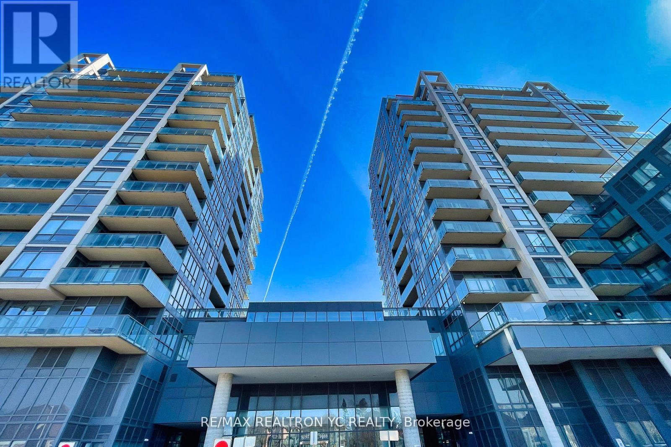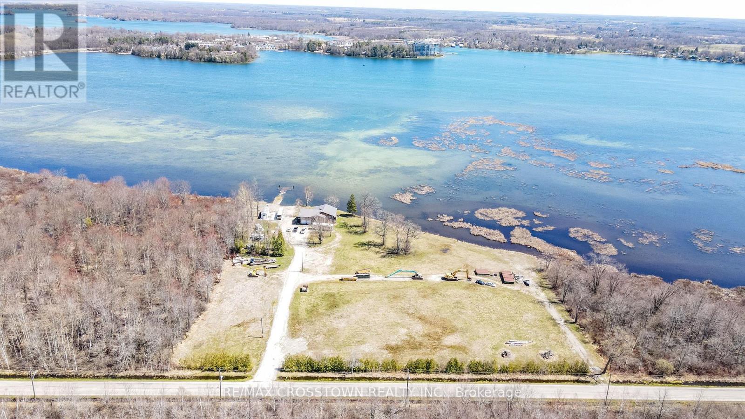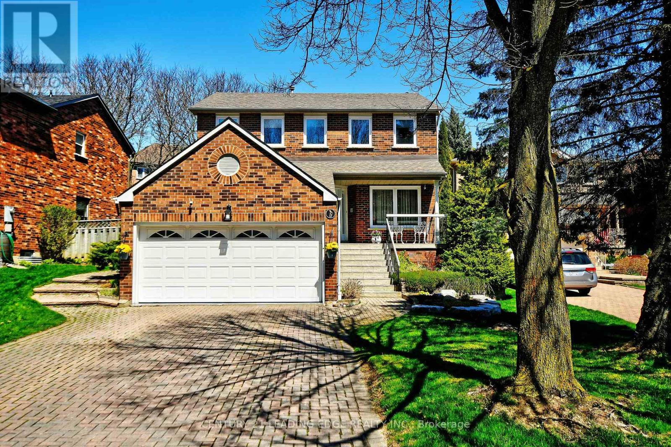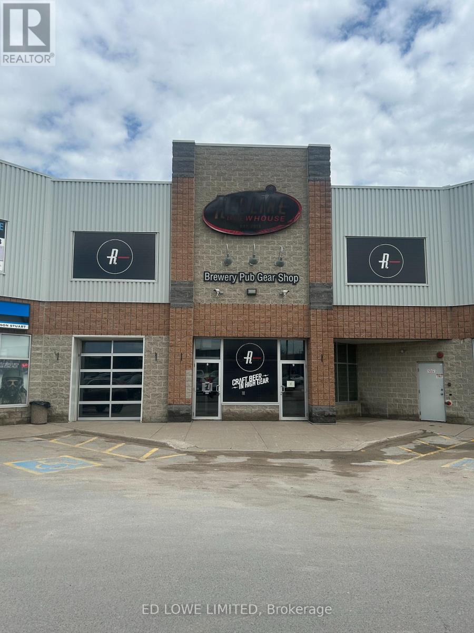아래 링크로 들어가시면 리빙플러스 신문을 보실 수 있습니다.
최근매물
301 Monarch Ave
Ajax, Ontario
Location Location Location!!! Family Friendly Community. Freehold Townhouse. Walk To Go Train, Transit, Medical, Restaurants, Shopping, Schools & Parks. In The Heart Of Ajax. This Perfect Home Offers Modern Finishes Thru Out, Spacious Open Concept Main Floor. 3 Bedrooms & 3 Baths. Primary Bdrm Offers Large Closets & 4 Pc Ensuite. Conv. Main Flr Laundry Features Additional Area - Great For ""Work At Home"" Office With Custom Built In Desk & Cupboards. (id:50787)
RE/MAX Hallmark First Group Realty Ltd.
109 Crompton Drive
Barrie, Ontario
Top 5 Reasons You Will Love This Home: 1) Beautifully crafted raised bungalow featuring all essentials in place 2) The fully finished basement presents two bedrooms, a den, a kitchen, and a living area, accompanied by a bathroom and separate laundry facilities, all accessible via a side separate entrance 3) Recent updates including a stunning gourmet kitchen with a movable island and brand new stainless-steel appliances installed in 2024 4) Bask in a luminous ambiance and harmonious flow throughout the main level adorned with engineered hardwood flooring 5) Tucked away in an excellent location, within easy reach of all necessities and seamless access to Highway 400, this home is tailored for commuters seeking convenience and comfort. 2,396 fin.sq.ft. Age 20. Visit our website for more detailed information. (id:50787)
Faris Team Real Estate Brokerage
170 Peel Street
Barrie, Ontario
Welcome to 170 Peel Street, a charming 1.5 storey detached home nestled in the heart of Barrie, Ontario. This inviting property boasts 4 bedrooms and 2 baths, offering ample space for comfortable living. Step inside to discover a flood of natural light illuminating the main floor, the spacious livingroom boasts elegance with the large window and stunning fireplace. Convenience meets luxury with main floor laundry. The main bath beckons relaxation with its large soaker tub and separate stand-up shower, providing a spa-like experience at home. Entertain with ease in the spacious dining room and modern kitchen, perfect for hosting gatherings of any size. Retreat to generously sized bedrooms, each offering comfort and tranquility. Downstairs, the basement presents endless possibilities with its in-law suite capability, complete with a seperate entrance, a kitchen, full bath, large recreation area, and cozy bedroom. Whether you're seeking a peaceful retreat or a space to entertain, 170 Peel Street is sure to exceed your expectations and become the perfect place to call home. (id:50787)
Revel Realty Inc. Brokerage
96 Kenilworth Avenue N
Hamilton, Ontario
Attention investors, here's your ticket to a property opportunity that transcends the ordinary. Nestled in the heart of Hamilton lies a duplex property brimming with untapped potential, awaiting your visionary touch. Step into a world where ownership meets renovation, and every improvement spells equity. **Unlocking Hidden Value: A Duplex of Distinction** This isn't just any duplex—it's a canvas for your investment aspirations. Legally recognized with two separate hydro meters, each unit is a blank slate ready to be transformed. But here's the kicker—both spaces aren't just residential; they're versatile commercial hubs, poised to cater to diverse tenant needs and maximize your revenue streams. ** The Key to Endless Possibilities** What truly sets this property apart is its strategic location. Conveniently accessible via major highways, it's a hub of connectivity, ensuring high demand from tenants and a steady stream of income. And with city grants and programs at your disposal, the possibilities for development are as limitless as your imagination. ** Seize the Opportunity: Your Path to Profitability Begins Here ** Investors, the time to act is now. Don't just settle for average—embrace the extraordinary. This duplex property isn't just an investment; it's a testament to your vision, your ambition, and your commitment to success. The future of your portfolio awaits! From its dual-purpose design to its strategic location and endless potential, this property isn't just exceptional—it's a game-changer. (id:50787)
Keller Williams Signature Realty
2197 Marisha Court
Oakville, Ontario
Ravine! Oversized pie-shaped lot! Direct access to miles of walking trails! Backing onto Oakridge Park, this exquisite 4+1 bedroom executive residence boasts exceptional privacy. The main level was designed for seamless entertaining, featuring engineered hardwood and porcelain tile floors, a formal living room, den, and powder room, along with a convenient laundry room providing access to the side yard. A family room, with a corner electric fireplace, adds warmth and ambiance. The heart of the home lies in the stunning kitchen, equipped with high-gloss white cabinetry, quartz countertops and backsplash, and stainless steel appliances. An island with breakfast bar seating four, a built-in dining table, and semi-circular seating area with storage both enhance functionality and style. Ascend the staircase to discover the primary bedroom, boasting a walk-in closet and modern four-piece ensuite featuring double sinks and a glass shower. Three additional bedrooms and a four-piece main bathroom with double sinks complete the upper level. The finished open concept basement offers versatility with laminate flooring, a recreation room with wet bar, dining area, fifth bedroom, three-piece bathroom, and ample storage space. Crown moldings, pot lights, and hardwood staircases with wrought iron pickets add sophistication. Additional details include hardwood floors throughout the upper level, updated windows, a replaced garage door, aggregate walkways, and meticulously landscaped yards. Nestled on a quiet street of only eight residences, this home is ideal for families with young children. This desirable neighbourhood is within walking distance of top-rated private and public schools, parks, and an extensive trail network. Essential conveniences such as shopping centres, restaurants, Sixteen Mile Sports Complex, and River Oaks Community Centre are nearby. (id:50787)
Royal LePage Real Estate Services Ltd.
164 Fox Run
Barrie, Ontario
Well laid out and thoughtfully designed home with ample spaced rooms finished top to bottom. Nice sized irregular lot (70' at rear) in mature sought out family area close to schools and parks. Four ample sized bedrooms with primary having a 4 piece ensuite and walk in closet. Two and a Half Baths total. Main floor boasts an open concept kitchen over looking the family room that walks out to the deck, off the kitchen is separate formal dining room and sitting room. Main floor laundry room with inside entry to garage. Roof, windows and front door have all been upgraded in recent years. Hardwood flooring and updated tri. Partially finished basement plus a landscaped full fenced yard make this a great family home. (id:50787)
Century 21 B.j. Roth Realty Ltd.
1091 Chemin Du Loup Rd
Tiny, Ontario
Top 5 Reasons You Will Love This Home: 1) Nestled within 2.2 acres of lush landscape, this custom-built sanctuary offers serenity just moments away from amenities 2) Inviting open-concept design, highlighted by a convenient main-level laundry, a kitchen adorned with granite countertops and a breakfast bar, and a luxurious primary bedroom boasting its own ensuite 3) Venture downstairs to find a fully finished walkout basement, an entertainer's dream complete with two additional guest bedrooms, a full bathroom, a versatile recreation room, and the potential for cozy warmth with boiler-ready in-floor heating 4) Outside, a sprawling covered deck awaits, overlooking the picturesque yard, complete with a chicken coup, an expansive driveway, and a double-car garage providing ample space for vehicles 5) Enjoy the lifestyle of convenience with nearby dining options, sandy beaches, and the recreational haven of Awenda Park, just moments away. 2,956 fin.sq.ft. Age 5. Visit our website for more detailed information. (id:50787)
Faris Team Real Estate
#69 -150 Honeycrisp Cres
Vaughan, Ontario
Assignment Sale - Beautiful Stacked Townhomes At The Prestigious M2 Townhomes Community. The Home Features Open-Concept Living With Large Windows With 3 Bedrooms, 2.5 Washrooms And Various Upgrades. This Newly Built Home Sits In A Brand-New Community AAA+ Location, With A Walk-Out Terrace From The Primary Bedroom And A Large Private Roof Deck To Host Parties In The Summer. The Home Is Steps To Subway Station, Transit, IKEA, Restaurants, Banks And Shopping. Conveniently Away From Hwy 400/407. **** EXTRAS **** Stainless Steel Appliances Included (Fridge, Stove, Dishwasher, Washer, Dryer) (id:50787)
Century 21 Percy Fulton Ltd.
#610 -9090 Yonge St
Richmond Hill, Ontario
Welcome Home! South West Facing Corner Unit with Upgraded 2-Bedroom and 2-Wash. 960 Sq Ft As PerPlan. Large Wrapped Around Balcony with Breath-Taking South West View of Richmond Hill! 9'Ceiling Height throughout. Lutron Smart Automation - All The Light Switches Upgraded withPotlights. Open Concept Kitchen With Spanish Cesar Stone Counter Top & Backsplash. Custom IslandWith Built-In Wine Cooler In The Island. Upgraded Light Fixtures in All Rooms. Wi-fi NestThermostat. Steps to YRT, Close To All Amenities, Shopping Mall (Hillcrest), Great Schools andHWYs. Ready to Move-In! *** One Parking and One Large Locker Included! **** EXTRAS **** S/S Appliances: Fridge, Stove, Dishwasher, Microwave,Washer/ Dryer, Wine Cooler & All Window Coverings. One Parking And One Large-Sized Locker. (id:50787)
RE/MAX Realtron Yc Realty
458 Forest Ave S
Orillia, Ontario
Nestled in the heart of Orillia, 458 Forest Ave S presents a rare opportunity to embrace waterfront living at its finest. With an impressive 444 feet of waterfront stretching along 4.66 acres, this property is a haven for those seeking tranquility and natural beauty. Situated on Smith's Bay on Lake Simcoe between Highway 12 and Victoria Point, convenience meets serenity in this idyllic location. Whether you're drawn to the allure of water sports, leisurely boating excursions, or simply enjoying the breathtaking views, this property offers endless possibilities for outdoor enthusiasts. Surrounded by an environmentally protected area, privacy and preservation are paramount. Nature lovers will appreciate the abundant wildlife and lush greenery that envelope this property, creating a sense of seclusion amidst the bustling city life. Currently gracing the land is a large house awaiting your personal touches. Imagine stepping out onto your expansive deck to take in the panoramic views of Lake Simcoe, or enjoying cozy evenings by the fireplace as the sun sets over the water. Don't miss your chance to own a piece of Orillia's waterfront paradise. Embrace the tranquility, embrace the beauty, and make 458 Forest Ave S your own slice of waterfront heaven. **** EXTRAS **** Adjacent Parcel Arn : 435201011403900 Of Land Is Included, Pt W Pt Lt 12 Con 6 South Orillia Being Pt 2 On Pl 51R39000 City Of Orillia. House is being Sold ""As is, Where Is"" (id:50787)
RE/MAX Crosstown Realty Inc.
17 Berkeley Crt
Markham, Ontario
Situated on a quiet tree-lined street in the heart of Unionville just a short walk to historic Main Street, Toogood Pond & trail system, top ranked schools. This fully detached home has been well maintained and features award winning gardens, welcoming & relaxing covered front porch, bright living room with large window, separate dining room, spacious open concept family room, family size eat-in kitchen with granite countertops, S/S appliances (all new within 4yrs), walk-out to the treed yard and huge cedar deck with separate dining & seating areas ideal for hosting family and friends! Powder room, bright main floor laundry room. This 4 bedroom model was re-designed by the builder providing 3 spacious bedrooms and great closet space - large primary bedroom retreat with walk-in closet and spa-inspired en-suite beautifully renovated in 2018. The main 2nd floor bathroom was renovated in 2023. Separate entrance from the garage to finished basement with media room, fireplace, wet bar, bedroom, 3pc washroom, storage area. Nicely landscaped (recipient of the Markham-Unionville MPP 2023 Landscaping Award) with inground sprinkler system front & back. Lot 132' on the south side. Total parking for 6 cars. Brock windows 2017, roof re-shingled '18, Furnace '21, professional painting '23. **** EXTRAS **** Short walk to Main St. shops & restaurants, year round festivals, library, community centre, curling club, art galleries. Top ranked Markville S.S. Minutes to Unionville GO, York University Markham campus, Pan Am Community & Aquatic Centre (id:50787)
Century 21 Leading Edge Realty Inc.
#8&9 -431 Bayview Dr
Barrie, Ontario
Corner of Bayview & Churchill Dr, across from PARK PLACE shopping plaza. Easy access to Highway 400. High Traffic area with plenty of parking. Could add 2nd floor mezzanine. Unit can be divided. 10,174 s.f. at $16.00/s.f. & TMI $7.60/s.f. + HST and annual escalations. (id:50787)
Ed Lowe Limited
최신뉴스
No Results Found
The page you requested could not be found. Try refining your search, or use the navigation above to locate the post.

















