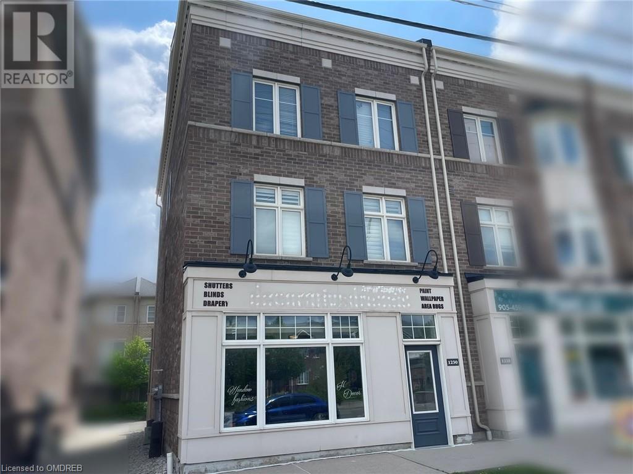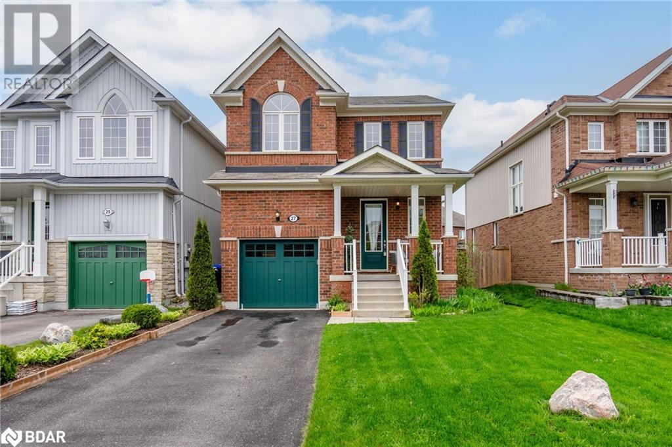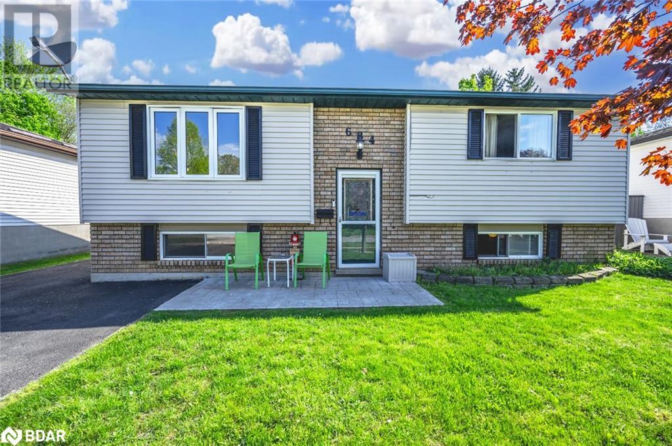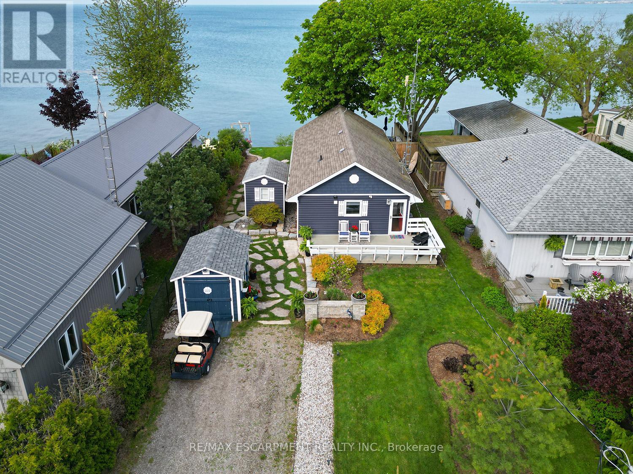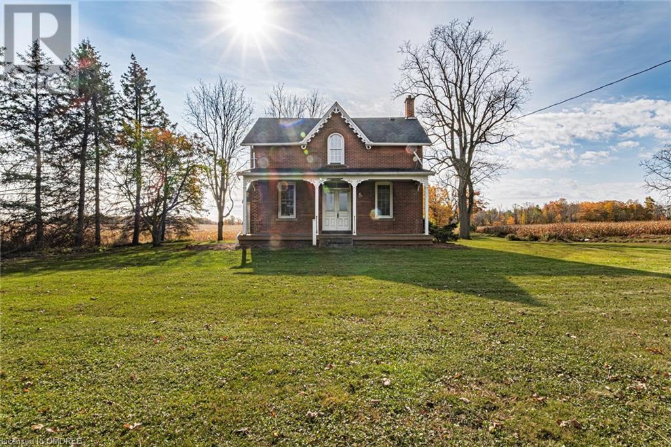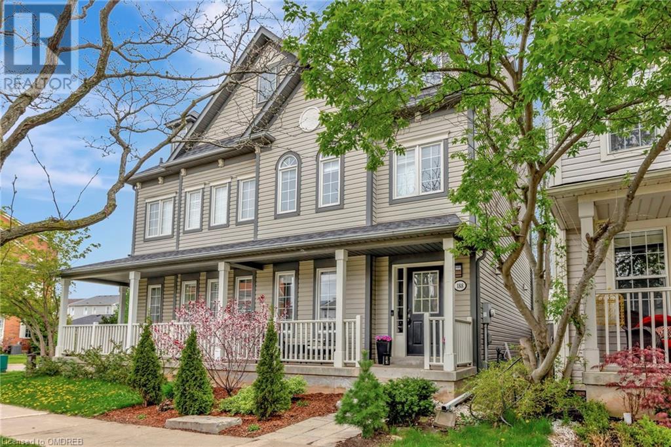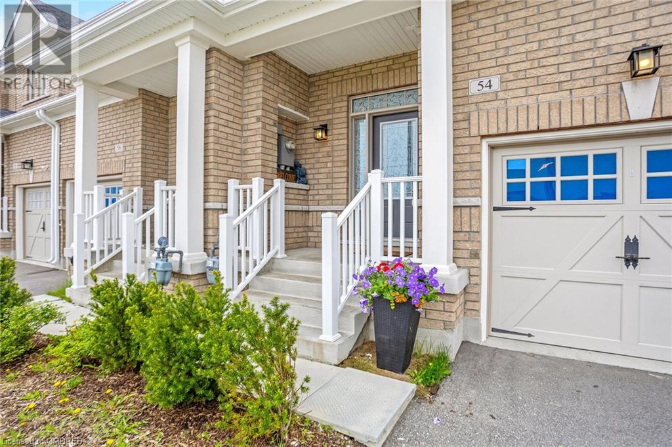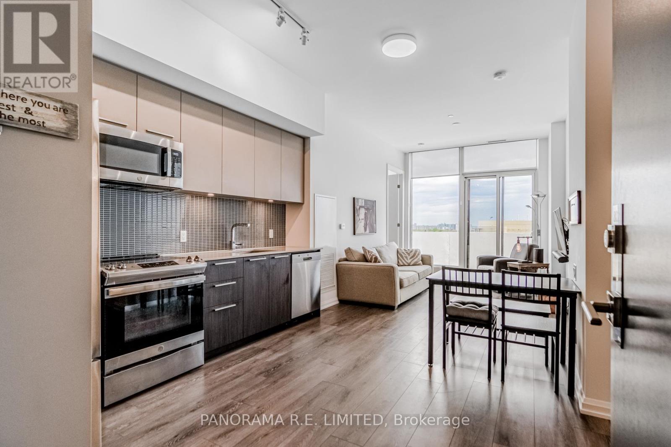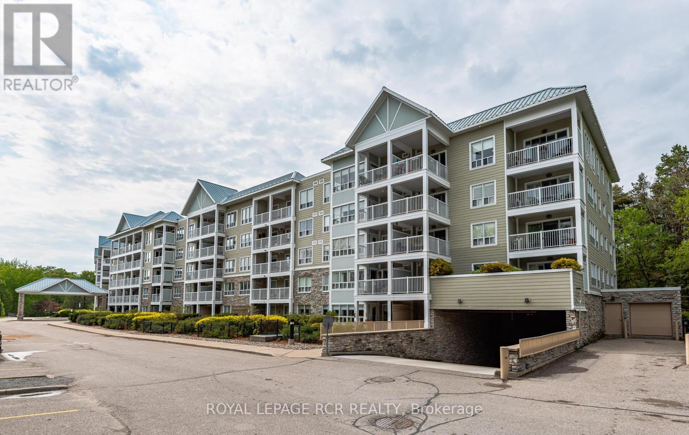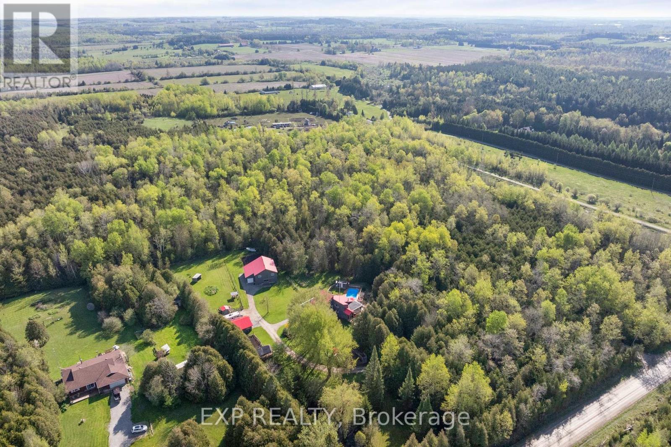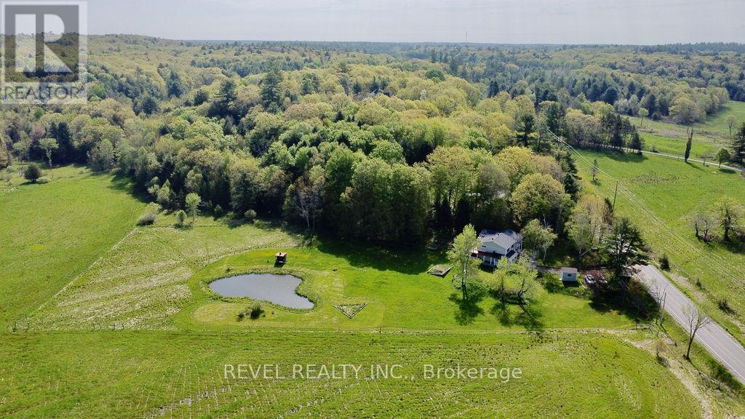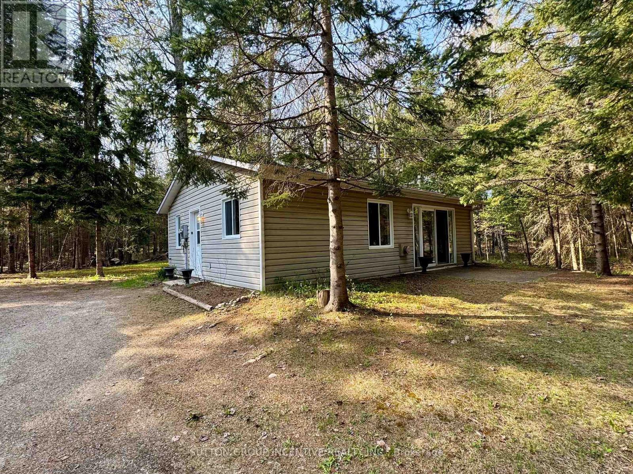아래 링크로 들어가시면 리빙플러스 신문을 보실 수 있습니다.
최근매물
1230 Main Street E
Milton, Ontario
Experience prime commercial leasing at the intersection of James Snow and Main St E in Milton's dynamic Live/Work community. This 662 sq ft end unit commercial space offers abundant natural light, excellent exposure, and easy access to the 401, ensuring maximum visibility and convenience. Featuring 10 ft ceilings, one large washroom, backdoor access, and a walk-up storefront, this versatile unit caters to diverse business needs. Situated within walking distance of Bishop Reding and surrounded by the diverse Dempsey community, this location epitomizes convenience and connectivity in Milton's vibrant commercial landscape. Don't miss out on this opportunity to elevate your business in one of Milton's most sought-after areas. (id:50787)
Royal LePage Meadowtowne Realty Inc.
27 Blanchard Crescent
Angus, Ontario
Welcome to 27 Blanchard Cres in Angus! This lovely home nestled in a fantastic family-friendly neighborhood offers a perfect blend of comfort and convenience. The main floor boasts an open concept layout, flooded with natural light streaming through large windows. Step out from the eat-in kitchen to the spacious yard, perfect for outdoor gatherings and relaxation. Upstairs, you'll find the primary bedroom complete with a 3-piece ensuite, alongside two additional bedrooms and a full bath. The unfinished basement eagerly awaits your creative touch, providing ample space for storage or future expansion. Situated just minutes from Barrie, Base Borden, Alliston, and local amenities including schools, recreation center and more. And with Wasaga Beach and Collingwood just a short trip away, weekends filled with outdoor adventures await. A must see! (id:50787)
Keller Williams Experience Realty Brokerage
684 Bayview Drive
Midland, Ontario
CONVENIENTLY LOCATED RAISED BUNGALOW NESTLED ON A QUIET STREET WITH IN-LAW POTENTIAL! Welcome home to 684 Bayview Drive! This charming raised bungalow offers convenience and comfort and is situated on a quiet street close to downtown Midland, parks, amenities, schools, beaches, and Georgian Bay. Ample parking is provided in the private double-wide driveway. The fully fenced, private backyard, ideal for children and pets, has a spacious back deck. The kitchen boasts tile floors, abundant cabinetry, a pass-through window, and stainless steel appliances. The open-concept design seamlessly integrates the kitchen, dining, and living areas, perfect for gatherings and relaxation. The fully finished basement presents the added bonus of in-law potential. Quick closing is available for those eager to settle into their new home. Don't miss this opportunity to make this wonderful property your own #HomeToStay! (id:50787)
RE/MAX Hallmark Peggy Hill Group Realty Brokerage
4 Sunset Drive
Haldimand, Ontario
Welcome home to 4 Sunset Drive, a stunning year-round residence featuring 50 ft of waterfront on the sunny shores of Lake Erie in Peacock Point, Nanticoke. Featuring 3 bedrooms, 1 bathroom & 987 sq ft of freshly painted living space, and nestled on a deep 225 ft lot, the front exterior showcases gorgeous landscaping that includes lush greenery, a butterfly garden, a slate walkway, a garden shed & an 8 x 12 golf cart shed (2019) with hydro. Cohesive design elements unifies the property, with the house, golf cart shed & garden shed sharing the same aesthetic. The newly stained (2024) front deck leads to the entrance where hand scraped bamboo honey hardwood floors (2011) flow through the hallways, kitchen, dining & living room. The custom kitchen offers Cherry finish cabinetry, Corian countertops and is complimented by under cabinet lighting & a marble/glass backsplash. In addition, the kitchen features stainless steel appliances that include a Frigidaire Gallery Induction cooktop, dishwasher & over-the-range microwave (2023). The dining & living room share a gas stove fireplace and a wine chiller. The living room exhibits a tray ceiling and walkout to a private back deck. The primary bedroom also features a walkout to the back deck. This home is complete with 2 additional bedrooms, a custom 4pc bathroom with porcelain floors & granite top vanity (2011), and a laundry room. All 3 bedrooms are equipped with modern ceiling fans (2024). Enjoy breathtaking, unobstructed views of Lake Eries finest sunsets from the hot tub situated on the 27 x 13.6 wooden deck. Venture across the lush back lawn to the shoreline & take in the fresh breeze by the new break wall (2021). Features include: Fibe highspeed 1GB service Internet & TV, foot valve in cistern (2024), surge protector (2023), insulation upgrade (2020), weeping tiles, French drains & landscape lighting (2020), new siding house & shed (2020), new windows, patio & screen door (2020), security system (2019) & much more. (id:50787)
RE/MAX Escarpment Realty Inc.
240 Butter Road W
Ancaster, Ontario
Stunning location in south Ancaster! Renovate the existing century, red brick farmhouse or build new on this very rare 3.75ac lot with southern exposure and panoramic views of forest and rolling farm land in all directions. Set well back off this quiet, paved road with over 400' of majestic, tree lined driveway opening up to an oversized, flat, rectangular building envelope. Surrounded by A-9 zoned farmland creates an expansive buffer thwarting any future development and maintaining ultimate privacy. This is a magical setting in a AAA+ location. Just off Fiddlers Green and only minutes to Hwy 403, Meadowlands Power Centre, Old Ancaster, Hamilton Airport and all the amenities of the Hamilton mountain. Opportunities to find a property of this size, quality and potential in this location are extremely rare! (id:50787)
Sotheby's International Realty Canada
188 Littlewood Drive
Oakville, Ontario
Location location location! 188 Littlewood Dr in beautiful Oakville ON is nestled in the heart of highly sought after River Oaks neighbourhood. This gorgeous 3 bed 3 bath semi detached home is perfect for a variety of buyer types. Meticulously maintained and lovingly cared for, this home boasts engineered hardwood throughout, large windows, pot lights, quartz countertops, spacious bedrooms, and a expansive loft area that serves in so many different ways. The Private rear yard with detached double car garage is simply the icing on the cake! Excellent schools, sports facilities, parks, walking trails, shopping, professional buildings, medical facilities and so many other amenities flank this phenomenal neighbourhood from all sides. Don't miss your opportunity to own this amazing home! (id:50787)
Royal LePage Real Estate Services Ltd.
54 Clifford Crescent
Tottenham, Ontario
Discover the perfect blend of comfort and elegance in this 4-year-old townhouse located in the charming community of Tottenham. Spanning over 1500 sqft, this home features an open concept layout with 9' ceilings that enhance the sense of space and light. The kitchen boasts upgraded appliances, pantry and maintains a seamless flow across the lower level. Step out from the living area to a private, fully fenced backyard, ideal for relaxation or entertaining. The hardwood staircase leads you to the upper level where the primary bedroom awaits, complete with a walk-in closet and a spacious ensuite. Two additional bedrooms and a 4-piece bathroom complement the upper floor, alongside a full-size laundry room for utmost convenience. The basement offers potential for further customization, already equipped with a rough-in for an additional bathroom. This townhouse combines modern amenities with a welcoming atmosphere, making it an outstanding choice for anyone looking to make their home in this quaint and vibrant community with a rich history and a close-knit atmosphere. (id:50787)
Town Or Country Real Estate (Halton) Ltd.
802 - 4208 Dundas Street W
Toronto, Ontario
Spacious 2-Bedroom, 2 Bathroom Penthouse Suite at High In Demand Kingsway By The River! This Top Floor unit features 10ft High Ceilings, Wide Plank Laminate Floors, and Floor to Ceiling Windows. The Living Room features a Walk-out to a large open Balcony and overlooks the Dining area. The modern Kitchen has Quartz Counters, beautiful Backsplash, and newer S/S Appliances. The comfortable Primary Bedroom features a second Walkout, Spacious Walk-in Closet, and Ensuite 3-Pc Bath. The 2nd Bedroom also features a Walk-in Closet. Kingsway Neighbourhood with steps to Public Transit, Shopping, Parks, & More! A Great Rental For A Great Tenant! **** EXTRAS **** Stainless Steel Fridge, Stove, Dishwasher, Microwave. Light Fixtures & Window Coverings. Requires Rental App, Job Letter, Credit Report, Photo Id. Includes Locker & Parking Spot! Available July 1st (or as early as June 20). (id:50787)
Panorama R.e. Limited
521 - 900 Bogart Mill Trail
Newmarket, Ontario
Sought after building in south Newmarket! One of the largest units on the penthouse level, at the quieter west end of the building, with 2 bedrooms, 2 bathrooms, 2 private south facing balconies, & an owned parking space close to the elevator & locker. Park like setting on 15 acres with walking trails, mature trees & lush green space close to shopping, restaurants, Magna Recreation Centre, public transit, & Hwy.404. The unit features 9 ft ceilings, a large living room with a wall of windows & walkout to 3.53 x 1.68 metre balcony, and a separate dining room/office. The spacious primary suite boasts a walkout to private balcony, a walk-in closet, and a 3 piece ensuite that includes a glass shower stall & additional storage in a double door closet with pullouts. The building features many amenities including a guest suite, exercise room, games room, party room and BBQ area. **** EXTRAS **** All electric light fixtures, 4 ceiling fans, all window coverings/blinds/rods, fridge, ceran top stove, built-in dishwasher, built-in microwave, stackable washer & dryer, furnace ('17), Baxi Duo-Tec Boiler, CAC, continued below. (id:50787)
Royal LePage Rcr Realty
6125 Second Line
Erin, Ontario
This Unique & Stunning Home Is Set On 22 Acres Of Private, Scenic Bliss. Get Ready For Summer Fun With The Inground Pool, & Hot Tub, Entertain Family And Friends On The Expansive Decks, And Enjoy A Multitude Of Outdoor Activities Including Gardening In Your Own Greenhouse, Walking Or Horse Back Riding On Acres Of Trails. Also Features A Large Multi-Stall Barn With Loft Space Above And A Detached Garage/Workshop. Inside This 3 Bedroom, 3 Bathroom Home, Abundant With Character and Charm, Are Many Amazing Features Including Cathedral Ceilings, Large Sitting Room Off Of Primary Bedroom, Main Floor Laundry & More. Perfectly Situated Minutes To Hillsburgh, Fergus Or Orangeville Shopping. A True Gem! **** EXTRAS **** Fridge, Stove, Dishwasher, Clothes Washer & Clothes Dryer, All Electric Light Fixtures, All Window Coverings. Hot Tub (As-Is) & All Pool Equipment, Central Vacuum & Equipment. (id:50787)
Exp Realty
1236 Golden Beach Road
Bracebridge, Ontario
Surrounded by Nature, Rolling Hills and Greenery this Beautiful Side-Split Nestled on 2.9 Acres is Only 5 Minutes from Town! Welcome Home to 1236 Golden Beach Rd Bracebridge. With Over 2000 sq Ft of Fully Finished Living Space this Property Features a Functional Layout for the Family, 3 Generous Sized Bedrooms & 2.5 Bathrooms, Office/Den, Games Room & Several Sitting Areas to Relax or Unwind at the End of Your Day. The Lower Level has a Private Entrance -Great Space to Convert to In Law Suite for Multi Gen Families. The Primary Bed offers a Beautiful Spa Like Ensuite & Walk Out to Private Deck, Additional Walk Out is Found in the Family Room with an Unobstructed View of the Back Yard & Private Pond. Enjoy Entertaining on your Deck(s), BBQ, Read A Book & Bask in the Quietness! Plenty of Room to Plant Gardens, & Insulated and Heated Workshop/ Shed and Field Shed in The Back. The Wrap Around Veranda offers Extra Storage space for Your Wood Burning Fp. Newer Roof, Windows, Septic & Being Sold with Furniture & Furnishings. Just Minutes from Lake Muskoka, Marina, Boat Launch, Beach, Trails, Golf, Shopping & More. **** EXTRAS **** Fridge, Stove, Dishwasher, Washer, Dryer, Microwave, ELFS, Window Coverings, HWT, Water Purification (id:50787)
Revel Realty Inc.
164 River Bend Drive
Lyndoch And Raglan, Ontario
This Little Cutie Is Sure to Please. Whether you're a White Water Kayaking Enthusiast, Looking for a Place to Get Away From it All Seasonally or Seeking a Quiet Community to Live Year Round. Nestled in the Trees, Back from a Quiet Country Road that Follows the Madawaska River, sits this 2 bedroom Bungalow Built in 1996. On just over 1 acre of Forested Land, Peace and Tranquility Abound. 2015 saw the Construction of a Detached Garage w/ Concrete Pad and the Homestead was Complete. Efficient Kitchen has Full-Size Appliances w/ Wood Cabinet Doors & Double Sink. New Faucet, Light and Hardware in 2024. New Vinyl Flooring Installed Throughout (2024) New Ceiling Fan (2024), Propane Wall Furnace Provides Steady Heat While You're Away and Efficient Wood Stove Keeps You Toasty All Winter Long. Large Open Concept Great Room Will Accommodate Most Layouts. Sliding Doors Walk-out to Patio and Let the Light Shine In. Nothing to do here but Walk to River for Kayaking or Fishing or Take a Stroll Right Into Town. **** EXTRAS **** Freshly Painted Throughout Including Walls, Doors and Trim, Wood Stove WETT Certified 2023, Roof 2016, Drilled Well, New Pressure Tank 2022, New HWT 2022, Septic Pumped 2023. Approx 760 sq ft as per Builder's Plans. (id:50787)
Sutton Group Incentive Realty Inc.
최신뉴스
No Results Found
The page you requested could not be found. Try refining your search, or use the navigation above to locate the post.

















