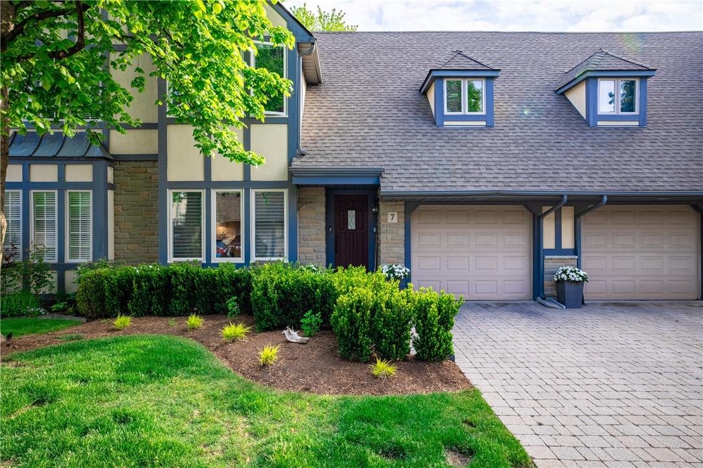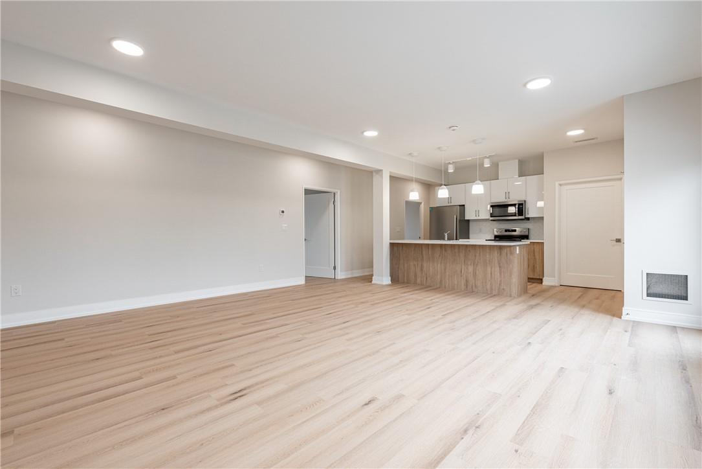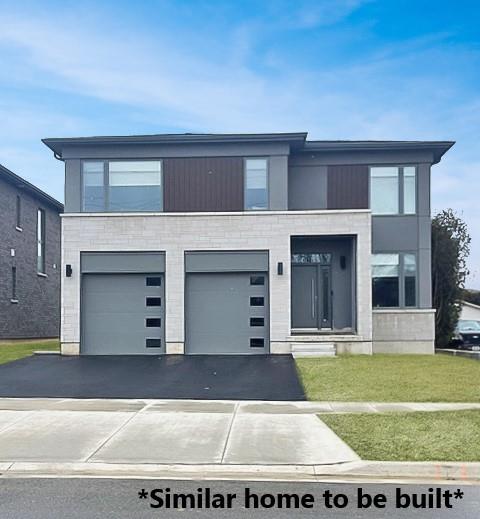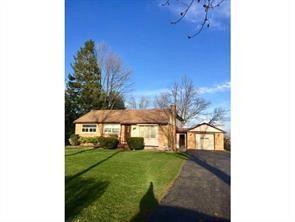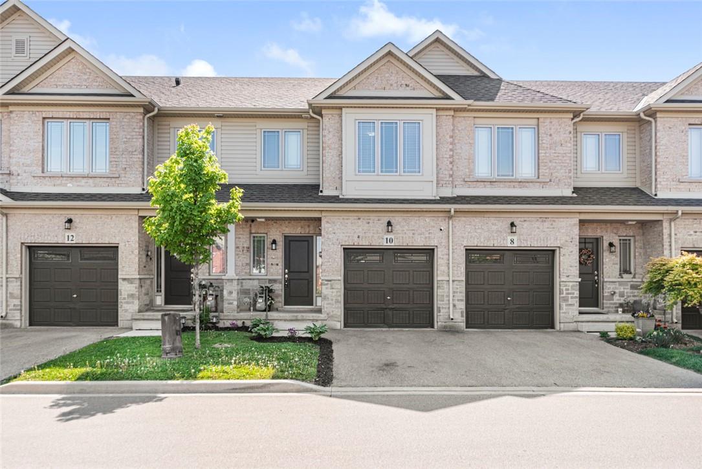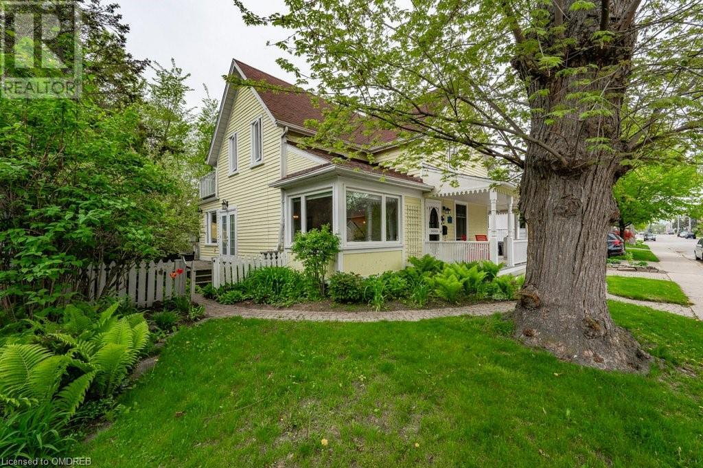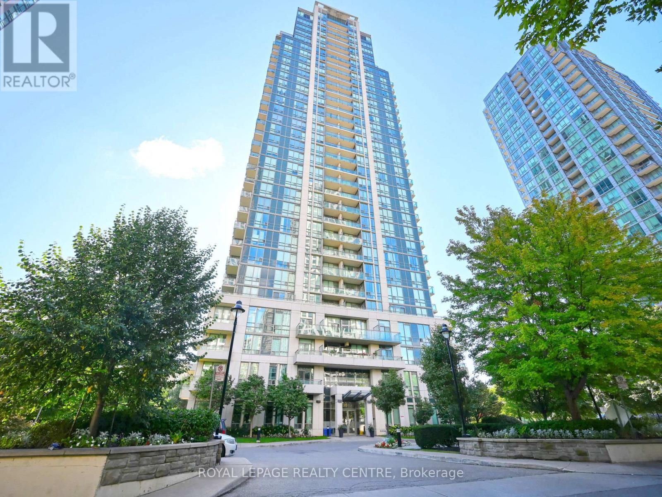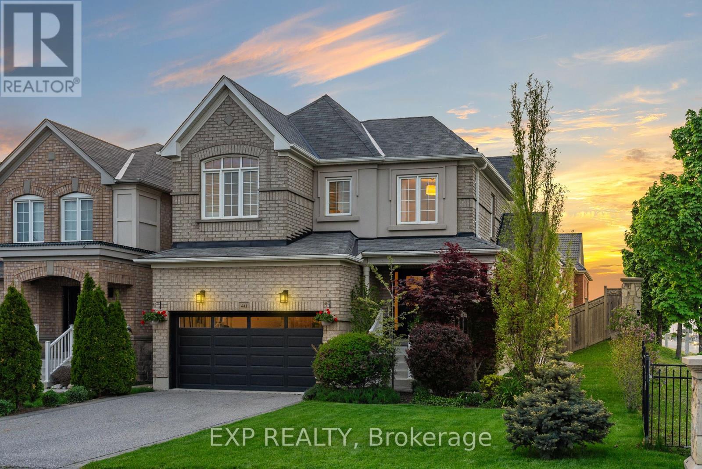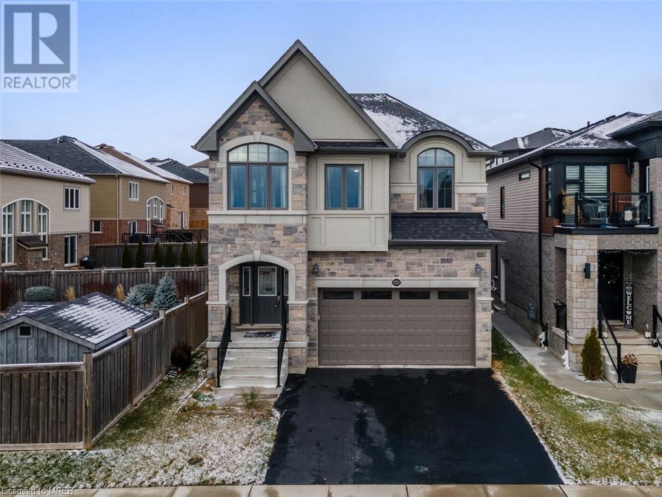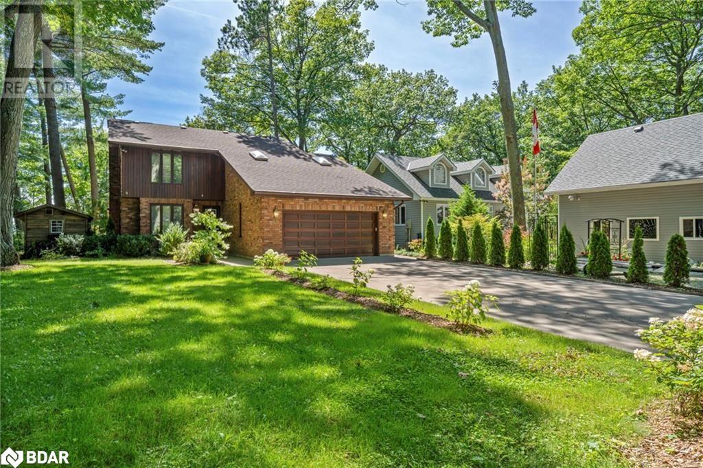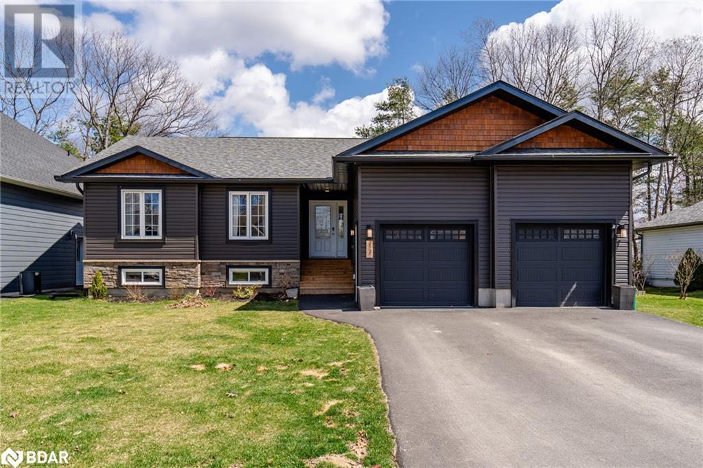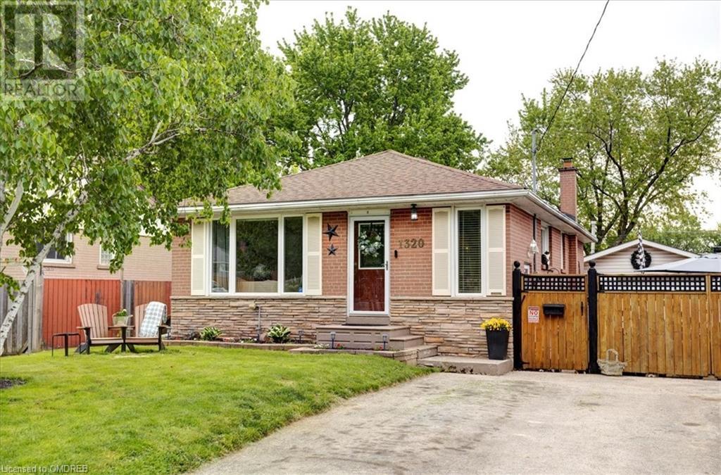아래 링크로 들어가시면 리빙플러스 신문을 보실 수 있습니다.
최근매물
575 Simcoe Street, Unit #7
Niagara-On-The-Lake, Ontario
Discover unparalleled luxury in this exquisitely upgraded townhouse nestled in the heart of wine country. Every detail has been meticulously crafted, offering the perfect blend of elegance and modern sophistication. As you step inside, you're greated by gleaming hardwood floors and an open-concept living space bathed in natural light. The gourmet kitchen is a chat's dream, featuring top-of-the-line stainless steel appliances, custom cabinetry, and quartz countertops. Relax in the expansive master suite, complete with a spa-like en-suite bathroom boasting a soaking tub, dual vanities, and a rain shower. High-and finishes continue throughout, with designer lighting, bespoke built-ins, and stylish fixtures adorning every room. This home is not just about beauty, it's about unparalleled functionality. State-of-the-art mechanical systems, including new energy-efficient HVAC, tankless water bester, upgraded electrical panel, a mart home system and much more caure comfort and convenience. Outside, enjoy the tranquil setting of your private patio, perfect for alfresco dining and entertaining. Located just minutes from world-renowned vineyards, gourmet dining, and charming boutiques, this townhouse offers a lifestyle of luxury and leisure. Don't miss the opportunity to own a piece of wine country paradise. (id:50787)
RE/MAX Escarpment Golfi Realty Inc.
401 Ontario Street N, Unit #suite 202
St. Catharines, Ontario
Welcome to this never lived in Suite on top of the Beautiful Newly Built Dental Office (Henley Dental). This unit is stunning all around, when you walk in you are welcomed by Quartz counter tops and a huge island and living room. The blinds give you lots of privacy throughout and keeps the sunlight out. All brand new appliances, Dishwasher, Fridge, Stove, Microwave and Washer/Dryer in Suite. The master Bedroom is huge with a walk in closet and 3 piece Ensuite bathroom. The second bedroom is large as well and there is a common 4 piece bathroom as well. This unit has a storage space right by the entrance that is 9.5 by 6 feet, plenty of space to store bikes and strollers! You can't beat this location, walking distance to Jaycee Gardens Park, Port Dalhousie, Downtown St. Catharines and a block away form access to the QEW, welcome home! (id:50787)
RE/MAX Escarpment Golfi Realty Inc.
483 Klein Circle
Ancaster, Ontario
Welcome to The Matriarch, a stunning pre-construction home by Priva Homes nestled in the desirable Meadowlands area of Ancaster. This magnificent residence boasts approximately 2800 sqft of meticulously crafted living space featuring 4 beds, 2.5 baths & a wealth of customizable options to suit your preferences. Set on a premium deep lot this home offers ample space for outdoor enjoyment & relaxation. Completion in early 2025, there's still time to personalize your living experience by selecting colour schemes, upgrades & floor plan modifications. Optional upgrades are available at an additional cost, including an exterior entrance to the basement for added convenience, a luxurious Jack & Jill bathroom configuration, a spacious walk-in pantry for culinary enthusiasts, & the convenience of a second-floor laundry room. Situated with easy commuter access, residents will appreciate the proximity to schools, parks, shopping centers, restaurants, & golf courses, ensuring a lifestyle of comfort, convenience, and leisure. Don't miss this rare opportunity to own a home in one of Ancaster's most coveted neighborhoods. Contact us today to reserve your chance to shape the future of your dream home at The Matriarch. (id:50787)
Royal LePage Macro Realty
103 Miles Road
Hamilton, Ontario
We are excited to present this charming bungalow, offering a prime location and endless potential. Perfect for those looking to add personal touches or undertake a full upgrade, this property is sold as is, providing a blank canvas for your creative ideas. Don’t miss the chance to make this bungalow your own. (id:50787)
Exp Realty
10 Crossings Way
Stoney Creek, Ontario
Executive Townhouse For Sale! Located In Desirable Stoney Creek Mountain. Conveniently Located Minutes Away From The Redhill & Linc Expressways, Grocery Stores, Schools, Shopping, Conservation Areas And Hiking Trails. Features Include; 3 Bedrooms, 2.5 Bathrooms, 2 Parking Spaces (Garage And Driveway) With Plenty Of Visitor Parking, Open Concept Layout, Hardwood Flooring Throughout, Loads Of Natural Light, Bedroom Level Laundry & Beautiful Kitchen Featuring Quartz Counter Tops & 4 Stainless Steel Appliances. The Sliding Patio Leads To the Backyard With Adequate Outdoor Living Space. (id:50787)
Keller Williams Complete Realty
38 John Street S
Mississauga, Ontario
Become a part of Port Credit’s rich history with the John Charles Peer House, a splendid residence built circa 1901 by the Peer family. Recognized for its historical significance under the Ontario Heritage Act, this home has undergone meticulous restoration to highlight its timeless charm. Ideally situated near cafes, restaurants, and the GO Station, the property promotes a pedestrian-friendly lifestyle with JC Saddington Park, Waterfront Trail, and the lake just a short stroll away. This unique character home, renowned for its appearance in the Hallmark Hall of Fame movie “The Russell Girl” in 2008, exudes farmhouse-style charm. The thoughtfully designed open concept main level is an entertainer’s dream. Significant investments have been made in renovations, particularly the revamped kitchen featuring a new island with a Caesarstone countertop, pristine quartz surfaces, an oversized pantry, and state-of-the-art stainless steel appliances. Recent upgrades include a new air conditioner and dehumidifier (2023), contemporary lighting, a remodeled main bathroom, wide-plank engineered hardwood floors, and a cutting-edge basement waterproofing system. The outdoor space is equally enchanting, featuring an upper deck, an expansive lower deck with built-in benches and planters, and meticulously manicured perennial gardens that enhance the natural beauty of the surroundings. Whether you wish to embrace the property’s current charm or expand your living space with an addition, this residence seamlessly blends the allure of yesteryear with contemporary conveniences. (id:50787)
Royal LePage Real Estate Services Ltd.
512 - 3515 Kariya Drive
Mississauga, Ontario
Beautiful 2 Bedroom Condo With 2 Open Balconies. 2 Full Bathrooms, 2 Underground Parking Spaces (Side By Side), Large Locker. In The Heart Of Mississauga. Close To Go Station, Hwys, Walking Distance To School, Sq1, Restaurants, Shopping, Library Have It All One Step From Your Door! **** EXTRAS **** Walking Distance To School & Sq1 (id:50787)
Royal LePage Realty Centre
40 Napoleon Crescent
Brampton, Ontario
Welcome to 40 Napoleon Cres in East Brampton, where you'll find a picturesque corner lot property featuring 4 bedrooms and 3 bathrooms. The main floor features hardwood floor in living room dining and family rooms. The kitchen and living room have added pot lights, adding ambiance and style. With its open concept layout and subtle separations, this home offers both connectivity and privacy. The large eat-in kitchen, complete with stainless steel appliances, is seamlessly connected to the laundry area and garage. Retreat to the primary suite, which boasts a luxurious 4-piece ensuite and a spacious walk-in closet. Outside, enjoy the expansive lot with perfect landscaping, providing ample outdoor space for relaxation and recreation. Conveniently located near major highways, schools, and parks, this home offers easy access to amenities. Don't wait to call 40 Napoleon Cres your new home. **** EXTRAS **** All Electrical Light Fixtures, Clothes Washer, Clothes Dryer, Stainless Steel Fridge, Stainless Steel Stove, Stainless Steel Dishwasher, Stainless Steel Hood Range, Central Vacuum. (id:50787)
Exp Realty
150 Blair Creek Drive Drive
Kitchener, Ontario
Surrounded by a multitude of parks, this 3 year old home is ready for families looking to live in a safe area in walking distance to most schools, a quick drive to stores and an easy access to the highway. This incredible 4 bedroom, 3 washroom home boasts a variety of upgrades, like ceiling high kitchen cabinets and pantry, hardwood floors throughout, upgraded laundry room, furnace and hot water heater moved to the back wall to maximize basement space. The main bedroom ensuite offers a spa like experience with an enclosed water closet, free standing soaker tub and glass enclosed shower. (id:50787)
Realty Executives Plus Ltd.
38 Willow Drive
Tiny, Ontario
Welcome to 38 Willow Dr. Magnificent waterfront 5-bedroom custom built home backing onto beautiful Georgian Bay, boasting large panoramic windows. Water access is achieved through sweeping stairwell complete with handrails and landings, waterfront flagstone patio with fire pit, shoreline dining deck with glass railing and direct gangway style walkway to the refreshing waters of the Bay for your family’s swimming pleasure. 3407 sqft of living area over three levels. Chef’s kitchen complete with custom cabinets, Quartz countertops, stainless steel appliances including dual fuel Wolfe Range with 4 surface burners (red knobs), a griddle, hide away control panel and matching ‘Wolfe’ cooktop ventilation hood, island with Sharp rollout drawer microwave, Bosch 2 door/2 drawer refrigerator/freezer complete with indoor water dispenser and ice maker, oversized single or dual under-mount black granite composite sink with Moen single head/hose spray faucet and 'extra quiet’ Bosch dishwasher. Beautiful wide plank oak floors, private principal suite overlooking Georgian Bay features new 6 piece ensuite. Separate glass shower, soaker tub, heated floors, walk-in closet. Professionally designed and renovated upper 4-piece bathroom with ‘Electrolux’ laundry facilities and a heated floor. Additional lower level laundry. Oversize 2 car garage with direct access with wheelchair lift. New 8’ x 12’ garden shed with interior lights and plugs. Grounds professionally landscaped. (id:50787)
RE/MAX West Realty Inc.
17 Kingbrook Court
Gravenhurst, Ontario
This beautiful 3 year old ranch bungalow is located in sought after neighbourhood walking distance to Beechgrove Public School and situated on a cul-de-sac. Close to Muskoka Sands Beach and the prestigious Taboo Golf Course, its great for families with young children. Walk into the spacious entrance way leading to open concept great room with cathedral ceilings, beams and pot lighting throughout. Feature walls in the living room, hallway and Primary Bedroom. Designer concept kitchen with under counter lighting, quartz counter tops and island with great seating and lots of storage. Great dining space with walk out to backyard. Living area features wall electric fireplace adding warmth and ambiance to the room. 3 bedrooms and 2 full baths on the main floor with 2 addition bedrooms in the lower level. Main floor laundry, mudroom and walk in from garage. Full basement partially finished with 2 bedrooms and framed in for additional bedroom along with family room, rough in bathroom and storage room. Large treed backyard, great for summer fires and relaxing. Landscaped front yard with flower garden. This house is a must see. (id:50787)
Coldwell Banker The Real Estate Centre Brokerage
1320 Bunnell Drive
Burlington, Ontario
Detached 3+1 bedroom home with a large detached garage in beautiful Mountainside neighbourhood! Family friendly on a very quiet street, this cozy home features a well appointed kitchen with stainless steel appliances, 2 gas fireplaces, and a finished basement & recreation room. The 50 x120 lot has a large, detached garage with power & heat, a handyman's dream. Gas hookup ready for kitchen stove and outside bbq. Short walk to Mountainside pool & recreation centre, convenient location to highways and amenities. Parking for 7 cars. Side entrance gives the opportunity for a basement apartment entrance. Lots of options with this property, in a phenomenal location of Burlington! (id:50787)
Keller Williams Signature Realty
최신뉴스
No Results Found
The page you requested could not be found. Try refining your search, or use the navigation above to locate the post.

















