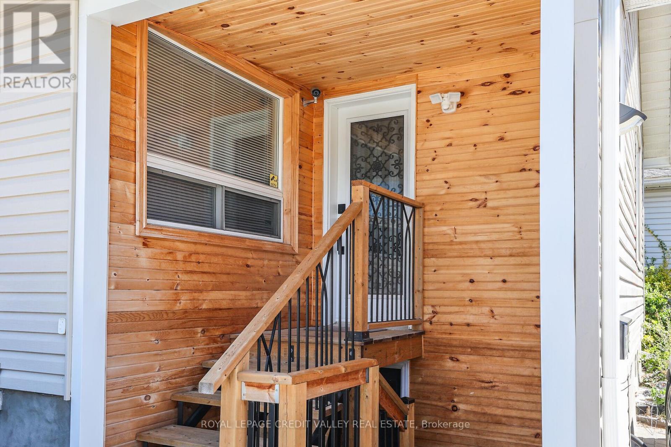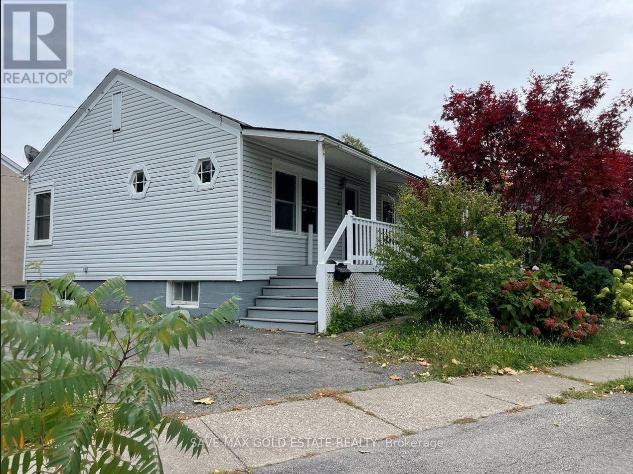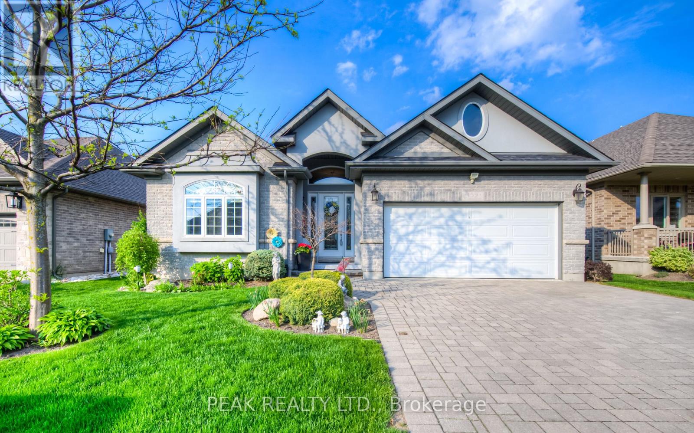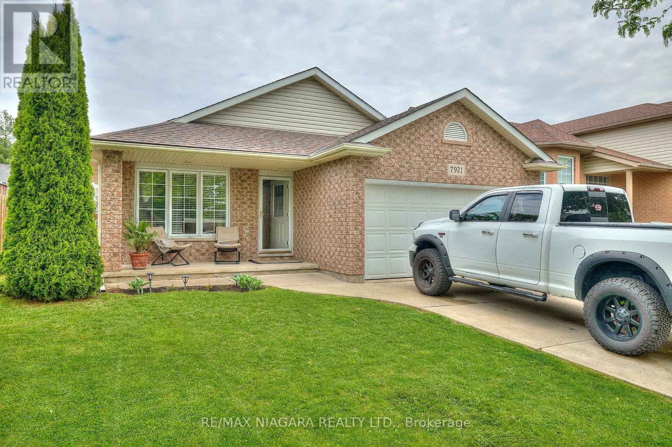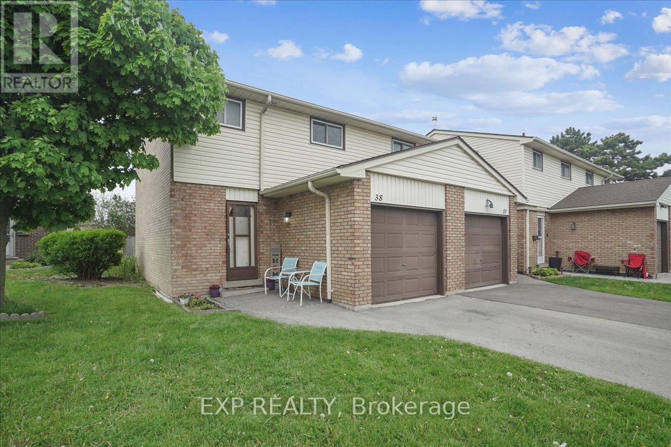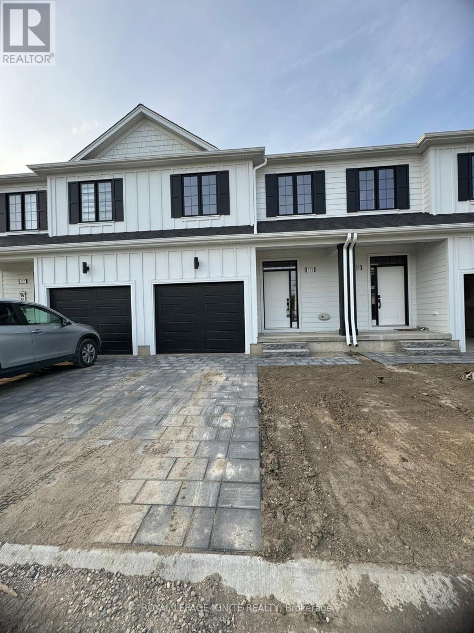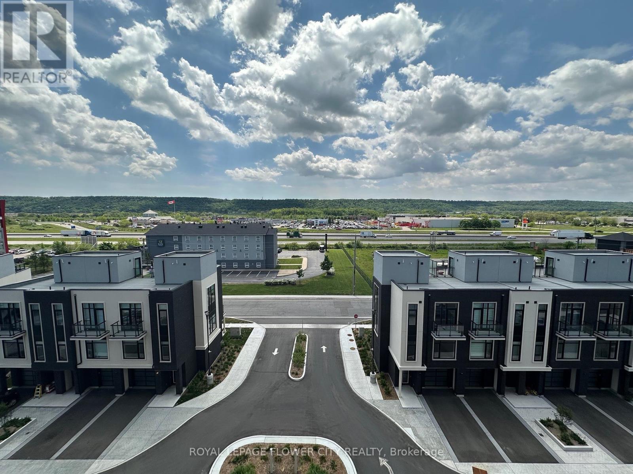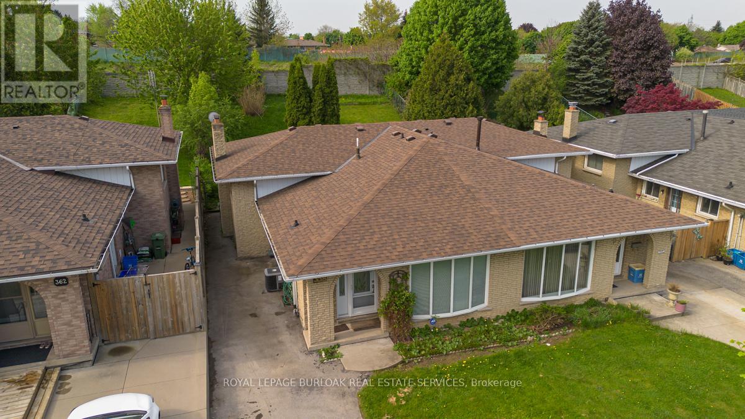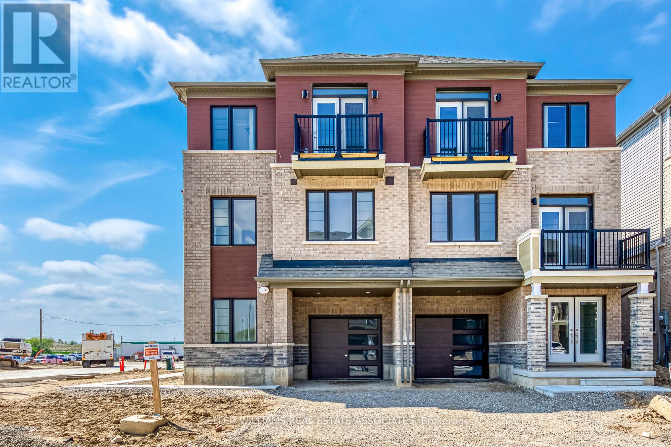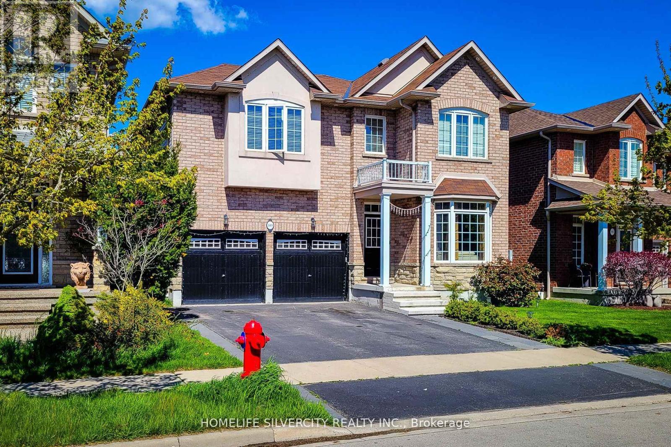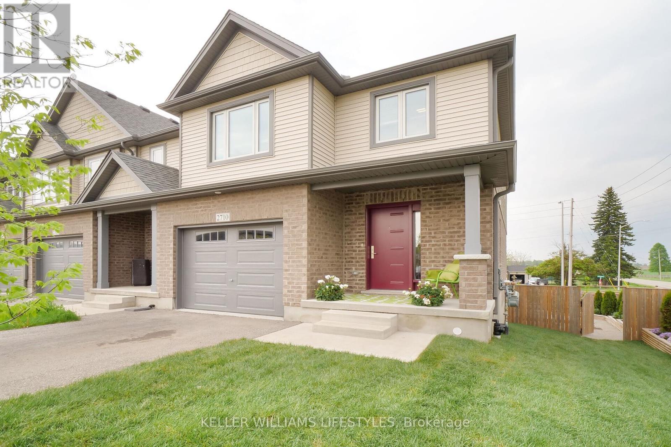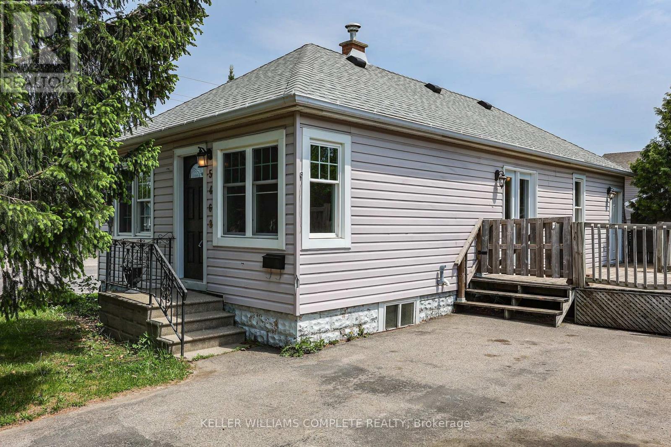아래 링크로 들어가시면 리빙플러스 신문을 보실 수 있습니다.
최근매물
6295 Ker Street W
Niagara Falls, Ontario
Welcome to this fully updated 3+4 bedrooms bungalow, located in prime location of Niagara Falls. Walking distance to the falls, entertainment district. Currently tenanted and tenants are willing to stay or vacate. All appliances x2 included, furnace (2022) is a rental but it will be paid out on closure. Fully fenced yard with large shed. This property is perfect for a family, or an investor. 1 hr from Toronto. **** EXTRAS **** 2 Stoves, 2 fridges, 2 dishwasher, 2 washer, 2 dryer. All window coverings, California shutters. (id:50787)
Royal LePage Credit Valley Real Estate
Upper - 4 Elmwood Avenue
St. Catharines, Ontario
Beautiful 2 Bed, 1 Bath Bungalow House In Desirable Neighborhood, Close To All Amenities, Schools, Transit And Easy Access To Hwys. Features New Flooring, Freshly Painted And New Washroom. Sitting On A Corner Lot With Breathtaking Garden, A True Sanctuary. **** EXTRAS **** Fridge, Stove, Dishwasher, Microwave, Washer And Dryer (id:50787)
Save Max Gold Estate Realty
55 - 159 Piccadilly Square
Wilmot, Ontario
Welcome to 159 Piccadilly Square. This home offers some of the most desirable upgrades found in the Stonecroft community and is set on an extra deep lot. The GRAND Model is a favored layout with two bedrooms and a den on the main floor. Features include 13ft coffered ceilings, open concept layout, enlarged windows, upgraded flooring, baseboards, casing and so much more. The modern white kitchen comes with built in appliances and stone countertops. The lower level is beautifully finished, offering a spacious open-concept family room, versatile guest accommodations or office, and a 3-pc bathroom. Egress windows infuse the space with natural light and ensure safety. The Energy Star Certification extends throughout the home, featuring engineered floor joists, an Energy Recovery Ventilator system, and upgraded insulation, exemplifying a commitment to sustainable living. With too many upgrades to list, we invite you to request a copy of our feature sheet to fully appreciate this home. Stonecroft offers an impressive array of amenities. Immerse yourself in the 18,000 sq. ft. recreation center, featuring an indoor pool, fitness room, games and media rooms, library, party room, billiards, two outdoor tennis courts, and 5km of picturesque walking trails. With a focus on adult lifestyle, quality homes, and extraordinary green space, you will not want to miss your chance to join this fantastic community! COME LIVE THE LIFESTYLE AT STONECROFT (id:50787)
Peak Realty Ltd.
7921 Spring Blossom Drive
Niagara Falls, Ontario
Great location for this awesome 4 level backsplit that's close to EVERYTHING and designed for privacy, relaxation and entertainment. All four levels are finished and the home was completely renovated in 2017 with a new roof, new landscaping and sod and painted throughout. Large, bright kitchen with tons of cupboard space, cathedral ceilings in the open concept living room and dining room. 4 bedrooms and 2 full bathrooms. The primary bedroom has a spacious closet and a large window pouring in natural light. 3 additional bedrooms means comfortable living for families of any size. Lower level features a large family room with a lovely corner gas fireplace. Spend your summers in this fully fenced backyard offering privacy and a perfect setting for BBQs, relaxing in your lounge chairs and setting up the sprinklers for the kids. Enjoy the convenience of an attached double car garage with automatic door opener. Nestled in a highly desirable neighbourhood of Niagara Falls, this home is minutes away from everything including the new Costco, Freshco, Starbucks, restaurants and cafes as well as parks, shopping and tourist attractions. Also in a fantastic school district. For a family that needs space or those looking for an investment property in the heart of Niagara Falls, your property search ends here! (id:50787)
RE/MAX Niagara Realty Ltd.
38 - 1350 Limeridge Road E
Hamilton, Ontario
Fabulous END UNIT! Welcome to this charming end-unit condo townhome, nestled in the Lisgar family friendlycommunity. This perfect starter home features 3 bedrooms, 1 bathroom with a garage and a driveway parking spot. Stepinto the welcoming eat-in and living area where you can host your next family get-together. Access your fenced-in,private backyard with no rear neighbours, just in time for a summer bbq. Plus you'll enjoy all the nearby amenities;walking distance to Mount Albion Falls, Recreation Centres and minutes away from schools and shopping. Cable TV,Internet and Water are included in Maintenance fee! Book a viewing now! **** EXTRAS **** Great Starter Home! Cable TV, Internet and Water are included in Maintenance fee! END UNIT with Private Backyard.Stove, Refrigerator, Dishwasher (2024), Washer, Dryer, Existing Window coverings, Existing Light Fixtures (id:50787)
Exp Realty
155 - 1960 Evans Boulevard
London, Ontario
Welcome To This Evans Glen, Desired South East Living On A Quiet Street, Offering The Perfect Blend Of Tranquility And Convenience. This Charming 3+1 bedroom, 4-Bathroom , 1982 Sq Ft Townhome Boasts A Prime Location Close To Trails, Shops, And A Variety Of Amenities. With A Spacious Interior, This Residence Features A Finished Basement Complete With A Cozy Rec Room, Providing Additional Living Space For Relaxation And Entertainment. The Two-Car Parking Adds A Practical Touch, Ensuring Convenience For You And Your Guest. Discover The Ease Of Daily Living With Grocery Stores In Close Proximity, Ensuring That All Your Shopping Needs Are Met Effortlessly. Don't Miss The Opportunity To Make This Delightful Property Your Rental Home - A Perfect Blend Of Comfort, Style, And Convenience **** EXTRAS **** Fridge, Stove, Washer, Dryer. Dryer Installing before possession. (id:50787)
Royal LePage Ignite Realty
601 - 385 Winston Road
Grimsby, Ontario
Absolutely Gorgeous 715 sq ft unit ;located at the water front community of Grimsby. this unit features 9 feet smooth ceiling with 1 bedroom + Den that can be used as a office or 2nd bedroom, 2 full washrooms open concept kitchen with S/S Appliances, over the range Microwave Combined W/ Living room, Bicycle parking area W/Racks, Indoor/outdoor rooftop Entertaining Area with kitchen/ BBQ, Building Security Cameras, Pet Spa for Self- serve pet washing And much more. **** EXTRAS **** S/S Appliances:- Refrigerator, electronic stove, over the range microwave and dishwasher. Washer and Dryer And All Elf's. (id:50787)
Royal LePage Flower City Realty
358 Magnolia Drive
Hamilton, Ontario
Discover the opportunity to personalize this spacious 4-level semi detached backsplit with 4 beds, 2 full baths on a large lot feat over 2300 SF of total finished living space including all lower levels. Enjoy meals in the eat-in kitchen with a convenient side door entry connecting you to the extended 3 car driveway & side yard, perfect setup for your bbq. Combined open dining/living rooms boast hardwood floors & are flooded with natural light from the huge window. Upstairs, find 3 bedrooms w hardwood floors plus a nicely appointed 3pc bath. The primary bedroom incl double door access to the private deck overlooking a deep backyard. Finished LL incl a large family rm w above-grade windows & fireplace, bedroom & 4PC bathroom. 2nd lower level includes: gym/rec/laundry rooms & cold cellar provide ample space for all your needs. UPDATES: newer furnace, tankless water heater & most windows. Mins to parks, schools, hwys, shopping & amenities. Dont miss out on making this home your own! (id:50787)
Royal LePage Burloak Real Estate Services
1 Norwich Crescent
Haldimand, Ontario
Welcome to this gorgeous new townhouse in Caledonia. Located in a beautiful community, this gorgeous home with three bedroom and bathroom also comes with a spacious balcony and a well-lit kitchen and dining space. Close to stores, supermarkets, walking paths, and other community facilities, this lovely home is perfect especially perfect for families. (id:50787)
Keller Williams Real Estate Associates
189 Palacebeach Trail
Hamilton, Ontario
Wow!! Absolute Show Stopper! A Spectacular 2 Storey Detached Home In The Heart Of The Community Beach Neighborhood, This 2600+ Sq. Ft Family Home Is Fully Upgraded And Better Than New Nestled in a pictures que neighborhood minutes from the lake, this stunning home offers a perfect blend of modern comfort and timeless elegance. As you step inside, you're greeted by an abundance of natural light streaming through the large windows, illuminating the spacious interior. The Main Floor Features An Open Concept Layout With Living & Dining. The Kitchen Features Upgraded Backslash, Under Mount Lighting, Large Pantry, Stainless Steel Appliances And Patio Doors Leading To The Rear Yard. 9 Ft Ceiling On Main Floor. Beautifully Kept Fully Fenced AND Fully Concrete Backyard. **** EXTRAS **** Price To Sell Best Property In The Area On Best Price Must See ! Shows Better Than A Model Home Built In S/S Gas Stove , S/S Fridge, S/S Built In Dishwasher And Dryer. All Fixtures, Garage Door Opener. Try Your Offer Today. (id:50787)
Homelife Silvercity Realty Inc.
2710 Asima Drive
London, Ontario
Okay... I have yet to see a Freehold Townhome as nice as this... Just, Wow... Welcome to 2710 Asima Dr! With over $60,000 invested into landscaping, and $50,000 in centennial window upgrades (yes, upgraded windows from the builder grade ones!), AND a 100% clean pre listing inspection done 2 days before listing, this home presents itself as an absolute one off. Situated in the very convenient and desirable neighbourhood of Summerside, this corner lot, freehold townhome is so immaculate, the owners went as far as steam cleaning the unfinished space... Including the stairs going down to the basement! When I say spotless, it does not do justice. Having the largest driveway in the complex of these townhomes, as you walk up, you will be immediately greeted by the brand new door. Step inside, you will notice nothing shy from pride of ownership here. Original owners from being built, you will notice how well they have kept this place once you walk into the open concept living room, dining room and kitchen, which is hard to come by these days when it comes to townhomes. Stepping outside from the back doors, wow! a super cozy spot to enjoy a morning coffee, or evening drink with family, as you gaze into the gorgeous backyard. I can guarantee that 50% of all your conversations will be around how nice your yard is! Okay, let's trek back inside and head upstairs. You have 4 perfect sized bedrooms, and 2 full bathrooms with your laundry, providing excellent convenience for any size of family. Need some storage? Not a problem! Your unfinished walkout basement provides you with just that, or simply finish into a walkout basement! Perfect to head outside, to jump into the hot tub you plan on bringing into the empty space to the right on the patio. Lastly, the one car garage, mixed with the oversized driveway provides you with many options for cars or storage! A home like this does not come up often at all, book your showing today! (id:50787)
Keller Williams Lifestyles Realty
5468 Glenholme Avenue
Niagara Falls, Ontario
YOUR NEXT CHAPTER ... Fantastic starter or downsizing home offers AFFORDABLE LIVING with classic radiant heat and manageable utilities in this BUNGALOW. 5468 Glenholme Avenue in Niagara Falls sits on an XL corner lot, with a fully fenced-in yard and mature trees that maintain great privacy at the front of the property. BRIGHT, OPEN CONCEPT main level features several big windows throughout the living and dining areas, opening to the kitchen, and with a large, tiled 4-pc bathroom combined with laundry, the layout offers both function and convenience. Two well-sized bedrooms complete the main level. WALK OUT from the dining area through FRENCH patio doors to the tiered deck, and XL, fenced yard with concrete patio, mature trees, and firepit. Easy access to the driveway is available from both the gated yard and deck. A separate back door offers access to the full, unfinished basement with a French drain, providing abundant storage and access to utilities. Walking distance to Greater Niagara General Hospital, parks, schools, churches, public transit; one minute drive from the QEW or Lundy's Lane, and just minutes from the Rainbow Bridge to the USA. CLICK ON MULTIMEDIA for floor plans, drone photos and more. (id:50787)
Keller Williams Complete Realty
최신뉴스
No Results Found
The page you requested could not be found. Try refining your search, or use the navigation above to locate the post.

















