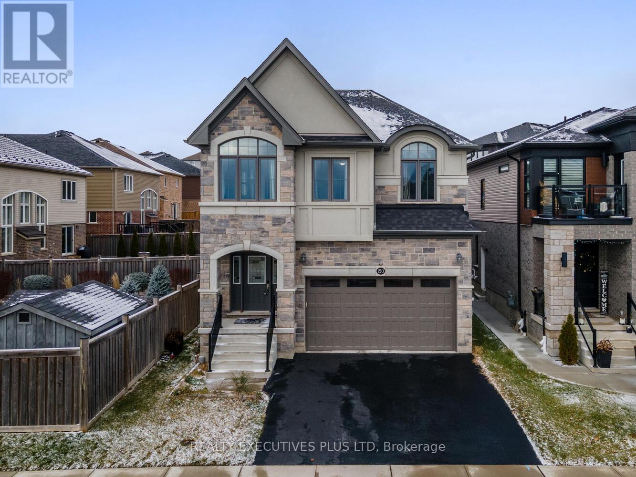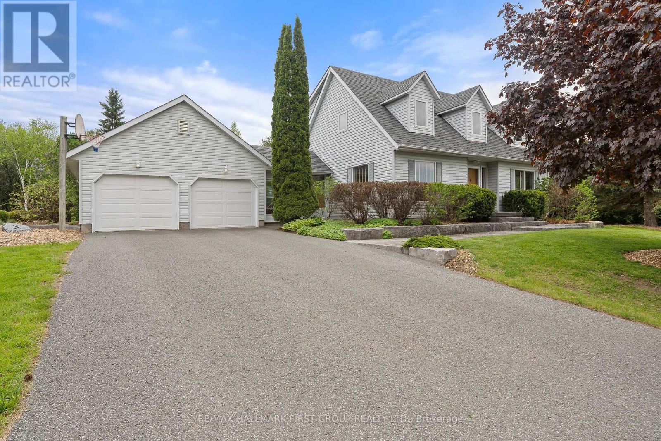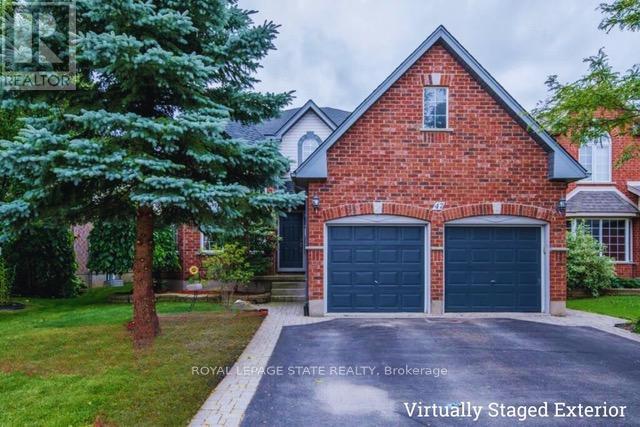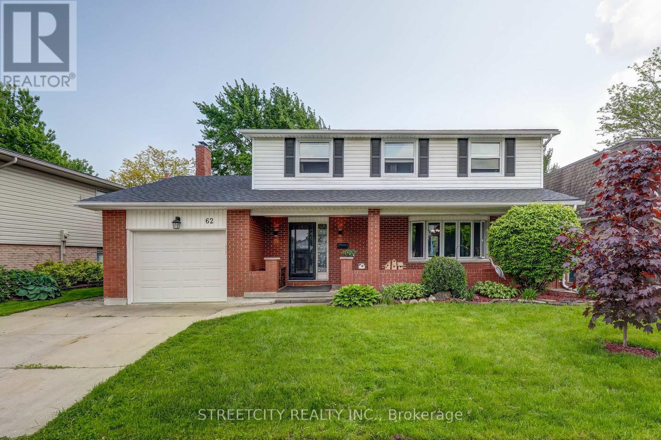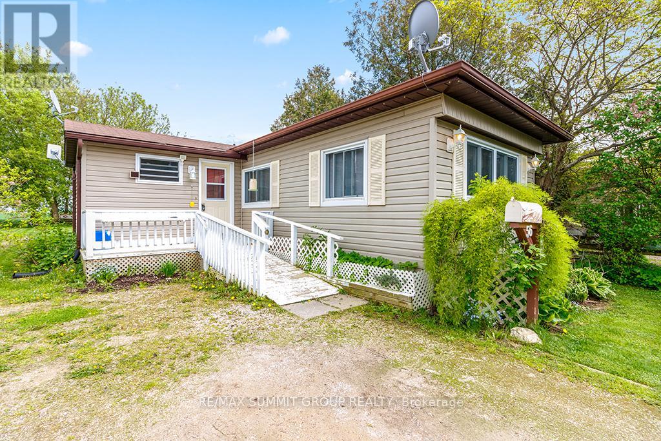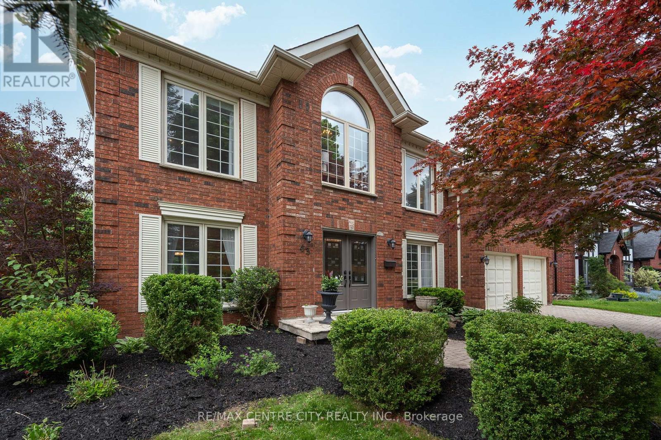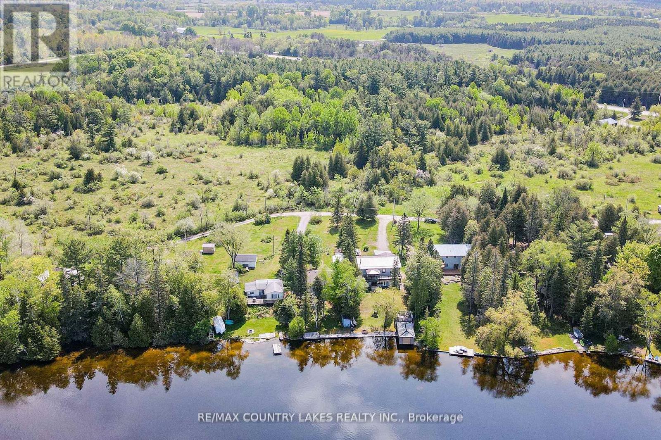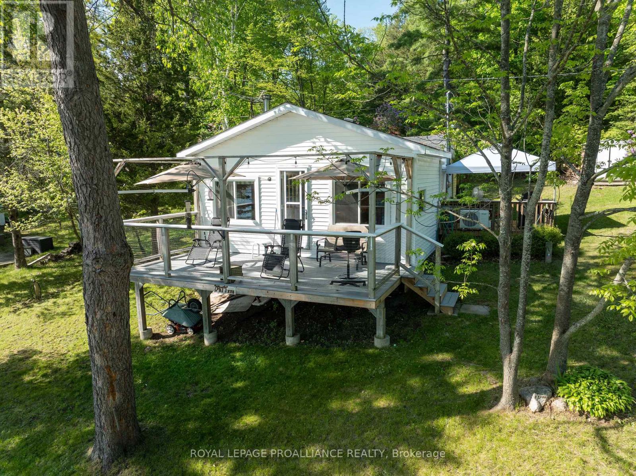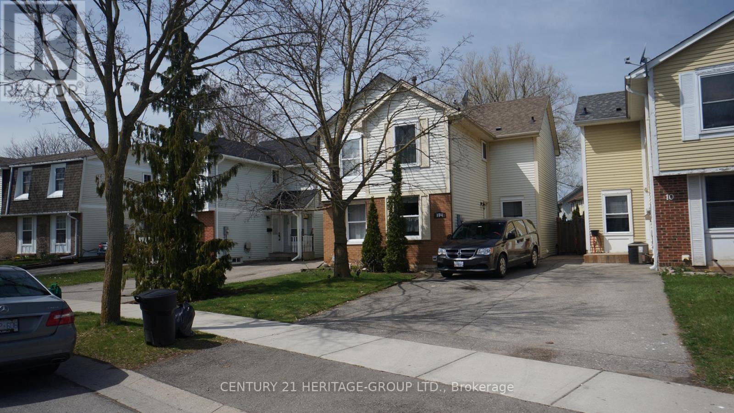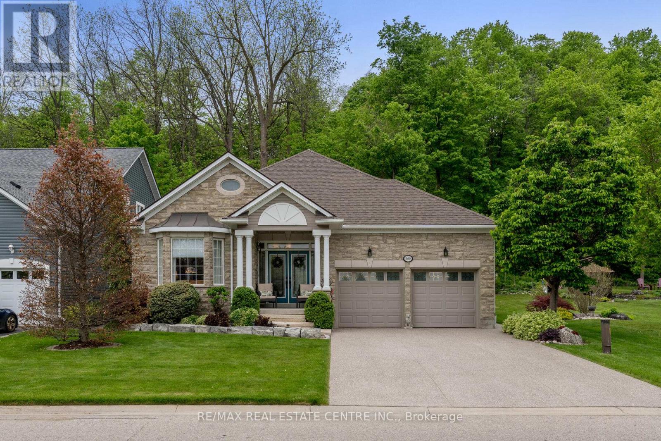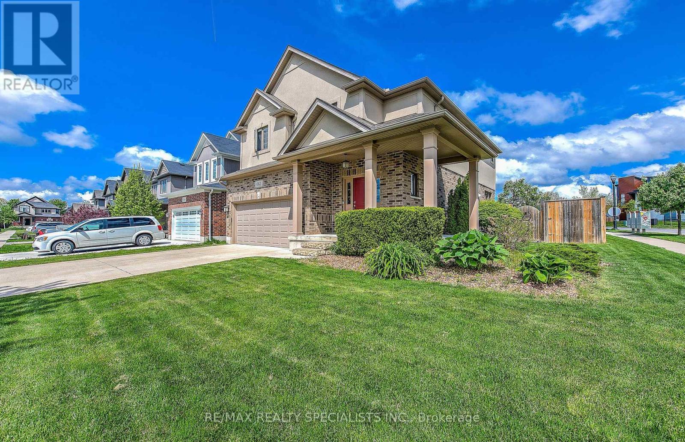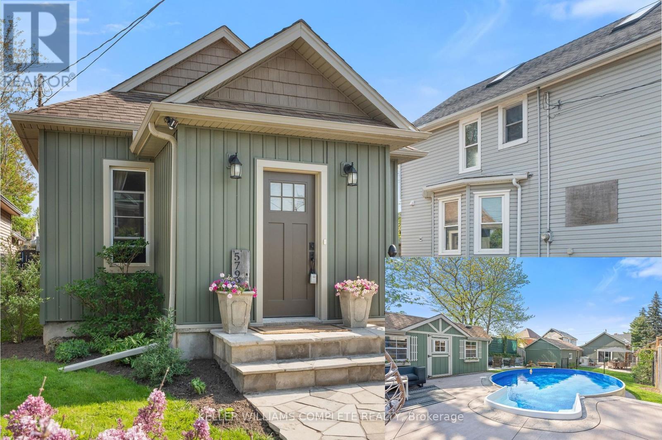아래 링크로 들어가시면 리빙플러스 신문을 보실 수 있습니다.
최근매물
150 Blair Creek Drive
Kitchener, Ontario
Surrounded by a multitude of parks, this 3 year old home is ready for families looking to live in a safe area in walking distance to most schools, a quick drive to stores and an easy access to the highway. This incredible 4 bedroom, 3 washroom home boasts a variety of upgrades, like ceiling high kitchen cabinets and pantry, hardwood floors throughout, upgraded laundry room, furnace and hot water heater moved to the back wall to maximize basement space. The main bedroom ensuite offers a spa like experience with an enclosed water closet, free standing soaker tub and glass enclosed shower. **** EXTRAS **** 20 min drive to Kitchener Go8 min drive to Costco13 min drive to Cambridge Centre Mall26 min drive to Waterloo University 6 Min drive to Conestoga College (id:50787)
Realty Executives Plus Ltd
34 Stoneridge Road
Cobourg, Ontario
Discover tranquil living just outside of Cobourg in this rare offering; a serene Cape Cod-style home nestled in an estate subdivision, framed by mature trees and sitting next to the park, setting a picturesque scene for refined living. Featuring 3 + 1 bedrooms in a center hall plan design, The heart of the home is designed for both entertaining and everyday living. It boasts an eat-in kitchen overlooking the backyard which opens to a warm living room, centered around a wood-burning fireplace while a separate formal dining room & adjacent family room allow for easy entertaining! A convenient half bath on the main level and two-car garage connected via a breezeway, not only secures your vehicles but also serves as additional storage or a transitional space into the home. The upper level offers harwood flooring, functional bedrooms & the primary suite w/ walk-in closet & 3 pc en-suite. The finished basement is a highlight, offering a large recreational room, bedroom along with a separate laundry area and extra storage. Unique to this residence, the basement includes walk-up stairs that lead directly to the breezeway, illustrating the thoughtful consideration given to every aspect of the homes design. Step outside where the beauty of nature provides a backdrop - this is more than just a house; it's a sanctuary where every element is designed to offer comfort for your family! **** EXTRAS **** Private yard space, large garden shed, paved driveway, breezeway connecting the 2 car garage, walk up basement, heat pump (id:50787)
RE/MAX Hallmark First Group Realty Ltd.
47 Lavender Road
Cambridge, Ontario
Welcome to 47 Lavender Road, Cambridge. This stunning 4-bedroom, 3.5-bathroom home offers over 2700 sq ft of luxurious living space. Enjoy hardwood flooring throughout the formal living / dining room combo with stunning vaulted ceilings and soaring windows, spacious ""refreshed"" eat-in kitchen with ample storage, a large island, and statement granite countertops. The inviting family room features a cozy gas fireplace with on trend plank flooring, bonus main floor den can be used as a home office or needed flex space. The second floor boasts 4 generously sized bedrooms, including a primary suite with walk-in closet & 4-piece bath with corner tub. The unspoiled basement has a partially finished 3-piece bath & some electrical work already completed, providing an opportunity to customize the space to your liking. Outside, the beautifully appointed backyard includes a deck, sitting area with patio & newly laid sod, perfect for outdoor entertaining and relaxation. Located in the desirable Galt East area, this home is just minutes from the historic downtown core, offering shopping, dining & access to the picturesque Grand River. You'll also enjoy the convenience of being within walking distance to schools and parks. Dont miss out on making 47 Lavender Road your new home, where comfort, style, and a prime location come together seamlessly with numerous upgrades including, windows, flooring, furnace / c/air, roof, some lighting & plumbing fixtures & more. Truly move in ready. **** EXTRAS **** 2% + HST Co-op broker commission reduced by 1% if buyer or buyers family introduced to property by listing agent(s) (excluding Open Houses) 24 hours irrevocable on all offers per seller direction (id:50787)
Royal LePage State Realty
62 Greenbrier Crescent N
London, Ontario
Welcome to Beautiful Westmount! This quiet crescent, 2-storey, 4-bedroom home backs onto Lions Park! This large lot in desirable Westmount boasts a community pool, water park, playgrounds, top-rated schools, great shopping restaurants, and more! This double-lane way with direct access from the garage to the main floor makes it easy for kids to come and go! Great updates throughout this home with 4 generous bedrooms, the primary bedroom has an ensuite bathroom! Convenient main floor laundry, 2 family rooms, and a large kitchen with a patio door! Enjoy the lower level rec room with a separate area for storage! This home is perfect to sit on the front porch or relax on the back deck, large fully fenced back yard with a covered bunkie for added storage! Back yard gate for easy access to park, Don't let this gem slip away reach out for details or a private showing! (id:50787)
Streetcity Realty Inc.
302694 Douglas Street
West Grey, Ontario
Discover your retirement haven in the serene surroundings of Durham Mobile Home Park, known to many as ""Benders"". This inviting 2-bedroom home on leased land offers an ideal lifestyle for empty nesters, retirees, or those planning for retirement. The spacious primary bedroom is a bright retreat with plenty of windows, while the second bedroom is perfectly suited for accommodating guests or creating a home office. The expansive living room, with abundant natural light and a charming gas fireplace, adds to the home's warmth and aesthetics. The kitchen and dining area feature ample cabinet and pantry space, and the conveniently located laundry room provides easy access to the side deck. The large side mudroom, equipped with double closets, is perfect for stowing away your belongings and setting up a small office area. The air source heat pump provides efficient heating and air conditioning, ensuring year-round comfort. The beautiful backyard offers lovely views of farm fields and a picturesque overlook into the town of Durham. Enjoy the peaceful atmosphere, where you can take leisurely walks on local trails or drive a short distance to explore miles of scenic hiking routes in nearby parks. Situated on a paved road, this lovely setting is a great place to spend your retired life. Make this charming home in the park your next step towards a fulfilling and relaxed retirement. The Benders are second generation owners and describe the park as located five minutes from Durham, fifteen minutes from Hanover, the Park provides easy access to conveniences such as grocery stores, pharmacies, hospitals, medical clinics, churches, fitness centers, town shopping, restaurants and many other facilities, clubs and services. The Park is a pleasant community of permanent residence year round mobile homes. An excellent environment to encourage quiet country living, develop friendships, enjoy gardening, walking and many other activities and hobbies. **** EXTRAS **** All showings must be booked via ShowingTime MLS# 40588847 (id:50787)
RE/MAX Summit Group Realty
43 Ravine Ridge Way
London, Ontario
Welcome home to 43 Ravine Ridge Way. This exquisite five-bedroom home is nestled on a serene street in North London, just minutes from Western University, University Hospital and Masonville Mall. Beautifully designed with elegant crown moulding and bright, oversized windows, it offers a wonderful blend of comfort and sophistication. Step into a spacious front foyer that sets a welcoming tone and leads to a formal living room featuring a cozy fireplace. The living room flows easily into the dining room, creating an ideal space for entertaining. Enjoy breathtaking views from the expansive designer kitchen, complete with an island, walk-in pantry, breakfast area with deck access, and open-concept connection to a relaxing living room with a wood-burning fireplace. The main floor also includes a laundry room with garage access and large, bright windows throughout. The second floor boasts a luxurious primary suite with a walk-in closet and a spa-like ensuite featuring a tub, separate shower, and abundant natural light. Completing the second level is an additional primary bedroom with its own ensuite, plus two more generously sized bedrooms, one with cheater access to the main bathroom. The 1,536 sq. ft. lower level features an in-law suite with a separate entrance, full kitchen, games room with bar, recreation room with natural stone fireplace, full bathroom, bedroom, den, and walkout to the multi-level deck. The double deck offers an extension to the living area, offering great outdoor entertainment areas with a BBQ, hot tub (being sold as is), multiple eating areas and views of the serene ravine creek. A two car garage and beautiful brick driveway provide parking for four cars. Backing onto a forest and creek, this ravine lot property offers a tranquil escape from city life. The pictures provided are from before the last tenants moved in, who will be moved out by the end of May 2024. Experience the exceptional lifestyle at 43 Ravine Ridge Way, welcome home! (id:50787)
RE/MAX Centre City Realty Inc.
25 Brotherston Road
Kawartha Lakes, Ontario
Fully renovated 3-bedroom year-round waterfront home on Mitchell Lake. Open concept kitchen dining area with walkout. Nice size living room with great view of the water and propane fireplace. 2 of the bedrooms offer walkout to sunroom also overlooking water. 65ft. of sandy easy wade in shoreline complete with concrete wall, westerly exposure and stunning view. Mitchell Lake is part of the Trent Severn Waterways with direct access to Balsam Lake, great fishing, swimming and endless boating. Large storage shed with roll up garage door, small bunkie, and garden shed at shoreline. Plenty of parking for guests. Property can be sold turnkey with most furnishings. Situated on a quite dead-end street with no traffic and close proximity to OFSC snowmobile & atv trails. Approx. 1.1/2 hrs from GTA. **** EXTRAS **** Yearly road maintenance fee $150.00. (id:50787)
RE/MAX Country Lakes Realty Inc.
21a Mallard Lane
South Frontenac, Ontario
Affordable cottage on one of the most desirable lakes in our region! This cottage is located in Bayside Woods Cooperative, a lakeside property that has just under 5 acres of land and 1100 feet of beautiful southwest facing shoreline. The quaint cottage consists of two bedrooms, a kitchen, a large living room and dining area, along with a three-piece bathroom with a composting toilet. There is a storage shed at the rear of the cottage and a large deck at the front overlooking the yard and slight slope down to the clear, inviting waters of Bobs Lake. Water is supplied through a common drilled well and the coop offers shared docking, laundry facilities, and storage. The waterfront is perfect for adults and kids with a shallow entry area for the children or deeper water off of the docks as well as a floating raft that is equipped with a slide. There are 14 owners of this cooperative property, who all take pride in their cottages and the land that surrounds them. Bobs Lake is one of the largest lakes in our area stretching 19 kms long with many islands, bays and inlets to explore fish and enjoy. Discover what this hidden gem has to offer and dive into cottage ownership at a very reasonable price. (id:50787)
Royal LePage Proalliance Realty
12 Enfield Crescent
Brantford, Ontario
Welcome to 12 Enfield Cres. A perfect home for a young family, someone who loves to be close to all amenities, or even a muti-rental space with lucrative basement potential, transit, highway access and walking trails. This well cared for home features a large kitchen with ample cupboard space, living room/ dining area that has a walkout to a private, fully fenced backyard to enjoy good weather with your kids or pets. On the second level you will find 3 bedrooms - a spacious Master that fits a king sized bed well! The two other bedroom are great for a growing family Enjoy soaking in the tup in the updated bathroom. The basement is perfect for in-laws or visitors. A must see- don't wait to see this one! (id:50787)
Century 21 Heritage Group Ltd.
200 Ridge Road
Guelph/eramosa, Ontario
Welcome to your dream home nestled in the charming town of Rockwood! This incredible Emerald model Bungalow offers a serene retreat with meticulously maintained gardens that seamlessly blend into the lush greenspace beyond, providing a picturesque backdrop for your everyday life. As you approach you are greeted by a pebbled concrete driveway leading to a spacious two-car garage with epoxy flooring. Step inside to discover a haven of luxury and comfort. The interior boasts numerous upgrades including coffered ceilings, large bedrooms and many additional upgrades. The heart of the house features a well-appointed eat-in kitchen, perfect entertaining in the open concept space. One of the most remarkable features of this property is its proximity to nature. With walking trails just steps away, explore the scenic paths or simply relax in the beauty of the backyard oasis backing onto conservation. **** EXTRAS **** Town greenspace directly adjacent to the property. (id:50787)
RE/MAX Real Estate Centre Inc.
1762 Waterwheel Lane
London, Ontario
Welcome to Exceptional Property this four bedroom Three Washrooms Corner LOT beautifully Upgraded family home was built as Sifton Properties' ""Alder"" model home. With 9-foot ceilings and many additional windows, gleaming hardwood floors throughout the great room and main hall, pot lights, and a stone fireplace this home leaves nothing left to be desired. The Huge kitchen includes quartz countertops, walk-in pantry, updated cabinetry, and opens to an eat-in dining space. Upstairs you will find four spacious bedrooms, a bright primary bedroom, walk-in closet, a master ensuite with double sinks, and a custom tile and glass shower and water closet. With laundry on the second floor The exterior is complete with an extended front porch, and an irrigation system pool-sized backyard was fenced to have access to machines to complete this beautiful backyard for your enjoyment. Big with High Sealing Unspoiled Basement (id:50787)
RE/MAX Realty Services Inc.
5792 Peer Street
Niagara Falls, Ontario
Welcome to 5792 Peer Street, a turn-key, stylish bungalow in the heart of Niagara Falls, close to all amenities and the QEW. This bright and airy home has been meticulously updated. Recent upgrades include a new roof, windows, doors, insulation, and siding. The HVAC system, including a Nest thermostat, has been updated for your comfort. The exterior features a newly paved double-width driveway, flagstone-capped front steps, and a detached garage. The kitchen boasts stainless steel appliances, a large island, and flows seamlessly into the dining room, which opens to the backyardperfect for entertaining. Inside, the basement was fully renovated, offering a den/bedroom, laundry room, and a separate entrance. The backyard is a very private oasis with a heated pool, concrete patio, and an Amish-built pool shed. The heated garage is equipped with an insulated door and a new breaker panel. Additional updates a include new hot water tank, attic insulation, smart home features and solar-powered vents were added for energy efficiency. This low-maintenance home perfectly blends classic charm with modern updates. Dont miss the opportunity to own this gem in an ideal location; book your private tour today! (id:50787)
Keller Williams Complete Realty
최신뉴스
No Results Found
The page you requested could not be found. Try refining your search, or use the navigation above to locate the post.

















