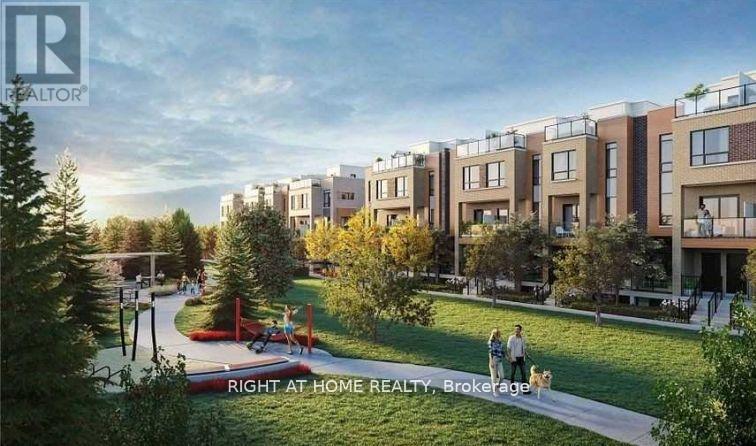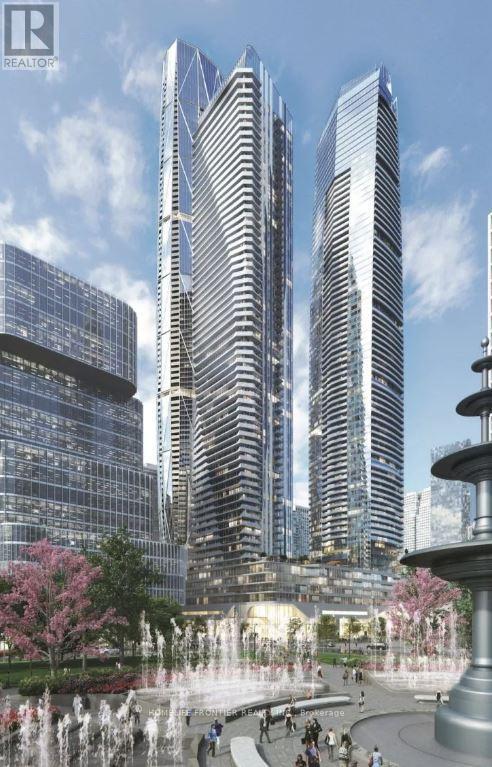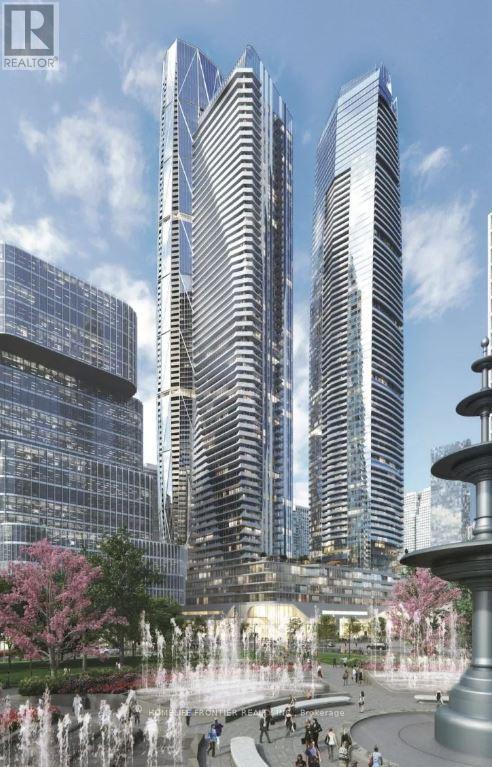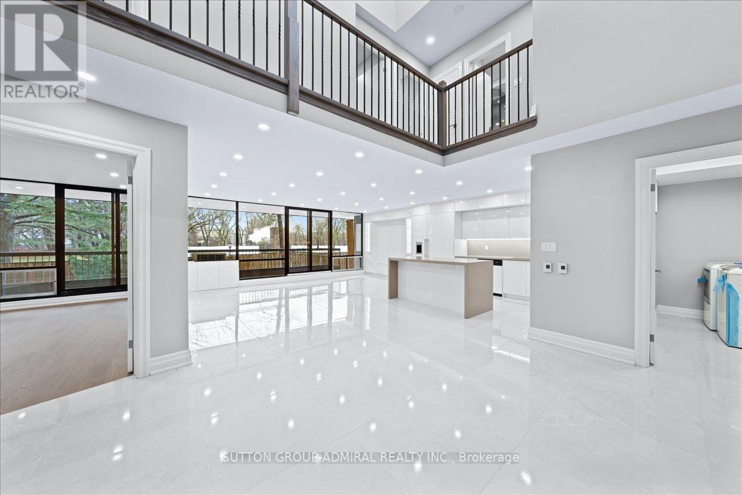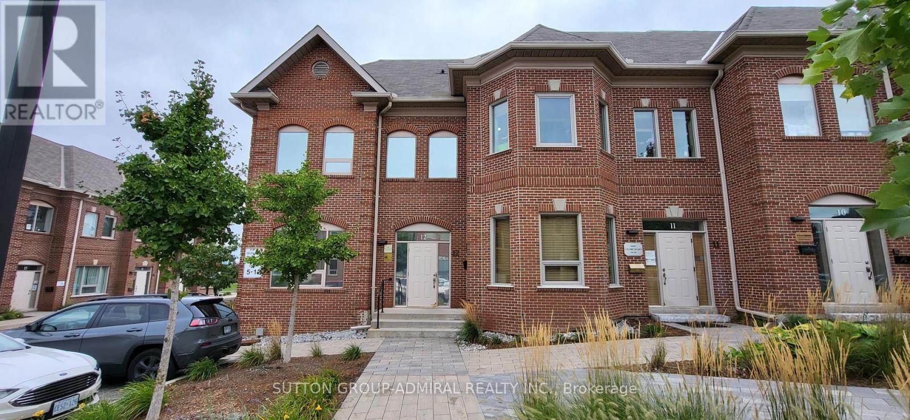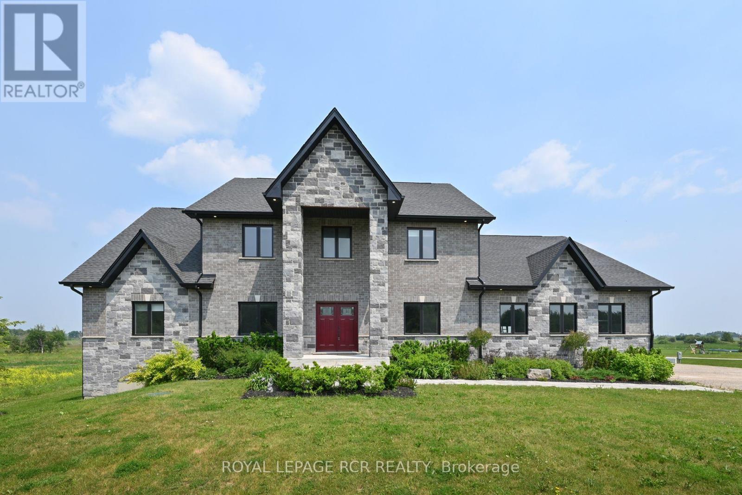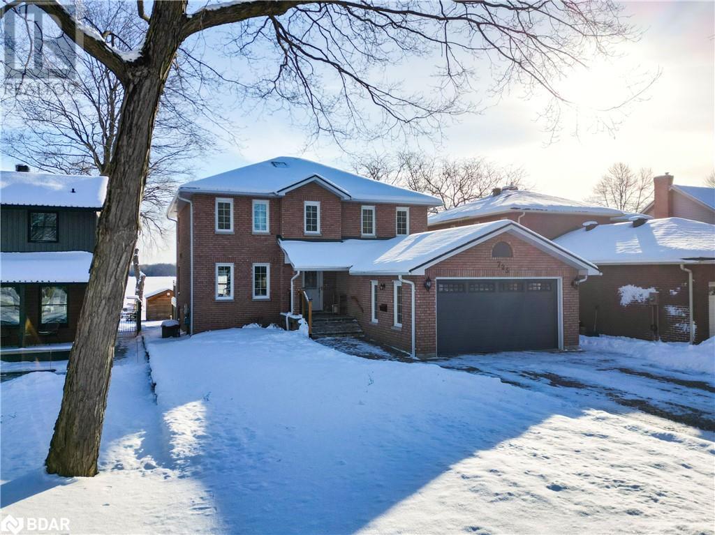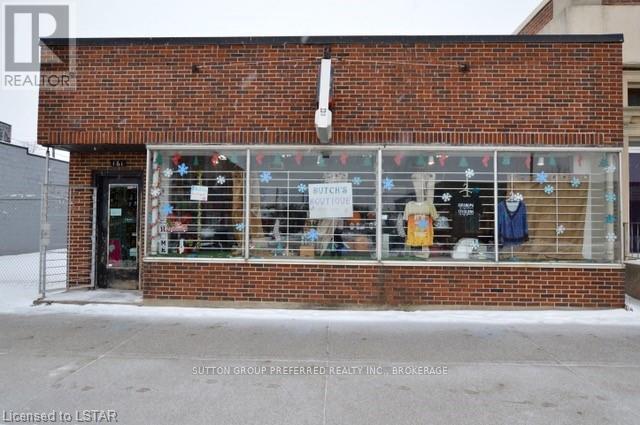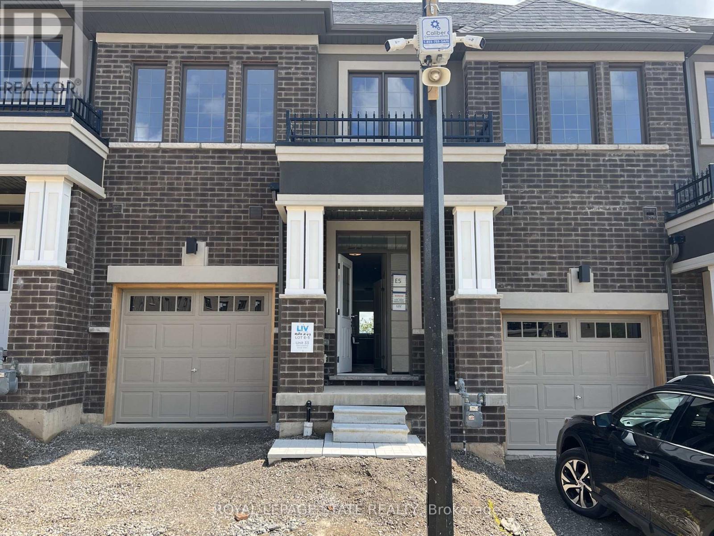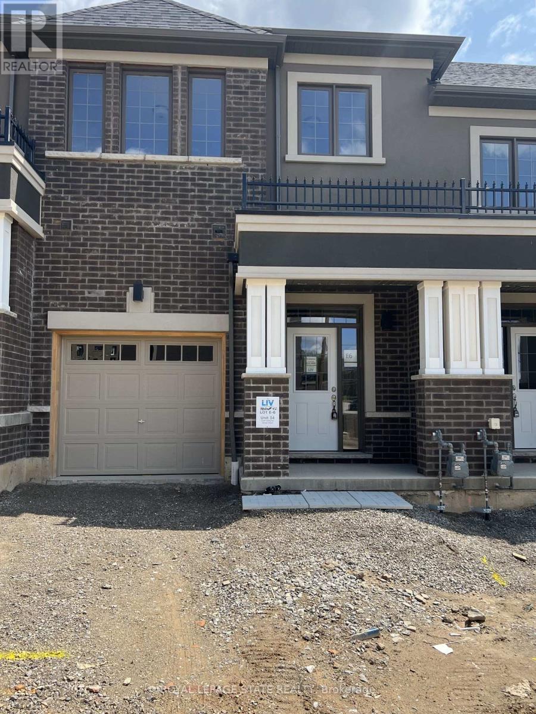아래 링크로 들어가시면 리빙플러스 신문을 보실 수 있습니다.
최근매물
#164 -11 Lytham Green Circ
Newmarket, Ontario
Assignment Sale- Prime location in desirable Glenway Estate. First Tentative Occupancy Nov 2024, This spacious 2 bed & 2 baths With open concept layout. 2nd Floor, 3rd Floor And HUGE Terrace. North exposure with unobstructive view of Upper Canada Mall. Close to all amenities and walking distance to public transit Bus terminal Transport & Go Train, Costco, Restaurants & Entertainment. Professionally Landscaped Grounds With Multiple Walking Paths, Seating Areas, Play Areas, Private Community Park, Dog Park, Dog Wash Station And Car Wash Stall **** EXTRAS **** Buyer(S) Still Has The Chance For Color And Decor Selection. One Underground And Visitor Underground Parking Area. (id:50787)
Right At Home Realty
#4101 -28 Freeland St
Toronto, Ontario
""The prestige Suite"" @ one Yonge by Pinnacle. A residential community transforming legendary address into one of the world's most vibrant go-to place to live, work, play, shop & pursue your passions. This luxury building comes with top-of-the-line finishing, floor-to-ceiling windows, unobstructed lake view. Outdoor walking track, fitness circuit to spin studio and gym, indoor & outdoor kids play area, party room and other amenities. **** EXTRAS **** Stainless steels: THERMADOR- Fridge & oven, gas, stove, microwave, Wine Cooler ), hood fan, washer, dryer, over 400 SQ. FT. open balcony. *** Parking available @$100,000. (id:50787)
Homelife Frontier Realty Inc.
#4403 -28 Freeland St
Toronto, Ontario
""The prestige"" @ one yonge by pinnacle. A residential community transformint legendary address into one of the world's most vibrant go-to place to live, work, play, shop & pursure your passions. This luxury building comes with top of the lines finishing, floor to ceiling window, Outdoor walking track, fitness circuit to spin studio and gym, indoor & outdoor kids play area, party room and other amenities. **** EXTRAS **** Stainless Steels: BOSCH - Fridge , stove), microwave, hood fan, washer, dryer, open balcony. (id:50787)
Homelife Frontier Realty Inc.
#1207 -28 Freeland St
Toronto, Ontario
""The prestige"" @ one yonge by pinnacle. A residential community transforming legendary address into one of the world's most vibrant go-to place to live, work, play, shop & pursue your passions. This luxury building comes with top-of-the-line finishing, floor-to-ceiling windows, unobstructed lake view. Outdoor walking track, fitness circuit to spin studio and gym, indoor & outdoor kids play area, party room and other amenities. **** EXTRAS **** (Stainless Steel - (BOSCH - fridge , stove), microwave, hood fan, Full Size -washer, dryer. open balcony. Parking available @$100,000)...Excellent Layout (id:50787)
Homelife Frontier Realty Inc.
#5802 -28 Freeland St
Toronto, Ontario
""The prestige PLatial unit"" @ one yonge by pinnacle. A residential community transformint legendary address into one of the world's most vibrant go-to place to live, work, play, shop & pursure your passions. This luxury building comes with top of the lines finishing, floor to ceiling window, unstructive lake view. Outdoor walking track, fitness circuit to spin studio and gym, outdoor kids play area, party room and other amenities. **** EXTRAS **** Stainiances Steel : ( THERMADOR - fridge & oven, gas, stove, microwave, wine cooler), hood fan, washer, dryer + over 500 SQ. FT. open balcony. Parking available @$100000. (id:50787)
Homelife Frontier Realty Inc.
#th3 -135 Antibes Dr
Toronto, Ontario
Exquisite Elite Designers Masterpiece!!! Fully Renovated From Top To Bottom!!! About 2500 Sq Feet Of Luxury!!! Unique And Rarely Offered 2-Storey Executive Townhouse In High-Demand North York Neighbourhood Is A Must-See. Spacious, 4+1 Bedrm, Only 2 In This Unique. Heated Floors on First Level . Cathedral Ceilings, Four Bedrooms on Second Floor. Gorgeous New Mod Eat-In Kit! Main Floor Office/Den With Walk Out To Terrace, Ensuite Laundry And Locker! 4 Sep Walk-Outs To Huge 1st & 2nd Floor Balconies! Lower Balcony Stairs lead To Private Biggest Of All Units Fenced Yard! Park Setting! Awesome Family & Exec Home! 5 Large Balconies! Surrounded By Endless Amenities, Restaurants, Public Transit.. This Home Is Perfect For Any Family Looking For Comfort And Elite Luxury. Don't Miss Out On The Opportunity To Make This Your Dream Home! (id:50787)
Sutton Group-Admiral Realty Inc.
#12-206 -30 Wertheim Crt
Richmond Hill, Ontario
* Fabulous Second Floor Executive Office Suite *Rent is Totally Gross * Beautiful Office Finishes * Fully Furnished Suite * Turnkey Ready to Occupy Immediately * Located In Prime Beaver Creek Business Park Location * Ample Free Surface Parking * Shared Kitchenette / Common Washroom / Security System * Suitable For Professionals / Lawyers / Consultants / Engineers / Small Businesses, Etc. * Can be combined (1 - 4 Offices Available) * **** EXTRAS **** * Rent Is Totally Gross - Includes Taxes, Maintenance, Building Insurance, Heat, Hydro, Water, A/C, Janitorial * Exterior Signage Available (At Tenant's Cost) * Smoke Free Environment * Tenant To Obtain Own Office Insurance Package * (id:50787)
Sutton Group-Admiral Realty Inc.
373373 6th Line
Amaranth, Ontario
Beautiful Custom Home On 2.46 Acres! Meticulously Maintained And Pride Of Ownership Throughout. This Home Is Move-In Ready With High End Finishes! 2 Large Primary Bedrooms (Main Level And Upper Level)! Both Of These Rooms Feature Double Walk-In Closets And Luxurious Spa Like 5Pc Ensuites! Separate Entrance From The Garage To The Large Finished Lower Level(2100 Sq Ft) With Full Bath And R/I For A Second Kitchen, Large Above Grade Windows! 9Ft Ceilings And Temperature Control On All 3 Levels! Front & Back Yard Is Beautifully And Professionally Landscaped! Large 4 Car Garage Provides Tons Of Storage And Space For Your Cars And Toys! Engineered Hardwood And Pot Lights Throughout! Large Formal Dining Rm! Bright And Large Living Room That Could Also Double As An Office Or Another Main Floor Bedroom! The Kitchen Is An Entertainer's Dream! Oversized Quartz Island, Quartz Counters, Lots Of Cupboards And Double Wall Ovens! Kitchen Overlooks The Family Room And W/O To Patio And Large Back Yard! **** EXTRAS **** Rogers High Speed Internet Is Now Available! Great location! Less Than 5 Mins To Hwy 109! 10 Minutes To Orangeville & 45 Minutes To Brampton! High End Geothermal Heat Source Saves $$$ On Your Monthly heating & cooling! (id:50787)
Royal LePage Rcr Realty
725 Broadview Avenue
Orillia, Ontario
Nestled along the tranquil shores of Lake Couchiching, 725 Broadview Avenue invites you to embrace a lifestyle of unparalleled beauty and sophistication. This updated waterfront gem boasts 4 bedrooms and 3.5 baths, providing the perfect canvas for a life well-lived. As you step inside, be greeted by a seamless blend of modern elegance and cozy comfort. The spacious living areas offer panoramic views of the shimmering lake, creating a harmonious connection between indoor and outdoor living. The well-appointed kitchen is a culinary enthusiast's dream, featuring high-end appliances, sleek countertops, and ample storage with a pantry. Picture yourself hosting gatherings effortlessly, with the lake as your backdrop. This home comes equipped with a lift system for accessibility to all floors of the home/widened door ways for additional accessibility. The master suite is a sanctuary of relaxation, with a large walk-in closet & spa-like ensuite bath. In the lower-level of the home you'll find a large rec room, cold storage & a well-appointed sauna, perfect for relaxation. You will also find a separate power room with 200 amp service PLUS 125 amp sub service. The heart of the home is undoubtedly the expansive deck, where morning coffee comes with breathtaking sunrises and evening relaxation is accompanied by the soothing sounds of the lake. The spacious deck is an entertainer's haven that beckons you to unwind in the hot tub while savoring the enchanting views & offers a gas bbq hook-up for gatherings. A boat slip offers direct access to the pristine waters of Lake Couchiching, inviting endless days of aquatic adventures and leisurely cruises. Access to miles of boating & in close proximity to parks, the marina, downtown and hwy access. Discover a harmonious blend of natural beauty and luxury at 725 Broadview Avenue. This is not just a home; it's a waterfront retreat where every day is a celebration of lakefront living. (id:50787)
Revel Realty Inc. Brokerage
161 Currie Rd
Dutton/dunwich, Ontario
Great opportunity to own a commercial property on the main street in Dutton, a growing community which has quick and easy access to the 401. Property consists of approximately 3200 sf of space as well as a fenced adjacent vacant lot. This property was formerly a small engine sales & repair business. Large, bright front retail space & generous back area with 2 garage doors used as a workshop. Alarm system, security bars on large front window & 2 steel security doors. Two gas furnaces, air conditioning unit, one 2 pc bathroom & 2 hydro panels. Upper level on back end of building could be used for more storage. You can easily convert this space to suit your needs. 161 Currie Road could be your next investment opportunity! (id:50787)
Sutton Group Preferred Realty Inc.
#e5 -620 Colborne St W
Brantford, Ontario
Premium 2-storey townhouse with tons of upgrades! Built by renowned builder, this development is located in the highly sought after Sienna Woods East Community, in desirable West Brant. This Oakhill Model offers a 1584 sq. foot, Elevation 2C floorplan with 3 bedrooms, 2.5 washrooms, 9 ft. ceilings on main floor, and a premium elevation with walk out basement. Brick, stucco & stone front exterior finishes, with modern design and lots of upgraded high quality luxurious interior finishes. Includes 5 Piece Appliance Package. $17,000 worth of upgrades. Separate Driveway & Grading Premium for Walk-out Basement (id:50787)
Royal LePage State Realty
#e6 -620 Colborne St W
Brantford, Ontario
Premium 2-storey townhouse with tons of upgrades! Built by renowned builder, this development is located in the highly sought after Sienna Woods East Community, in desirable West Brant. This Oakhill Model offers a 1584 sq. foot, Elevation 2C floorplan with 3 bedrooms, 2.5 washrooms, 9 ft. ceilings on main floor, and a premium elevation with walk out basement. Brick, stucco & stone front exterior finishes, with modern design and lots of upgraded high quality luxurious interior finishes. Includes 5 Piece Appliance Package. $17,000 worth of upgrades. Separate Driveway & Grading Premium for Walk-out Basement (id:50787)
Royal LePage State Realty
최신뉴스
No Results Found
The page you requested could not be found. Try refining your search, or use the navigation above to locate the post.

















