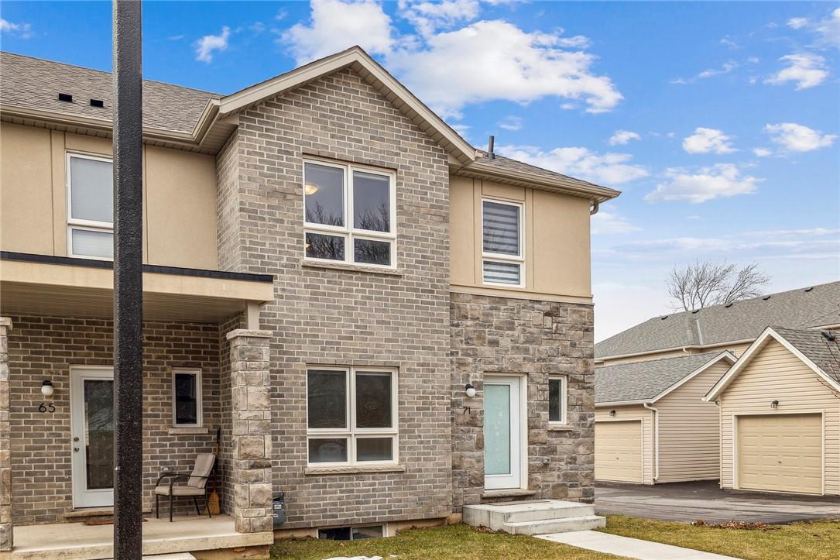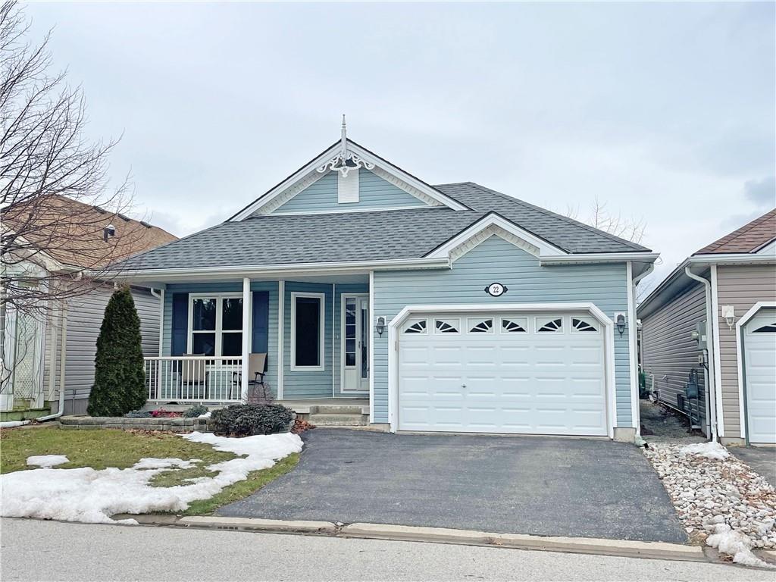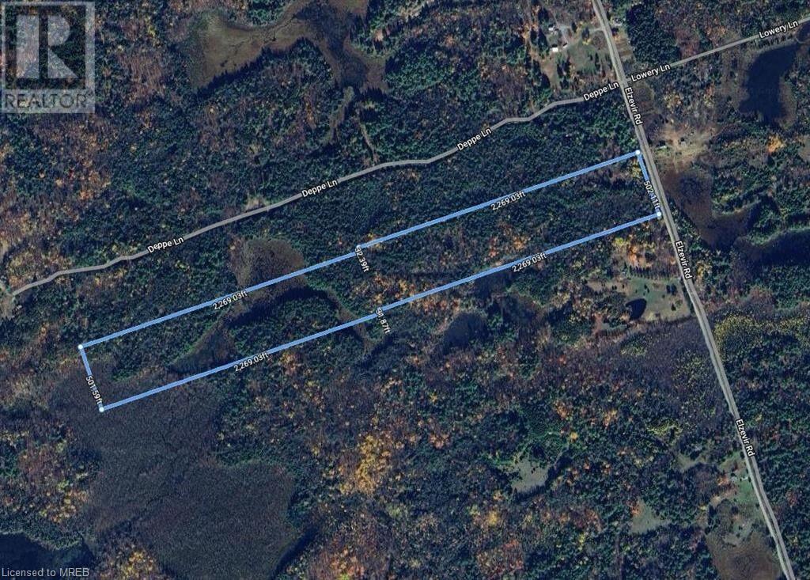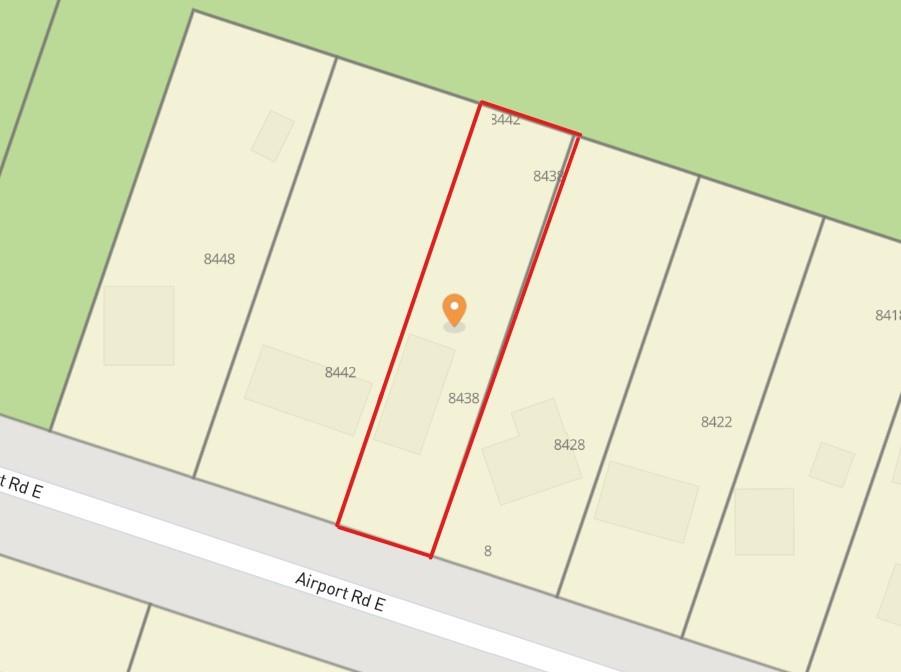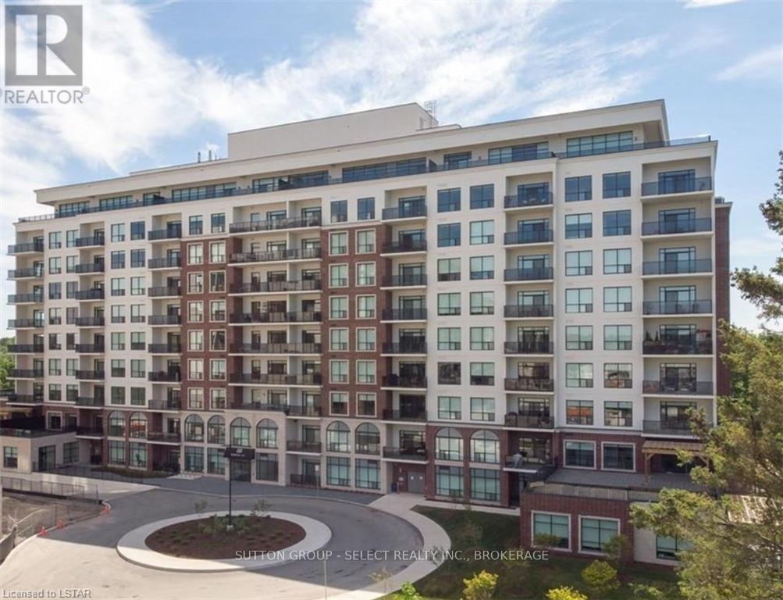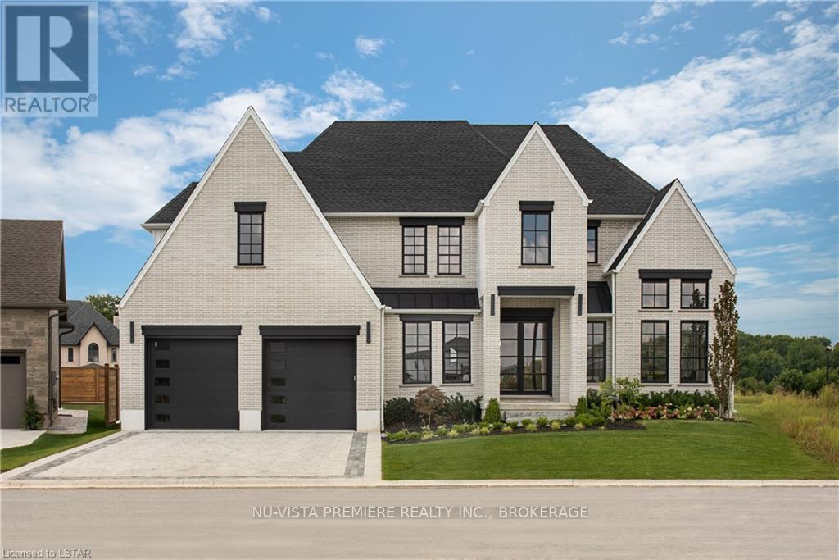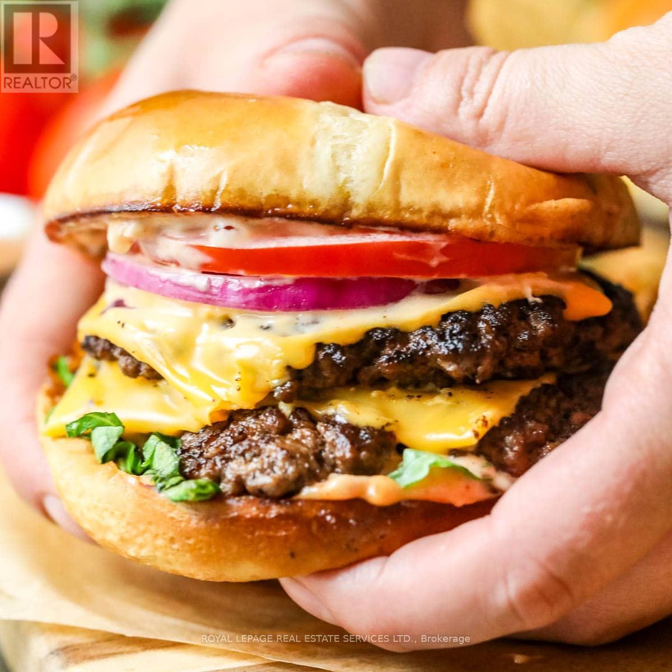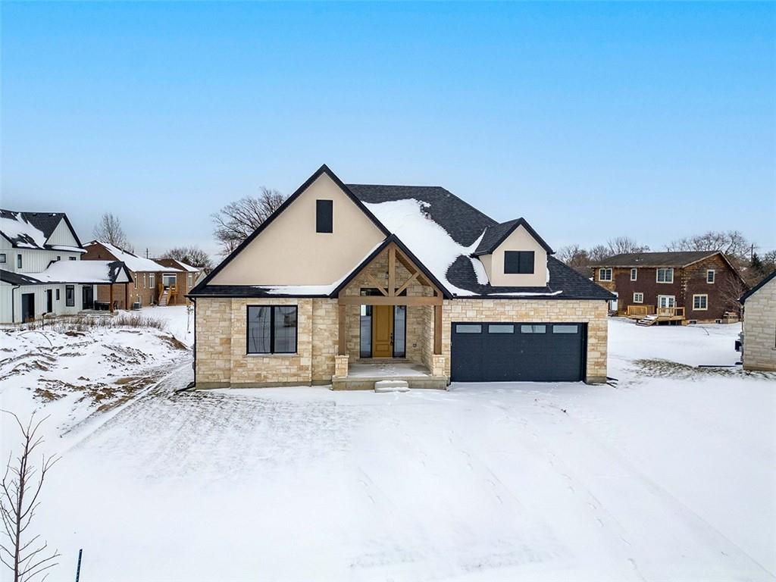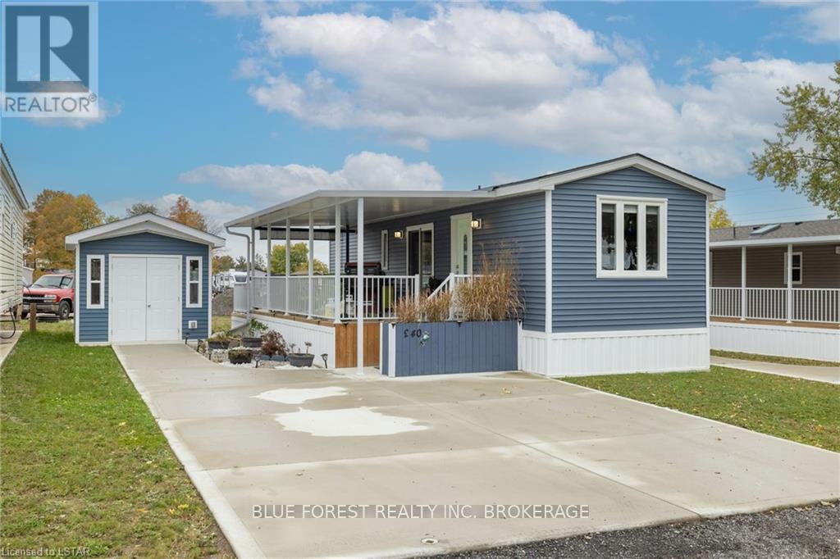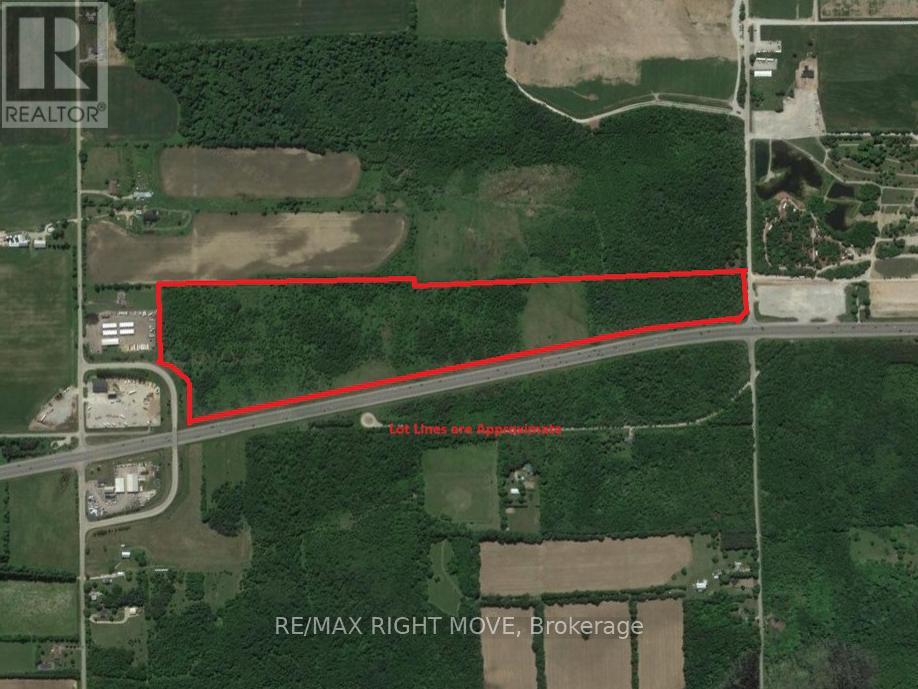아래 링크로 들어가시면 리빙플러스 신문을 보실 수 있습니다.
최근매물
252 Walter Avenue N
Hamilton, Ontario
Absolutely stunning and ready to move into. Updated thru-out. An entertainers dream home. From the second you step through the door you will fall in love with the beauty, elegance and sophisticated style that has been created here. Moving into this home will be an easy transition. The private backyard oasis with in ground pool, a pool house (Man Cave or SHE Shed) and hot tub will help to make some lasting memories with family and friends on those hot summer days. A few great features include: The spa like main bath is one to be appreciated with a separate shower and jetted soaker tub. Primary bedroom with 2 piece ensuite! Dream kitchen with island and walk out to yard. Formal dining room. Basement w/kitchenette and 3 piece bth + private area currently set up as 2 bedrooms and a living room. Simply must be viewed. (id:50787)
RE/MAX Escarpment Realty Inc.
71 Old School Trail, Unit #37
Welland, Ontario
Welcome to this beautiful 2-storey end-unit townhouse with brick, stone & stucco exterior finish! Large windows for natural sunlight, detached garage, 3 bedrooms, 2.5 bathrooms. Main floor offers a large dining & living space with 36" island, backsplash, s/s appliances, dinette kitchen, and walk out to back yard. Unfinished basement with laundry. Parking for 3 vehicles with a single car garage and double car driveway. New community with close proximity to Welland Canal, schools, hospital, bus service, grocery and much more. (id:50787)
Royal LePage Macro Realty
22 Carolina Way
Port Rowan, Ontario
Immaculate bungalow located in a well sought after adult life style community in Port Rowan. When you open the door to this beautiful home, you open the door to a new lifestyle! Enjoy summer days on the iconic beach of Long Point Bay. Explore the 100's of km of walking, hiking & biking trails. Unwind at one of the local wineries & breweries or enjoy a meal at one of the many fabulous restaurants. Port Rowan offers many amenities inc. grocery, pharmacy & health professionals. Pride of ownership is evident from the spacious foyer and throughout the over 1,000 sq. ft of living space. The open concept kitchen & dining room overlook the living room. The spacious living room boasts a gas fireplace, vaulted ceilings & many windows. The stylish kitchen offers abundant storage & counter space. Easy access to the backyard from the dining room. The wrap around deck is the perfect space to entertain guests or simply unwind. The primary bedroom features his & hers closets (hers is walk-in) & ensuite 3 pc bathroom. Second bedroom could easily be used as an office/den. Four piece bath & main floor laundry. The lower level offers another 900 sq. ft. of living space including a large rec room, den, hobby room, storage & powder room. This lovely home is situated steps from the clubhouse that provides an indoor pool, hot tub, gym, sauna, billiards room, pickle ball courts & more. Secure storage available for your camper/boat at rear of the community. Stop working, start living! (id:50787)
RE/MAX Garden City Realty Inc.
Ptlt 15 Elzevir Road
Tweed, Ontario
Nestled in Elzevir Ward, Town of Tweed, this enchanting 52-acre property offers a wooded retreat with a500-foot road frontage and approximately 4400 feet of depth. Along a well-maintained country road, itprovides rural services and is part of a small farming community known for sandy soil and rockoutcroppings. With easy access to Town of Tweed amenities and proximity to Skootamatta River andMazinaw Lake, this hidden gem boasts a diverse landscape, including a winding driveway leading to anatural clearing suitable for construction. Abundant wildlife, a flowing stream, duck marsh, and borderinggovernment crown lands make it a true nature preserve. (id:50787)
Exp Realty Of Canada Inc
8438 Airport Road E
Mount Hope, Ontario
Welcome to 8438 Airport Road in the highly sought-after area of Glanbrook. This 49’ x 220’ lot is just waiting to be the right backdrop for you to build your dream house!! Current Zoning is A2. Close to proximity of Hamilton, Ancaster, and a short commute to the GTA. This rural property is surrounded by farmland, yet still has all the conveniences of living in the city. This is a wonderful opportunity to build your custom home with outbuildings.*Buyer to do own due diligence on approvals. (id:50787)
RE/MAX Escarpment Realty Inc.
813 - 460 Callaway Road
London, Ontario
Welcome to Northlink by Tricar! Stunning view of Sunningdale Golf course from this eighth floor luxurious unit located at London's most desirable North End area where you experience nature and style at the same time. Shopping and trails are all in walking distance. The condominium includes 2 bedrooms, and an expansive open concept living/dining area in 1320 square feet of luxurious space. Luxurious amenities including fitness center, golf simulator, party room, dining room, guest suite, all for you to enjoy. (id:50787)
Sutton Group - Select Realty Inc.
7550 Silver Creek Crescent
London, Ontario
Welcome to the former DREAM HOME by Bridlewood Homes, perfectly situated on one of the largest lots in Silverleaf Estates. This residence Boasts over 5000 sq. ft. of meticulously finished living space, a 3-car tandem garage and an absolute backyard retreat with an oversized pool, hot tub, bonfire area, full irrigation system and concrete pad enhance the allure of this expansive space. | The all-brick façade, nestled among other distinguished estates, presents a captivating presence that stands out in the neighborhood. The expansive pie-lot, measuring 60 ft. in the front and widening to over 100 ft. in the rear allows for comfortable living inside and outside of the home. | As you enter through the double-door entry, the wide layout of the home welcomes you, showcasing meticulous attention to detail at every turn. The designer kitchen, featuring a breakfast bar island, seamlessly flows into the Great Room with a gas fireplace and custom built-ins. A formal dining room with custom ceilings and a strategically placed main floor studio - bathed in natural light, add to the functionality of the home. | On the second floor, discover a total of 4 bedrooms, 3 bathrooms include the great master bedroom with a dream ensuite bath and an oversized 10x15 walk-in closet. 3 large Bedrooms - one with 3pc en-suite and walk-in closet. Bedrooms 3 and 4 with Jack and Jill 5pc bath.| The basement, a fully finished extension of the living space, offers 2 additional bedrooms, one currently utilized as a home gym. The aesthetically pleasing recreation room, complete with a wet bar, provides an ideal setting for entertaining family and friends. | From the impressive curb appeal to the well-appointed interiors and the enticing outdoor haven, this residence effortlessly combines practicality & style into modern luxury. Contact listing agents for your private tour today! (id:50787)
Nu-Vista Premiere Realty Inc.
10 Disera Drive
Vaughan, Ontario
Premium smash burger franchise available in the heart of Vaughan located in a AAA SmartCentres Plaza and right across from Promenade Shopping Mall. With residential, shopping amenities, national tenants, condo developments, and high visibility, this franchise is set for success for years to come. Impressive sales for first year of operation. Brand new store and build out. Highly sought after burger franchise. Why build a new store when you can jump into a newly built store and build off the goodwill and momentum. Please do not go direct or speak to staff. Your discretion is appreciated. **** EXTRAS **** * Net Rent = $4,800.00 * TMI = $2455.97 * Gross Rent = $8,200.00 Including HST * 1516 Sq Ft * 8 Years Remaining * 2 x 5 Year Renewal Options * Royalties 5% + Advertising 2% * Franchise Training To Be Provided * Please Do Not Go Direct * (id:50787)
Royal LePage Real Estate Services Ltd.
3643 Vosburgh Place
Campden, Ontario
Looking for a brand new, fully upgraded bungalow, in a peaceful country setting? This property will exceed all expectations. Offering a 10-ft, tray ceiling in the Great Room, an 11-ft foyer ceiling, 9-ft in the remaining home and hardwood and tile floors throughout, the home will immediately impress. The primary bedroom has a walk-in closet and its ensuite has a tiled glass shower, freestanding tub and double vanity. The Jack and Jill bathroom serves the other two main floor bedrooms and has a tiled tub/shower and a double vanity, as well. The red oak staircase has metal balusters adding warmth equal to the 56" gas linear fireplace of the great room. The partially finished basement has the home's fourth washroom, and two extra bedrooms, adding to the three on the main floor. From the basement, walk out to the back yard where you'll experience peaceful tranquility. There are covered porches on both the front and back of the home, a double wide garage, and a cistern located under the garage. The electric hot water tank is owned holding 60 gallons, and the property is connected to sewers. Close to conservation parks, less than 10 minutes to the larger town of Lincoln for all major necessities, and less than 15 mins away from the QEW with access to St. Catharines, Hamilton, a multitude of wineries, shopping centres, golf courses, hiking trails, Lake Ontario and the US border. (id:50787)
Keller Williams Complete Realty
#e40 -4340 Cromarty Dr
Thames Centre, Ontario
Kick back and relax this summer as you enjoy your new lifestyle at 4340 Cromarty Dr. Unit E40. This stunning one bed, one bath mobile home is nestled in the Golden Pond RV Resort (This area of the park is 55+). As you step inside, you'll immediately notice the clever layout and how it maximizes space. The open living area seamlessly connects the Kitchen and dining room, providing an inviting environment for both relaxation and hosting guests. In the warmer months, the sliding glass door in the kitchen lead you to a large covered deck to enjoy dining outside and cocktails with friends. Rest assured, the home's spray insulation in the walls and rafters guarantees both efficiency and comfort, offering you peace of mind on hydro bills. As you move towards the back of the home you have a beautiful 3 piece bathroom that also houses the laundry. The spacious bedroom is a perfect retreat at the opposite end of the living spaces ensuring a peaceful nights sleep. As a bonus the shed has electricity and can serve a multitude of purposes, such as a workshop, storage, he/she shed, or even a cozy retreat for guests. The park has a range of amenities to keep you entertained, including a clubhouse, restaurant, swimming pool, horse shoe pits, basketball court and mini putt golf. I cant forget to mention the property's proximity to the 401, golf courses and so much more. Book your showing today and embark on the right path to retirement. **** EXTRAS **** You must check-in before entering the park. Common Elements: BBQ's permitted, Club House, Concierge, Party Room, Playground, Pool, Visitor Parking *Lock box is on the shed door* (id:50787)
Blue Forest Realty Inc.
148 9 Line S
Oro-Medonte, Ontario
Explore the potential of this expansive 59-acre property, directly across from Burls Creek Event Park featuring an impressive 3900 feet of frontage on Northbound Highway 11, spanning between the 8th Line and 9th Line. The land showcases a diverse mix of lush vegetation, offering both versatility and natural beauty. Notably, three sign rental opportunities are strategically positioned along Highway 11, providing additional income potential. Whether you envision residential development, agricultural pursuits, or commercial ventures, this property offers a canvas for your aspirations. Seize the chance to own a substantial parcel with strategic highway visibility. Don't miss out on this rare opportunity to make your mark on this prime piece of land! (id:50787)
RE/MAX Right Move
최신뉴스
No Results Found
The page you requested could not be found. Try refining your search, or use the navigation above to locate the post.


















