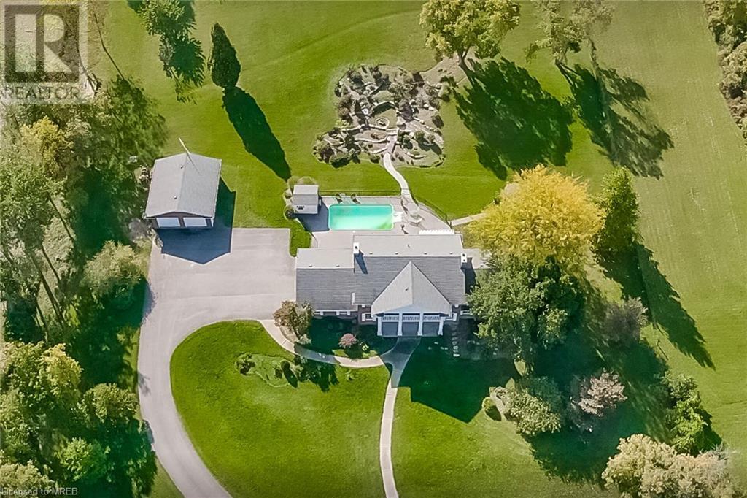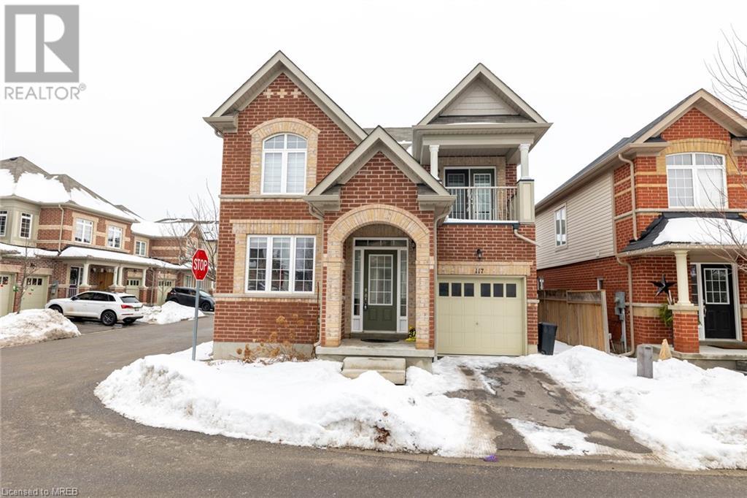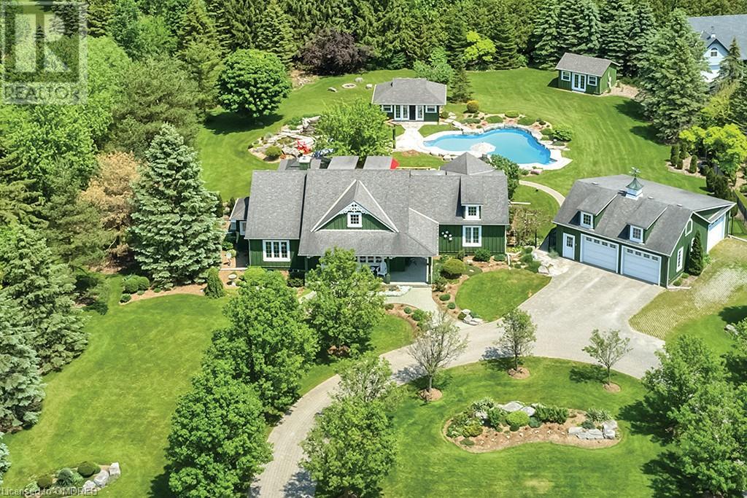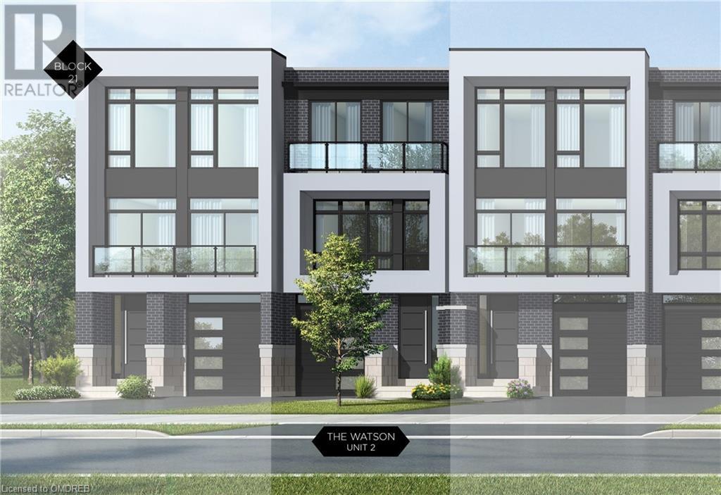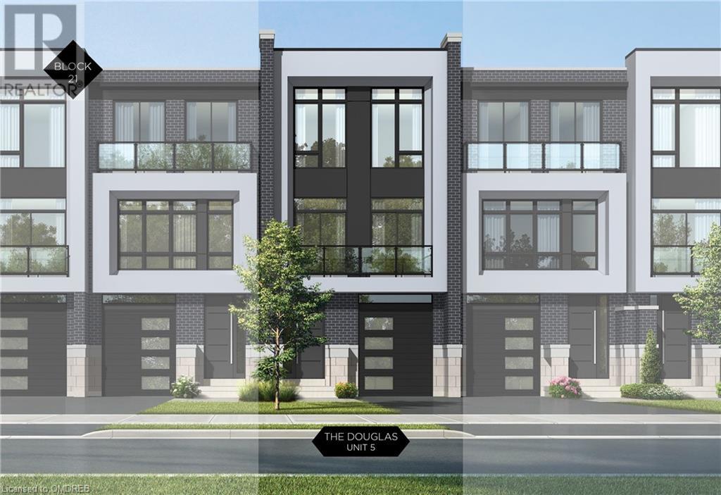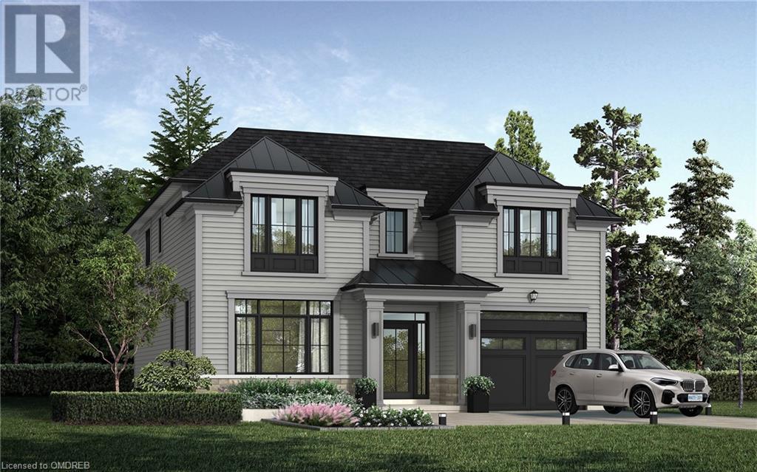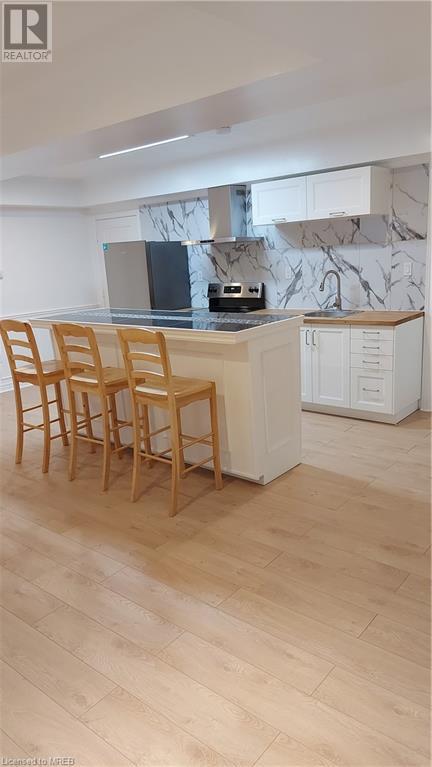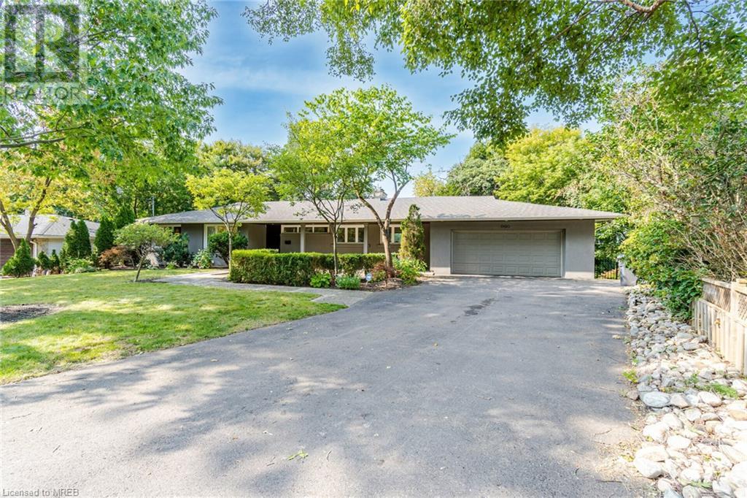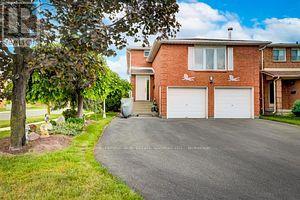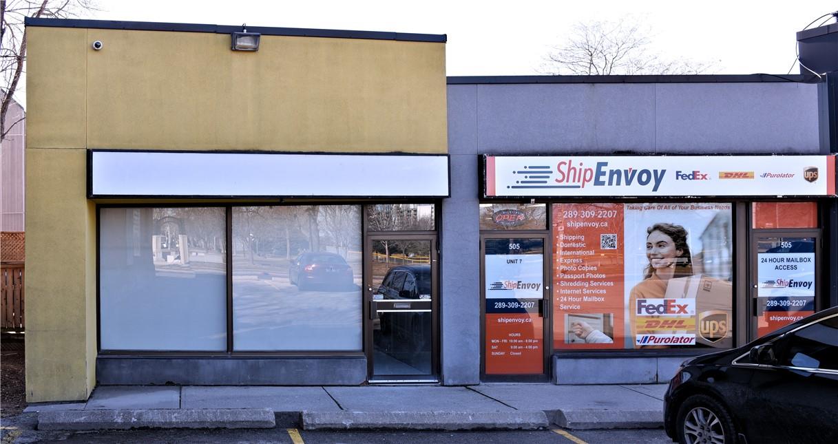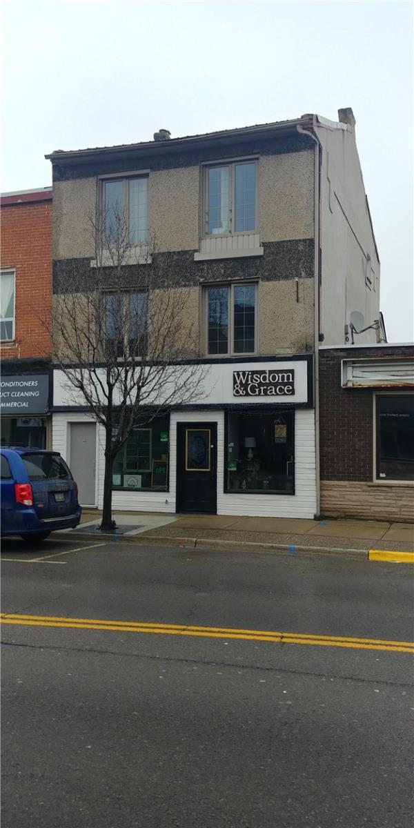아래 링크로 들어가시면 리빙플러스 신문을 보실 수 있습니다.
최근매물
1819 York Road
Niagara-On-The-Lake, Ontario
Walking out to the Niagara Escarpment from the privacy of your majestic 5.8 Acre Estate property is Priceless! Prime location in Niagara on the Lake Bench! Endless Escarpment views. 1980's Built Colonial Style 3 Bed (Converted 4 Bed) 3 Bath Home with Large Principal rooms and with attached Double Car Garage, plus separate Double Car Garage with workshop and additional roll up door at rear. Lavish in the in-ground pool and enjoy stunning views of nature. Main living area features oversized living room, separate family room each with fireplaces, large eat in kitchen, separate dining room, access to solarium/pool and access to mud room/garage. The long meandering drive way is fully paved and allows for an abundance of parking and service access. This is the perfect place to create your Permaculture, hobby farm or recreational lifestyle in the Heart of Wine country. Bruce Trail at your literal doorstep, not to mention first class wineries, golf clubs, and endless landmarks to enjoy. The lot is extra wide and has great potential! This is the Estate property you have been after. A place to imprint your stamp for future generations. Bell Fibe now on site. (id:50787)
Home And Condo Market
Home & Condo Market
48 C Line Unit# 117
Orangeville, Ontario
IMMACULATE!Beautiful Detach Corner Lot, 2017 Built , 2332 sqft (as per Mpac) 3 Bed & 2.5 Bath Home in an Amazing Neighbourhood of Orangeville.Spacious Family Room With Hardwood Floors,Huge Windows & High Ceilings, Beautiful Kitchen W/Sep Breakfast Area, S/S Appliances & Double Sliding Door to BackYard. Lots of Natural Light.Enjoy Upstairs Bedroom WalkOut Balcony,Huge unspoiled basement, Rough In For Bathroom In Basement,Nice backyard,Prime Location: Schools, Huge Rec Centre, Shopping, Restaurants, Conservation Areas & All Amenities Nearby. POTL $169.00/Month.Visitor Parking Separate.pride of ownership! priced to Sell!Measurements: 90.72 ft x 39.80 ft x 72.54 ft x 6.43 ft x 6.43 ft x 6.43 ft x 6.43 ft x 21.60 ft (id:50787)
Royal Canadian Realty Brokers Inc
1930 White Lake Road E
Lakefield, Ontario
Incredible Western views & sunsets over White Lake, just a 3min drive to Wildfire Golf Course. Gorgeous clean frontage for swimming, multiple decks & patios to enjoy, new pvc dock system, impeccable landscaping & extensive stone work-Patios/stairs/walkways/lakeside patios, very private well treed lot & lakeside bunkie. Lovely Viceroy 4 season home or cottage perfectly designed for large family gatherings or extra guests, set up currently as 2 sep living areas. Professionally redesigned last year, being sold fully outfitted/furnished, turn-key. Main level features oversized windows, vaulted ceilings, lrg kit island, 3 bedrooms including primary bedroom with walkout to a secluded deck & gorgeous lake views, 4pc bath with sep tub & shower, laundry, lots of storage. Lower level features 2 bedrooms, oversized windows in the open concept kitchen/dining/living rooms 2 w/o's to covered patios, 4pc bath with separate tub & extra lrg shower. Forced air propane furnace (new Feb 2024), central air, 200 amp breakers, updated Steel Roof, septic pumped Oct 2021, high speed internet, garbage/recycling pick-up.TRREB X7040492 (id:50787)
RE/MAX Rouge River Realty Ltd. Brokerage
27 Weneil Drive
Freelton, Ontario
Tucked into a quiet family neighbourhood in Freelton lies a truly magnificent rural paradise, that’s just a stone’s throw to city amenities! Imagine sipping iced tea on the covered front porch while you watch the kids ride bikes and play hockey. No need for Muskoka when you’ve got this slice of heaven and all it offers four seasons long. Driving up to this stunning board and batten style custom-built home evokes a simpler time, a place to entertain, relax and enjoy. This vast bungalow was created by Van Hoeve Homes and is an engineering masterpiece with its unique 19-foot vaulted ceiling and open-concept layout. The floor plan flows seamlessly from the primary bedroom wing through to the heart of the home, the family room. A wonderful place for the family to gather and enjoy the natural stone fireplace while gazing out at the beautifully landscaped vistas that the backyard paradise presents. The one-level layout allows for easy transition from principal living areas, to outside onto the rear deck and all that the backyard has to offer. A generous dining room and three bedrooms make this the perfect home for growing families or empty nesters. The second bedroom offers a walk-out to the deck and cabana, perfect for guests! The third bedroom makes the perfect home office or den, with bright picture windows that draw your view over the vast front lawn and gardens. Over 5,267 square feet of luxury living on both levels with no expense spared. Top-of-the-line appliances, all chosen to compliment the finely finished gourmet kitchens, both on the main level and in the lower level where the Summer kitchen will allow for catering of large parties and gatherings. Everything you need is all on the main level, with the fully finished lower level creating more bonus areas to enjoy! Open concept games room to enjoy billiards and a large recreation room for movie night! If you’re not impressed enough already, your breath will be taken away with the fully fenced 1.27-acre backyard! (id:50787)
Century 21 Miller Real Estate Ltd.
Unit 2 Block 21
Oakville, Ontario
Nestled in an immensely desired mature pocket of Old Oakville, this exclusive Fernbrook development, aptly named Lifestyles at South East Oakville, offers the ease, convenience and allure of new while honouring the tradition of a well-established neighbourhood. A selection of distinct freehold models, each magnificently crafted, with spacious layouts, heightened ceilings and thoughtful distinctions between entertaining and contemporary gathering spaces. A true exhibit of flawless design and impeccable taste. “The Watson”; 3132 sqft of finished space, 3 beds+3.5 baths. Optional layouts for the ground & upper. Garage with interior access to mudroom, ground floor laundry, family room. Elevator services all levels. Quality finishes are evident; with 10’ ceilings on the main, 9’ on the ground & upper levels. Large glazing throughout, glass sliders to both rear terraces & front terrace. Quality millwork & flooring choices. Customize stone for kitchen & baths, gas fireplace, central vacuum, recessed LED pot lights & smart home wiring. Chef’s kitchen w/top appliances, dedicated breakfast, overlooking great room. Primary retreat impresses with large dressing, private terrace & spa bath. No detail or comfort will be overlooked, with high efficiency HVAC, low flow Toto lavatories, high R-value insulation, including fully drywalled, primed & gas proofed garage interiors. Expansive outdoor spaces; three terraces & a full rear yard. Perfectly positioned within a canopy of century old trees, a stone’s throw to the state-of-the-art Oakville Trafalgar Community Centre and a short walk to Oakville’s downtown core, harbour and lakeside parks. (id:50787)
Century 21 Miller Real Estate Ltd.
Unit 5 Block 21
Oakville, Ontario
Nestled in an immensely desired mature pocket of Old Oakville, this exclusive Fernbrook development, aptly named Lifestyles at South East Oakville, offers the ease, convenience and allure of new while honouring the tradition of a well-established neighbourhood. A selection of distinct models, each magnificently crafted, with spacious layouts, heightened ceilings and thoughtful distinctions between entertaining and contemporary gathering spaces. A true exhibit of flawless design and impeccable taste. “The Douglas”; 3418sqft of finished space, 3 beds+3.5 baths. Optional layouts for the ground & upper. Garage with interior access to mudroom, ground floor laundry, family room. Elevator services all levels. Quality finishes are evident; with 10’ ceilings on the main, 9’ on the ground & upper levels. Large glazing throughout, glass sliders to both rear terraces & front terrace. Quality millwork & flooring choices. Customize stone for kitchen & baths, gas fireplace, central vacuum, recessed LED pot lights & smart home wiring. Chef’s kitchen w/walk-in pantry, top appliances, dedicated breakfast, overlooking great room. Primary retreat impresses with two dressing rooms, private terrace & spa bath. No detail or comfort will be overlooked, with high efficiency HVAC, low flow Toto lavatories, high R-value insulation, including fully drywalled, primed & gas proofed garage interiors. Expansive outdoor spaces; three terraces & a full rear yard. Perfectly positioned within a canopy of century old trees, a stone’s throw to the state-of-the-art Oakville Trafalgar Community Centre and a short walk to Oakville’s downtown core, harbour and lakeside parks. (id:50787)
Century 21 Miller Real Estate Ltd.
Lot 9 Macdonald Road
Oakville, Ontario
Nestled in an immensely desired mature pocket of Old Oakville, this exclusive Fernbrook development, aptly named Lifestyles at South East Oakville, offers the ease, convenience and allure of new while honouring the tradition of a well-established neighbourhood. A selection of distinct detached single family models, each magnificently crafted with varying elevations, with spacious layouts, heightened ceilings and thoughtful distinctions between entertaining and principal gathering spaces. A true exhibit of flawless design and impeccable taste. “The Chisholm”; detached home with 47-foot frontage, between 2,778-2,842 sf finished space w/an additional 1000+sf (approx)in the lower level & 4beds & 3.5 baths. Mudroom, den/office, formal dining & expansive great room. Quality finishes are evident; with 10’ ceilings on the main, 9’ on the upper & lower levels and large glazing throughout, including 12-foot glass sliders to the rear terrace from great room. Quality millwork w/solid poplar interior doors/trim, plaster crown moulding, oak flooring & porcelain tiling. Customize stone for kitchen & baths, gas fireplace, central vacuum, recessed LED pot lights & smart home wiring. Downsview kitchen w/walk-in pantry, top appliances, dedicated breakfast w/sliders & overlooking great room. Primary retreat impresses w/dressing room + double closet & hotel-worthy bath. Bedroom 2 & 3 have ensuite privileges & 4th bedroom enjoys a lavish ensuite. Convenient upper level laundry. No detail or comfort will be overlooked, w/high efficiency HVAC, low flow Toto lavatories, high R-value insulation, including fully drywalled, primed & gas proofed garage interiors. Refined interior with clever layout and expansive rear yard offering a sophisticated escape for relaxation or entertainment. Perfectly positioned within a canopy of century old trees, a stone’s throw to the state-of-the-art Oakville Trafalgar Community Centre and a short walk to Oakville’s downtown core, harbour and lakeside parks. (id:50787)
Century 21 Miller Real Estate Ltd.
41 Limerick Lane Unit# Basement Apartment
Brantford, Ontario
Two bedroom lower level apartment for lease. Very spacious and bright available now. Separate entrance, full size brand new kitchen.Own laundry. One parking spot is included with this rental.Tenant to pay 50% of utilities. Ideal for a small family. Beautiful mature neighbourhood . (id:50787)
Ipro Realty Ltd
1590 Pinetree Crescent
Mississauga, Ontario
Stunning & Tastefully Renovated Walk-Out Bungalow In Prestigious Mineola West, This Muskoka-Like Setting Home With Breathtaking Views Backs Into The Credit River & Offers Over 3500Sqft Of Livings Space With Gourmet Kitchen, Sun Filled Living Room, Finished Walk-Out Basement That Leads To A Multi Level Pressure Treated Deck For Your Entertainment, Professionally Landscaped, Wrought Iron Fence, Baths Heated Floors! Oversize Insulated Garage! Close To Great Schools, Upcoming LRT System, Go Transit, Port Credit, Restaurants, Hwy, Short Drive To Down Town TO ! (id:50787)
Better Homes And Gardens Real Estate Signature Service
76 Willerton Clse
Brampton, Ontario
. (id:50787)
Royal LePage Real Estate Services Ltd.
505 King Street W, Unit #8
Hamilton, Ontario
End Unit - Professional One floor office / retail space in a plaza setting. Strategically located on King Street West at the corner of Margaret Street. Close to amenities including Jackson Square, shops, restaurants, major banks, post office and Dundurn Street N. shopping plaza. Large front windows give natural light. Allows for multitude of uses with T0C1 (Transit Oriented Corridor) Zoning. LRT stop will be located across the street in future, public bus transit stops out front. Surface parking available on plaza site with plenty of on-street parking across the street and in the side streets nearby. Easy access to #403 and QEW. Unit #8 is 1,122 sq. ft. Unit is vacant and ready to be finished by you for your specific use! (id:50787)
Royal LePage State Realty
46 Argyle Street N
Caledonia, Ontario
Attention Investors! Rare opportunity to own this immaculately maintained, three-story commercial/residential building situated in the heart of Caledonia's thriving downtown shopping district. The main level showcases an impressive 800+ square feet of commercial/retail space. 2nd level - you'll find an oversized 700+ square feet of living space residential unit. 3RD LEVEL - 1 bedroom residential unit & 3RD LEVEL/ATTIC - 1 bedroom bachelor apartment. All units are currently occupied by A++ Tenants, generating $55,920 annual gross rent. Many upgrades throughout the years include; AC System 2023, Metal Roof 2011, Electrical copper & breakers, and plumbing systems. Serviced by 3 separate hydro meters, 1 gas meter, 1 water/sewage meter. This property offers an excellent opportunity to invest in one of Ontario’s most rapidly growing towns and generating a positive cash flow. Fully rented units offer reliable income now with the opportunity to raise residential rents when/if the apartments become available to market prices. Contact LB for income/expense information. (id:50787)
Realty Network
최신뉴스
No Results Found
The page you requested could not be found. Try refining your search, or use the navigation above to locate the post.

















