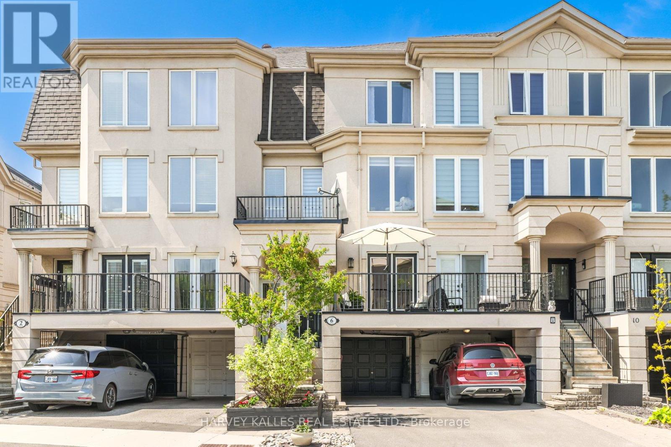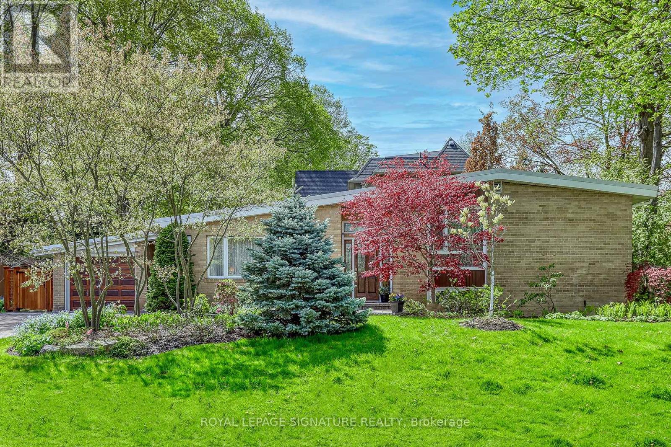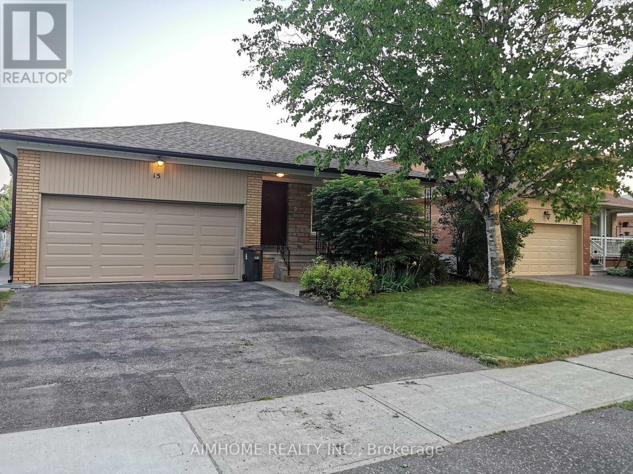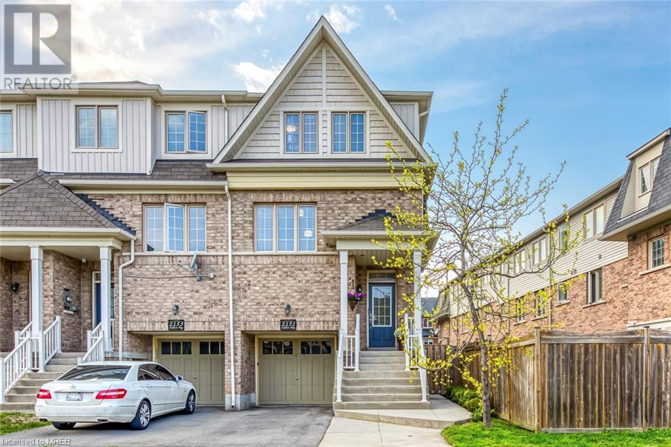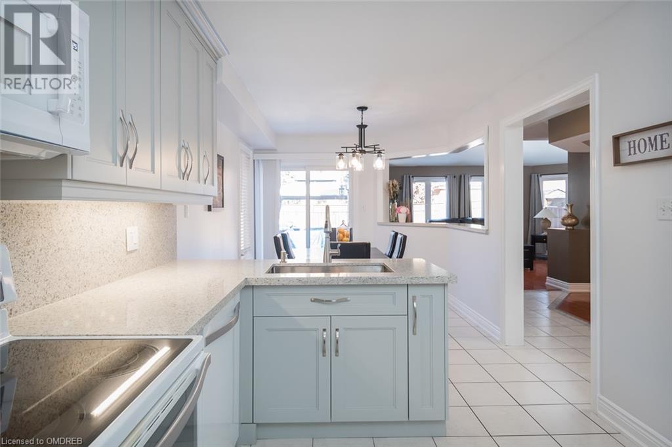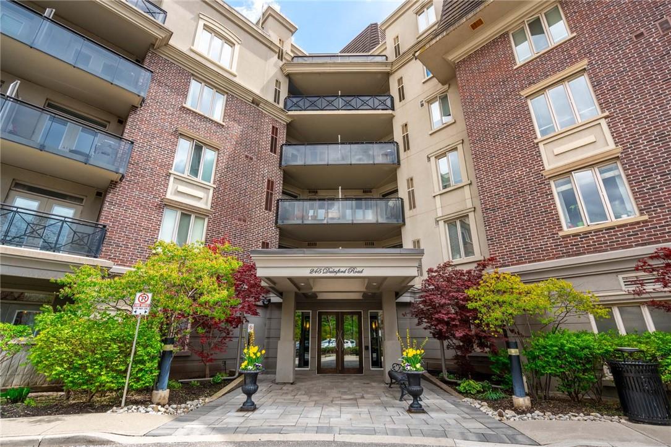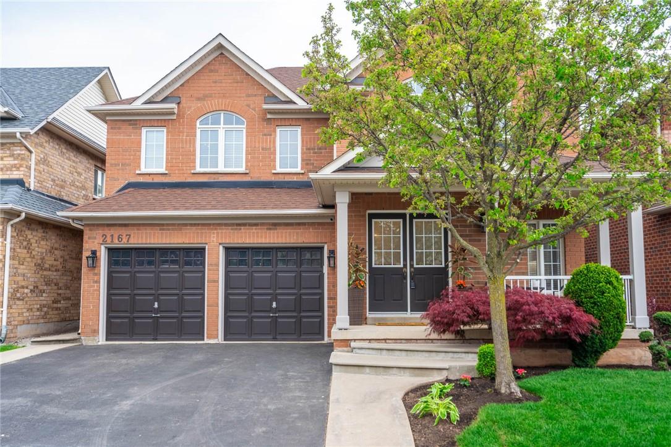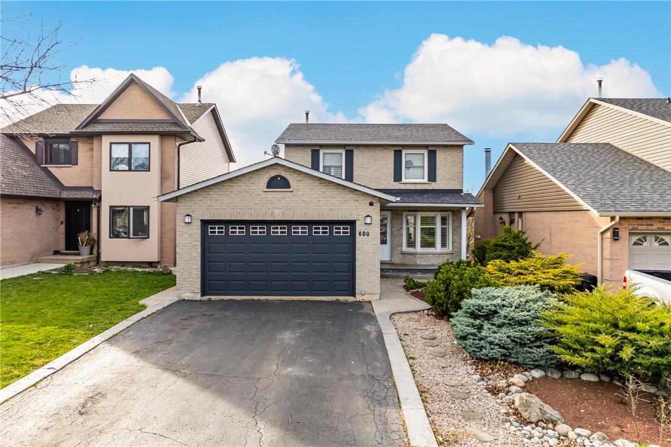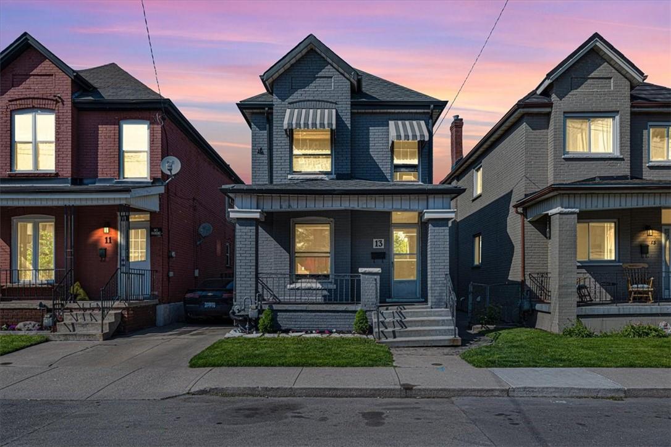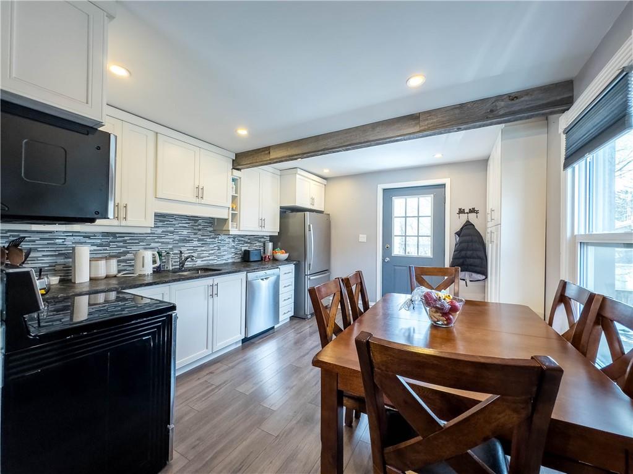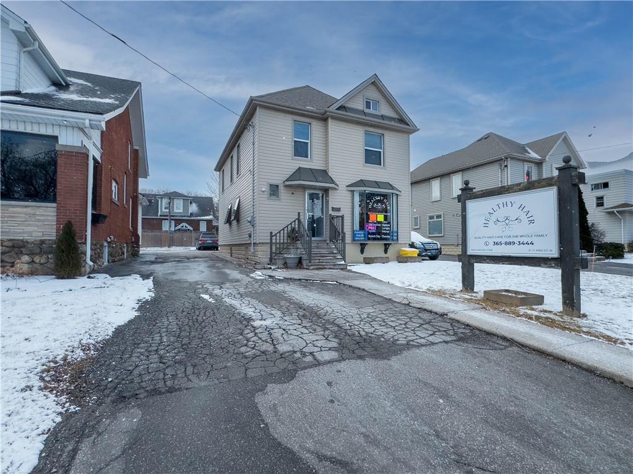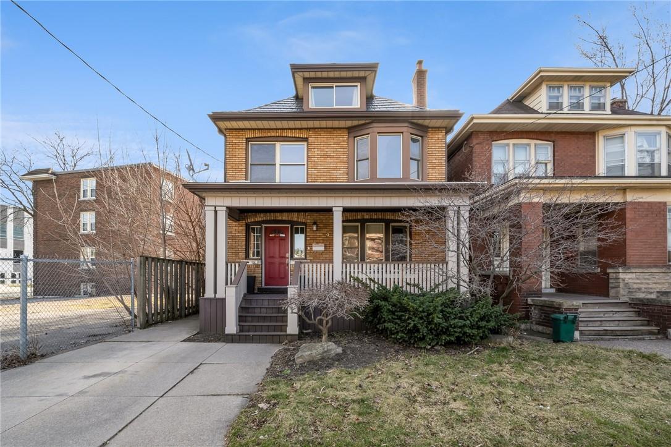아래 링크로 들어가시면 리빙플러스 신문을 보실 수 있습니다.
최근매물
6 Jessie Drive
Toronto, Ontario
A Don Mills gem! Nestled in a charming community surrounded by the picturesque nature of the Don Valley, this freehold executive townhome offers a serene retreat moments from downtown. Positioned across from a parkette w/ playground, you'll love the convenience of bringing your kids (and dog!) out to play. Step inside to discover a well-thought-out floor plan that includes 9 foot ceilings & tons of bright, natural light. The open-concept living/dining area offers versatility & enough room for an office, allowing you to work or unwind in comfort with an adjoining south-facing balcony. The updated kitchen includes extra pantry storage, quartz counters, coffee bar & a back patio for summer Bbq's with friends. Plant your own garden and watch it grow! 4 generously proportioned, private bedrooms offer ample space for everyone in the family. 2 full, newly-renovated modern bathrooms plus a 2-piece downstairs. Laundry is cleverly tucked away behind a sliding barn door on the 2nd floor. A bonus den/playroom, guest room or home office awaits on the lower level. Direct access to garage & parking for 3 cars. An exceptional neighbourhood at your doorstep delivering a diverse and unique range of culinary, cultural, educational and shopping options, plus endless parks & nature trails to discover by foot or bike. Don't miss the opportunity to make this urban oasis your own! Offers welcome anytime! **** EXTRAS **** It's all here! Shops At Don Mills w/ Cineplex & fabulous dining. Real Canadian Superstore. Ontario Science Centre. Schools JK - Grade 12. T.T.C & nearby Eglinton L.R.T will get you around town. Easy D.V.P/404 access for trips further away. (id:50787)
Harvey Kalles Real Estate Ltd.
15 Deepwood Crescent
Toronto, Ontario
ONE-OF-A-KIND-HOME! Nestled in a desirable neighbourhood. Here lies a stunning 4-level side-split home boasting a large lot and an array of top-quality upgrades. This spacious residence welcomes you with open arms, offering a warm and inviting ambiance from the moment you step inside. The main level features a newly renovated kitchen with modern amenities, delightful skylights, and convenient access to the patio and garden, creating the perfect setting for indoor-outdoor living. The upper level showcases three generously sized bedrooms, all adorned with hardwood flooring and bathed in natural light from quality windows. Downstairs, the lower level provides additional living space with a cozy family room, an office with built-in shelves, and a fourth bedroom, perfect for guests or a home office. Descend to the basement level to discover a luxurious spa-like washroom with a jacuzzi and sauna, a utility room with ample storage space and a side entrance, and a convenient cold room. Outside, the property boasts a well-maintained garden with an abundance of perennials, lovingly cared for by the proud owner. A single car garage and an interlock driveway provide ample parking space for up to 5 cars in total, making this home an exceptional find in a desirable neighborhood. With its blend of luxury upgrades, spacious layout, and serene outdoor space, 15 Deepwood Crescent offers the perfect combination of comfort and sophistication for modern family living. This amazing home is rated in EXCELLENT condition by the home inspector. **** EXTRAS **** Elfs, Miele: fridge, stove, B/I D/W, warming drawer and steamer. B/I cupboards & shelves in PBR. Armoire in 4th bedroom (lower level). Basement: washer, dryer, fridge, microwave, HEPA filter, reverse osmosis, water softener, garden shed. (id:50787)
Royal LePage Signature Realty
15 Mandel Crescent
Toronto, Ontario
AY Jackson High School. Bright & Spacious Detached 4-bedroom Backsplit 4 Level Home. Eat-In Kitchen with walkout deck. Skylight. Finished basement. Private Backyard, Close To Schools, Park, TTC, Hwys, Shops & Much More. (id:50787)
Aimhome Realty Inc.
2151 Fiddlers Way
Oakville, Ontario
Welcome To This Charming FREEHOLD End Unit Townhouse With NO POTL Monthly Fees, Offering 3 Spacious Bedrooms And 3 Baths. Located In The Highly Sought-After West Oak Trails Neighborhood, This Home Is Perfect For First-Time Buyers And Those Looking To Move Up From A Condo To Freehold Living. Step Inside To Find Stunning Wood Flooring Throughout, Creating A Warm And Inviting Atmosphere. The Bright And Airy Living Spaces Are Ideal For Entertaining, While The Well-Appointed Kitchen Boasts Modern Appliances And Ample Storage. The Walkout Basement Leads To A Private Backyard, Perfect For Outdoor Gatherings And Relaxation. Enjoy The Convenience Of A Concrete Walkway From The Front Yard To The Backyard. Smart Home Enthusiasts Will Appreciate The SMART NEST Thermostat, Door Bell, And SMART Security System. Furnace Replaced In 2020 And AC In 2022. Located In A Top School Neighborhood, Making It An Excellent Choice For Families. Situated In A Highly Desirable Oakville Location, You'll Be Close To All Amenities, Including Hospital, Parks, and Trails. This Home Offers The Perfect Blend Of Comfort, Convenience, And Community. Don't Miss This Opportunity To Own A Beautiful Home In One Of Oakville's Most Sought-After Areas! (id:50787)
Exp Realty Of Canada Inc
53 National Crescent
Brampton, Ontario
Welcome To Your Dream Home in Brampton's Serene Snelgrove Community! This Tranquil Neighbourhood Is Close Enough To The City's Attractions, Highways And Amenities But Also Far Enough To Enjoy The Peaceful Scenic View of Natures Mature Trees And Hiking Trails. This Detached 2-Storey Gem Boasts 4 Bedrooms, 3 And A Half Bathrooms, And a Newly Renovated Kitchen Adorned With Quartz Countertops And Brand-New Whirlpool And GE Appliances. Revel In The Warmth Of The 2-Sided Fireplace And Unwind In The Basements Sauna. Hardwood Flooring Graces Each Room, Complementing The Elegance Of The Iron Oak Double Front Doors. Step Outside Onto The Fenced Wood Patio Deck With Interlocking Concrete, Completing This Haven Of Comfort And Style On a Quiet And Peaceful Street. This Immaculate Home Is Beautiful Inside And Out, You'll Definitely Not Want To Miss Out! Existing Light Fixtures, Window Treatments (Curtains and/or blinds) and Above Ground Pool (id:50787)
Royal LePage Real Estate Services Ltd.
245 Dalesford Road, Unit #501
Etobicoke, Ontario
A stylish and modern boutique condo nestled in the heart of Etobicoke. This spacious 1+1 bedroom unit boasts 848 square feet of living space, providing ample room for comfortable living. Step inside to discover a newly renovated white kitchen, complete with sleek granite countertops, stainless steel appliances, and ample storage space. The open-concept layout seamlessly flows into the living and dining area, creating the perfect space for entertaining guests or relaxing after a long day. Enjoy the luxury of two full bathrooms, offering convenience and privacy for both residents and guests. Step out onto your private open balcony and soak in the tranquil views of the surrounding neighborhood. Additionally, residents have access to the building's amenities, including a gym and party room. With underground parking included, you'll never have to worry about finding a spot, especially during the colder months. Plus, the condo's prime location offers easy access to the highway, making commuting a breeze. The nearby GO station provides convenient transportation options for those who work downtown, while the beach is just a short walk away, perfect for weekend getaways and leisurely strolls. Don't miss out on this opportunity to own a piece of paradise in Etobicoke. Experience luxury condo living at its finest! RSA (id:50787)
RE/MAX Escarpment Realty Inc.
2167 Coldwater Street
Burlington, Ontario
Welcome to this beautiful two-story detached home with four bedrooms, boasting a generous 2817 Square feet of living space plus a finished basement. From the moment you arrive, the beautiful curb appeal captivates, drawing you into a world of elegance and comfort. Step inside to discover hardwood floors gracing the main and upper levels, perfectly complemented by newer trim around doors and windows. The wrought iron spindles accentuate the staircase, leading you to an airy and spacious layout. Entertain effortlessly in the kitchen featuring sleek black granite countertops and stainless-steel appliances, ideal for culinary enthusiasts. Cathedral ceilings in the living room create an inviting atmosphere, while a separate dining room offers the perfect setting for formal gatherings. Cozy up by the gas fireplace in the family room or retreat downstairs to the finished basement including a versatile flex space currently being used as an exercise room. Step outside to your own private oasis, complete with a large rear patio and a fully fenced backyard, perfect for enjoying warm summer evenings or hosting outdoor gatherings. Located in the highly sought-after Orchard area, this home offers a rare opportunity to embrace luxury living in a coveted community. Additional highlights include; main floor office, furnace (2022), a/c (2022), new sod front and rear (May 2024). Don't miss your chance to make this dream home yours! (id:50787)
RE/MAX Escarpment Realty Inc.
680 Rexford Drive
Hamilton, Ontario
Your dream home awaits! Welcome to 680 Rexford, the perfect house in the perfect location! With over 2,000 sq ft of total living space on a large lot, this house is amazing for having family and friends over. When you drive up to the house, the large driveway, brick exterior and amazing landscaping will be just the first things to wow you. Inside you will love all the nice features such as the large foyer, mud room/laundry room, renovated powder room, new flooring, trim, doors, paint, this house is all set for you to enjoy. Upstairs you have 3 bedrooms with a large master bedroom and a 5-piece luxurious bathroom. In the lower level, you will find 2 more bedrooms, a rec room, another undated washroom, and it is a walk-out basement. Finally, the best part for last is the backyard oasis. The large in-ground heated pool is surrounded by stamped concrete, big rocks, trees and bushes to give you a sense of tranquility from the outside world. There is an elegant balcony that overlooks the pool, enjoy some wine with a friend while watching over all the fun going on pool side. Looks of great upgrades and renovations, ask your agent for the list! Everything in this house is done for you, the owners really took pride in this house and it shows, do not miss out on this rare gem! (id:50787)
RE/MAX Escarpment Realty Inc.
13 Clinton Street
Hamilton, Ontario
Whether you are in an investor, a renovator or a first-time buyer looking for an affordable opportunity to get in the market or show off your renovation stills and design vision, this one is for you! Located in the Stipley neighbourhood just off of Sherman North and steps away from Lucy Day Park. close to schools, shopping, transit and more. Check out the latest happening in the Barton village! Catch a Ti-cat game or a movie at the playhouse theatre! It’s all happening here! Inside you will find a large eat in kitchen, a main floor office or den, living room (currently being used as a main floor bedroom), separate dining room (currently being used as the living room) and an upper level with 3 generously sized bedrooms. This brick Victorian features a large fenced yard complete with garden shed and deck for entertaining and relaxing, there is room for a family to grow here. Your next home or your next project, this one must be seen! (id:50787)
Century 21 Heritage Group Ltd.
11 King Street W
Hamilton, Ontario
Fantastic apartment for lease in the heart of Downtown Stoney Creek. Walkable to all amenities; church, seniors club, coffee shop, restaurants and more! For more information please contact the Listing Agent! (id:50787)
Revel Realty Inc.
11 King Street W
Hamilton, Ontario
Prime commercial lease space in Downtown Stoney Creek with busy street exposure. Ample parking in Rear. Join many thriving businesses in the Downtown Stoney Creek Core! Landlord would consider renting the additional residential apartment above. Contact Listing Agent to book a showing. (id:50787)
Revel Realty Inc.
9 Melrose Avenue S
Hamilton, Ontario
Spacious & Bright 2 Bedroom Apartment on the 2nd and 3rd level of a house available for immediate occupancy. - One parking spot available in the driveway - Fully fenced backyard - Utilities extra but a flat rate can be arranged - shorter term lease available, but a premium rate would apply (id:50787)
Keller Williams Complete Realty
최신뉴스
No Results Found
The page you requested could not be found. Try refining your search, or use the navigation above to locate the post.

















