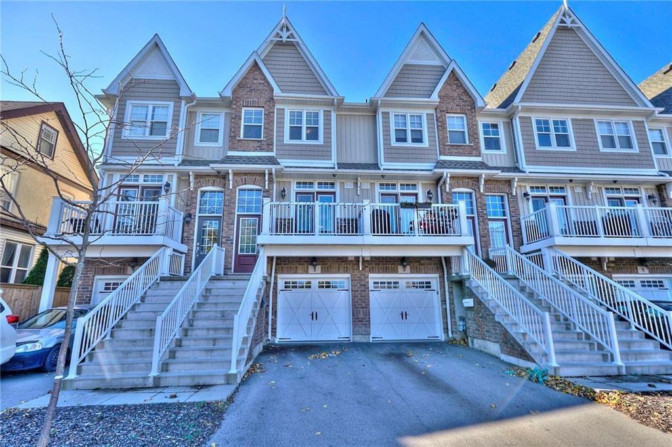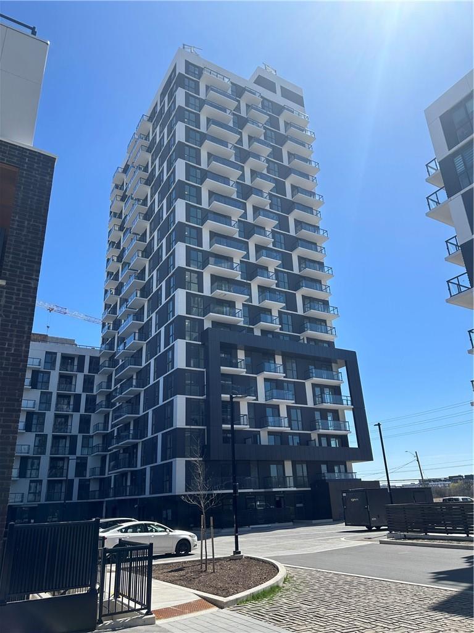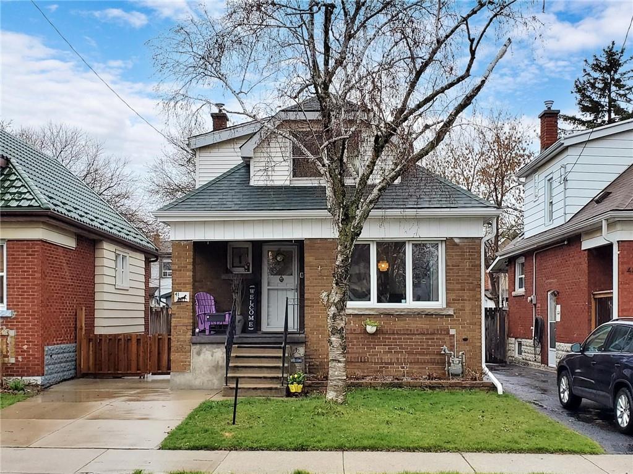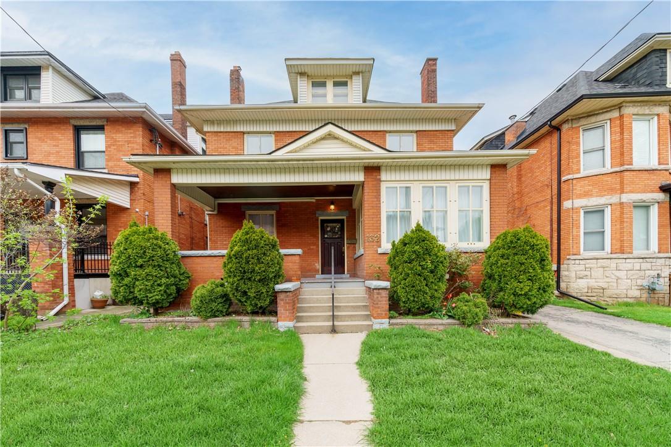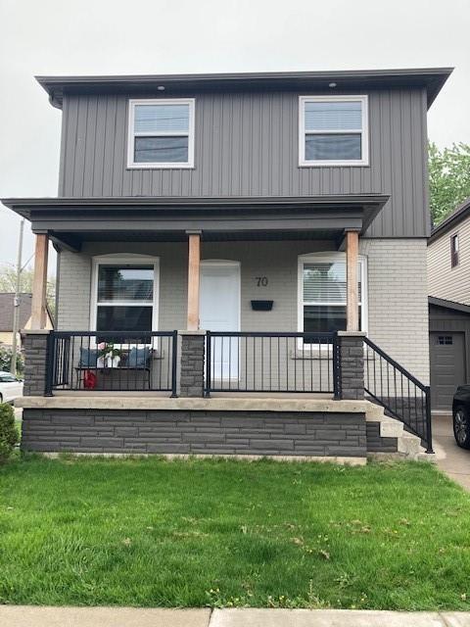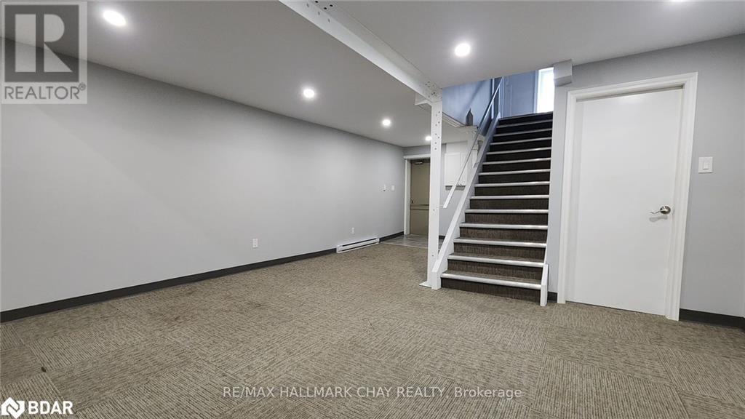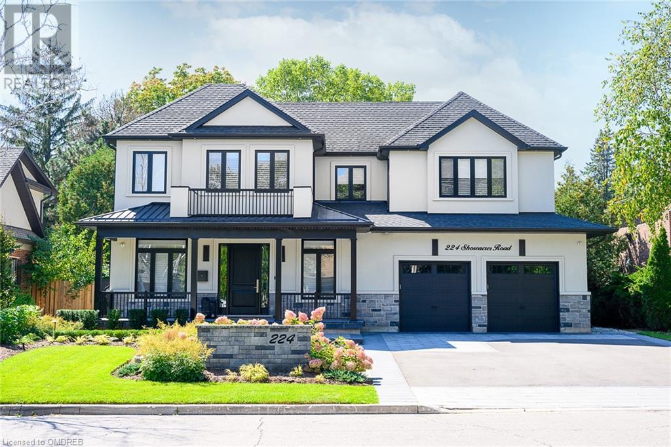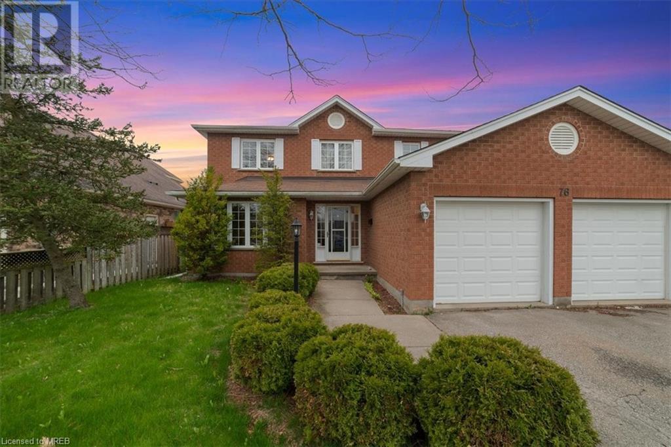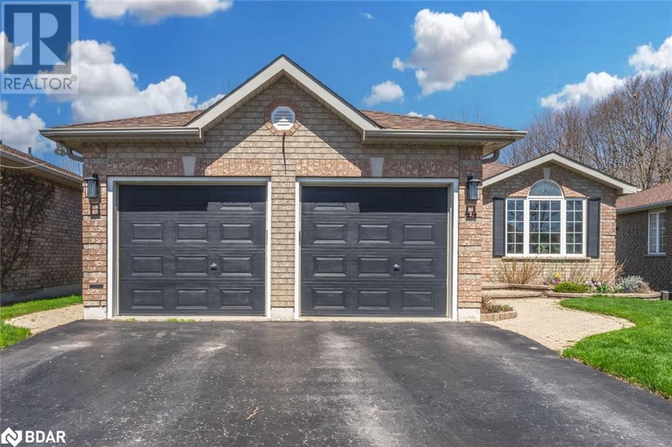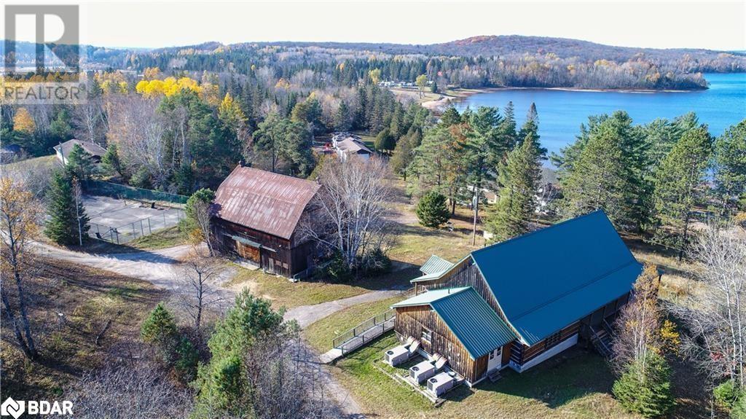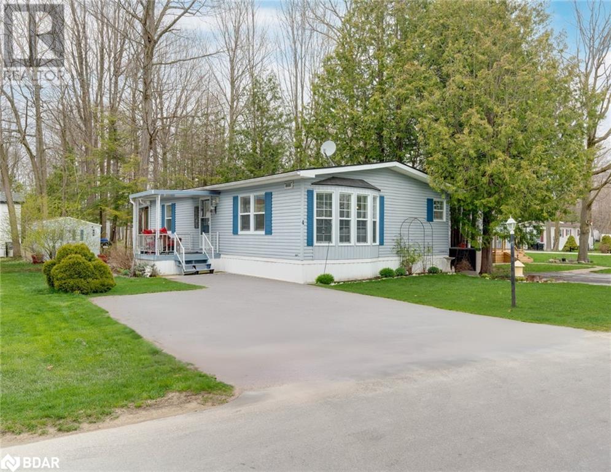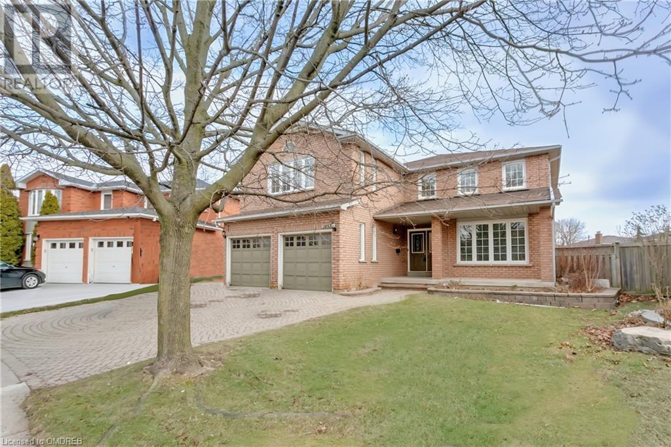아래 링크로 들어가시면 리빙플러스 신문을 보실 수 있습니다.
최근매물
3 Durksen Drive
St. Catharines, Ontario
This sophisticated executive townhouse offers luxurious, modern living in the vibrant heart of St. Catharines! Spanning three levels, this townhome boasts two bedrooms on the upper floor and an additional three-bedroom or office space on the lower level. Featuring two full bathrooms and a conveniently located laundry room on the bedroom level, this home seamlessly blends practicality with elegance. The expansive kitchen includes a charming walk-out patio, filling the unit with natural light and enhancing the open-concept living and dining areas. Added convenience comes from the single attached garage. Positioned within walking distance of shopping, amenities, and the lively entertainment district, this residence also offers ample guest parking, easy access to public transit, and a swift route to the highway. We are seeking a highly qualified tenant for a long-term lease. Prospective tenants must provide first and last month's rent, undergo a credit check, provide employment verification, references, and complete an application. This coveted property is ready for immediate move-in, with tenants responsible for all utilities and hot water rental costs. (id:50787)
Exp Realty
335 Wheat Boom Drive, Unit #508
Oakville, Ontario
Step inside this STUNNING brand new, never lived in unit at Oakvillage By Minto! Located in the heart of Oakville's thriving Dundas & Trafalgar community! This one bed one bath luxury living awaits its very first occupant! Boasting 9 foot soaring ceilings, carpet free, high end stainless steel appliances, loads of cupboard space and breakfast bar/kitchen island for the entertainer or the hostest with the mostest. Your very own private balcony for relaxation and fresh air is off the living room. Your large bedroom comes with tons of natural lighting and a walk in closet with custom shelving. In suite full laundry, one underground parking spot and loads of coming soon amenitities finish off the condo! High Speed Internet is included in the lease cost! Pet friendly building & UNIT! Keyless entry to your condo, communal deck for extra entertaining space, brand new gym, party room, delivery lockers, tons of parks/greenspace nearby, retail, restaurants and public transit plus much more! Available immediately. (id:50787)
Royal LePage Burloak Real Estate Services
41 Weir Street N
Hamilton, Ontario
Well maintained home in a family-friendly neighborhood. 3 bedrooms, 2+1 bathrooms. Office on main floor can be converted to the 4th bedroom. Separate entrance to the basement unit. Heated detached garage. Recently upgrades include main floor bathroom, bedroom in basement, new floorings throughout the house, new washer & dryer. Close to schools, parks, transit, shopping & restaurants. 3 mins to the Red Hill Valley Parkway. (id:50787)
Royal LePage Burloak Real Estate Services
132 Holton Avenue S
Hamilton, Ontario
Welcome to 132 Holton Ave S, a captivating property in the heart of St. Clair neighbourhood. This legal triplex with a 4th flex unit, renovated in 2023, offers a versatile living arrangement. Featuring a main unit with 2 beds 1 bath, a second unit offering similar 2 beds 1 bath layout, a spacious bachelor suite, and a basement unit with 1 bedroom 1 bathroom, there's ample space for all. Rear laneway parking adds convenience, while proximity to parks, schools, and amenities enhances lifestyle appeal. With over 2600 sq.ft above grade, this property combines modern comforts with urban convenience, making it an ideal investment or multi-generational living opportunity. (id:50787)
Right At Home Realty
70 Gage Avenue N
Hamilton, Ontario
Fully renovated, this home shows beautifully! Room for the entire family with 3 bedrooms and 2.5 baths! The primary bedroom has two walk in closets plus a 3-piece ensuite with shower! Second floor laundry room. Large eat-in kitchen with island and spacious great room! Parking for three vehicles. Walking distance to Tim Horton's Field. Tenant to pay all utilities. Garage is not included in the lease. (id:50787)
Sutton Group - Summit Realty Inc.
59 Collier Street Unit# 2 & 3
Barrie, Ontario
A Great Professional Space In The Downtown Core Of Barrie's Vibrant Business Centre. Ideally Situated Close To City Hall, The Courthouse And Walking Distance To Barrie’s Beautiful Waterfront With Restaurants And Shopping Nearby. Modern Offices With Access To A Kitchen, Signing/Meeting, Photocopy Rooms & Bathrooms. Ground Floor Has A File Storage Room Under The Stairs. Rectangular-Shaped Open Work Area. Excellent Unit That Features Both Front And Rear Entrances With 2 Parking Spots Available In The Rear. Great Location For Any Established Business. Close To All Downtown Services, Banks, City Hall, Restaurants, Public Transit, Barrie Farmers Market, Memorial Square, and Barrie North Shore Trail. (id:50787)
RE/MAX Hallmark Chay Realty Brokerage
224 Shoreacres Road
Burlington, Ontario
Welcome to a realm of sophistication, where every detail is a testament to exquisite taste & uncompromising luxury. This custom-built home spans an impressive 6,372 square feet of living space, 5 bedrooms, 7 baths + 2 laundry rooms - offering an unparalleled living experience. Nestled in a prestigious neighborhood this residence is a true showcase of transitional design, combined with a brilliant floor plan. 10' ceilings & carefully selected lighting fixtures create an inviting ambiance. Elevate your living experience with the convenience of a private elevator seamlessly connecting all levels. The residence is offered fully furnished with beautiful, curated furniture from the Interior Design House. The heart of this home is an immaculate chef's kitchen equipped with top-of-the-line appliances, custom cabinetry, a large center island & walk-in pantry! Easy garage access from the kitchen thru the mud room perfect for kids & all your shopping! Retreat to the expansive master suite with a dreamy walk-in closet & a spa-like ensuite bathroom complete with heated flooring. All the bedrooms have walk-in closets & private ensuite baths. Formal & sophisticated dining room with adjoining severy. Separate home office space offers a private environment for focused productivity. Fully finished basement opens into a vast recreation hub, featuring a stylish wet bar with a island, built-in custom cabinets, In-law potential with 5th spacious bedroom large walk-in closet & 3 piece bath. Step into the backyard oasis with an extension of the indoor kitchen, featuring a built-in BBQ, ample counter space & a cozy covered patio with double sided gas fireplace overlooking a saltwater pool with waterfall feature. Strategically placed landscape lighting plus an irrigation system front & back. This residence isn't just a home; it's a statement of refined living, where luxury meets functionality in perfect harmony. Welcome to a lifestyle where every moment is infused with elegance and comfort. (id:50787)
Sotheby's International Realty Canada
76 Kortright Road E
Guelph, Ontario
A Beautiful 3+1 Bedroom All Brick Carpet Free Double Garage Home Located in the Heart of the Kortright Neighborhood For Sale! ! Built For Executives, Located in a Prestige, Upscale & Sought After Neighborhood in Guelph. Freshly Painted & Many Items Repaired and Replaced. Great Neighbors, House is Set Far Back From the Road. Fully Fenced with a Backyard Shed, Backyard Patio & Deck. Long Driveway & Garage Fits Total 6 Cars. Foyer is Wide Open to the Second Floor with a Double Coat Closet, Impress Your Guests! More Than Spacious Living & Dining Room, with a Separate Family Room with a Gas Fireplace. Kitchen Has an Abundance of Cabinets with a Wall Pantry. Breakfast Area Takes You Out to the Private & Sheltered Backyard Deck. Laundry & Powder Room are Conveniently Located Away from Living Areas on the Main Floor. Direct Entrance From Garage to Home & Garage Has Side Man Door Entrance. Backyard is Huge with Beautiful Mature Trees & Bushes. Solid Oak Staircase takes you Upstairs to 3 Bedrooms. The Master has a 4-Piece Ensuite with Stand-Up Shower & Bathtub & Huge Walk-in Closet, The Second Bedroom Has Two- Double Door Closets! Third Bedroom is Spacious with an Oversized Closet. The Basement Finished with two Huge Rooms, One Can Easily be Used as a Bedroom! Cold Storage Room, Large Unfinished Area, And Closet Underneath Stairs Provides An Abundance of Space for Storage. Very Close to the Shell/Tim Horton's Plaza. In an Area with the Best Elementary & High Schools. Close to Hospital, Trails, Parks, Plazas & More. On the South Side of Guelph, Closer to Highway 401 & Highway 6. (id:50787)
Right At Home Realty Brokerage
44 Nicklaus Drive
Barrie, Ontario
STYLISH NORTH BARRIE HOME WITH IN-LAW POTENTIAL & SERENE FOREST VIEWS! Welcome home to 44 Nicklaus Drive in Barrie. This property, located in a desirable area of Barrie, offers luxurious and convenient living. With nearby amenities such as the Barrie Country Club, Sports Dome, and scenic trails, recreation and relaxation are easily accessible. The home boasts a classic all-brick exterior with beautiful landscaping, leading into a bright interior featuring hardwood floors and expansive windows. The main level includes a laundry room and mudroom for added convenience and open living and dining areas. The heart of the home is the family room with a gas fireplace and soaring vaulted ceiling, flowing into an updated kitchen with quartz countertops and a walkout to the deck. The primary bedroom offers a luxurious ensuite, while the lower level offers the potential for in-law accommodations and features additional living space, three bedrooms, a second kitchen, and a walkout to a patio overlooking the forest. This #HomeToStay provides a serene retreat with modern comforts and ample space for extended family or guests. (id:50787)
RE/MAX Hallmark Peggy Hill Group Realty Brokerage
2159 Pickerel/jack Lake Road
Burk's Falls, Ontario
Welcome To The Original Pickerel Lake Lodge. In Its Prime This Was The Premiere Resort In The Area Boasting The Best Fishing. Great Food,Lodging And Snowmobile Trails. This Property Is Truly Unique. There Are Two Parts Making Up Roughly 158 Total Acres. There Are Also 10 Building On The Property Which Include. The Main Lodge Directly Across From The Lake With A Professional Kitchen, Dining Area, Lobby, IndoorSwimming Pool, Sauna, Chefs Apartment, 6 Offices And 5 Hotel Rooms. The Conference Centre Is The Newest Building And Is In GreatCondition. Complete With Cathedral Ceilings And A Walk Out Basement With Gym. This Building Is Ideal For Meetings, Weddings AndReceptions. There Are 2 Separate Hotel Buildings. Both Around 2640 Square Feet And Both Have 6 Individual Units Each. In Total There Are 20Hotel Units & 2 Separate Homes For Income Potential. There Is A Large Area Behind The Lodge That Has Been Designed For Rv Spots ToIncrease The Revenue. Incredible Potential! (id:50787)
Keller Williams Experience Realty Brokerage
4 The Boardwalk
Wasaga Beach, Ontario
Welcome Home! This beautiful two-bedroom bungalow features an open concept design, where the heart of the home truly shines. Step into the spacious kitchen, perfect for culinary adventures, with ample counter space and modern appliances. The sun-filled living room provides a bright and inviting atmosphere to relax and gather with friends and family, while creating lasting memories. Enjoy timeless moments in the privacy of your three-season sunroom, where nature abounds. Recent updates include new on-trend laminate flooring, kitchen counters and backsplash. The low monthly fee of $773.91 includes land lease rent and apportioned property taxes. Take a walk on the nearby trails or visit the beach just a few minutes away. Clubhouse amenities include a heated salt-water pool, sauna, library, billiards room, exercise room, woodworking shop, and main hall. Meet new friends and enjoy social activities including cards, games, darts, shuffleboard, horseshoes, bingo, dances, exercise classes, and more! Make this your new home in this friendly year-round adult-living community. (id:50787)
Century 21 B.j. Roth Realty Ltd. Brokerage
1453 Mayors Manor
Oakville, Ontario
Welcome to Glen Abbey, where families thrive & dreams come true. Bring your large family to this spacious 5-bedroom, 4 bathroom home with approx. 3530 sq. ft. of living space, plus the partially finished basement. You'll love the wide-plank hardwood floors on 2-levels, the sweeping oak staircase open to the basement, the crown mouldings & upgraded baseboards. New roof shingles, furnace & air conditioning. Easily host formal celebrations in the living room & separate dining room & gather the family around the fireplace for movie nights in the sizeable family room. The functional kitchen offers new stainless steel appliances, plenty of cabinetry, large pantry, & generous breakfast room with a walkout to a large deck & fenced backyard with lots of green space for the kids to play. A den, 2-piece bath & laundry room with inside entry to the double garage complete the main floor. Upstairs, you will find 5 bedrooms with hardwood flooring & 3 bathrooms. The primary bedroom has lots of closet space & a 4-piece ensuite bath with a soaker tub & separate shower. Downstairs, the open-concept recreation room with wet bar, fireplace & wood laminate flooring provides more space for entertaining or place for the kids to hang out with friends. The 159' deep pie lot offers an interlocking stone driveway & walkways & a covered front veranda. In the coveted Abbey Park School catchment, surrounded by vast ravine trails & close to the hospital, shopping, highways & GO Train. Prefer No pets & no smokers. Credit check & references req'd. (id:50787)
Royal LePage Real Estate Services Ltd.
최신뉴스
No Results Found
The page you requested could not be found. Try refining your search, or use the navigation above to locate the post.

















