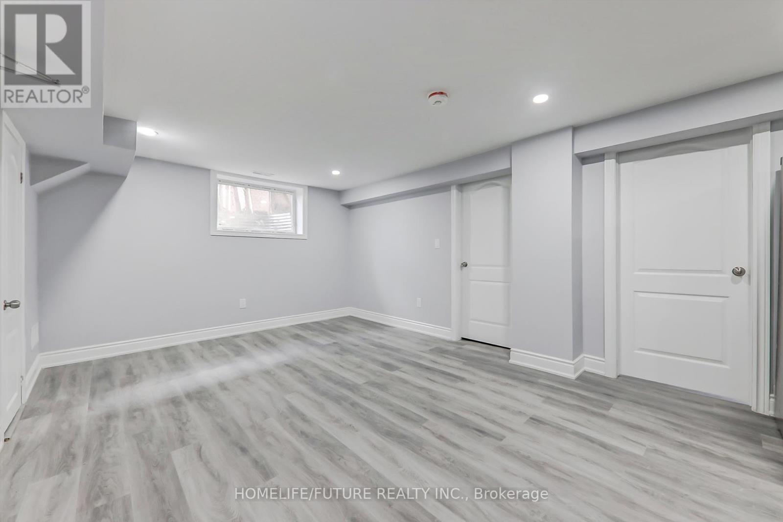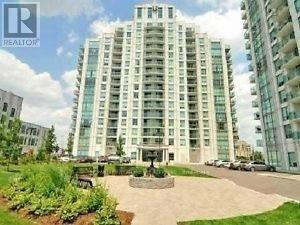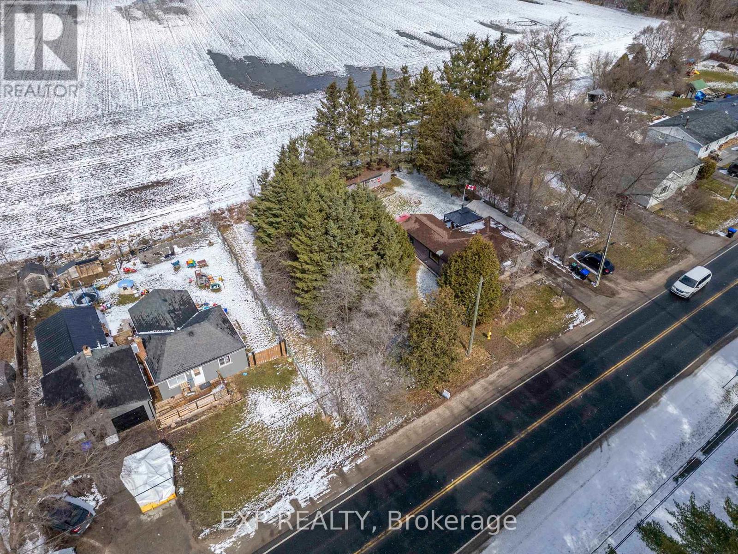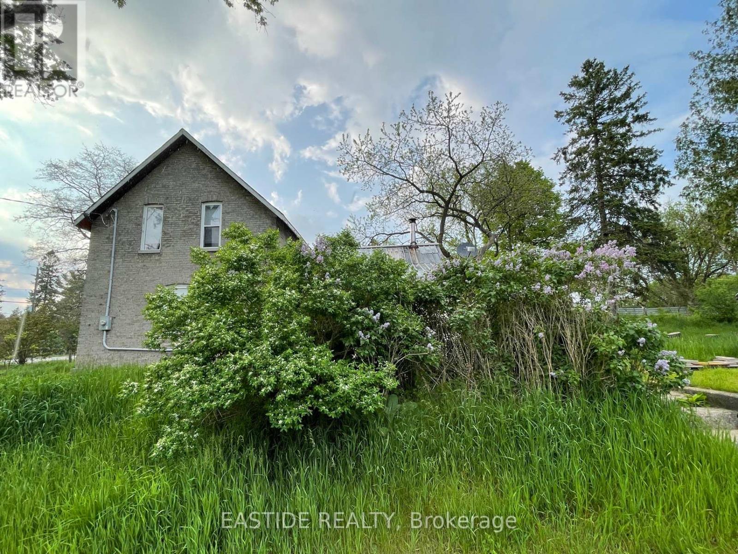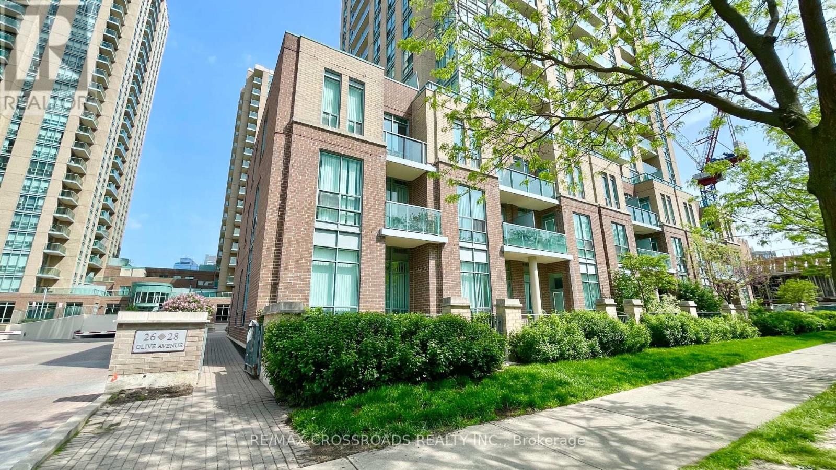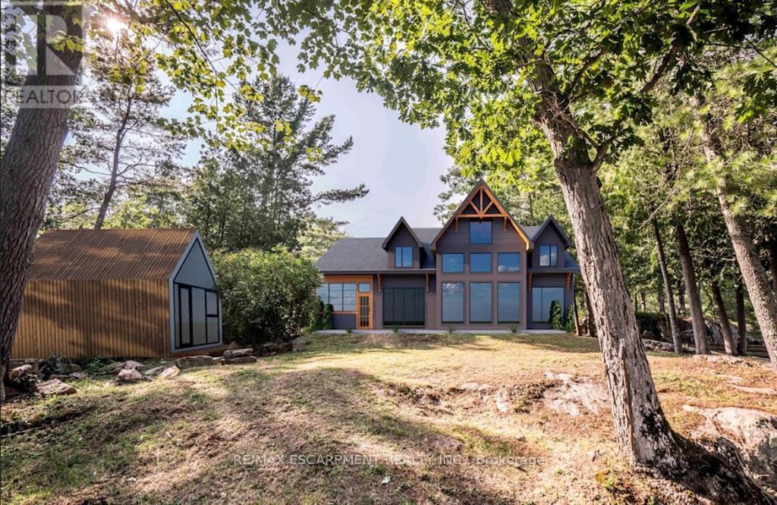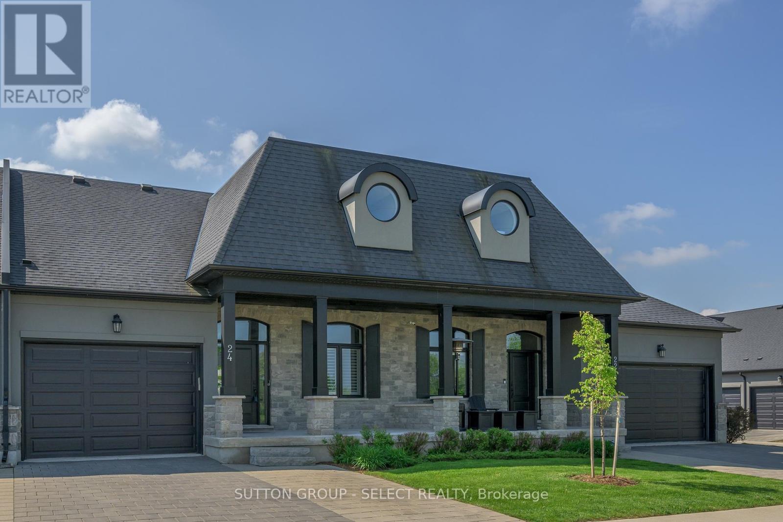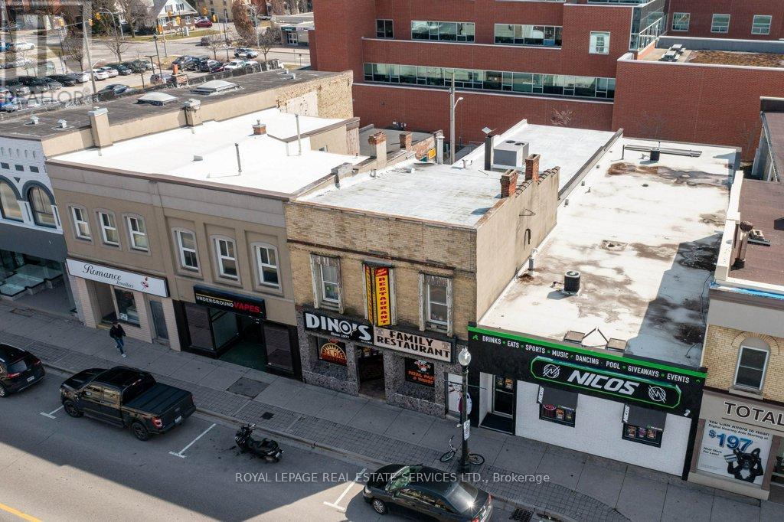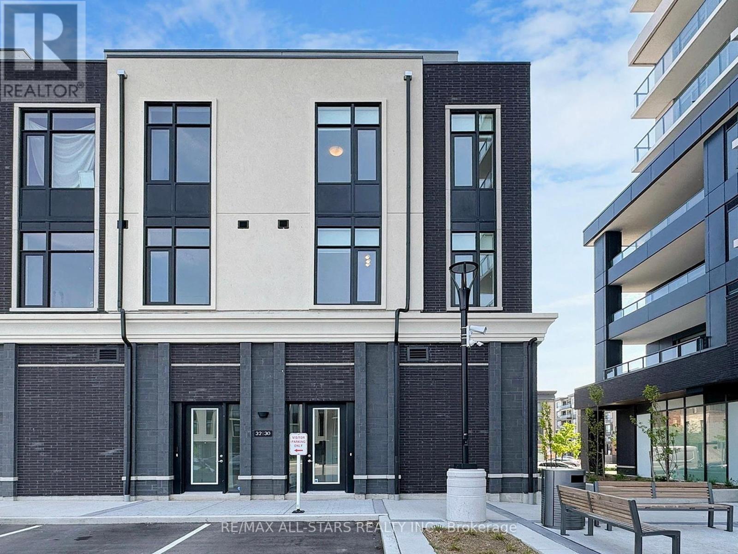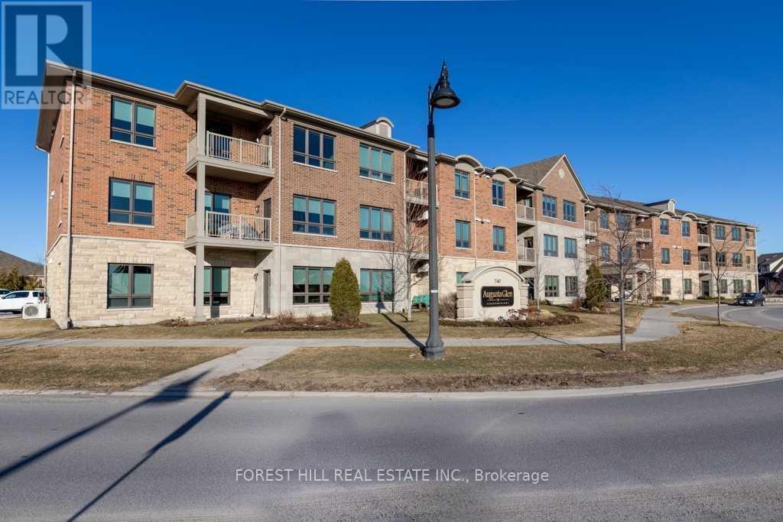아래 링크로 들어가시면 리빙플러스 신문을 보실 수 있습니다.
최근매물
Bsmt - 60 Edenmills Drive
Toronto, Ontario
Location! Location! A Great Location In High Demand Area, Fully Renovated New Legal Basement With The Open Concept Living & Dining With Two Larger Bedrooms And Brand New Modern Kitchen With 1 Full Washroom And Separate Laundry With 1 Car Parking Spaces. Modern Kitchen With Appliances And Spot Lights And Separate Entrance With Separate Washer & Dryer. 24 Hours 3 Routes TTC Buses (Sheppard Ave & Neilson Rd & Ellesmere) Steps To Schools, Walk To U Of T, Plazas, Hospital, Parks, Minutes To Hwy 401, Hwy 404 & Hwy 407. Just Minutes To Go Station, Minutes To STC, Centennial College, Lambton College, Oxford College, Seneca College, Library, schools, And Much More... Students Are Preferred. **** EXTRAS **** Tenant Pays 30% . (id:50787)
Homelife/future Realty Inc.
7a - 6 Rosebank Drive
Toronto, Ontario
*Shared Accommodation* 1 Bedroom With Own Big Full Washroom And Closet In A 2-Bedroom Condo Apartment In A Highly Demanded Neighborhood. Shared Kitchen And Laundry With Other Tenants. Woman Preferable As Per Existing Tenant. (id:50787)
Homelife/future Realty Inc.
18 Brentwood Road
Essa, Ontario
Build your dream home in the heart of Angus. Services right at the edge of the lot! (id:50787)
Exp Realty
16481 Highway 48 Road
Whitchurch-Stouffville, Ontario
Opportunity Knocks just before interest rate cut!30.813 Acres Land! Attention all investors, builders, or hobby farm enthusiasts! Here is your chance to own 30 acres land just outside of downtown Stouffville! This lovely property is directly next to the Hollidge tract Park. Great value in the future! you're just a short drive away from Aurora, Newmarket, and the 404 highway, ensuring easy access to urban amenities amidst peaceful surroundings. You May Build Your Dream Home Here! basement door on the floor of the back door side room. (id:50787)
Eastide Realty
101 - 28 Olive Avenue
Toronto, Ontario
Prime Location Princess Place II Condos at Yonge/Finch. South East corner unit. 715 sqft One bedroom + den. One of the largest 1+1 unit. Den with door and window, can be used as 2nd bedroom. 9 ft celling. Private gated patio. All utilities included! Walking distance to Yonge & Finch subway, Go Bus Terminal, supermarket, shops, entertainment, restaurants and more. 24 hrs gate house. (id:50787)
RE/MAX Crossroads Realty Inc.
2 Fire Route 2
Galway-Cavendish And Harvey, Ontario
Discover the ultimate canvas for your dream retreat on prestigious Stoney Lake, where the possibilities are as endless as the tranquil waters of the Trent Severn Waterway. This captivating property offers not just a main cottage, but also includes the footprint of the original cabin for you to bring your vision to life. Nestled just steps from the water's edge, the original cabin beckons as a charming starting point, awaiting your personal touch to transform it into the perfect beach house or second cottage for your family or guests to enjoy. With an expansive 265 ft of shoreline boasting a convenient boat slip, you'll have unlimited access to explore the Trent Severn Waterway or simply watch the world drift by. Dive into the deep waters for a refreshing swim or relish in the protected shallow areas, ideal for wading or indulging in water sports. And for the avid angler, the promise of excellent fishing for bass, pickerel, and muskies awaits. In the winter months, the frozen bay becomes your own private ice rink, while nearby skiing and snowmobile trails offer endless outdoor adventures. Minutes away from Buckhorn and Lakefield, and just a half-hour drive from Peterborough. Seize the opportunity to make this idyllic retreat your own slice of paradise, where the existing cottages are just the beginning of your journey to creating the waterfront haven of your dreams. (id:50787)
RE/MAX Escarpment Realty Inc.
24 - 2215 Callingham Drive
London, Ontario
Nestled within the coveted Sunningdale neighborhood, this 3 + 1 bedroom, 4 full bathroom executive residence enjoys timeless elegance and modern sophistication. Captivatingly curb appeal w/ a welcoming, covered front porch, stone/stucco faade & circular dormer windows. Espresso tones create impact on the posts and shutters. Inside discover a beautiful interior, graced w/ rich hardwood floors, lofty ceilings, California shutters & expansive windows that infuse the interior with an abundance of natural light. Impressive plan offers 2296 sq. ft of above-grade living space. The main floor features a private office w/ double French doors & arched transom windows, ideal for remote work or as a serene den retreat. Set adjacent to a full 4-piece bathroom this room offers flexibility as a second, main floor bedroom. The heart of the home is the stunning great room, fluidly integrating the kitchen, dining area & living room. Crisp white, Shaker-style kitchen cabinetry w/crown molding & sleek granite counters, matching 4-seat island. Pendant lighting & stainless-steel appliances complete the space. The impressive living room captivates with soaring vaulted ceiling & a gas fireplace, flanked by arched transom windows & arched garden door inviting the outdoors inside. Back deck creates an idyllic setting for outdoor dining & gatherings. Serene main floor primary suite features a sunlit window & gracious 4-piece ensuite. Convenient main floor laundry. 2nd floor adds a second primary suite/guest room w/ 3-piece washroom & a spacious, loft family room, offering an additional retreat for residents/guests. Finished lower level adds large media room, guest room, full washroom & partly finished gym area. 1 1/2 car garage. Enjoy the Medway Valley Heritage Forest trails w/mature woods & picturesque bridges over Medway Creek. Excellent proximity to the University Hospital, Western University, Masonville Mall, Sunningdale Golf, Weldon Park tennis courts & Uptown plaza for yoga or sushi. (id:50787)
Sutton Group - Select Realty Inc.
506-510 Dundas Street
Woodstock, Ontario
Big investment and end-user opportunity available in Downtown Woodstock with a family restaurant, bar, and 3 bedroom apartment. Serving up the city for nearly 40 years, this family restaurant, known as Dino's Dining Lounge, has a consistent clientele base with ample seating and a large transferable liquor license capacity of 127. Moving next door to Nico's Sports Bar & Grill brings you a recently renovated bar/lounge with a large transferable liquor license capacity of 140, including a stage, dance floor, 2 bars, full basement with pool tables, and more. Upstairs at Dino's is a large 3 bedroom apartment with below market rents. Both the family restaurant and bar are currently owner/operated. The proximity of both establishments can't be beat with ample city parking in the back and situated in and around the local favourites. These combined properties provide a large frontage of over 50 feet and available for restaurant conversions to your preferred concept or cuisine. Please do not go direct or speak to staff. Your discretion is appreciated. **** EXTRAS **** * 1 Family Restaurant * 1 Sports Bar * 3 Bedroom Apartment * Combined LLBO Capacity of 267 * Restaurant & Bar Is Owner Operated * Sound System * Karaoke Machine * Pizza Oven * Exhaust Hood * 2 Double Fryers * 2 Flat Tops & Much More * (id:50787)
Royal LePage Real Estate Services Ltd.
22 Erbsville Court
Waterloo, Ontario
Detached house 3 Bedroom 3 Washroom. Walking distance to shopping district, Medical Centre, Gym, K-W Bilingual school, Church, Golf Course, Restaurants and Minutes away from Costco and University of Waterloo. The house is tastefully Built and has beautiful kitchen with lot of storage space and walk in pantry. Large Deck. Three Bedroom upstairs, laundry room, walk in closet in master bedroom. Double car garage with extra-large driveway can fit 4 cars. **** EXTRAS **** Only main floor for lease, basement not included (id:50787)
Homelife G1 Realty Inc.
22 Erbsville Court
Waterloo, Ontario
Detached house with legal basement prepared to be impressed, custom built in 2021. Located walking distance to boardwalk shopping district, medical center, Gym K-W bilingual school, church, Westmont golf course, waterloo park, restaurant and minutes away from Costco and university of waterloo. The beautiful kitchen has plenty space of countertop and cupboard, spacious walk-in pantry for loads of extra storage, quartz countertop, open concept main floor with 9ft ceiling, 8 ft patio door leading on to a large brand-new deck. On the second floor you will find a large primary bedroom with an ensuite and walk in closet, spacious 2 more bedroom with extra closet space. A main 4 pcs bathroom and laundry room with a Tub. this custom-built home with over 3000 Sq Ft finished space offer many upgrades, premium shingle, premium hardwood and ceramic flooring throughout. Oversize windows, wide oak stairs, LED light, highly efficient Lennox Furnace and AC, double garage with extra-large driveway that can easily fir 4+ cars **** EXTRAS **** Legal Basement, 9ft ceiling, big windows and separate laundry room. Beautiful one bedroom apartment. (id:50787)
Homelife G1 Realty Inc.
30 Andres Common
Grimsby, Ontario
Trendy Beachfront Community Living Meets Contemporary Luxury! Discover ""Grimsby By The Lake"" in this exquisite 3-Storey End-Unit Townhome Condo. Step in and walk up to this fully upgraded, newly finished home with over 1,800 sq.ft. of true living space. Enjoy the perfectly upgraded eat-in kitchen with white cabinetry, quartz counters, breakfast bar, under-cabinet lighting & more. The entire home features extra-large windows, all with roller blinds, and 10' ceilings on the main and 2nd floors - creating a spacious, bright & airy ambiance. The second floor features hardwood flooring throughout, a primary bedroom with modern 3-piece ensuite bath & walk-out to balcony and 2 additional generously sized bedrooms. An extra bonus awaits on the 3rd floor - a fabulous 205 sq. ft. rooftop terrace with breathtaking views of Lake of Ontario! Also on the 3rd Floor is a Large Utility Room and Storage Room for added covenience * As part of ""The Odyssey"" condo building, you'll enjoy full access to exceptional amenities, including a 24-hour concierge, gym, rooftop sky lounge (stunning), party room, yoga room and & more. This home even includes 1 underground parking & plenty of visitors parking around. Enjoy the comforts of condo living with the full privacy of a home. Convenience is at your doorstep with nearby amenities, great restaurants, parks and the beach just steps away! Easy access to QEW & big box stores are all within minutes. This community within a community is one of the best Beachfront neighbourhoods around - there's no better place to live this summer. See attachments for list of upgrades and floor plan. Extra Parking could be available to purchase from builder. Newly completed home still under Tarion Warranty. **** EXTRAS **** Stainless Steel Fridge, Stove, B/I Dishwasher, Microwave Hood Fan, Front-Load Washer & Dryer, All Roller Shades, All Light Fixtures, Central Air Conditioning, Tankless Water Heater (Owned), One Parking (id:50787)
RE/MAX All-Stars Realty Inc.
105 - 740 Augusta Drive
Kingston, Ontario
Stunning ground-floor 2 Bedroom, 2 Bathroom unit in Augusta Glen Condo with Parking. This well-kept ground-floor unit boasts a Spacious open-concept living/dining room with High Ceilings. The sought-after ""Aberdeen"" model features almost 1,200 sq ft, dark Hardwood Flooring, an in-suite Laundry/Furnace/Storage area, Stainless Steel Appliances, Pendant Lighting over Granite Countertops, and a Breakfast Bar. The Primary Bedroom includes a Large Walk-in Closet and a Spa-like 3 Piece Ensuite with a Shower Seat. Step out from your Living Room to the Private Walk-out Patio through the Garden Door. Conveniently located near Major Highway, Shopping, Parks, and Public Transportation. The Reasonable Maintenance Fee Covers wonderful Amenities including Visitor Parking, a Gym, a Lounge, and a Party Room. (id:50787)
Forest Hill Real Estate Inc.
최신뉴스
No Results Found
The page you requested could not be found. Try refining your search, or use the navigation above to locate the post.

















