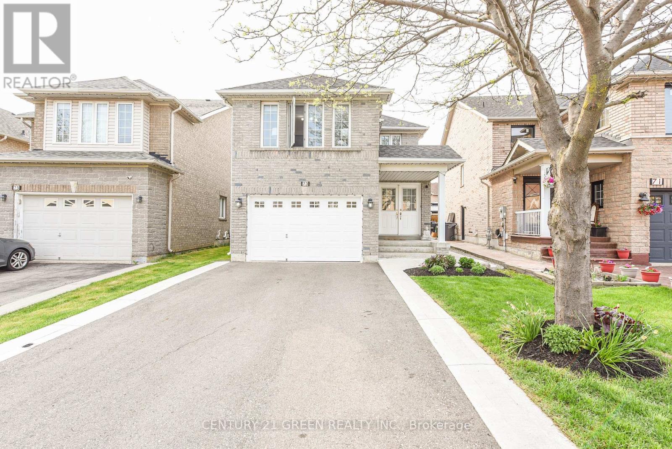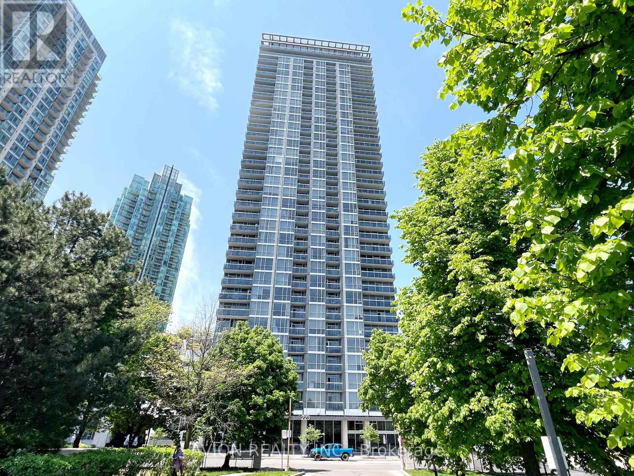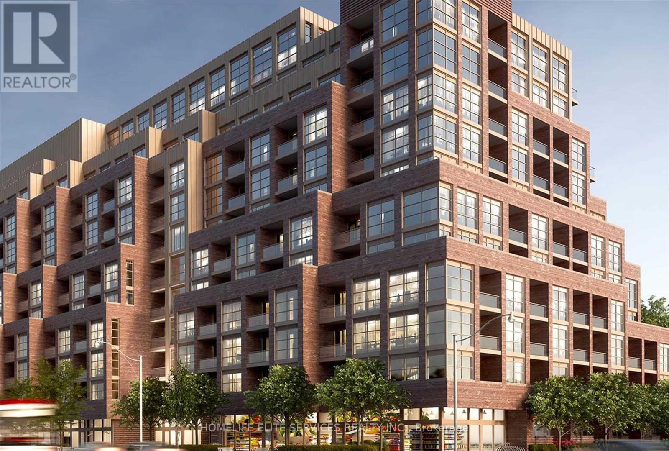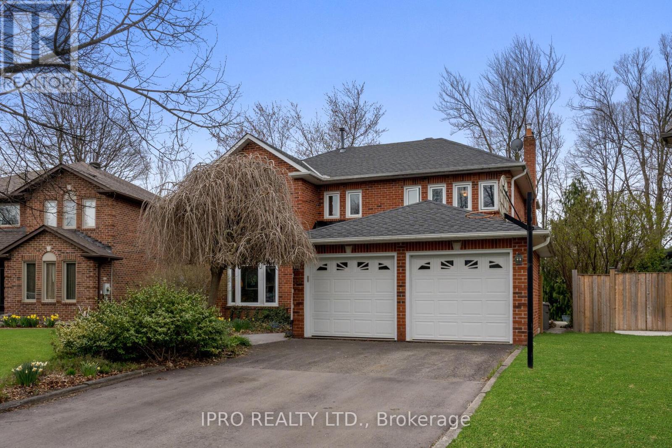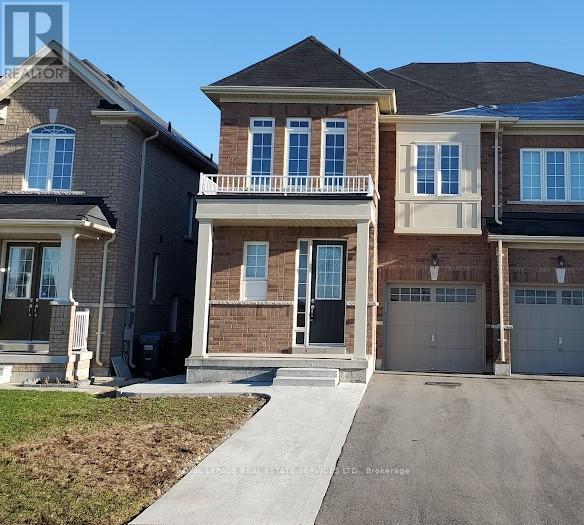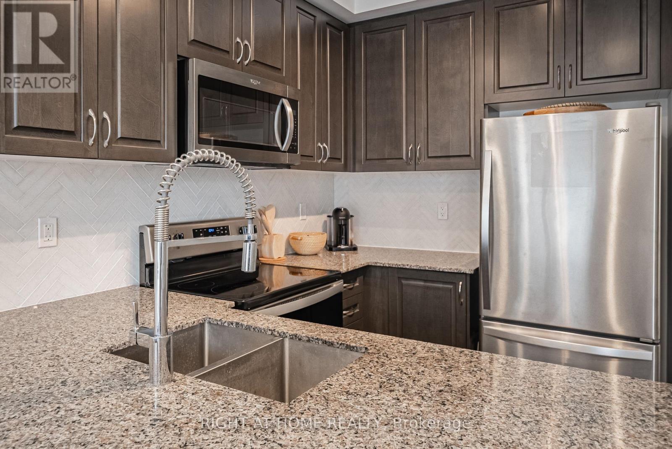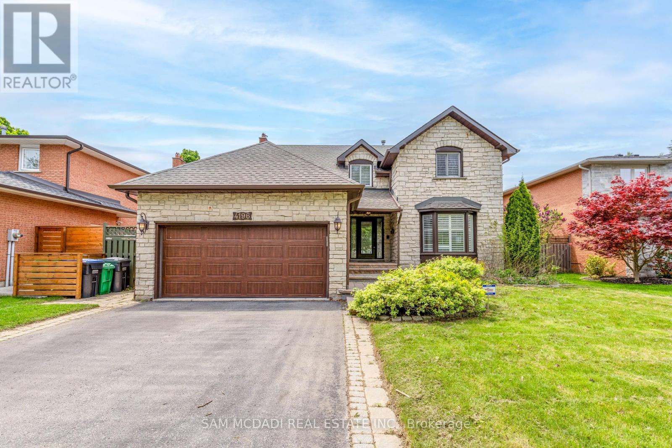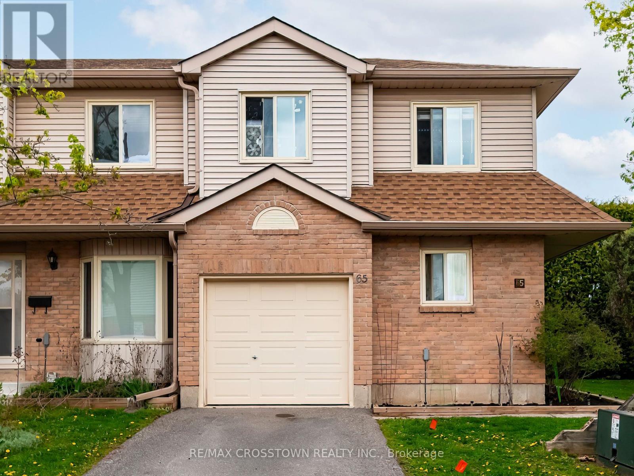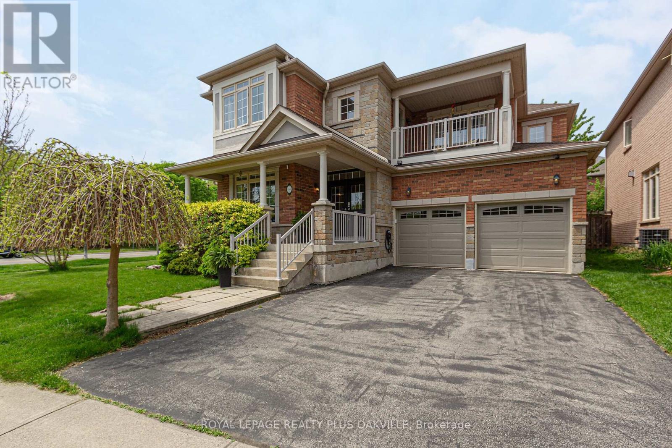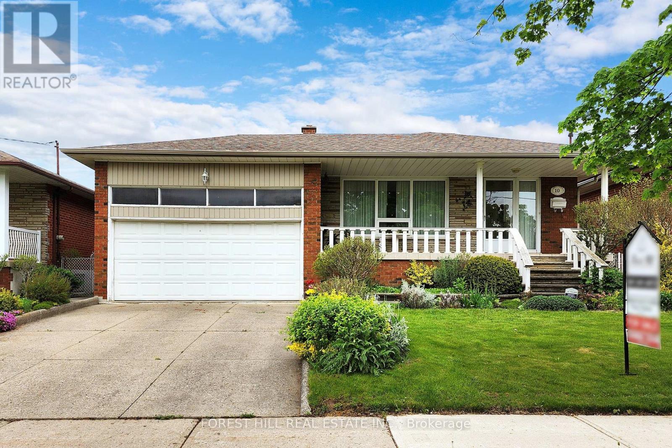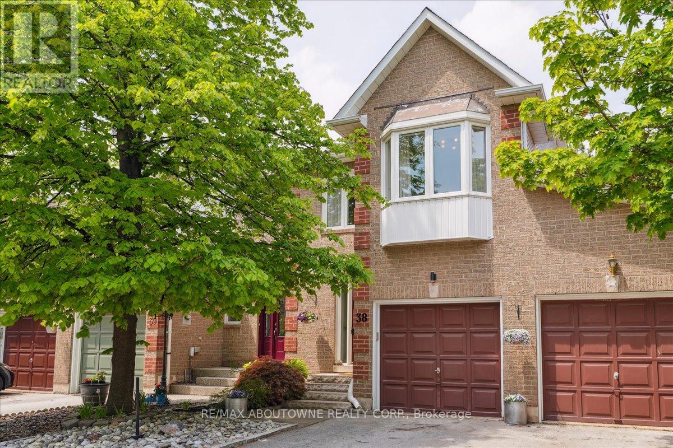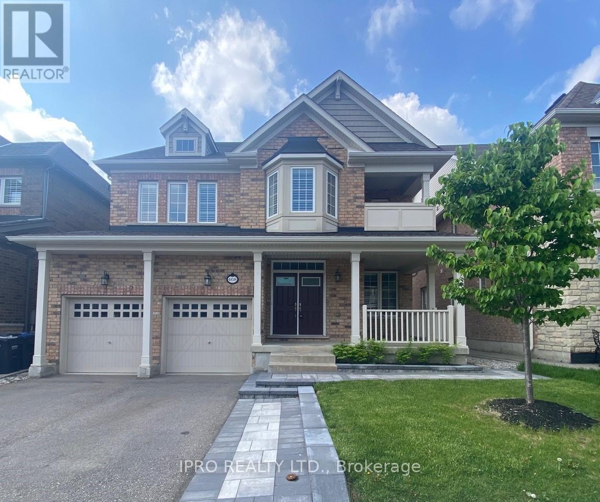아래 링크로 들어가시면 리빙플러스 신문을 보실 수 있습니다.
최근매물
73 Rollingwood Drive
Brampton, Ontario
Beautiful 4Br+5Wr Upgraded Detached Home With 2 Master Bedrooms. Double Door Entry, Sky Light Brightens The 2nd Floor Gourmet Chef's Kitchen With Stainless Steel Appliances, Gas Stove, Pot Lights Throughout Main Floor And Hardwood Floors On Main Floor, Oak Staircase, Custom Built Closets W/Ample Storage, 2nd Floor Laundry Room, 3 Full Bathrooms On 2nd Floor, Landscaped Backyard With Gazebo And Deck. Separate Entrance To 2 Bedroom Basement With Separate Laundry. (id:50787)
Century 21 Green Realty Inc.
2311 - 223 Webb Drive
Mississauga, Ontario
Great location! 1 Bedroom + Den condo unit in Onyx Condos. Modern kitchen with Stainless Steel Appliances, Center Island, and Window coverings. Southwest exposure Clear view. Fitness Room, Sauna, Concierge, Guest Suite, Dining room, Lounge, Games room, Outdoor Patio & BBQ area. Steps to Square One. All facilities at walking distance. Do not miss !! (id:50787)
Avion Realty Inc.
208 - 1787 St Clair Avenue W
Toronto, Ontario
Welcome To The Lovely Scout Condos. An Excellent Opportunity To Live In A Vibrant And Quick Growing St. Clair West. Walk To The Stockyards District At Keele & St Clair or Walk To Trendy Cafes And Restaurants! This Stunning One Bedroom Open Concept Layout Has Gorgeous Balcony Views. Laminate Throughout, Modern Kitchen With A Decent Sized Bedroom With Full Floor To Ceiling Windows And Large Closet. Great Growing Neighbourhood And Community. Impressive Rooftop Party Room, Social Lounge, Outdoor Terrace And Bbq Area Overlooking The City Skyline On The South Side. Huge Fully-Equipped Gym And Yoga Studio. Concierge. On-Site Management. (id:50787)
Homelife Elite Services Realty Inc.
14 Mintwood Court
Brampton, Ontario
Welcome to this Beautiful 4 Bedroom Home on a Private Ravine and Quiet Court in the Exclusive Stonegate Community! Approximately 2600 Sq Ft with a Finished Basement, Large Living/Dining Space, and a Cozy Family Room with Wood Fireplace Overlooking the Sunroom. Huge Open Kitchen/Sunroom Overlooking the Ravine and Walk-Out to the Sundeck. The Master Bedroom has a 5 PCE Ensuite and W/I Closet. Also 3 other Large Sized Bedrooms with Spacious Closets. The Finished Basement has a Gas Fireplace, Wet Bar, Office Room, Cedar Lined Closet, Cold Cellar and Large Roughed in Bathroom. Laundry is on the Main Level with a Side Entrance and also Access to the Garage. Beautiful Walking Trails from the Court into the Ravine. Everything You Need is Here! (id:50787)
Ipro Realty Ltd.
39 Vezna Crescent
Brampton, Ontario
Beautiful 4 Bedroom 1900 Square Foot Semi-Detached Home Located In A In Lovely New Subdivision With All Amenities And Shops Close By. Enjoy A Huge Primary With A 4 Pc Ensuite And Walk In Closet. Central Air, Garage Door Opener, Quartz Kitchen Counter, 9 Foot Ceilings On Main And Second Floor. Spacious Airy Flow Throughout. Walking Distance To Walmart & Home Depot. Beautiful Hardwood Floors On Main Level. Convenient 2nd Floor Laundry. **** EXTRAS **** Basement not included. (id:50787)
Royal LePage Real Estate Services Ltd.
70 - 721 Lawrence Avenue W
Toronto, Ontario
Welcome to Highly Sought Glen Park Community * This Specular Home Features Craftsmanship Built by Wycliffe Homes * High Caliber Finishes * Upgraded Solid Wood Kitchen Cabinets with Granite Countertops * 9ft Smooth Ceilings * Pot Lights * Upgraded Hardwood Floors Throughout * Rooftop for Entertaining with Gas Connection for BBQ * All Amenities across the street: 24hrs Gym, 24hrs Shoppers, Fortinos, LCBO, Retail Shops, Cafes, Restaurants, Banks, Yorkdale & 401 * Walking Distance to TTC Subway Station Line 1 * $$$$ Spent on Upgrades! * Show with Confidence! **** EXTRAS **** Stainless Steel Appliances: Upgraded Large Fridge, Dishwasher, Microwave with Hood, Stove. Upgraded Front Loading Washer and Dryer, All Window Coverings, All Light Fixtures, All Mirrors. (id:50787)
Right At Home Realty
4196 Bridlepath Trail
Mississauga, Ontario
Rare Opportunity In The Prestigious Bridlepath Trail Estates. Welcome To This Spacious 4 Bedroom Home Featuring So Many Updates. With Nearly 3000 Sq Ft Above Grade Plus Finished Basement There Is Lots Of Room To Grow. Large Windows Thru Out Bring In Loads Of Natural Sunlight Creating A Warm Open Feeling. The Main Floor Features Oversized Principal Rooms, Newer Hardwood Floors, An Updated Kitchen And Walkouts To The Backyard Oasis. 4 Generous Bedrooms All With Hardwood Floors, The Primary Provides His And Hers Walk In Closets And 5 Piece Ensuite. The Finished Basement Has An Open Concept Rec Room, Wet Bar And Sauna. Enjoy Your Summers In The Inground Pool. Close To UTM, Highways And Great Shopping (id:50787)
Sam Mcdadi Real Estate Inc.
65 - 31 Parkview Drive N
Orangeville, Ontario
Great for first time home buyers and families! This home is a true end unit with windows on 3 sides of the home. It is filled with privacy, space, character, plus a fully tree-lined backyard with no houses behind. Its open concept main level and finished recreational room downstairs create lots of room for memories to be made! The neighbourhood is a family-friendly, inviting area with plenty of amenities around! There are multiple parks and a splash pad within walking distance, a short walk to school, and minutes away from a variety of stores for all your needs. Located right near transportation routes. Come see the vision in this home! **** EXTRAS **** Amenities local: Every Kids Park & Splash Pad, Parkinson Centennial Public School. (id:50787)
RE/MAX Crosstown Realty Inc.
3389 Springflower Way
Oakville, Ontario
Welcome to your family's new home in the desirable Lakeshore Woods neighborhood! This spacious 4-bedroom, 3.5-bathroom residence sits proudly on an oversized corner lot, offering ample space both indoors and out. Enjoy sitting under the covered front porch. Step inside to discover a bright and welcoming main floor, featuring a formal living room and separate dining room - perfect for hosting gatherings and special occasions. The heart of the home lies in the open-concept renovated eat-in kitchen and family room, where you can unwind by the fireplace or step outside to the backyard oasis. Hardwood floors grace the main rooms and halls on both floors, complemented by a hardwood staircase that adds an elegant touch. Upstairs, you'll find four generously sized bedrooms, each boasting plenty of closet space and large windows that flood the rooms with natural light. Step out onto the balcony off the hallway to enjoy your morning coffee or soak in the tranquil surroundings. The unspoiled basement awaits your personal touch, offering endless potential for additional living space or recreational areas. Outside, the L-shaped backyard beckons with mature gardens, trees, and a deck - perfect for entertaining or simply relaxing outdoors. Plus, with convenient access to parks, trails, a dog park, shops, highways, and the scenic waterfront of Bronte, you'll have everything you need right at your doorstep. Don't miss your chance to experience the best of Lakeshore Woods living - schedule your private showing today! (id:50787)
Royal LePage Realty Plus Oakville
10 Dundee Drive
Toronto, Ontario
Welcome to 10 Dundee Dr, Toronto! Discover this charming bungalow nestled in a serene neighborhood, offering a perfect blend of comfort and potential. Conveniently located just steps from Finch West Station, with easy access to major highways, commuting to downtown Toronto is a breeze. Showcasing pride of ownership and meticulous care, this well-maintained bungalow features a large floor plan with 3 bedrooms and 2 bathrooms, providing ample living space for families. Situated on a premium lot in a quiet, private court, it backs onto a school field, offering privacy and a tranquil setting. The expansive lower level has a separate entrance and walk-out to the backyard, ideal for creating a self-contained suite or additional living space. Don't miss this fantastic opportunity to own a home that offers both comfort and endless possibilities. Schedule your private viewing today and imagine the potential this bungalow holds for your future! **** EXTRAS **** Built-in garage. Pre-list inspection available. Schools near by Lamberton Public School, St Wilfrid Catholic School, Elia Middle School, C W Jefferys Collegiate Institute, James Cardinal McGuigan Catholic High School and York University (id:50787)
Forest Hill Real Estate Inc.
38 - 1240 Westview Terrace
Oakville, Ontario
TURN KEY DESIGNER DECOR. CUSTOMIZED ONE OF A KIND! (id:50787)
RE/MAX Aboutowne Realty Corp.
468 Dougall Avenue
Caledon, Ontario
Grand double door entry & inviting porch welcome you to this 4+1 bed & 4.5 bath home. Ideal for growing family or multi-generational household. Mattamy built, boasts an impressive layout with open concept liv & dine, private exec office, laundry/mud room with access to garage, great room open to above with cathedral high ceiling & gas fireplace. Gourmet kitchen adds distinct charm w/ wide island including breakfast bar, tall upper cabinetry and a wealth of counter space. Upstairs hallway overlooks great room, while double doors lead to peaceful primary w/ huge walk-in closet & 5 piece ensuite. Shared bath joins 2 bedrooms, while 4th bedroom enjoys own ensuite & balcony. Fully finished basement with plenty of space, 5th bedroom, full bath & kitchenette. California shutters, hardwood floors, Oak stairs with metal spinals, smooth ceilings on main & custom closet organizers in multiple rooms. Entertain outdoors on tiered cedar deck with plenty of space for family & friends. Ample room for future basement entrance. **** EXTRAS **** Conveniently located near major transit routes, premier schools, an array of amenities including parks, shopping, highways, GO train, restaurants, conservation area, walking trails, this home is designed to cater to your every need. (id:50787)
Ipro Realty Ltd.
최신뉴스
No Results Found
The page you requested could not be found. Try refining your search, or use the navigation above to locate the post.

















