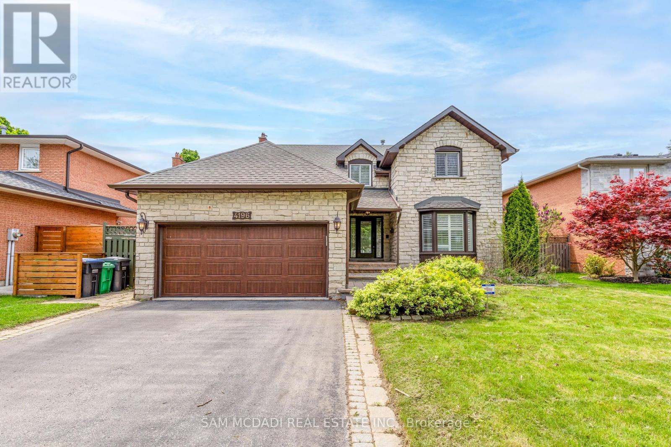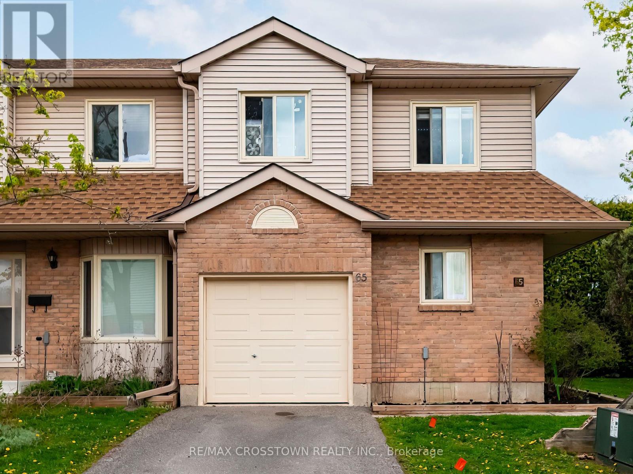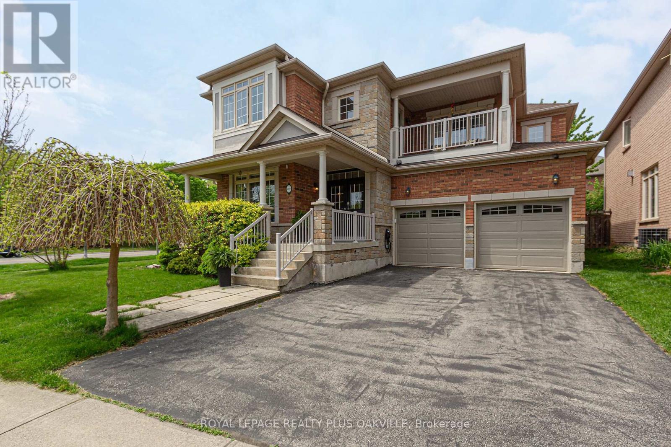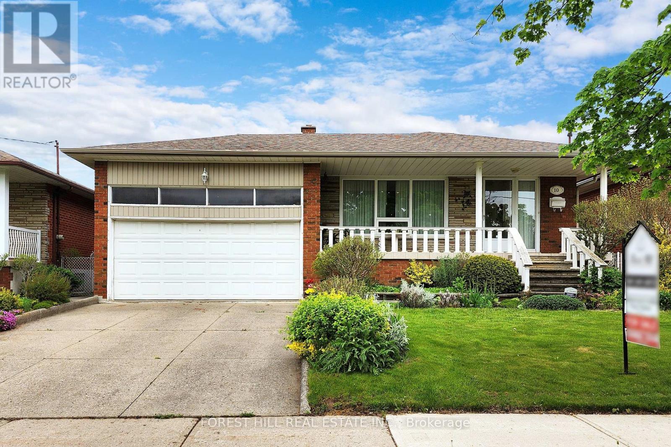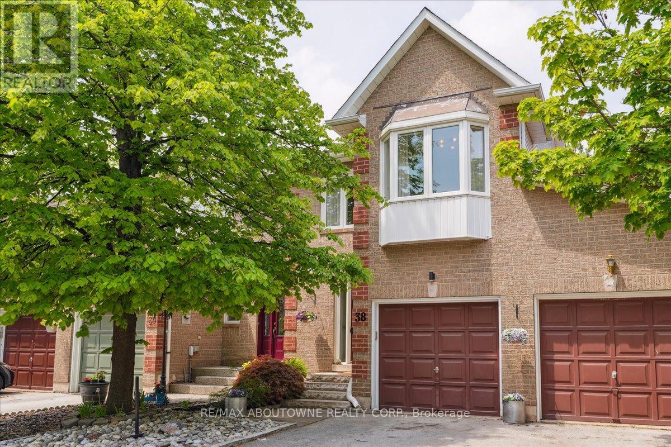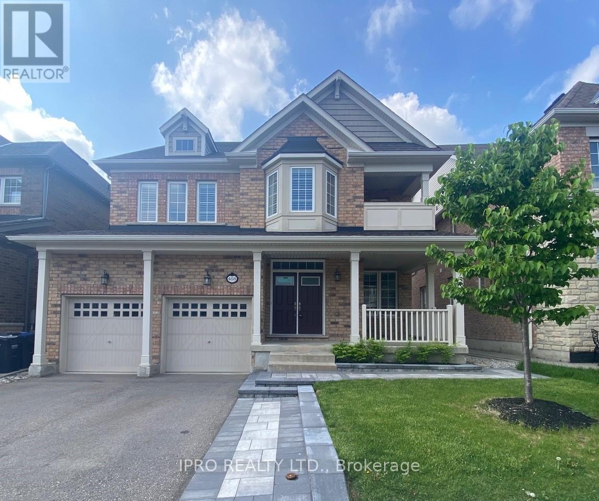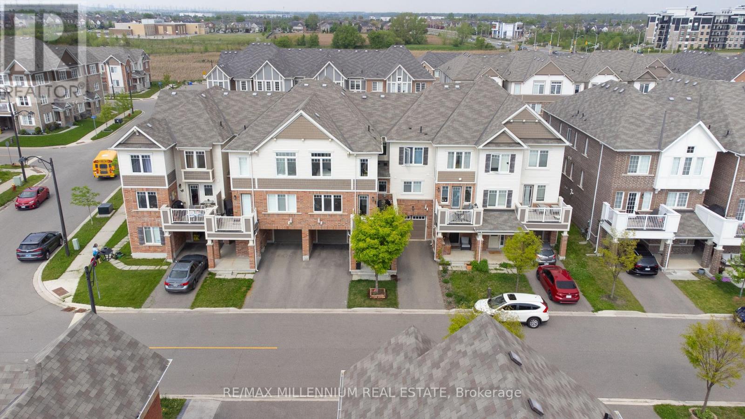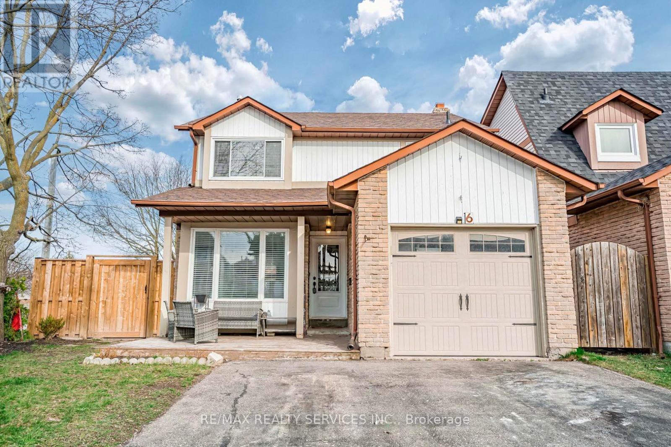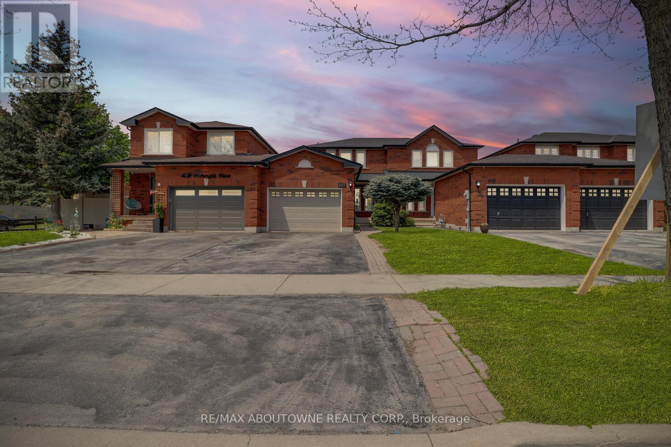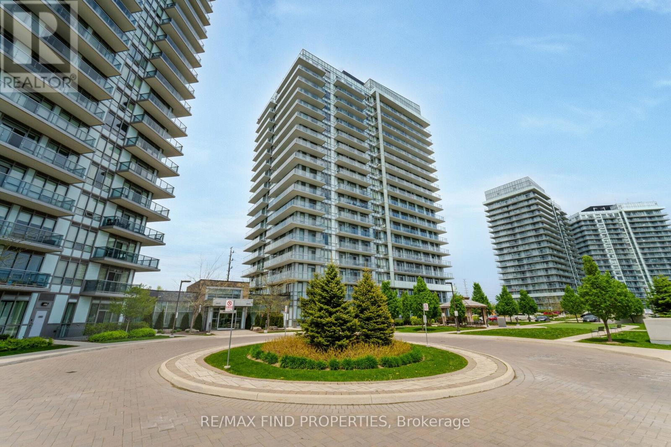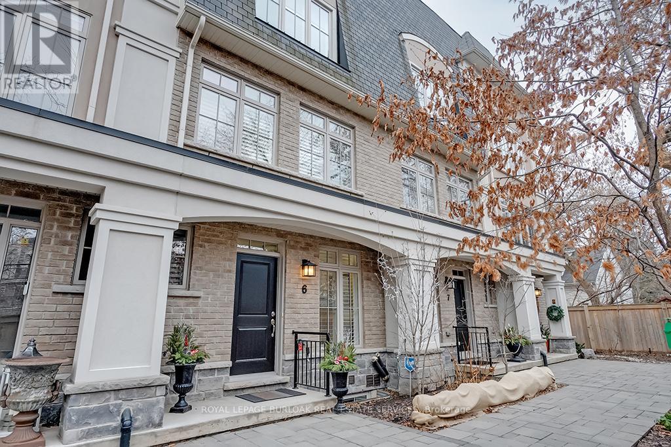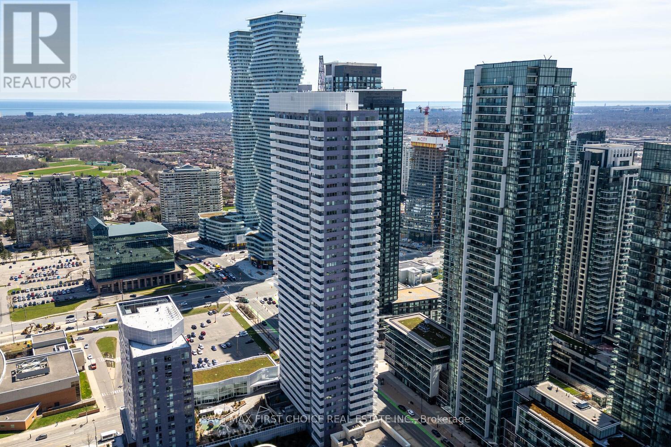아래 링크로 들어가시면 리빙플러스 신문을 보실 수 있습니다.
최근매물
4196 Bridlepath Trail
Mississauga, Ontario
Rare Opportunity In The Prestigious Bridlepath Trail Estates. Welcome To This Spacious 4 Bedroom Home Featuring So Many Updates. With Nearly 3000 Sq Ft Above Grade Plus Finished Basement There Is Lots Of Room To Grow. Large Windows Thru Out Bring In Loads Of Natural Sunlight Creating A Warm Open Feeling. The Main Floor Features Oversized Principal Rooms, Newer Hardwood Floors, An Updated Kitchen And Walkouts To The Backyard Oasis. 4 Generous Bedrooms All With Hardwood Floors, The Primary Provides His And Hers Walk In Closets And 5 Piece Ensuite. The Finished Basement Has An Open Concept Rec Room, Wet Bar And Sauna. Enjoy Your Summers In The Inground Pool. Close To UTM, Highways And Great Shopping (id:50787)
Sam Mcdadi Real Estate Inc.
65 - 31 Parkview Drive N
Orangeville, Ontario
Great for first time home buyers and families! This home is a true end unit with windows on 3 sides of the home. It is filled with privacy, space, character, plus a fully tree-lined backyard with no houses behind. Its open concept main level and finished recreational room downstairs create lots of room for memories to be made! The neighbourhood is a family-friendly, inviting area with plenty of amenities around! There are multiple parks and a splash pad within walking distance, a short walk to school, and minutes away from a variety of stores for all your needs. Located right near transportation routes. Come see the vision in this home! **** EXTRAS **** Amenities local: Every Kids Park & Splash Pad, Parkinson Centennial Public School. (id:50787)
RE/MAX Crosstown Realty Inc.
3389 Springflower Way
Oakville, Ontario
Welcome to your family's new home in the desirable Lakeshore Woods neighborhood! This spacious 4-bedroom, 3.5-bathroom residence sits proudly on an oversized corner lot, offering ample space both indoors and out. Enjoy sitting under the covered front porch. Step inside to discover a bright and welcoming main floor, featuring a formal living room and separate dining room - perfect for hosting gatherings and special occasions. The heart of the home lies in the open-concept renovated eat-in kitchen and family room, where you can unwind by the fireplace or step outside to the backyard oasis. Hardwood floors grace the main rooms and halls on both floors, complemented by a hardwood staircase that adds an elegant touch. Upstairs, you'll find four generously sized bedrooms, each boasting plenty of closet space and large windows that flood the rooms with natural light. Step out onto the balcony off the hallway to enjoy your morning coffee or soak in the tranquil surroundings. The unspoiled basement awaits your personal touch, offering endless potential for additional living space or recreational areas. Outside, the L-shaped backyard beckons with mature gardens, trees, and a deck - perfect for entertaining or simply relaxing outdoors. Plus, with convenient access to parks, trails, a dog park, shops, highways, and the scenic waterfront of Bronte, you'll have everything you need right at your doorstep. Don't miss your chance to experience the best of Lakeshore Woods living - schedule your private showing today! (id:50787)
Royal LePage Realty Plus Oakville
10 Dundee Drive
Toronto, Ontario
Welcome to 10 Dundee Dr, Toronto! Discover this charming bungalow nestled in a serene neighborhood, offering a perfect blend of comfort and potential. Conveniently located just steps from Finch West Station, with easy access to major highways, commuting to downtown Toronto is a breeze. Showcasing pride of ownership and meticulous care, this well-maintained bungalow features a large floor plan with 3 bedrooms and 2 bathrooms, providing ample living space for families. Situated on a premium lot in a quiet, private court, it backs onto a school field, offering privacy and a tranquil setting. The expansive lower level has a separate entrance and walk-out to the backyard, ideal for creating a self-contained suite or additional living space. Don't miss this fantastic opportunity to own a home that offers both comfort and endless possibilities. Schedule your private viewing today and imagine the potential this bungalow holds for your future! **** EXTRAS **** Built-in garage. Pre-list inspection available. Schools near by Lamberton Public School, St Wilfrid Catholic School, Elia Middle School, C W Jefferys Collegiate Institute, James Cardinal McGuigan Catholic High School and York University (id:50787)
Forest Hill Real Estate Inc.
38 - 1240 Westview Terrace
Oakville, Ontario
TURN KEY DESIGNER DECOR. CUSTOMIZED ONE OF A KIND! (id:50787)
RE/MAX Aboutowne Realty Corp.
468 Dougall Avenue
Caledon, Ontario
Grand double door entry & inviting porch welcome you to this 4+1 bed & 4.5 bath home. Ideal for growing family or multi-generational household. Mattamy built, boasts an impressive layout with open concept liv & dine, private exec office, laundry/mud room with access to garage, great room open to above with cathedral high ceiling & gas fireplace. Gourmet kitchen adds distinct charm w/ wide island including breakfast bar, tall upper cabinetry and a wealth of counter space. Upstairs hallway overlooks great room, while double doors lead to peaceful primary w/ huge walk-in closet & 5 piece ensuite. Shared bath joins 2 bedrooms, while 4th bedroom enjoys own ensuite & balcony. Fully finished basement with plenty of space, 5th bedroom, full bath & kitchenette. California shutters, hardwood floors, Oak stairs with metal spinals, smooth ceilings on main & custom closet organizers in multiple rooms. Entertain outdoors on tiered cedar deck with plenty of space for family & friends. Ample room for future basement entrance. **** EXTRAS **** Conveniently located near major transit routes, premier schools, an array of amenities including parks, shopping, highways, GO train, restaurants, conservation area, walking trails, this home is designed to cater to your every need. (id:50787)
Ipro Realty Ltd.
557 Laking Terrace
Milton, Ontario
Exquisite Freehold 3-Storey Townhouse with accessibility to Highway 401 And Go Station, And WalkingDistance to Schools, Parks, and beautiful trails.This Gorgeous home is Situated on A QuietFamily-Friendly Street. Open Concept home, Parking for 2 with an interior Garage access. The KitchenIs Spacious and Bright with White Coloured Cabinets and Pantry, Quartz Countertops, Loads of CounterSpace, And Dining Area. The Living Space Is Open and Airy with Laminate Floors, Large Windows with blinds. There are 2 washrooms 3rd Floor and 2 Additional Spacious And Bright Bedrooms. Also hasRare outside storage room/locker. This Home Is Move in Ready, Making It a Perfect Family Home. (id:50787)
RE/MAX Millennium Real Estate
6 Borden Hill Court
Brampton, Ontario
Welcome To This Gorgeous Fully Detached Home Situated On A Quiet Court With An Attractive Curb Appeal. 3+1 Bedrooms With A Finished Basement And Sep Entrance. A Custom Chefs Kitchen With S/S Appliances And Quartz Countertops And Backsplash. Brand New Flooring On The Main Floor. Excellent Sized Living And Dining Areas With Lots Of Natural Sunlight. Custom Built Wall Unit With A Fireplace! On The Upper Floor You Will See 3 Generous Sized Bedrooms With 2 Full Washrooms. Upper Floor Laundry & Separate Laundry In The Basement. The Basement Is Professionally Finished With 1 Bedroom, A Full Washroom And A Large Living Space. Lots Of Potential To Keep For Personal Use Or Rental Potential. The Backyard Is Extra Large As This Is A Corner Lot! New Fencing And Extra Long Driveway. A Must See To Truly Appreciate Its Beauty. **** EXTRAS **** Extra long driveway, corner lot with lots of privacy. large backyard and the home is on a quiet court. Close to Highway 410, Bramalea City Centre, Schools, Church, recreation and Chinguacousy park. (id:50787)
RE/MAX Realty Services Inc.
467 Fothergill Boulevard
Burlington, Ontario
Open house 2-4pm May 18&19 -This exquisitely renovated 3+1 bedroom townhome, featuring three bathrooms and a finished basement, is nestled in a coveted area of Burlington. Positioned on a serene street and surrounded by scenic trails and parks, this home offers an idyllic setting for family living or a tranquil retreat from urban hustle. The residence greets you with a bright and inviting living room, flooded with natural light, seamlessly transitioning into the dining area and leading out to a freshly painted deck. This outdoor space is perfect for serene relaxation or lively social gatherings, accommodating both everyday living and entertaining with ease. The chef-inspired kitchen is a highlight, featuring a gas stove, stainless steel appliances, and ample cabinet space, catering to both culinary enthusiasts and practical needs. Upstairs, the three bedrooms are vibrant and airy, with large windows that usher in abundant sunshine. The primary bedroom is a spacious sanctuary, boasting three large windows and a walk-in closet, enhancing both comfort and style. The living space extends into the basement, where you find a substantial recreational room and an additional room suitable as a guest room or home office. There is access from the garage to both the house and the backyard. This townhome's prime location is just a short stroll from local parks and trails, community centers, and provides convenient access to highways, shopping centers, restaurants, and schools. A new Costco is being built nearby. This residence perfectly blends sophistication with accessibility, making it a must-see property for those seeking a refined living experience. Upgrades include: Washrooms (2024), flooring upstairs & basement (2024), staircase (2024), deck paint (2024), basement paint (2024), baseboards upstairs (2024), appliances including a gas range oven, dishwasher, and fridge (2021), water heater, furnace, AC (2021), roof (2019), front-facing windows upstairs and downstairs (2019). (id:50787)
RE/MAX Aboutowne Realty Corp.
403 - 4655 Glenn Erin Drive
Mississauga, Ontario
Amazing 2 bedroom & den with a wrap around balcony. Light filled corner suite rarely offered with smooth 9ft ceilings. Enviable location. You will truly enjoy this spacious well laid out suite.Perfect for entertaining and enjoying your family life.There are a host of local amenities: Cafes, Bistro's, a wide variety of grocery stores and shopping malls nearby. Minutes to schools, a diversity of parks & Credit Valley Hospital. If you commute by public transit then the Erin Mills neighbourhood is a great choice, as youll find the Eglinton Ave At Winston Churchill Blvd light transit stop makes it easy to get around. (id:50787)
RE/MAX Find Properties
6 - 509 Elizabeth Street
Burlington, Ontario
Discover the allure of this extraordinary 2300 sq ft upscale townhome discreetly positioned in an exclusive enclave in the vibrant core of downtown Burlington. Enjoy leisurely walks to Lake, Waterfront Park, shops & restaurants. The epitome of luxury living is in this magnificent 5-level design boasting elevator access to each floor for ultimate convenience & access to a 2-car tandem garage with epoxy floor & storage. Unparalleled craftsmanship showcasing the exquisite hardwood flooring, elegant crown moldings, pot lighting & the timeless charm of California shutters. The main living area welcomes you with an open concept design seamlessly integrating a gourmet kitchen with an oversized center island, dining area & a cozy family room with a fireplace. Effortlessly entertain with access to the private balcony creating an inviting atmosphere for gatherings. 3 generously bedrooms & 3.5 baths all complemented by a secluded rooftop terrace for exclusive outdoor enjoyment. The primary suite boasts a Juliette balcony, 5 piece ensuite & 2 closets for unparalleled organization. Unwind in the finished lower level with 4th bedroom/office space, 3 piece & spacious recreation room. From luxurious finishes to convenient amenities this exceptional home offers the perfect blend of sophistication & comfort. Don't miss your chance to enjoy a carefree lifestyle in the heart of the city. Schedule a viewing today and discover the unparalleled convenience and luxury that awaits you! (id:50787)
Royal LePage Burloak Real Estate Services
1108 - 4065 Confederation Parkway
Mississauga, Ontario
One of a kind Corner 3 Bedroom Condo Apartment for Sale in the heart of Mississauga That You Don't Want to Miss. This unit has lots to offer!! With close to 1200sqft of enjoyable space including not 1 but 2 balconies which can be accessed from the primary bedroom as well as 3rd bedroom. Footsteps away from all major amenities such as YMCA, Square One Shopping Mall, City Hall, Celebration Square, Fast Food Restaurants and much more. A perfect Opportunity for First Time Home Buyers or For Anyone who is looking to Upgrade into a Bigger Apartment. **** EXTRAS **** State of the Art Amenities such as; Massive Indoor Gym, Indoor Basket Ball Court, Workspace Area with Private Pods, Outdoor Terrace Space to Enjoy the Summer Days, Kids Play Area, Party Room and Much More!! (id:50787)
Save Max First Choice Real Estate Inc.
최신뉴스
No Results Found
The page you requested could not be found. Try refining your search, or use the navigation above to locate the post.

















