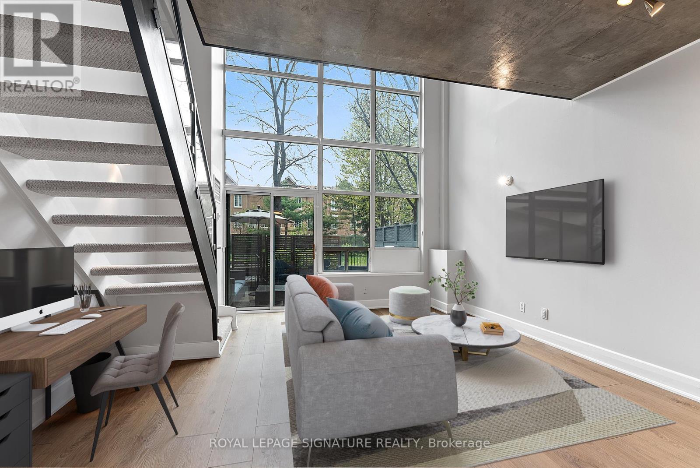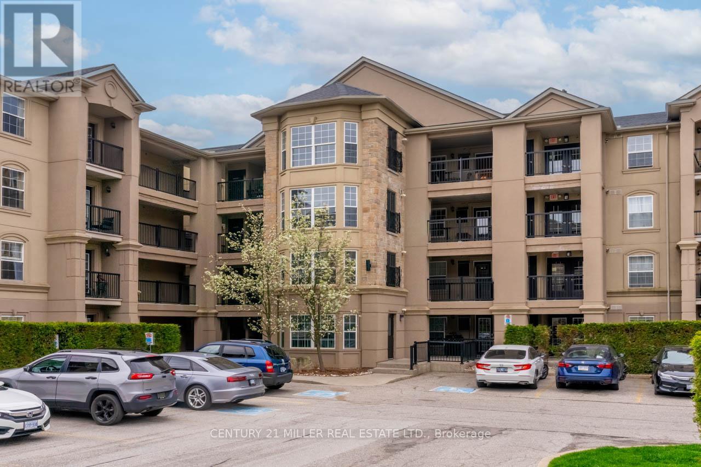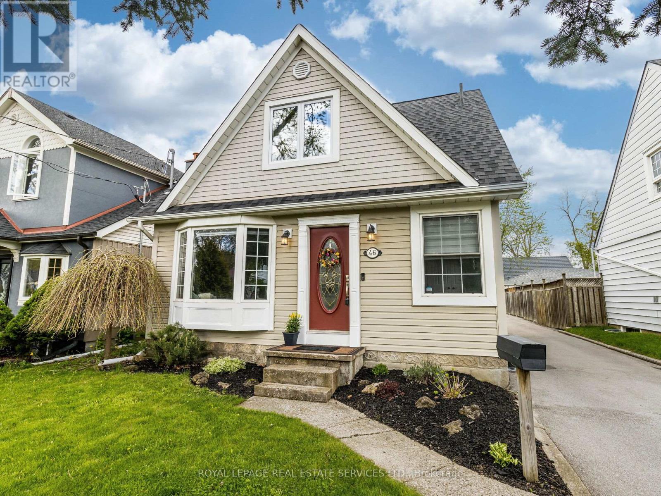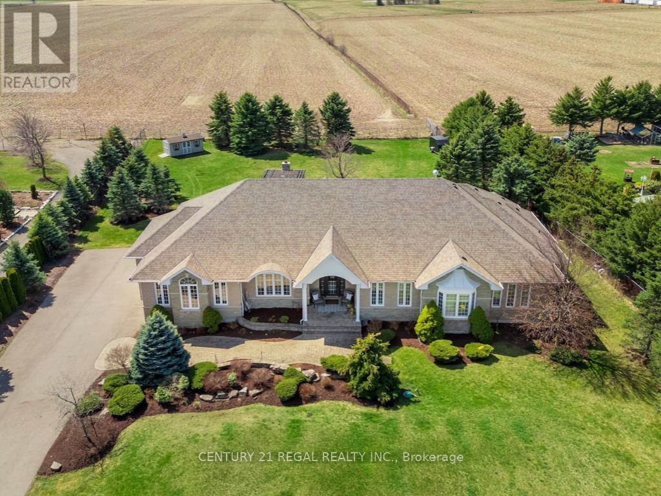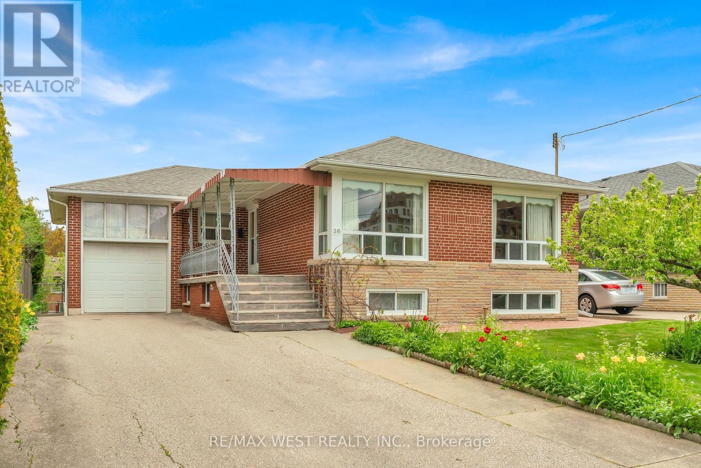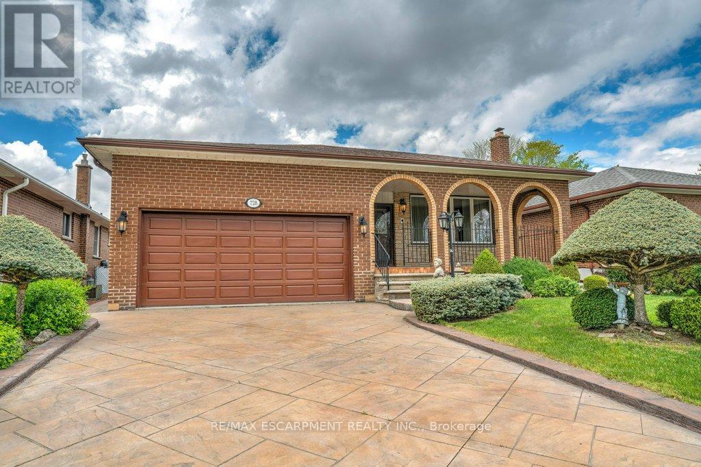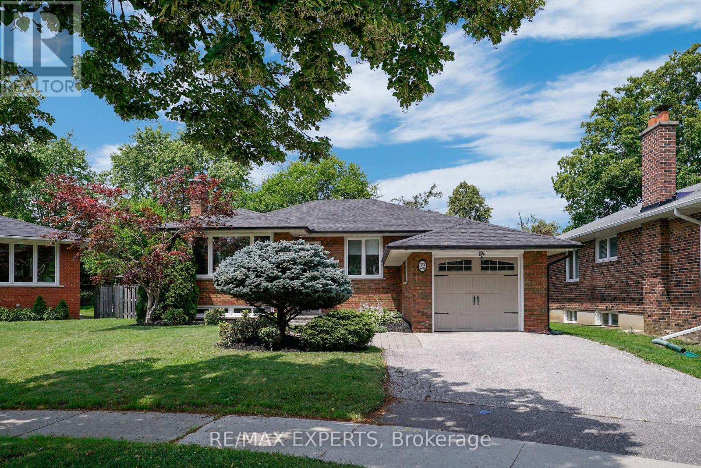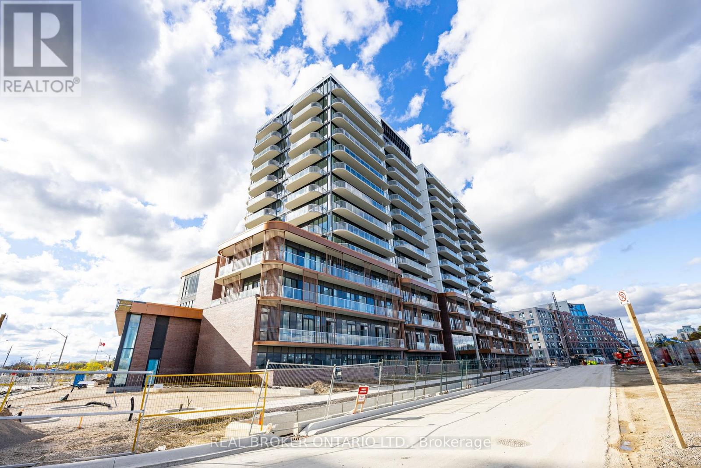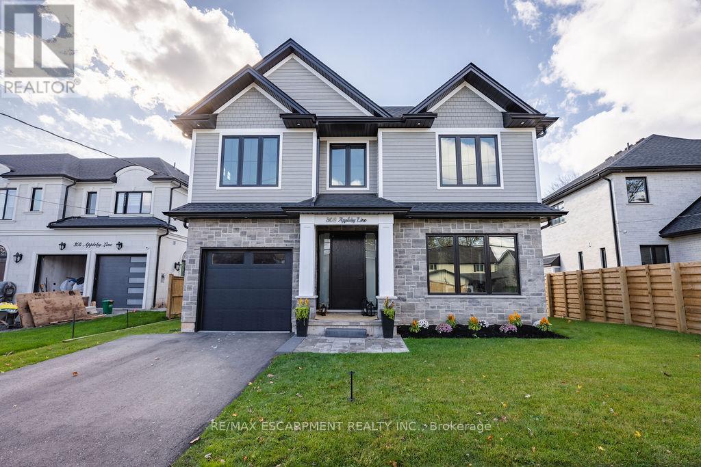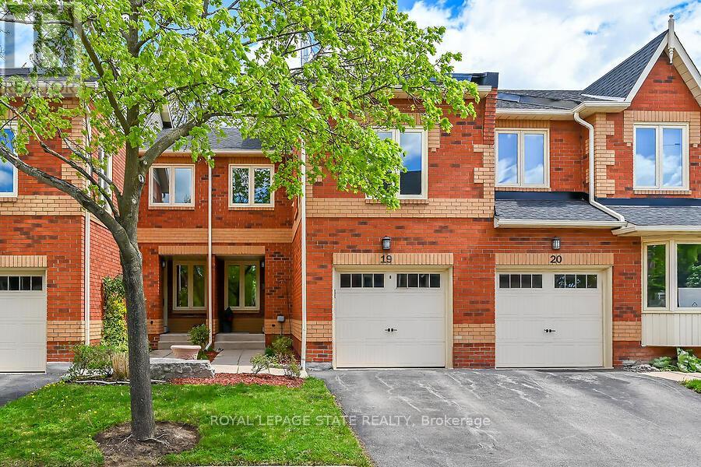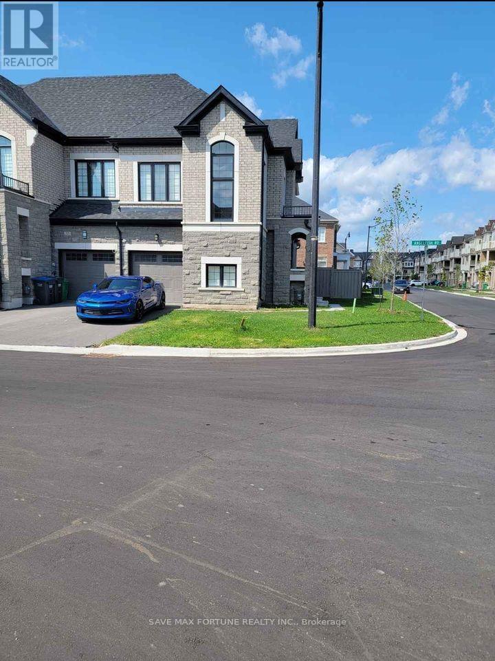아래 링크로 들어가시면 리빙플러스 신문을 보실 수 있습니다.
최근매물
#103 -200 Manitoba St
Toronto, Ontario
Make the sky your limit with this rare, ground-level, two-storey loft set in a serene, low-rise building amidst Mimico's finest greenery, parks, and trails. Enjoy the lavish amounts of sunlight from the south-facing unit, highlighted by the dramatic 17-foot floor-to-ceiling windows that capture the essence of spacious living. Inside, the loft showcases beautiful new plank flooring, a U-shaped kitchen with full-size appliances. Yes, there's enough space for a dining table. The spacious primary bedroom can comfortably accommodate a king-size bed. The recently updated ensuite bathroom adds a layer of elegance to your routines, complemented by a cleverly designed nook perfect for a desk or additional storage solutions. Extend your living space outdoors on your large private terrace, the perfect spot for summer lounging or hosting barbecues with a convenient gas line installed. And when you desire a softer ambiance, the remote-controlled blinds allow for effortless adjustment of light and privacy. (id:50787)
Royal LePage Signature Realty
#306 -1487 Maple Ave
Milton, Ontario
Welcome to Maple Crossing! Located in the heart of Milton, this stunning Cabot model condo has been completely renovated and offers a 725-square-foot open-concept floor plan. The new kitchen includes sparkling modern appliances, under-cabinet lighting and a quartz countertop. With a spacious primary bedroom with coffered ceilings, a generous-sized den, and in-suite laundry, this condo combines convenience with charm in the sought-after Dempsey neighbourhood. One parking space and ample visitor parking are included, too. Nearby, enjoy access to restaurants, schools, the Milton library, Living Arts Centre, convenience stores, grocery stores, and a movie theatre. Elevator access to the garage with a car wash and a community centre with a fitness facility and party room add to the appeal. With fresh paint, new floors, and smooth ceilings, this place is ready to welcome you home! (id:50787)
Century 21 Miller Real Estate Ltd.
46 Jessie St
Brampton, Ontario
A tranquil haven, Jessie St is a quiet dead-end street within steps to fabulous amenities. This fully renovated home is filled with warmth & comfort, in a private setting boasting a 148' lot; private deck, hot tub & double garage giving you so many options to expand, create a garden suite or simply enjoy. Lg entry foyer w/two doors, can be home office or the entrance that leads into 2 spaces. A bright sunlit space combines living, dining & kitchen flowing nicely into each other, making it a great place for entertaining family & friends. The renovated kitchen w/quartz counters, stainless appl & Lg island Is superb! Hardwood floors, 3 upgraded bathrooms & large bedrooms. An incredibly beautiful basement w/oversized windows, is so ideal for creating an income generating suite. Abundant parking makes it that much easier. This home will surprise you! The renovations are endless: Roof 2023, Owned furnace 2021, Owned AC 2021, Upper Windows 2022, Garage 2018, Driveway 2018, Washrooms 2017. Walk to Gage Park, GO transit, Farmer's Market, endless trails, shops, schools, the arts & more. Mins to 410,401,407 **** EXTRAS **** Walk to Gage Park, GO, PAMA, Farmers Market & more. (id:50787)
Royal LePage Real Estate Services Ltd.
14586 Kennedy Rd N
Caledon, Ontario
Welcome to the 'Caledon BungalWOW' a spectacular executive 4+1 Bedroom bungalow nested on a 1 acre lot with a perfect layout. Beautifully landscaped w/fnshd W/O bsmt + 4 car garage. Luxury + Elegance open concept floor plan, cathedral ceilings, hardwood floors. Massive gourmet dream kitchen, central island, top of line appliances gas stove walk out to huge backyard with 2 decks, hot tub and $20k custom stone fireplace centrepiece. Family room has fireplace + cathedral ceilings, Living room also cathedral ceilings, Elegant dining room w/ vaulted ceilings. Primary bedroom walk in closet, recently remodelled 5pc. ensuite, heated floor + soaker tub. 3 more bright big bedrooms on main floor double closets and oversized windows. And now to the finished 8ft tall basement w/ gas fireplace, theatre style media room, wine cellar, kitchenette, bathroom, excersize/golf room w/o to backyard and a bonus huge private 5th bedroom, spacious storage/mechanical rooms and cold cellar. Ready to move in. Privacy, see the stars yet minutes to the city. **** EXTRAS **** Huge 4 car garage entrance to main floor and bsmt, fit well over 10 cars in driveway, roof 2022, main floor laundry, water UV system. Fully landscaped, stone fireplace + hot tub. (id:50787)
Century 21 Regal Realty Inc.
36 Diana Dr
Toronto, Ontario
*Prime Quiet Cul-De-Sac Location*Mint 3 Bedroom Bungalow*Fully Fenced Lot*No Sidewalks*Long Private Driveway*Generous Principal Rooms*Finished Bsmt With Separate Entry Includes: 3 Kitchens, 4 Piece Bath, Bdrm, Living/Dining Rms, Rec Rm w/Gas Fireplace, Laundry, Large Cold Rm*100 Amp Panel*Close to Parks/Ravine, Schools, Shops, Yorkdale, York University, Hwys 401/400, TTC, Wilson Subway, Humber River Hospital* (id:50787)
RE/MAX West Realty Inc.
728 Eversley Dr
Mississauga, Ontario
Welcome to 728 Eversley Drive, a charming detached home in sought after Mississauga Valley! This meticulously maintained 4-bedroom, 3 bathroom home boasts comfort, convenience, and an unbeatable location. Over 3,000 sf of finished living space provides lots of space for the growing or multi-generational family. Spacious living/dining room with large windows provides ample natural light. Oversized eat-in-kitchen with balcony. Upstairs a large skylight fills the space with light and the primary bedroom features a walk-in closet and 3 piece ensuite bath. Two other generous sized bedrooms share a 5 piece bathroom. Well appointed family room opens to the large manicured backyard. Enjoy endless possibilities with a flexible floor plan, including a fully finished basement with a second kitchen. Perfect for entertaining and large family gatherings, the pride of ownership is evident with high level workmanship throughout. Nestled on a 50' by 120' lot with great curb appeal, double car garage and a convenient covered veranda. Close to Schools, Parks, Highways and All Your Local Amenities. **** EXTRAS **** In-law capability, 2 kitchens (id:50787)
RE/MAX Escarpment Realty Inc.
22 Brook Tree Cres
Toronto, Ontario
Welcome To The Highly Sought-After Area Of Royal York Garden. This Recently Renovated Family Home Boasts An Open-Concept Living Space And Tons Of Natural Sunlight. Walk In To Its Spacious Kitchen With A Large Bay Window Overlooking Your Private Backyard, Perfect For Entertaining. Beautifully Landscaped Pie Shaped Lot With A Large Backyard Featuring An Outdoor Storage Shed. Close To All Amenities, Highway Access, Schools, Shopping, Parks & Rec. This 3 Bedroom Raised-Bungalow Will Not Disappoint! (id:50787)
RE/MAX Experts
4 Pauline Cres
Brampton, Ontario
Absolute showstopper!! Won't Last Long!! The Property features 4 Bedrooms and has a Legal Basement apartment with a separate entrance. All Electric Light Fixtures,Hardwood and Laminate throughout!! Decorative Columns, Fully Fenced. **** EXTRAS **** 2 Convenient Laundry With Separate Entrance!!2 Fridge, 2 Stove, Washer, Dryer, B/I Dishwasher, All Window Coverings, Central Air, Upgraded Iron Railing, OakStaircase, Separate Laundry for Basement (id:50787)
RE/MAX Gold Realty Inc.
#1117 -220 Missinihe Way
Mississauga, Ontario
Lakeside Living in Brand New, Never-Lived-In, Super Bright Home in Master-Planned Port Credit Community. This unit features an open-concept functional living space with 9-foot-high ceilings, thermally insulated energy efficient double glazed windows, floor-to-ceiling windows, a balcony where you can enjoy scenic views at any time, smart home innovations, and resort-like ambiance. The kitchen has an efficient layout with integrated stainless steel appliances, storage galore, quartz counter, and a centre island. The bedroom is well-proportioned and has a big closet with clothing rods and wire shelves. The bathroom is upgraded from tub to shower. The unit also comes with a parking space and locker for extra storage. High speed Rogers internet is included in the lease amount. Residents have access to 11,000 sq ft of ground-level retail shops, curated amenities, and the beautiful outdoors all year-round. **** EXTRAS **** Conveniently located with all essentials at your doorstep. Walk to restaurants, coffee, groceries, schools, entertainment, & transit. The condo is surrounded by Lake Ontario, Waterfront Trails, & parks like J.C. Saddington & St Lawrence. (id:50787)
Real Broker Ontario Ltd.
308 Appleby Line
Burlington, Ontario
Exceptional home! This custom-built home is only 2 years new and sits in the highly sought-after Shoreacres neighbourhood. This 2-storey home is 3+1 bedrooms, 3.5 bathrooms and is approximately 2250 square feet plus a fully finished lower level! The main floor consists of a roomy foyer which opens to a large formal dining room with coffered ceilings that is connected to the kitchen by a servery. The gourmet kitchen has a large island, stainless steel appliances, quartz counters, stunning white custom cabinetry and a beautiful backsplash. The kitchen opens to a spacious family room with a soaring 2-storey ceiling, a gas fireplace with feature wall and backyard access. There is also a powder room and functional mud-room with garage access! The second floor of the home includes 3 spacious bedrooms including the primary with a large walk-in closet and spa-like 4-piece ensuite. The 5-piece main bath includes access to both bedrooms and has dual sinks. There is also bedroom level laundry! The lower level includes a 4th bedroom, rec room, 3-piece bath, wet bar and plenty of storage! The exterior of the home includes a 4-car driveway, irrigation system, beautiful curb appeal and a large private backyard. A FEW of the features of this incredible home include: wide-plank engineered flooring on the main and upper levels, 9 ft smooth ceilings with pot lights throughout. (id:50787)
RE/MAX Escarpment Realty Inc.
#19 -2006 Glenada Cres
Oakville, Ontario
Nestled in the vibrant community of Wedgewood Creek adjacent to Restaurants, Shopping, Dalewood Park in Highly Sought/Desired location in Exclusive Cul-de-Sac, Surrounded by an abundance of local amenities minutes away from trails, parks, Iroquois Ridge Community Center,403,QEW,407. 1488 ft. (approx) plus lower level. This two-story Condo Townhome boasts 3 Beds, 2.5 Baths, Attached Garage + Front Drive. Main level features Updated kitchen boasting maple cabinetry + counters- SSFridge, Stove, (Bosch) Dishwasher, and Dinette area w/Sliding Door walkout to rear yard. Combination Livingrm/Diningrm with Bay Style Window + Gorgeous Hardwood Floors. 2PC bath completes the Main Floor. Ascend the staircase, off the foyer, to the bonus Family room w/Floor2Ceiling Brick GasFP or Could be great Office space for those who work from home? Upper level- 3 Bedrooms(Primary boasts 4PC EnSte + 2 closets) and 4PC Bath. Unfinished lower level-awaiting your finishing touches(Roughin Bath+Washer/Dryer) RS+MA **** EXTRAS **** Condo fee includes Building Insurance, Parking, Common Elements. Please include schedule B located in the supplements of the listing. Allow 48 hour irrevocable re: Estate Sale. Closing date is negotiable. (id:50787)
Royal LePage State Realty
8 Labrish Rd
Brampton, Ontario
Brand new LEGAL basement for lease. Corner townhouse with separate entrance from the side of the house. 1 bedroom with a very spacious den that can be access by a separate door for more privacy. 1 full bath with modern finishes and standing shower. Open concept of kitchen/dining/living room area. Separate laundry and dryer for own convenience. 1 parking spot. Ideal for a couple or working professionals. AAA+ tenants. Available for July 1. **** EXTRAS **** Tenants to pay 30% of utilities. (id:50787)
Save Max Fortune Realty Inc.
최신뉴스
No Results Found
The page you requested could not be found. Try refining your search, or use the navigation above to locate the post.

















