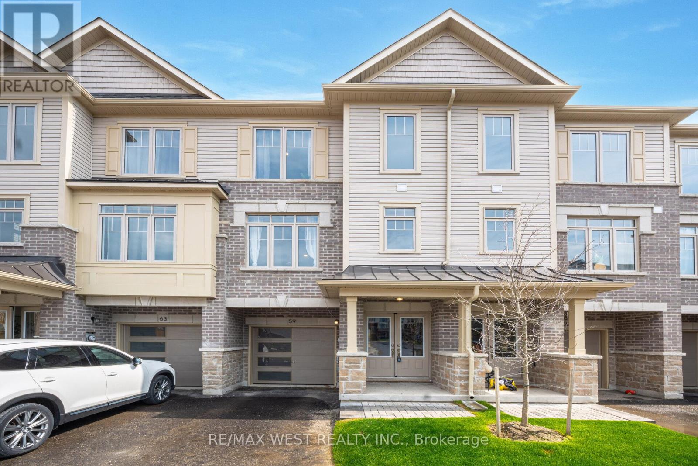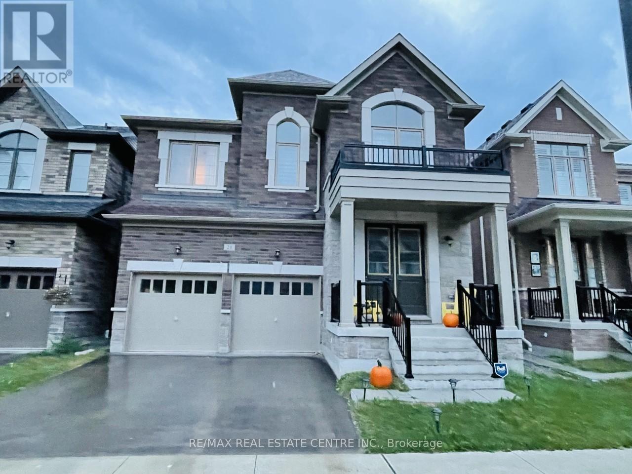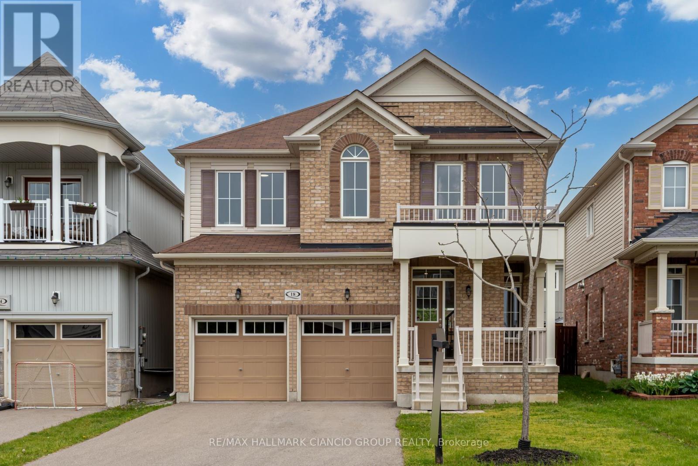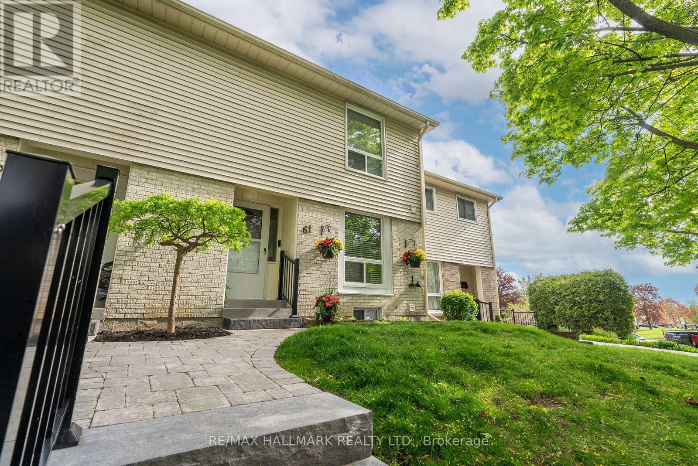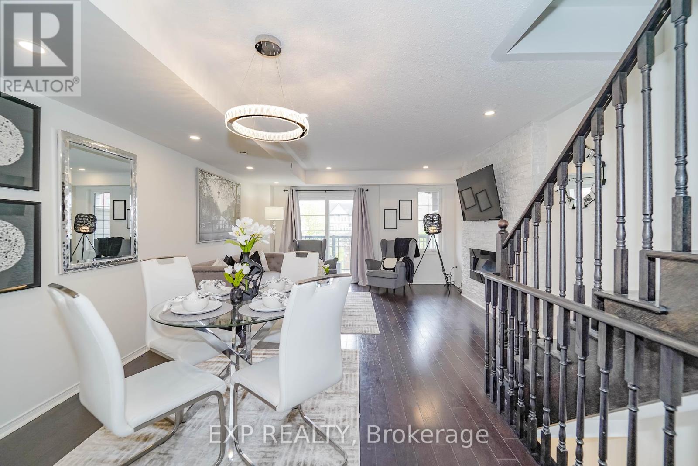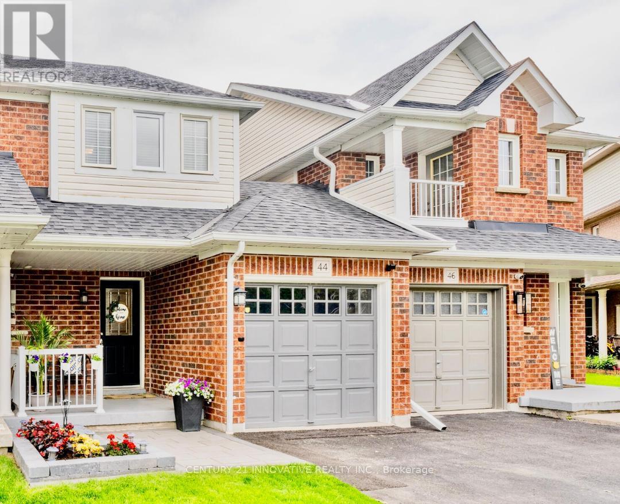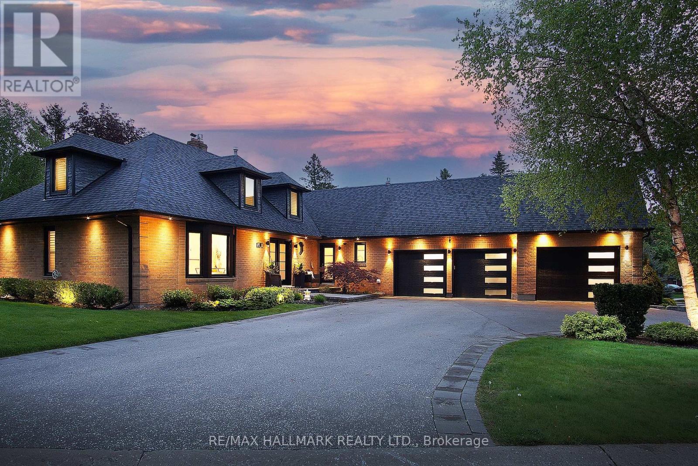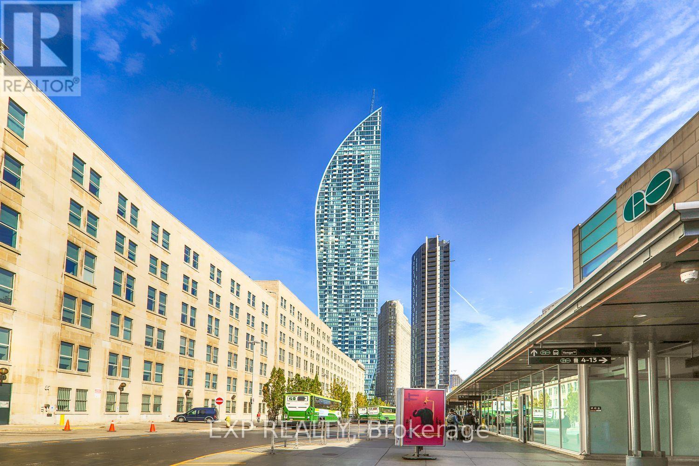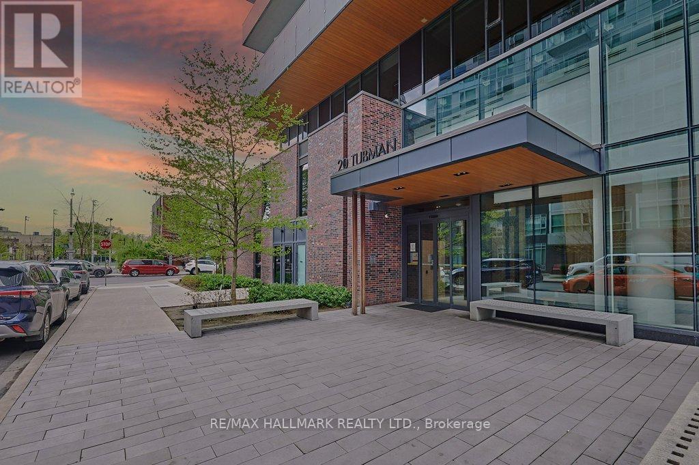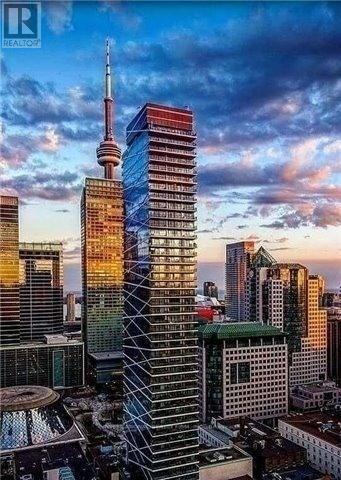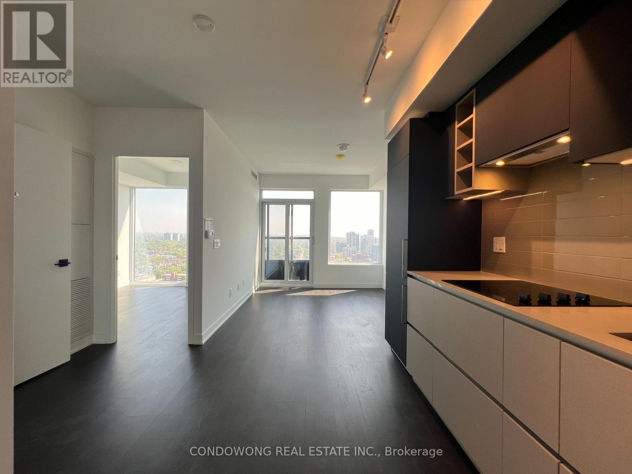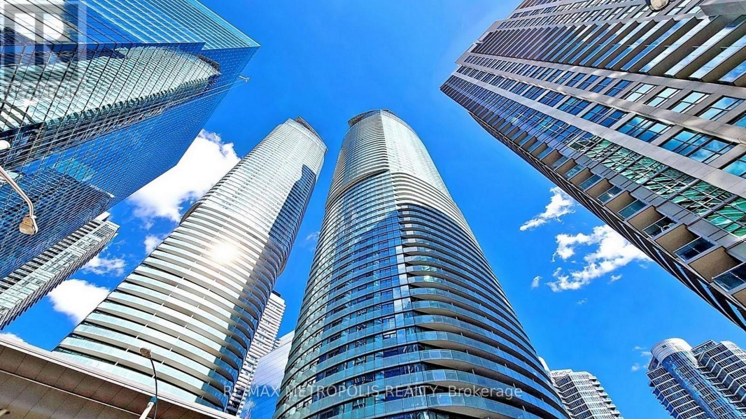아래 링크로 들어가시면 리빙플러스 신문을 보실 수 있습니다.
최근매물
59 Bavin Street
Clarington, Ontario
Introducing a stunning 1+ year old home, spanning 1700 sqft, loaded with over 30k in upgrades. This contemporary gem boasts a versatile layout with 3+1 bedrooms, including a multi-functional 4th bedroom or office space with its own 2 pc washroom. The entire house is carpet-free, emphasizing a clean and modern aesthetic. The heart of this home is the open-concept kitchen, adorned with top-tier stainless steel appliances. A walk-out deck provides a seamless transition to outdoor living. Upstairs, discover a spacious master bedroom with a walk-in closet and a luxurious 5 pc ensuite. Two additional generously sized bedrooms, a Linen Closet, and a 4 pc washroom complete the second floor. Strategically located, this residence is in proximity to schools, highways, shopping centers, parks, places of worship, bus transit, and more, making it an ideal choice for those seeking both comfort and convenience. Don't miss the opportunity to make this meticulously upgraded property your new home. **** EXTRAS **** Stainless Steel (Fridge, Stove, Dishwasher, Range-hood) Clothes Washer and Clothes Dryer, A Cold Cellar In The Basement, Hardwood Railing, Smooth Ceilings, Natural Gas BBQ Hookup, Basement 3Pc Rough-In, No carpet in the whole house. (id:50787)
RE/MAX West Realty Inc.
Upper - 21 Whitefish Street
Whitby, Ontario
5 Bed Detached Home, Whole House Got Hardwood Floors, Separate Family RoomLiving And Dinning, Close To All Amenities 401, Shopping Area, Schools, And Many More.Possession July/01/2024 **** EXTRAS **** Stainless Steel Appliances, Fridge, Stove, Dishwasher, Washer And Dryer (id:50787)
RE/MAX Real Estate Centre Inc.
18 Fred Jackman Avenue S
Clarington, Ontario
Discover the epitome of family living at 18 Fred Jackman Avenue, situated in the sought-after Northglen community of Bowmanville, Ontario. This inviting 3-bedroom, 3-bathroom home offers a harmonious blend of comfort and modern design. Step inside to find a bright and airy open-concept layout featuring an updated kitchen with stainless steel appliances, granite countertops, new back splash and a convenient kitchen island. The adjoining great room boasts features like hardwood flooring and modernized lighting creating a perfect gathering space. Upstairs equipped with hardwood floors and retreat to the spacious primary bedroom complete with an ensuite bathroom and a walk-in closet, along with two additional well-appointed bedrooms and a convenient second-floor laundry room. Located in a family-friendly neighbourhood, Northglen provides easy access to schools, parks, shopping, dining, and commuter routes. Don't miss out on this great opportunity to call Northglen home. **** EXTRAS **** ***New Stainless steel kitchen Appliances, back splash, washer & dryer, pot lights, fresh paint job, smooth ceilings, updated second floor light fixtures, new berber carpet in the bedrooms, upgraded stair case with modern pickets (id:50787)
RE/MAX Hallmark Ciancio Group Realty
61 - 611 Galahad Drive
Oshawa, Ontario
Welcome to 611 Galahad Dr., Townhome 61 in North East Oshawa, offering 3 bedrooms and 2 baths! Located within a quaint family-friendly community with multiple childrens parks, Harmony Heights P.S. and groceries all within walking distance. This townhome offers a private parking space right at your front door and a wonderful North-South exposure for ample natural light in the home! It also features a south-facing, fully-fenced backyard, with a large deck and iron pergola making this an incredible place to enjoy your warmer months! Additionally, there is a gate through the fenced yard for quick access to green space! Within this home, the attention to detail and beautiful finishes will make you the envy of the neighbourhood! The kitchen features sleek, white cabinetry with ample storage, complemented by dark grey countertops that offer a stylish contrast and plenty of workspaces. The mix of the contemporary backsplash, updated stainless steel appliances, pantry and recessed lighting all emphasize the modern aesthetic. The open-concept, L-Shaped Dining and Living room combo, offers versatile, attractive flooring and crown moulding throughout! Upstairs you will find a spacious primary bedroom, an updated 4-piece bath, and 2 good-sized secondary bedrooms each south-facing, and overlooking the backyard and mature trees! Moving down to the finished basement you will be pleased to find a bright and airy family room, ideal for daytime fun and quiet movie nights! With a sliding glass walkout to the large deck, the outside energy floods into this room! Bonus 2-piece bathroom in the basement and a front-loading washer and dryer with laundry sink! This is a wonderful home, community and location to enjoy the easy condo lifestyle and watch your children grow while living your best life! **** EXTRAS **** Located with public transit steps away on both Rossland and Harmony, with shopping minutes away. Quick access to both 401 and 407 from Harmony Rd! (id:50787)
RE/MAX Hallmark Realty Ltd.
2560 Bromus Path
Oshawa, Ontario
Nestled in a prime location in Oshawa, this stunning 3-storey townhome offers a perfect blend of contemporary design and convenient living. Built by Tribute, this 1929SF home boasts ample space for both relaxation and productivity, catering to the needs of modern families. The lower level features a spacious office, easily turned to a 5th bedroom, offering versatility for your lifestyle needs & also offers the convenience of a walkout, and access to the garage. The heart of the home lies on the 2nd floor, where a generously sized kitchen awaits with stainless steel appliances, ample counter space, and plenty of storage. Adjacent to the kitchen is an open concept LR/DR area, with rich hardwood flooring. Living area has a stylish feature wall with a fireplace & walkout to balcony. Situated within walking distance of UOIT & Durham College, commuting to campus has never been easier. Plus, with close proximity to transit, amenities, and the 407 highway, every convenience is within reach. (id:50787)
Exp Realty
44 Hubbell Drive
Whitby, Ontario
Welcome to your beautifully updated Freehold East facing three-bedroom townhome nestled in the sought-after community of Pringle Creek. Step inside to discover an inviting open-concept layout, where the living and dining areas seamlessly blend, adorned with laminate flooring and bathed in natural light streaming through windows. Prepare to be impressed by the stunning New kitchen, boasting quartz countertops, a captivating elegant backsplash, and Custom cabinetry complemented by stainless steel appliances. This Home Offers Loads Of Space For Entertaining Family And Friends With The Perfect Backyard and open concept Basement. Walking Distance To all Amenities Incl. Restaurants, Shopping & 407/401 And Go Station For easy Commute to downtown. Roof 2020, Front Porch Flower bed & epoxy flooring 2023, Upgraded washrooms. Smart switches/ Google home/ Alexa enabled living room, master bedroom & basement. New kitchen including smart ambient light can be tailored to the mood. New Bosch (quite ) dishwasher, Projected screen, 4 Car parking including garage. New Carpet upstairs. Fully hard wired Ethernet connected No wifi needed to run gaming station / entertainment systemin basement. OPEN HOUSE SATURDAY & SUNDAY 2:00PM -4:30PM (id:50787)
Century 21 Innovative Realty Inc.
1270 Abbey Road
Pickering, Ontario
BREATHTAKING & STUNNING! Located in the sought after ""ENCLAVES OF MAPLE RIDGE"" neighbourhood-This bungaloft offers over 2800 SF of BEAUTY+ finished basement on a Gorgeous Pie-Shape Lot that widens to Approx 124"" at rear. Features/upgrades include an Olympic CUSTOM kitchen w/CAMBRIA counters & MIELE B/I appliances, Spoil yourself in the RENOVATED 5pc SPA-LIKE primary bathroom w/HEATED FLOORS, renovated 2pc bathroom, VAULTED CEILING in Livingroom w/FLOOR TO CEILING FIREPLACE, Finished basement w/Rec room, electric fireplace, media room, wet bar/kitchen, exercise room, playroom, storage area & 3pc bathroom. Lots of closets/Storage. Main floor laundry. The Exterior is a SHOWPIECE-featuring interlocking brick walkways & patio, GAZEBO plus separate BBQ gazebo, private patio off primary bedroom, exterior lighting, EXTENSIVE LANDSCAPING with mature cedars & manicured lawns, sprinkler system-this OUTDOOR RETREAT is perfect for enjoyment & entertaining this summer! The TRIPLE CAR GARAGE w/Loft area & circular driveway is massive bonus for any car enthusiast. **** EXTRAS **** Hundreds of Thousands of $$$$$ have been spent in Upgrades and Renovations-See attached feature sheet for detailed list. You'll fall in LOVE with this BEAUTY! (Tandem room on 2nd flr can be 4th bed, media room in bsmt can also be 4th bed). (id:50787)
RE/MAX Hallmark Realty Ltd.
2805 - 8 The Esplanade
Toronto, Ontario
State of the Art, Bright 2 Bedroom & 2 Bath At The L Tower, Incredible Location Between Union Station And St. Lawrence Market. Easy Walk To The Lake, Restaurants, And Financial District. Northwest Corner Suite With Unobstructed Views. Hardwood Floors Thru-Out. Upgraded Designed Kitchen With Quartz Counters, Center Island, And Miele Stainless Steel Appliances. Soaring 10'Ft Smooth Ceilings. Master Bedroom Has Ensuite Bath With Soaker Tub. **** EXTRAS **** Includes 1 Parking Space. Appx 1065 Sqft, Corner Unit. Stunning Amenities Including 24 Hr. Concierge, Indoor Pool, Spa, Gym, Guests Suites, Cinema, Party, And Dining Rooms.S/S App Fridge, Stove,Dishwasher, Built-In Microwave,Washer & Dryer. (id:50787)
Exp Realty
1108 - 20 Tubman Avenue
Toronto, Ontario
Excellent apartment with Lots of natural light, floor to ceiling windows, and a great sized balcony. The ultimate in lifestyle and an incredibly convenient walkable neighbourhood. Easy access to transit. (id:50787)
RE/MAX Hallmark Realty Ltd.
3801 - 224 King Street W
Toronto, Ontario
Magnificent, Executive 2 Bedroom, 2 Bath Rental on the 38th Floor in Prestigious King St. West's Theatre Park Location! Enjoy Breathtaking Panoramic Views of the Toronto Skyline, Financial District, and Lake Ontario.This Loft-inspired Residence features Stylish Modern Finishes and a Spacious 181 sq. ft. Balcony with a gas line. The Condo boasts 10 ft. exposed Concrete Ceilings, Floor-to-Ceiling Windows, a High-end Kitchen with a Gas range and Quartz Countertops, and Hardwood Floors. **** EXTRAS **** Amenities include an Amazing Fitness Facility and Lounge with walk-out Access to an Outdoor Swimming pool. (id:50787)
International Realty Firm
3111 - 319 Jarvis Street
Toronto, Ontario
Welcome to 319 Jarvis, Where Modern Luxury Meets Urban Convenience! This Brand New 1 Bedroom Suite Offers Contemporary Living at Its Finest. With Upscale Finishes and Spacious Living Areas, Enjoy Unobstructed Views of the City. Immerse Yourself in the Tranquility of Nearby Allan Gardens or Indulge in Shopping at the Iconic Eaton Centre, Which Is Just Moments Away. Experience Downtown Living at Its Best in This Stylish and Convenient Condominium! **** EXTRAS **** B/I Appliances: Fridge, Stove, Dishwasher. Microwave, Washer/ Dryer. (id:50787)
Condowong Real Estate Inc.
1202 - 12 York Street
Toronto, Ontario
Amazing Ice Condo's 1!! Breathtaking Waterfront South East Corner Suite Views, Helsinki Floor Plans Fts All Upgraded Wooden Floors, No Carpets, Massive Balcony Plus Juliette Balcony From Living Room!! Integrated Appliances With Gloss & Euro Cabinetry, Granite Kitchen Counters, Stackable Washer/Dryer. Marble In Master Bath, 2 Full Baths And Much Much More For A Truly Luxurious Lifestyle! **** EXTRAS **** Directly Connects To Path, Union, Longos, Maple Leaf Sq, Air Canada Centre, Amazing Walk Score With Great Amenities, Luxury S/S Appliances!! (id:50787)
RE/MAX Metropolis Realty
최신뉴스
No Results Found
The page you requested could not be found. Try refining your search, or use the navigation above to locate the post.

















