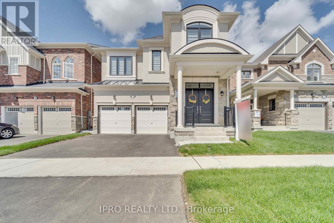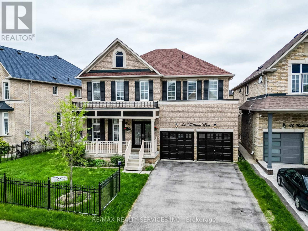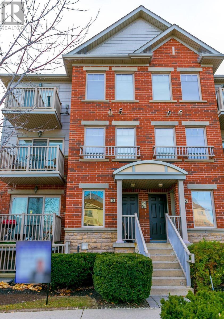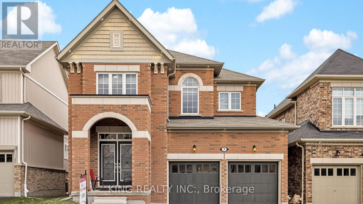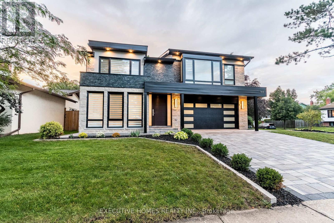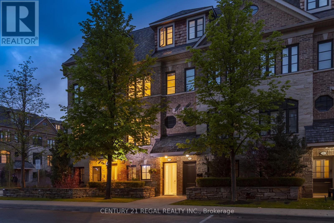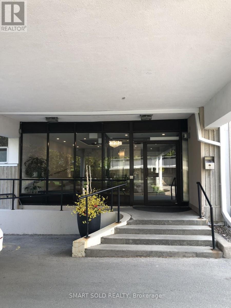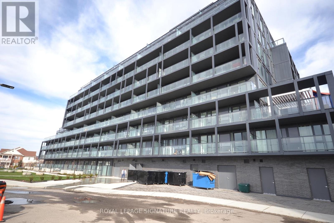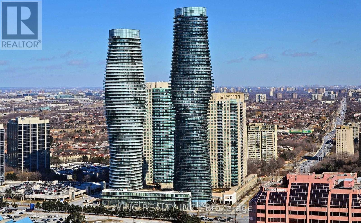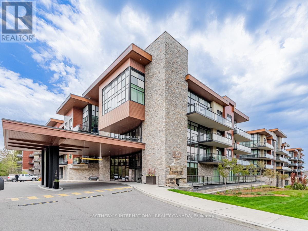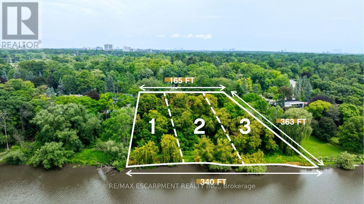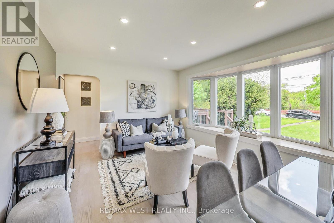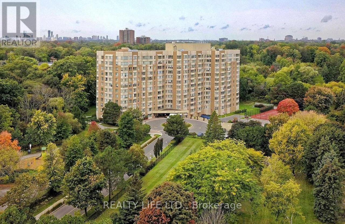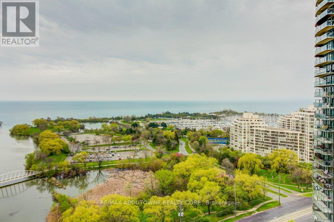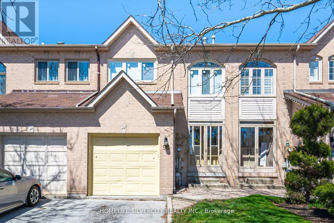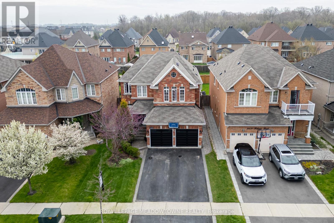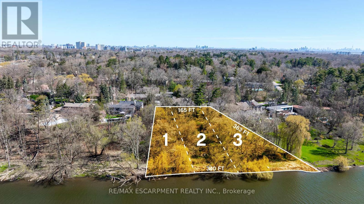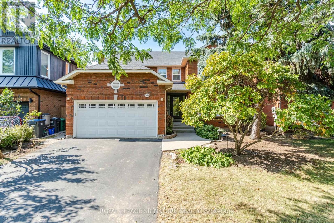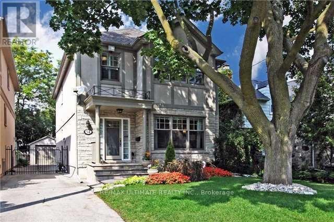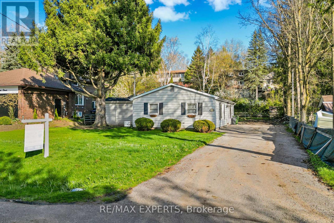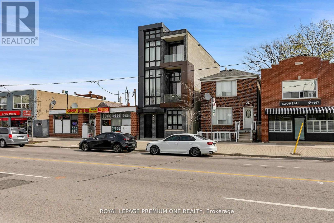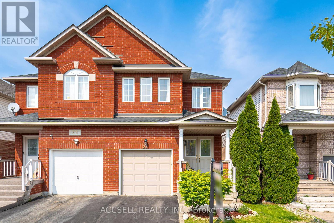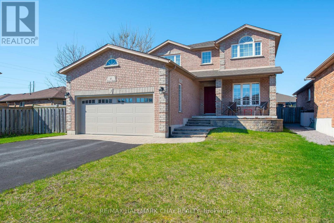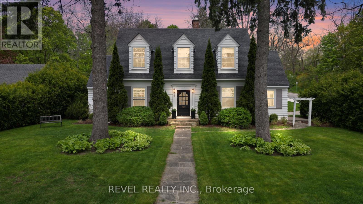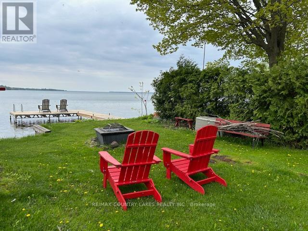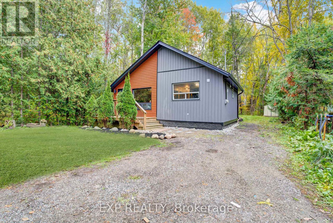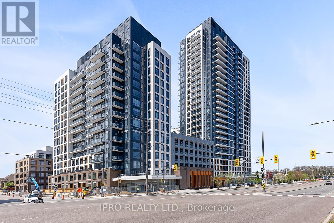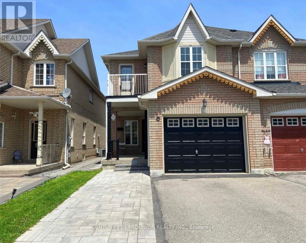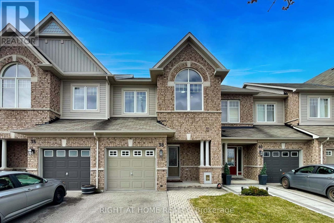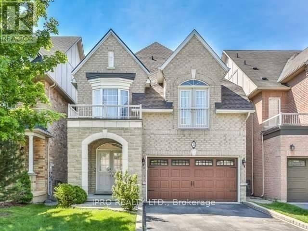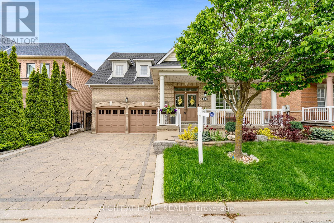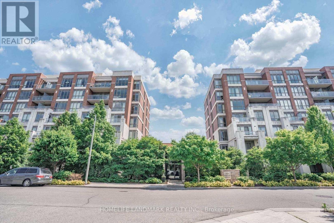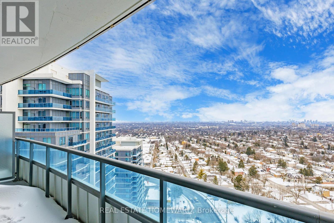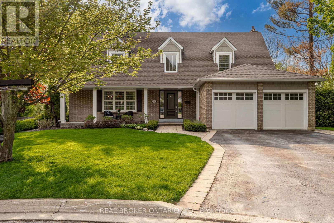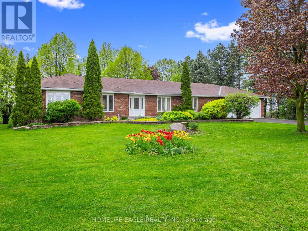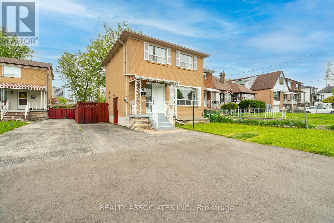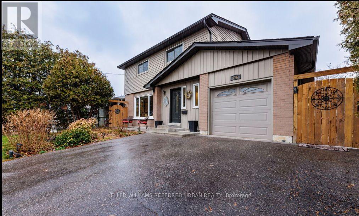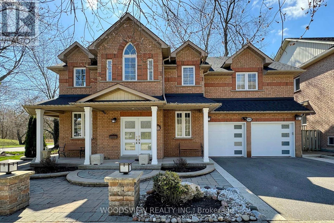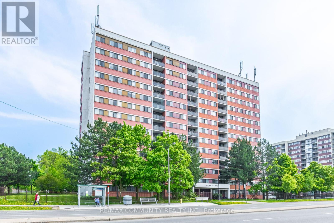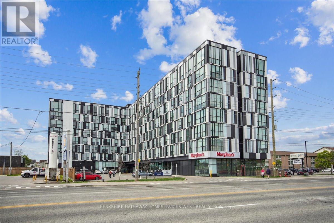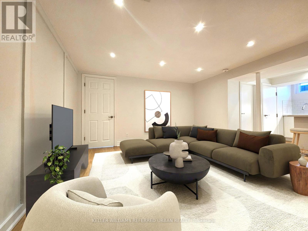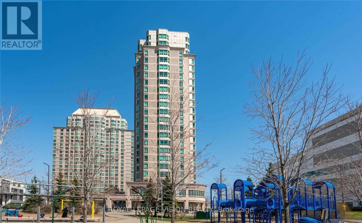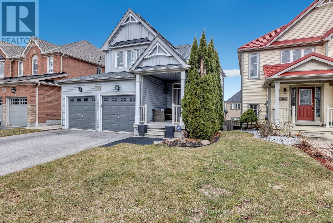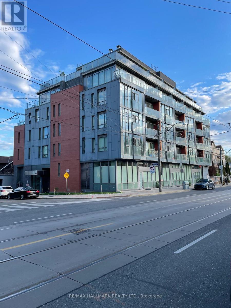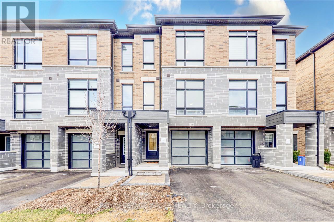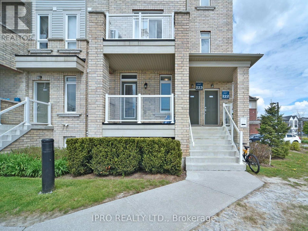아래 링크로 들어가시면 리빙플러스 신문을 보실 수 있습니다.
최근매물
10 Salt Creek Terrace
Caledon, Ontario
New Detached Modern Home with 4 Bedrooms, 4 Washrooms, Double Car Garage In The Prestigious Community Of Caledon. Family/Living On The Main Floor, 9'Ft Ceilings On Main And 2nd Floors. Hardwood On The Main and Upper Hallway, Upgraded Staircase, Granite Counters In Kitchen and All Washrooms, Black Stainless Steel Appliances, Upstairs Laundry. Close To Highways (410/401/407) & 15 Mins To ""Go"" Station **** EXTRAS **** Fridge, Stove, Dishwasher, Washer/Dryer (2nd Floor Laundry), CAC, Central Vac, Garage Door Openers, *Tenant To Pay 70% Utilities (Hydro/Gas/Water/Water Heater) (id:50787)
Ipro Realty Ltd.
44 Trailhead Crescent
Brampton, Ontario
Your Look Stops Here! Absolutely Gorgeous Spacious Beauty nestled on a intimate quiet child friendly street just a short walk to all major amenities. A lovely grand foyer which opens into the den/home office then leads to an open concept main floor with spacious Living and dining area, with a grand family room and eat-in Kitchen. Impressive double door entry leads to this home. Many windows & hardwood flooring. Hardwood staircase with wrought iron spindles leads to 2nd Floor with 5 spacious bedrooms and 3 full washrooms. Double doors leads to Master Bedroom with 5pcs ensuite with whirlpool tub. California shutters throughout the entire house. (id:50787)
RE/MAX Realty Services Inc.
13 - 3250 Bentley Drive
Mississauga, Ontario
Stunning corner unit with minimal maintenance fees! Enjoy serene views of expansive green space and a charming parkette from every angle. This contemporary stacked townhome complex is ideal for first-time buyers or young families. The main level features a seamless open concept design, highlighting a stylish granite kitchen and a balcony perfect for relaxing and entertaining. Retreat to the spacious primary bedroom boasting a luxurious four-piece ensuite and a sizable walk-in closet. Recent upgrades include new flooring, fresh paint, and elegant granite countertops, all completed within the last five years. With colonial doors, track lighting, and horizontal wood blinds throughout, this home exudes modern elegance. Just under 1,000 square feet of comfortable living space awaits. Close to CV hospital, transits, grocery stores and mjr. hwys. **** EXTRAS **** End Unit!! Short walking distance to Schools, Transportation, Shopping, Worship and so many other Amenities. Just a few minutes drive to Meadowvale Town Centre, or Erin Mills Town Centre, Hockey Rinks, Community Centres, etc. (id:50787)
Royal LePage Terrequity Realty
7 Porter Drive
Orangeville, Ontario
Welcome to 7 Porter Drive, situated in one of Orangeville's most Desirable Neighborhoods. Located on a Family Friendly Street. Brick Elevation & Double Door Entry. Offering 9ft ceiling on the Main Floor with Smart Pot Lights. Separate Living & Elegant family room with Cozy Gas Fireplace, Rich Hardwood Floors & Oak Staircase. Spacious Kitchen Fully Equipped with Stainless Steel Appliances, Granite Countertops, Center Island & much more. The Upper Level Boasts a Primary Bedroom that comes with a walk-in closet with custom cabinets & 6-piece ensuite. 3 more good Sized Bedrooms that are all equipped with Custom Closets & another Full Washroom on the 2nd Floor. Mudroom leading to Contemporary Finished Basement with One Bedroom, Full Washroom, Kitchen & Spacious Living Room with Separate Laundry. The 2- Car Garage has Entry to the Mudroom as well as to the Basement. **** EXTRAS **** Smart Pot Lights On Main Floor and Outside::Wi-Fi/Remote Garage Doors:: Modern Zebra Blinds:: Closet Organizers In All Closets:: Storage Shed in Back Yard (id:50787)
King Realty Inc.
185 Hendrie Avenue
Burlington, Ontario
Gorgeous, Almost Brand New Beautiful 4+1 Bedroom Detached House, Newly Added Top Floor Two bedrooms. Big Master Bedroom W/5p Ensuite & W/I Custom Closet, , Common 4/Pc Ensuite W/two bedrooms, Another Master Bedroom W/4 P Ensuite & W/I Closet, Open Concept, Big Lot in Highly Demanding Location in LaSalle, Great room W/Gas Fireplace, Very Bright & Spacious, Beautiful Backyard, Interlocking Stone All Around, Wet Bar/Kitchenet in the basement, Close To All Amenities, Minutes to the Lake, More than 4000 SF Living Space. All High Quality Finishes. In-Law Suite Basement, You will not be disappointed. **** EXTRAS **** All Jenn-Air Appliances, DD SS Fridge, SS Gas Cook Top, SS Dishwasher, SS Exhaust Hood, Wall Mounted Oven and Microwave, 2 Washers, 2 Dryers, SS DD Fridge in the basement. All Window Coverings, All Electrical Light Fixtures. (id:50787)
Executive Homes Realty Inc.
77 - 1812 Burnhamthorpe Road E
Mississauga, Ontario
Welcome to this executive town home built by Dunpar featuring a unique layout with plenty of light, upgrades and features. This unit does not face the road, providing quiet and private living quarters. The ground level features a private office, convenient powder room and a cozy family room with access to your finished private garage. The main level features a living room overlooking the dining area, along with a modern kitchen featuring a centre island, quartz counter tops, back splash, stainless steel appliances and a large pantry. Hardwood floors and upgraded light fixtures throughout the entire home. Overlooking the kitchen is a large patio with double door entry, wooden tile floors and barbecue area perfect for all family gatherings. The 2nd level features 2 additional bedrooms with large windows, a 3-piece upgraded bathroom along with a convenient laundry room. Finally arrive at your upper level where you will find a large primary bedroom with balcony, his and hers walk in closets along with a 5 piece primary bathroom with double vanity, Jacuzzi tub, stand up shower and a large window. POTL fees $150/Month includes landscaping, snow removal, visitor parking/maintenance, and private garbage removal **** EXTRAS **** Included: Washer, Dryer, Fridge, Stove, Dishwasher, microwave and all systems contained within home including A/C and Furnace (id:50787)
Century 21 Regal Realty Inc.
503 - 2263 Marine Drive
Oakville, Ontario
Beautiful Spacious One Bedroom Apt. In The Heart Of Bronte Village. Large Windows W/ Clear View. Steps To Lake, Bronte Harbor, Schools & Shopping. Building Amen. Incl: Outdoor Pool, Gym, Sauna, U/G Parking, Locker. **** EXTRAS **** A Stone Throwaway To Lakeshore (id:50787)
Smart Sold Realty
B-616 - 3200 Dakota Common
Burlington, Ontario
Gorgeous 2 Bedrooms 1 Bathroom Unit At Valera Condos. This 631 Sqft+116 Sq Ft Balcony. Condo Features 9' Ceilings, Laminate Floors, Quartz Countertops, Quartz Backsplash, Stainless Steel Appliances, Including In The Rent Two Parking Spot & Two Lockers. Steps To Shopping Plazas, Restaurants, Gyms, Good Schools, Burlington Go, Hwy 407. Future Amenities: Gym, Outdoor Rooftop Pool & Lounge, Sauna & Steam Rooms, Outdoor Bbq Area, Party Room. **** EXTRAS **** Two parking spots and two lockers included in the lease price. (id:50787)
Royal LePage Signature Realty
3105 - 60 Absolute Avenue
Mississauga, Ontario
Two Br + Den Unit Located At Heart Of Mississauga. This Immaculate Super Bright Gorgeous Unit With Huge Windows & Beautiful Mississauga City View. Open Concept With Great Layout, Very Well Maintained. Access To Balcony From Every Room. Floor To Ceiling Windows W/Lots Of Sunlight. Master Br W/Private Ensuite Bath And W/I Closet. Excellent Location, Walk To Sq1, Restaurants, Bank, Public Transit, Library And Community Centre. Easy Access 403/401. One Parking Included. **** EXTRAS **** Stainless Steel Appliances Fridge, Stove, Dishwasher, Microwave. Full-Sized M Washer/Dryer & Window Covering. One Locker & One Parking Included. Included 30,000 Sq ft Amenities At Absolute World. Pictures From Previous Listing. (id:50787)
Living Realty Inc.
366 - 1575 Lakeshore Road W
Mississauga, Ontario
Immaculate 2 Bedroom +1 WITH 3 Bathroom In Sought After 'The Craftsman' The Laurent"" Model, Located In Desirable Clarkson Village! This Beautiful Residence Offers Of 1655 Sqft Unit (1490Int) Living Space W/ Extnd Balcony Boasting Open Concept Floor Plan, 9Ft Ceilings And Sophisticated Hardwood Floors Throughout. Kitchen Featuring Built-In Stainless Steel Appliances, Large Centre Island, And Stunning Backsplash. W/O to Balcony From The Spacious Living Room Combined With Dining Is The Perfect Place To Host Family And Friends For Dinner. The Large Sized Primary Bedroom With 5Pc Ensuite And Double Closet, Second Bedroom With 4 Pc Bathroom And Walk-Out To The Oversize Wrap Around Balcony! Across The Hall Lies A Den Which Can Be Used like 3rd Bedroom. This Unit Also Comes With A Locker And One Parking Spot! (id:50787)
Sotheby's International Realty Canada
1520 Pinetree Crescent
Mississauga, Ontario
*3 Potential Lots* Nestled along the Mineola West banks of the charming Credit River lies the Rosedale of Mississauga's last remaining estate sized waterfront property awaiting its next chapter. Welcome to 1520 Pinetree Crescent, a distinguished residence boasting 5 bedrooms, 4 bathrooms, and over 6200 square feet of meticulously finished living space. Positioned on a sprawling 165.2 x 363.8 ft lot with a remarkable 340 ft of waterfront access (the length of a full sized soccer pitch), this 1.96 acre estate is a haven of natural beauty and architectural splendor. With such expansive grounds, the potential is boundless. Imagine dividing the lot to create three distinct properties or crafting a secluded paradise amidst the mature trees just 30 minutes from Canada's financial center on Bay St. and only 15 minutes to Pearson International Airport. Alternatively, an ambitious developer could envision the birth of Mineola West's next coveted hotspot, with semis and four unit condominiums flanking this grand estate, offering a harmonious blend of luxury and community living. From its hardwood floors to stained glass windows, every corner exudes timeless elegance. Beyond its exquisite features lies a canvas of endless possibilities. Just moments from the QEW and a short walk to Port Credit GO station, residents find themselves effortlessly immersed in the vibrant energy of Mississauga's city life. Families are greeted with an abundance of educational opportunities, with esteemed schools, and several internationally recognized private schools within a short walk or drive. (Preliminary designs by renowned GTA architect Gren Weiss available; preliminary severance plans by proven land planner Bill Oughtread available). (id:50787)
RE/MAX Escarpment Realty Inc.
156 Commercial Street
Milton, Ontario
Welcome to your dream home! This recently renovated beauty boasts three spacious bedrooms and a fully renovated basement with two bedrooms, a bathroom, and a second kitchen perfect for families or potential rental income, adding to its appeal. Both levels feature fully equipped kitchens with brand new stainless steel appliances, ensuring modern convenience. Throughout the home, you'll find unique touches that add elegance to the space. Whether unwinding in the contemporary interior or enjoying the serene surroundings, 156 Commercial Street embodies the essence of modern living in a tranquil setting. (id:50787)
RE/MAX West Realty Inc.
1003 - 1485 Lakeshore Road E
Mississauga, Ontario
*Luxurious 2 Bedroom + Den With Spectacular Lake Views! Beautifully Reno'd! Many Updates & Upscale Finishes! Two Modern Bathrooms 1X4Pc & 1X3Pc. Stunning Gourmet Kitchen With Stainless Steel Appliances and Centre Island/Breakfast Bar With Quartz Counter. Walk In Pantry With Dry Bar Area With Modern Cabinetry & Counter! *Bright & Spacious Floor Plan - Superb Open Concept Layout. Large Primary Bedroom With Ensuite Bath With Glass Shower & W/I Closet. Underground Parking For 2 Cars - Side By Side! Convenient Storage Locker. Well Maintained Building With Beautifully Maintained Grounds, Gardens & Landscaping Including Outdoor B.B.Q. Area. Excellent Location - Across From Marie Curtis Park, Beach, Lake + Dog Park! Beautiful Walking Trails. Desirable Building ""Lakewood By The Park"". Maint. Fee Includes Utilities! Walk to Long Branch Go Station! **** EXTRAS **** Building Has A Fabulous Rooftop Patio With Panoramic Views! Excellent Amenities - Gym, Sauna, Party Room, Tennis Court, Outdoor B.B.Q's. Steps To Go Train, Shops, Transit, Lake, Parks, & Waterfront Trail! (id:50787)
Realty Life Ltd.
2205 - 2212 Lake Shore Boulevard W
Toronto, Ontario
Stunning 1Br Condo Apartment Overlooking The Lake With Beautiful West South View! Open Concept Layout. S/S Appliances, Backsplash, Granite Counter Top. Spacious Br And Closet. *First Class Amenities, Including Pool, Gym, Roof Top Garden And Much More. Convenient Location, Underground Access To Shoppers, Metro And Other Stores. TTC, Banks, Streetcar, Parks & Lake At Your Doorstep. Close To Highways And Minutes To Downtown Toronto. Plus 1 Locker And 1 Parking. (id:50787)
RE/MAX Aboutowne Realty Corp.
92 Cedarwood Crescent
Brampton, Ontario
Fully Renovated Beautiful 3+1 Bedrooms,2.5 Bathrooms Freehold Townhouse Located on A Quiet Street. Spent more than 100K of Renovations. New Hardwood flooring in the Main floor. Pot Light throughout the house, New Kitchen with New Countertops & Backsplash, Smooth ceiling and Renovated, New Staircase. Finished Bsmt with Sep Laundry Area & Rec Room, Double Door Entrance, Open Concept Living/ Dining Room, Larger Master Bedroom. Backyard overlooking the park To Enjoy Summer, New Kitchen Cabinet with Quartz Countertop & Backsplash, Freshly Painted, Ready to Move in Home, Close to Amenities. (id:50787)
Homelife Silvercity Realty Inc.
3366 Trilogy Trail
Mississauga, Ontario
Meticulously maintained on a huge 140' deep lot on what is considered the best street in the best pocket in coveted Churchill Meadows. Within walking distance of parks and public transit, yet a short 5-minute drive to all kinds of shopping, a community centre, and highways 403 & 407. Private backyard with inground salt-water heated pool. Hardwood, pot lights & smooth ceilings throughout. Finished basement with separate entrance. Exterior features include an inground sprinkler system for professionally landscaped perennial gardens both front & back. Curb appeal is further enhanced at night with exterior building & landscape lighting. Step inside an open concept space as beautiful as it is practical. Upgraded kitchen with taller uppers, granite counter, breakfast bar, large pantry, & newer appliances including high-end GE Plus stove & KitchenAid convection microwave with air fry. High-end top-down/bottom-up Hunter Douglas honeycomb shades throughout. Basement includes 2-pce bath, cold storage, & fireplace. Garage doors & central vacuum 2024. (id:50787)
Royal LePage Meadowtowne Realty
7263 Second Line W
Mississauga, Ontario
Welcome To Luxury Living In The Prestigious Meadowvale Community, Across From The Conservation647Park! A True Gem, This Remarkable Home Features 122 x 256 FT Lot That Offers Unrivalled Natural Beauty & Tranquility. The Interior Provides Meticulously Designed Living Spaces That Span Approx 5,000+ SF Total with Soaring 10 Ft Ceilings On Main, Hardwood Throughout, Gorgeous O'hara Staircase & 2 Kitchens With Granite*. Study & Laundry on The 2nd Floor . Spa-Like Master Ensuite With Fireplace And Juliette Balcony, 2nd Master Bedroom On Main Floor. Located Near Heartland, Close to Excellent Schools Including Rotherglen Campus And St. Marcellinus. Moreover, it Has 3 Car Garage, Elevator, Beautiful Elevation, Elite Finishes To Match An Executive Lifestyle. **** EXTRAS **** Pls Attach Sch B & Form 801 with all offers, Buyer / Agent to do due diligence. Please give 24hr notice for showing. Please email all offers to aqilahomes@gmail.com. (id:50787)
Homelife Maple Leaf Realty Ltd.
1520 Pinetree Crescent
Mississauga, Ontario
*3 Potential Lots* Nestled along the Mineola West banks of the charming Credit River lies the Rosedale of Mississauga's last remaining estate sized waterfront property awaiting its next chapter. Welcome to 1520 Pinetree Crescent, a distinguished residence boasting 5 bedrooms, 4 bathrooms, and over 6200 square feet of meticulously finished living space. Positioned on a sprawling 165.2 x 363.8 ft lot with a remarkable 340 ft of waterfront access (the length of a full sized soccer pitch), this 1.96 acre estate is a haven of natural beauty and architectural splendor. With such expansive grounds, the potential is boundless. Imagine dividing the lot to create three distinct properties or crafting a secluded paradise amidst the mature trees just 30 minutes from Canada's financial center on Bay St. and only 15 minutes to Pearson International Airport. Alternatively, an ambitious developer could envision the birth of Mineola West's next coveted hotspot, with semis and four unit condominiums flanking this grand estate, offering a harmonious blend of luxury and community living. From its hardwood floors to stained glass windows, every corner exudes timeless elegance. Beyond its exquisite features lies a canvas of endless possibilities. Just moments from the QEW and a short walk to Port Credit GO station, residents find themselves effortlessly immersed in the vibrant energy of Mississauga's city life. Families are greeted with an abundance of educational opportunities, with esteemed schools, and several internationally recognized private schools within a short walk or drive. (Preliminary designs by renowned GTA architect Gren Weiss available; preliminary severance plans by proven land planner Bill Oughtread available). (id:50787)
RE/MAX Escarpment Realty Inc.
3481 Marmac Crescent
Mississauga, Ontario
Stunning beautiful 4 Bedroom Home On Lovely Quiet Street In Erin Mills. This Executive Home Exudes Charm & Elegance. Features Hardwood Floors in Main Floor, A Formal Living And A Separate Dining Room, Sun-Filled Modern Kitchen A With Large Breakfast Area, Cozy Family Room With A Fireplace. 4 Generous Size Bedrooms W/Spacious Closets. Walking Distance To Schools, Close to Shopping, Libraries & Minutes To Highway 403,407 **** EXTRAS **** Spectacular Property Perfect for Fully Furnished house, S/S Fridge, S/S Stove, B/I Dishwasher, Washer And Dryer, Tenants Use No Pets No Smoking (id:50787)
Royal LePage Signature Realty
54 Wilgar Road
Toronto, Ontario
The Kingsway South - Beautiful & Spacious Family Home in an unbeatable neighborhood. Highly desirable Lambton-Kingsway School Catchment. Five Plus One Bedroom W/Fully Finished Basement. Bright Living Room W/Gas Fireplace, Formal Dining Room W/Coffered Ceilings. Open Concept Eat-In Kitchen W/ Fam Room & Walk Out To Backyard & Patio/Deck. Spacious Master Bedroom W/ 5 Piece Ensuite & Large Walk-In Closet. 4 additional bedrooms. Professionally Finished Basement W/Gas Fireplace and another Bedroom & Full Bathroom. This is not one you want to miss. **** EXTRAS **** All Electrical Light Fixtures & Wndw Coverings/Blinds, Fridge, Gas Cooktop, Oven, Micro., B/I Dishwasher, Vent Hood, Front Load Washer & Dryer, Central Vac & Attachments, Ikea Cabinets In Bsmnt (id:50787)
RE/MAX Ultimate Realty Inc.
204 Albert Street
Caledon, Ontario
Location Location! 75' x 140' Lot on Albert St amongst multi million dollar homes & nestled in a silent section in the downtown core of Bolton as well as Charming Historic Century Old Homes. Walking Distance to banks, cafe's new restaurants, MTO office, pharmacies and more. Currently this home is empty with no interior showings. *Walk Lot ONLY* Current Bungalow is approx. 1,000 sq.ft with room for 500sq.ft addition or garage. No Architectural Covenants in area and 2 story can be permitted. No basement. New or existing construction must be *Slab on grade* Another exciting opportunity is to potentially divide the 75' lot into two semi-detached homes, envisioning a farm fence / knee wall w/ a security gate for added value and prestige. **** EXTRAS **** Drawings for 500 sq.ft additional avail. Slab on Grade w/ Heated Slab Mechanical Drawings Avail. (id:50787)
RE/MAX Experts
4 - 1745 Keele Street
Toronto, Ontario
Brand New Boutique Building Built w/ Finest Craftsmanship & Incredible Attention To Detail. Featuring High exposed concrete Ceilings, Polished Concrete Flrs w/ Radiant In-FloorHeating,Pot Lights & Custom Kitchen w/Built-in S/S appliances & quartz countrtops. Functional open concept layout w/loft style feel. W/3Pc Ensuite. Access To Bbq In Common Area. Just Steps From Stockyards, 401, Ttc & Lrt! Water Included, Just Pay Gas & Hydro **** EXTRAS **** The Suite Is Equipped With: S/S Fridge, Dishwasher, Microwave, B/I Oven, Glass Cooktop, Range Hood, Washer & Dryer. Erv Ventilation System, 1 Ductless A/C Units. Tankless Water Heater. 18 Exterior Camera Security System. (id:50787)
Royal LePage Premium One Realty
23 Sloan Drive
Milton, Ontario
Are You Looking To Live In Milton's Most Sought-After Neighbourhood Of Dempsey? Look No Further, Welcome To 23 Sloan Drive - A Spacious Semi-Detached Property Boasting Approx. 1900 Sq. Ft Above Grade, Plus A Fully Finished Basement! This Wonderful Family Home Welcomes You With A Beautiful Double Door Entry Into The Foyer, Leading Into The Living Room W/ An Operational Fireplace & Tons Of Natural Light! The Main Level Truly Features An Inviting Open Concept Layout, Allowing For Seamless Flow From The Living, To The Oversized Dining Area, & Finally Into The Kitchen W/ A Breakfast Bar & Additional Pantry Space (Brand New S/S Appliances)! This Area Provides The Perfect Backdrop For Entertaining With W/O Access To The Large Custom Deck - In The Backyard - Where You Can Host The Ideal Summer Get Together! The Entire Home Has Been Freshly Painted W/ New Light Fixtures Throughout! Upstairs, Find 3 Well-Sized Bedrooms, 2 Full Washrooms, & Cannot Forget The Perfect Upgrade Done By The Builder - A Second Floor Laundry!!! The Primary Bedroom Features A 4-Pc Ensuite (W/Tub & Separate Shower) & Deep Double Closets! The Finished Basement Presents A Versatile Area That Can Be Transformed To Suit Your Needs, W/ The Added Convenience Of A Roughed-In Washroom For Potential Future Expansion! New Flooring & Pot Lights In The Basement, Along W/ Extra Storage Rooms/Closets! When Speaking Of Convenience, This Property Is Situated Minutes Away From The 401/407, GO Station, & Milton's Sought-After Mega Plaza, Making Your Shopping Experience A One-Stop-Shop. Walmart, Best Buy, The Brick, Canadian Tire, Home Depot, Cineplex, La Fitness & Many More Are Just 2-Minutes Away From Your Future Home! Not To Forget, It Is Steps Away From Dempseys' Neighbourhood Park's, The FirstOntario Art Centre, & A Plethora Of Highly Rated Elementary/Secondary Schools, Making It Easy For Families W/ Pets And/Or Kids. Don't Miss This Opportunity, Book Your Showing Today! (id:50787)
Accsell Realty Inc.
6 Kraus Road
Barrie, Ontario
Step Into This Charming All-Brick Home Nestled In Barrie's Coveted South End. The Inviting Interlocking Front Patio Leads To A Spacious Front Porch - Ideal For Enjoying Your Morning Coffee Or A Leisurely Afternoon Tea. Inside, The Home Welcomes You With A Fantastic Open-Concept Floor Plan. There Are 9-Foot Ceilings, And Gleaming Hardwood Floors, While Natural Light Bathes Every Corner, Creating A Warm And Inviting Ambiance. The Upgraded Eat-In Kitchen Features Timeless Design Elements, Including Quartz Countertops, A Stylish Backsplash, A Double Sink, And Ample Cabinetry To Meet All Your Needs. Upstairs, Discover Three Generously Sized Bedrooms, Including A Primary Suite With An Ensuite Boasting A Soaker Tub And A Walk-In Closet Plus A Second Bathroom Completes This Level. The Lower Level Offers Versatile Space, With An Expansive Recreation Room, Exercise Area, Or Potential Additional Bedroom, Along With A Convenient 3-Piece Bathroom. Step Outside To The Outdoor Deck Overlooking The Fully Fenced Yard - A Perfect Spot For Relaxation And Enjoyment. Additional Highlights Include A Generous Driveway, A Double Garage With Storage Loft, And Convenient Inside Access To The Main Floor Laundry Room. Conveniently Located Near Downtown Barrie, Major Highways (400 And 90), Parks, Trails, And Essential Amenities, This Home Offers Easy Access To Snowmobile, Atv, And Dirt Bike Trails - Perfect For Nature Enthusiasts. (id:50787)
RE/MAX Hallmark Chay Realty
102 Blake Street
Barrie, Ontario
Nestled in the prime east-end of Barrie, Ontario, 102 Blake Street exudes timeless elegance and charm. This captivating vintage cape cod style home boasts stunning curb appeal, drawing you in from the moment you arrive. Situated on a picturesque lot with the driveway off of Rodney Street. Step inside to discover a luxurious interior that seamlessly combines vintage charm with upscale sophistication. With 4 bedrooms and 2 bathrooms, this home offers ample space for a growing family. Each room is thoughtfully designed to honour the home's rich history and the essence of the Barrie area, creating an atmosphere of warmth and refinement. Whether you're unwinding in the cozy living room, preparing meals in the gourmet kitchen, or enjoying gatherings with loved ones in the elegant dining area, every corner of this home exudes an air of understated luxury. Nestled on a large mature treed lot, the relaxing backyard beckons with a heated saltwater pool, perfect for unwinding after a long day. Boasting a location that epitomizes convenience and community, this residence offers a lifestyle coveted by many. Situated within walking distance to several parks, including Barrie's downtown waterfront. Families will appreciate the proximity to Codrington Public School, one of Barrie's top-rated educational institutions. Seasonal and partial views of Lake Simcoe add to the allure of this exceptional property, providing glimpses of natural beauty throughout the year. Only a short 3 min walk to the north shore of Kempenfelt Bay on Lake Simcoe, where you can stroll along the beautiful Barrie North Shore Trail & 10 min walk to Johnson Beach. For those seeking leisurely pursuits, the home is just a 15 minute drive to more than 7 golf clubs as well as the Barrie Yacht Club can be reached in a mere 3 minutes by car or a leisurely stroll. Embrace the perfect blend of heritage and modernity at 102 Blake Street, where history meets luxury in the heart of Barrie's east-end. (id:50787)
RE/MAX Hallmark Chay Realty
Revel Realty Inc.
2683 Lone Birch Trail
Ramara, Ontario
This Gem is Direct Lakefront on Lake Simcoe! 3 bedroom, large living and dining, large sunroom overlooking the water. Newer flooring, newer windows, newer septic and Municipal Water. There is a lovely upper room for your teenager or kids to Hide a Way. This is move in ready with End of August Closing preferred. Get ahead of the crowd with this unique location. (id:50787)
RE/MAX Country Lakes Realty Inc.
2588 Reeves Road
Tay, Ontario
Step into the heart of Victoria Harbour and embrace the beauty of this fully renovated 2-bedroom home, offering cozy living by the tranquil shores of Hog Bay. Fully renovated with new front and back decks, it's the perfect place to savor the beauty of your surroundings. Gather around a cozy fireplace in the living room as the weather gets cold, or with the fire pit in the summer. With lake access just seconds away, you can immerse yourself in lakeside living. Featuring a functional kitchen and inspired luxury bathroom, this property could be your little paradise. *** Property is on municipal water and sewage. Heat source is baseboard heater, mini splits and fireplace (gas). AC is mini split. Windows are new (2024) (id:50787)
Exp Realty
1607 - 7950 Bathurst Street
Vaughan, Ontario
Brand New Bright & Spacious with lots of natural light, 1 Bed + Den and 1.5 bathroom by Daniel's Beverley At The Thornhill City Centre. Open concept living space. Laminate Flooring, Modern Kitchen With Sleek Quartz Countertops, Beautiful Centre Island, Excellent Layout, Balcony, Steps To Promenade Mall, Walmart, Shops, Cafes, Restaurants, Schools, Luscious Parks, Library Public Transit, 407/Highway 7/407/400. Building Amenities include: Basketball Court, Gym, Pet Wash Station, Party Room, Co-working Space, And More. **** EXTRAS **** Fridge, Stove, B.I. Dishwasher, Microwave, Hood Fan, Washer & Dryer. 1 Parking & 1 Locker. (id:50787)
Ipro Realty Ltd.
64 Nantucket Drive
Richmond Hill, Ontario
Stunning Freehold Semi-Detached Home!!! In Prime Oak Ridges Lake Wilcox Neighbourhood. High Standard Renovated Recently. Open Concept Layout, Vaulted Ceilings And Fireplace In Family Rm. Pot Lights In Living/Dining Rm. S/S Appliances. Close To Prestigious Bond Lake School. **** EXTRAS **** S/S Stove, Dishwasher, Range Hood, Fridge, Washer & Dryer (id:50787)
Century 21 Landunion Realty Inc.
38 Courtland Crescent
Newmarket, Ontario
Absolutely Charming 3 Bedroom Freehold Townhome Nestled On A Quiet Cres In the Highly Sought After Harvest Hills Neighborhood! Hardwood Flooring & Pot Lights Throughout the Main Floor. Direct Access To House From Garage. Enjoy the Breeze and the Beautiful Sunset on the Over-Sized Floating Composite Decks (High Quality Decking w/ Ultra-Low Maintenance & Durability). Finished Basement Has Cozy Family/Rec Room with Gas Fireplace and Walk-Out to Backyard. 2nd Floor Features Huge Master Bedroom w/ 4 pcs In-suite Bath & Walk-In Closet, Two Spacious Bedrooms w/ Double Closets And Another 4 pcs Full Bath! Very Close To Upper Canada Mall, Costco, Groceries, Great Schools, Parks, Hwy 400 & 404! Don't Miss Out! This Is The One You Can Call Home! (id:50787)
Right At Home Realty
21 Mistysugar Trail
Vaughan, Ontario
:Thornhill Woods At Its Finest! Spacious 4 Bed + Loft; 2800 Sqft Home With 2nd Floor Laundry, Master Bedroom W/ Luxurious 5Pc Ensuite & Walk-In Closet, 2nd And 3rd Bedrooms Have 4Pc Semi-Ensuites. Open Concept Loft On The 3rd Floor Large Enough For Entertaining With Sitting Area And Juliette Balcony, Kitchen Granite Counter Top And Walk-Out To Deck, Open Concept Floor Plan With Large Windows, Spacious Layout. **** EXTRAS **** Excellent Location Close To School, Community Centre. Easy Access To Hwy 7. Fridge, Stove, B/I Dishwasher, Washer 7 Dryer, Cac, Window Coverings, All Electrical Light Fixtures, Sprinkler System. (id:50787)
Ipro Realty Ltd.
16 Tremblay Avenue
Vaughan, Ontario
Your own Office and guest room on the main floor plus 3 large bedrooms upstairs in this 2-storey bungaloft with cathedral ceilings. It's move-in ready and spans over 3500 sq ft, including the basement with 6 bedrooms & 6 washrooms offering space for everyone. No popcorn on the 9ft ceilings throughout the main floor and pot lights everywhere. Every room has California shutters & wide plank hardwood floors. The kitchen has top-of-the-line Frigidaire Professional series appliances including a built-in oven and built-in microwave. Gas and electric stoves, dishwasher, pot drawers, and pantry make the two kitchens ideal for multi-generational families. You'll love the outdoors with a low-maintenance backyard, no sidewalk to shovel, very little grass to cut, a leaf gutter guard system has been installed, and custom wrought iron gates. The Gazebo can be included to enjoy your BBQ parties with family and friends. When you're ready to relax, watch tv in your finished basement cleverly divided into two sections. A recreation room for your family and a second living space with a separate entrance for someone else, ensuring privacy and flexibility. **** EXTRAS **** 2nd kitchen in the basement, 2nd laundry & newer stainless steel appliances. Great for in-laws to stay, or for your grown children. Park on the fully interlocked driveway with no sidewalk. (id:50787)
Right At Home Realty
205 - 57 Upper Duke Crescent
Markham, Ontario
Beautiful Bright Spacious, Open Concept, Charming And Newly Renovated, Large 1 Bedroom Unit In The Heart Of Markham. 9' Ceiling With Wall Panels And Wainscoting Design. Stainless Steel Appliances With Breakfast Bar. New 3.7 Arce Park To Be Completed, Ideal Location Close To Hwy 404/407, High Ranking School, YMCA, Viva Bus Direct To Don Mills Subway & York U, Unionville Go. Newly Luxury Floors, Freshly Painted Living/Dining Room, Updated Bathroom. Amenities Include Concierge, Party Room, Golf Simulator, Guest Suite/Gym And More! **** EXTRAS **** Black S/S Double Door Fridge, S/S Stove, S/S Dishwasher, S/S B/I Rangehood, Stack Washer And Dryer (id:50787)
Homelife Landmark Realty Inc.
2430 - 7161 Yonge Street
Markham, Ontario
Luxurious World On Yonge Condo, Amazing Breathtaking South East Panoramic City View, 635 Sq Ft With 90 Sqf Baclony, Tons Of Natural Light From The Large Outdoor Balcony To Enter The Open Concept Living Space. One Bedroom Plus Good Size Den. New Laminate Floor. 9' Ceilings, Upgraded Granite Counter Top, More Amenities As Well As Indoor Access To Shopping, Restaurants, Supermarket & More. Fitness Center, A Media Room, Billiards, Indoor Swimming Pool, Sauna, Party Room, Close To Bus Stop and Close Yonge And Finch Subway Station. No Need for Parking, RENT it around $150 With The Landlord Consent. **** EXTRAS **** S/S Fridge, Stove, B/I Dishwasher, Washer And Dryer, Microwave, All Elfs, All Window Coverings, One Parking, 24 Hr Concierge (id:50787)
Real Estate Homeward
28 Hawthorne Lane
Aurora, Ontario
Once upon a time, in the sought-after Aurora Village/Kennedy Street West neighbourhood of fine executive homes, at the end of a quaint cul-de-sac, there was the perfect house waiting for its new owners. This charming custom-built Cape Cod-style 3+1 bedroom, 4-bathroom home feels like it is right out of a fairy tale. Boasting the most stunning 1/3 acre lot backing onto a protected forest, it's a breathtaking oasis in the heart of town. If you love tranquil settings with local amenities nearby, you'll love living on Hawthorne Lane, where once a year the whole street gathers for the Hawthorne Hoedown Party! This home has everything you've been looking for. The open concept kitchen and great room space is House and Home worthy. The separate formal dining room is perfect for family celebrations, and the main floor office is ideal for any business executive. The upstairs bathrooms were fully designer renovated last year. Spacious bedrooms all with good closet space and ample storage throughout. Features include a 2nd floor laundry chute, main floor laundry/mud room, basement walk-out, a massive upper deck with eating and living spaces, leading to a lower patio with hot tub, and the most picturesque backyard complete with a fire pit. Ample parking with double car garage and driveway.In this tranquil and idyllic pocket of Aurora, you'll find your forever home with a touch of modern beauty in a timeless setting. House dreams do come true! **** EXTRAS **** Hot tub, hot water tank (owned), Water softener, invisible fencing (for dogs), 2 gas fireplaces, 1 electric fireplace. (id:50787)
Real Broker Ontario Ltd.
2132 14th Line
Innisfil, Ontario
The Perfect 4 Bedroom Bungalow 0.7 Of An Acre * Premium Corner Lot W/ 150Ft Frontage * Sun-filled * 2 Car Garage W/ 8 Parking on Driveway * Family Friendly Neighborhood In Innisfil's Gilford Community * Stone Interlocked Front Patio * Hardwood Floors Throughout * Wood F/P in Living RM W/ W/O to Deck * Oversized Windows * Large Kitchen W/ Pot-lights + Double Sink & SS Appliances * Pergola on Rear Deck * Laundry on Main Floor * Spacious Prim Rm W/Dbl Closet * Spa Like Ensuite W/ Soaker Tub + Stand Up Glass Shower * Finished Basement * Mature Trees * Tons of Privacy * Surrounded By Beautiful Green Space * Must See! (id:50787)
Homelife Eagle Realty Inc.
99 Granger Avenue
Toronto, Ontario
Inviting, cozy family home! Recently renovated 2 storey, 3 bedroom, 2 bathroom detached home located in popular Kennedy Park! Open concept main floor with luxury vinyl plank flooring throughout. Bright and modern! Fully updated kitchen with porcelain counter top and stainless steel appliances. 2nd floor boasts 3 spacious bedrooms each with their own built-in closet. Basement has open concept living and dining area, kitchen, bedroom and 3 pc bathroom, perfect for in-law or potential income with separate entrance.. Spacious backyard to accommodate gatherings! Minutes to subway, public transit routes, schools, parks, restaurants and more! (id:50787)
Realty Associates Inc.
Main - 976 Timmins Gardens
Pickering, Ontario
Step into this beautiful renovated 4 bed/3 bath, 2 storey home. This home features a main floor power room, expansive living room leading into an impressive kitchen with granite countertops, stainless steel appliances and breakfast bar. Large and spacious 4 full sized bedrooms with primary bedroom featuring a 3 piece ensuite bath - all above grade and on the 2nd floor. This is a family home with 2 full storeys, ready for your personalization and enjoyment. Private, fenced and landscaped backyard with outdoor deck - perfect for summer weather. Steps to walking trails, Frenchman's Bay and GO Transit. **** EXTRAS **** Tenant pays proportionate share of utilities. (id:50787)
Keller Williams Referred Urban Realty
899 Voyager Avenue
Pickering, Ontario
This exquisite home, & pride of ownership, is nestled in the heart of Pickering's most sought-after neighbourhood, combines luxury with a focus on family comfort. The sprawling corner lot is adorned with meticulously cared-for landscaping, which highlights the home's curb appeal. The interior has been renovated, featuring lavish bathrooms and many other upgrades throughout. The spacious floor plan has been designed to accommodate growing families and boasts five generous bedrooms, providing ample space for each member. Step outside onto the sprawling deck with a bubbling hot tub and set the stage for unforgettable gatherings and entertaining under the stars. The allure continues downstairs, where a sizable basement offers an additional bedroom and a captivating theatre room, promising endless possibilities for relaxation and recreation. Welcome to the pinnacle of Pickering living, where every detail speaks to comfort and style. **** EXTRAS **** Control Your Home From Your Phone; Smart Home With Lights' Automation (id:50787)
Woodsview Realty Inc.
103 - 10 Tapscott Road
Toronto, Ontario
Introducing 103-10 Tapscott Rd a spacious 2-bedroom, 2 bathroom condo featuring a luxurious4-piece ensuite in the primary bedroom. With new laminate flooring, fresh paint, and amplenatural light, and the added benefits of an exclusive locker and underground parking space, thiscondo offers comfort and style.Conveniently located near shopping, churches, TTC, and parks, this condo ensures easy access todaily amenities. Dont miss the chance to experience modern condo living at its finest. Schedulea viewing today! (id:50787)
RE/MAX Community Realty Inc.
717 - 1900 Simcoe Street N
Oshawa, Ontario
Perfectly VACANT & CLEAN Suite At University Studios In The Heart Of Oshawa's University District & Education Hub! End Unit & Largest Floor Plan In The Building! This Is The Perfect Condo For University Students & Investors. Freshly Painted & Cleaned W/ Amazing Open Concept Studio Design Features Laminate Flooring Throughout, Porcelain Tile Bathroom Floor, Quartz Kitchen Counter, Stainless Steel Appliances, Stainless Steel Backsplash, Murphy Bed & Custom Storage Closet. Steps To Go Bus Stop, Shoppers Drug Mart, Subway, TD, RBC & MORE! This Convenient Location Is Home To Domino's, Osmow's & MORE All On The Main Floor! Enjoy 5-Star Amenities: Fitness Facility, Party Room, Meeting Rooms, Parcel Lockers, Outdoor Lounge, BBQ Area & Visitor Parking. **** EXTRAS **** Next Door To The University of Ontario Institute of Technology & Durham College Campus. (id:50787)
Berkshire Hathaway Homeservices West Realty
Bsmt - 976 Timmins Gardens
Pickering, Ontario
Welcome to this newly renovated and spacious 2 bedroom basement apartment. You won't feel like you're in a basement with this bright, spacious and open concept space. Large living room expanding into your dining and kitchen which features quartz countertops, island and stainless steel appliances. Beautifully designed and styled for great flow and functionality. Steps to walking trails, Frenchman's Bay and GO Transit. **** EXTRAS **** Tenant pays proportionate share of utilities. (id:50787)
Keller Williams Referred Urban Realty
609 - 1 Lee Centre Drive
Toronto, Ontario
Fantastic, Spacious, Immaculate 2 Bedrooms/2 Full Bathrooms Condo Yours To Call Home! Split Bedroom Floor Plan With South Exposure, Laminate Floors, Central Ac, 1 Parking. Rent Incl. All Utilities Except Cable/Int. Great Bldg Amenities: 24 Hr Concierge, Indoor Pool, Gym, Billiards, Party Rooms,Library/Lounge & More. Nearby Amenities: Stc, Shopping, Restaurants, Ttc, 401, Future Lrt, Park,Ymca, U Of T, Centennial College. Ready To Move In! (id:50787)
Royal LePage Vision Realty
1431 Livesey Drive
Oshawa, Ontario
Bring the in laws to this beautiful home in N. Oshawa! Quiet street situated close to plenty of shopping and schools! Open Concept Floor Plan With Combined Living/Dining Rooms, Separate Family Room With Gas Fireplace Overlooking Kitchen, with walk out to private deck. Large Master With W/I Closet And 4Pc En suite. In-Law Suite In bright Basement Features A Bedroom, Kitchen And Family Room With Gas Fireplace Plus w/o to ground level private covered Deck. **** EXTRAS **** New shingles 2022, BBQ top deck, covered lower deck, garage shelves, bike hoists, Shelves in the garage for storage, income of $250 year from solar panels! (id:50787)
Century 21 Wenda Allen Realty
76 Havendale Road
Toronto, Ontario
***Must See*** Looks Like A New House Very Large Bungalow In The City. In A Prime Location In Scarborough With The Largest Living, Dining, Extra Large 4 Bedroom With 2 Full Washroom & Biggest Kitchen With The 2 Car Garage And More Than 6 Car Park House. All Amenities Such As Golf Course, High Rated Schools, Doctors Office, Shopping. Just Steps Down To 4 - 24 Hrs Bus Routes(Kennedy Rd & Sheppard & Midland Rd & Finch Ave) One Ttc Bus Route To The Subway. Walk To Agincourt Mall, Kennedy Common Mall, Minutes To Hwy 401, Hwy 404 & Hwy 407. Walk To Go Station, Minutes To Scarborough Town Center, Centennial College, Lambton College, Oxford College, Seneca College, U Of T, Library, Schools, Hospital, Park And Much More... Students Also Welcome. (id:50787)
Homelife/future Realty Inc.
410 - 60 Haslett Avenue
Toronto, Ontario
Dont Miss The Opportunity To Live In This Beautiful Studio Loft In The Beach Neighbourhood. Located At The North East Corner Of The Building Faces Two Municipal Streets With Unobstructed Views. The Kingston Road Streetcar Access To The Downtown Core At Your Doorstep And Bus Service On Woodbine Avenue Connecting To The Bloor And Danforth Subway Line In 5 Minutes. The waterfront and Queen St. East Is Walking Distance From The Property And Also Close Proximity Of Danforth Avenue/Corridor That Offers Yearly Events, Grocery Stores, Restaurants, Shopping, Community centres, Schools, etc. **** EXTRAS **** 9 foot ceiling, Floor & Wall to Wall Windows With Two Large Side Windows. Window Coverings, Juliette Balcony, Laminate Floors, Stainless Steel Appliances, Gas Cook Top, En-suite Laundry & Storage Locker (id:50787)
RE/MAX Hallmark Realty Ltd.
1400 Coral Springs Path
Oshawa, Ontario
Stunning New Townhome Nestled In The Vibrant Community Of Taunton. Boasting Modern Elegance & Thoughtful Design, This Residence Is Part Of The Esteemed Total Towns By Sundance Homes. Tep Inside To Discover The Spacious Allure Of ""The Clearview"" Model, Spanning 1674 Sqft Of Luxurious Living Space . Main Lvl Welcomes You W/Soaring 9ft Ceilings, Creating An Open & Airy Ambiance. Prepare Culinary Delights In The Expansive Kitchen, Convenient Pantry & Breakfast Area Bathed In Natural Light. Upgraded Feat Inclu Granite Counters & Solid Oak Handrails. Unwind In The Roomy Prim Br Retreat, Featuring A Private Ensuite & A Generous Walk-In Closet, Providing Ample Storage For Wardrobe Essentials. Venture Downstairs To The Fin Walk-Out Ground-Lvl Basement, Offering Versatility As A Recr Room Or Home Office, W/Direct Access To The Serene Backyard Oasis. Conveniently Located Close To An Array Of Amenities, Including Schools, Many Shops & A Variety Of Restaurants. W/Easy Access To Durham Public Transit. (id:50787)
Royal LePage Ignite Realty
103 - 1725 Adirondack Chase
Pickering, Ontario
Absolutely gorgeous end unit! Modern 2 bedroom / 2 washroom, freshly painted. Ground floor stacked town home! Attached garage & garage access! Main floor. 9 ft ceilings, large windows with lots of natural light, all SS appliances! Upgrade! Quartz counters with breakfast bar! Open concept living spaces with walk out to balcony! Fantastic location clear view of the parks & neighborhood, close to schools, bus stop, GO station, park, Golf Club, highway 401, minutes away from Pickering Mall, Walmart, and other big shopping centres and restaurants. Do not miss the opportunity to live in such an amazing and convenient location. **** EXTRAS **** SS Appliances: Fridge, stove, B/I dishwasher, washer, dryer, microwave, hot water tank is a rental. Garage door opener, steps to visitor's parking. (id:50787)
Ipro Realty Ltd.
최신뉴스
No Results Found
The page you requested could not be found. Try refining your search, or use the navigation above to locate the post.

















