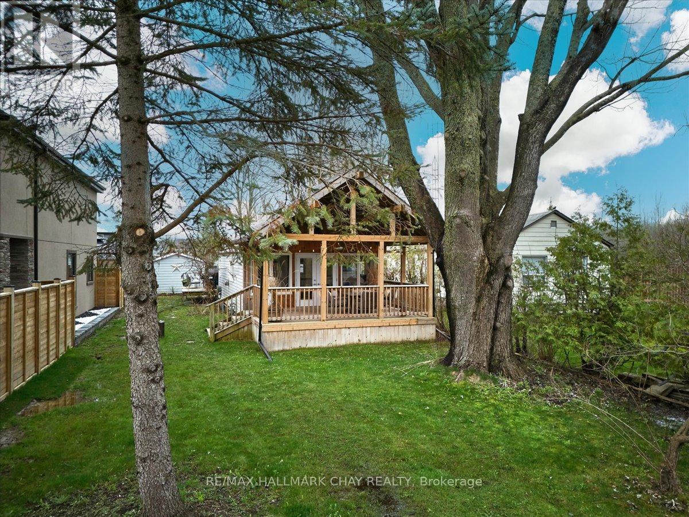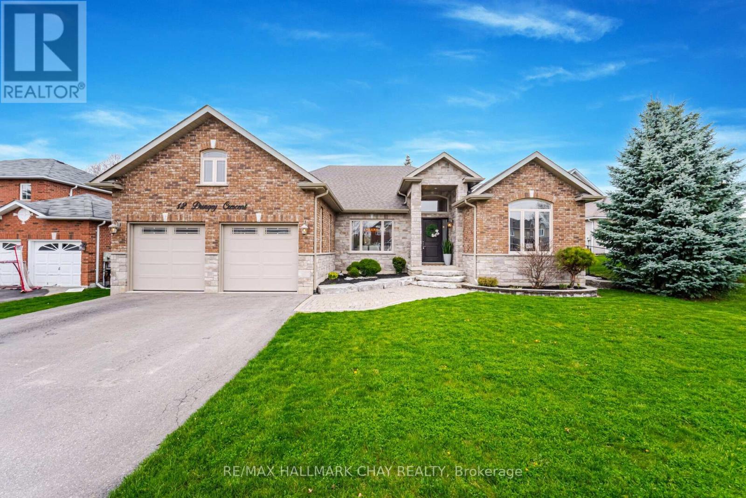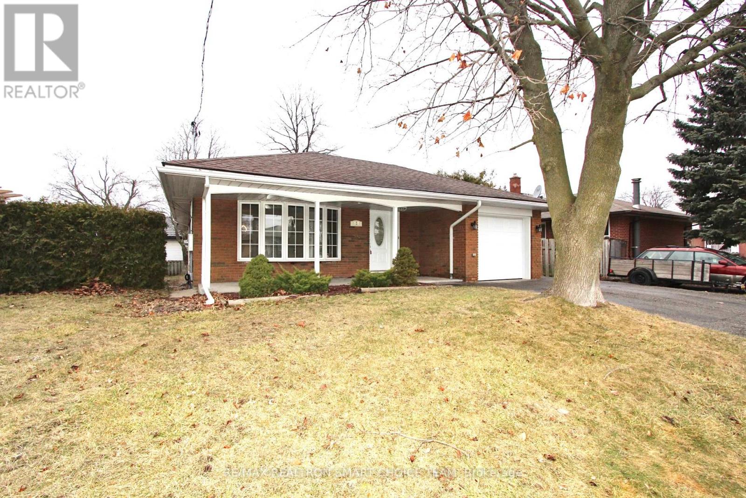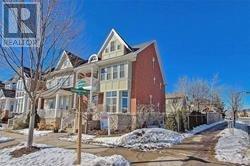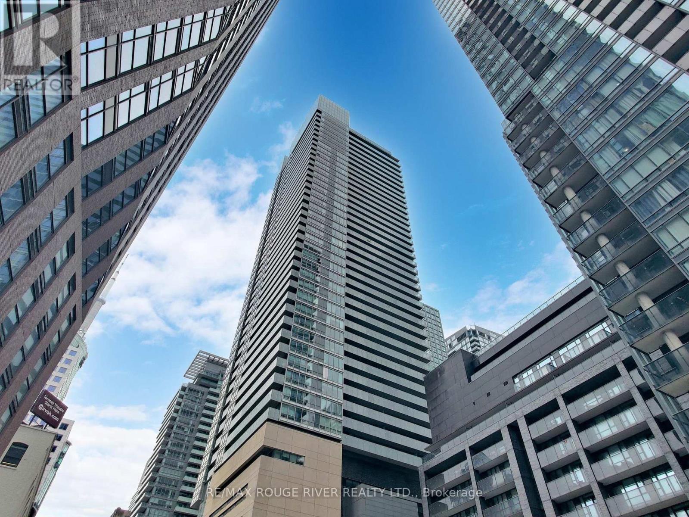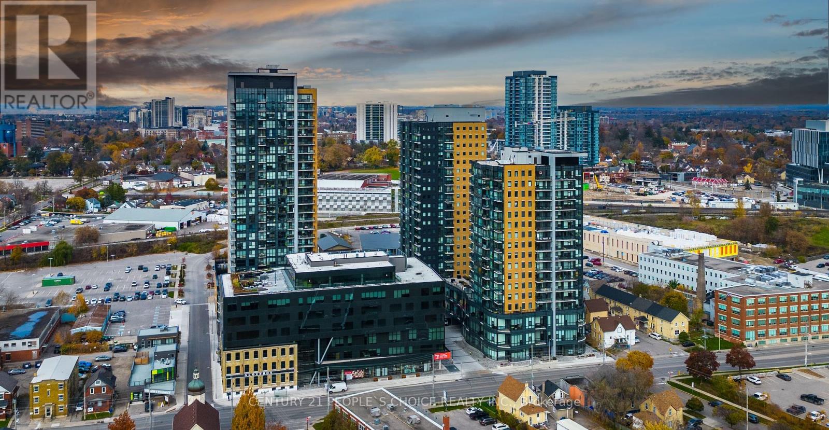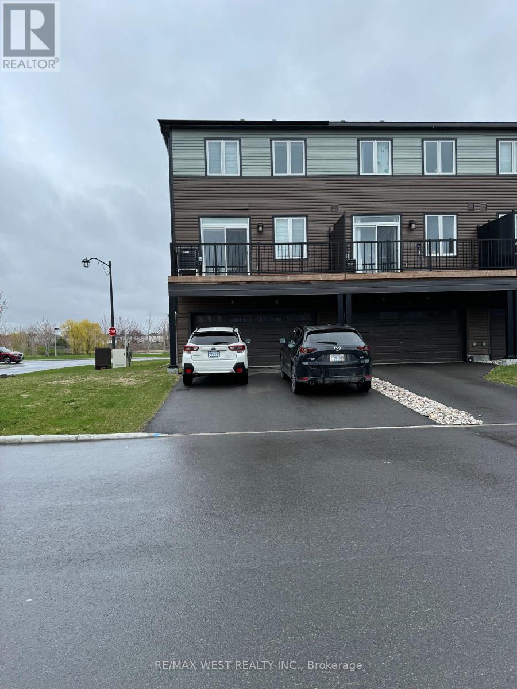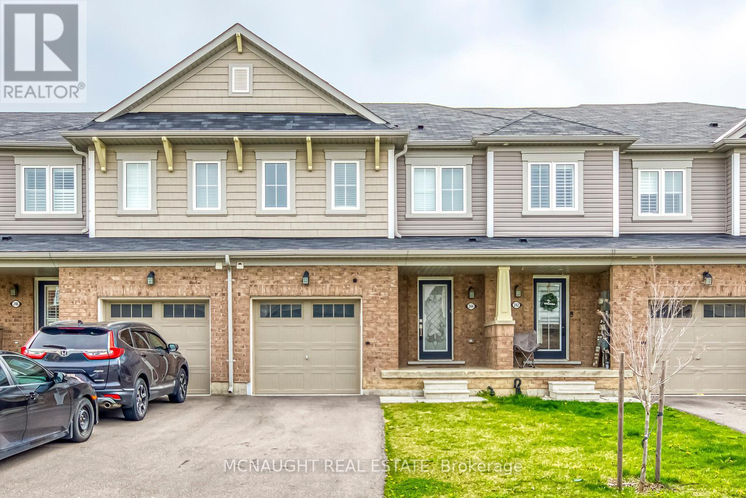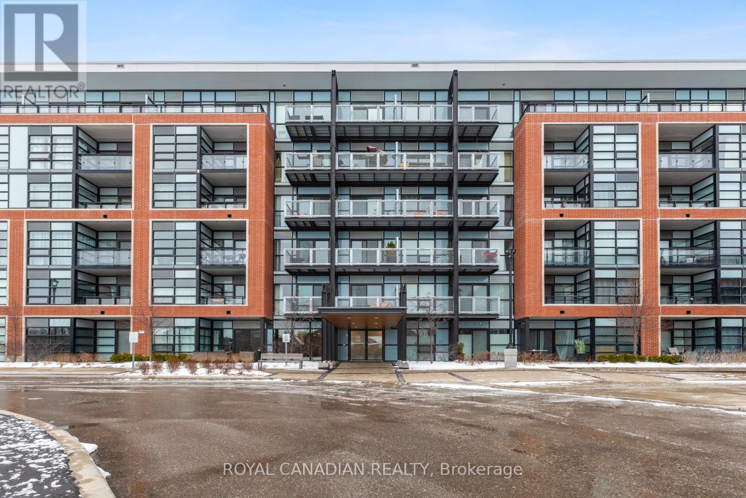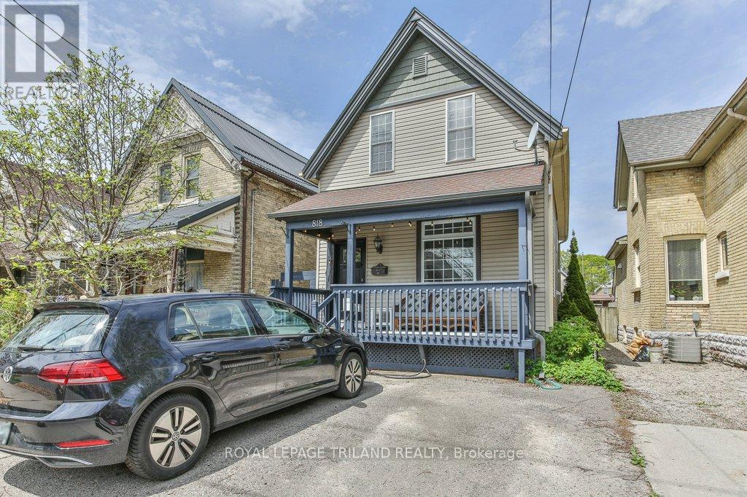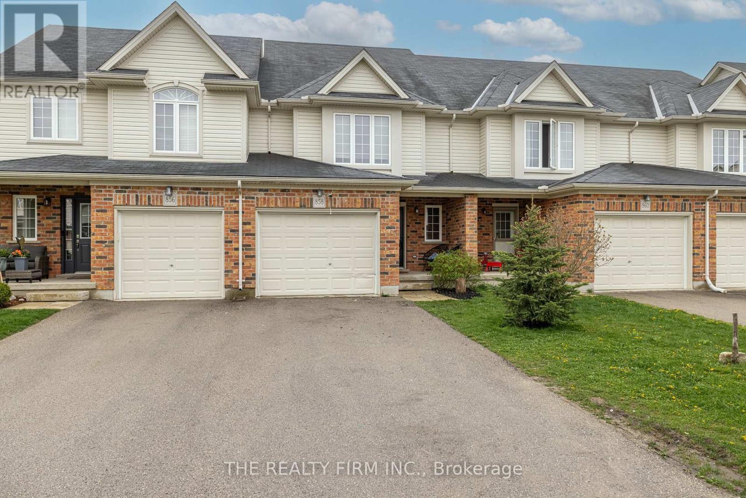아래 링크로 들어가시면 리빙플러스 신문을 보실 수 있습니다.
최근매물
1071 2nd Line
Innisfil, Ontario
CHARMING LAKESIDE HOME STEPS TO PRIVATE BEACH, PARK & DOCK! Move-In Ready 2 Bed, 1 Bath Home Offering Access/Parking From 2 Streets + A Detached Garage w/Level 2 EV Car Charger! Open Concept Layout w/Nice-Sized Kitchen, Dining & Living Room. Primary Bedroom Boasts Built-In Wardrobes & Wall To Wall Windows w/Garden Door Walkout To The Covered Deck. Clean Up After A Fun Day On The Water In The Stylish Main Bathroom. KEY UPDATES/FEATURES: Septic System, Drilled Well, Wood Floors, Pot Lights, Covered Deck, Natural Gas Heater & Stove, Partially Owned Dock, Big Front Deck, Water Feature, 100 Amp Pony Panel, Comes Mostly Furnished + Access To Bayview Beach Club (Approx $300 Per Year). Just Minutes To Marinas & Golfing. Quiet Tight-Knit Waterfront Community. GREAT HOME OR COTTAGE! **** EXTRAS **** Furniture, Gas Stove, Refrigerator, Smoke Detector, Window Coverings, (id:50787)
RE/MAX Hallmark Chay Realty
12 Dungey Cres
New Tecumseth, Ontario
This custom-built bungalow in one of Alliston's most prestigious neighbourhoods offers the epitome of luxurious living with its spacious design, tasteful finishes, and an array of amenities to delight every member of the family. This stunning home boasts 4 bedrooms on the main level, complemented by an additional 2 bedrooms in the fully finished basement. Each bedroom comes complete with its own access to a bathroom, ensuring ultimate privacy and convenience for you and your guests. Step inside and be greeted by the grandeur of the foyer, leading you into the heart of the home where an expansive living area awaits. Flooded with natural light, the open-concept layout seamlessly connects the living room, dining area, and brightkit chen, creating the perfect space for entertaining or unwinding. Host elegant dinner parties in the formal dining room, where cherished memories are made over delectable meals and engaging conversations.Venture downstairs to discover the ultimate retreat within your own home. The fully finished basement boasts a gym area, perfect for maintaining an active lifestyle without ever leaving the comfort of home. After a workout, unwind in the expansive rec room, ideal for movie nights, game days, or simply lounging.Step outside into your own private oasis, where a large lot and backyard beckon for endless possibilities. This outdoor space is ready for your personal touch and imagination to flourish. Conveniently located near top-rated schools, parks, shopping, and dining, this home offers the perfect blend of luxury and convenience. Don't miss your chance to experience the epitome of Alliston living. Schedule your private showing today and make this custom-built bungalow your own! **** EXTRAS **** Quartz Counters throughout, Bsmt Bathroom Granite, BBQ Gas Line, Cathedral and Coffered Ceilings, 9 foot basement, Large Custom Front and Back doors, Engineered Hardwood, Large Cold Room, Fully fenced yard, Huge Garage 22 x23 ft, (id:50787)
RE/MAX Hallmark Chay Realty
#bsmt -929 Crocus Cres
Whitby, Ontario
Introducing a truly extraordinary leasing opportunity! This captivating oversized 1-bedroom, 1-bathroom bungalow on the basement level is now available for the taking. Enjoy the luxury of undisturbed privacy with a separate entrance to the basement. More than just a home, it offers a lifestyle of perfect balance, boasting an impressive School score of 9, a Transit rating of 8.5, and an exceptional Parks score of 9.2. This haven is strategically located for downtown dining escapades or seamless access to transit and the 401/407. Immerse yourself in the joy of residing in park heaven, surrounded by 4 lush parks and a myriad of recreational facilities, including the enchanting Rosedale Park, Lupin Park, and College Downs Park. Don't miss out on the chance to make this your new home sweet home! Ensuite washer and dryer included. (id:50787)
RE/MAX Realtron Smart Choice Team
42 Cornell Meadows Ave
Markham, Ontario
Detached 4+1 Bdrm 4 Bath. Beautifully Landscaped Large Backyard! 10' Ceilings. Hardwood Throughout (no carpet). Renovated Kitchen W/ Quartz, Ss Appliances, Backsplash. Main Floor Family W/ Fireplace & Custom Built Ins. Cali Shutters Throughout. Finished Bsmt W/ Bdrm, Bath (Heated Floors), Laminate, Potlights. Double car detached garage. Parking For 3 Cars. Cornell Village PS, Bill Hogarth SS, St. Joseph CE, walk to MSH, and brand new YRT York region transit hub. **** EXTRAS **** SS Fridge, Gas Stove, D/W, B/I Micro, Central Vac, Washer, Dryer, Garden Shed, Lawnmower (id:50787)
RE/MAX Prime Properties
#4303 -80 John St
Toronto, Ontario
Festival Tower- Nicholson Suite- 568 Sq Ft plus balcony. Fantastic lake view from 43rd floor. Full width open balcony, Unit located atop bell Lightbox, home of the Toronto Film festival, Built in stainless steel appliances, Kitchen island. Viewing Theatre available to residents. **** EXTRAS **** Fridge, Stove, Washer, Dryer, Built in dishwasher, locker. (id:50787)
RE/MAX Rouge River Realty Ltd.
219 Tanglewood Dr
Hamilton, Ontario
Welcome to this beautiful two-story townhouse in Hamilton's popular Binbrook area! Over 1700 sq ft With9 ft ceilings and three bedrooms and bathrooms, it offers plenty of space.You'll love the open concept main floor, which is very bright and airy. The stainless steel appliances in the kitchen add a modern touch, and there's a separate dining area for family meals and entertaining.The convenience of the laundry area on the second floor is a plus. Plus, there are no houses behind, giving you more privacy. The driveway is also extended, making parking easy. Close to grocery stores and schools, this home combines comfort and convenience perfectly. Don't miss the chance to make it yours! (id:50787)
Century 21 Green Realty Inc.
#1010 -104 Garment St
Kitchener, Ontario
Excellent Opportunity for the first time Home Buyers and Investors. Welcomes to all of you in this Beautiful Spacious 1 Bed + Den with upgraded Kitchen and 1 bath condo witch is centrally located in the Kitchener's vibrant Downtown. Excellent unobstructed view of the NE side. Enjoy the Luxurious lifestyle with many building Features like gym, party Rm, Rooftop decks & gardens and so many others things. Close to all Community amenities and offering convenience, comfort and pleasure. Walking Distance to Google Waterloo office and just few minutes away from Universities and college campuses and many other Tech Companies. Experience the Urban Living with close proximity to the new LRT, future multi model transit hub and GO Train services. Currently renting to the A+ tenant and tenant is willing to stay or vacant possession is possible also. more over a Den space can be Utilize for as a Home office, Lib, Dining area or anything else you desires. Minimum 2Hrs Notice reqd. for book a Showing **** EXTRAS **** Open concept Living and kitchen Area with high ceilings. Upgraded Kitchen with s/s appliances and Built-in Dishwasher and Microwave. Extra closets for more storage purpose. Oversized windows in the Living room and bedroom with Zebra blinds. (id:50787)
Century 21 People's Choice Realty Inc.
419 Aquaview Dr
Ottawa, Ontario
Townhomes With 3Bedrooms And Double Car Garage Ravine Lot , in a very convenient and location close to all amenities. **** EXTRAS **** all appliances for the tenant use (id:50787)
RE/MAX West Realty Inc.
244 Kinsman Dr
Hamilton, Ontario
Breathtaking Modern Freehold Townhouse With Functional Open Concept Floor Plan. This Beautiful Home Features $$$ Spent On Luxurious Upgrades Including Upgraded Kitchen Cabinetry And Custom Pantry, Quartz Countertops, Backsplash, Upgraded Flooring & Premium S/S Appliance! Upstairs Hosts Three Spacious Bedrooms, Including A Primary Suite With A Luxurious Ensuite And Massive Walk-In Closet. The Basement Has Been Recently Completed With A Spacious Bedroom And Massive Bathroom. Located In A Prestigious Family Friendly Neighbourhood That Is Walking Distance To Schools, Parks, And Many Other Amenities. You Won't Want To Miss Out On This Opportunity! (id:50787)
Mcnaught Real Estate
#502 -15 Prince Albert Blvd
Kitchener, Ontario
Welcome to Victoria Common Condos in Mount Hope, nestled between vibrant Uptown Waterloo and bustling Downtown Kitchener. This 5th-floor unit offers a seamless open-concept layout featuring 1 bedroom and a generous den, complemented by 2 full bathrooms, including a primary ensuite. Benefit from an in-suite washer/dryer, ample storage, and a walkout balcony. Enjoy sustainable living with geothermal heating/cooling. Includes underground parking and a storage locker. **** EXTRAS **** 10 Minutes to University of Waterloo & Wilfrid Laurier University. 3 Minutes to Kitchener GO Station & Highway 7. (id:50787)
Royal Canadian Realty
818 Princess Ave
London, Ontario
Step into this charming two-story home nestled in the heart of Old East Village. First thing in the morning you will enjoy your coffee on the cute covered porch. Upon entry, you're greeted by a welcoming front hallway perfect for kicking off your shoes before stepping into the well appointed dining area. As you move towards the kitchen, you'll pass by the main floor powder room, complete with stacked laundry for added convenience. The tastefully updated bathrooms include a stunning four-piece upstairs bath featuring a freestanding tub and glass door shower. The spacious living room accommodates an oversized sectional, providing the perfect space for relaxation just steps away from the kitchen. The kitchen itself boasts ample storage, a bright atmosphere, and upgraded stainless steel appliances fit for any chef. Additionally, there's a cozy breakfast area ideal for enjoying meals or simply soaking in the views of the beautiful yard.Outside, you'll find both a private deck area and a patio, offering plenty of space for outdoor entertaining and relaxation. The landscaped yard sets the scene for hours of social fun with friends and neighbors. Upstairs, three bedrooms await, with the primary bedroom featuring a custom closet and ample space for a lounge area, desk, workout space, or wardrobe.Don't miss the opportunity to explore the nearby market and indulge in the local treats this vibrant area has to offer. Experience the charm of arguably the best street in OEV and finally, find a place where you can truly know your neighbors. Welcome home. (id:50787)
Royal LePage Triland Realty
858 Silverfox Cres
London, Ontario
Foxfield presents 858 Silverfox Crescent, a beautifully crafted freehold townhome (NO CONDO FEES!) catering to first-time buyers, families, and professionals alike. The main floor exudes hospitality with its elegant U-shaped white kitchen, garnished with stainless steel appliances, chic subway tile backsplash and a functional eat-in bar, seamlessly flowing into the dining area. Nestled at the rear, the living room is highlighted with patio doors and windows that frame the serene, low-maintenance and fully fenced backyard oasis, complete with a fire pit and a charming stone patio area with a veranda; the perfect place to host your guests. Engineered hardwood and tile flooring throughout the entire main floor. Upstairs, the primary retreat awaits, featuring a 4pc ensuite and an expansive walk-in closet, accompanied by two generously sized bedrooms, each boasting its own walk-in closet. Both bathrooms on this level feature sliding glass doors for an elegant and clean look. The fully finished lower level offers ample space for relaxation and entertainment, including a spacious family room with pot lighting, a convenient 3pc bathroom, utility & storage area, and the cutest wine storage closet. Completing this residence is an attached 1.5 garage for added convenience. Conveniently situated in NW London, this home provides easy access to coveted amenities such as top-rated schools, scenic trails, Masonville Mall, Walmart Super-centre, restaurants, public transit, Sunningdale Golf & Country Club, UWO, and much more. WELCOME HOME! Flexible closing! (id:50787)
The Realty Firm Inc.
최신뉴스
No Results Found
The page you requested could not be found. Try refining your search, or use the navigation above to locate the post.

















