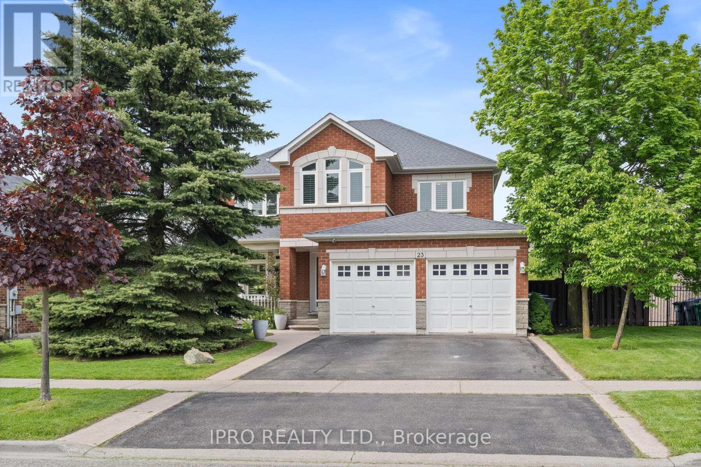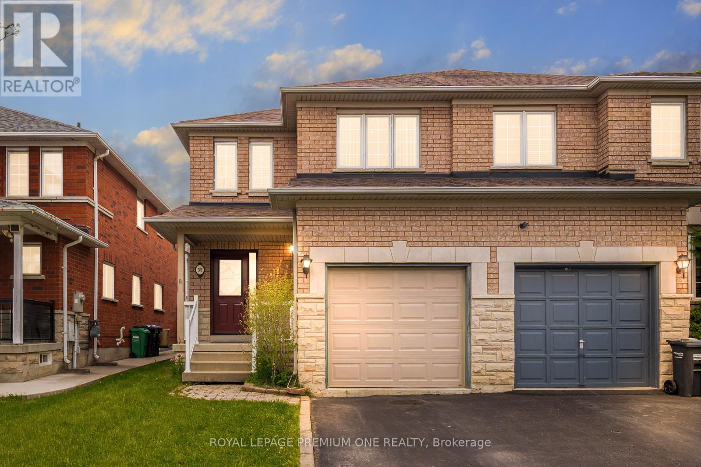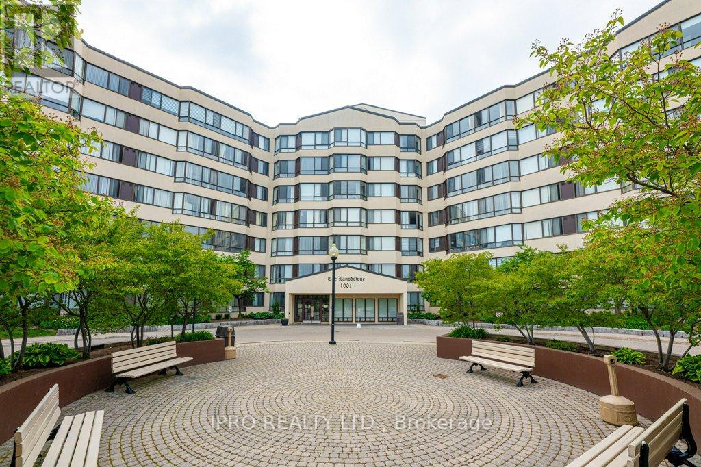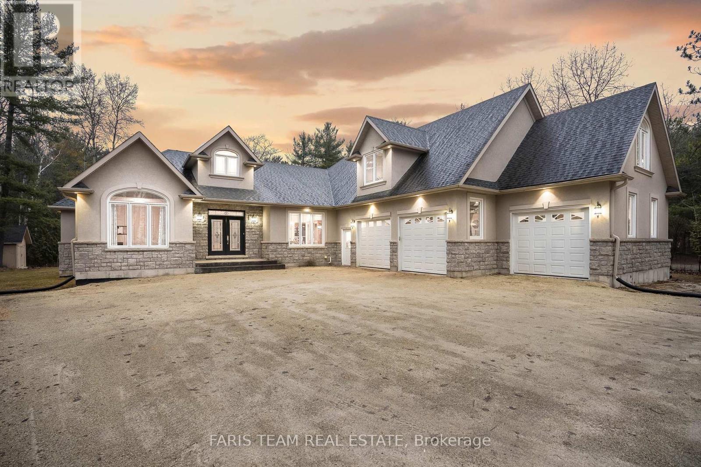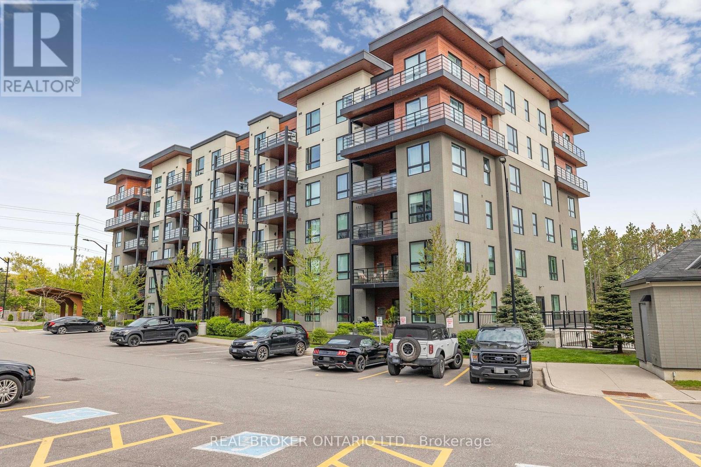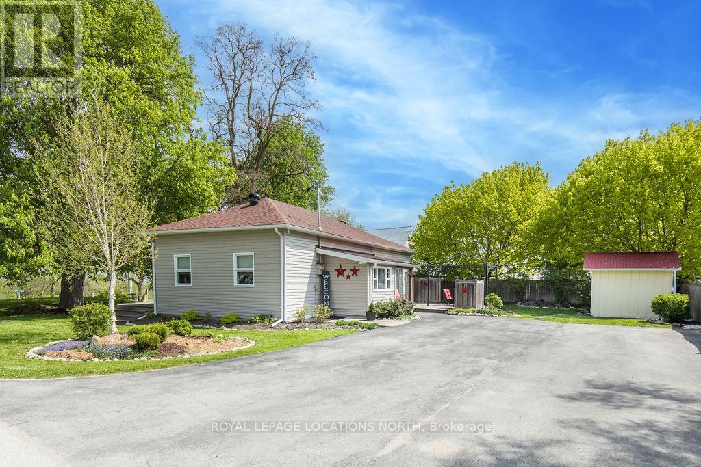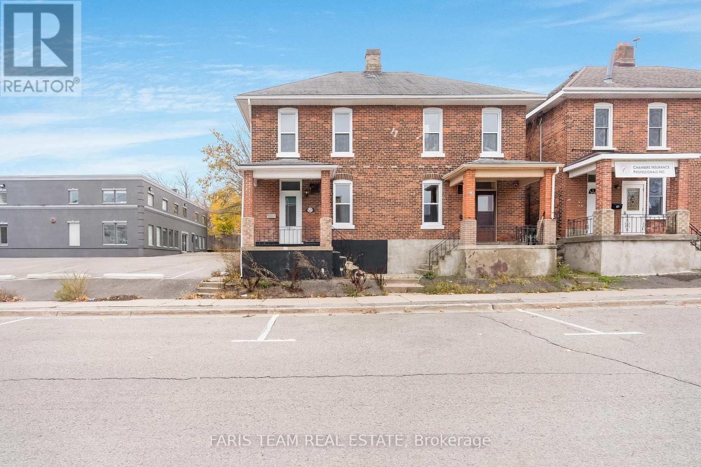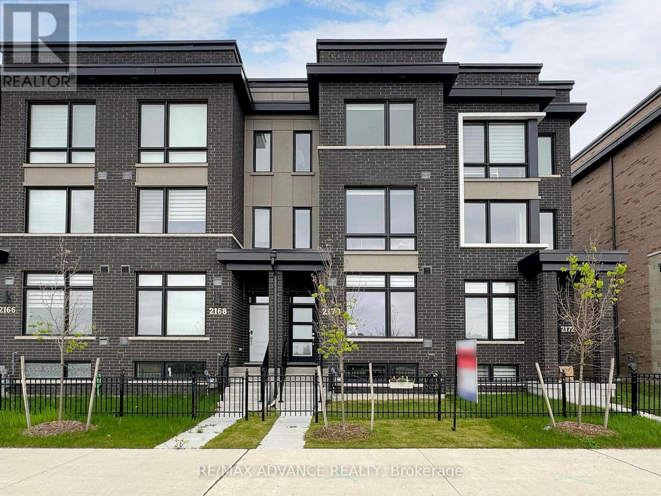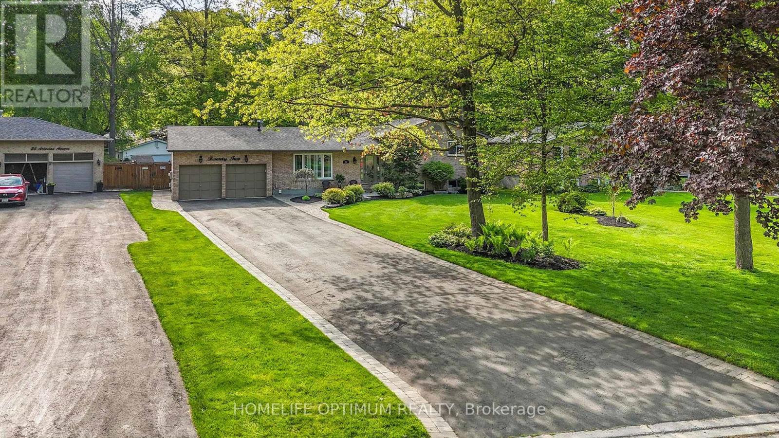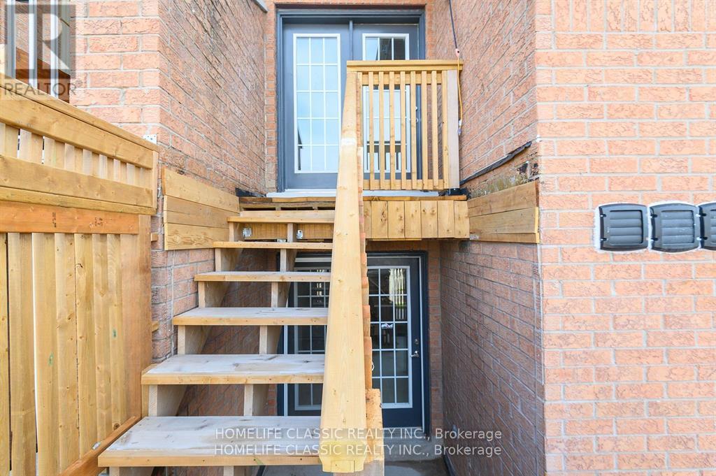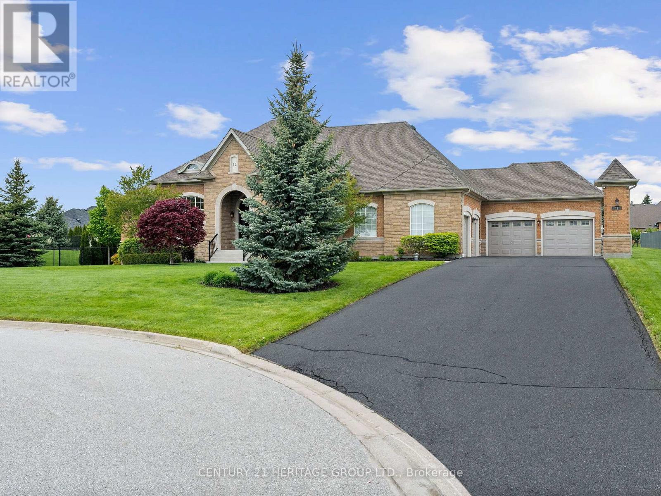아래 링크로 들어가시면 리빙플러스 신문을 보실 수 있습니다.
최근매물
23 Pinebrook Circle
Caledon, Ontario
**CHECK OUT MULTI-MEDIA**...This is the one you've been holding out for! RARE RAVINE LOT! WALK-OUT BASEMENT! IN-LAW SUITE W/ABOVE GRADE WINDOWS & SEPARATE ENTRY! Amazing offering in Valleywood! Backing onto RAVINE and ETOBICOKE CREEK you'll find this stunning home that is sure to check all your boxes. Located on a quiet street with huge lot (approx. 70ft x 118 ft) really can't get anymore peaceful & serene than this. Enjoy entertaining this summer in this spectacular backyard with its INGROUND POOL (separately fenced + new liner) & convenient gas BBQ hook-up, walk-out deck from the kitchen and multiple sitting areas. You'll be the envy of all your friends & family. It's just an absolute show stopper!! Inside you'll enjoy the wonderful features of the home! Separate living room with French door entry & transom. Spacious separate dining room will accommodate the largest of family gatherings. The space you're sure to utilize the most is located at the rear of the home. Here you'll find the beautifully renovated kitchen with s/s appliances, centre island and granite counters. From the breakfast area you'll enjoy the fabulous views of the ravine, convenient walk-out to the deck to enjoy your favourite bevvie! Lots of space for family time in the adjacent family room offering views of the rear yard, pool & ravine and featuring a gas fireplace! Hardwood floors throughout upper level offers 4 bedrooms, double door entry to the primary with w/I closet & fabulously updated 5 piece ensuite. 3 other good sized bedrooms with amazing closet space share the updated 5 piece bath! The lower level in-law suite features everything you'd need. A 3 piece bath, bedroom w/semi ensuite, fitness room, beautiful, modern full kitchen with centre island and spacious living room with large above grade windows, gas fireplace + a walk-out to the rear yard! California shutters throughout majority of home. THE PERFECT MULTI-GENERATIONAL HOME! **** EXTRAS **** Updated windows (2yrs), Furnace & a/c (fall 2023), 50yr shingles (approx 11yrs) Way too many updates to mention! Carpet Free home! Main Flr Laundry! Electric car hook-up! It's the entire package YOU DON'T WANT TO MISS OUT ON THIS ONE! (id:50787)
Ipro Realty Ltd.
35 Big Moe Crescent
Brampton, Ontario
Welcome To This Tastefully upgraded Home Located In The Heart Of Brampton In The Prestiges Bram East Community. This Bright & Spacious Home Features 3 Generous Sized Bedrooms, 2.5 Bathrooms With Finished Basement. The Home Has Been Freshly Painted Throughout & Has Hardwood Floors Throughout Main Floor. The Chef Inspired Kitchen Has Stainless Steel Appliances, Marble Quartz Countertops, Pot-lights Throughout & Separate Breakfast Area. The Kitchen Over Looks A Large Family Room Perfect To Spend Time With Family & Entertain Guests. The Large Primary Bedroom Features An 4 Piece Ensuite, Large Walk In Closet & 3 Windows To Bring In Lots Of Natural Light. 2 Generous Sized Other Bedrooms With 1 Featuring Walk In Closet. The Home Has An Finished Basement With Separate Entrance Through Garage. The Large Backyard Features A Custom Covered Deck Perfect For Summer BBQs With Family & Friends. Located Near All Major Highways, Schools, Shopping Plazas, Places Of Worship & More. **** EXTRAS **** Stainless Steel Appliances: Fridge, Stove, Dishwasher, Hood Range. Washer & Dryer, All Lighting Fixtures, All Window Coverings. (id:50787)
Royal LePage Premium One Realty
511 - 1001 Cedarglen Gate
Mississauga, Ontario
Welcome home! This gorgeous and spacious 1 bedroom condo features brand new laminate floors in main livingarea and bedroom and freshly painted thru-out. Picture windows let in lots of natural light. Great location, close to shops, highways, schools & hospital. Lobby and hallways newly renovated. Amenities includeL Hobby room, exrercise room, swimming pool, jacuzzi & sauna. Well managed and maintained, you will be proud to call this your new home. (id:50787)
Ipro Realty Ltd.
138 Knox Road E
Wasaga Beach, Ontario
Top 5 Reasons You Will Love This Home: 1) Privacy, Luxury and Convenience, this impressive, one-of-a-kind property offering the best of both worlds while being nestled on 5.64 acres and in proximity to in-town amenities, shopping, restaurants, the sandy shores of Wasaga Beach, and right across the Nottawasaga River 2) Executive custom-built home boasting over 8,500 square feet of total living space with a welcoming foyer with a soaring 18' tray ceiling, beautiful engineered hardwood flooring imported from Vancouver, a spacious living room with an oak fireplace, and oversized patio doors leading to the two-tier deck with a screened-in area, a fire pit, and wiring for a hot tub, while you enjoy views of your private wooded backyard which is over 1100 feet deep 3) Luxurious finishes include a custom chef's kitchen with built-in stainless-steel appliances, granite countertops and backsplash, maple cabinetry, a wine cooler, and a walk-in pantry, leading to a separate dining room for all your formal dinners and events, and alongside four bedrooms including a primary bedroom with a 3-sided gas fireplace, walk-in closet, and a 5-piece ensuite with a Jacuzzi bathtub 4) Finished lower level with a separate entrance from the garage, offering a fifth bedroom with large above-grade windows, creating an ideal space for guests for extended family, a gym, a hockey locker room with built-in lockers, and an incredible family room including a custom wet bar, a third gas fireplace, and plenty of room for all the toys, games and sports tables 5) The convenience of heated floors in every bathroom, soundproofing underneath the main level, a double furnace, a large HRV, a 400-amp electrical panel, spray foam throughout, 10-inch thick concrete foundation, cabinets built by Childs Custom Kitchens in Wasaga Beach, 50 oz berber flooring, ceramic and slate floors throughout, and a 1,200 square foot 30'x45' triple-car garage, fully insulated, a finished loft, ideal as a studio or a hobby room. (id:50787)
Faris Team Real Estate
109 - 300 Essa Road
Barrie, Ontario
*OVERVIEW* Welcome to this amazing main floor 2 Bed + Den or 3rd Bedroom / 2 Bath Condo at the centrally located Gallery Condominiums. Rare (2) Two Parking spots (One at your back door and one underground) and an Oversized Locker. Approx 1250 Sqft total. *INTERIOR* Spacious layout with 9 ft ceilings. Large windows. Laminate flooring throughout, Modern kitchen equipped with S/S appliances, large island with plenty of storage, updated pendant lights, double-edge quartz countertops and under-counter lighting. High-efficient pot lights in the living room. Primary bedroom with a modern ensuite and a walk-in closet. Full ensuite laundry room. *EXTERIOR* Walk out to the covered balcony where BBQ's permitted. Community Rooftop Terrace (Building 302). Lots of Visitor parking *EXTRA* Onsite Superintendent, Security System, Front Lobby, Elevator, Landscaped Gardens *NOTABLE* Built in 2018. Bayshore Property Management. Walking distance to 8 Hectares of Walking Trails and shopping. Easy access to HWY 400. (id:50787)
Real Broker Ontario Ltd.
1 Erie Street
Clearview, Ontario
TWO PROPERTIES FOR THE PRICE OF ONE! This charming home features 3 cozy bedrooms and an updated bathroom and sits on a spacious lot measuring 66 x 156 ft, offering outdoor entertaining space. Newer windows and doors, as well as heated floors in the bedrooms, bathroom and front entrance ensure energy efficiency. Inside, you'll find beautiful hardwood flooring that adds warmth to the living spaces. The eat-in kitchen is bright and features a stainless steel fridge, double sink and lots of storage space. The living room features a walk-out to a patio perfect for entertaining and the triple wide driveway provides plenty of space for company. The primary bedroom also features a walk-out to a private patio. This property also includes an extra lot with its own well, measuring 66 x 132 ft, perfect for additional outdoor activities or potential expansion. Additional features include: winterized front porch, newer roof, new septic, upgraded insulation, owned hot water tank, central air and central vac. (id:50787)
Royal LePage Locations North
523 Elizabeth Street
Midland, Ontario
Top 5 Reasons You Will Love This Property: 1) Delightful residence nestled in an exceptional locale, exuding a captivating curb appeal that sets it apart 2) This versatile space has the potential to transition between a functional office setup and a snug residential retreat, catering to diverse needs 3) Revitalized with recently installed new flooring, the interior exudes a fresh and modern ambiance, elevating the overall atmosphere 4) Generous parking space ensures the ultimate convenience for both residents and guests 5) Positioned in the heart of downtown, relish the advantages of residing in a central hub, offering effortless access to a plethora of shops, restaurants, and more. Age 101. Visit our website for more detailed information. (id:50787)
Faris Team Real Estate
2170 Donald Cousens Parkway
Markham, Ontario
Situated in the family-friendly Cornell Community of Markham, this lovely 3-bed, 4-bath, approx 1900 sf, freehold townhome offers a blend of modern design and cozy atmosphere. Upon entering, you're greeted by a bright foyer that leads seamlessly into the main living areas. The open-concept layout effortlessly connects the spacious living room, elegant dining area, and gourmet kitchen with a large island, making it perfect for both daily living and entertaining guests. Hardwoods on main floor, carpet on 2nd and 3rd flr, stainless steel appliances and much more! Great schools, groceries, retails plazas, Cornell Community Centre, hospital, Cornell Rouge Wood, Go Station, restaurants, and cafes are conveniently located within the neighborhood, making it easy to run errands or enjoy a meal out with family and friends. Still under Tarion Warranty. (id:50787)
RE/MAX Advance Realty
72 Weslock Crescent
Aurora, Ontario
Brand New Built Never Lived In! Luxury Living Residence with Spectacular Golf Course Views From Main & Second Floor. Custom Gourmet Kitchen Culinary Masterpiece W/ a Central Island, Extended Upper Cabinets, & Quartz Countertops. Grand Open Concept Floorplan, Family Room w/ Fireplace & Large Windows Great For Hosting & Entertaining. Spa like Bathroom plus Separate Study Room. 10ft Ceilings on Main, 9ft Ceiling on Second Floor & Basement. A Walkup Separate Entrance, Don't Miss The Opportunity To Own This Immaculately Designed Executive Home!! (id:50787)
Royal Star Realty Inc.
22 Artesian Avenue
East Gwillimbury, Ontario
Welcome to 22 Artesian Ave. This street is truly one of the most sought-after locations in all of East Gwillimbury. Even before you arrive at the property you will be sure to appreciate the serenity you will feel from the beautiful tall trees, ample greenery and character of the community. As you arrive at the property you will be blown away by the curb appeal. The meticulously maintained lawn, magazine-worthy flowerbeds, massive driveway and stonework separate themselves from other homes. Underground Toro sprinklers cover the front and backyard removing the need to manually water this large lot. As you step into the home you will first notice the beautiful open-concept kitchen area that is set up perfect for those who love to entertain. The kitchen features stainless LG appliances, granite countertops, and a spacious island. Plenty of natural light and multiple entrances to the massive backyard deck are just a few of the things that make this home different than others you have seen. **** EXTRAS **** Attached 2 Car Garage and Additional 2 Car Garage/Shop. See Feature Sheet For More info on Property. (id:50787)
Homelife Optimum Realty
#3 - 2915 Bur Oak Avenue
Markham, Ontario
Completely Separate Legal Unit In This 4 Plex Apartment Building. Great Location On Transit Line. Each Unit Has Its Own Separate Hvac And One Parking Spot In The Back Lane Driveway. One year new Kitchen & Appliances, Ensuite Laundry, Hvac & A/C. One Year Lease Contract. +1000 Sf Space. Two Entrances In The Front And Back. Tenant Pays For Electricity (Measured Separately). Copy Of Id, Credit Report With Score, Employment Letter, Paystubs & Rental Application Plus First & Last Month Rent And Tenant Insurance Required. **** EXTRAS **** Ss Appliances Including Fridge, Range, Over Range Hood, B/I Dishwasher, One Piece Laundry (Washer & Dryer). Separate Hvac Package & Water Heater. (id:50787)
Homelife Classic Realty Inc.
12 Kathryn Court
Bradford West Gwillimbury, Ontario
Nestled in a private court in Bradford West Gwillimbury, this exquisite bungalow invites you to experience a harmonious blend of elegance and functionality. This home is a testament to meticulous craftsmanship and thoughtful design. A major highlight of this home is that it offers two double car garages, with a 5th door which acts as a pass through to the back yard. A separate list of upgrades is available upon request. INCL: Kitchen Fridge, Stove, DW (5/2024), Microwave, Exhaust fan, Clothes Washer/Dryer (11/21), CVAC and attachments, Hunter Douglas blinds throughout main level with remote in fam room, security cameras, monitoring system, attic TV antenna as is, HTW19, 22 kW gen, Wsoft/ W filtr.+ UV systems, HRV, two stairwells to basement, main floor and service stairs access to both garages from side vestibule(continued) **** EXTRAS **** Hi eff: furnace, air filter and humidifier. Sump pump alarms and backup, Septic pump chamber alarm, Whole home surge protection, Drilled well, GAS FP with blower fan, Coax cable throughout, Rough-in bathroom In basement (id:50787)
Century 21 Heritage Group Ltd.
최신뉴스
No Results Found
The page you requested could not be found. Try refining your search, or use the navigation above to locate the post.

















