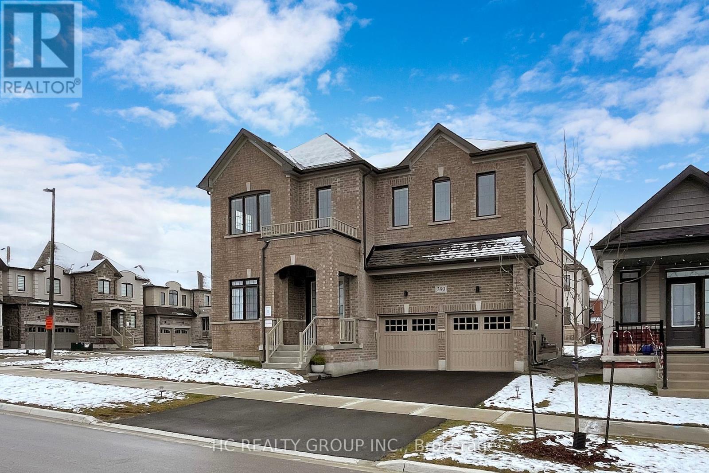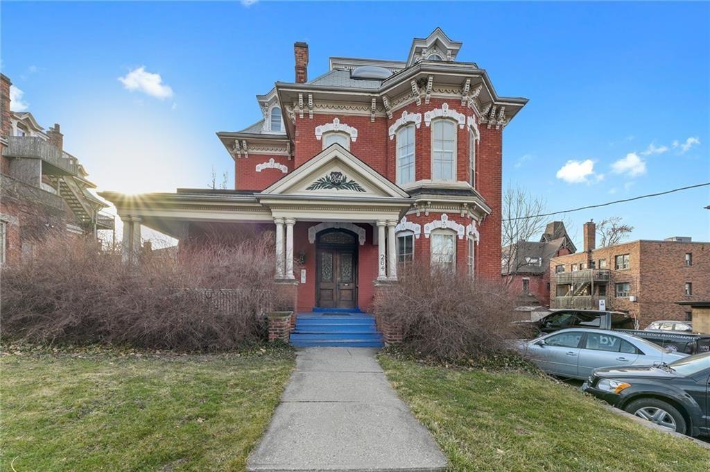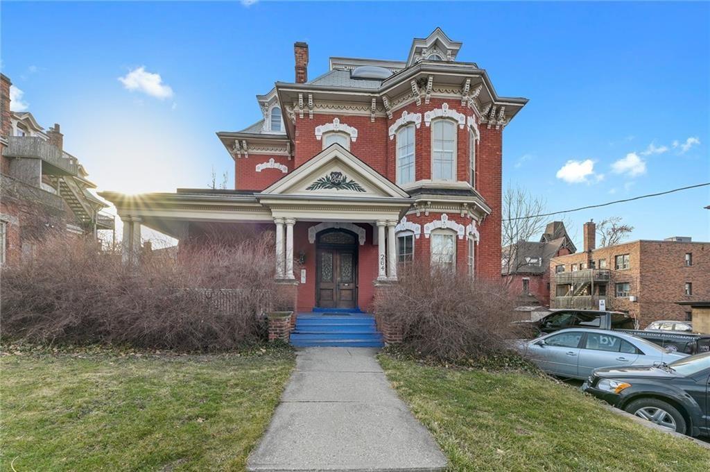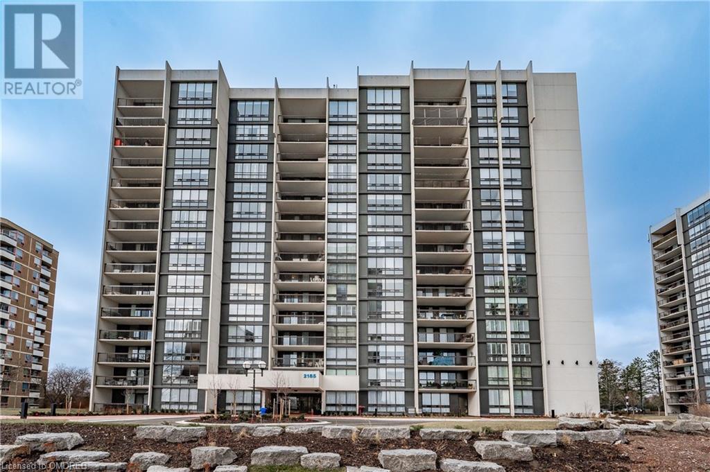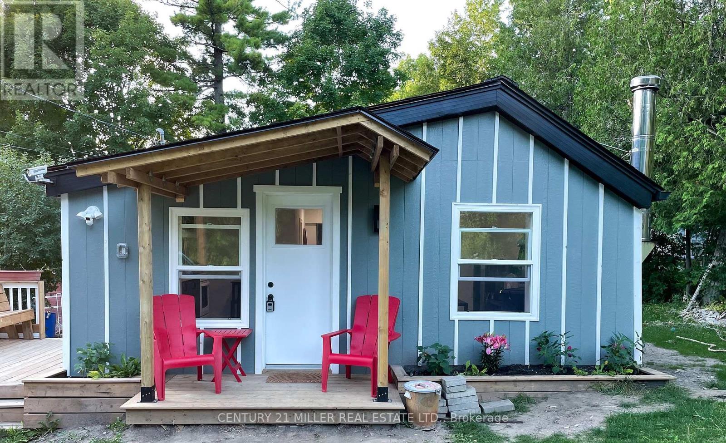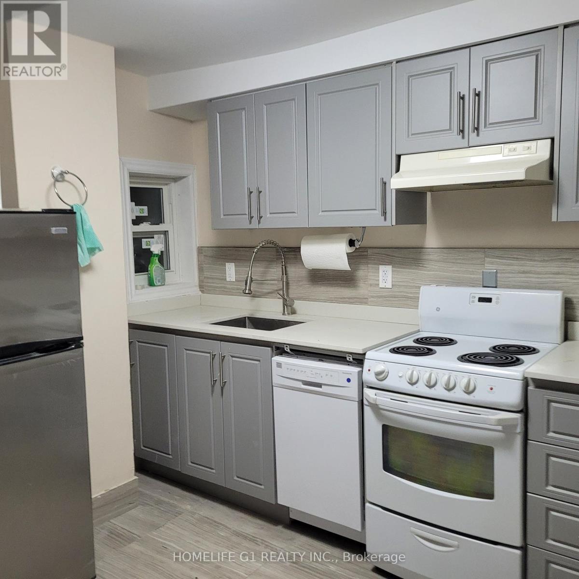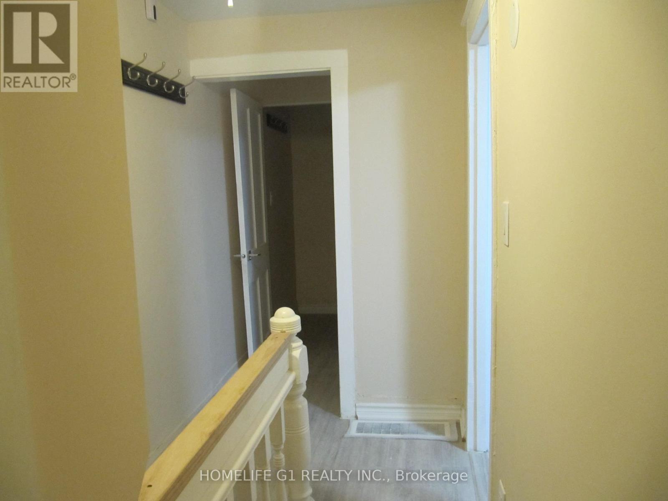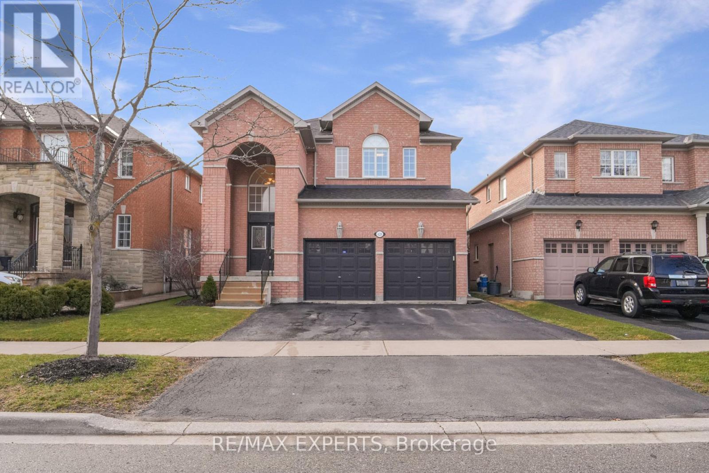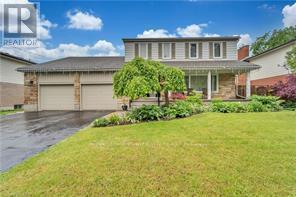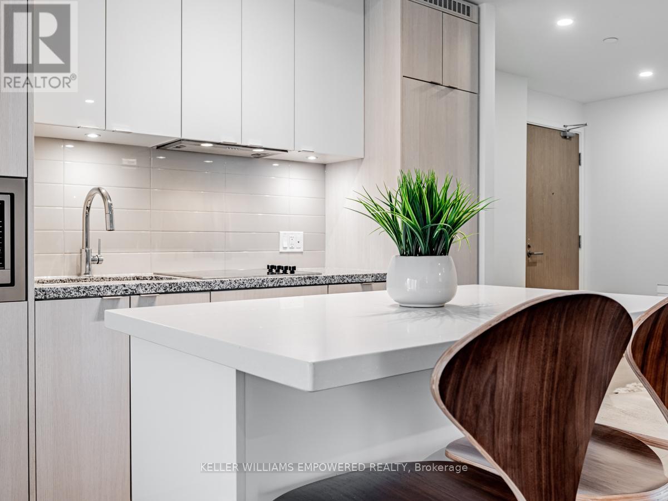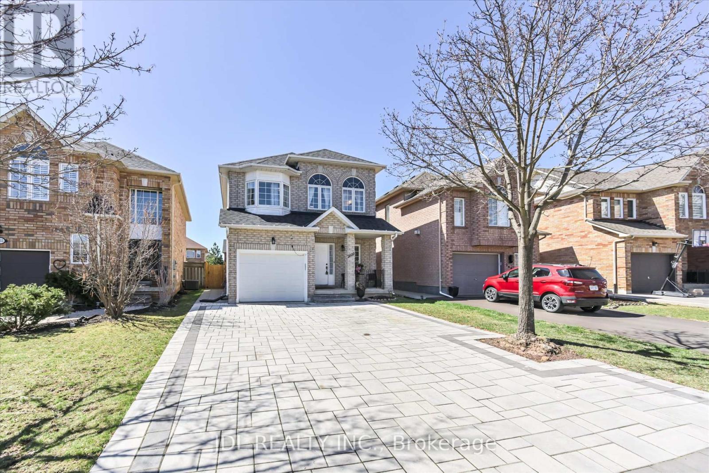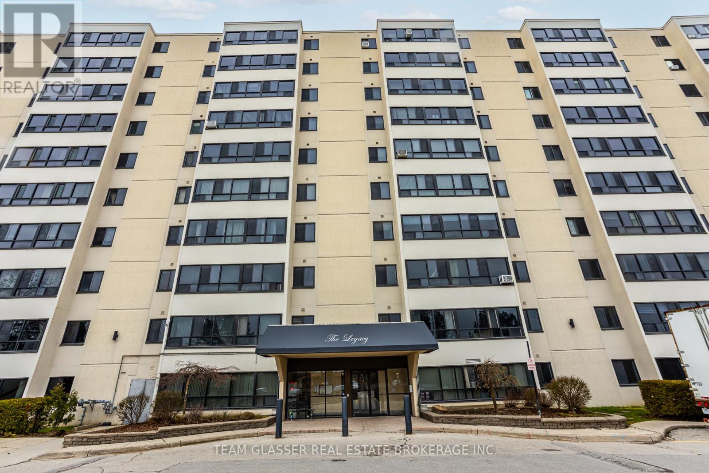아래 링크로 들어가시면 리빙플러스 신문을 보실 수 있습니다.
최근매물
390 Danny Wheeler Blvd
Georgina, Ontario
The Georgina Heights by renowned developer Treasure Hill. This distinguished property boasts a 59.08 ft Frontage corner lot. 5 bedrooms and 5 bathrooms, huge living 3724 sqft (basement excluded), it offers unobstructed views and exceptional natural light, creating a warm and luminous ambiance throughout.///Ceiling heights of 10ft Main Level, 9ft Upper Level, 9ft Lower Level. Door frame heights 8ft. The residence exudes a spacious and airy feel. ///The custom-designed luxury kitchen is equipped with deluxe lighting fixtures and cabinets, built-in double door refrigerator, microwave, dishwasher, built-in breakfast sofabench, six-burner gas stove with a water faucet, waterfall marble countertops, and marble backsplash. The flooring extends throughout the home, accentuating its modern and opulent aesthetic.///Luxurious modern light fixtures illuminate every corner, while organizers adorn the walk-in closets, offering convenience and elegance. Custom window treatments adorn every room, adding a touch of sophistication.///The property is equipped with upgraded laundry facilities at a thoughtful height, and features an expansive garage with heightened grandeur. Additional amenities include a central vacuum system, Tesla EV charger, a full-size walk-up basement with enlarged window sizes, and a Grande Alarm system, providing both convenience and security. **** EXTRAS **** S/S Appl (Fridge, Stove, Dishwasher, Range Hood, Microwave), Raised Front Loaded Washer & Dryer. All Existing Lights &.Window Coverings. Gdo & Remote(s). CaC. Ring Door Bell. Grande Alarm System. TESLA EV Charger. (id:50787)
Hc Realty Group Inc.
264 Macnab Street S
Hamilton, Ontario
Location! Durand area Welcome to 264 Macnab St S over 5800 sq ft of living space, built in 1870, 4-unit home, zoned 3 unit legal non-conforming. Stunning architecture, incredible character & charm. A rare find & opportunity to own a part of Hamilton’s elite homes. Double dr entry. Lrg foyer w/ spiral oak staircase & banister, Main flr has bachelor unit w/ large sitting rm, fireplace, bay window, kitchenette. Also on main level is a massive 1826 sq ft 2bedrm unit, w/separate dining rm, bay window, crown moulding, large living rm w/fireplace, hardwd flrs, large master w/ ensuite & large closet, kitchen w/ 3 appliances, 2 pc powder rm. 2nd flr unit is approx. 1606 sq ft w/ 2 bedrms, dining rm to deck, master bedrm w/ fireplace, kitchen w/ 3 appliances, lrg 4-piece bath, powder rm and side entrance to side drive. 3 rd. level unit is approx. 1200 sq ft, lrg living rm w/ fireplace & skylights, kitchen w/ door to deck & fire escape, 2 bedrms w/ walkthrough ensuite bathrm, 3rd bedrm or den. Full basement w/ sep entrance to laundry rm that tenants share, the rest is for storage. Each unit has their own furn, hydro & water heater. gorgeous large lot w/ parking for tenants, detached garage, lots of trees and bushes located in yard/interlocking sitting area, fire escape to all levels, remarkable location steps to St Joseph’s hosp, downtown, escarpments & trails, minutes to 403 and Mohawk College. Allow 24 hrs notice for showings, zoning certificate attached rm sizes apprx. & irreg. (id:50787)
Keller Williams Complete Realty
264 Macnab Street S
Hamilton, Ontario
Location! Durand area Welcome to 264 Macnab St S over 5800 sq ft of living space, built in 1870, 4-unit home, zoned 3 unit legal non-conforming. Stunning architecture, incredible character & charm. A rare find & opportunity to own a part of Hamilton’s elite homes. Double dr entry. Lrg foyer w/ spiral oak staircase & banister, Main flr has bachelor unit w/ large sitting rm, fireplace, bay window, kitchenette. Also on main level is a massive 1826 sq ft 2bedrm unit, w/separate dining rm, bay window, crown moulding, large living rm w/fireplace, hardwd flrs, large master w/ ensuite & large closet, kitchen w/ 3 appliances, 2 pc powder rm. 2nd flr unit is approx. 1606 sq ft w/ 2 bedrms, dining rm to deck, master bedrm w/ fireplace, kitchen w/ 3 appliances, lrg 4-piece bath, powder rm and side entrance to side drive. 3 rd. level unit is approx. 1200 sq ft, lrg living rm w/ fireplace & skylights, kitchen w/ door to deck & fire escape, 2 bedrms w/ walkthrough ensuite bathrm, 3rd bedrm or den. Full basement w/ sep entrance to laundry rm that tenants share, the rest is for storage. Each unit has their own furn, hydro & water heater. gorgeous large lot w/ parking for tenants, detached garage, lots of trees and bushes located in yard/interlocking sitting area, fire escape to all levels, remarkable location steps to St Joseph’s hosp, downtown, escarpments & trails, minutes to 403 and Mohawk College. Allow 24 hrs notice for showings, zoning certificate attached rm sizes apprx. & irreg. (id:50787)
Keller Williams Complete Realty
2185 Marine Drive Unit# 1208
Oakville, Ontario
Luxury, location & carefree living! Gorgeous, renovated 2-bedroom & den luxury suite boasting 1574 sq ft of upgraded living space with attention to detail throughout. This stylish unit presents an open concept floor plan ideal for entertaining & everyday life. Outfitted with floor to ceiling windows, hardwood floors, pot lights, custom remote blinds, quality light fixtures, custom doors & so much more! You are greeted with a large welcoming foyer which takes you to the heart of the home. The well-appointed kitchen features ample cabinetry, pull-out drawers, pantry, quartz counter, backsplash, undercabinet lighting, a centre island with breakfast bar & lots of storage. The generous-sized dining room overlooks the sizeable living room presenting floor to ceiling windows & walk out to the balcony showcasing pretty views of Lake Ontario. The convenient den is a perfect multi-purpose space with a walkout to the balcony. Spacious primary bedroom retreat providing double closet doors, a glass sliding door walk-out to the balcony & a spa-inspired 3-piece ensuite with walk-in shower. The bright 2nd bedroom offers floor to ceiling windows & tranquil views of the Niagara Escarpment. Fabulous 3-piece bathroom, handy in-suite laundry room & storage room. One owned underground parking space & exclusive use locker. 3 new heating/cooling systems installed 2022. Extensive building amenities including indoor pool, exercise room, saunas, lounge, partyroom, billiards, indoor golfrange, woodworking shop, social activities, tennis/pickleball court, outdoor seating areas, visitor parking & more. Dogs not permitted. Welcome to the coveted adult lifestyle community at ‘Ennisclare on the Lake’ located in sought after Bronte Village within walking distance to the lake, harbour, trails & parks, restaurants & shopping. Easy access to GO train & downtown Oakville. An abundance of space, quality & modern luxury. This home has it all! VIEW THE 3D IGUIDE TOUR, FLOOR PLAN, VIDEO & ADDITIONAL PHOTOS (id:50787)
Royal LePage Real Estate Services Ltd.
22 Cherryhill St
Kawartha Lakes, Ontario
Welcome to your private oasis in the heart of Kawartha Lakes! This charming and extensively renovated 3-bedroom home only steps to the lake is an ideal opportunity for first-time buyers, investors, downsizers, or those seeking a family retreat. Nestled among majestic trees and surrounded by nature, this property offers a peaceful and serene environment that will have you feeling refreshed and rejuvenated. Extensively renovated in 2022. The interior has been gutted and refinished with newer flooring, drywall, paint, trim, newer bathroom, and newer kitchen. Floors were levelled and reinforced. Exterior upgrades include newer hardboard siding and newer thermo-pane windows. A newer elevated wood deck 8' x 10' facing the rear yard was added. Plumbing and electrical has been updated along with the water filtration system. Roof and front door were replaced in 2020. As you step inside, you'll be greeted by a spacious and comfortable living room with wood stove for everyone to relax and unwind. The newly renovated kitchen is convenient for preparing delicious meals, while the dining area is perfect for enjoying family dinners or hosting game nights. Three cozy bedrooms and renovated bathroom with shower complete this beautiful home. Venturing outside, you'll discover a generous deck that allows for abundant seating and a BBQ, allowing you to savour your favourite meals in the fresh air. Additionally, the property boasts a fire pit, creating the perfect setting for gathering with loved ones, roasting marshmallows, and sharing stories under the starlit sky. Conveniently located just a short drive away from the charming towns of Lindsay and Bobcaygeon, you'll have easy access to a plethora of restaurants, shops, and local attractions, ensuring there's never a dull moment. Whether you seek relaxation and tranquility or a chance to explore the great outdoors, this cottage serves as the perfect home away from home. (id:50787)
Century 21 Miller Real Estate Ltd.
23 Myrtle Ave Main Floor
Toronto, Ontario
THIS IS ONLY MAIN FLOOR WITH SEPARATE ENTRANCE WITH ONE COMMON ENTRANCE. THERE IS SMALL DECK AT THE REAR. FULLY RENOVATED HOME.IMMIDIATE OCCUPANCY. LEASE CAN BE RENEWED AFTER 12 MONTHS ACCORDING TO THE MARKET PREVEILING RATES. (id:50787)
Homelife G1 Realty Inc.
23 Myrtle Ave 2nd Floor
Toronto, Ontario
THIS IS ONLY 2ND FLOOR WITH SEPARATE ENTERANCE WITH ONE COMMON ENTERANCE. FULLY RENOVATED HOME. IMMEDIATE OCCUPANCY.LEASE CAN BE RENEWED AFTER 12 MONTHS ACCORDING TO THE MARKET PREVEILING RATES. (id:50787)
Homelife G1 Realty Inc.
429 Sonoma Blvd
Vaughan, Ontario
Welcome to your dream home in the prestigiousSonoma Heights neighborhood of Vaughan. This stunning 4-bedroom residenceboasts functionality at every turn. As you step inside, you'll be greeted by agrand entrance way that sets the tone for the elegance found throughout thehome. The open-concept floorplan seamlessly connects the main living areas,providing an ideal space for entertaining or family gatherings. The heart ofthe home is the recently renovated kitchen, featuring brand new cabinetry,sleek countertops, and stainless steel appliances. With its modern design andample storage space, this kitchen is sure to inspire. Crown moulding accentsthe high 9' ceilings and adds a touch of sophistication to the living spaces,while large windows flood the rooms with natural light, creating an invitingand airy atmosphere. Upstairs, you'll find four generously sized bedrooms, eachoffering plenty of space and comfort for rest and relaxation. The master suiteis a true retreat, complete with an ensuite bathroom and ample closet space.But it doesn't end there - downstairs, a walk-up basement apartment awaits,featuring a second kitchen and an additional bedroom, perfect for guests or asan income-generating rental unit. Convenience is key with main floor laundry andwith the open flow from the kitchen to the living room, you'll never miss amoment with family and friends while preparing meals or relaxing by thefireplace. Outside, the property offers a landscaped yard, providing theperfect backdrop for outdoor entertaining or enjoying quiet evenings at home.Don't miss your chance to own this exquisite home in one of Vaughan's mostsought-after neighborhoods. Schedule your showing today and experience luxuryliving at its finest! **** EXTRAS **** Separate side entrance through the garage leads into laundry room and 2nd staircase to finished basement with kitchen. (id:50787)
RE/MAX Experts
12 Hope Cres
Belleville, Ontario
!!! Immaculate !!! Extra -Wide Lot !!! Very Practical Layout With Sep Living, Family and Dining Room !!! Custom - Built Kitchen W/ Built -In Appliances , Extended Kitchen Cabinets , Granite Counter Top ,Gas Stove !! Huge Space For Dine -In Area !!! Private Computer Nook Perfect For Work From Home !!! Family Room With Fireplace and W/O To Beautiful Fenced Backyard W/Fixed BBQ and Pergola to Relax Outside !!! Entry From Garage To Home !!! Fully Finished Basement Have Plenty Of Open Rec Space For Gym or Entertainment Area Area W/Built-In Surround Sound and Gas -Fireplace !! Custom-Built Sauna In Basement !! All 4 Good Size Bedroom With Lots of Natural Light !! No Carpet In whole House !! Very Neat And Clean !!! Ready To Move -In !! Located walking distances to schools, Mary Anne Sills track, and shopping !! (id:50787)
Royal LePage Flower City Realty
#2805 -125 Blue Jays Way
Toronto, Ontario
Move In Ready! Welcome To Suite 2805 At King Blue In The Heart Of Toronto! This 2 Bedroom + Den Suite With 2 Washrooms Offers Floor To Ceiling Windows And Large 294 Square Foot Wrap Around Balcony! Spacious Floorpan With Integrated Appliances, Modern Finishes, Wide Plank Floors, Stone Countertops, Smooth Ceilings. Floor To Ceiling Windows Throughout Offer Beautiful Toronto Views And Bring In Natural Light. With A Walkscore Of 98, This Is The Perfect Suite For Working From Home Or An Easy Commute By Foot, Public Transit Or Car. Fully Furnished And Ready For You! All Utilities + Cable & Internet Included. Just Bring Your Suitcase! **** EXTRAS **** Fully Furnished And Equipped: Built-In Fridge, Stove, Built-In Dishwasher, Washer & Dryer, All Existing Light Fixtures And Window Coverings. 1 Locker Is Included. 3 Wall Mounted Tvs And Furnishings Are Included. (id:50787)
Keller Williams Empowered Realty
2609 Longridge Cres
Oakville, Ontario
Executive Residence River Oaks Community! This home boasts over $70,000 in glass sunroom& upgrades w/ stone driveway for accommodate 4 cars. The entire house is fitted with luxurious solid wood flooring. Dinning area opens to glass-enclosed outdoor living area w/ integrated lighting. Main floor laundry area & 2pc washroom. Find four spacious bedrooms upstairs, The primary bedroom is generously sized and includes a ensuite bathroom. Additional bedrooms share a 4pc bath. Finished basement includes a large rec room and ample storage space. The Backyard Oasis, Features A meticulously constructed sunroom and garden shed. Close To Amenities: Shopping, Schools, Restaurants & Access to Major Highways. This Home Is Not Just a Residence; It's a Lifestyle. Your Perfect Home Awaits! (id:50787)
Jdl Realty Inc.
#801 -600 Grenfell Dr N
London, Ontario
Chic and cozy 1 bed, 1 bath apartment on the eighth floor offering mesmerizing views of the eastern skyline of North London. This contemporary unit showcases soft-close hinges and a subway tile backsplash, accentuating the fully equipped kitchen with stainless steel appliances. This unit boasts a spacious layout, complemented by an abundance of natural light. With a sizable bedroom, ample closet space, and a tasteful bathroom, comfort meets style effortlessly. Fresh trim and paint throughout. Situated in a vibrant neighborhood, enjoy easy access to dining, shopping, and transportation. Many stores are just a short walk across the street, such as Sobeys, Rexall, Home Depot, etc. Less than 5 km from UWO. Don't miss your chance to make this lovely apartment your new home. (id:50787)
Team Glasser Real Estate Brokerage Inc.
최신뉴스
No Results Found
The page you requested could not be found. Try refining your search, or use the navigation above to locate the post.

















