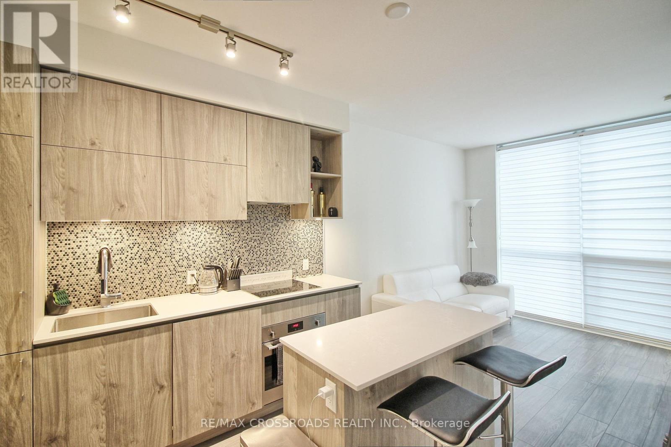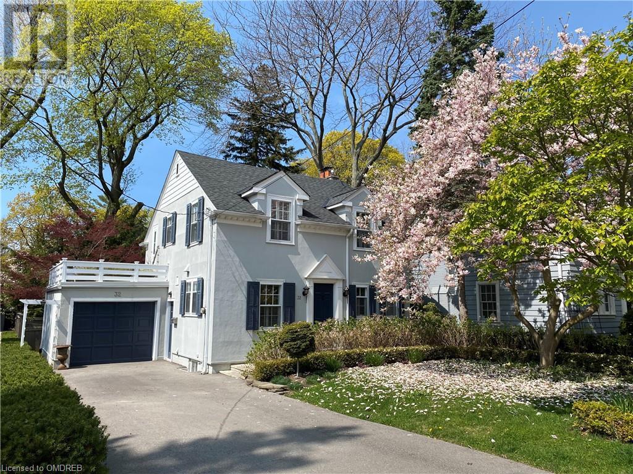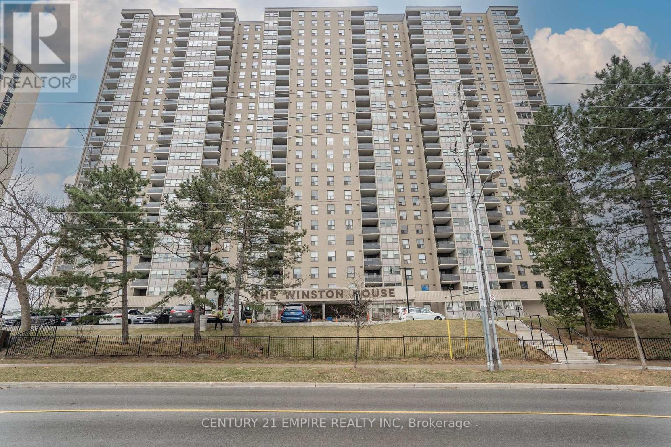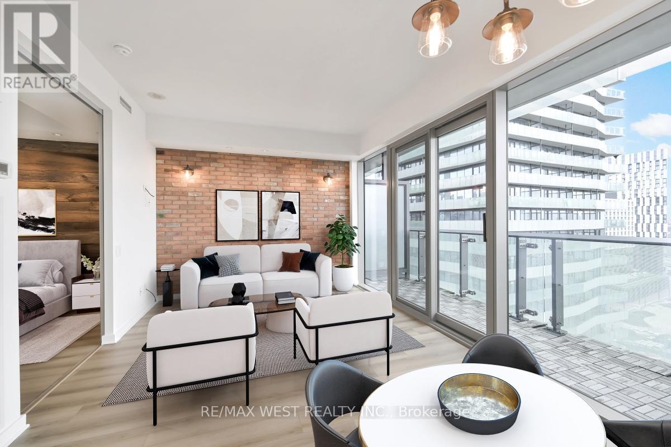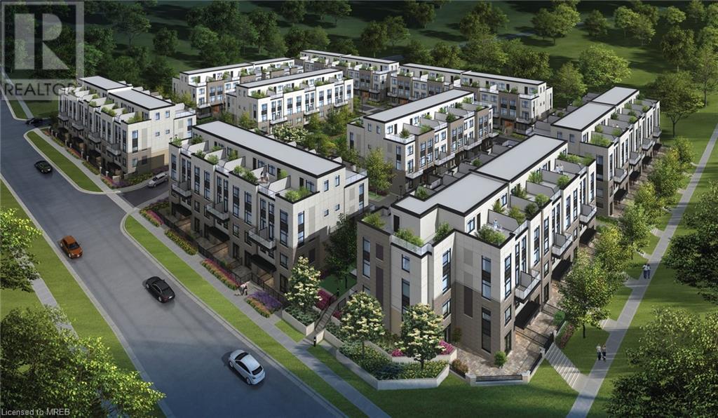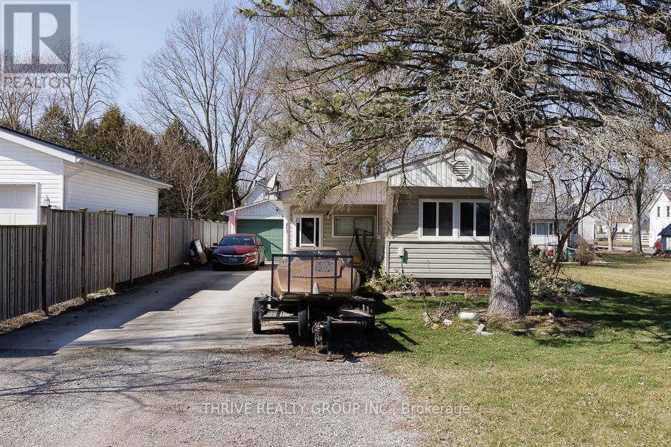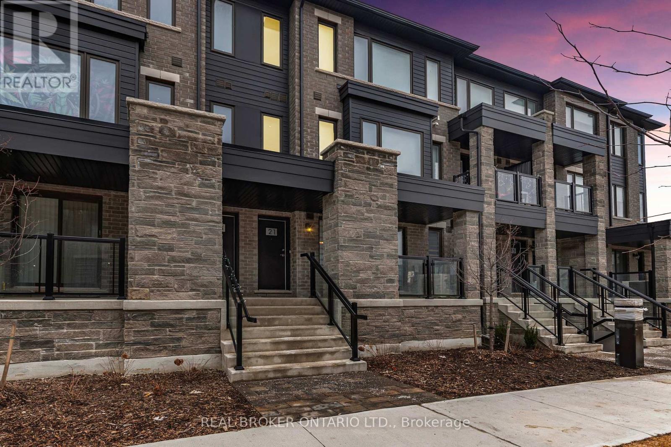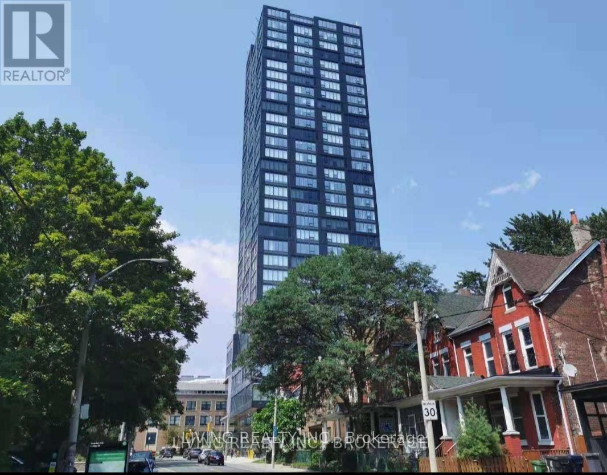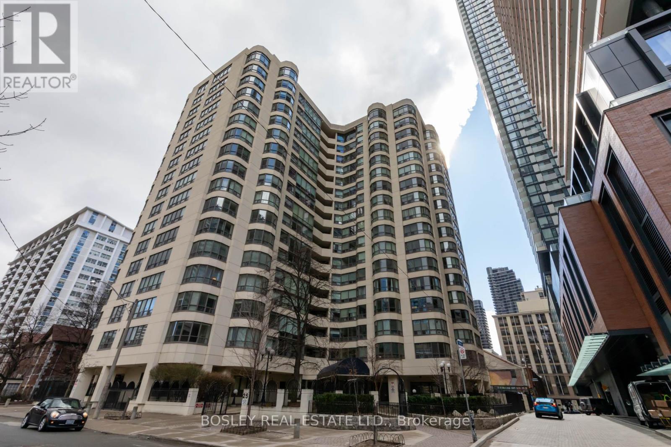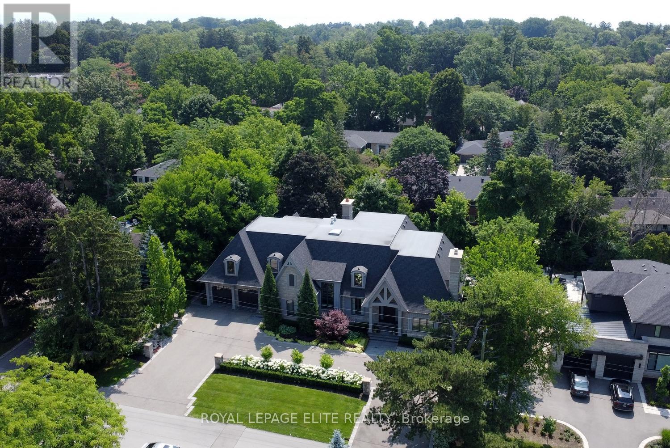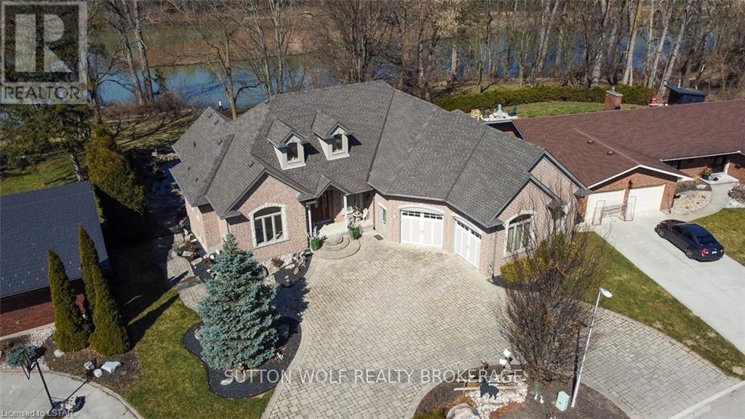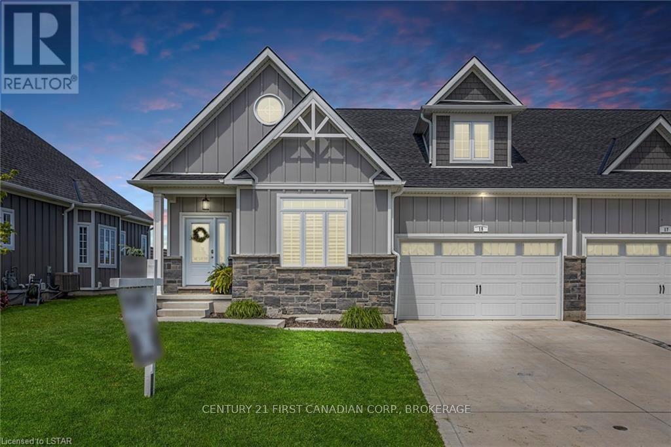아래 링크로 들어가시면 리빙플러스 신문을 보실 수 있습니다.
최근매물
#3003 -1 Yorkville Ave
Toronto, Ontario
Welcome to One Yorkville, a prime and prestigious address of downtown Toronto. This unit boasts a practical layout, a modern kitchen with an island and built-in appliances, floor-to-ceiling windows offering ample natural light, and a cozy ambiance. Conveniently located steps away from the Bloor and Yonge subway stations, as well as the entertainment and shopping district, close to UofT and all amenities. **** EXTRAS **** Fitness Gallery, Outdoor Pool, Spa Lounge, Rooftop Lounge W/360 Panoramic View, 24Hrs Concierge Services. (id:50787)
RE/MAX Crossroads Realty Inc.
32 Park Avenue
Oakville, Ontario
Nestled in the coveted enclave of Orchard Beach lies 32 Park Avenue, a charming, meticulously renovated home. Enjoy lake side living at its finest: walk the peaceful Park to Chartwell corridor along Esplanade surrounded by nature, relax on a bench, watch boats sail by. Past the magnificent magnolia tree in the manicured front yard, discover a home that marries modern amenities with timeless elegance and embodies luxury and comfort on one of Oakville's most sought-after streets. The chef’s kitchen features top-of-the-line Wolf/Subzero and Asko appliances, Carrera marble countertops, slate floors, and Perrin & Rowe faucets. The dining room flows into a spacious living room where you can cozy up in front of the wood burning fireplace. The adjoining glass-walled sunroom, warmed by a gas stove, provides a year-round haven for observing nature in all seasons. Upstairs, the principal bedroom has access to a private deck where you can enjoy a cup of coffee or sunbathe on a lounger. The finished basement features a laundry, a gas fireplace, and a custom walnut wine cabinet. The backyard, accessed from a deck off both the dining and sun rooms, provides complete privacy with mature plantings including Magnolia, Japanese Maple, Rhododendron, Hemlocks and Moonbeams. This English garden with a fountain and extensive landscape lighting, is frequented by songbirds and bunnies. Upgrades--electrical system (2009), roof (2018), AC (2020),furnace (2024), fully automated irrigation system, outdoor lighting--elevate living in this home. An address of distinction, with great schools and easy access to highways and the GO, this is where tranquility meets the convenience of being able to stroll to the best restaurants and shopping in town. Seize this opportunity to make 32 Park Avenue your lake side living haven.Please note that this home is NOT on the heritage list. (id:50787)
RE/MAX Escarpment Realty Inc.
#216 -75 Emmett Ave
Toronto, Ontario
Welcome to this beautiful, spacious 2 Br plus Den unit with upgrades. New Bathroom vanities, A large primary room with ensuite, W/I closet and new laminate floors. Eat in Kitchen W/new backsplash, large open concept living and dining w/walk out to the balcony. Spacious 2nd Br w/large window and closet, Large Den w/window, can be used as a 3rd room or an office, separate gym for ladies and men, Sauna, lounge, library, party room, upcoming LRT, buses, schools, school bus route, Shopping, Park, a lit Tennis Court. This amazing Unit is waiting for you to just enjoy it! 1 underground parking is included, the seller is renting from someone an extra parking currently for $100. (id:50787)
Century 21 Empire Realty Inc
#1305 -70 Distillery Lane E
Toronto, Ontario
Welcome to the vibrant and enchanting Distillery District, the epitome of urban living in Toronto! Nestled in this coveted neighborhood, this stunning 1-bedroom, 1-bathroom condo offers a truly remarkable living experience amidst a plethora of enticing amenities. Step inside this thoughtfully designed unit, where bright floors extend throughout, a spacious balcony floods the space with an abundance of natural light, a Kitchen with sleek stainless steel appliances and quartz kitchen countertop, a brick feature wall in the living room adds a touch of character and charm, creating a unique focal point that is sure to impress. Beyond the remarkable interior, this condo offers 1 parking spot (ideal location) with 2 bike racks(located in the parking spot!), and 1 locker, ensuring that you have ample space for all your belongings and making city living a breeze. **** EXTRAS **** Indulge in the unparalleled lifestyle the Distillery District has to offer. Explore the vibrant streets filled with art galleries, boutique shops, and an array of restaurants and cafes! (id:50787)
RE/MAX West Realty Inc.
8175 Britannia Road Unit# 917
Milton, Ontario
*Assignment Sale* This Specific Unit Is An End Unit And Has The 3 Bedroom Option And Rooftop Terrace! Plus 2 Parking Spaces ($30K Upgrade). The Crawford Is A Stunning New Community Comprised Of Stacked Townhomes Coming Soon To Milton Located On Britannia Just West Of Thompson Rd! Here At Crawford, Residents Will Find Themselves Surrounded With Some Of The Areas Most Highly Desirable Amenities. (id:50787)
Royal LePage Meadowtowne Realty
217 Maple St
West Elgin, Ontario
Welcome to 217 Maple Street. The perfect home for investors, retirees, or first time home buyers. This 1 bed + den, 1 bath modular home is situated on a 66ft x 132ft lot near the end of a quiet street in the quaint town of West Lorne. A large concrete driveway leads up to the 750 square foot heated detached shop - perfect for car enthusiasts! Spray foam insulation and humidity barrier was added to the crawlspace in 2016. West Lorne has amenities such as schools, grocery store, bank, health centre, arena, shops, and restaurants, and is only minutes from Highway 401. Experience the joys of small town living! (id:50787)
Thrive Realty Group Inc.
21 Magnolia Lane
Barrie, Ontario
*OVERVIEW* New Built Stacked Townhouse located in a desirable southeast-end neighbourhood. Approx - 1,150 Sq/Ft, Single floor layout w/ 3 Beds - 2 Baths. *INTERIOR* 9 ceilings, Vinyl flooring throughout, oversized great room, custom-designed contemporary kitchen cabinets, granite countertops and S/S appliances. Primary bedroom with an ensuite and a walk-in closet. Full ensuite laundry. *EXTERIOR* Solid brick and stone. Oversized single car garage w/ lots of room for storage. 2 total parking spots. Additional Visitor parking available. Minutes to South Barrie GO Station, amenities, schools, and parks. (id:50787)
Real Broker Ontario Ltd.
#401 -203 College St
Toronto, Ontario
Luxury Brand New One Bedroom + Den With 2 Bath Unit. App. 658 Sqft. Right Across U Of T. App. 658 Sqft. Beautiful Modern Kitchen With Built In Appliances. Den Can Be Converted To A Second Bedroom With Door. Wood Floors Throughout. Steps To Shopping, Restaurants, Transportation (id:50787)
Living Realty Inc.
#810 -25 Maitland St
Toronto, Ontario
Welcome to the Cosmopolitan! Beautiful 2 bedroom plus den, 2 bathroom. Amazing natural light, Incredible location. Rare ensuite laundry, very well kept unit. Extra Bright & Peaceful Large Corner Unit boasting south and west exposures. Steps To College/Wellesley Subway, Eaton Centre, ROM, Uoft & Toronto Metropolitan U. **** EXTRAS **** Friendly & Professional Concierge, 24Hr Front Desk Security. Rooftop Pool, Walking Track, Jacuzzi, Gym, Library/Billiards, Guest Suite, Movie & Party Room. Small Building W/3 Elevators = No Wait time (id:50787)
Bosley Real Estate Ltd.
1182 Morrison Heights Dr
Oakville, Ontario
EMBRACE tranquility on one of South East Oakville's most desired streets!Surrounded by mature trees on a130ft wide lot,this 4+1custom built bungaloft designed by Regina Sturrock & architect by David Small designs,has Combined transitional & modern home finishes.Custom finishes include solid Hardwood floors on both levels,3 elegant gas fireplaces,potlights,Built-in custom cabinetry,designer lighting&fixtures,decorative ceiling & wall treatments,fabulous open concept gourmet kitchen W island,servery&walk-in pantry.Finished lower includes a 5th BRM W 3pc ensuite,gym,wine RM,rec RM,Games rm,Pool change RM &bath room,wet bar,food prep Rm & 2 storage rms.Walk up from basement to extensively landscaped rear grounds which include salt water pool & waterfall,covered porch W firepace &TV,KIT W fridge,Built in gas BBQ &sink,utility shed,various lounge &sitting areas.3 car Tandem parking garage W circular driveway providing easy access & ample parking space for multiple vehicles.Too much to list! **** EXTRAS **** Pool equipment, outdoor kitchen, desk in den with mirror, skylight, 2 laundry rooms,remote controlled blinds in Primary and family RM, workout equipment in basement and pool table, 2 Firepots in back yard (id:50787)
Royal LePage Elite Realty
217 Mill Pond Cres
Strathroy-Caradoc, Ontario
This amazing custom built ranch home will be sure to impress, featuring 2461 sq of finished living space on the main floor. Walking through the front doors you will instantly feel the home and coziness of the open concept space. A full exterior back wall of large windows immediately brightens the great living room with a gas fire place and vaulted ceilings, overlooking the Sydenham River. The gourmet maple kitchen with a raised breakfast bar and built in small table is open to the large eat-in kitchen area. The picture perfect view of the backyard, which looks onto the river gives you an instant feeling of peace and tranquility. A four season sunroom with in-floor heat, is just off the dining area with a door leading to a small deck with a gas BBQ. Large main floor laundry room, plus an office and a spacious pantry. The master bedroom includes a spacious 5 pc ensuite and walk-in closet. The bright finished lower level is a great spot for entertaining that includes a a rec room with a gas fireplace and a wet bar. The basement has in-floor heat to keep you nice and cozy on cold winter days. Two additional bedrooms; one with a cheater ensuite and a large storage room to complete the lower level. Stairs from the oversized double garage lead down to the basement. Outside is your own peaceful paradise with a 10'x20' fish pond and fountain, patio area overlooking the river with a retractable awning. The outside space is very low maintenance with heaps of large stones and pebble rocks. There are a ton of upgrades and extras that come included in the house: furnace and A/C (2024), roof (2021 with transferrable warranty), hook-up for generator, reverse osmosis water system, surround sound system throughout home , home is wheelchair accessible, and much much more. Ask the listing agent for more details. **** EXTRAS **** Agent Kyle Lalonde 519-246-1600 (id:50787)
Sutton Wolf Realty Brokerage
15 Tattersall Lane
Lambton Shores, Ontario
FREEHOLD- No Condo Fees! Welcome to Newport Landing in beautiful Grand Bend! Built in 2020 by esteemed builder, Rice Homes, the stunning Rockport Model offers a whopping 2700sqft of finished living space over three finished levels. The deep concrete driveway and walkway, lead to the covered front porch and into the expansive entry, revealing clear sight lines through to the back of the home. The open concept main floor is flooded with natural light with an abundance of windows, creating a bright and airy space. This home features four well-sized bedrooms and four full bathrooms, including a luxurious oversized primary suite with walk-in closet and spa-like ensuite bathroom. The main floor boasts a spacious laundry room with convenient access to the double car garage. The totally upgraded kitchen features white shaker cabinets, expansive island with granite and breakfast bar, subway tile backsplash, SS appliances and custom pantry cupboard. The inviting living/dining area is welcoming and features a 10' tray ceiling, windows along the entire side of the home, gas fireplace with shiplap accent wall, sliding doors out to the fully fenced yard. The backyard has a large deck with custom-built pergola, stamped concrete, garden shed, and fire pit. The *BONUS* finished loft offers a spacious hang-out space with office nook, bedroom & bathroom. The finished lower level is impressively large w/ rec room, bedroom, bathroom, as well as another full laundry area, plus an abundance of storage. Ideally located just steps from the sandy beaches of Lake Huron and close to all of the amenities Grand Bend has to offer, including grocery stores, pharmacy, medical and dental offices, amazing local restaurants, shops, as well as a lovely just park down the street and bus stop right on the corner. Additional upgrades include California shutters throughout, engineered hardwood and luxury vinyl plank flooring, wifi light switches, professional landscaping, and tasteful design. (id:50787)
Century 21 First Canadian Corp.
최신뉴스
No Results Found
The page you requested could not be found. Try refining your search, or use the navigation above to locate the post.

















