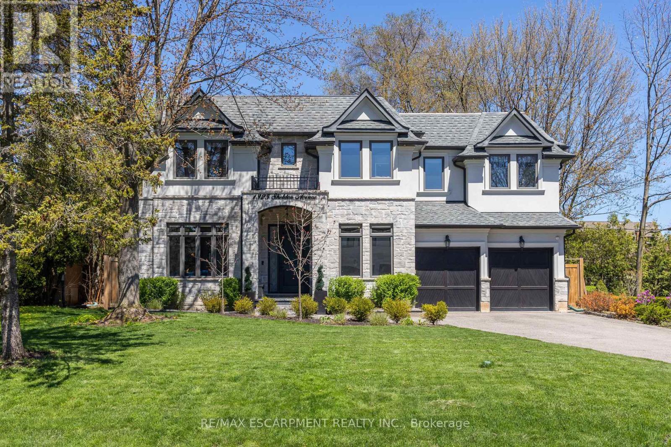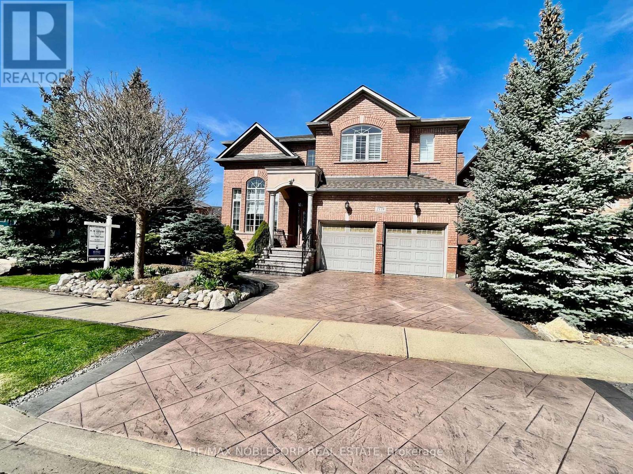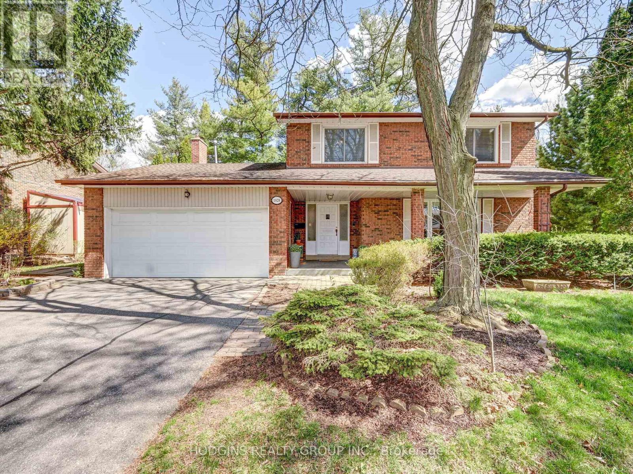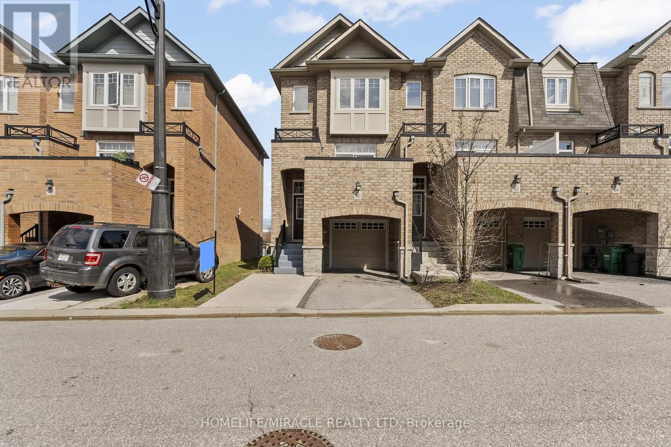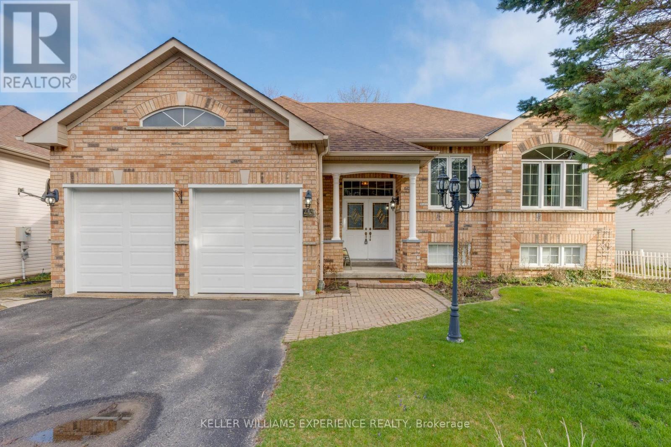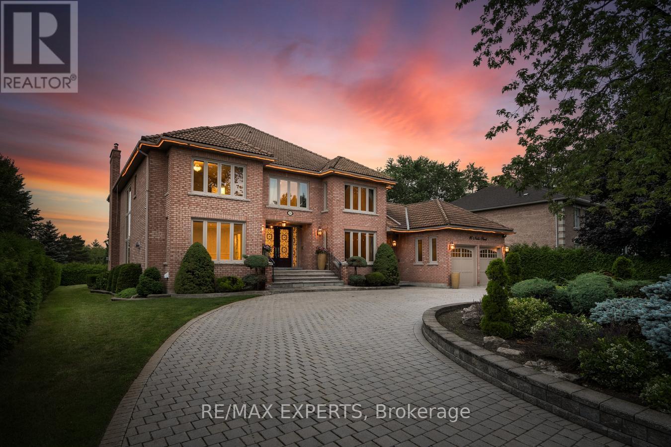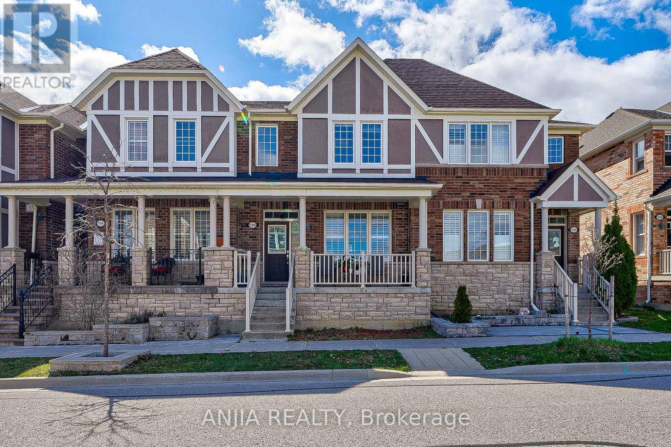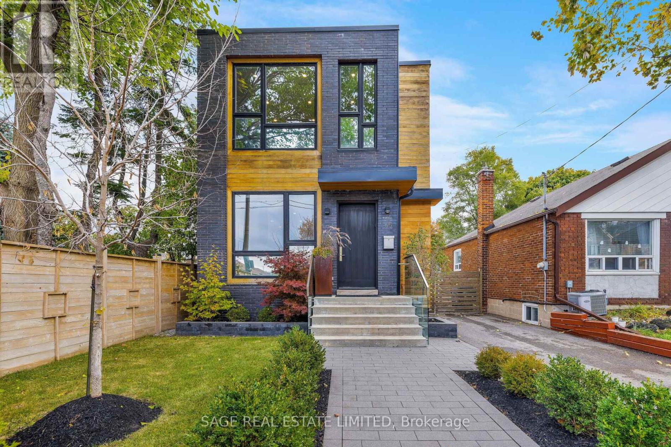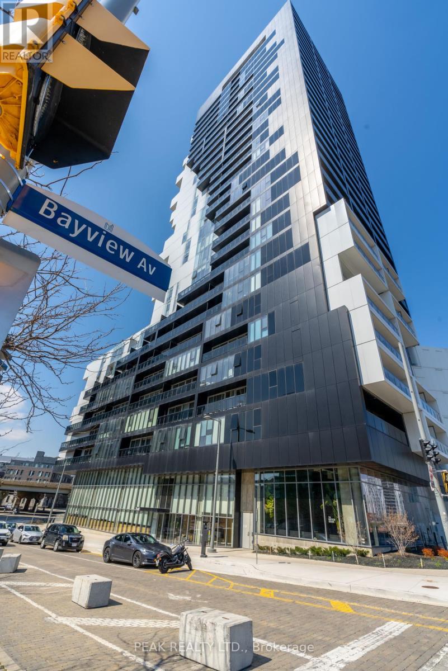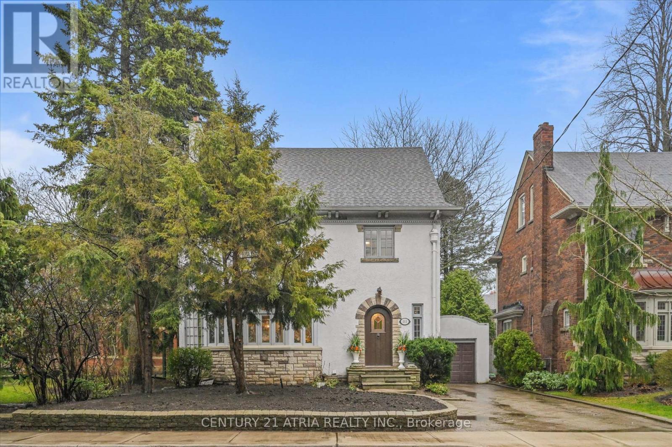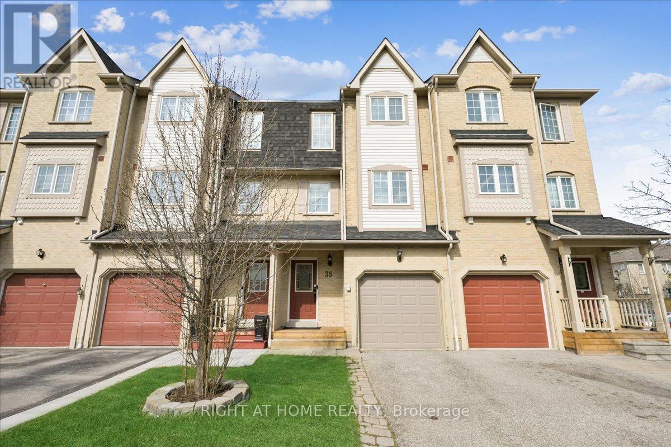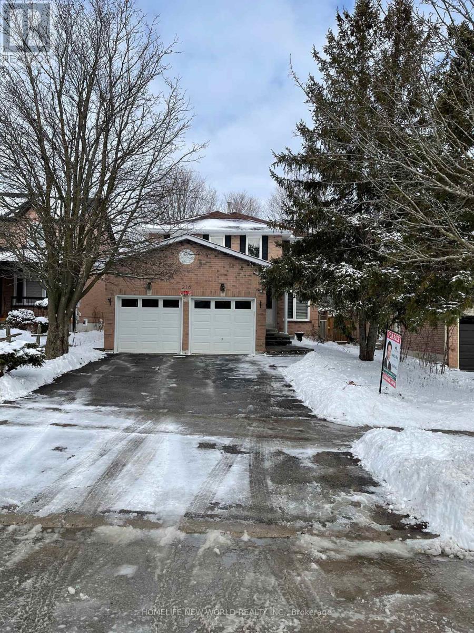아래 링크로 들어가시면 리빙플러스 신문을 보실 수 있습니다.
최근매물
1325 Sheldon Ave
Oakville, Ontario
Welcome to 1325 Sheldon Ave, where luxury meets convenience in this stunning custom-built home by Rosegarden. Nestled on a spacious lot measuring 55 ft x 119 ft, this property boasts meticulous attention to detail and high-end finishes throughout its expansive 4,597 square feet of living space. When you enter this home, you are greeted by a grand foyer with quartz flooring that gives you an ambiance of elegance, setting the tone for the attention to detail with hardwood floors, crown mouldings, 8-foot solid wood doors, and extended baseboards throughout every room. 10-foot ceilings on the main floor. Office features panelling, coffered ceiling, providing a stylish and functional workspace. The Livingroom, adjacent is dining room with chandelier, wine fridge and rack cabinetry. Pet Lovers will appreciate the doggie shower in the mudroom. The heart of the home lies in the chef's dream kitchen, which is equipped with floor-to-ceiling white cabinets, high-end Viking Brigade appliances, and a breakfast bar with pendant lights. The adjacent family room impresses with its 20-foot ceiling height, two-story linear gas fireplace, grand crystal chandelier and double French doors leading to the backyard oasis. A covered patio with cedar panelling on the roof. Upstairs, the second floor offers a luxurious retreat with a primary suite featuring vanity cabinets with a makeup station, and an ensuite bathroom with porcelain slab tile, walk-in shower and luxurious soaking tub. Three additional bedrooms, and ample closet space with closet organizers. The laundry room is equipped with Samsung appliances and plenty of storage. The finished walk-up basement offers even more space for entertainment and relaxation, with a theatre area, wet bar, wine cellar, and second laundry room. The 12-foot ceiling height adds to the spacious feel of the lower level. Outside, the property features a landscaped backyard with the potential for a swimming pool, stone patio, and covered porch with decking. (id:50787)
RE/MAX Escarpment Realty Inc.
2139 Helmsley Ave
Oakville, Ontario
Stunning Royal Pine Built, Corner lot Home on Helmsley boosts 3000+ sqft with light pouring in from all corners on this tranquil family-friendly street. Meticulously landscaped, this home seamlessly blends modern living with functionality, ideal for families of all sizes. Upgrades Incld: $300,000on Landscaping, Wrap-Around Pattern Concrete with Iron Fencing & walk-up, also Brazilian Rose wood floors, Custom kitchen W/ cabinetry, granite counters & upgraded Foyer and Powder Room. The cathedral-style sun-filled great room, allows for hosting large dinners. The upper level features an expansive principal bedroom with a newly built hotel inspired 5 piece ensuite w/ walk-in closet, a perfect retreat for relaxation. The professionally landscaped oasis exterior maintains the touch of care seen throughout the home. Perfectly positioned near Oakville's premier schools with easy access to amenities; shopping, highways, Go Train, restaurants, walking trails, and a provincial park. **** EXTRAS **** Furnace (2014), Roof (2022), A/C, Hot water heater (2023), security system, (id:50787)
RE/MAX Noblecorp Real Estate
1828 Sherwood Forrest Circ
Mississauga, Ontario
Charming 4 bedroom centre hall plan with deceivingly spacious almost 2500 Sf interior design! Incredible home & property with amazing upside potential for improvement & enhancement enthusiasts! Nestled in sought after Sherwood Forrest on a premium & private pool size pie lot with approx 100ft property rear! Ultimate combo of majestic mature trees & long day sun exposure. Walk to UTM, shopping & trails. **** EXTRAS **** Furnace replaced Feb 2024, Hot Water Tank is owned, Rainsoft reverse osmosis, Smart thermostat, Garden shed (id:50787)
Hodgins Realty Group Inc.
80 Magdalene Cres
Brampton, Ontario
Gorgeous And Spacious 3 Storey End Unit Townhome With 3+1 Bedrooms. Great Open Concept Layout With The Private Balcony To Enjoy Your Summer Party. Upgraded Kitchen With Quartz Countertop and Backsplash. No Carpet Through Out The House! Basement Entrance From The Back And From The Garage! Excellent Location Near To All Amenities Such As A Prestigious Golf Course, Scenic Trails, HWY 410, Trinity Common, Transit, Hospital, Groceries. **** EXTRAS **** Existing Fridge, Stove, Dishwasher, Washer & Dryer Window Coverings, Electrical Light Fixtures. (id:50787)
Homelife/miracle Realty Ltd
45 Bush Cres
Wasaga Beach, Ontario
Welcome to your new home at the beach. 45 Bush Cres is a delightful raised bungalow that has been lovingly cared for by the present owner for the past 25 years. Those who know Wasaga know that the lots here are larger than average, and this one is no exception. It provides you with almost 1/4 acre while also being located on an exceptionally quiet, child-friendly crescent. This home has a large entranceway, affording a convenient space to greet guests and leading to the main floor, laundry and the basement area. It has a particularly nice layout on the main floor, with the corner fireplace in the living room being open-planned to the eat-in kitchen with rear patio doors to the deck and yard. The kitchen has an attractive angular layout with a fridge, stove, dishwasher and extractor fan. This home also benefits from a large dining room that is conveniently located next to the kitchen, ideal for family gatherings and friendly dinner parties. The two main floor bedrooms are a good size, with the principal bedroom having its own en suite bathroom and walk-in closet. The second bedroom and family bathroom complete the main floor level of this desirable home. The basement area is partially finished with a third bathroom, a rec room with built-in cabinets, perfect for your home library and a second large room that could easily be utilized as a bedroom. The basement still has room for further development if you wish to add another bedroom. Updates for 2024 include new garage doors. (id:50787)
Keller Williams Experience Realty
16 Noble St
Markham, Ontario
Majestic Mansion On Rarely Offered Massive 93 by 206 Ft Corner Lot With Endless Possibilities To Severance Back Lot For Another Home!!! 3 Car Tandem Garage With Large Circular Driveway Which Provides Ample Parking. Over 7500 Sqft Of Luxurious Finished Living Space Including Finished Walk-Up Basement, Perfect For Entertaining or Potential Rental Income. Excellent Layout Features 5 Bedrooms & Large Formal Principle Rooms. Sauna In Basement. **** EXTRAS **** Top of the Line Appliances: Stove, Hood Fan, Dishwasher, Microwave, Fridge. All Kitchen Appliances In Basement. All Existing Elf's & Window Coverings. Breakfast Table Included. A/C. Control4 System & B/I Speakers. (id:50787)
RE/MAX Experts
RE/MAX West Realty Inc.
120 Terry Fox St
Markham, Ontario
Immaculately Well-Maintained & Located In The Sought-After Community Of Cornell, This 3+1 Bed 4 Bath Townhome Offers An Ideal Blend Of Comfort & Convenience. The Main Floor Features 9' Ceiling & Pot Lights. Freshly Painting, Hardwood Floor Thru-out, Wainscoting & Crown Moulding On Main Floor. The Second Floor Offers A Primary Bedroom W/Walk-In Closet & 3pc Ensuite. Finished Basement (2018) W/1 Bedroom, 3Pc Bath, Laminate Fl & Pot Lights. Close To Great Amenities Including Cornell Community Centre, Cornell Community Dog Park, Markham Stouffville Hospital & Cornell Bus Terminal. Mins To Park, Restaurant, Supermarket And All Amenities. This Home Is Perfect For Any Family Looking For Comfort And Style. Don't Miss Out On The Opportunity To Make This House Your Dream Home! A Must See!!! (id:50787)
Anjia Realty
65 Derwyn Rd
Toronto, Ontario
Experience refined living at 65 Derwyn Road, seamlessly blending classic charm with modern design. Nestled in East York, this recently built 3,234 sq ft masterpiece offers unparalleled comfort, seclusion, and style. Designed with families in mind, the layout fosters togetherness while providing individual space. The open concept style of the home flows effortlessly, highlighted by a floor-to-ceiling marble electric fireplace in the living room. The 12-foot gourmet kitchen island and KitchenAid 6-burner stove cater to chefs, uniting culinary delight with aesthetic perfection.The secluded backyard offers a private sanctuary with a custom deck, pet-friendly turf, porcelain pavers, and an insulated gym/garage, extending the living area. The meticulously landscaped yard boast Cedar, Japanese Maple, and Cherry Blossom trees. 65 Derwyn Road redefines modern luxury, with every feature and finish chosen with care. Welcome to a new standard of living. **** EXTRAS **** 3234 sq ft inc basement. High-end wire brushed engineered hardwood flooring on the main & second levels, precision pot lighting & surround sound throughout. Custom solid maple wood accent wall in basement & more. (id:50787)
Sage Real Estate Limited
#803 -170 Bayview Ave E
Toronto, Ontario
Live in style with this sleek loft-style one bedroom, one bathroom unit in the heart of the Canary District Waterfront Communities. With the high ceilings, open concept design, and balcony view of the skyline, this unit provides the perfect balance of city life while being connected to parks, trails, and one of the most nature connected neighborhoods in the city. Kitchen provides modern living with built-in and integrated appliances with ample storage space. Amenities galore inclusive of 24 hour concierge/security, fitness center with top-of-the-line equipment, yoga studio, 2 floor party room, office space, reading room, hobby and craft room, kids play room, outdoor pool and lounge area. River City 3 has the perfect balance between modern living, socialization, nature, and all the living necessities for a first time home buyer or investor. Please see realtor remarks for further details on the listing and to book showings. **** EXTRAS **** B/I Fridge, B/I Stove, B/I Microwave, B/I Dishwasher, Dual Washer/Dryer. Amenities - Gym+Yoga Studio, Hobby+Craft Rm, Office, Lap Pool, Party Rm, Reading Rm, Kid's Play Rm, 24 Hour Concierge. Steps To TTC, DVP, Gardiner, Parks+Don Trail. (id:50787)
Peak Realty Ltd.
111 Blythwood Rd
Toronto, Ontario
Nestled in the highly sought-after Sherwood Park area, this timeless 2 1/2storey,4beds,5baths family residence boasts over 3400 sqft of total living space. Set on a 50-ft south-facing lot, this property exudes classic charm and modern convenience. Spacious formal living room featuring a cozy stove fireplace. The chef-inspired kitchen has been tastefully renovated, showcasing a central island and a breakfast area that seamlessly transitions to a picturesque stone patio, perfect for al fresco dining and entertaining. Throughout the home, elegant wood trim, wainscoting, and stained glass windows contribute to its character and warmth. Recent updates include a comprehensive renovation of all bathrooms in 2024, installation of new windows on the third floor 2022,a new garage door 2022,and a full The integrated kitchen was renovated 2016, while the entire house received a freshly Painted2024.Conveniently located, schools, parks, TTC access, as well as the vibrant shops and restaurants along Yonge Street **** EXTRAS **** All Elf's, All Existing Appliances: Miele Fridge,S/S Dacor Ovn W/Warming Drwr & B/I Micro,InductionCooktop,S/S Miele B/I D/W;W&Dall Elf's,All Wdw Cov. (id:50787)
Century 21 Atria Realty Inc.
#35 -7284 Bellshire Gate
Mississauga, Ontario
Absolutely Stunning 3 Bedroom, 2 Washroom Townhouse Home In The Heart Of Highly Sought After Meadowvale Village! Located In A Quiet Low Traffic Complex Close To Highway 401, Highly Ranked Public And Catholic Schools, Heartland Town Centre, Shopping Plazas, Meadowvale Go Train Station And More. This Complex Backs On To Levi's Creek So It Is Steps Away From The Credit Valley Conservation Area And Is Fantastic For Hiking And Outdoor Enjoyment. Meticulously Maintained, This Lovely Home Is Perfect For A Starting Family. Featuring An Updated Modern Kitchen With Stainless Steel Appliances, Ceramic Backsplash, And Large Windows For Plenty Of Natural Light Throughout. The Third Level Features 3 Generously Sized bedrooms. The 2nd Level Features a Big And Bright Great Room, And The Main Level Features A Rec Room That Walks Out To Backyard. (id:50787)
Right At Home Realty
216 Orchard Heights Blvd
Aurora, Ontario
High Demand Hills of St. Andrew, 4 Bedrooms, Separate Living , Ding Rooms & Family Room with Wood Fireplace walkout to A 2 Tiered Deck, Sized Kitchen W/Island & Sep. Breakfast Area O/L Private Garden, Open Full Basement W/Rough-In Bath & Fireplace, Easy to Modify Separate Entry with Exist Side Door! Hardwood Throughout! Spent Tens of Thousands on Improvement: Oak Stairs, A/C(2019), Roof(2019), Furnace(2023), Garage Doors W/Opener, Stone Countertop..., Park & Trails, Renowned Schools, Close to Go Train Station, Shopping & Recreation Etc. (id:50787)
Homelife New World Realty Inc.
최신뉴스
No Results Found
The page you requested could not be found. Try refining your search, or use the navigation above to locate the post.

















