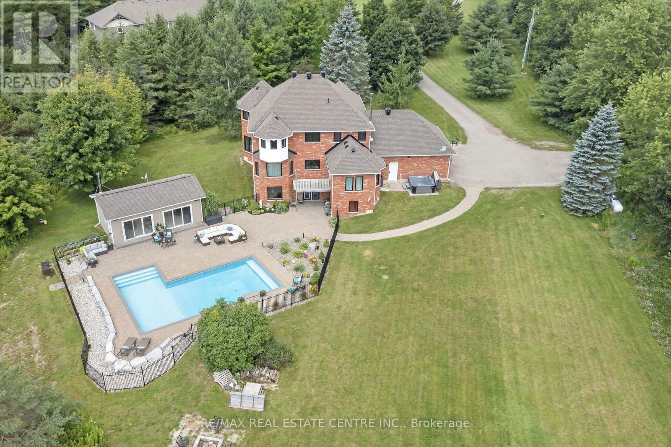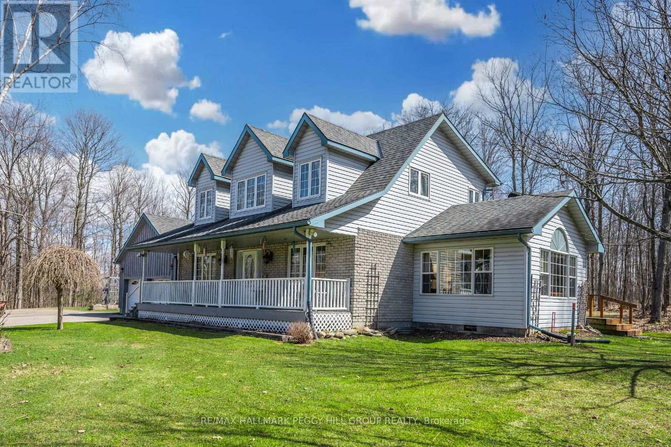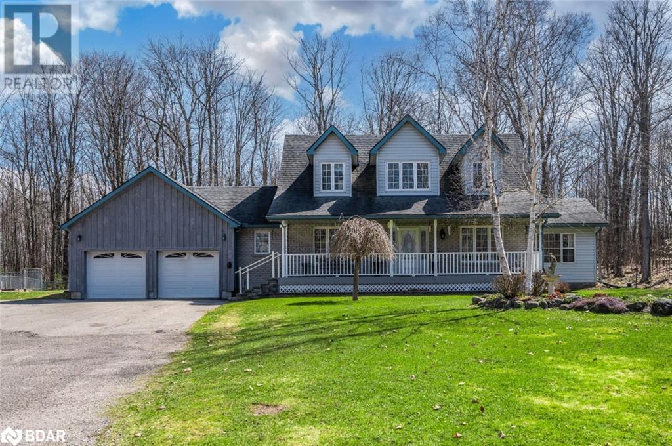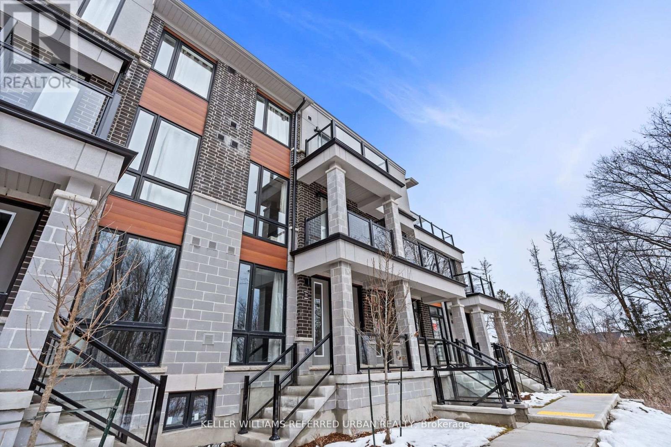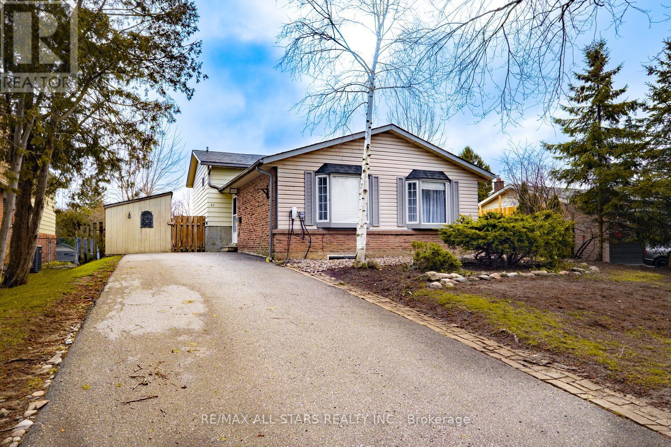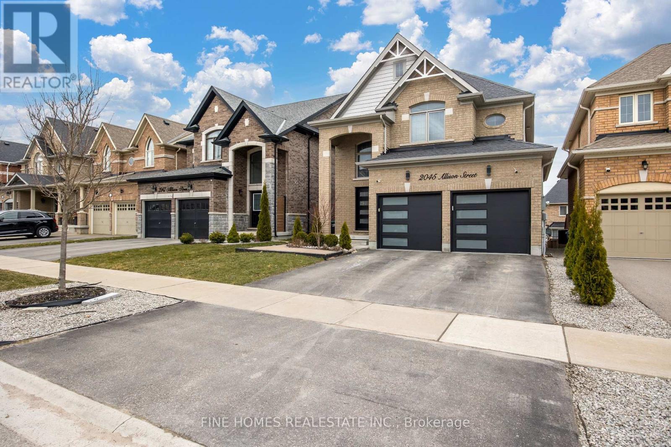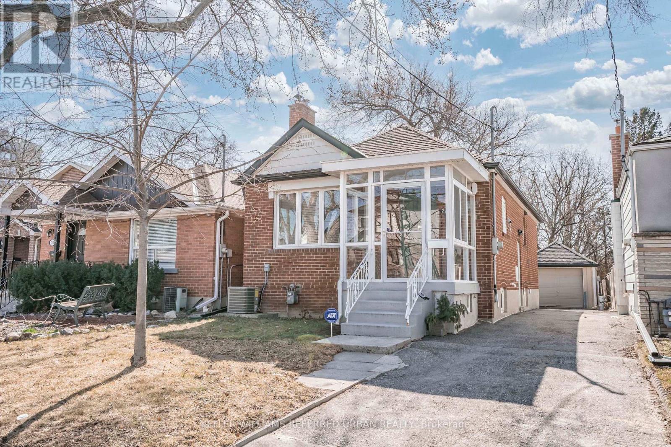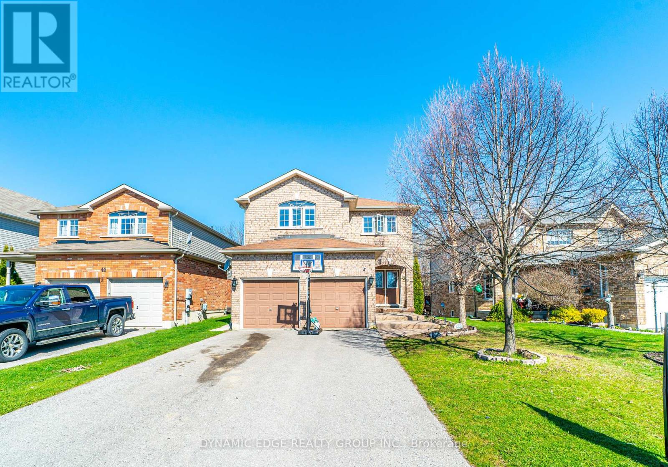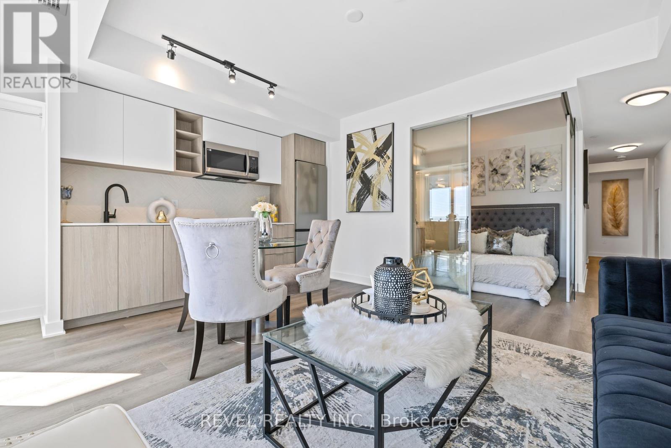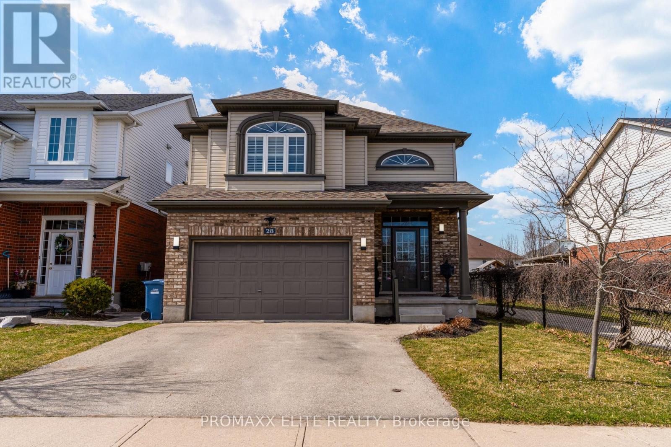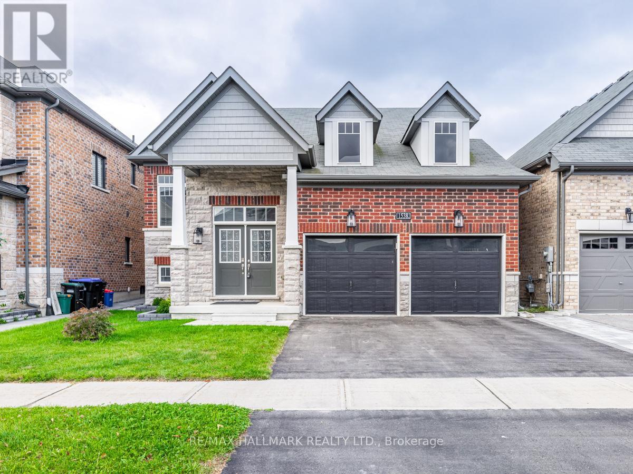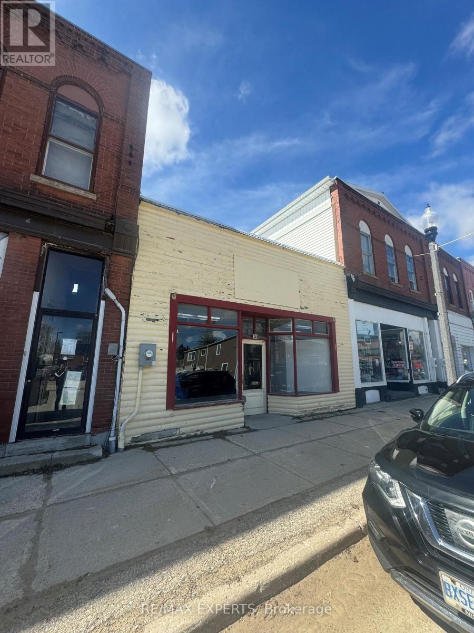아래 링크로 들어가시면 리빙플러스 신문을 보실 수 있습니다.
최근매물
9343 Wellington 22 Rd
Erin, Ontario
From the minute you turn onto the long, winding paved driveway, you will be captivated by this private 22+ acre property. Surrounded by natural beauty with picturesque landscapes and star filled skies. The 3,200 sq foot home has three fully finished floors with a lovely flow. Bright and airy living/dining rooms with an abundance of sunlight flooding in. Stylish kitchen with floor to ceiling cabinetry, stainless steel appliances and a coffee/wine bar complete with a beverage fridge. Cozy wood stove opens the kitchen up to the brilliant family room to keep the crowd together. Mudroom and laundry open to garage with handy powder room. The enormous primary room surrounds you in natural light with large ensuite and walk in closet. 3 more spacious bedrooms and a modern family bathroom. Wander down below to the separate living space with large kitchen, full bath, bedroom and bright living room. But wait! Your own resort style backyard awaits you. WOW! The 20 X 40 saltwater pool with a fountain, padded stairs and lounge ledge, plus a hot tub. The sensational pool house is ready to host all the fun or watch the playoffs, complete with a wood-stove and cocktail bar. All of this while you enjoy the peacefulness of the rolling hills creating a harmonious blend of natural elements making it a perfect setting for outdoor activities. And with a managed forestry plan to reduce your taxes, what else could you ask for? **** EXTRAS **** Staircase and Handrails (2023), Laminate Flooring (2023), Deck in Backyard (2023), Windows (2021), Air Conditioner (2022),Garage Doors (2019), Main Floor Kitchen (2018), Luxury Vinyl Flooring (2018), Saltwater Inground Pool (2017) (id:50787)
RE/MAX Real Estate Centre Inc.
14808 Highway 12
Tay, Ontario
DISCOVER YOUR OWN PRIVATE 33-ACRE RETREAT AT THIS IMMACULATE 2-STOREY HOME! Welcome to 14808 Highway 12 in Victoria Harbour. This property is a secluded oasis nestled on 33 acres of natural beauty just off Highway 12. Surrounded by majestic trees, it offers unparalleled privacy while being conveniently close to Midland's amenities. The location ensures peaceful seclusion, with the Tay Trail across the street for leisurely strolls and nearby marinas and snowmobile trails for outdoor adventures. The property features cross-country trails, 4 serene ponds utilized for irrigation, and gorgeous perennial blooms, creating a nature lover's paradise. Multi-use zoning for rural and environmental protection ensures versatility. The home boasts a spacious driveway, heated double-car garage, covered front porch with pot lights, and sun-filled interior with picturesque views and hardwood and porcelain tile floors throughout. The kitchen has quartz counters and stainless steel appliances with a walkout to the deck, which features a screened-in 11 x 12 pavilion with hydro, a new roof, an overhead ceiling fan & TV outlet, perfect for al fresco dining, while the open-concept living spaces offer relaxation and entertainment. The family room exudes charm with its picturesque views, beautiful vaulted wood ceiling, cozy gas fireplace, and walk out to the backyard. Upstairs, three bedrooms await, including the primary retreat with an ensuite bathroom with a Jacuzzi tub. A new heating and cooling system installed in 2024 further enhances the home's efficiency and comfort with a Generac 18KW home standby generator providing added peace of mind. This meticulously maintained #HomeToStay must be seen to be truly appreciated! (id:50787)
RE/MAX Hallmark Peggy Hill Group Realty
RE/MAX Hallmark Peggy Hill Group Realty Brokerage
14808 12 Highway
Victoria Harbour, Ontario
DISCOVER YOUR OWN PRIVATE 33-ACRE RETREAT AT THIS IMMACULATE 2-STOREY HOME! Welcome to 14808 Highway 12 in Victoria Harbour. This property is a secluded oasis nestled on 33 acres of natural beauty just off Highway 12. Surrounded by majestic trees, it offers unparalleled privacy while being conveniently close to Midland's amenities. The location ensures peaceful seclusion, with the Tay Trail across the street for leisurely strolls and nearby marinas and snowmobile trails for outdoor adventures. The property features cross-country trails, 4 serene ponds utilized for irrigation, and gorgeous perennial blooms, creating a nature lover's paradise. Multi-use zoning for rural and environmental protection ensures versatility. The home boasts a spacious driveway, heated double-car garage, covered front porch with pot lights, and sun-filled interior with picturesque views and hardwood and porcelain tile floors throughout. The kitchen has quartz counters and stainless steel appliances with a walkout to the deck, which features a screened-in 11’ x 12’ pavilion with hydro, a new roof, an overhead ceiling fan & TV outlet, perfect for al fresco dining, while the open-concept living spaces offer relaxation and entertainment. The family room exudes charm with its picturesque views, beautiful vaulted wood ceiling, cozy gas fireplace, and walk out to the backyard. Upstairs, three bedrooms await, including the primary retreat with an ensuite bathroom with a Jacuzzi tub. A new heating and cooling system installed in 2024 further enhances the home's efficiency and comfort with a Generac 18KW home standby generator providing added peace of mind. This meticulously maintained #HomeToStay must be seen to be truly appreciated! (id:50787)
RE/MAX Hallmark Peggy Hill Group Realty Brokerage
#35 -50 Knotsberry Circ
Brampton, Ontario
This newly built condo townhouse by Kaneff offers approximately 1237 sq. ft. of living space. The main level features a spacious living room with a balcony, 9' ceilings, and vinyl flooring throughout. The modern kitchen boasts a granite countertop with an under-mount sink. The primary bedroom is generously sized with a 4-piece ensuite and access to a private terrace. With lots of large windows, the unit is bright and inviting. It also includes brand new stainless steel appliances: fridge, range, stove, and built-in dishwasher, as well as a white stacked washer and dryer. The location is close to Hwy 407, 401, and the Go Station. **** EXTRAS **** Maintenance fee includes internet, snow removal, exterior maintenance, landscaping, building insurance (id:50787)
Keller Williams Referred Urban Realty
21 Sir Kay Dr
Markham, Ontario
Upgraded throughout: Hardwood and pot lights throughout main floor and upper level. Open concept living/dining room with large windows overlooking the front yard. Beautiful bright white kitchen with Stainless Steel Appliances, backsplash and farmhouse sink with walk out to side yard, perfect for bbqing. Upper level boasts 3 great sized bedrooms and a 6 piece bath. The lower level features the laundry area, a 3 piece bath, a family room with sliding door walk out to the backyard. The basement provides even more space for growing families with a rec room, another updated 3 piece bath and 2 more bedrooms with above grade windows Plus a kitchenette w/granite counters. Sitting on a huge 60x110 foot lot, located in Markham Village, close to Markham-Stouffville Hospital, schools and transit make this home ideal for many. EV charger ready and working for those that have an electric vehicle - another bonus!!! **** EXTRAS **** Sliding door replaced 2019, Basement reno 2015, Freshly painted 2024, Floors 2021, roof replaced 2020, 200 amp (id:50787)
RE/MAX All-Stars Realty Inc.
#lower -2045 Allison St
Innisfil, Ontario
Legal walk out Basement Apartment! 2 Bedrooms 1 Luxury Washroom,Kitchen With Quartz Counters Lighting,Pull-Out Drawers,Stainless Steel Appliances, Pot lights, Electric Fireplace With Heat,Spa Like Washroom With Glass,Plenty Of Storage,Large bedrooms. close to schools and all amenities. (id:50787)
Fine Homes Realestate Inc.
261 John St
Toronto, Ontario
Charming Bungalow In Historic Weston Village! Hardwood & Ceramic Flooring Throughout! Freshly Painted Living Spaces! Updated Plumbing, Central Air Furnace (2013), Eaves & Roof (2018), New Insulation In Attic, Enclosed Front Porch (2017). Main level Laundry! Detached Garage & Garden Shed Included, With An Inviting Treed Yard. Separate 1 Bed, 1 Bath Basement Apartment w/ separate laundry for Passive Income...currently tenanted on month to month basis for $1900/month! Convenient Location, With TTC In Walking Distance! Close to great schools, grocery stores, restaurants ,shopping, & HWY 400/401! Potential to build garden suite in rear yard (as per applicable zoning by-laws) **** EXTRAS **** Please Note: Main level has been fully re-painted after photos taken. Side door has also been replaced! (id:50787)
Keller Williams Referred Urban Realty
42 Cook St
Kawartha Lakes, Ontario
Beautiful Walkout Detached Property with 3 Bedrooms & 4 Bathroom on a Ravine Lot available for sale. Finished Walkout Basement with 1 Bedroom and den, kitchen and full Washroom has a good potential for rent. Main floor has laundry room with walkout to garage. Large Master Bedroom with 3 pc ensuite with his and her closets. Close To all amenities, walking distance to college, shopping mall and much more to mention. Have a Look, Fall in Love with This Beautiful Home! (id:50787)
Dynamic Edge Realty Group Inc.
#410 -36 Zorra St
Toronto, Ontario
Welcome to 36 Zorra, where luxury and convenience converge. 1 Bed + Den with parking and a Locker. This stunning 4th-floor unit features a spacious 1 bedroom with an Ensuite, a versatile Den, in-unit laundry, and a functional layout. Enjoy a generous balcony space and access to amenities including an outdoor pool, BBQ area, fire pits, exercise area, games/rec room, dog park, and more. Conveniently situated near Costco, movie theaters, shopping, highways, and transit, 36 Zorra offers the ultimate urban lifestyle experience. (id:50787)
Revel Realty Inc.
28 Wilton Rd
Guelph, Ontario
Stunning Executive Home Steps To Parks,River,Guelph Lake.Experience The Pinnacle Of Luxury Living With Fantastic Curb Appeal,Grand Driveway And Oversized Garage Surrounded By Lush Greenery. Immerse Yourself In This Lavish Estate With 2314 Sq Ft Refined Living Of Luxury And Elegance.Open To Above Grandiose Foyer With High Ceiling Allowing Ample Of Natural Light Flooding All-through The House,Main Floor Open Concept Living /Dining Room With Fireplace Ideal Space To Entertain Friends And Family, Large Enough To Host Parties Of Any Size.The Heart Of The Home Is Open Concept Gourmet Chef's Eat In Kitchen With Custom Cabinetry & Stainless Steel Appliances,Marble Backsplash And Granite Counters.Separate Breakfast Area With Walk/Out To Patio And Landscaped Backyard,Entry Garage Door To The Main Floor.Open Concept Convenient Family Room Overlooking The Kitchen And Overlooking The Oasis Backyard.Heading To The 2nd Floor Equally Delightful You Will Find 3 Generous Size Bedrooms,Laundry Room With Washer/Dryer & Laundry Sink ,Hall Bathroom And Zen Master Ensuite Ideal For Relaxing After Long Day Of Work,This Peaceful Very Private Sanctuary Completes The 2nd Floor Plan.The Ultimate Man Cave,Recreation/Media Room Awaits You With A Rough-In Kitchen On The Lower Level.With Additional Bedroom Currently Used As An Office And 1 Full Washroom.This Is An Ideal Space For Extended Family, In-Law Quarters, Teen, Office Space Or Guest.With An Abundance Of Natural Light And Ample Storage Space This Artfully Designed Beauty Is Unrivalled With The Exquisite Features And Design,Ideal Home For A Family Of Any Size.Minutes Drive To Major Highways,Shops,Restaurant And Short Distance To Everything A Young Family Needs..*2314 Sq Ft MPAC* Above Grade Excluding Basement,Unparalleled Vast Estate Situated On A Ultimate Premium Location ,This Ethereal Rare-Gem Fulfills Every Buyers Dream.Discover Your Next Chapter On Wilton Rd & Welcome To A New Way Of Living And Your Own Private Oasis. **** EXTRAS **** Main Floor:Stainless Steel Fridge,Gas Stove,Dishwasher,Hood Fan, Backsplash, Kitchen Granite Counters,Microwave,Chandeliers, Pot Lights,Decorative Columns,Fireplace, 2nd Floor Laundry Washer Dryer,Laundry Sink,Portable Electric Fireplace. (id:50787)
Promaxx Elite Realty
1538 Farrow Cres
Innisfil, Ontario
Welcome Home to this exceptional 4 bedroom, 3 bathroom bungalow located in a desirable Innisfil community close to amenities,schools,parks, the water and a just a short drive to Hwy 400, Bradford & Barrie. Double door entry into the bright foyer. Open concept & veryfunctional main floorlayout with 9ft smooth ceilings, hardwood floors, potlights, California shutters & so much more. Chef's dream kitchen w/quartzcounters, centre islandw/breakfast bar & sleek light fixture, plenty of cabinetry, breakfast area & high-end stainless steel appliances. Family roomw/walk-out to fenced backyardis perfect for relaxing and entertaining family & friends. Inviting Primary bedroom suite complete with luxurious spalikeensuite & walk-in closet. Spacious secondary bedrooms. Main Floor Laundry w/front load Whirlpool washer & dryer. Plus plenty of additionalliving space in the finished lower level w/abovegrade windows, recreational room, gym/office area, additional bedroom & bathroom. **** EXTRAS **** All electric light fixtures, gas stove, microwave, fridge, dishwasher, washer & dryer, closet organizers, window coverings/shutters,sauna,central air conditioner, central vacuum system, garage door openers & remotes. Hot water tank owned. (id:50787)
RE/MAX Hallmark Realty Ltd.
30 Proton St N
Southgate, Ontario
1200 SQFT of Prime Retail Space in Central Dundalk with Two Piece Washroom, and Vault. This property has great exposure and an open concept floor plan awaiting your personal touch! Large Street Facing windows Provide Abundant Natural Light Throughout the space. Great Opportunity for Investors! (id:50787)
RE/MAX Experts
최신뉴스
No Results Found
The page you requested could not be found. Try refining your search, or use the navigation above to locate the post.

















