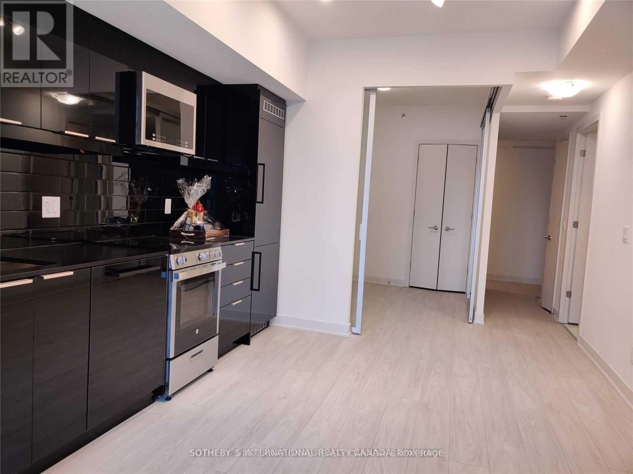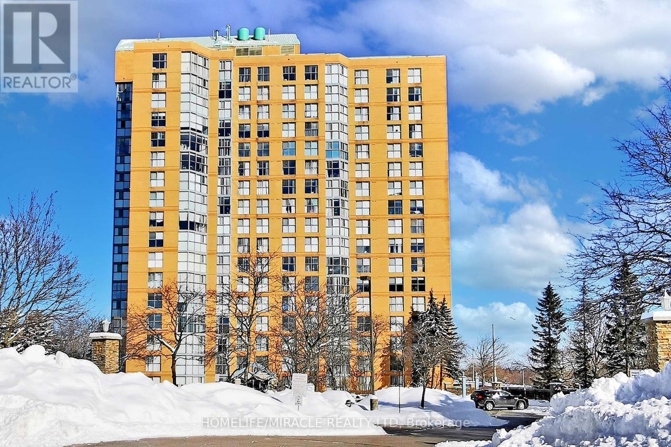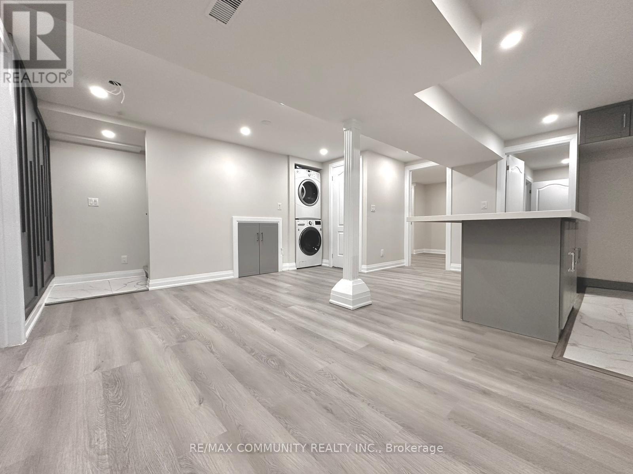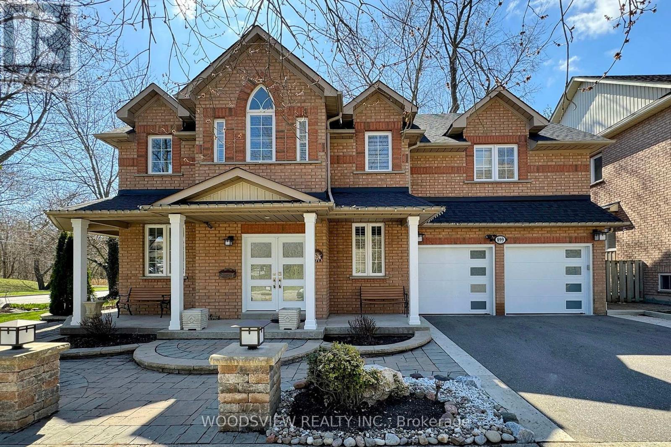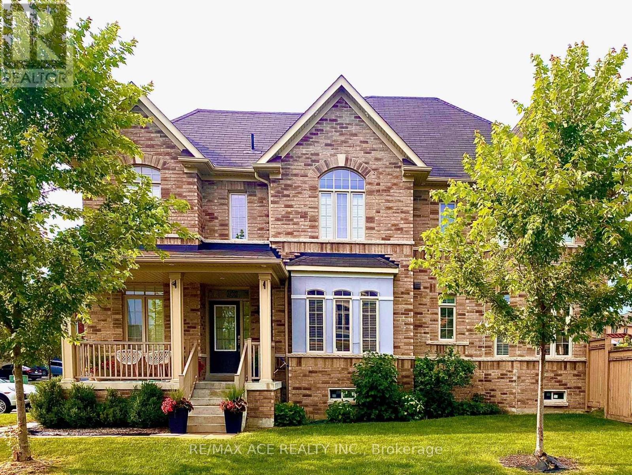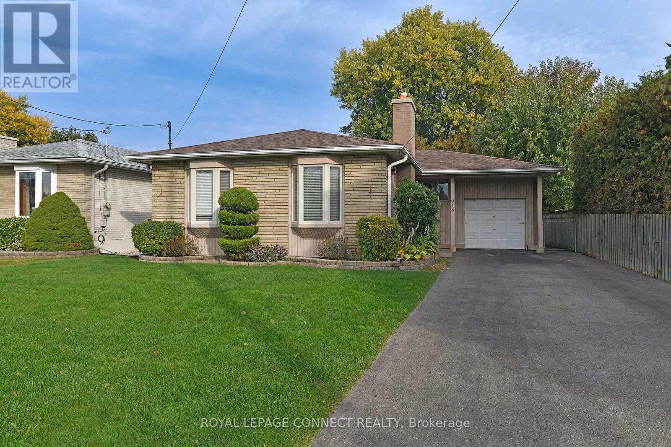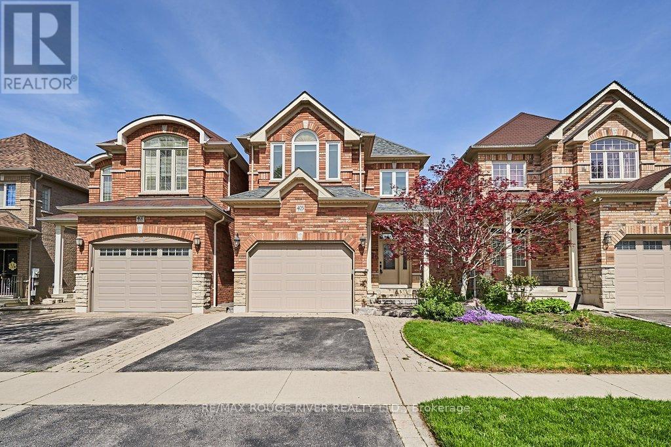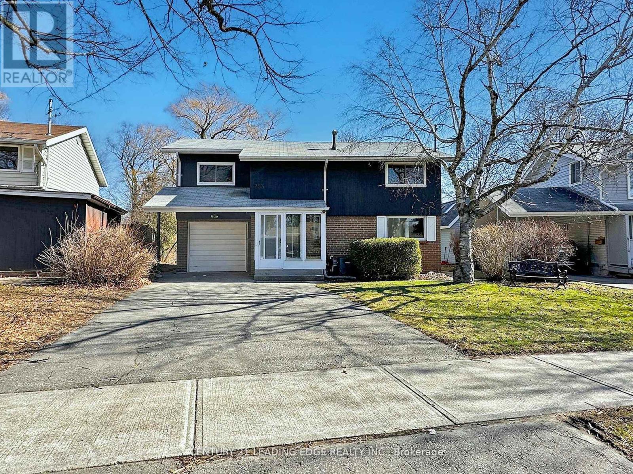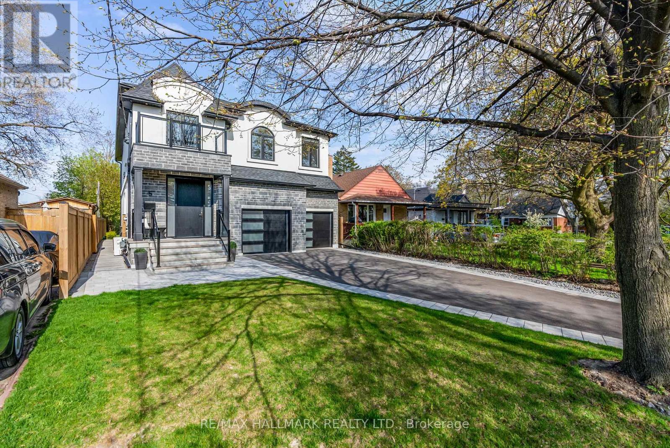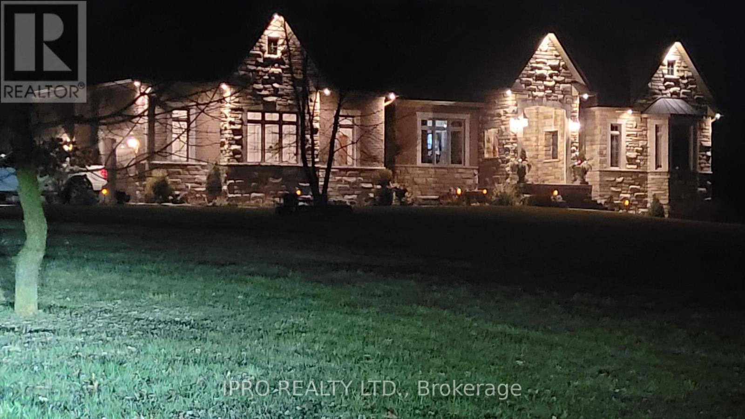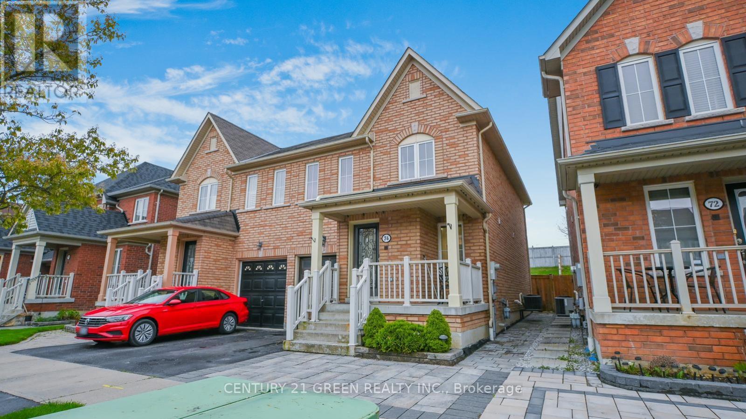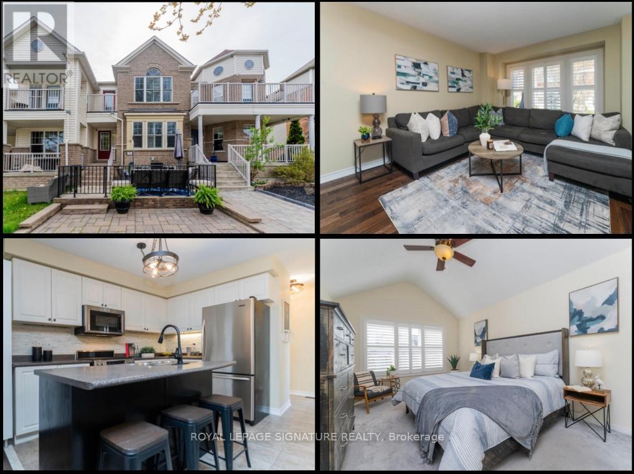아래 링크로 들어가시면 리빙플러스 신문을 보실 수 있습니다.
최근매물
#311 -90 Glen Everest Rd
Toronto, Ontario
Welcome to the Merge Condos. Located in the Heart of the East End. This Spacious and Bright Suite Comes With 2Bedroom plus Den and Two Full-Sized Bathrooms. Beautiful High End Finishes, Granite Countertops, Laminate FlooringThroughout, and Lots of Windows. Ensuite Laundry, Parking and a Locker. Tenant Pays Own Utilities. No Pets & NoSmokers. Nearby Amenities Include Grocery Stores, Restaurants. **** EXTRAS **** Bus Stop Conveniently Located Just Steps Away From The Front Door, Providing A Quick Commute to Downtown,Warden & Kennedy Subway Stations And Go Station. Only Minutes Away From Beaches and Scarborough Bluffs Park. (id:50787)
Sotheby's International Realty Canada
#201 -90 Dale Ave
Toronto, Ontario
Enjoy this bright, sun-filled condo with large windows overlooking a serene ravine. Located close to the Guildwood go station, schools, parks, and essential amenties like groceries, banks and eateries. Ideal for those seeking a spacious living environment in a vibrant community. It's perfect for working professionals, small families. **** EXTRAS **** No pets, non-smokers/no cannabis, only AAA tenants (id:50787)
Homelife/miracle Realty Ltd
#basemnt -63 Winstanly Cres
Toronto, Ontario
Welcome to Melvyn community, a quiet and conveniency area single detached house basement for lease. Brand new renovated private entrance 2 bedrooms, 3-pc bathroom with window. walking distance to Melvyn mall, TTC bus stop, shops, restaurants, Gym. 5 min to Hwy 401, Centenial College, UT Scarborough. 10 min to STC, Cineplex, TTC Subway, Go Bus. **** EXTRAS **** Tenant responses 30% of Utilities (id:50787)
RE/MAX Community Realty Inc.
899 Voyager Ave
Pickering, Ontario
This exquisite home, & pride of ownership, is nestled in the heart of Pickering's most sought-after neighbourhood, combines luxury with a focus on family comfort. The sprawling corner lot is adorned with meticulously cared-for landscaping, which highlights the home's curb appeal. The interior has been renovated, featuring lavish bathrooms and many other upgrades throughout. The spacious floor plan has been designed to accommodate growing families and boasts five generous bedrooms, providing ample space for each member. Step outside onto the sprawling deck with a bubbling hot tub and set the stage for unforgettable gatherings and entertaining under the stars. The allure continues downstairs, where a sizable basement offers an additional bedroom and a captivating theatre room, promising endless possibilities for relaxation and recreation. Welcome to the pinnacle of Pickering living, where every detail speaks to comfort and style. **** EXTRAS **** Control Your Home From Your Phone; Smart Home With Lights' Automation (id:50787)
Woodsview Realty Inc.
25 Chant Dr
Ajax, Ontario
Location! Location! A Beautiful Corner Lot Set In One Of Ajax's Most Sought After Neighbourhood, With Beautiful Finishes And Ample Of Sunlight. Stunning Home With High End Finishes Including Pot Lights, And Backsplash. (id:50787)
RE/MAX Ace Realty Inc.
#bsmt 1b -914 Lynx Ave
Pickering, Ontario
Brand New 1 Bdrm Unit, Bright And Spacious, located in Family Friendly Westshore Neighbourhood, Near Many Amenities, Schools, Transit, 401, Grocery, Durham Waterfront Trails and So Much More. Featuring Quarts Counters with Laminate and Ceramic Flooring, Large Windows and LED Pot lights throughout. Excellent Open Concept Kitchen / Living room and a Modern 3Pcs Bath rounds out the space. **** EXTRAS **** Appliances & Chattels Belonging to the Landlord that will stay on Premises for Tenants Use: Fridge, Stove, Dishwasher, Shared Laundry Washer & Dryer; One Drive Way Parking Spots Included (id:50787)
Royal LePage Connect Realty
405 Harris St
Whitby, Ontario
Spectacular Family Home in the heart of downtown Whitby. Rare Find. High Quality Denoble Built in small boutique development. Home Completely Finished with premium interior designer finishings and upgrades. Spacious Open concept floor plan with 9' ceilings, crown moulding and updated baseboards / trim throughout. Executive kitchen with solid maple cabinetry, granite counters, travertine b-splash, stainless steel appliances. spacious living and dining room with cozy gas fireplace with Ovolo Frieze ""Cast Stone"" Mantel. Updated hardwood staircase with cast iron spindles. Large bedrooms with 4 walk-in closets and a 5 pc ensuite. $60,000 in all newer / recent upgrades: Fully finished ""walk out"" bsmt with 4th bed and 3pc ensuite 2021. All updated windows to triple glazed 2021 / 2022. (1 crank windows double glazed). ** This is a linked property.** **** EXTRAS **** New entry door 2021, triple-glazed patio/ Basement door 2022,Garage door 2021. Shingles 2021. Backyard Interlock 2021. New tankless hot water heater 2023 (52.78$ monthly). (id:50787)
RE/MAX Rouge River Realty Ltd.
253 Birkdale Rd
Toronto, Ontario
INTRODUCING A RARE GEM IN THE HEART OF BENDALE! THIS EXPANSIVE 5-BEDROOM HOME, BOASTING ORIGINAL FLOORING AND A FINISHED BASEMENT, OFFERS UNPARALLELED SPACE AND COMFORT FOR FAMILIES OR INVESTORS SEEKING TO ELEVATE THEIR LIFESTYLE. SITUATED ON AN IMMENSE LOT MEASURING 40 FEET X 121 FEET, THIS PROPERTY BACKS ONTO A PICTURESQUE RAVINE, PROVIDING A SERENE BACKDROP FOR EVERYDAY LIVING. WHETHER YOU'RE LOOKING TO UPGRADE OR ESTABLISH ROOTS IN THIS DYNAMIC NEIGHBORHOOD, THIS HOME CATERS TO ALL ASPIRATIONS. REVEL IN THE ABUNDANCE OF NATURAL LIGHT FLOODING THROUGH LARGE WINDOWS, HIGHLIGHTING THE TIMELESS CHARM OF THE INTERIOR. WITH A BEAUTIFUL SOLARIUM ADDITION, PERFECT FOR YEAR-ROUND RELAXATION AND ENJOYMENT, THIS HOME OFFERS IT ALL! CONVENIENTLY LOCATED NEAR SCHOOLS, PARKS, SHOPPING CENTRES, AND TRANSIT STOPS, RESIDENTS ENJOY EASY ACCESS TO ALL AMENITIES. DON'T MISS THE CHANCE TO MAKE THIS EXTRAORDINARY PROPERTY YOUR OWN AND EXPERIENCE THE BEST OF BENDALE LIVING! **** EXTRAS **** FRESHLY PAINTED AND PROFESSIONALLY CLEANED. FLOOR PLAN ATTACHED. WATCH VIRTUAL TOUR (id:50787)
Century 21 Leading Edge Realty Inc.
5 Inniswood Dr
Toronto, Ontario
One of a kind 5 Inniswood Drive. An elegant custom built 2-storey dream home, designed meticulously with the utmost attention to detail. A bright and spacious open concept layout with soaring 9' smooth ceilings. Approximately 4,400 sqft of total living space. Situated on a premium deep lot. A plethora of finishes and features including but not limited to: LED pot Lights, white oak floors, custom gourmet kitchen, smart appliances, heated bathroom floors, custom oak illuminated stairs, skylights. A fully finished basement with a stunning full kitchen, additional laundry suite and separate entrance - ideal for an in-law suite! An entertainer's backyard with large composite deck, landscaping and fully fenced. The ultra convenient community of Wexford-Maryvale is located to virtually every amenity. Quick access to shopping, schools, eateries, parks, places of worship and public transit. Shops at Don Mills and the DVP/401 all minutes away. Don't miss this opportunity to own something truly special. Ideal opportunity for families looking to plant roots in their forever home. With every detail attended to, this turn-key residence invites you to embrace the lifestyle you've always dreamed of. Welcome home. **** EXTRAS **** 2 gourmet kitchens, customized zebra blinds, tankless water heater, solid wood doors, custom trim. Please see attachment for full list of features and finishes. (id:50787)
RE/MAX Hallmark Realty Ltd.
705 Lake Ridge Rd S
Whitby, Ontario
Welcome to this magnificent, breathtaking custom built brick & stone home which is situated on a 6.24 acre ravine lot, about 1/2 mile from the beach. This is truly a nature paradise where you can relax at home inside or out and watch as the deer come out to feed in the peace & tranquility - bringing nature right to your doorstep. The lot is accented by awesome landscaping and beautifully manicured lawn. This stunning 2+2 bedroom home features soaring cathedral ceilings thru-out and high ceiling in 3 car garage. Gorgeous front entrance opens up in great room and separate dining room leading into the gourmet kitchen with custom cabinets, built-in stainless steel appliances, pantry, quartz counter on island, breakfast nook off kitchen with w/o to yard. Very large bedrooms & baths - all hardwood floors. Separate entrance to basement via walk-out. This custom/executive bungalow home offers much luxury plus an oasis back yard with paradise resort-like back yard. Private tall trees and cozy fire pit. Entrance door from garage to house. (id:50787)
Ipro Realty Ltd.
74 Westray Cres
Ajax, Ontario
Welcome to this stunning Tribute built semi-detached house at the popular hamlet neighborhood of North East Ajax. This beautiful and spacious house is energy start qualified and has 3 bedrooms with3 washrooms. It has Open concept layout with Hardwood floor through out main floor and quality Laminate floor on the 2nd Floor. The extra room on the main floor provides additional space for entertaining large group of guests. The Kitchen comes equipped with granite counter along with the island adding the extra counter space. The beautiful extra large backyard and interlocked patios both at the front and the back gives stunning look to the house outside as well. Very Close to schools, parks, walking trail, library, dog park, skate park, recreation center(ARC), supermarkets, plazas, quick access to 401 and 407 through 412. (id:50787)
Century 21 Green Realty Inc.
72 Port Union Rd
Toronto, Ontario
Move in and enjoy this attractive urban townhome at 72 Port Union Road, just steps from the GO Train in the sought-after community of Port Union Village. This modern, freehold townhome boasts 2000 square feet above grade and is ideally located close to absolutely everything you could ever need, from eateries to parks and schools. The unique design of this home allows you to walk out from your front door to Port Union Road and a patio perfect for relaxing at the end of a long day or walk out from your back door to Vessel Cres and your private driveway and garage at the rear of the home. Those who enjoy entertaining will love the large and airy open-concept design of the main floor, allowing groups of any size to gather and mingle. The updated kitchen with stainless steel appliances is the centre of the home, and the chef in the family will love preparing meals, enjoying tons of counter space and cabinets. A convenient 2-piece powder room completes the first floor of this beautiful home. Upstairs, you will find four bedrooms, one with a walk-out to a private balcony, which all share the main 4-piece washroom. At the back of the house sits the luxurious primary bedroom with cathedral ceilings, a walk-in closet, and an ensuite washroom featuring a deep, oval soaker tub and separate walk-in shower. The lower level of the home is partially finished with lots of storage space, a laundry area and a finished room which could be used as a 5th bedroom, family room, playroom or home office. (id:50787)
Royal LePage Signature Realty
최신뉴스
No Results Found
The page you requested could not be found. Try refining your search, or use the navigation above to locate the post.

















