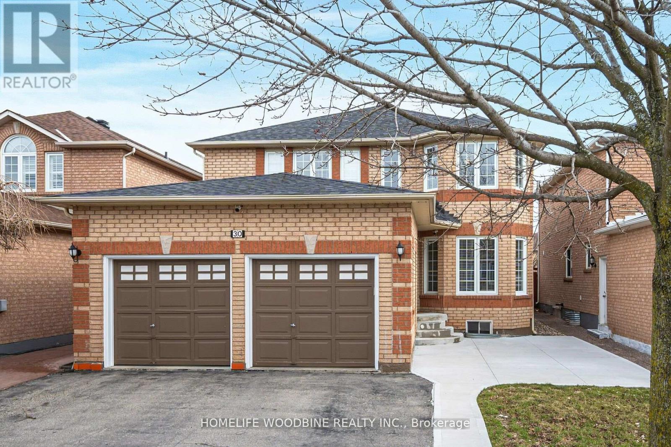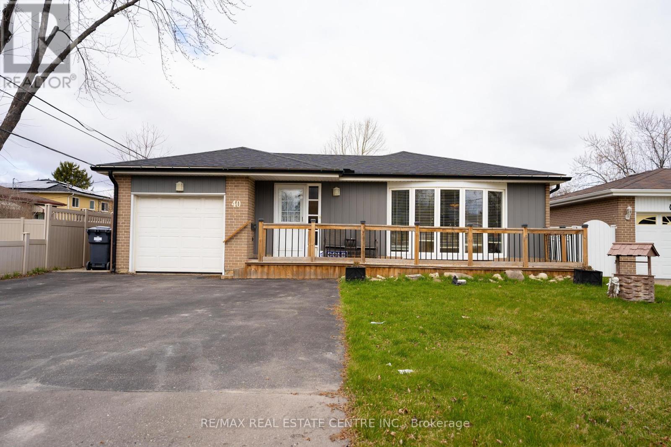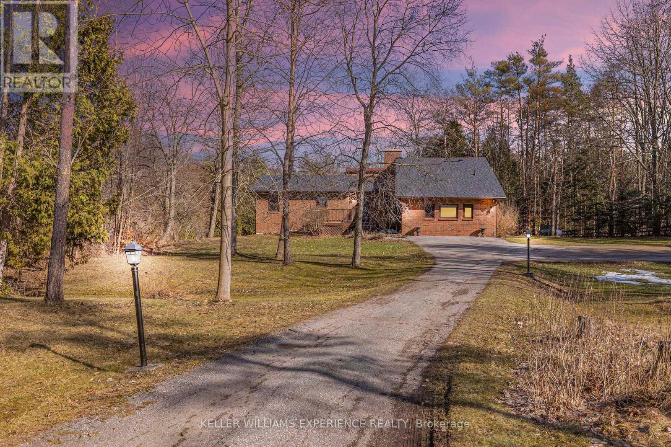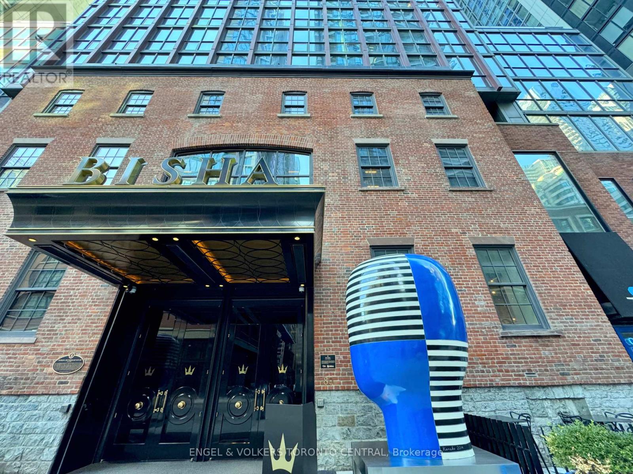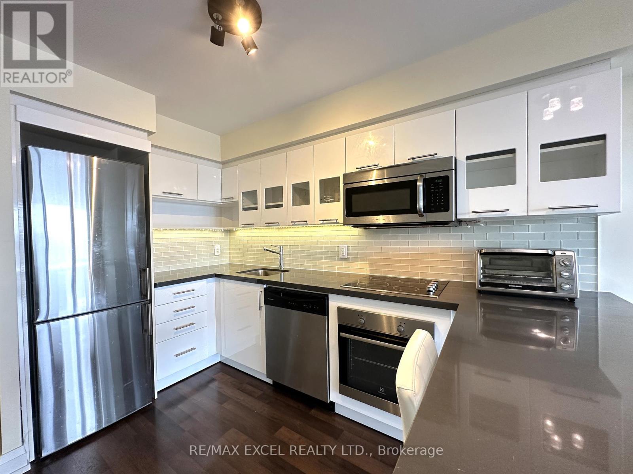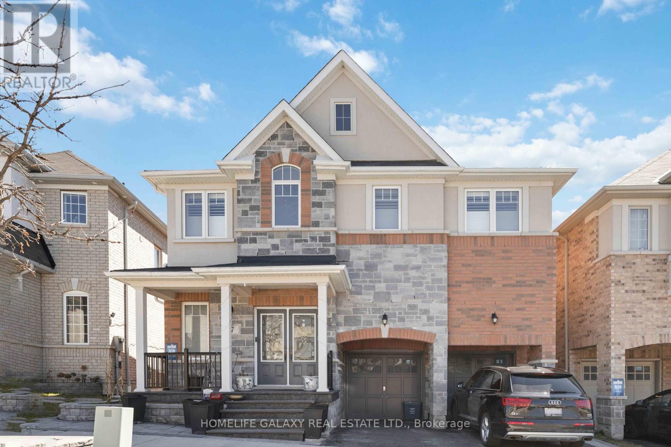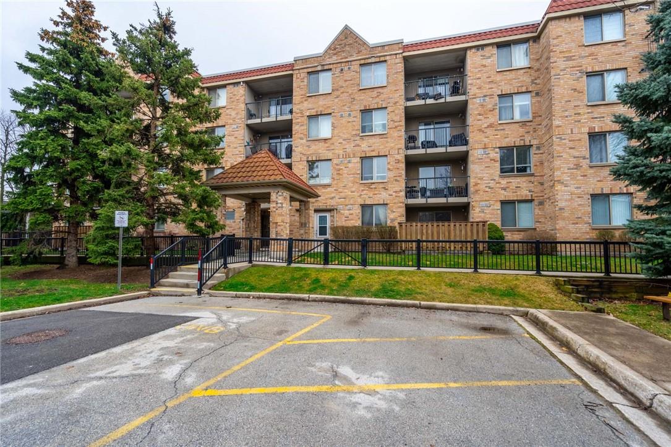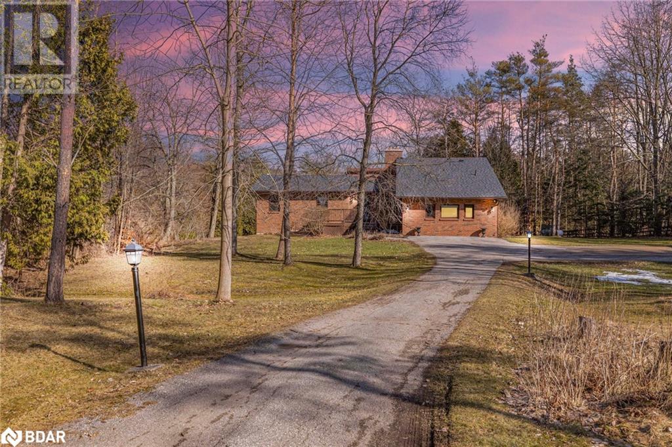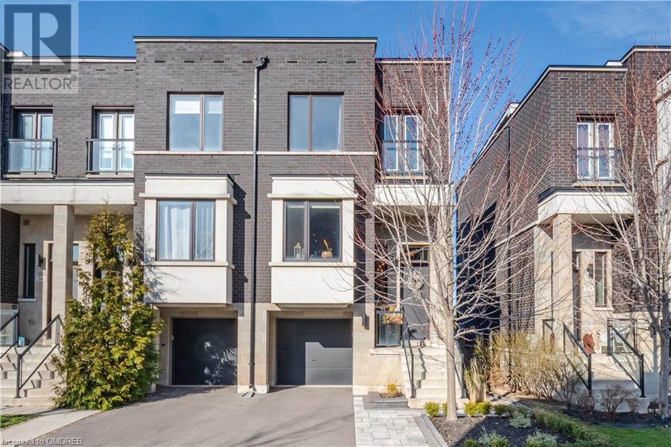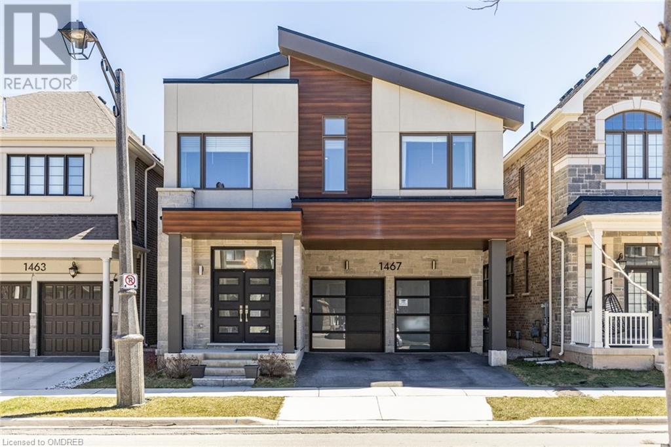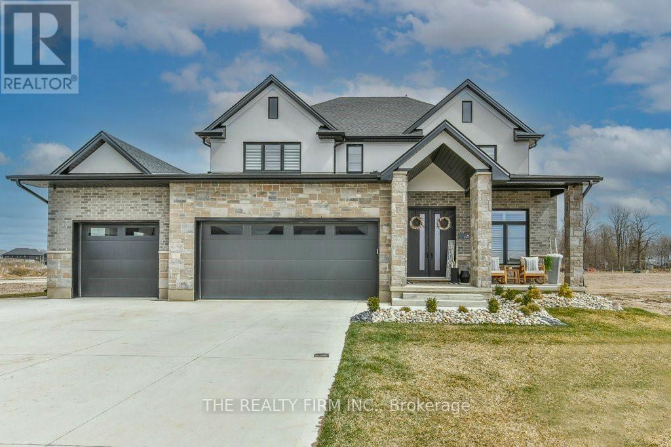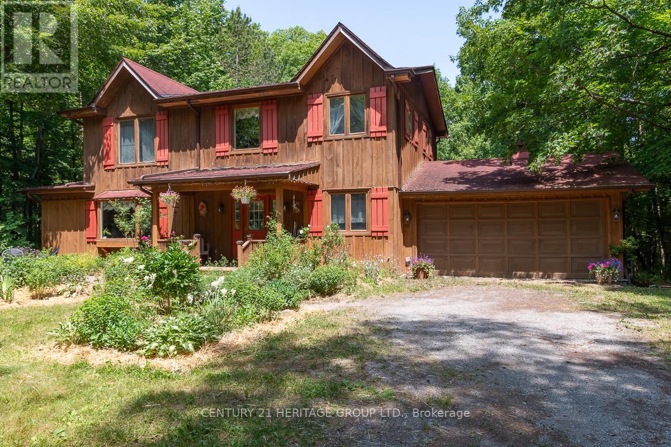아래 링크로 들어가시면 리빙플러스 신문을 보실 수 있습니다.
최근매물
30 Rollingwood Dr
Brampton, Ontario
Welcome to a beautiful 4-2 Bedroom Home in Fletchers Creek Community situated on the border of Mississauga / Brampton. Just beside Hwy 407, 401, 410. This beautiful home features a Formal Living and Dining Room, Family room with Gas Fireplace, Kitchen with Quartz countertops combined with Eat - in kitchen area, walkout to a beautiful patio / fenced yard. Newly installed laminate flooring throughout the house. Oak Staircase, Patio concrete around the house and backyard, Roof (2020). Furnace and AC (2017). Separate entrance to a finished basement. Basement income is $1750. Steps to Amenities such as Sports Complex, Place of Worship, Community Centre and Sheridan College. **** EXTRAS **** 2 Fridges, 2 Stoves, Washer/Dryer, CAC, Garage Door Opener, All Window Coverings, All Electrical Light Fixtures and CVAC (No Accessories). (id:50787)
Homelife Woodbine Realty Inc.
40 Basildon Cres
Brampton, Ontario
Welcome to 40 Basildon Cres , Introducing a remarkable bungalow nestled on an expansive 50 by 120 lot, ideally situated within walking distance of Bramalea City Centre. This impressive residence features a convenient single-car garage, providing ease and accessibility for homeowners. On the main floor, discover three generously sized bedrooms, offering comfortable living spaces for residents. The large eat-in kitchen serves as the heart of the home, providing a welcoming space for culinary endeavors and gathering with loved ones. A full washroom completes the main level, ensuring convenience for everyday living. Descending to the basement, a separate entrance opens up a world of possibilities, offering ample potential for future expansion or income-generating opportunities. This lower level retreat boasts an additional bedroom, along with a spacious rec room perfect for entertainment and relaxation. A full four-piece washroom adds practicality and comfort to the basement level. Outside, a vast driveway with no sidewalk provides abundant parking space, while the backyard oasis beckons with a huge deck and expansive green space, ideal for outdoor enjoyment and leisure. Positioned in close proximity to all amenities including Highway 410/407, GO Station, malls, shopping centers, and hospitals, this bungalow offers unparalleled convenience and potential for its fortunate residents. Welcome to a life of comfort, convenience, and endless possibilities in the heart of Bramalea. **** EXTRAS **** Roof (2021), Garden Shed , L/G Deck at the Back . Basement Washroom (2018), upstairs Washroom (2023). (id:50787)
RE/MAX Real Estate Centre Inc.
7877 County Road 56 Rd
Essa, Ontario
Are you looking for a multi generational home on a large property while still close to local amenities? Look no further! 7877 County Road 56 is 10 minutes to Barrie, Angus or Alliston. This raised bungalow features 3 bedrooms and 2 full baths on the main floor with a bright updated, eat in kitchen. The large stone fireplace is the focal point of the living room complimented by endless views of the nearly 10 acres that the home sits on. The walk out basement features an in-law suite with 1 bedroom plus den, eat in kitchen and its own private laundry suite. The home has been updated through out with hand scraped hard wood floors, new shingles and skylights in 2021, water softener and heater owned and replaced in 2022. The property also features a separate 2 car garage, 2 garden sheds, and the home is wired for a generator to offer peace of mind. This property is a haven for the multigenerational family seeking to retreat from the hustle and bustle of city life! (id:50787)
Keller Williams Experience Realty
#2204 -88 Blue Jays Way
Toronto, Ontario
Welcome to Bisha Hotel & Residences Toronto's Finest Luxury Living located In The Heart Of King West. Stunning open Concept floor plan with 9 foot ceilings offers an abundance of natural light flooding through the floor-to-ceiling windows, accentuating the sleek beautiful floors throughout. The high-end kitchen features natural stone counters and backsplash, built-in appliances and a generous island with tons of storage. A custom built in Murphy bed/desk in the den provides more functional living options. Step onto the balcony, where you can enjoy the bustling city views as far as the eye can see! Bisha residences offer an array of amenities, including lobby bar, two elegant restaurants, rooftop lounge and infinity pool providing the perfect setting to entertain guests or simply soak in the breathtaking views of Toronto's skyline. **** EXTRAS **** Bisha is located in the center of Toronto's entertainment scene which includes dining, live theatre, sporting events, bars, cultural attractions, stores, and access to public transit, including the TTC and Union Station. (id:50787)
Engel & Volkers Toronto Central
#e509 -555 Wilson Ave
Toronto, Ontario
Captivating spacious 1+Den 750+ sqft w/balcony, boasting a clear, unobstructed north-facing view! This residence offers a fantastic layout, featuring an exceptionally spacious den ideal for a home office or guest area, along with a generously sized master bedroom. The living and dining spaces are expansive, complemented by a large terrace accessible from both the living room and master bedroom. Enjoy the convenience of laminate flooring, ensuring easy maintenance without any carpets. Comes with a sizable laundry room, perfect for additional storage needs. One parking space included. Located directly across from Wilson Subway Station, this prime location offers easy access to Yorkdale Shopping Centre and the 401 highway. Nearby amenities include Costco, HomeDepot, Michaels, various restaurants, Pets store, and more. Experience unparalleled comfort and convenience in this exceptional condo! **** EXTRAS **** S/S: fridge, B/I stove, Range oven, DW. Stacked Washer/Dryer, Microwave-hood-fan, & All electrical fixtures, all window coverings. Comes with 1 Parking! Furniture extra $100 w/bed, sofa, media unit, toaster oven, shoe cabinet& shelving. (id:50787)
RE/MAX Excel Realty Ltd.
7 Mosely Cres
Ajax, Ontario
***Walk out Basement Apt*** Gorgeous Home In Located In The Central East Of Ajax. Renovation Open Concept 2 Bedroom Basement Apartment for Rent.*** Separate Laundry Room with a Separate W/Entrance*** **** EXTRAS **** Fridge, Stove, Washer, Dryer, All electrical light Fixtures. (id:50787)
Homelife Galaxy Real Estate Ltd.
3499 Upper Middle Road, Unit #112
Burlington, Ontario
Clean, modern 2 bed, 2 full bath, main floor condo unit with walk out thru patio doors to private patio in Walker's Square. Updated kitchen cabinets with breakfast bar, fridge, stove & dishwasher. Underground Parking space #66, locker #112 down the hall from your unit. Walk to the grocery store next door, pharmacy, banks, shopping, bus & more. On-site amenities including a gym, party room, outdoor patio area, visitor parking. Conveniently located at Walker's Line & Upper Middle Rd. Non smoking building. In suite laundry, central AC. Very well maintained building. Updates include Furnace, CAC & Water Heater. (id:50787)
RE/MAX Escarpment Realty Inc.
7877 County Road 56 Road
Utopia, Ontario
Are you looking for a multi generational home on a large property while still close to local amenities? Look no further! 7877 County Road 56 is 10 minutes to Barrie, Angus or Alliston. This raised bungalow features 3 bedrooms and 2 full baths on the main floor with a bright updated, eat in kitchen. The large stone fireplace is the focal point of the living room complimented by endless views of the nearly 10 acres that the home sits on. The walk out basement features an in-law suite with 1 bedroom plus den, eat in kitchen and its own private laundry suite. The home has been updated through out with hand scraped hard wood floors, new shingles and skylights in 2021, water softener and heater owned and replaced in 2022. The property also features a separate 2 car garage, 2 garden sheds, and the home is wired for a generator to offer peace of mind. This property is a haven for the multigenerational family seeking to retreat from the hustle and bustle of city life! (id:50787)
Keller Williams Experience Realty Brokerage
270 Vellwood Common
Oakville, Ontario
Stunning Executive end unit freehold townhouse backing onto green space and located in Oakville's highly sought after Lakeshore woods! This home checks all the boxes for those looking for turn key ready upgraded styish living space. Open concept layout with 10' ceilings on the main featuring an amazing kitchen with ample cabinetry, a huge island with waterfall edge quartz top. Unwind in the living room with built-in shelving, tiled feature wall with electric fireplace, and walk-out to deck with natural gas hook-up for convenient bbq access. Upstairs features an amazing primary retreat with a fabulous spa-inspired 5 piece ensuite and spacious walk-in closet with built-in cabinetry. Stacking washer and dryer located upstairs for added convenience. The ground floor is the perfect rec space with a walk-out to the backyard and inside entry from the garage. Driveway has been expanded to be able to accommodate two cars allowing for three car parking including the garage. (id:50787)
Exp Realty
1467 Everest Crescent
Oakville, Ontario
Welcome to this stunning Mattamy built Winfield model contemporary home nestled in the heart of Oakville. Step inside to discover a seamless fusion of elegance & functionality, starting with the exquisite hardwood flooring that flows throughout the home, creating a sense of warmth and sophistication. As you make your way through the open-concept living space, you'll be greeted by 10-foot ceilings adorned with elegant pot lights. Enveloped by huge windows, the living area boasts ample natural light & a cozy fireplace, creating the perfect ambiance for relaxation. Gorgeous kitchen, equipped with top-of-the-line stainless steel appliances and sleek quartz countertops. With ample storage space and a chic design, this kitchen is a chef's dream come true, ideal for culinary adventures and hosting gatherings with friends & family. The primary bedroom is a sanctuary of comfort, complete with a spacious walk-in closet, ensuite bathroom & double sink vanity. Backyard oasis, simply enjoying the outdoors in style. Close to Upper joshua, green trails, ponds, highway. (id:50787)
RE/MAX Aboutowne Realty Corp.
4 Sycamore Rd
Southwold, Ontario
Step into luxury and sophistication with this exquisite 3441 square ft ag, 6 bedroom, 6 bathroom home with heated inground salt water pool and oversized 3 car garage. Perfect for large families or multi-family living arrangements, this property has been custom designed and built with intention. Located in the booming neighbourhood of Talbotville, just minutes away from the 401. This homes stunning facade showcases a beautiful blend of brick, stucco, and stone. As you enter, you'll be greeted by grandeur with 10-foot ceilings on the main floor. The open concept layout, featuring stunning engineered hardwood and tile flooring, provides both elegance and durability. The chef's dream kitchen boasts quartz countertops, gorgeous gas range, 2 large culinary fridges, a huge centre island, walk-in pantry and espresso bar. One of two primary bedrooms is located on the main level, featuring a walk-in closet and ensuitea rare find. Upstairs, you'll find the other primary bedroom with a massive bathroom offering 2 separate sinks, a large shower, a deep soaker tub, as well as a unique walk-through closet. Three more sizeable bedrooms, one with its own ensuite, complete the upper level. Descend the oak staircase to the bright and open lower level, highlighted with engineered hardwood and 9-foot ceilings. Here, you'll find a large rec room and bar area, the 6th bedroom, a full bathroom, and a bonus room currently used as a gym. Outside, the fully fenced backyard features a custom-built saltwater pool and concrete surround, creating a masterpiece for outdoor entertaining. Other notable exterior features include an 8x14 shed with hydro, wiring/concrete slab for a future hot tub, gas bbq hook-up, covered patio and a 7 car laneway. Numerous more upgrades are present and available upon request. Nestled between London and St. Thomas and conveniently located near Amazon and the future VW battery plant, this home offers luxury living with easy access to amenities and transportation routes. (id:50787)
The Realty Firm Inc.
4798 Cherry St
Whitchurch-Stouffville, Ontario
This charming three-bedroom home is set on a spectacular 2.47-acre property. Your breath will be taken away as you approach the home via a long winding driveway shielding the residence from the outside world. You will forget you live only minutes from all the amenities Stouffville has to offer. Located in a tranquil setting, the residence offers a unique blend of comfort, privacy, and natural beauty. With a finished basement and a well-thought-out floor plan, this home provides ample space for both relaxation and entertainment. The interior of the home exudes a certain nostalgic charm that can be easily enhanced with your personal touch. One of the highlights of this property is its breathtaking outdoor space. The meticulously maintained trails meander through the forest and the manicured pollinator gardens showcase stunning perennial flowers & shrubs. The property is adorned with a variety of mature trees, creating a natural canopy and adding to the overall sense of privacy. **** EXTRAS **** Roof Re-shingled 2023; Furnace 2018; Fireplace/Chimney WETT 2018; Roof Cables 2017; Bathrooms ~ 2017-2019; Hardwood Flooring 2018; Exterior Doors 2009; Washer & Dryer 2020; Home Painted 2017/2018 (id:50787)
Century 21 Heritage Group Ltd.
최신뉴스
No Results Found
The page you requested could not be found. Try refining your search, or use the navigation above to locate the post.

















