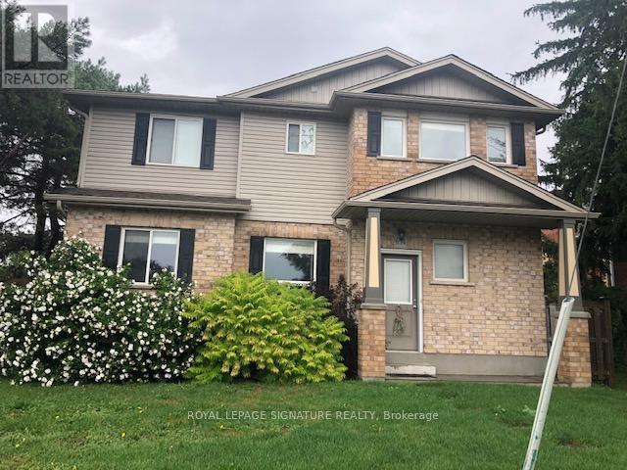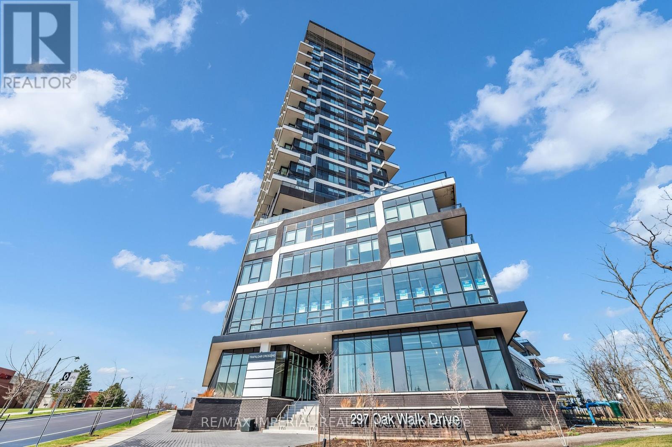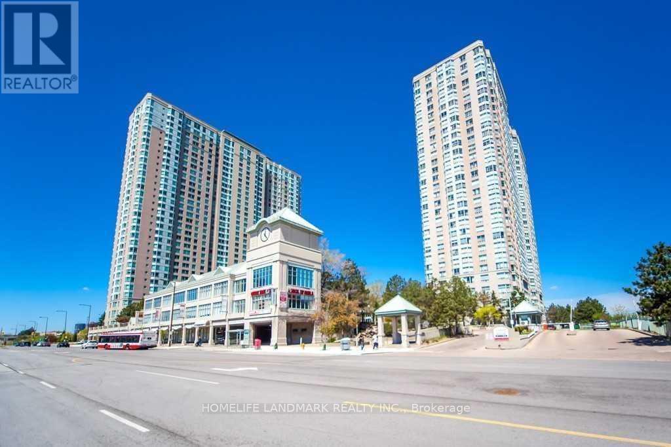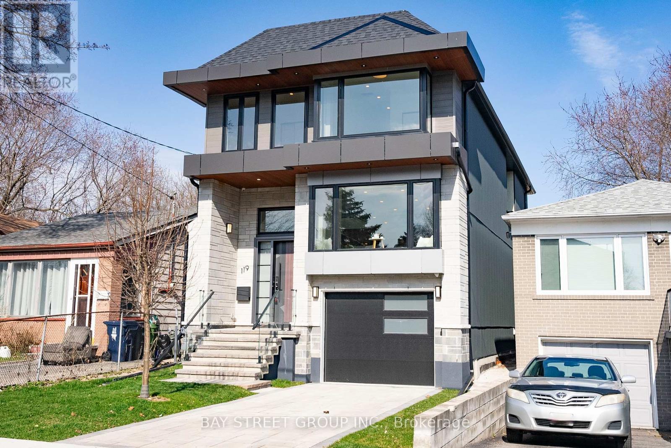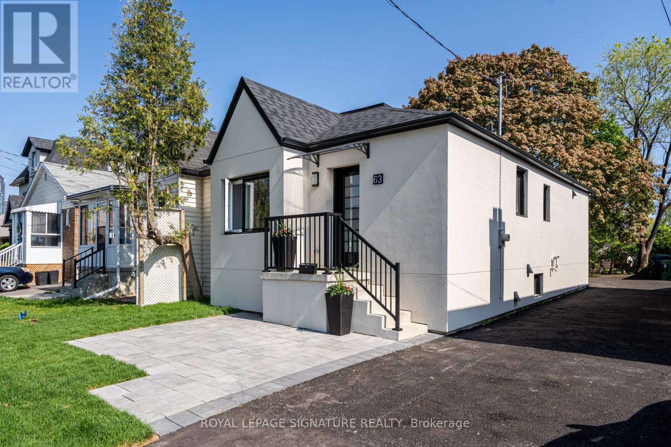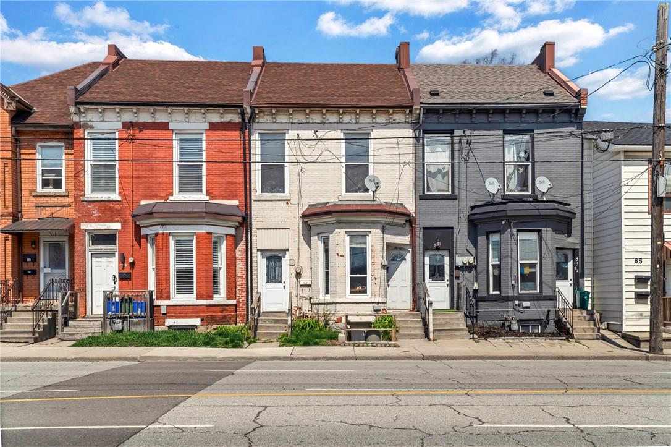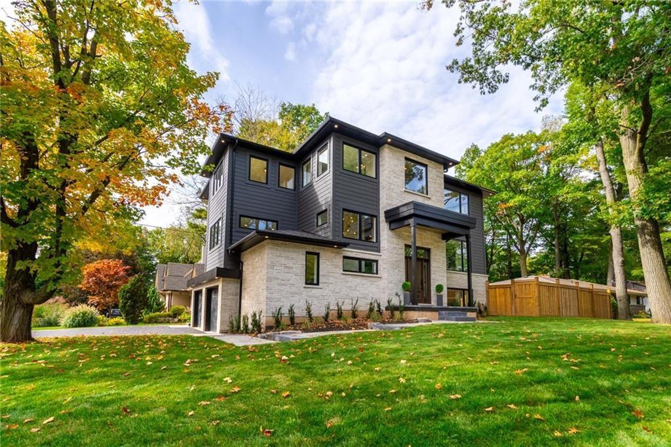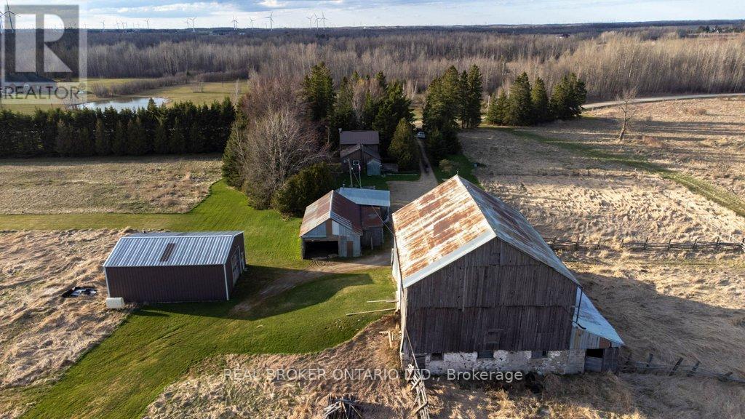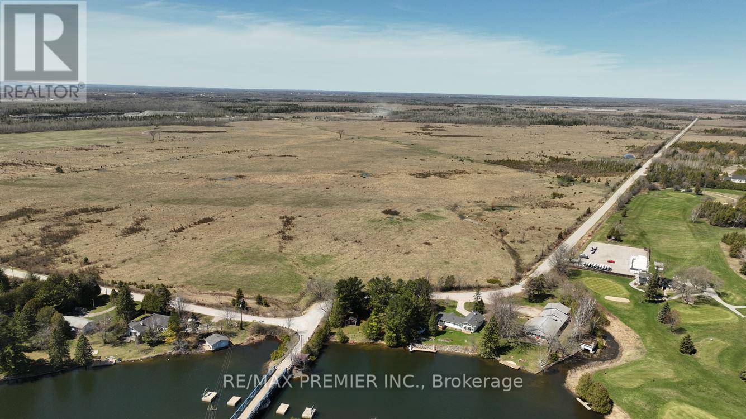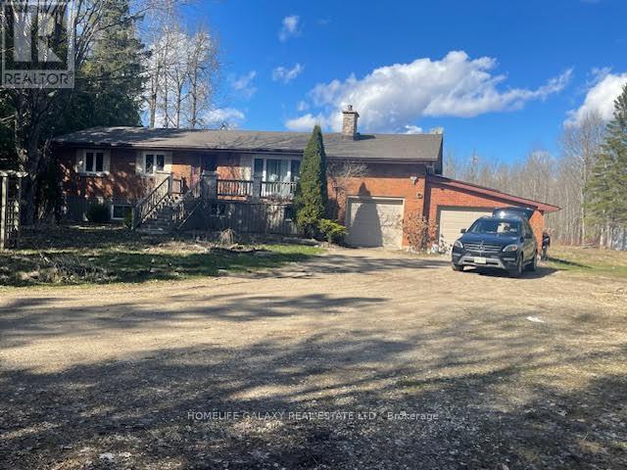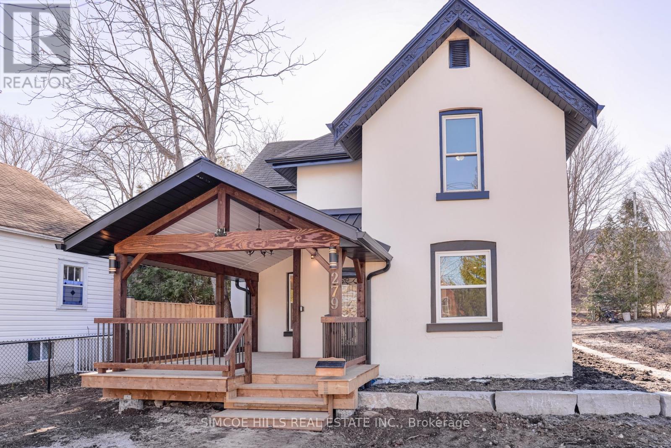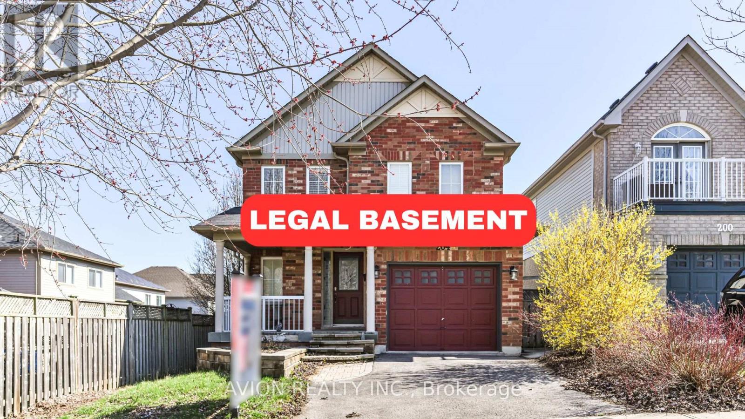아래 링크로 들어가시면 리빙플러스 신문을 보실 수 있습니다.
최근매물
#b Lower -654 St. David St N
Centre Wellington, Ontario
Spacious and bright family home available for rent in the charming community of Fergus. Enjoy the entire main floor with two gracious bedrooms, spacious closets, and full bath. A wonderfully designed open concept floor plan featuring tall ceilings. Walking distance to many shops, and just minutes to the glorious Grand River **** EXTRAS **** Exclusive use of 1 garage parking & 1 driveway parking. (id:50787)
Royal LePage Signature Realty
#401 -297 Oak Walk Dr
Oakville, Ontario
Don't Miss This Luxe Residence At Oak & Co Built By The Famous Builder Cortel Group. The Unique Modern South Facing Condo Is One Of The Limited 700+ Sq Ft Condos In The Building. Experience Luxury Living In This Stylish 1 Bedroom + 1 Den (Can Be Converted To 2 Bedrooms) & 1 Bath Condo Boasting A Spacious and Functional Layout W/O Any Precious Space Waste. This Unit Features Nearly 11 Ft Ceilings That Provide An Open And Airy Feel. The South-Facing Large Windows Allows Natural Light To Stream In and Have No Obstacle View. The Open-Concept Living Area Features A Beautiful Kitchen W/ Light Color Cabinets To Brighten Up The Space, Sparkling Quartz Countertops, Stainless Steel Appliances, And Subway Tile Backsplash. The Primary Bedroom Is A Treat With A Large Walk-In Closet. Steps Away From Retail Plazas, Gas Station, Big Box Stores, Restaurants, Coffee Shops, Fitness Center, Personal Care, Walk In Clinics, Dentist. Easy Access To Hospital Transit, Go Train Station, 403, QEW .Plenty of Parks, Creeks Nature Trails. **** EXTRAS **** Amenities Inc 24-Hour Concierge, Gym, Party Room, Bbq & Lounge Area (5th Floor) . Take Advantage Of The Nearby Restaurants, Shopping, Close To Highway Qew, 403, 407, 401, Trafalgar Go Train & Sheridan College, Bus Stops Right Outside (id:50787)
RE/MAX Imperial Realty Inc.
#2202 -88 Corporate Dr
Toronto, Ontario
Built By Tridel,Completely Renovated This Amazing 2-Bedroom Plus Den Spacious Condo Is A Rare Find! 2 Bathrooms,Newer Modern Kitchen With Tons Of Storage, Quartz Counter Tops, Stainless Steel Appliances, & Spa Bathrooms With Ceramic Floors. Over-Sized Family Room, Large Master Bedrm With W/I Closet.Newer Laminate Flooring year 2024, Lots Of Natural Lighting, Close To All Amenities Including Hwy 401, Transit & Stc ( Scarborough Town Center), Rt To Downtown Walking Distance.Amenities:Pool,Bowling,Exercise Rm,Tennis/Squash Courts,Indoor swimming pool. **** EXTRAS **** S.S.Fridge,S.S.Stove & Dishwasher,Washer And Dryer,S.S.Hood Microwave,Window Coverings,All Elf. (id:50787)
Homelife Landmark Realty Inc.
119 Preston St
Toronto, Ontario
Brand New West-Facing Custom Built Home in Charming Birch Cliff Heights on a Quiet Family-Friendly Street! Boasting 3000sf of Living Space across three levels! Breath-taking Open Concept Main Floor Offers 12-foot Coffered Ceiling, Fireplace in Family Room and Floor-to-Ceiling Windows; Walk-Out to Double-Deck, Very Deep Backyard With Lots of Potential! Modern Kitchen With Waterfall Island, Gas Cooktop & High-end Appliances! 4 Bedrooms and 3 bath on the 2nd floor with Magnificent Skylights & Laundry Room! Primary Bedroom offers Fireplace, Walk-in Closet, Luxurious Freestanding Soaker Tub & Double Vanity Sinks! Spacious Basement Offers Wet-Bar, 3-piece Bathroom, 200AMP Electrical and an Additional Laundry Room! Walkable to the Beach, Minutes to Scarborough Go, Warden Subway Station, the Bluffs, Variety Village, schools and more! **** EXTRAS **** Gas cooktop, Fridge, Dishwasher, Rangehood, Microwave, Laundry washer & Dryer, All Elfs & Window Coverings, Hot water tank owned; Builder Offers 12-month Warranty (id:50787)
Bay Street Group Inc.
63 Manitoba St
Toronto, Ontario
Charming Modern Semi-Detached Bungalow In the heart of Mimico. Open Concept Main Floor With High Ceilings, Finished Lower Level with Family Room, Office & Bedroom setup. , 2 Full Washrooms. $$$ Spent in updates .. Hardwood Floors And Pot Lights Throughout. 2022: Roof, Windows, Furnace And Ac, Plumbing And Electrical. The community outlines Conveniences for Easy Access To Main Highway, Walking Distance To Go Station, Lakeshore Promenade, Great Schools. Start or end your day by heading down to to the local renowned Bakery (San Remo) & reward yourself The finest & freshest ingredients. An amazing home in a wonderful quaint location. A must see! (id:50787)
Royal LePage Signature Realty
81 Barton Street E
Hamilton, Ontario
GREAT INVESTMENT PROPERTY in the Sought After Beasley Community with amidst ongoing new developments like the Stinson Properties or The Design District. Perfect for Investors. This townhome has 2 separate units with an unfinished basement with a walk-out entrance. Just 6 min walk to West Harbour GO on James St N! Nearby Hamilton General, schools, grocery stores, and all the shops you could ever want in walking distance. Sit back and watch your investment value rise in this rapidly growing area. (id:50787)
Exp Realty
262 Robina Road
Ancaster, Ontario
Luxury CUSTOM build enveloped in the treetops in the most serene & picturesque Ancaster area. Stunning 5-bed, 5-bath residence sprawled over 4200sqft offering Ravine views & peaceful surroundings. Step inside & you're welcomed by an eye-catching grand foyer bathed in natural light. The main lvl is an open-concept masterpiece, featuring a chef's dream kit., elegant living, dining, & working spaces. Bold windows, Glass wine rm, central quartz gas FP, walk-in pantry, servery & formal dining rm deliver both style & function. Bright & beautiful main flr ofc w/custom double drs for privacy. Up a gorgeous White Oak staircase, the primary bdrm Suite boasts breathtaking views, walk-through closets, & heavenly spa-like ensuite bath. Convenient 2nd Flr Laundry rm, 3 more bdrms (1 w/it's own luxurious 3pc ensuite!) & an ADD'L 5pc bath completes the superior upper level. Fully fin. bsmnt is a retreat of its own w/jaw dropping, soaring ceilings, convenient 3pc bath, open entertaining space & sep rm for your gym equipment, golf sim or home theatre! Enjoy your wraparound rear deck & private, fenced-in yard overlooking a scenic ravine. True 2 car garage + 5 car driveway. Embrace the lifestyle you deserve in this one-of-a-kind haven thoughtfully built just across from renowned Hamilton Golf & CC! Min away from restaurants, arts centre, The Ancaster Mill, conservation area & hiking trails, library, shopping, grocery & other amenities. Commuters can quickly reach the 403. You MUST see this home! (id:50787)
RE/MAX Escarpment Realty Inc.
RE/MAX Escarpment Realty Inc
484358 30 Sdrd
Amaranth, Ontario
This is an exceptional 55-acre farm property that boasts around 36 acres of workable land, multiple outbuildings, a barn, and a shop that could be your dream workshop! The house is a stunning two-story 4-bedroom home with 1 bathroom just waiting for a loving family to add their finishing touches. The shop is an impressive space that measures approximately 30x40 feet, featuring a 6-ton hoist and a 16x20 foot door, making it perfect for working on your everyday drivers or your project car! With a 125 amp panel, heating, and covered skylights, it is a remarkable space. Additionally, there is a shed and a beautiful pond that used to be stocked with rainbow trout and has potential for fish again. The property is surrounded by meticulously treed perimeters that provide privacy and aesthetic appeal. It also has a reverse osmosis water treatment system. The barn used to hold horses, and it is now waiting for your plans for it. The workable land is currently rented out for soya bean farming. The property offers a peaceful rural lifestyle while providing easy access to essential amenities; it is only 5 minutes to Shelburne, 20 minutes to Orangeville, and 1 hour to the GTA area. With this property, you can have the best of both worlds. **** EXTRAS **** Go and show! Wear boots if raining, lights to shop are in first shed, in the small room - flip the breaker and FLIP BACK WHEN LEAVING! Please be sure to TURN OFF BREAKER when finished! (id:50787)
Real Broker Ontario Ltd.
Pte L27 Con 1 Eldon
Kawartha Lakes, Ontario
Located In CANAL LAKE Near Bolsover And Across From Western Trent Golf Club 10 Minutes Away From Beaverton. This 127 Acres Corner Parcel Have Two Road Access And Have More Than 8000 Feet Frontage, And Land Can Be Used For Farming Or Other Uses. Some Permitted Uses Include: Single Detached Dwelling, Market Garden Farm Or Forestry Uses, Bed And Breakfast Establishment, Riding Or Boarding Stables, Wayside Pit, Sawmill, Cannabis Production And Processing Facilities Subject To Section 3.24 Of The General Provisions (B/L2021-057). Property Is Zoned Agricultural (A1) - Under the Township Of Eldon Zoning Bylaw 94-14. **** EXTRAS **** 127 Acres Corner Parcel have Two Road Access and have More than 8000 feet Frontage ""A1 Zoning"". (id:50787)
RE/MAX Premier Inc.
555257 Mono-Amaranth Town Line
Mono, Ontario
Beautiful 10 Acre Country Property With 3 Bedroom & 2 Bathroom Bungalow. Modern Eat-In Kitchen W/ Granite Counter, backsplash, Ss Appliances & Breakfast Bar The Back. Bright, Open Main Living & Dining Room With Wood Fireplace With Stone Surround. Hardwood Flooring & Tiles Throughout Main. Walk Out To a Large Deck. Two Bedrooms W/ Walk-In Closets. Large 3rd Bed That Over Looks Back Yard. Main 4 Pc Bath & shower in the Laundry Room. Finished Walk-Up Basement With Large Rec Room & 2 Pc Bath. 2 Car Garage/ Workshop 12 + Parking. **** EXTRAS **** Private Mature Treed Lot With Tree-Lined Drive. Just 5 Minutes To Shelburne. 45 Mins. To Brampton. Potential In-Law Suite In Basement, . A Must See! (id:50787)
Homelife Galaxy Real Estate Ltd.
279 Matchedash St N
Orillia, Ontario
OPEN HOUSE - SUN APR 21st - 1:00 pm - 3:00 pm. Enjoy the blissful feeling which the newly added covered veranda creates as you walk into this beautifully updated century home. Step out of the new modern kitchen with pantry cupboards and start your BBQ on the large new patio. The patio backs onto a quiet, neighborhood park with playground and splash pad kitchen. An amazing location; one of only three homes on a very quiet, dead-end street. Located in an impressive, mature, family friendly neighborhood in sought after school district in North ward. Walk downtown, take the trails to Orillia's waterfront parks, easy access to all amenities and golf course only one block away. Brand new kitchen appliances are included. main floor laundry. Immediate possession available. Driveway off Cedar Street . (id:50787)
Simcoe Hills Real Estate Inc.
204 Bottrell St
Clarington, Ontario
Rare opportunity to own a LEGAL DUPLEX (Finished 2023) nestled in the heart of Bowmanville's family-friendly neighbourhood. Additional Rental Income ($1650 Approx.) from the basement will help to pay your mortgage. Maintain complete privacy with separate laundry. This meticulously maintained detached property boasts an enviable location, just moments away from the forthcoming Bowmanville GO station, close to 401, ensuring convenience and accessibility for commuters.Featuring a spacious layout, this home offers four sun-filled bedrooms, a welcoming living room, a cozy family room, and a well-appointed eat-in kitchen. Step outside onto the massive deck overlooking the lush backyard, perfect for outdoor entertaining. Convenience is key with a three-car driveway and laundry facilities conveniently located on the main level with garage access. Don't miss out on the chance to call this exceptional home, where comfort, convenience, and investment potential converge seamlessly. Schedule you're viewing today and unlock the possibilities awaiting you at this Bowmanville gem. **** EXTRAS **** ROOF 2024 (id:50787)
Avion Realty Inc.
최신뉴스
No Results Found
The page you requested could not be found. Try refining your search, or use the navigation above to locate the post.

















