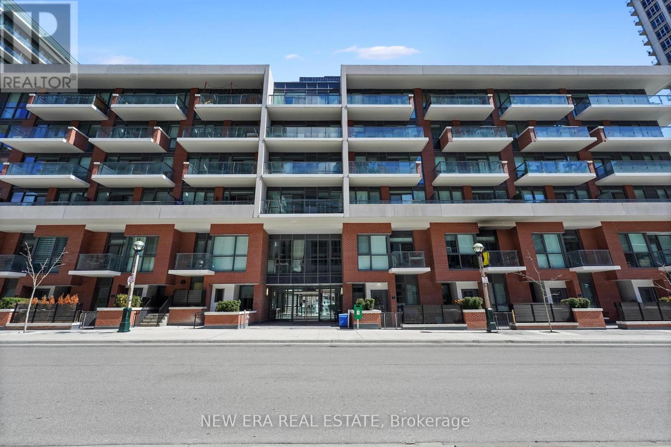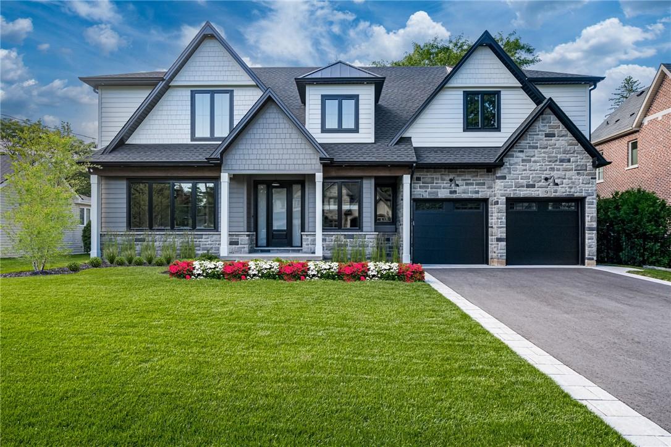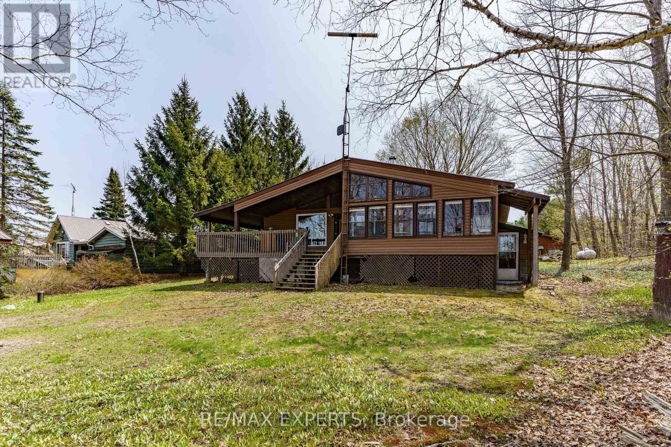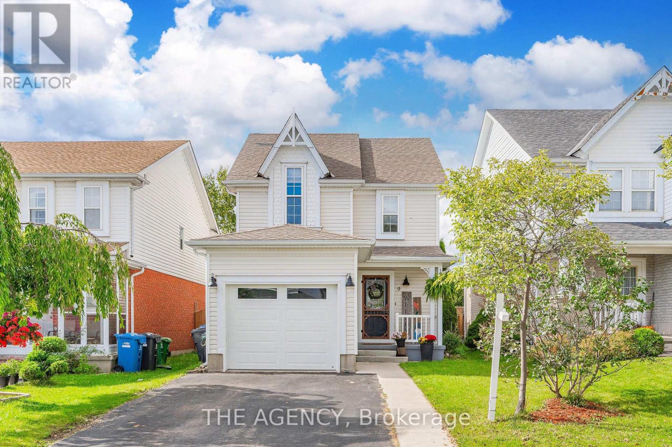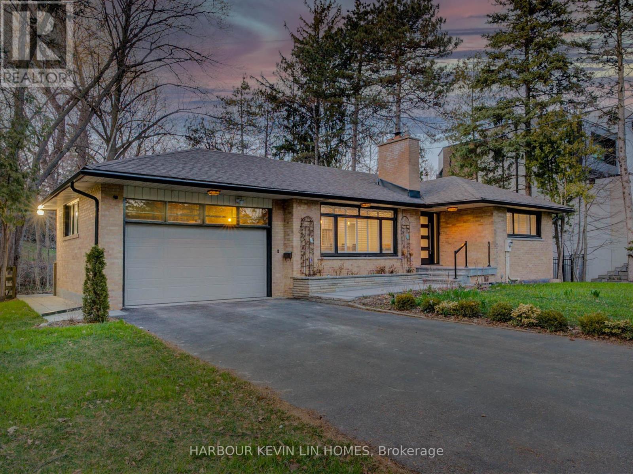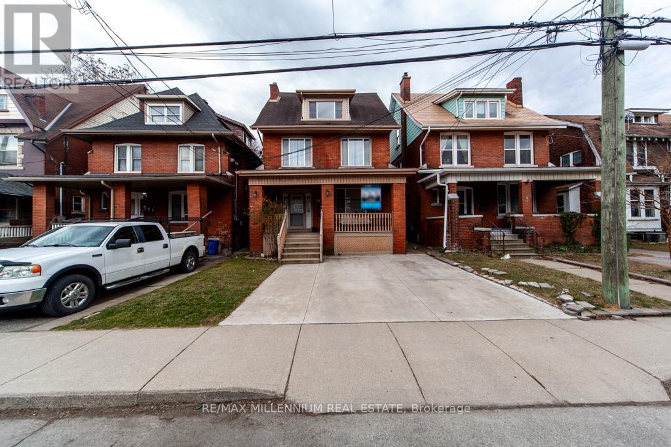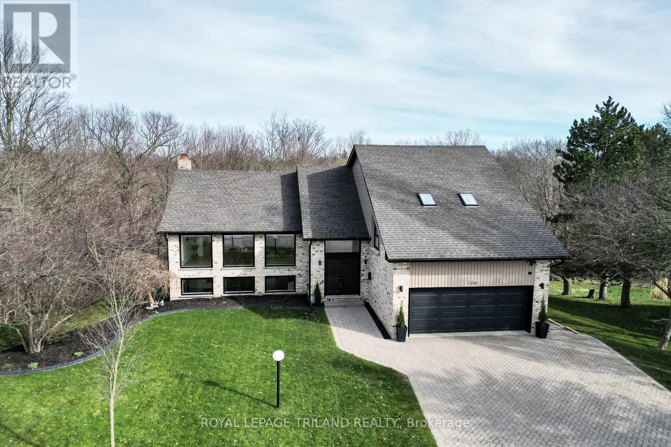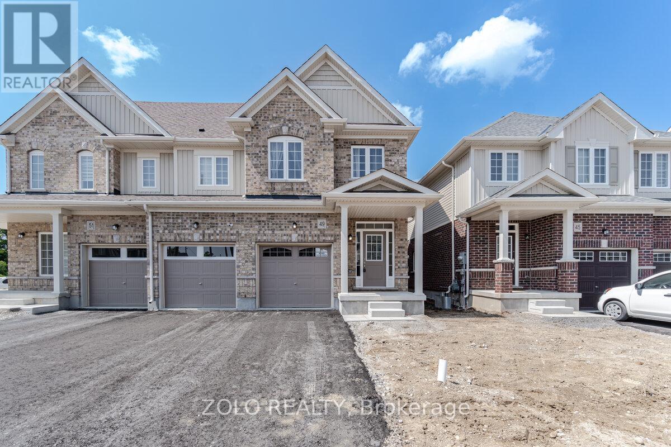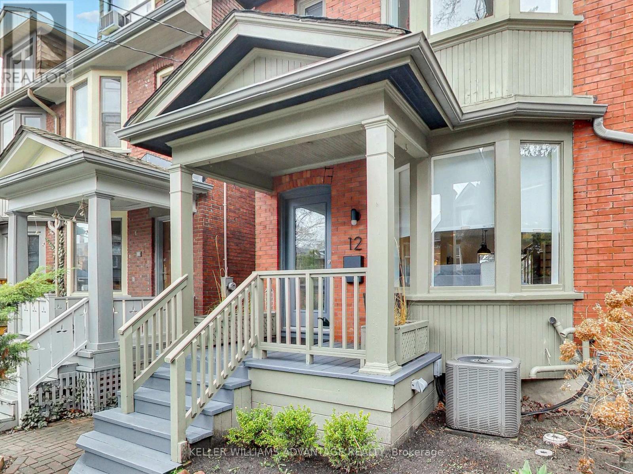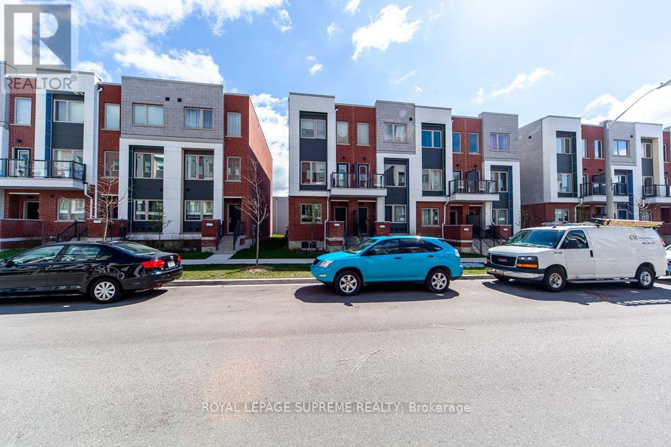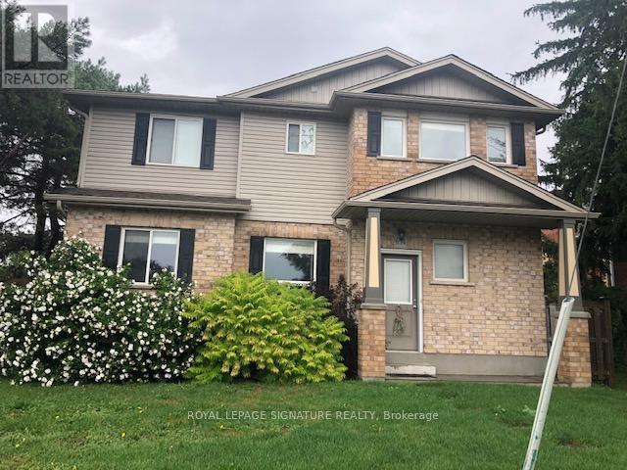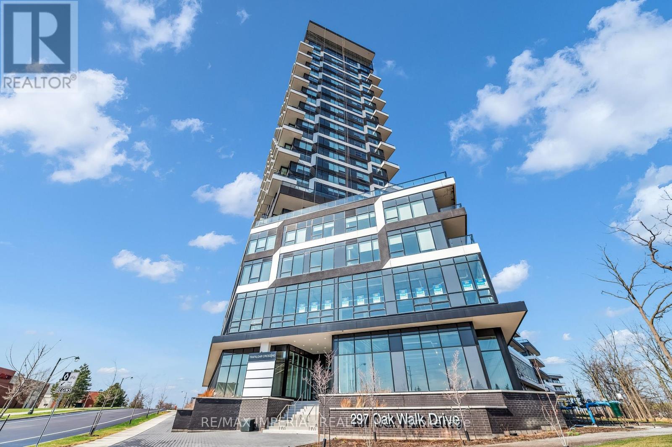아래 링크로 들어가시면 리빙플러스 신문을 보실 수 있습니다.
최근매물
#th04 -38 Iannuzzi St
Toronto, Ontario
Nestled in a sought-after area, this meticulously designed 2 bed unit offers convenience and luxury living at its finest. Abundance of natural light fills the space, accentuating the heated floors, custom wainscotting, and designer touches that adorn this townhouse, creating a sanctuary of style. Upgraded features like a custom accent wall in the master bedroom, custom closets, and motorized blinds add a touch of comfort and elegance to the space. The spacious master bedroom with a walk-in closet showcases the meticulous attention to detail put into this exclusive unit. Located in a prime area where errands are a breeze and boasting sought-after amenities, this property is a rare gem for those in search of both sophistication and functionality. **** EXTRAS **** $50K in upgrades. Newer Motorized Blinds & Remotes, Newer Light Fixtures, 10 ft ceilings, Potlights added in kitchen.Ceiling outlets in DR/LR. Newer custom accent wall. Heated flrs in both bthrms. Upgraded solid wood doors throughout. (id:50787)
New Era Real Estate
9 Parker Avenue
Ancaster, Ontario
This NEVER before lived in, custom residence built by Exquisite Living Homes, is ready for its first owner! Introducing an extraordinary masterpiece nestled within Ancaster's Oakhill neighborhood, where timeless farmhouse charm harmoniously meets contemporary luxury. It seamlessly combines elements of stone, metal, low-maintenance siding, and natural wood to create a striking exterior. As you step inside, you'll be welcomed by a spacious floor plan that encompasses nearly 5000 square feet of finished space across three levels, thoughtfully designed with families in mind. The interior is adorned with opulent features such as lofty ceilings, custom wall paneling, three enchanting fireplaces, and a fully finished basement complete with in-floor radiant heating. The pièce de résistance is the chef-inspired kitchen, a true culinary haven. It boasts exquisite two-toned cabinetry, elegant open shelving, top-of-the-line Thermador appliances, and stunning quartz countertops that will inspire your culinary creations. The seamless transition from indoors to outdoors invites you to embrace the natural surroundings, while a covered porch sets the perfect stage for hosting memorable gatherings. Rest assured, this home is constructed by a Tarion registered builder, ensuring the highest quality craftsmanship and peace of mind while the price is inclusive of HST. Contact us today to schedule your private viewing and witness this remarkable property in person! (id:50787)
RE/MAX Escarpment Realty Inc.
86 Fire Route 152
Mckellar, Ontario
Escape To A Waterfront Oasis On The Highly Desirable Manitouwabing Lake. This Stunning Year-Round Home/Cottage Boasts 1134 Sq Ft Of Living Space And Is Filled With Charm. With 3 Spacious Bedrooms, 1Bath, An Incredible Open-Concept Kitchen, Dining, And Living Room, And A Huge Covered Deck/Porch And Sunroom, Perfect For Hosting Family And Friends. This Property Offers Plenty Of Space To Explore And Play. The Metal Roof, Drilled Well, Forced Air Propane Furnace. And Septic Provide Added Comfort And Convenience, Ensuring That You Can Relax And Enjoy Your Surroundings To The Fullest. A Large Bunkie With Electricity, Currently Equipped With A Double Bed And Two Single Beds, Making It The Perfect Space For Guests. There Is Also A Carport/Shed, Garage And An Additional Shed, Providing Plenty Of Storage. Manitouwabing Lake Is A Full-Service Inland Lake With Marinas, Public Boat Launches, Beaches, And Parks. You Can Also Boat To Mantou Gold Club And The Picturesque Village Of Mckellar. **** EXTRAS **** Metal Roof 7 Years Old, Propane Tank Owned, Hot Water Tank Owned, Septic Tank Replaced 2021, Year-Round Private Road $250 Yearly Fee - Year-Round Road Maintenance. (id:50787)
RE/MAX Experts
9 Mccurdy Rd
Guelph, Ontario
Welcome to 9 McCurdy Rd, Guelph, a delightful 3-bed, 2-bath home in the South End, offering comfort and charm. The kitchen, equipped with a new dishwasher, simplifies cooking. The upstairs hosts a sunlit primary suite and two bedrooms, plus a full bathroom. The finished basement features an office space and a large rec room, with a bathroom rough-in for future upgrades. Enjoy the quaint backyard for relaxation. Near Rickson Ridge Public School and essential amenities, this home is ideal for families seeking a peaceful life in a vibrant community. Your Guelph sanctuary awaits! (id:50787)
The Agency
325 Richmond St
Richmond Hill, Ontario
Beautifully Renovated Home In Prestigious Heritage Estates At Mill Pond, Situated Right Next To A Forest Pathway And Don River On A Huge Premium Lot 147.26 x 150.66 ft. (150.66ft x 203.96ft x 148.66ft Per GeoWarehouse). 3,000 Sq Ft of Total Luxury Living Space. *** Main Floor Primary Bedroom Can Be Converted/Split Back Into Two Bedrooms Allowing for 3 Bedrooms On The Main Floor. *** Huge Private Backyard Perfect For Entertaining, Surrounded By Mature Trees, Stunning Curb Appeal, New Pavilion With Sky Light (2023), Equipped With New Gas Line, Gas Stove And Range Hood (All 2023). Interlocking Front And Backyard (2023). Extensive Pot Lights, Designer Light Fixtures And California Shutters Throughout The Entire Home. $$$ Spent On Renovations With High-End Finishes. Upgraded Door Height To 7 Ft (2023). Lustrous Finishes & Designer's Palette Create a Refined Ambiance. The Foyer Features Large Entry Door With Glass In-Lay (2024). Excellent Open Concept Layout, Spacious Living Room with Warm Fireplace. Chefs Inspired Kitchen With Centre Island With A Breakfast Bar, Pendant Lights, Floor-To-Ceiling Custom Designed Cabinetry, Quartz Countertops, Unique Backsplash, Undermount Sink, Commercial Range Hood, Top of the Line Samsung Stainless Steel Appliances. All Bathrooms Are Upgraded With Quartz Countertops. Spacious Primary Bedroom With New Windows (2024), Closet And A Spa-Quality Ensuite. Newly Renovated Basement (2023) Features Premium Laminate Floor, Fabulous Recreation Room With Fireplace, Fully Equipped Kitchen, 2 Bedrooms, 3-Piece Bathroom, Laundry Room And Home Office. Furnace, A/C, and Hot Water Heater are 2 Years Old. Washer & Dryer (2023). **** EXTRAS **** Steps To Mill Pond Park & Trails, Yonge St Shopping & Mackenzie Hospital. Top Ranking Schools Zone : Pleasantville Public School & St. Theresa of Lisieux Catholic High School (id:50787)
Harbour Kevin Lin Homes
10 Rutherford Ave
Hamilton, Ontario
Welcome to 10 Rutherford Ave, an impeccably maintained and tastefully updated duplex with an accessory unit located in the sought-after St. Clair neighborhood in Hamilton. This unique property presents a rare opportunity with three distinct units, each boasting individual charm. Granite Countertops, and elegant pot lights adorn every unit, which feature separate entrances and private back decks for outdoor enjoyment throughout the year. The main floor unit exudes sophistication with its original wood trim, spacious family-sized kitchen, formal dining room, and generous living area.A fully finished basement adds extra living space, while a welcoming front porch and expansive back deck provide ideal settings for gatherings. The additional two suites offer their own private entrances, decks, and well-appointed eat-in kitchens. All units showcase beautifully and light-filled, airy living spaces. Completing this property is a double-wide driveway offering convenient two-car parking. **** EXTRAS **** Stainless Steel kitchen appliances including stove, fridge, dishwasher, microwave. Washer/dryer, allelectrical light fixtures (id:50787)
RE/MAX Millennium Real Estate
108 Balnagowan Pl
London, Ontario
This beautiful home is located on a private Cul De Sac backing onto Medway Valley Forest. Step into the Great Room, where a vaulted ceiling creates a sense of grandeur while offering panoramic views of the surrounding beauty. The open-concept kitchen boasts elegant Quartz countertops, complemented by new flooring that flows seamlessly throughout the entire home. The upper deck has been thoughtfully redesigned with a waterproof covering and glass railing, perfect for enjoying peaceful moments outdoors. The lower level is a world of its own, with a separate entrance, two bedrooms, a kitchen, and a full three-piece bath. This level also has its own walk-out access and large deck. Imagine the possibilities for multi-generational living or hosting guests with ease. This home is not just a place to live; it's an experience waiting to be savored. Whether you seek tranquility amidst nature or desire a functional space for your family's unique needs, this property offers it all. (id:50787)
Royal LePage Triland Realty
49 Elsegood Dr
Guelph, Ontario
BRAND NEW BEAUTIFUL 1 YEAR NEW SEMI-DETACHED HOUSE WITH 3 PARKING SPOTS. CLOSE TO ALL AMENITIES AND UNIVERSITY OF GUELPH. OPEN-CONCEPT LIVING ROOM WITH LARGE KITCHEN AND STAINLESS STEEL APPLIANCES. LARGE MARSTER BEDROOM WITH 2 LARGE WALK-IN CLOSETS. 2ND AND 3RD GOOD SIZE BEDROOMS WITH LARGE WINDOWS/CLOSETS. COMPUTER NICHE ON 2ND FLOOR THAT CAN BE USED AS FAMILY ROOM OR AN OFFICE. LOTS OF UPGRATES WITH GRANITE COUNTER TOPS AND HARDWOOD ON MAIN LEVEL. LARGE LAUNDRY ROOM ON MAIN FLOOR WITH ACCESS TO GARAGE. BUYER/BUYER AGENT TO VERIFY ALL MEASUREMENTS. Extras:LOTS OF UPGRADES AND STAINLESS STEEL APPLIANCES **** EXTRAS **** LOTS OF UPGRADES AND STAINLESS STEEL APPLIANCES (id:50787)
Zolo Realty
12 Ridley Gdns
Toronto, Ontario
Welcome to 12 Ridley Gardens, where style meets spaciousness in this beautifully designed home. Step into the open-concept main floor, perfect for entertaining guests or simply enjoying family time. The bright kitchen offers even the most discerning chef a trio of higher-end stainless-steel appliances including an induction stove. From there walk-out to the appealing lower deck with new cedar fencing and interlocking stone, great for those summer family barbecues. With 3 bedrooms and 3 bathrooms, there's ample space for everyone. This family home boasts numerous upgrades, too many to list here, so be sure to check out the attached details. The loft-style primary bedroom on the upper floor offers a retreat-like feel, complete with its own individual heat and AC unit and a walkout to a stunning west-facing upper deck, perfect for enjoying morning coffee or evening sunsets. Need more space? The finished basement with a recently renovated washroom which can serve as a fourth bedroom or a cozy TV room. Don't miss your chance to make this your dream home, excellently situated very close to High Park and vibrant Roncy Village, you'll have access to an array of restaurants and shops just moments away. **** EXTRAS **** Hunter Douglas blinds, Lutron Maestro lighting controls/receptacles, Electrolux W/D, Nest, heated floor main bath, custom built-ins, ductless A/C, heat pump unit, new Red Birch tree in rear yard, frost-free exterior water valve. (id:50787)
Keller Williams Advantage Realty
115 William Duncan Rd
Toronto, Ontario
Welcome to Downsview park, Conveniently located in a desirable neighborhood, this townhouse offers easy access to shopping, dining, entertainment, and major highways. This end unit townhouse boasts an impressive exterior with modern architecture. Upon entering, the main level offers an open-concept layout, with seamlessly connected living, dining, and kitchen a functional and inviting space for everyday living and special occasions. The kitchen provides ample space with a breakfast bar. Upstairs, you'll find three massive bedrooms, each offering comfort and privacy. The master suite is a true retreat, complete with a spa-like ensuite bathroom and two walk-in closet's. A two-car garage, equipped with a lift for added convenience.The home boasts a large backyard space, perfect for outdoor entertaining or simply enjoying the beautiful weather. With all the amenities of modern living at your fingertips, this is truly a place you'll be proud to call home. POTL fee of $145.71 (id:50787)
Royal LePage Supreme Realty
#b Lower -654 St. David St N
Centre Wellington, Ontario
Spacious and bright family home available for rent in the charming community of Fergus. Enjoy the entire main floor with two gracious bedrooms, spacious closets, and full bath. A wonderfully designed open concept floor plan featuring tall ceilings. Walking distance to many shops, and just minutes to the glorious Grand River **** EXTRAS **** Exclusive use of 1 garage parking & 1 driveway parking. (id:50787)
Royal LePage Signature Realty
#401 -297 Oak Walk Dr
Oakville, Ontario
Don't Miss This Luxe Residence At Oak & Co Built By The Famous Builder Cortel Group. The Unique Modern South Facing Condo Is One Of The Limited 700+ Sq Ft Condos In The Building. Experience Luxury Living In This Stylish 1 Bedroom + 1 Den (Can Be Converted To 2 Bedrooms) & 1 Bath Condo Boasting A Spacious and Functional Layout W/O Any Precious Space Waste. This Unit Features Nearly 11 Ft Ceilings That Provide An Open And Airy Feel. The South-Facing Large Windows Allows Natural Light To Stream In and Have No Obstacle View. The Open-Concept Living Area Features A Beautiful Kitchen W/ Light Color Cabinets To Brighten Up The Space, Sparkling Quartz Countertops, Stainless Steel Appliances, And Subway Tile Backsplash. The Primary Bedroom Is A Treat With A Large Walk-In Closet. Steps Away From Retail Plazas, Gas Station, Big Box Stores, Restaurants, Coffee Shops, Fitness Center, Personal Care, Walk In Clinics, Dentist. Easy Access To Hospital Transit, Go Train Station, 403, QEW .Plenty of Parks, Creeks Nature Trails. **** EXTRAS **** Amenities Inc 24-Hour Concierge, Gym, Party Room, Bbq & Lounge Area (5th Floor) . Take Advantage Of The Nearby Restaurants, Shopping, Close To Highway Qew, 403, 407, 401, Trafalgar Go Train & Sheridan College, Bus Stops Right Outside (id:50787)
RE/MAX Imperial Realty Inc.
최신뉴스
No Results Found
The page you requested could not be found. Try refining your search, or use the navigation above to locate the post.

















