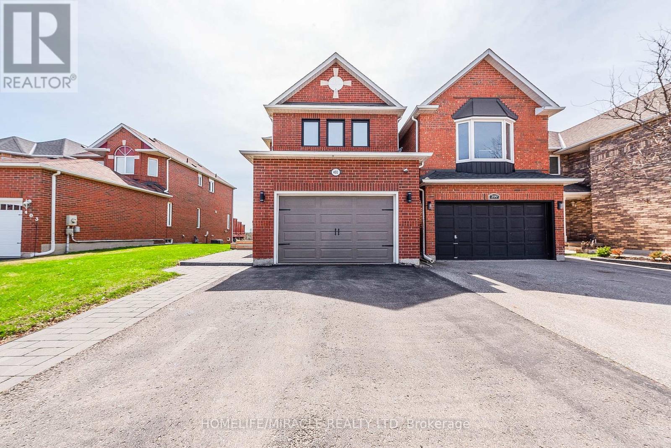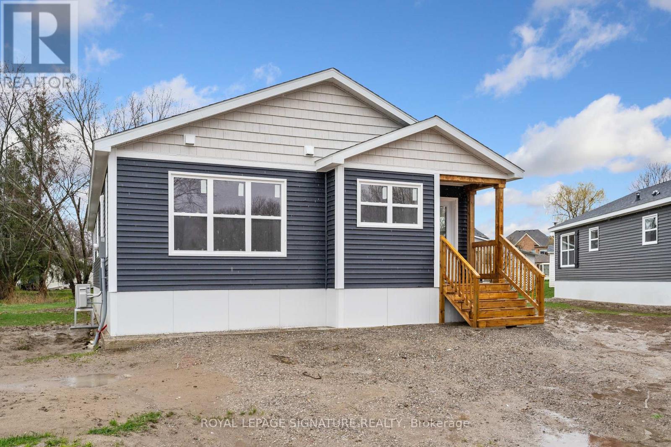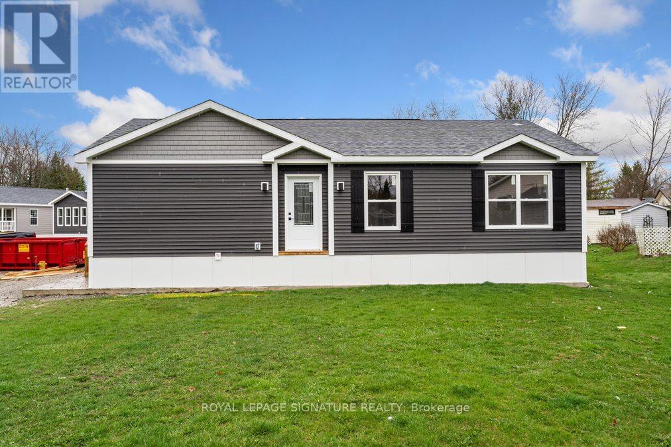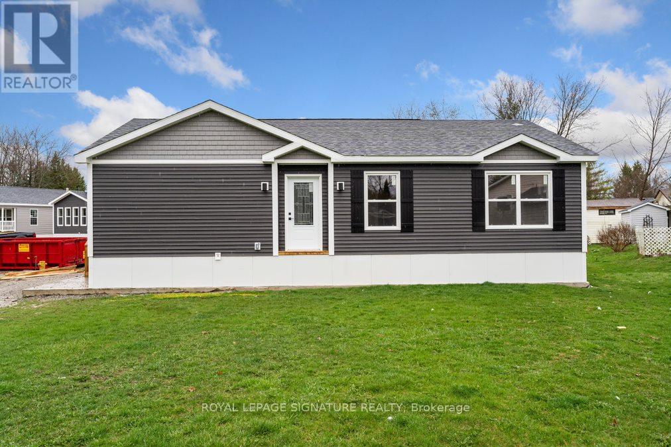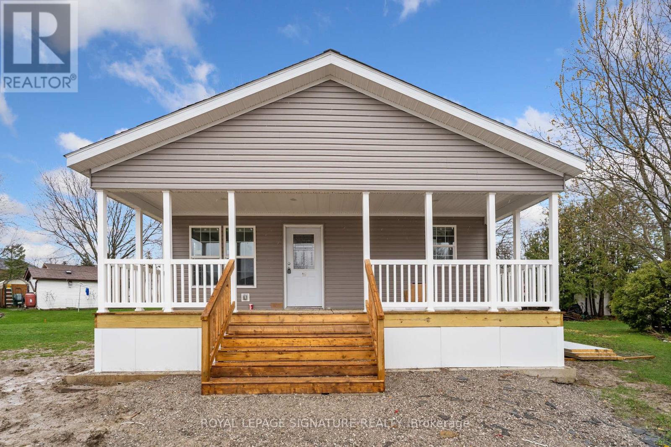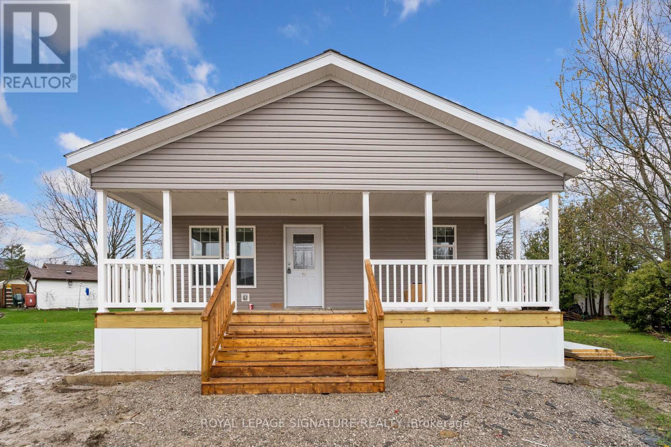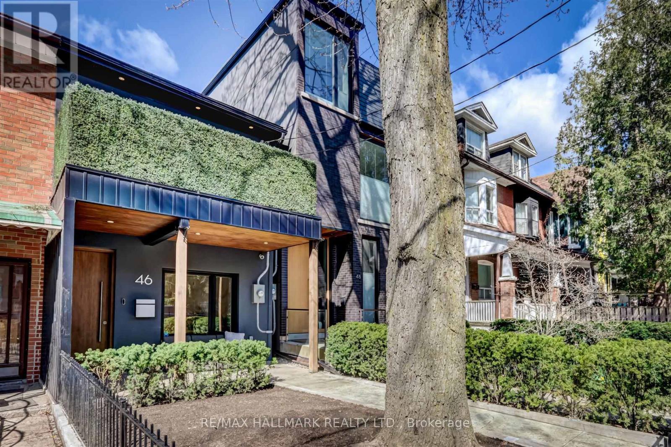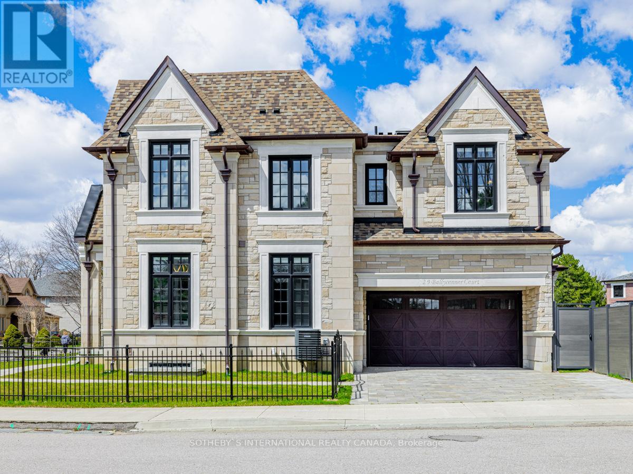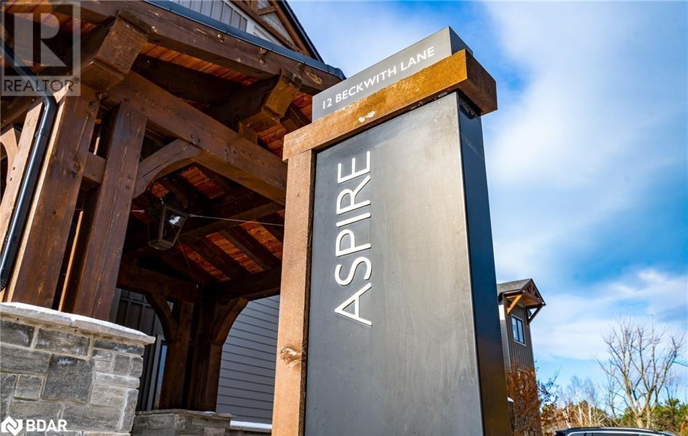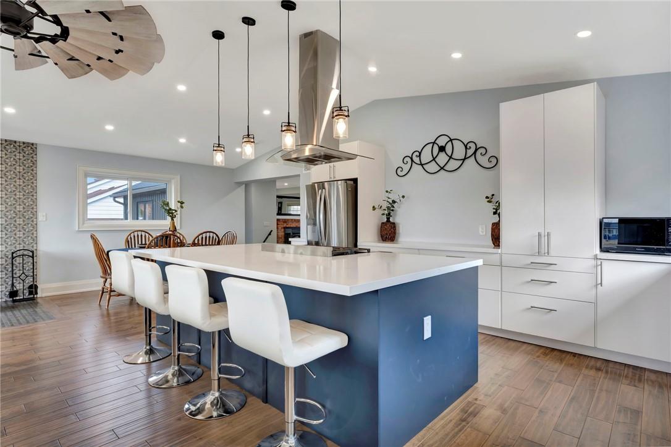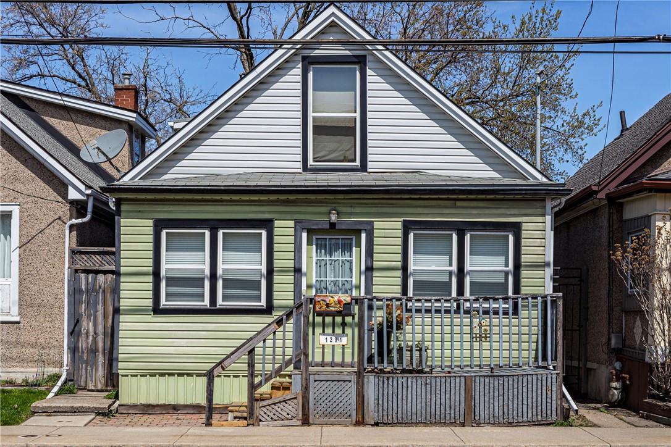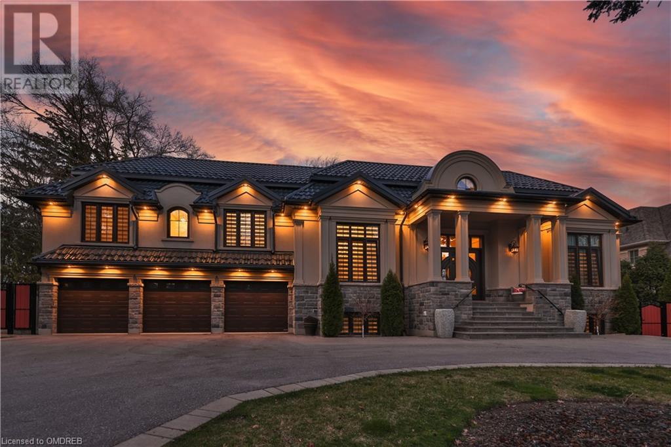아래 링크로 들어가시면 리빙플러스 신문을 보실 수 있습니다.
최근매물
401 Jay Cres
Orangeville, Ontario
Take advantage of the price before the market gets too hot to touch.Welcome to the immaculately kept stunning home at the great & Best location of Orangeville. The home is filled with beautiful upgrades features 3 bedrooms, 4 bathrooms, W/O finished Basement W/In-law suit Potential and NO NEIGHBOURS at the Back. Enjoy the Breathtaking & spectacular views of the sunset of Rolling Hills from the large Deck with glass railings. Updated beautiful kitchen with S/S appliances with breakfast Bar and cntr Island. The family room features Vaulted ceilings, a fireplace and lots of natural light with a beautiful hill view. Master with W/I closet, 4 pc Ensuite W/freestanding bathtub, glass shower & beautiful Barn door.2 additional bedrooms are spacious & filled with natural light. Laundry at second level. Great Commuter Location. Walk To Schools, Public Transit & Hospital. Book your Private Showing Today. ** This is a linked property.** (id:50787)
Homelife/miracle Realty Ltd
16 Briarwood Pl
Innisfil, Ontario
Welcome to Royal Oak Estates. This Senior (Age 55+) Community is in the heart of Cookstown. Just a short walk from the Shops and Restaurants, Quiet Cul-De-Sac. This Bayberry modular home is A277 Canadian Standard Built by Kent Homes. Monthly fees: Land lease $630, water/sewer $184. Located nearby is the Community Centre & Curling Club. The Community is year round and the monthly fees are as follow: land lease $630 and water & sewer is $184. Includes Garbage Removal & Snow Plowing the main road. Bright & spacious layout with combined Kitchen/Dining/Living room. Primary Bedroom has large walk-in closet and ensuite and There is a 2nd bedroom and a den/office. Must be conditional Upon Park Approval. Police Check & Credit Check Required. 55+ to Apply. 20 Percent Deposit and final Payment on Moving into the home. (id:50787)
Royal LePage Signature Realty
14 Briarwood Pl
Innisfil, Ontario
Welcome to Royal Oak Estates. This Senior (Age 55+) Community is in the heart of Cookstown. Just a short walk from the Shops and Restaurants, The Community Centre & Curling Club. Located on a Quiet Cul-De-Sac. This Regency modular home is A277 Canadian Standard Built by Kent Homes. The Community is a year round and the monthly fees are as follow: land lease $630 and water & sewer is $184. Includes Garbage Removal & Snow Plowing the main road. Bright & spacious layout with combined Kitchen/Dining/Living room. Primary Bedroom has large walk-in closet and ensuite and There are 2 additional bedrooms. Must be conditional Upon Park Approval. Police Check & Credit Check Required. 55+ to Apply. 20 Percent Deposit and final Payment on Moving into the home. (id:50787)
Royal LePage Signature Realty
18 Briarwood Pl
Innisfil, Ontario
Welcome to Royal Oak Estates. This Senior (Age 55+) Community is in the heart of Cookstown. Just a short walk from the Shops and Restaurants, The Community Centre & Curling Club. Located on a Quiet Cul-De-Sac. This Regency modular home is A277 Canadian Standard Built by Kent Homes. The community is year round and the monthly fees are as follow: lease $630/month and water & sewer is $184.00/month, Includes Garbage Removal & Snow Plowing the main road. Bright & spacious layout with combined Kitchen/Dining/Living room. Primary Bedroom has large walk-in closet and ensuite and There are 2 additional bedrooms. Must be conditional Upon Park Approval. Police Check &Credit Check Required. 55+ to Apply. 20 Percent Deposit and final Payment on Moving into the home. (id:50787)
Royal LePage Signature Realty
12 Briar Wood Pl
Innisfil, Ontario
Welcome to Royal Oak Estates. This Senior (Age 55+) Community is in the heart of Cookstown. Just a short walk from the Shops and Restaurants, The Community Centre & Curling Club. Located on a Quiet Cul-De-Sac. This modular home is A277 Canadian Standard Built by Fairmont Homes. The community is year round and the monthly fees are as follow: land lease $630 and water & sewer is $184. Includes Garbage Removal & Snow Plowing the main road. Bright and spacious layout with combined Kitchen/Dining/Living room. Primary Bedroom has large walk-in closet and ensuite and 2nd bedroom is large with double closets. Side entrance through the Utility room where laundry and access to furnace/water heater and electrical is located. Must be conditional Upon Park Approval. Police Check & Credit Check Required. 55+ to Apply. 20 Percent Deposit and final Payment on Moving into the home. **** EXTRAS **** Great Covered front porch 6'x 27' for 162sq ft of outdoor space to enjoy. (id:50787)
Royal LePage Signature Realty
20 Briar Wood Pl
Innisfil, Ontario
Welcome to Royal Oak Estates. This Senior (Age 55+) Community is in the heart of Cookstown. Just a short walk from the Shops and Restaurants, The Community Centre & Curling Club. Located on a Quiet Cul-De-Sac. This modular home is A277 Canadian Standard Built by Fairmont Homes. Just A ten-minute walk to restaurants, shops, the library and curling club on Cookstown's main street. Featuring a bright spacious floorplan with open concept kitchen/living room, stainless steel appliances, large windows and large side yard. The Master bedroom has an ample walk-in closet and ensuite ,the 2nd bedroom has large windows overlooking the yard, the den/office is adjacent to the kitchen. Monthly fees: Land lease $630, water/sewer $184. Garbage removal & road snow plowing are included. Offers must be conditional on community manager Approval. Police Check/Credit Check Required. 20 Percent Deposit and final payment on closing. **** EXTRAS **** Great Covered front porch 6'x 27' for 162sq ft of outdoor space to enjoy. (id:50787)
Royal LePage Signature Realty
46 Borden St
Toronto, Ontario
Introducing an exquisite semi-detached residence in the vibrantHarbord Village, thoughtfully modernized to cater to the upscale urbanlifestyle. This home boasts 3+1 bedrooms and 4 bathrooms, designed toaccommodate both families and professionals with its flexible livingspaces. Centrally positioned between The Annex and Kensington Market, the home is just a short walk from Toronto's top parks, the University of Toronto, and convenient transit options.The property features a sophisticated open-concept main floor that maximizes both the natural light and the high ceilings. The mastersuite is a haven of luxury with a double vanity and a state-of-the-artsteam shower. Two additional bedrooms upstairs offer flexible space. Additionally, there is a versatile guest bedroom located in the basement, ideal for visitors or as an extra living area. Outdoor living is equally impressive, with a private backyard that includes a plush sitting area and durable artificial turf, creating a perfect environment for both relaxation and playful activities. The property also includes a one-car garage situated on a wide laneway, adding to the convenience of this exceptional home. Every inch of this property has been meticulously designed to combine modern comforts with an elegant lifestyle, making it a standout in one of Toronto's most sought-after neighbourhoods. With its strategic location and superb design, this Harbord Village home is not just a place to live, but a place to thrive in the heart of the city. (id:50787)
RE/MAX Hallmark Realty Ltd.
29 Ballyconnor Crt S
Toronto, Ontario
Welcome to an unparalleled living experience in this brand-new, custom-built luxury home with 4-sided stone facade. Approximately 4061 sq. ft., above grade, this home on quiet court offers a haven of sophistication that has never been lived-in. The main floor greets you with soaring 10' 4"" ceilings, while the second floor exudes 9' 9"" in some areas. Lavish upgrades, adorn the kitchen, primary bedroom & ensuite, including a magnificent 14' by 17' walk-in closet outfitted with luxury built-in organizers. Culinary excellence with top-quality Sub-Zero and Wolf appliances, complemented by a gourmet kitchen and a built-in wine display, perfect for entertaining guests. This home features an elevator accessing 3 levels, ensuring effortless mobility for all. Enhancements such as a sprinkler system, new grass and fence for privacy contribute to the property's allure, while the interlocking stone driveway accommodating two cars adds a touch of grandeur. Seamlessly integrating modern living, a smart home control allows for effortless management of home features. Situated on a serene court with 74.57 ft. frontage. Corner lot. **** EXTRAS **** Finished basement W/separate entrance. Backyard covered loggia patio deck. 2 Skylights, heated floor in primary ensuite, gas hookup for BBQ, 4 exterior security cameras, central vacuum with hoses. Full laundry room on second floor. (id:50787)
Sotheby's International Realty Canada
12 Beckwith Lane Unit# 307
The Blue Mountains, Ontario
Stunning Mountain Views In This 3 Bdrm 2.5 Bath Corner Unit Condo! SEASONAL FURNISHED RENTAL in Mountain House! This gorgeous unit is nestled at the base of Blue Mountain. The kitchen features built-in stainless steel appliances and an induction cooktop. Relax by the gas fireplace in the living room and take in the breathtaking view of Blue Mountain. The primary bedroom offers a queen bed, TV, mountain views, and a 3-piece ensuite. The 2nd bedroom features a queen sized bed and shares a 3-piece washroom with the 3rd bedroom double bed. Enjoy the numerous amenities including a year-round outdoor heated pool, hot tub, sauna, workout room, yoga room, and après lodge with a fireplace. Explore the trails leading to Blue Mountain Village, and Collingwood is just a short drive away. This incredible rental opportunity is not to be missed! The listed price is for the low season. Please inquire about peak month premiums (July-August, December-March). (id:50787)
Exp Realty Brokerage
565 Second Road E
Stoney Creek, Ontario
Experience the charm of this beautifully renovated bungalow nestled on over a half acre lot on the Stoney Creek Mountain! This 4 bed, 3 bath home features a spacious and serene lot, complete with a 25'x30' detached, 4-car garage/workshop including a powder room, and a shed with hydro. Discover a newly built 800 sqft addition featuring an inviting open floor plan, breathtaking kitchen and family room with contemporary finishes, pot lights, incredible 7ft ceiling fan and large windows. Retreat to the expansive primary suite located in its own separate wing with an ensuite. Enjoy the fully finished basement with a cold cellar and ample storage space. Recent updates include a new furnace, roof, and hot water tank installed in 2023, along with a septic inspection conducted in 2022 and spray foam insulation throughout. Enjoy the convenience of being mere minutes away from amenities such as grocery stores, shopping centers, schools, and major highways. This remarkable home is perfect for both family living and entertaining alike. Don't let this opportunity pass you by! Interior Features: Sump pump, water Purifier, Water Softener (id:50787)
RE/MAX Escarpment Realty Inc.
1291 Cannon Street E
Hamilton, Ontario
CHARMING 1 1/2 STOREY HOME BOASTING A RENOVATED KITCHEN WITH ELEGANT GRANITE COUNTERTOPS AND INVITING HICKORY HARDWOOD FLOORS ON THE MAIN LEVEL. ENJOY THE CONVENIENCE OF 2 FULL BATHS, BEDROOM ON THE MAIN FLOOR, AND FENCED IN BACKYARD. BRAND NEW WINDOWS THROUGHOUT 2021. CLOSE PROXIMITY TO THE OTTAWA STREET SHOPS, PUBLIC TRANSIT, SCHOOLS AND PARKS. BOOK A VIEWING TODAY! (id:50787)
Royal LePage State Realty
539 Old Poplar Row
Mississauga, Ontario
Welcome to 539 Old Poplar Row, a luxury haven. This custom-built masterpiece features 6 beds, 7 baths, over 9,700 sq ft on a 1/2 acre lot. Solid oak doors lead to a breathtaking foyer with porcelain floors and Versace tiles. A 20-ft ceiling adorned with antique glass panels and a custom chandelier sets the tone. Enjoy scenic dining with custom features and lush views. Each room tells its own story with lavish design elements. The main floor boasts a grand living room with mesmerizing tile walls, while the sunroom offers tranquility. The lower level features a striking white oak wall and a wet bar with exquisite craftsmanship. Experience luxury at its finest, right at home. Indulge in all that Meadow Wood community has to offer its residents, such as the privilege of strolling along Lake Ontario's serene shores and trails, enriched by Watersedge Park's natural beauty. Nearby schools include Green Glade Sr. Public, Glen Oak Academy, and Mentor College. (id:50787)
RE/MAX Escarpment Realty Inc.
최신뉴스
No Results Found
The page you requested could not be found. Try refining your search, or use the navigation above to locate the post.

















