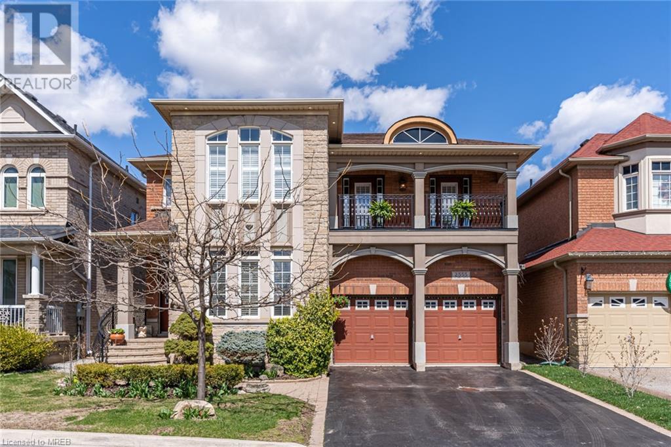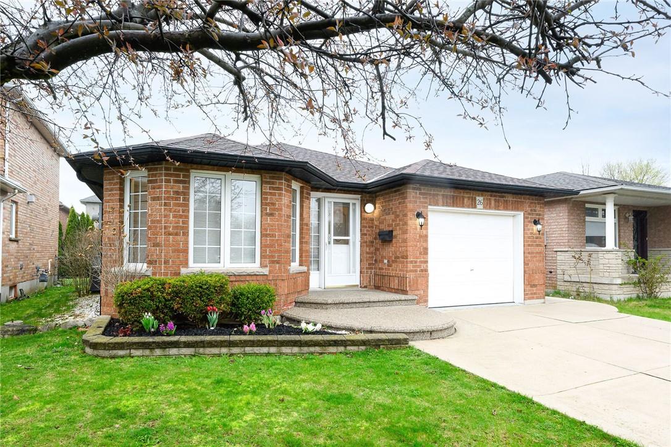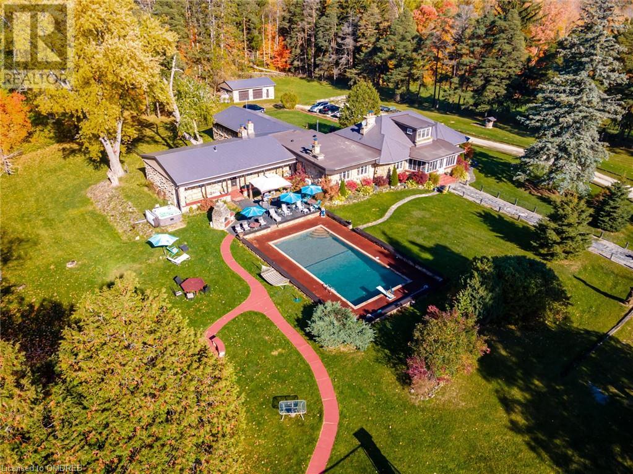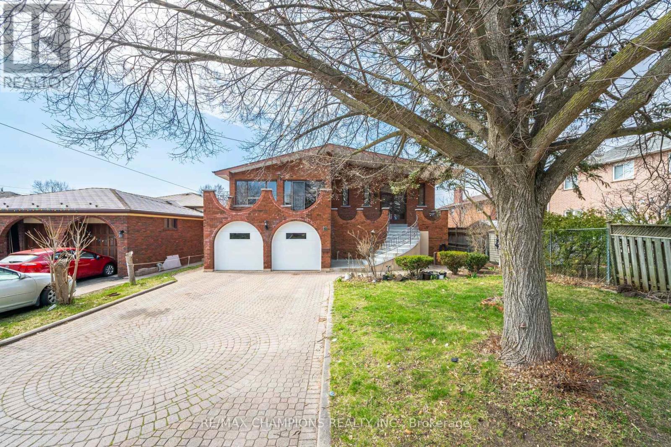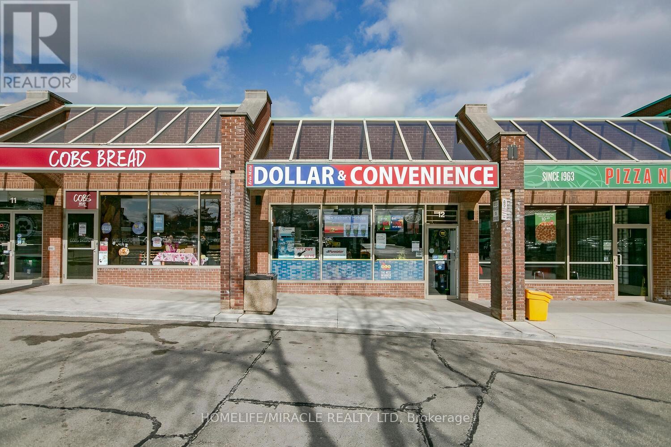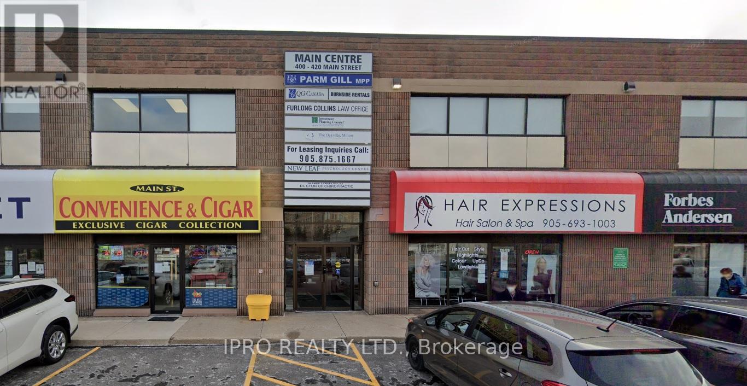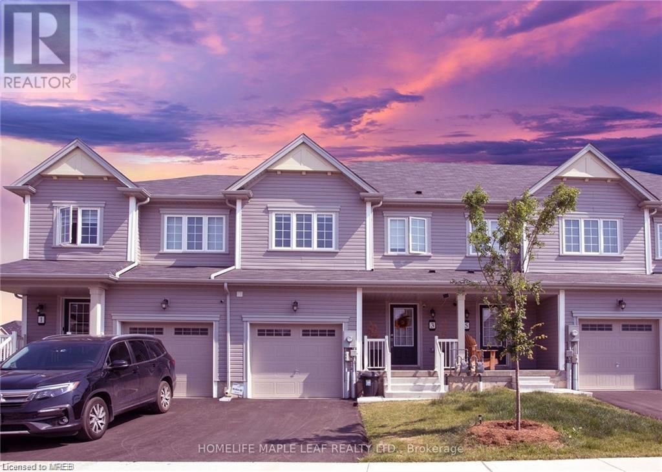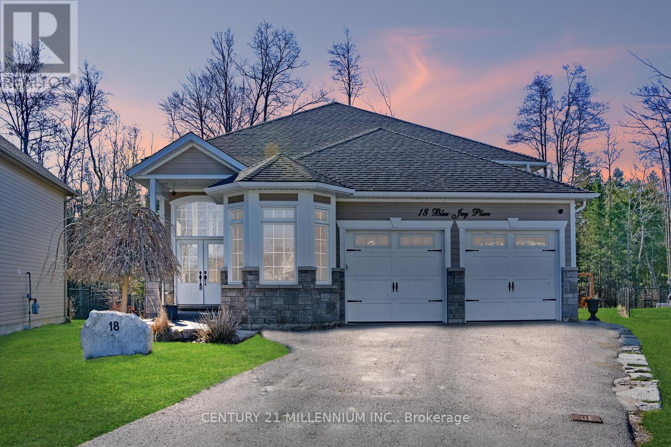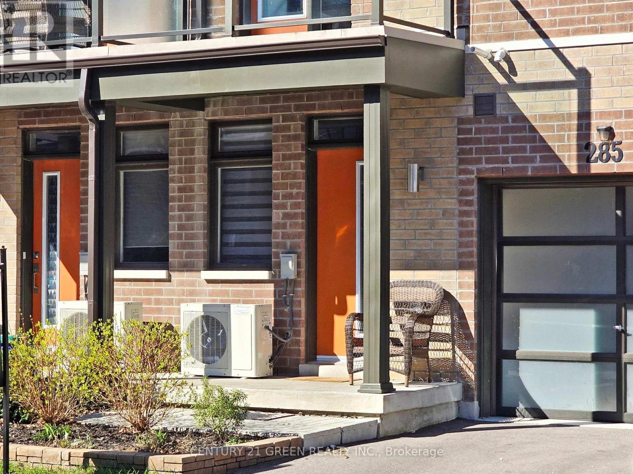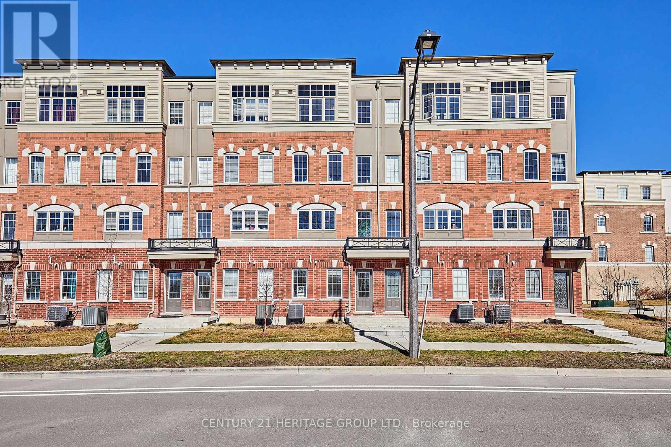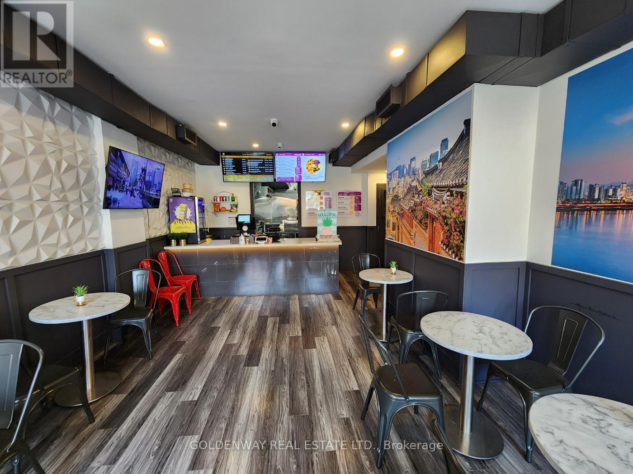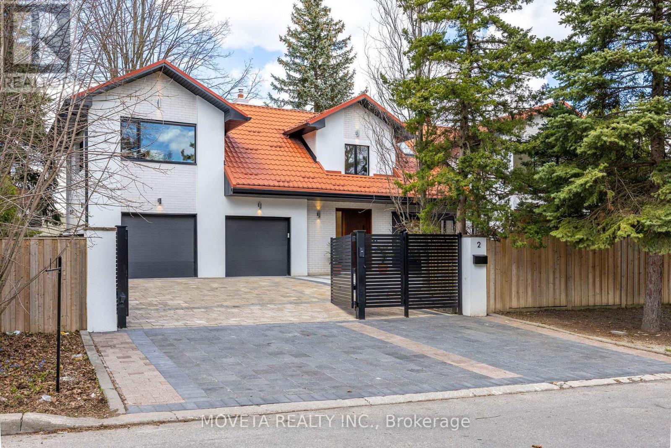아래 링크로 들어가시면 리빙플러스 신문을 보실 수 있습니다.
최근매물
2555 Nichols Drive
Oakville, Ontario
Welcome to this stunning Regal Manors built 2944sq.ft. Stonegate model home in the heart of Oakville with one-of-a-kind elevation! The grand front stone walkway will lead you to an open concept plan with 9ft ceilings, a separate dining room, and a large eat-in kitchen with a walk-out to a stone patio. Prepare to be wowed by the two-level great room featuring a stunning gas fireplace and floor-to-ceiling windows allowing natural light to flood the space. The main floor also has a convenient home office space, powder room and a laundry room, making everyday tasks a breeze. As you enter the oak stairway to the upper level, you will find the oversized primary bedroom with a 9ft coffered ceiling, walk-in closet and a 4-piece ensuite. Spacious second and third bedrooms with a walkout to a balcony. Large fourth bedroom with a cathedral ceiling, a walk-in closet, and a second 4-piece bathroom down the hallway. Unfinished basement and rough-ins ready for your creative touch. Top-notch schools, amenities, scenic parks, and inviting trails are all within reach. Whether exploring the outdoors or seeking urban conveniences, this location has everything. (id:50787)
Century 21 Millennium Inc Orangeville
26 Spadara Drive
Hamilton, Ontario
Spacious 1400 square foot all brick bungalow in a prime west mountain location! This home features all brick exterior, double concrete driveway, garage with inside access, gleaming hardwood floors, main floor laundry, primary bedroom with ensuite bathroom, generous sized livingroom /diningroom and eat in kitchen with access to deck and a fully finished basement level - Must be seen to be fully appreciated! (id:50787)
RE/MAX Escarpment Realty Inc.
7491 15 Side Road
Halton Hills, Ontario
As you approach the meandering driveway, a picturesque scene unfolds with mature trees, manicured fields, forested enclaves, & wildflowers grace the landscape. Passing through the stately stone pillars, this grand estate, sprawling over 33 acres, reveals itself. The property boasts a concrete pool, inviting patio spaces, a hot tub, & a tennis court ideal for enthusiasts or road hockey matches alike. Two built-in BBQ areas & a splendid firepit enhance outdoor gatherings. Further accentuating the estate are a detached double garage w/workshop, adjacent stable w/four box stalls along w/grooming & washing facilities, a dog run, & extensive wooded areas w/winding trails for leisurely hikes or snowmobiling adventures. Stepping into the three-season, screened-in front porch, the home's welcoming foyer beckons. A distinctive layout unfolds, w/one wing hosting three bedrooms & a 4-piece bath on the main floor, while the second floor features a primary bedroom with a dressing area & a luxurious 4-piece ensuite. Returning to the main level, the generously proportioned home showcases a formal dining room w/fireplace, perfect for hosting large gatherings, alongside a breakfast nook or office space. The eat-in kitchen features an oversized island w/additional seating, solid wood cabinetry, built-in appliances, & stone countertops. The expansive living room bathes in natural light from its multitude of windows & features a floor-to-ceiling stone fireplace, with a built-in fish tank bridging the space between the living room & kitchen. Descending to the lower level with a grade-level walkout, discover a games room, a recreation area with another fireplace, a wet bar, & a 4-piece bath w/sauna. The basement further offers a separate entry in-law suite, complete with two bedrooms, a spacious living area, a newer full kitchen, & another 4-piece bath. This exceptional home and its sprawling grounds cater to every lifestyle and desire, making it a true sanctuary for all who call it home. (id:50787)
Sotheby's International Realty Canada
10 Larchmere Ave
Toronto, Ontario
Nestled in the Humber Summit community of North York, is this unique custom built 5 level detached brick home. It boasts 5 +1 bedrooms, 4 bathrooms, and 2 huge updated family sized kitchens with quartz counter tops. The main floor dining room is combined with a step down living room which leads to an open balcony extending the width of the home. The total area of the finished basement is 2000 square feet. It has a brick fireplace and a separate entrance. The double driveway is finished with interlocking stone which spans the perimeter of the home. The upper most level and the third level down, have easy access to verandas overlooking the backyard. Each one of them affords a panoramic view. This type of home is a rare find. **** EXTRAS **** 2 Fridges, 2 Dishwashers, 1 Electric Stove, 1 Gas Stove, 1 Clothes Washer & Dryer, All Electric Light Fixtures, All Window Coverings, GDO, Gas Furnance, Central Air. (id:50787)
RE/MAX Champions Realty Inc.
#12 -4099 Erin Mills Pkwy
Mississauga, Ontario
A great opportunity to own a well-managed profitable business in Mississauga. 8-Door Walk-In Cooler, 3-door Freezer, Point of Sale, CCTV, Security Grilles, Coffee, Amazon-Purolator, Bitcoin, Western Union, ATM & more. Adding Mini melts Ice cream Freezer soon. High Traffic Plaza. Sales $22k-23k/wk. (Tobacco. 25%, lotto 49%, others 26%). Rent $5,705+HST Remaining lease 2years +5 years. Exclusives-Tobacco & Lotto. Loyal customer base. Great Expansion potential: Specialty Vape Sale **** EXTRAS **** Best Location Plaza Is Surrounded By Homes. Very Good Neighborhood. Huge Potential. The Inventories Are Extra, Rebate Program For Cigarettes , 24/7 Monitoring Of Store. Perfect For Family Business. Inventory is not included in sale Price . (id:50787)
Homelife/miracle Realty Ltd
#214 -400 Main St E
Milton, Ontario
Explore this opportunity for a short-term sublet, with the possibility of extending for an additional three years! This 1696 sqft space offers affordable leasing options in a prime location, just a short 5-minute drive from Hwy 401 and the Milton Go Station. Featuring five offices along with additional open workspace, a convenient kitchenette, and a welcoming reception area, this space is versatile and functional. Additionally, office furniture is available. (id:50787)
Ipro Realty Ltd.
3 Cooke Avenue
Brantford, Ontario
Fall in love with this Neighborhood Delight! Elevation Area, Over 1500 Sqft, A 2-Storey Townhome Backing Onto Greenspace, Park, Featuring Main Level Modern Layout Including A Large Family Rm. Upgraded Hardwood On Main Flr, Cabinetry & Hardware, Oak Staircase, Pickets & Railings, Laundry on upper level, master ensuite W/Glass Stand Up shower, finished basement that includes A 3 piece washroom, bedroom, kitchen. Minutes from Hwy 403, Downtown Core, Parks, Trails, Shops & All Other Amenities. Basement Is Rented Out. (id:50787)
Homelife Maple Leaf Realty Ltd
18 Blue Jay Pl
Wasaga Beach, Ontario
Beautiful Custom home in Wasaga Beach. This 5 bedroom 4 bathroom home is the perfect house for a family who loves to entertain. With a main floor of approximately 1759 square feet it is an entertainers dream! Exterior of the house is high end James Hardie Board and stone. The Double car garage has in floor heating and has area for two cars PLUS added space for his man cave. Entertaining doesn't only need to be on the main floor, the finished basement has a wet bar and lots of room for getting together with family/friends. With great weather on the horizon, the large deck is great to take the gatherings outdoors. And yes they are leaving the large table with built in fire pit. And then there is the fire pit area....this is definitely where you will be gathering on those great summer nights having an outdoor fire with built in swing chairs. This house has been designed and built with so much consideration given to quality of life with family and friends. Property backs on to Town property. Immediate occupancy available, get started on making memories in this beautiful home. (id:50787)
Century 21 Millennium Inc.
285 Dalhousie St
Vaughan, Ontario
Gorgeous Sunlight Filled well maintained east facing free hold Townhouse With Balcony And Law POTL Fees. Located In High Demand Area In Vaughan.Very Functional & Open Concept Layout including a balcony on second floor. High Ceiling in all 3 floors.Laminate On Second Floor. Upgraded kitchen with quartz counter, backsplash and more.Large Master Bedroom With Large window and entrance to the 3 pc washroom which is upgraded with quartz counter and standing shower. Good size 2nd bedroom. Washer and dryer in 3rd floor. Quite Neighborhood. Minutes To All Amenities. Walk in distance to the park. (id:50787)
Century 21 Green Realty Inc.
2278 Chevron Prince Path
Oshawa, Ontario
Welcome To A Beautiful Home In North Oshawa! This Property Features Over 1900 Square Feet of Living Space, Four Full Sized Bedrooms, Two Balconies, And Direct Access To The Garage! All Of The Amenities You Can Ask For Are All Close By Including A Brand New Costco, Two New Plazas With Food And Restaurants Just Up The Street, As Well As Walking Distance To Durham College And Ontario Tech University! New Public School Also Coming Soon To The Area. This Is A Great Home For First Time Buyers, Growing Families, Or Investing For The Future. Don't Miss Out! **** EXTRAS **** All Electric Light Fixtures & All Window Coverings Included With Property. POTL Fee is $381.98 and Include Garbage & Recycling Removal, Parking, Lawn Care, Snow Removal In Common Areas (id:50787)
Century 21 Heritage Group Ltd.
#main -463 Queen St W
Toronto, Ontario
Prime Queen W and Spadina Ave With 1,000Sf Plus Basement. Rare Opportunity To Own The New Renovated Restaurant Located In The Hub Of All The Food And High Traffic Retail Area. Long Lease Renewal Available. Currently Selling Korean Fried Chicken. Flexibility To Convert To Your Own Restaurant Use As Well. Very Motivated Seller. A Must See? **** EXTRAS **** Appx $12,000/Month Rent Including Net Rent, TMI and HST. Tenant Pay Own Gas And Electricity. 4 Years Lease Left, Plus 5 Years Renew Option. (id:50787)
RE/MAX Atrium Home Realty
2 Addison Cres
Toronto, Ontario
SPECTACULAR HOME on large lot on coveted Addison Crescent. Cottage like setting with large inground pool and covered grill station. Built in double garage with large private drive with electronic gate. Bright flowing design complete with high end finishes. Chefs kitchen with built in Fisher & Paykel appliances including 48"" gas range, built in coffee maker and wine fridge. Custom porcelain counters with large island. Light filled, open concept living and dining room with natural gas fireplace, in ceiling speakers and large windows overlooking gorgeous yard. Large principle bedrooms including stunning primary with spa like ensuite and walk-in closet. 2nd floor custom laundry closet with folding table. Sitting room with beautiful skylight and 2 piece bathroom. Office space with large window and custom millwork. Underpinned basement with 9ft ceilings, in floor hydronic heat, wet bar and 2nd laundry rm. 5th bedroom with custom closet. 3 piece bathroom with incredible Sauna.10/10 **** EXTRAS **** Completely renovated to studs. New HVAC, Plumbing and Electrical. New High Efficiency Furnace, Central AC, New Pool Mechanical, Metal Roof, New High Efficiency Windows, Custom Front Door, New Garage doors, motorized entry gate, EV Rough-In (id:50787)
Moveta Realty Inc.
최신뉴스
No Results Found
The page you requested could not be found. Try refining your search, or use the navigation above to locate the post.

















