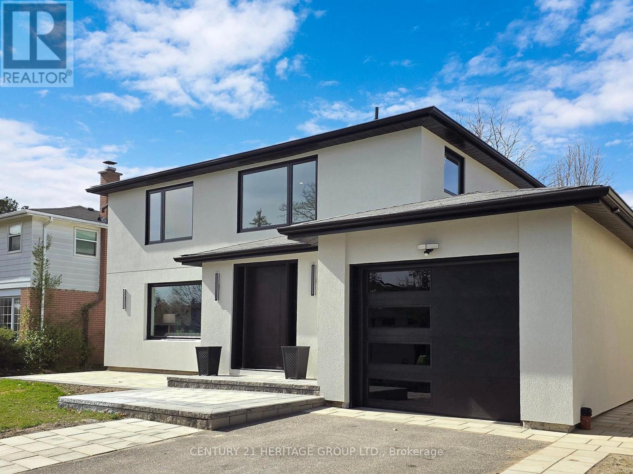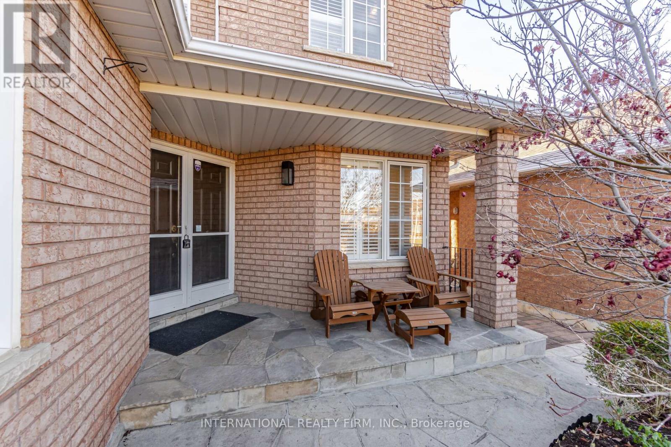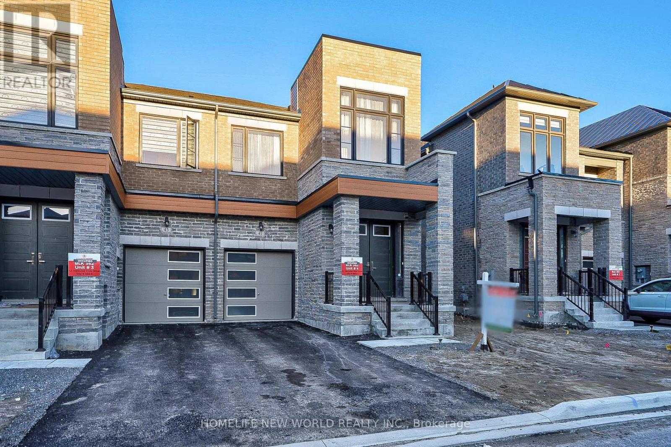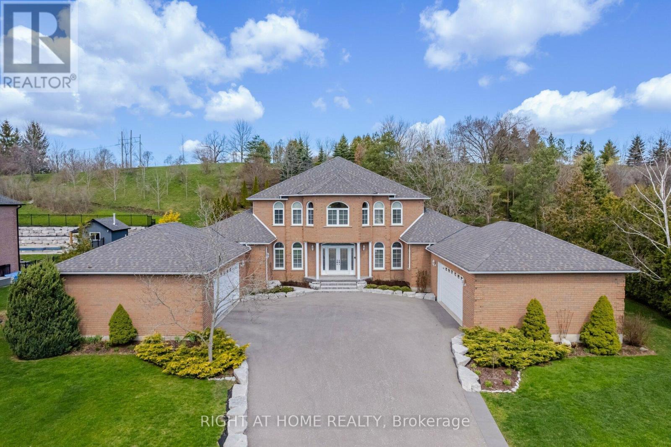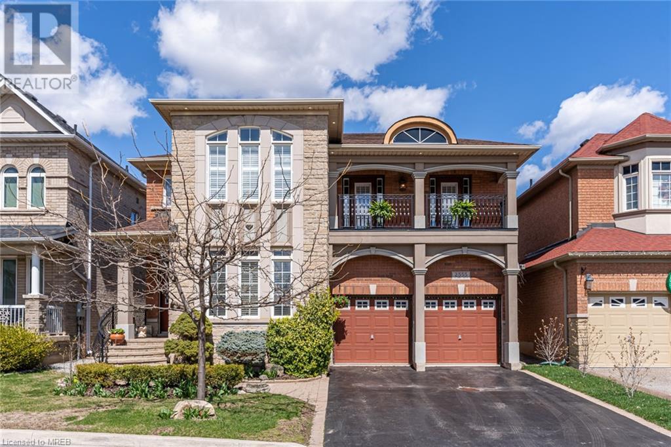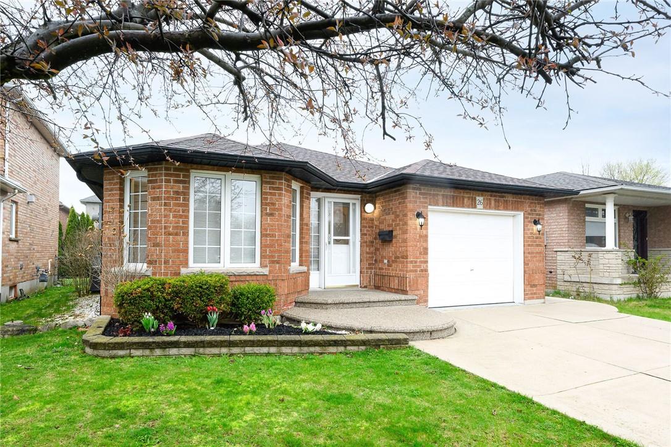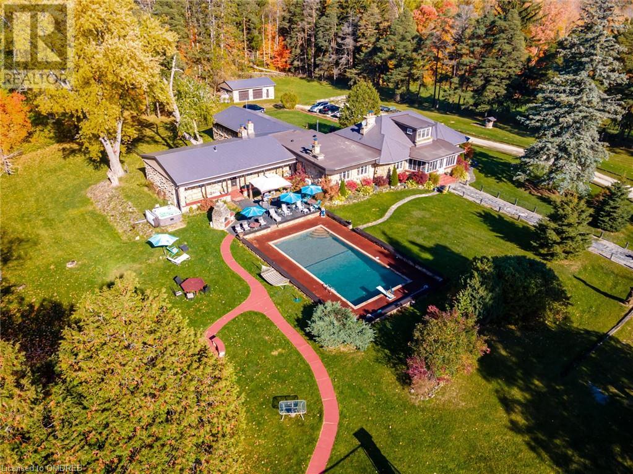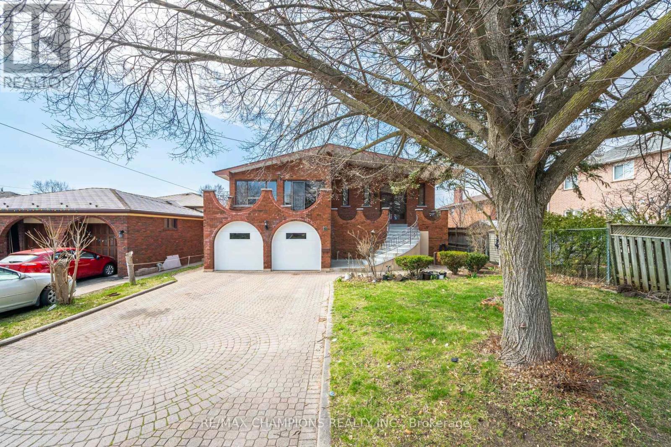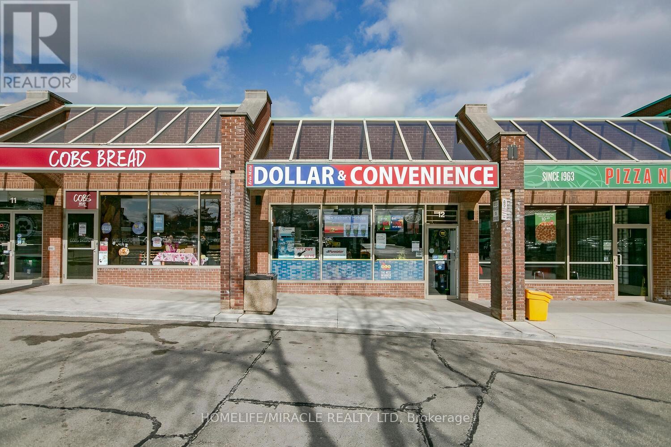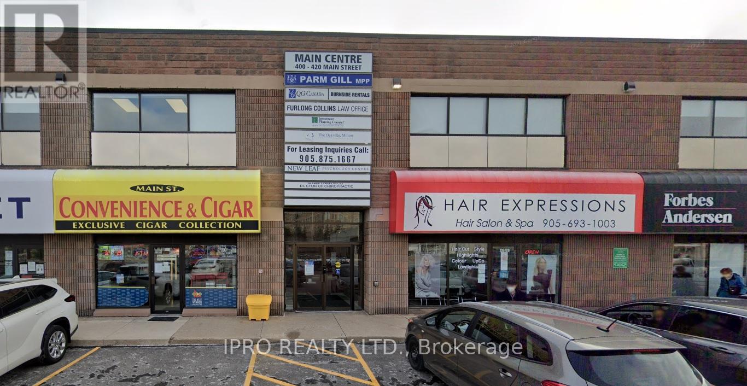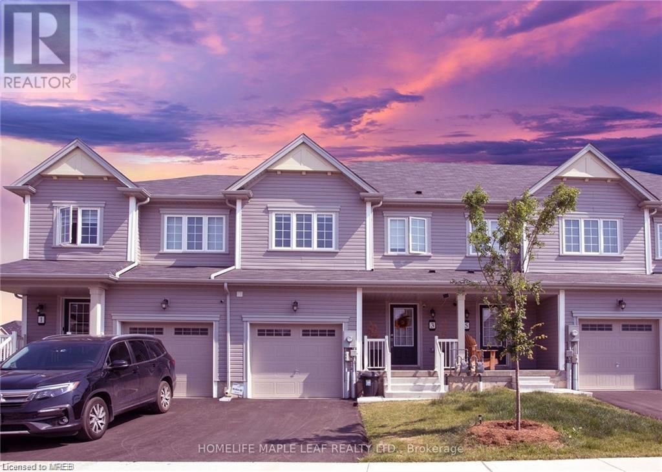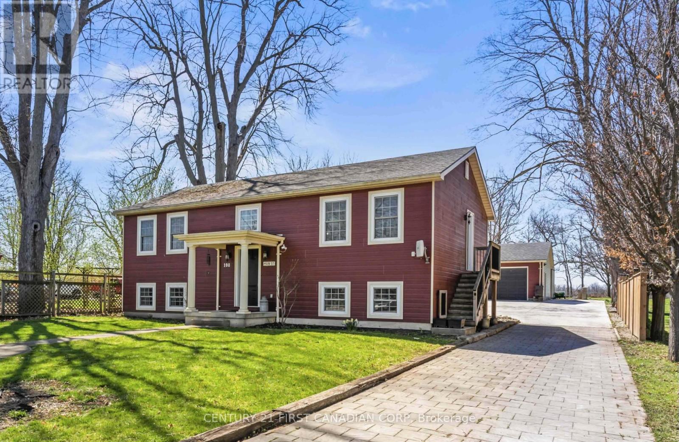아래 링크로 들어가시면 리빙플러스 신문을 보실 수 있습니다.
최근매물
12 Fleance Dr
Markham, Ontario
Don't Miss Out On This Fabulous Opportunity in Royal Orchard! FULLY RENOVATED from top to bottom, two- story home boasts 4 bedrooms, bright house, new Modern Kitchen with nice island, Custom Wine Cellar, new engineered hardwood, new windows, new landscape, new deck, new garage door. New 200 Amp electrical panel. Fully Finished Basement comes with an additional one bedroom with a full bathroom and kitchen. The home is designed to maximize natural light, creating a welcoming and cheerful atmosphere. New windows, New furnace and new A/C, New Garage door (2024). Walk Out To Gorgeous Deck And Well Maintained Private Backyard! No Sidewalk. The property is being converted from electric heating to gas. Currently awaiting gas hook-up. Top ranking school. Close to the shopping mall, transit, library & all amenities. (id:50787)
Century 21 Heritage Group Ltd.
67 Rosanna Cres
Vaughan, Ontario
This charming two-story detached home, conveniently situated in a sought-after neighborhood, combines comfort and sophistication. Upon entry, you're welcomed by a feeling of spaciousness and coziness. The main floor boasts a tastefully designed living room flooded with natural light from expansive windows, creating an inviting ambiance for relaxation or entertaining. Adjacent to the living room is a contemporary kitchen equipped with stainless steel appliances, ample countertop space, and a convenient island perfect for casual dining or food preparation. The adjoining dining area offers a refined setting for formal meals with loved ones. Upstairs, discover four generously sized bedrooms, each providing comfort and seclusion. Additionally, the lower level features an in-law suite, comprising a self-contained living space complete with a bedroom, bathroom, kitchenette, and living area, offering versatility and ease for multi-generational living or accommodating overnight guests. Open House April 20&21(1-3pm) **** EXTRAS **** Stainless Steel Appliances on main floor ( Stove, Fridge, dishwasher)Washer and Dryer on main floor, Stove and Fridge in Basement, Outdoor Shed, All electrical light Fixtures, Garage door opener, Gas Fireplace (id:50787)
International Realty Firm
41 Hercules Club Dr
Richmond Hill, Ontario
Gorgeous End Unit Townhome like semi-detached w/extra windows & sunlight located In Richmond Hill nicely quiet Oak Ridges neighborhood! Townhome w/3 Bed & 3 Baths & Single Garage w/Tandem Driveway (2 Cars) approximately 1,800 square feet! 9 feet ceiling on main & 2nd Floor! Oak stairs w/iron pickets! Lot of pot lights & Open concept w/practical use on main floor! West facing to the backyard w/a lot of sunlight to grow crop and trees! Modern kitchen W/Double Sink, Rainfall Granite Counter-top, stainless Steels Appliances, Back Splash, Double Sink, & Pantry! Laundry room @2nd Floor! Direct access to Garage & alleyway from Garage to backyard created a noise separation on main floor to the adjacent neighbors! Separated entrance can be done easily to basement! R/I Bath in Basement! 100A Circuit Breaker! Close To Kettle Lakes PS, King City SS, 10 minutes to (Costco, The Home Depot, Pet Store), Oak Ridges Community Centre & Pool, Lake Wilcox Water Park, Lake Wilcox, Public Transit, 4 minutes to Gormley GO Station, Park, Supermarket, Restaurants, & 3 mins to Hwy 404. ***Move-in-Condition*** **** EXTRAS **** All Existing: Electrical Light Fixtures, S/S Fridge, S/S Electric Stove, S/S Kitchen Exhaust Fan, S/S B/I Dishwasher, Front-load Washer, Front-load Dryer, HRV System, Humidifier, Gas Furnace, CAC, Garage Door Opener & Remote. (id:50787)
Homelife New World Realty Inc.
6 Lord Duncan Crt
Clarington, Ontario
Experience The Epitome Of Luxury Living In Courtice's Prestigious Estate Neighborhood With This Exquisite Property Spanning 1.19 Acres. The Stunning 3,650 Square Foot Bungaloft Harmoniously Combines Elegance And Comfort, Showcasing Meticulously Designed Interiors That Exude Timeless Charm. The Main Level Welcomes You With A Spacious Living Area Perfect For Gatherings, A Cozy Gas Fireplace, And A Gourmet Kitchen Boasting Ample Space, Custom Cabinetry, And A Center Island Ideal For Culinary Creations. The Master Suite, A Sanctuary Of Relaxation On The Main Floor, Features A Spa-Like Ensuite Bathroom And Ample Closet Space. Upstairs, Two Additional Bedrooms With A Private Bathroom Offer Comfort And Privacy. Outside, The Sprawling Grounds Boast Lush Landscaping, Vibrant Gardens, And Ample Space To Nurture Your Green Thumb, Creating A Picturesque Setting That Inspires And Rejuvenates. For Car Enthusiasts Or Those In Need Of Ample Storage, The Property Includes Two Double Car Garages, Providing Both Convenience And Functionality. Every Detail Of This Exclusive Estate Property Has Been Carefully Crafted To Elevate Your Lifestyle, Making It An Exceptional Opportunity Not To Be Missed. Discover The Luxury And Serenity Of Estate Living At Its Finest! **** EXTRAS **** Furnace, A/C & Hot Water Tank (2016), Roof (2015), Water Filtration (2024), Driveway & Backyard Patio (2021) (id:50787)
Right At Home Realty
2555 Nichols Drive
Oakville, Ontario
Welcome to this stunning Regal Manors built 2944sq.ft. Stonegate model home in the heart of Oakville with one-of-a-kind elevation! The grand front stone walkway will lead you to an open concept plan with 9ft ceilings, a separate dining room, and a large eat-in kitchen with a walk-out to a stone patio. Prepare to be wowed by the two-level great room featuring a stunning gas fireplace and floor-to-ceiling windows allowing natural light to flood the space. The main floor also has a convenient home office space, powder room and a laundry room, making everyday tasks a breeze. As you enter the oak stairway to the upper level, you will find the oversized primary bedroom with a 9ft coffered ceiling, walk-in closet and a 4-piece ensuite. Spacious second and third bedrooms with a walkout to a balcony. Large fourth bedroom with a cathedral ceiling, a walk-in closet, and a second 4-piece bathroom down the hallway. Unfinished basement and rough-ins ready for your creative touch. Top-notch schools, amenities, scenic parks, and inviting trails are all within reach. Whether exploring the outdoors or seeking urban conveniences, this location has everything. (id:50787)
Century 21 Millennium Inc Orangeville
26 Spadara Drive
Hamilton, Ontario
Spacious 1400 square foot all brick bungalow in a prime west mountain location! This home features all brick exterior, double concrete driveway, garage with inside access, gleaming hardwood floors, main floor laundry, primary bedroom with ensuite bathroom, generous sized livingroom /diningroom and eat in kitchen with access to deck and a fully finished basement level - Must be seen to be fully appreciated! (id:50787)
RE/MAX Escarpment Realty Inc.
7491 15 Side Road
Halton Hills, Ontario
As you approach the meandering driveway, a picturesque scene unfolds with mature trees, manicured fields, forested enclaves, & wildflowers grace the landscape. Passing through the stately stone pillars, this grand estate, sprawling over 33 acres, reveals itself. The property boasts a concrete pool, inviting patio spaces, a hot tub, & a tennis court ideal for enthusiasts or road hockey matches alike. Two built-in BBQ areas & a splendid firepit enhance outdoor gatherings. Further accentuating the estate are a detached double garage w/workshop, adjacent stable w/four box stalls along w/grooming & washing facilities, a dog run, & extensive wooded areas w/winding trails for leisurely hikes or snowmobiling adventures. Stepping into the three-season, screened-in front porch, the home's welcoming foyer beckons. A distinctive layout unfolds, w/one wing hosting three bedrooms & a 4-piece bath on the main floor, while the second floor features a primary bedroom with a dressing area & a luxurious 4-piece ensuite. Returning to the main level, the generously proportioned home showcases a formal dining room w/fireplace, perfect for hosting large gatherings, alongside a breakfast nook or office space. The eat-in kitchen features an oversized island w/additional seating, solid wood cabinetry, built-in appliances, & stone countertops. The expansive living room bathes in natural light from its multitude of windows & features a floor-to-ceiling stone fireplace, with a built-in fish tank bridging the space between the living room & kitchen. Descending to the lower level with a grade-level walkout, discover a games room, a recreation area with another fireplace, a wet bar, & a 4-piece bath w/sauna. The basement further offers a separate entry in-law suite, complete with two bedrooms, a spacious living area, a newer full kitchen, & another 4-piece bath. This exceptional home and its sprawling grounds cater to every lifestyle and desire, making it a true sanctuary for all who call it home. (id:50787)
Sotheby's International Realty Canada
10 Larchmere Ave
Toronto, Ontario
Nestled in the Humber Summit community of North York, is this unique custom built 5 level detached brick home. It boasts 5 +1 bedrooms, 4 bathrooms, and 2 huge updated family sized kitchens with quartz counter tops. The main floor dining room is combined with a step down living room which leads to an open balcony extending the width of the home. The total area of the finished basement is 2000 square feet. It has a brick fireplace and a separate entrance. The double driveway is finished with interlocking stone which spans the perimeter of the home. The upper most level and the third level down, have easy access to verandas overlooking the backyard. Each one of them affords a panoramic view. This type of home is a rare find. **** EXTRAS **** 2 Fridges, 2 Dishwashers, 1 Electric Stove, 1 Gas Stove, 1 Clothes Washer & Dryer, All Electric Light Fixtures, All Window Coverings, GDO, Gas Furnance, Central Air. (id:50787)
RE/MAX Champions Realty Inc.
#12 -4099 Erin Mills Pkwy
Mississauga, Ontario
A great opportunity to own a well-managed profitable business in Mississauga. 8-Door Walk-In Cooler, 3-door Freezer, Point of Sale, CCTV, Security Grilles, Coffee, Amazon-Purolator, Bitcoin, Western Union, ATM & more. Adding Mini melts Ice cream Freezer soon. High Traffic Plaza. Sales $22k-23k/wk. (Tobacco. 25%, lotto 49%, others 26%). Rent $5,705+HST Remaining lease 2years +5 years. Exclusives-Tobacco & Lotto. Loyal customer base. Great Expansion potential: Specialty Vape Sale **** EXTRAS **** Best Location Plaza Is Surrounded By Homes. Very Good Neighborhood. Huge Potential. The Inventories Are Extra, Rebate Program For Cigarettes , 24/7 Monitoring Of Store. Perfect For Family Business. Inventory is not included in sale Price . (id:50787)
Homelife/miracle Realty Ltd
#214 -400 Main St E
Milton, Ontario
Explore this opportunity for a short-term sublet, with the possibility of extending for an additional three years! This 1696 sqft space offers affordable leasing options in a prime location, just a short 5-minute drive from Hwy 401 and the Milton Go Station. Featuring five offices along with additional open workspace, a convenient kitchenette, and a welcoming reception area, this space is versatile and functional. Additionally, office furniture is available. (id:50787)
Ipro Realty Ltd.
3 Cooke Avenue
Brantford, Ontario
Fall in love with this Neighborhood Delight! Elevation Area, Over 1500 Sqft, A 2-Storey Townhome Backing Onto Greenspace, Park, Featuring Main Level Modern Layout Including A Large Family Rm. Upgraded Hardwood On Main Flr, Cabinetry & Hardware, Oak Staircase, Pickets & Railings, Laundry on upper level, master ensuite W/Glass Stand Up shower, finished basement that includes A 3 piece washroom, bedroom, kitchen. Minutes from Hwy 403, Downtown Core, Parks, Trails, Shops & All Other Amenities. Basement Is Rented Out. (id:50787)
Homelife Maple Leaf Realty Ltd
108 Main St
Southwest Middlesex, Ontario
Escape to the idyllic small town of Glencoe, where this 5 bedroom, 2 bathroom home awaits, offering a harmonious blend of modern comfort and natural beauty. Situated on a half acre lot, this serene property offers a detached, insulated Garage with Workshop, and an additional, large 10x16 Storage Shed (2023). The main floor of the home has a spacious and inviting open concept layout, seamlessly blending the large Kitchen, Dining and Living Room areas for effortless entertaining and convenient every day living. Step out the French Doors onto the private sundeck, where you'll find the gazebo and floating lower deck (2023) and the relaxing Koi Pond (2022), perfect for unwinding and enjoying the peaceful surroundings. Also located on the main floor are two good-sized bedrooms and a recently renovated 4 pc main bath (2024). The lower level boast 3 huge bedrooms, all flooded with natural light and tastefully decorated. Enjoy an open concept family room space, laundry room and updated 3 pc bathroom (2023) on this lower level. For the car enthusiast or hobbyist, the Shop, with parking for 2 cars awaits, providing ample space for projects and storage. Additional storage needs are met wit the new storage shed, ensuring plenty of room for all your outdoor essentials. Situated on a deep lot, this home offer privacy and space to roam, with endless possibilities for outdoor activities and relaxation. Discover all Glencoe has to offer - amenities include financial institutions, grocery stores, pharmacy and medical clinic, dentist office, and optometrist. Local boutiques, restaurants, elementary schools and high school, hockey and curling arenas, public pool, Via Rail service, minutes to Hospital and Wardsville golf course with many conservation areas in close proximity. **** EXTRAS **** Property has 200 Amp service, with 60 Amps to the Shop/Garage. (id:50787)
Century 21 First Canadian Corp.
최신뉴스
No Results Found
The page you requested could not be found. Try refining your search, or use the navigation above to locate the post.

















