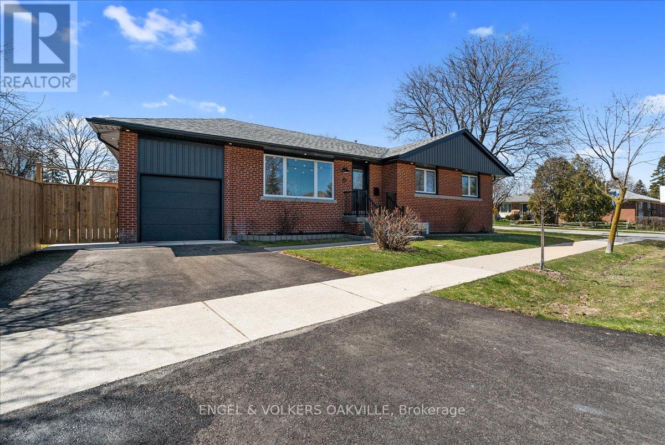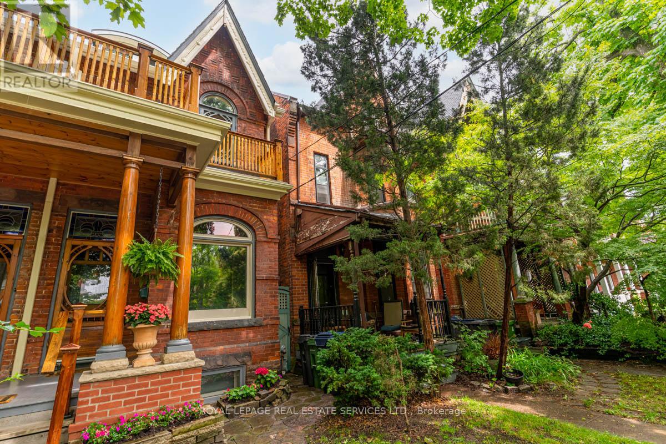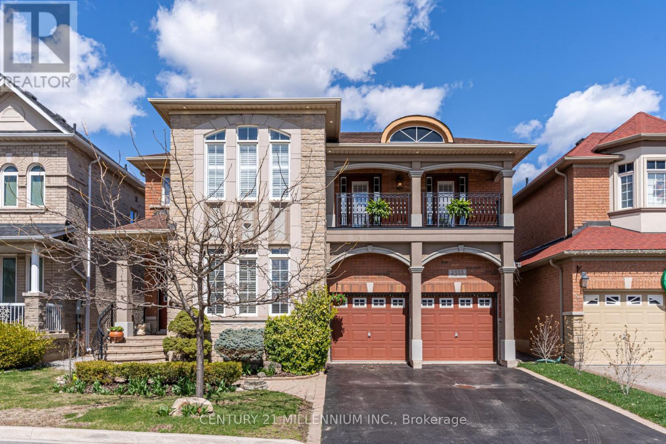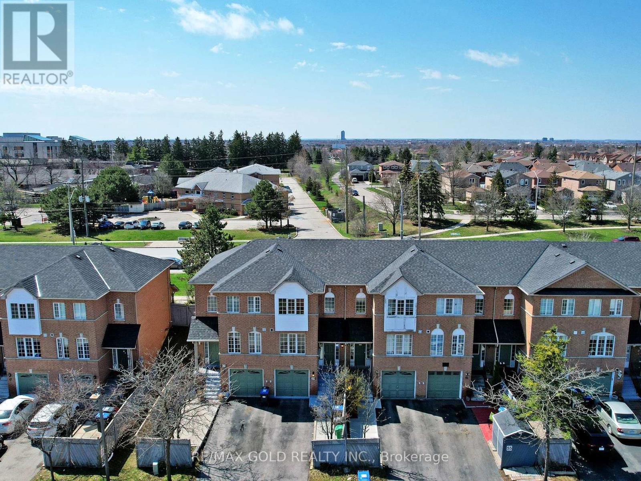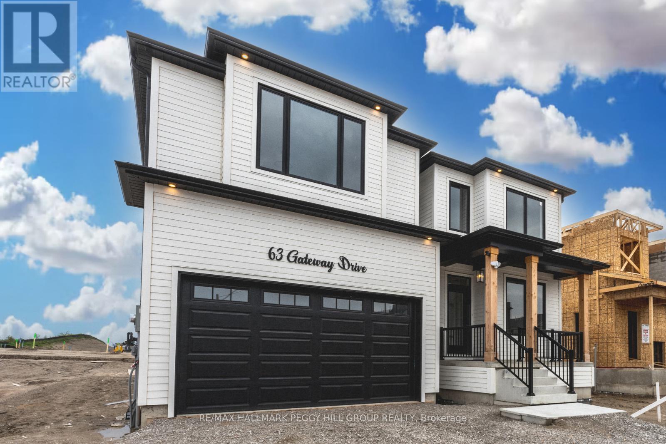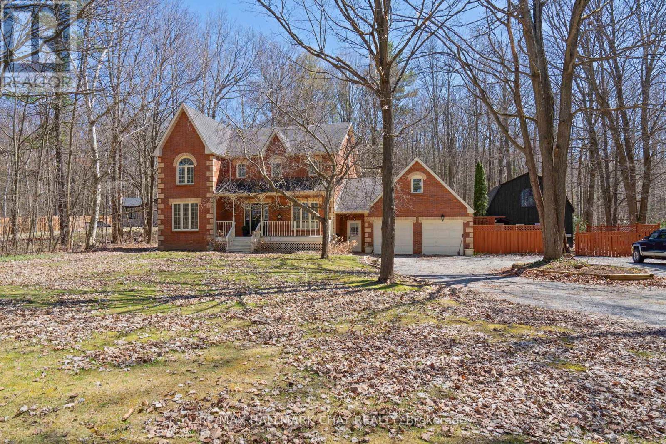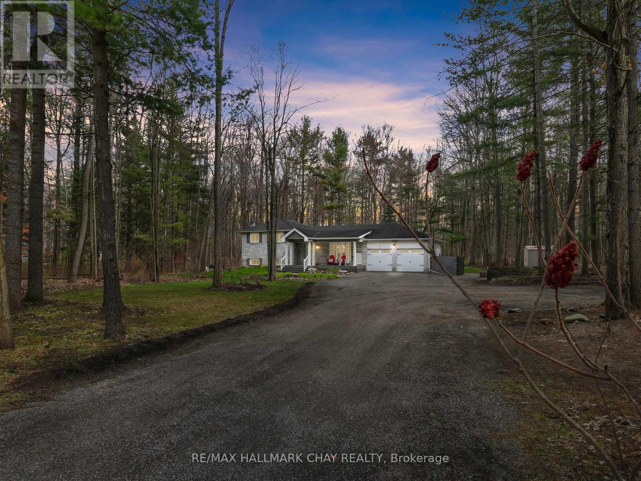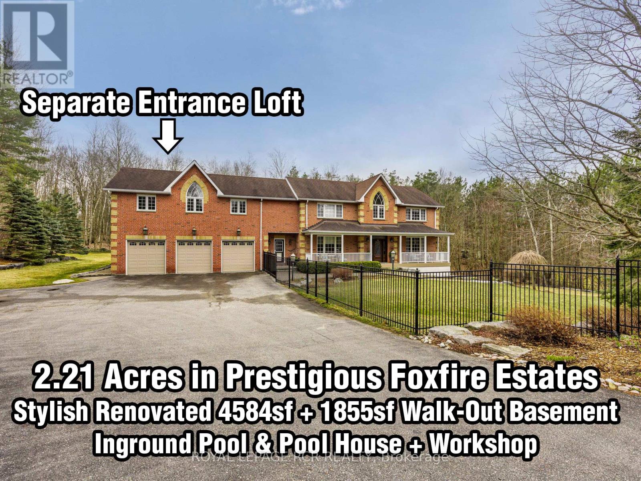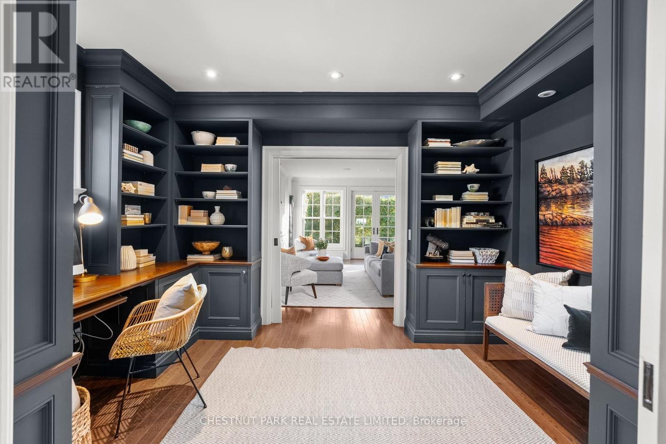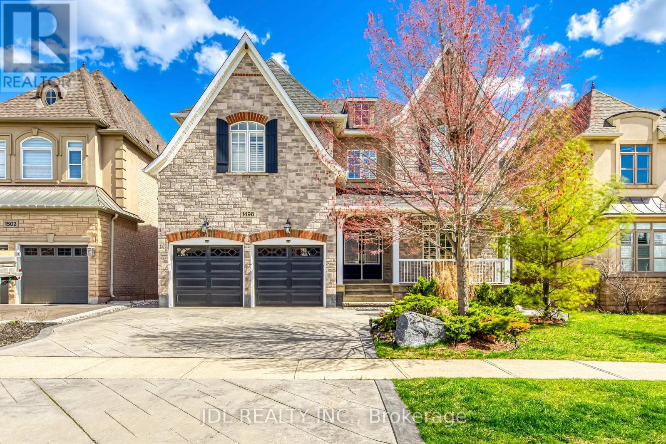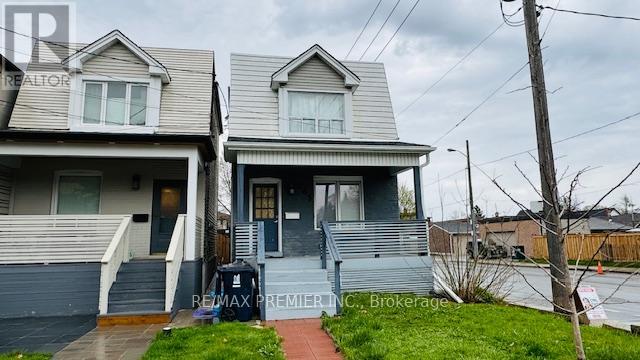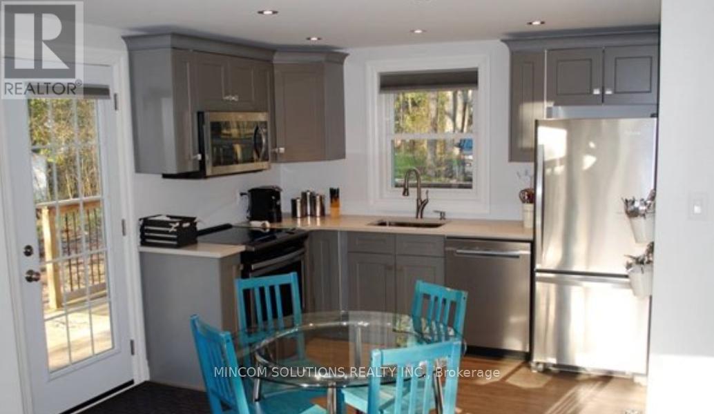아래 링크로 들어가시면 리빙플러스 신문을 보실 수 있습니다.
최근매물
19 Rayside Dr
Toronto, Ontario
Welcome to your Dream Home in Markland Wood. This 4 bedroom, 2 bathroom bungalow has been fully renovated from top to bottom with no expense spared and no detail overlooked. Nestled on a corner lot measuring 125 ft x 62 ft x 113 ft in a quiet neighbourhood, this turn key, mesmerizing home features an open concept layout, gourmet state-of-the-art chef's kitchen with upgraded countertop, cabinetry, and stainless steel appliances. Every finish created custom for this masterpiece. Fitted with brand new Breath of Winter Oak Flooring, the main floor features three sun-filled spacious bedrooms and a custom 3pc bathroom with heated stone edge floor and Sahn White wall tiling. Enjoy a finished basement with brand new luxury Sandbanks flooring, an oversized entertainment room, one bedroom, custom 3pc bathroom and a full kitchen. An entertainers dream with potential for in-law suite or a separate apartment revenue. Located just minutes to 5-star amenities, schools, public transit, Hwy 427, The Gardiner and Hwy 401. You have to see it to believe it! **** EXTRAS **** Entire house newly renovated, including all appliances, all electrical wiring, all plumbing, and more. Check out feature sheet in attachments for all details. (id:50787)
Engel & Volkers Oakville
125 Macdonell Ave
Toronto, Ontario
Beautifully Restored Victorian Home On A Quiet Tree-Lined St In The Heart Of Roncesvalles Village. Rare Opportunity To Live In A Unique Well Loved House In A Beautiful, Diverse & Friendly Neighbourhood. Walk To Parks, Schools, Rest's&Shopping. Move-In Ready.5 Bdrms Incl. L.L. 1 Bdrm Nanny,3 Bthrms, Ample Closet Space.New Hrdwd Flrs,Radiant Gas Heat&Ductless Air Cond., On Demand Water Heater.Spect. 3rd Flr Timber Frame Add. W/An East Facing Balcony,Wet Bar&Master W/Ensuite&Huge Closets.On 2nd Flr 2 Bdrms,An Office&A Bthrm W/A Tub. West Facing Upper Frnt Porch Off Bdrm. Lrge Dble Closet.Grnd Flr Victorian L/R W/Fplace&D/R, Restored Deep Crown Moldings&Rosettes. Ceilings Over 10'. Kit W/Granite Cnters, SS Appls,Gas Stove,Great Kit. To Cook In. Plenty Of Storage.Lrge Secure Yrd W/Lane Access&Rear Deck Off Kit. Grdn W.Many Estab. Perennials. L. L. Bdrm W/Ensuite Incldg Steam Shower & W/I Closet. As per Geowarehouse there is one lane prkg however the owner has used entire backyd as a backyd. **** EXTRAS **** Lndry Rm W/Mod. Machines. Sim-Slate Roof W/Copper Flashings & 50 Yr Warranty. Inspection Report On Request (id:50787)
Royal LePage Real Estate Services Ltd.
2555 Nichols Dr
Oakville, Ontario
Welcome to this stunning Regal Manors built 2944sq.ft. ""Stonegate model"" home in the heart of Oakville with one-of-a-kind elevation! The grand front stone walkway will lead you to an open concept plan with 9ft ceilings, a separate dining room, and a large eat-in kitchen with a walk-out to a stone patio. Prepare to be wowed by the two-level great room featuring a stunning gas fireplace and floor-to-ceiling windows allowing natural light to flood the space. The main floor also has a convenient home office space, powder room and a laundry room, making everyday tasks a breeze. As you enter the oak stairway to the upper level, you will find the oversized primary bedroom with a 9ft coffered ceiling, walk-in closet and a 4-piece ensuite. Spacious second and third bedrooms with a walkout to a balcony. Large fourth bedroom with a cathedral ceiling, a walk-in closet, and a second 4-piece bathroom down the hallway. Unfinished basement and rough-ins ready for your creative touch. Top-notch schools, amenities, scenic parks, and inviting trails are all within reach. Whether exploring the outdoors or seeking urban conveniences, this location has everything. **** EXTRAS **** Hot Water Heater Owned (2020) Roof Shingles (2020) (id:50787)
Century 21 Millennium Inc.
#59 -65 Brickyard Way
Brampton, Ontario
Look no further .. fully renovated townhouse with 3 +1 Bed and finished Basement Apartment .Oak Kitchen with S/Appliances, Quarts Counter Top ** ** Location ** Walk To Public Elementary And Catholic School; Park; Walmart; Walk To Zoom- Brampton And Go Bus Stop; all major Banks; Gas Station On The Corner; Medical Office And Pharmacy At Walking Distance. No Walkway. **** EXTRAS **** Window Coverings, 2 stoves , 2 Fridge, Washer Dryer, Garage Door Opener With Remote, All Elf's. (id:50787)
RE/MAX Gold Realty Inc.
63 Gateway Dr
Barrie, Ontario
BRAND NEW! MOVE-IN-READY 4-BEDROOM EXECUTIVE HOME WITH HIGH-END FINISHES! Welcome to 63 Gateway Drive. This 3145 sqft Arabella model home in South Barrie, built by a renowned local custom builder, offers ideal living just steps away from amenities like South Barrie Go Station, Costco, schools & parks. The property features a fully drywalled garage with 8' garage doors, top-quality Maibec siding & a large 12' x 10' deck with a gas BBQ rough-in for entertaining. Inside, oversized windows & thoughtful design optimize natural light & space. Hardwood flooring & elegant tile adorn the home, complemented by 8' main level interior doors & a sophisticated kitchen with an impressive 10 x 4 breakfast island & walk-in pantry. Promising quality workmanship & a 7-year Tarion warranty for peace of mind. Experience the perfect backdrop for a luxurious lifestyle at this #HomeToStay. (id:50787)
RE/MAX Hallmark Peggy Hill Group Realty
1311 Snow Valley Rd
Springwater, Ontario
Nestled mere moments from Vespra Valley Golf Course, Snow Valley Resort, and Simcoe Trails, this exceptional property embodies the essence of comfortable living with its prime location just minutes from Barrie. Boasting a detached garage/workshop with a charming tenanted apartment above, ideal for handy individuals or as an additional car garage, this residence offers versatility and convenience. Welcomed by a picturesque covered front porch, the main home features a spacious foyer with a captivating spiral staircase, leading to a cozy formal living room and an expansive dining room opposite a snug family room with a wood stove. The renovated kitchen exudes elegance with new cabinetry and granite countertops, complemented by a dining area and access to a large deck overlooking the pool. A convenient 3-piece bathroom and laundry area are nearby. An alternative entry leads to a full 2-car garage and loft space, perfect for a teenager's retreat or home office. Upstairs, discover four generously sized bedrooms and an updated main bathroom, including a grand master suite with a sizable walk-in closet and a luxurious 4-piece ensuite featuring a separate shower and soaker tub. The finished basement offers ample entertainment space with a spacious rec room boasting 9-foot ceilings, an expansive bedroom with a substantial closet, and abundant storage options. Situated on 1.09 acres of meticulously maintained grounds enveloped by nature, this property also features an inviting inground pool, ensuring endless enjoyment during the warmer months. Experience the epitome of refined country living at 1311 Snow Valley Road! (id:50787)
RE/MAX Hallmark Chay Realty
8 Woodland Heights Dr
Adjala-Tosorontio, Ontario
Nestled within the highly sought-after enclave of Pine River Estates, this tastefully upgraded home offers you the opportunity to join an amazing, friendly family community. Set upon a private 2.16 acres which features both open space and mature trees, this residence offers a peaceful ambiance that is truly unmatched. Here, you are able to enjoy a coffee on your front porch and listen to the birds or entertain your family and friends on your huge back deck. When you step inside the home, you cannot help but appreciate the updated space, where the custom kitchen forms the heart of the home, and the perfect place to gather around the large centre island with your family. Offering 4 bedrooms, with a large primary suite with ensuite, this home caters to many different walks of life. It has been lovingly cared for and pride of ownership is evident throughout both the property and home. The location is perfect. Minutes to all Alliston's amenities, Highway 50/Airport Road for easy commuting, but also a stone's throw to trails to enjoy, a golf course to play a round, hiking, and biking trails, and skiing. Homes don't come up here very often, so now is the time to see it! **** EXTRAS **** Underground Sprinkler System. 32ftx21ft Composite Deck. Composite Front Porch. Beautifully Upgraded Kitchen with Propane Fireplace. Porcelain Flooring on Main Level. Great Family Friendly Neighbourhood. Great School District. Ample Parking. (id:50787)
RE/MAX Hallmark Chay Realty
9 Foxfire Chse
Uxbridge, Ontario
Luxuriously Renovated 4584SQFT 2-Storey + 1875SQFT Fin W/O Basement, Inground Pool, Amazing 3 Car Garage, Dream Detached Workshop, Pool House and Inground Pool nestled into a private mature treed 2.21 Acre lot in prestigious Foxfire Estates. Enjoy the fabulous floor plan offering a grand 2-Storey Foyer with beautiful central skylight, formal Living Room with gas fireplace and built-in shelving, bright main floor Office with built-in desks and shelving, Kitchen with granite counters, premium ss appliances, centre island, breakfast area and walk-out to covered patio. Unwind in the Primary Suite with walk-in closet, 2xdouble closets, sitting area, gas fireplace, and 5pc ensuite with shower and soaker tub. Entertain in the unique 2nd Floor Vaulted Family Room with Sep Staircase and wet bar. Relax in the stylishly finished basement with open concept glass staircase, walk-out to side yard, wet bar, Personal Spa bath with steam shower and luxurious sauna outfitted with a Huum heater. (id:50787)
Royal LePage Rcr Realty
9 Ridge Drive Park
Toronto, Ontario
Welcome to 9 Ridge Drive Park, a classic detached Moore Park family home perfectly located at the end of a quiet Cul-De-Sac. Almost 5000 sqft of total living space. The centre hall plan graces large principal rooms, a main floor library, and large open concept family room kitchen that over looks a private rear garden with a covered outdoor dining area. Two staircases lead to a lower level with ample ceiling height, large laundry room, family room, exercise room, hobby room, and settling room with an abundance of storage. The spacious second and third floor are complete with five large bedrooms and three bathrooms. Laundry Chute access on each floor. Public OH Saturday/Sunday May 4/5, 2-4pm **** EXTRAS **** Stair runner carpet- 2023 , Air conditioner- 2019, Roof- 2018. (id:50787)
Chestnut Park Real Estate Limited
1498 Arrowhead Rd
Oakville, Ontario
Stunning Fernbrook 'Chateau Series' in Joshua Creek, Gorgeous Revine Lot, Has Nearly 5500SF of Living Space as Per Builder Plan. 9 Ft Ceiling for Both Main and Second Floor, Approximately 9 Ft Ceiling Lookout Basement is fully furnished with a cocktail bar and designed as a recreational area for the family living in this house. The Living Room lets sunlight fill the whole space, makes it warm and cozy. The Primary Bedroom has a special California style balcony where you can see the ravine through the backyard. The Backyards Landscape is designed by professionals, offer you a plenty of space for you and your family to enjoy a comfy life. Close to shopping malls, Top Rank Schools, Restaurants and Major Highways. (id:50787)
Jdl Realty Inc.
263 Harvie Ave
Toronto, Ontario
Detached entire home for rent in a great location! This home has 2 bedrooms and 3 washrooms. Main floor features hardwood floors with beautiful accent entertainment wall complete with pre-wired 5.1 cinema surround sound. Kitchen with sky light and custom resin countertops. Breakfast area with walk-out to backyard oasis. Yard has direct access to the driveway and a wonderful hot tub to soak in and relax. Finished basement with den, 3 pc bathroom, washer/dryer and separate entrance. Rarely offered convenient 2 car driveway parking behind the home. Located minutes to shops, restaurants and transit **** EXTRAS **** Floating shelf in bedroom and any furniture in the home can stay or go. All utilities paid by tenant. Neighbor has maintained the grass but tenant is responsible if they stop. (id:50787)
RE/MAX Premier Inc.
#1 -20 Park Rd
Tiny, Ontario
Live 2 Minutes From The Beautiful Sandy Woodland Beach. Apartment is Fully Furnished, Totally Updated, And Very Comfortable. Fully Furnished, Including All Kitchen Utensils. Convenient In-suite Laundry. (id:50787)
Mincom Solutions Realty Inc.
최신뉴스
No Results Found
The page you requested could not be found. Try refining your search, or use the navigation above to locate the post.

















