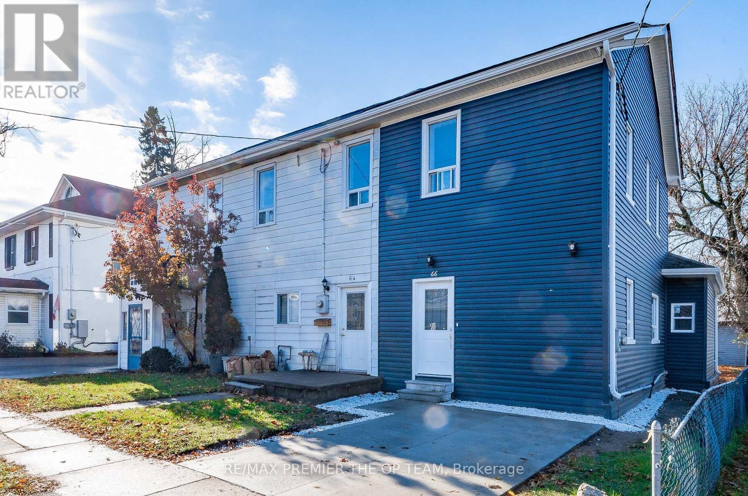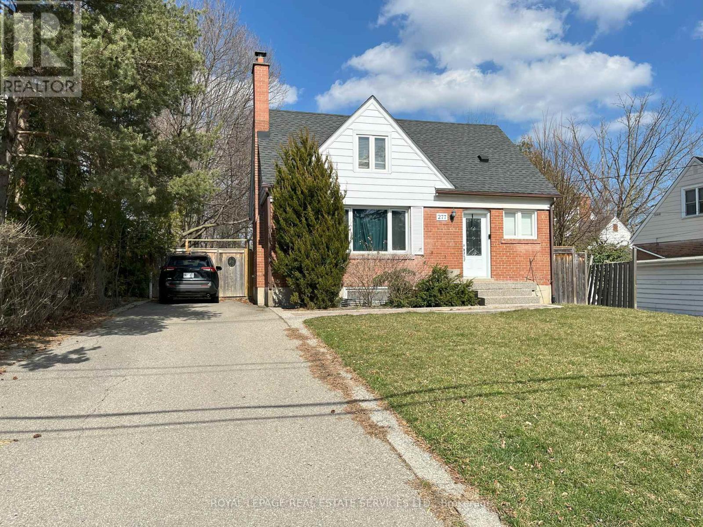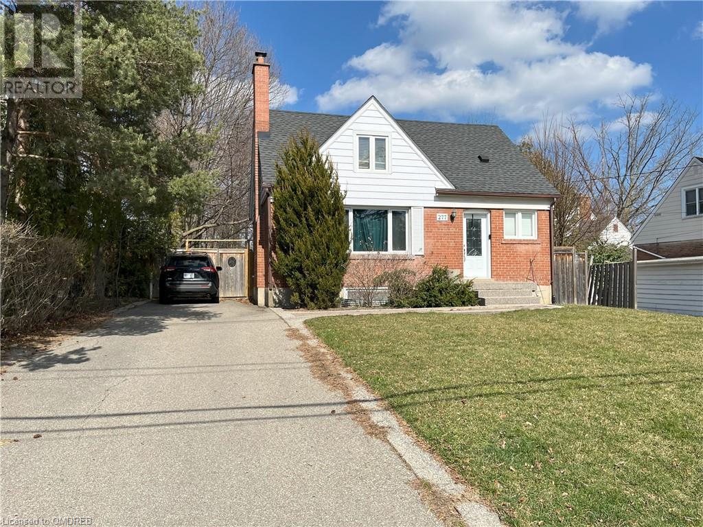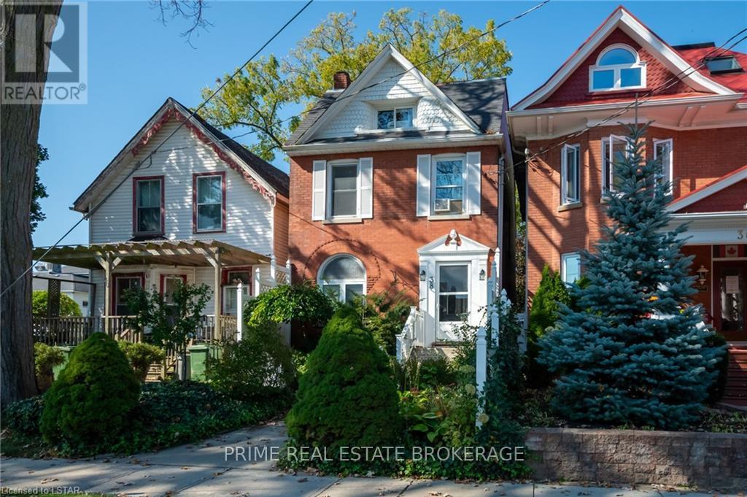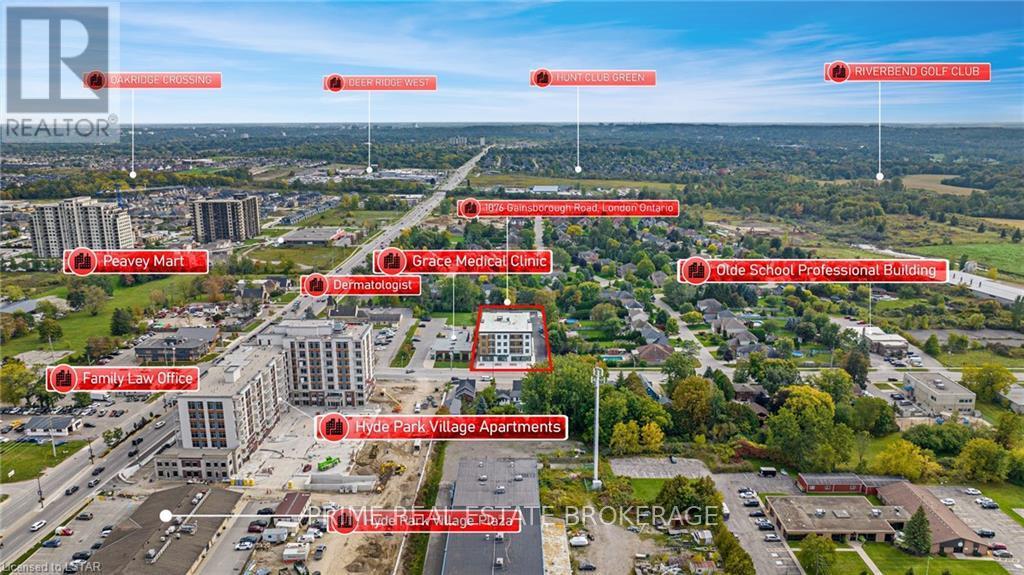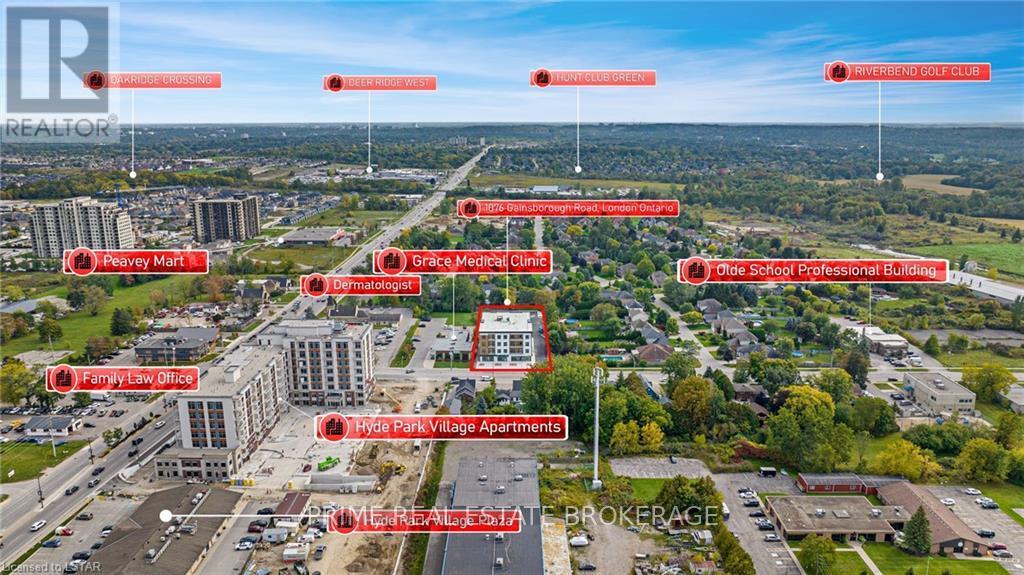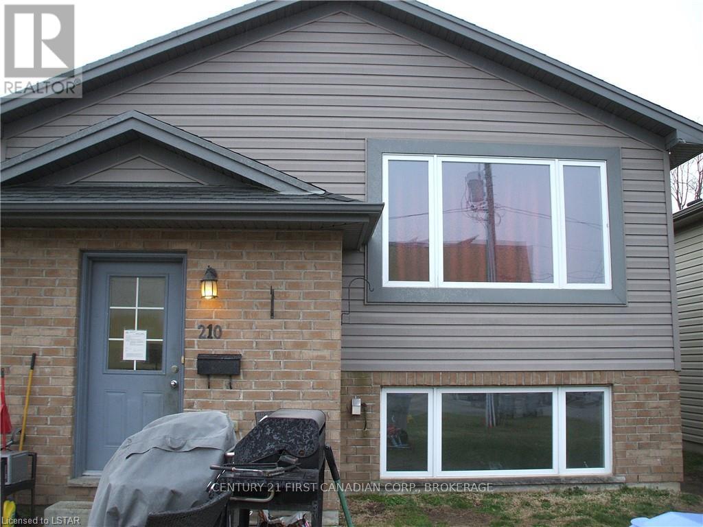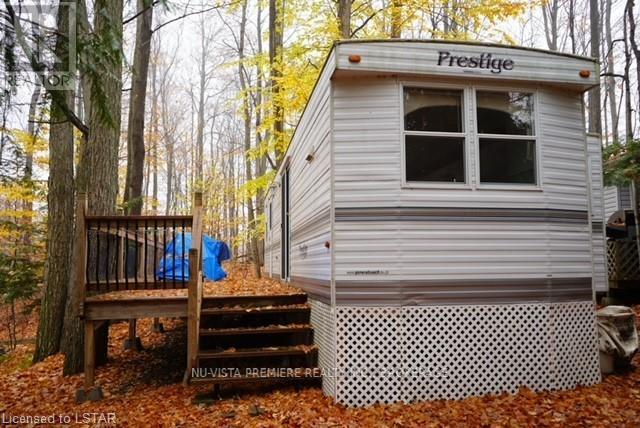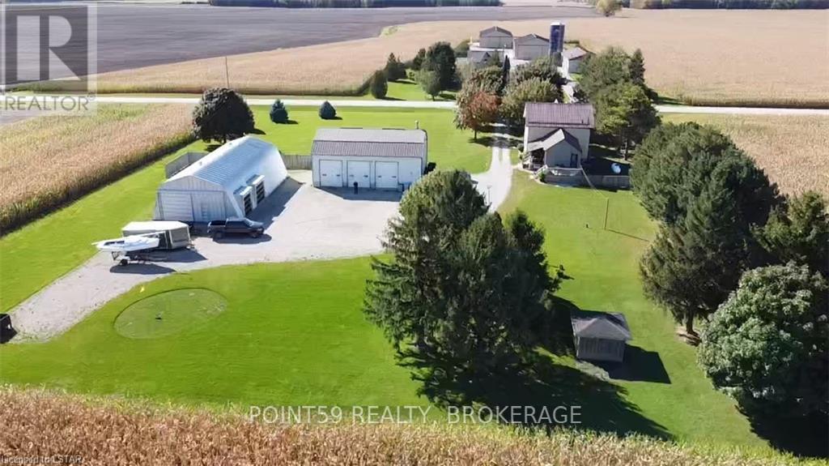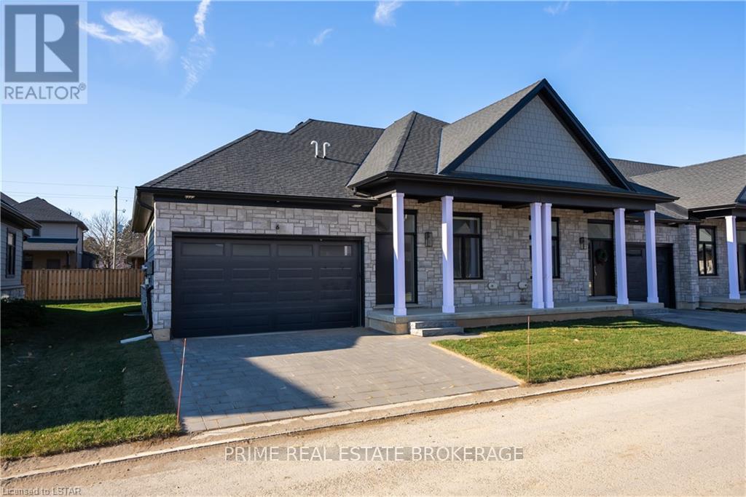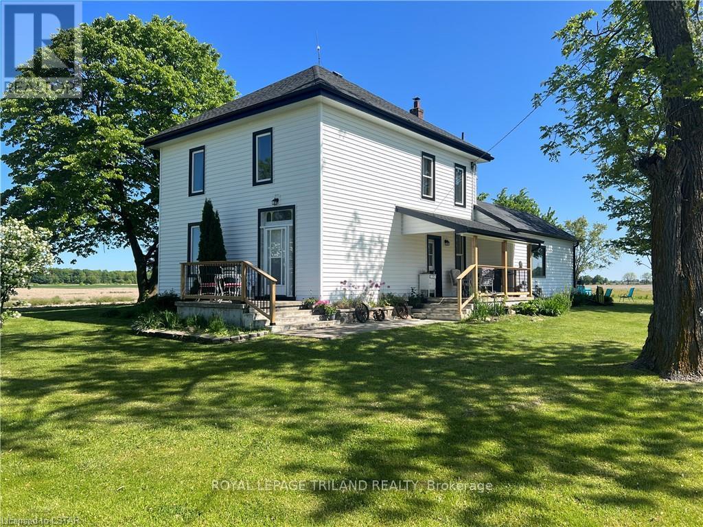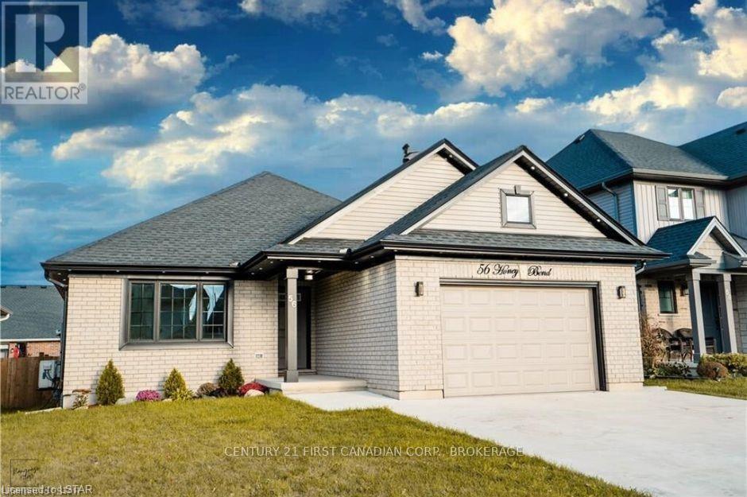아래 링크로 들어가시면 리빙플러스 신문을 보실 수 있습니다.
최근매물
66 Main St N
Halton Hills, Ontario
Attention First Time Homeowners & Downsizers! This Newly Modern Renovated Townhome is A True Show Stopper. Boasting An Open Concept Main Floor With A Huge Family Room and Dining Room Combined, Which Leads You To Your Generously Sized Kitchen That Features A Large Window Over looking the Back Yard, Along with A Rear Access Door to Your Private Yard with Lots of Space to Tend to Your Garden, Host Bbqs, or Just Enjoy the Fresh Air! **** EXTRAS **** Home was fully upgraded. Plumbing, Door, Lighting, Roof & Shingles, Insulation, Siding &Eavestrough, Flooring & Baseboards, Driveway, Sump Pump, EAS Wiring Certified, 1 Yr Warranty on Appliances, Waterproofed Basement (Lifetime Warranty) (id:50787)
RE/MAX Premier The Op Team
277 Queen Mary Dr
Oakville, Ontario
Two bedroom detached home on wonderful 50 x 142 feet lot. Desirable area close to Go-train station, highway and grocery stores. Main floor has kitchen, living room with wood fireplace (last cleaned March 2022), dining room and 3pc washroom with large shower. Second floor has two bedrooms. Basement with recreation room, 3pc bathroom, gym area and workshop. Rear yard with deck overlooking extensive back yard and tool shed. Large driveway. (id:50787)
Royal LePage Real Estate Services Ltd.
277 Queen Mary Drive
Oakville, Ontario
Two bedroom detached home on wonderful 50 x 142 feet lot. Desirable area close to Go-train station, highway and grocery stores. Main floor has kitchen, living room with wood fireplace (last cleaned March 2022), dining room and 3pc washroom with large shower. Second floor has two bedrooms. Basement with recreation room, 3pc bathroom, gym area and workshop. Rear yard with deck overlooking extensive back yard and tool shed. Large driveway. (id:50787)
Royal LePage Real Estate Services Ltd.
38 Hincks St
St. Thomas, Ontario
Calling all investors!! This all-brick turnkey TRIPLEX is cash flowing at current interest rates. All three units feature 1 bedroom and 1 bathroom and come fully tenanted with A+ tenants. Investors will love the separately metered hydro, water and gas for all units(gas meters for Units 1 & 2, Unit 3 has electric heat and no gas). Units 2 and 3 have had plenty of updates/upgrades in the past 5 years such as floors, kitchens, appliances and lighting fixtures. Unit 1 received a new kitchen, including new fridge, dishwasher and microwave range hood, laminate flooring in kitchen and bathroom, as well as tub surround and bathroom sink just 3 years ago. Unit one also has direct access to a fenced in backyard. Each unit has their own hot water tank and a separate furnace for Units 1 & 2. A shared laundry facility is located in the shared basement area that stays perfectly dry due to moisture barriers installed. Current rents are $820, $1150 and $1375 respectively and tenants cover all utilities other than the common area/basement (landlord pays roughly $30/mo). There is an outdoor fire escape ladder for Units 2 & 3. The time to purchase this amazing TURNKEY investment property is NOW, as St Thomas is poised for growth for years to come with the massive VW Battery Plant currently under construction, and the new AMAZON Distribution Plant just minutes away in Talbotville. (id:50787)
Prime Real Estate Brokerage
#2 -1076 Gainsborough Rd
London, Ontario
Welcome to 1076 Gainsborough Road! Home to a brand-new Mixed-use Building with both Residential and Commercial space. State-of-the-art modern aesthetic building with high traffic counts, high exposure, and generous BDC zoning, perfect for Office or Retail in the rapidly growing Hyde Park village area of London. With 2 Premium Ground Floor spaces available, Retail 2+3 is 1810 SF in total. Each unit is demised into Retail 2-880SF and Retail 3-933 SF. Free street parking and visitors parking at the rear of the building. A visit is in order to check out the incredible amount of windows resulting in natural light, and high ceilings, all in a perfect location that offers a platform to create an impressive space for employees/customers. This space is ready for your future business plans! (id:50787)
Prime Real Estate Brokerage
#3 -1076 Gainsborough Rd
London, Ontario
Welcome to 1076 Gainsborough Road! Home to a brand-new Mixed-use Building with both Residential and Commercial space. State-of-the-art modern aesthetic building with high traffic counts, high exposure, and generous BDC zoning, perfect for Office or Retail in the rapidly growing Hyde Park village area of London. With 2 Premium Ground Floor spaces available, Retail 2+3 is 1810 SF in total. Each unit is demised into Retail 2-880SF and Retail 3-933 SF. Free street parking and visitors parking at the rear of the building. A visit is in order to check out the incredible amount of windows resulting in natural light, and high ceilings, all in a perfect location that offers a platform to create an impressive space for employees/customers. This space is ready for your future business plans! (id:50787)
Prime Real Estate Brokerage
210 Ewart St
Strathroy-Caradoc, Ontario
Welcome to 210 Ewart Street. This charming raised ranch is separated into a upper 3 bedroom and a lower 2 bedroom. The lower 2 bedroom is freshly painted and is vacant. The upper 3 bedroom is rented at 1802.00/month. The lower unit is move in ready and waiting for the right buyer. This home is easy to view. (id:50787)
Century 21 First Canadian Corp.
#69 -76735 Wildwood Line
Bluewater, Ontario
Don't miss this amazing opportunity to join the sought after park ""Wildwood by the River"". Just minutes from the charming village of Bayfield, centrally located between Grand Bend & Goderich & very close to the breathtaking shores of Lake Huron. Included with the property membership is a well maintained General Coach Prestige trailer (2006) W/ 1 bedroom/closet, 1 full bath, living/dining area, & full kitchen with plenty of storage. The trailer comes fully furnished including kitchen plates, pots & pans etc. Enjoy 3 season living with propane heat, water (included with yearly fees), and municipal sewer. The lot, located on Fun Gully Rd, is 40x70 with a good sized attached newer deck w/ railing, fire pit, storage shed & parking for 2 vehicles & additional guest parking(near by). Wildwood by the River offers members plenty of amenities including a salt water pool, splash pad, tennis court, shuffle board, play area, horse shoe pit, volleyball court, mini golf & indoor recreation centre. There are public showers & laundromat available year round. The park offers the perfect place to relax & enjoy nature, surrounded by woods, walking trails & the Bayfield River. The yearly maintenance fee is $2017.00 plus hydro. There are currently no additional taxes associated with this unit. Propane exchange, mail delivery & garbage/recycle drop off are located at the main office. (id:50787)
Nu-Vista Premiere Realty Inc.
71720 Blackbush Line
Bluewater, Ontario
Attention Mechanics, Truckers, and Heavy Machinery Enthusiasts. Nestled between Dashwood and Grand Bend, this stunning 1.85-acre country property offers the perfect blend of vintage charm and modern living, surrounded by peaceful farmlands and situated on a quiet, paved road. Mature trees, a well-maintained lawn, and a personal golf green for enthusiasts enhance the serene atmosphere. The highlight of this property is its versatile 3-bay shop, boasting a robust 200 amp power supply and a propane heating system, making it ideal for professionals or hobbyists needing substantial workspace for vehicles or equipment. Complementing this workspace is a spacious Quonset hut-style storage building, offering ample room for tools, machinery, and additional storage needs. The property also features a beautifully renovated century home that exudes warmth and comfort. The heart of the home is a luxurious kitchen with Quartz countertops, top-of-the-line appliances, and a custom wine rack. The adjoining sunlit living room, complete with tall windows, opens to a cozy bedroom and a meticulously renovated bathroom. Upstairs, the spacious primary bedroom awaits, boasting vaulted ceilings and ample closet space. Each morning, step out onto the back deck from the kitchen to bask in the glow of radiant sunrises. Set against the backdrop of a lovingly renovated century home, this property offers a unique blend of practical workspace and picturesque living. Here, you can immerse yourself in your work or workshop hobby while surrounded by the tranquility and beauty of the countryside. (id:50787)
Point59 Realty
#6 -63 Compass Tr
Central Elgin, Ontario
Welcome to #6-63 Compass Tl., your gateway to effortless coastal living in a vibrant beach community! Step into the essence of low-maintenance luxury with this delightful END UNIT townhouse. Located at the top of a harbour, this residence offers the perfect blend of convenience and comfort. As you enter, you'll be greeted by an inviting open-concept floor plan, ideal for both relaxation and entertaining. The seamless flow from the upgraded living area to the high-end kitchen creates a sense of spaciousness and freedom. Enjoy the convenience of one-floor living, where everything you need is easily accessible. Whether it's a cozy night in or hosting friends and family, this layout is designed to accommodate your lifestyle with ease. Indulge in resort-style living with the pool amenity just steps away from your doorstep. Dive into relaxation or soak up the sun in this tranquil oasis, perfect for unwinding after a long day. Plus, being just minutes from the park means you're never far from nature's beauty. Looking for expansion opportunities? Look no further than the unfinished basement, offering ample space for two additional bedrooms, a bathroom, and a rec room. Customize this area to suit your needs and watch your dream home come to life. With the added value of being an end unit, you'll enjoy extra privacy and natural light, making this property truly special. Don't miss your chance to experience the best of coastal living. (id:50787)
Prime Real Estate Brokerage
22410 Mcarthur Rd
Southwest Middlesex, Ontario
This charming two-story home is set on 1.27 acres in Southwest Middlesex, just outside the hamlet of Appin. This home features two main floor living spaces, a large kitchen with plenty of storage and pantry closet, formal dining room, main floor laundry and recently added 2 piece bathroom. Up the stairs from the formal entry way, find 3 generous bedrooms, including primary bedroom with walk-in closet, plus the 4 piece bathroom with recently upgraded flooring. Outside enjoy abounding peace and serenity of country living. Detached 32' by 24' heated and insulated garage plus an additional oversized shed - great for hobbyists and enthusiasts of all kinds. Recent updates include paint through out, new vinyl siding, soffit and fascia, foam insulation, windows and exterior doors, and shingles (2008). All this located just 5 minutes from Glencoe, or 20 min to Strathroy. (id:50787)
Royal LePage Triland Realty
56 Honey Bend
St. Thomas, Ontario
Welcome to this exquisite bungalow in the sought-after Harvest Run neighborhood. This home offers three bedrooms, three bathroom, with a spacious master bedroom featuring a large walk-in closet. The kitchen Equipped with a signature Doug Tarry Homes walk-in pantry, breakfast bar, and patio doors leading from the dining area. Convenient main floor laundry, with a second laundry area available in the basement. Ample natural light fills the living area through oversized windows. Stainless steel appliances provided, including a gas range line rough-in or an electric range, offering flexibility for cooking preferences. A substantial recreation area with a bar, kitchen, and island for entertainment or relaxation. Additional two extra bedrooms, each featuring closets. Backyard includes a shed with hydro, offering extra storage space. A generous 2614 sqft of finished living space. This home Provides comfortable and modern living spaces. (id:50787)
Century 21 First Canadian Corp.
최신뉴스
No Results Found
The page you requested could not be found. Try refining your search, or use the navigation above to locate the post.

















