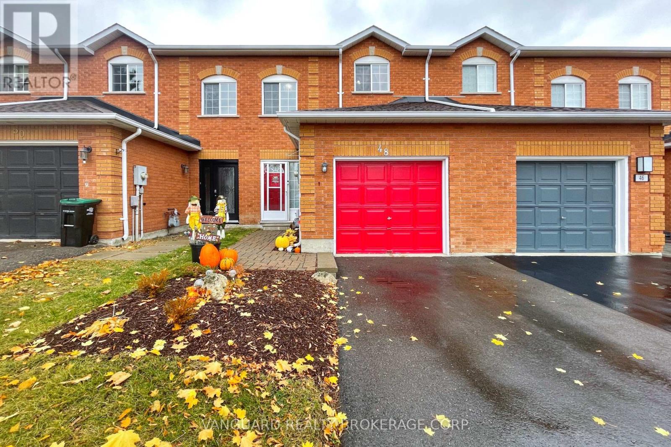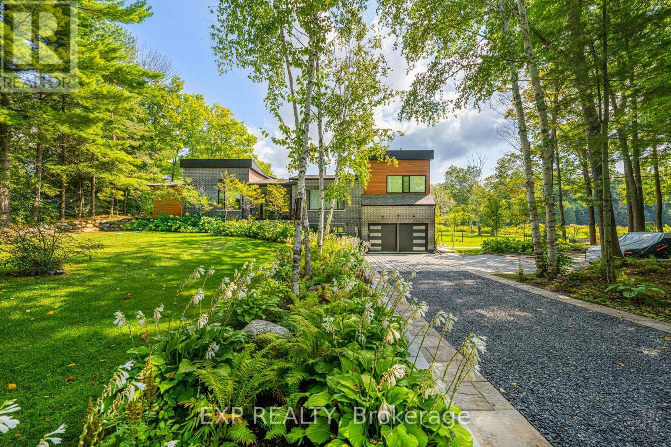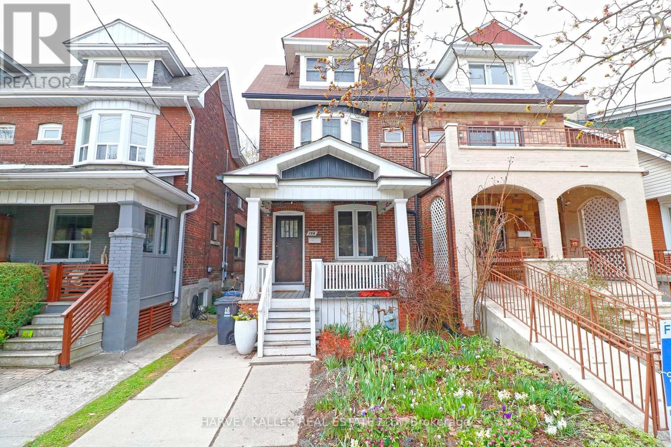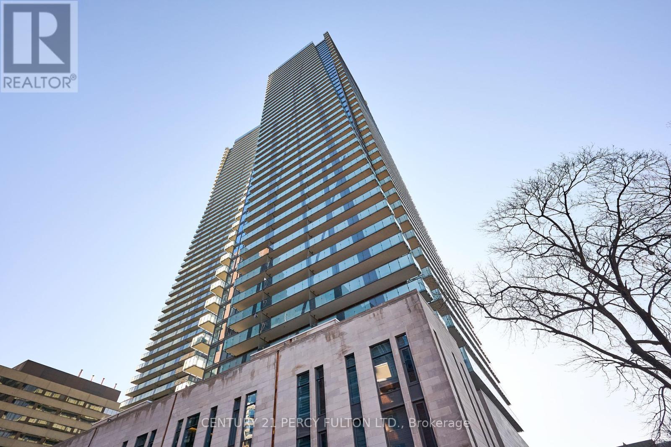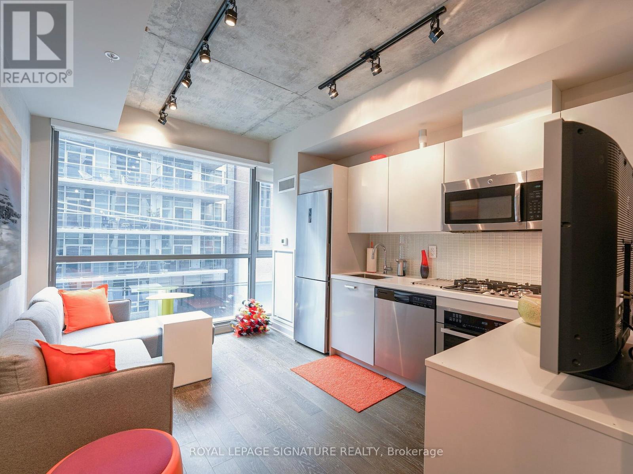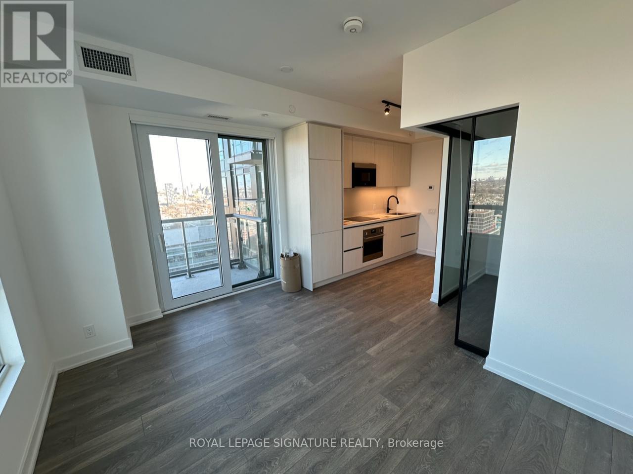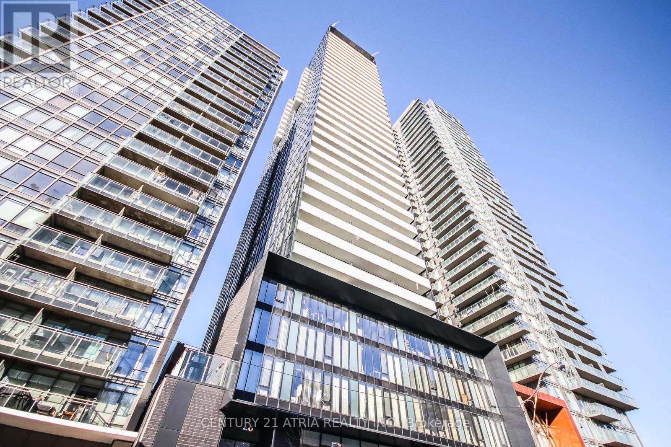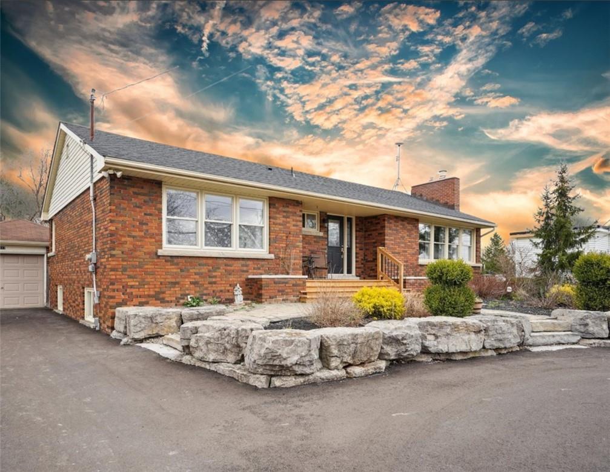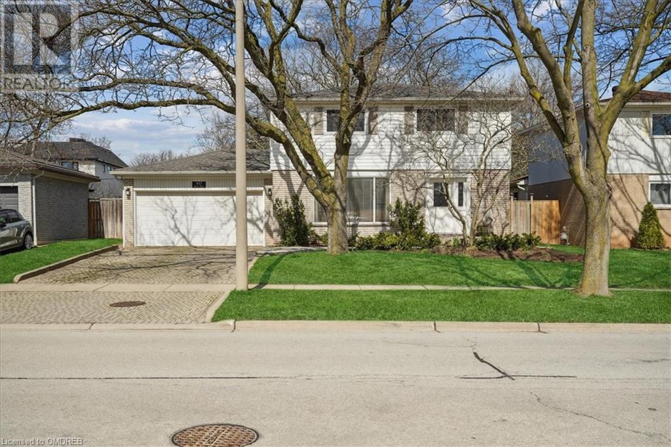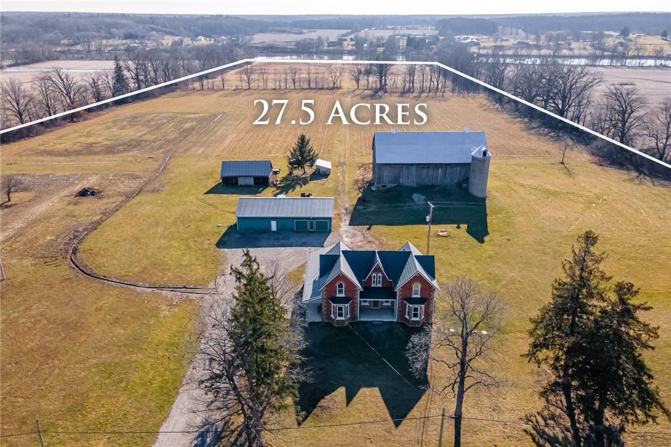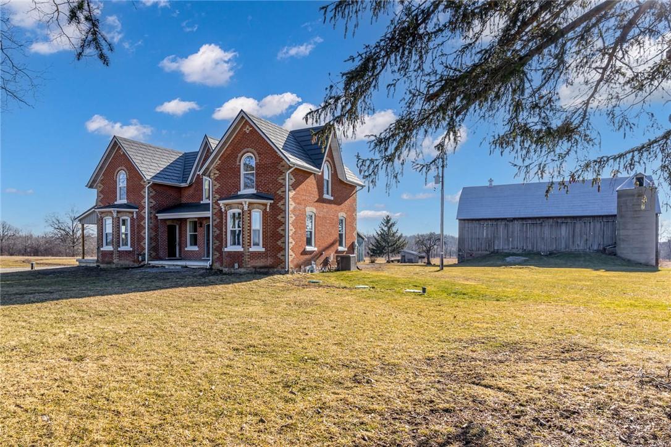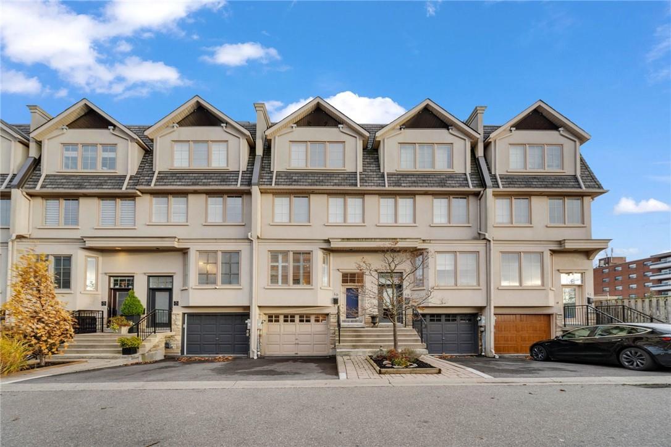아래 링크로 들어가시면 리빙플러스 신문을 보실 수 있습니다.
최근매물
48 O'leary Crt
New Tecumseth, Ontario
Welcome To 48 O'leary Crt In Beautiful Tottenham. This Fully Renovated In October 2020 Town Home Has Quartz Countertops, Backsplash In The Kitchen, Wood Panel Feature Wall In Dining Area. New H/E Light Fixtures Throughout. Central Vac And Window Coverings. 2 Beautiful Accent Walls In The Living Room, New Washing Machine (2023), New Fridge In Kitchen (2023), Cooper Sink In Kitchen, Quartz Countertop In Upstairs Bathroom, Smart Thermostat (Nest), Shoe Storage, House Is Professionally Painted. **** EXTRAS **** Roof was done in 2020. (id:50787)
Vanguard Realty Brokerage Corp.
5 Birch Knoll Rd
Georgina, Ontario
Waterfront Luxury At Its Finest With No Detail Overlooked! This Custom-Built Estate Is Situated On A Secluded 1.65 Acre Lot With 246 Feet Of Water Frontage & Outdoor Sauna. Park Your Boat At Your 700 Sq Ft Dock W/Boat Lift. This Contemporary Show Stopper Feat Water Views From Almost Every Room. Convenient Elevator From Bsmt To Main Flr. Open Concept Main Flr Feat Chefs Kitchen W/Custom European Cabinetry, B/I S/S Fisher & Paykel & Miele Appliances, Island, Quartz Counters, Custom Electric Blinds & Heated Floors. Curl Up By The WB Fireplace In Living Room W/Vaulted Ceiling. Main Floor Feat 2nd Primary Bed With 3-Pc Ensuite & W/I Closet Plus An Additional Spare Bed With Semi-Ensuite. Retreat To The Primary Suite On Upper-Level Feat Balcony, W/I Closet & 6-Pc Ensuite. 4th Bed or Office W/Heated Floors. Entertain In The Finished Bsmt W/Family Room & Media Room Feat Gas FP & W/O To Yard. Only 20 Mins To Hwy 404. Mins To Town With All Amenities & Walking Distance To The Briars Resort & Spa. **** EXTRAS **** B/I S/S Fridge, B/I Oven, S/S Range, S/S Range, B/I S/S DW, W&D, All WCs, All Elfs, Irrigation, Bbq, Hot Tub, Water Sof, UV Sys, Mounted TV Brackets, HWT, RO Sys, Sauna, Bsmt F&F, 2 Sheds, 2 GDO + Rem, Generator. Excl: 2 Security Cam, TVS. (id:50787)
Exp Realty
#bsmt -156 Gillard Ave
Toronto, Ontario
Greenwood & Coxwell Area - Greek Town. Spacious & Bright One Bedroom Apartment. Extensively Renovated (2023) With New Bathroom & Kitchen, Windows In all Rooms. In A Professional Managed Building. Shared Backyard Space. Walking Distance To Two Subway Stations (Greenwood 10 Mins), Coxwell Subway Station & Monarch Park. Close To Shops, Restaurants & Cafe's On The Danforth. **** EXTRAS **** Tenant Pays 20% Of The Utilities Bill (Water, Hydro & Gas). No A/C. Laundromat In The Area. Street Parking w/Permit From The City (Tenant To Verify Availability. Non-Smokers & No Pets Please. (id:50787)
Harvey Kalles Real Estate Ltd.
#4309 -65 St Mary St
Toronto, Ontario
A Captivating East-Facing Two-Bedroom Property In The Vibrant Heart Of Downtown, Nestled In The Highly Desirable Community Of U Condo. This Residence Features 1 And A Half Baths, Along With The Added Convenience Of Parking And A Locker. The Parking Space Is Strategically Positioned Near The Entrance For Maximum Convenience. Inside The Unit, You'll Find 10-Foot Ceiling Heights And Stylish Engineered Hardwood Floors. The Building Offers An Array Of Amenities, Including Gym, Sauna, Rooftop Deck And Visitor Parking. **** EXTRAS **** Integrated High End Kitchen Appliances, Window Coverings, All Light Fixtures. Stacked Washer/ Dryer.Buyer To Verify Taxes, Measurements, Rooms And Fees. (id:50787)
Century 21 Percy Fulton Ltd.
#316 -39 Brant St
Toronto, Ontario
Prime King West Location at The Brant Park. 1 Bdrm + 1 Bathroom! Heat & Water Included! 9 FT Exposed Concrete Ceilings, Hardwood Floors, Gas Range, S/S Appliance, Floor-to-Ceiling Windows & Stone Countertops. Impeccably Clean Unit. Spa-Style Bathroom. Amazing Location With a 100 Walk score. Steps to King West & Queen West Shopping/Streetcars, Restaurants, Bars, Shopping, Banks, St Andrew's Park, Steps to Waterworks Food Hall. Close to Everything But Tucked Away. Furnished Option Available. Blackout roller blinds included. Front Loading Stackable washer Dryer. Landlord Designed Place For Optimal Functionality and Flow. Built in Office Nook and Extra Storage Above. Huge Deep Closet With Built- Organizers. Deep Front Hall Closet. Built in Front Hall Storage. Enquire about Furnished Option! (id:50787)
Royal LePage Signature Realty
#3011 -108 Peter St
Toronto, Ontario
Experience unparalleled city living in our brand-new, high-foor 1BR+Den condo, boasting 2 full bathrooms and a versatile open-concept space.Enjoy breathtaking south and southwest views of the Toronto skyline from your own balcony. You're just steps away from top-notch amenities,including a rooftop pool. The unit features quality upgrades like blackout blinds in the bedroom, screen roller blinds in the living area, and frosted sliding doors for the fex denideal as a second bedroom, ofce, or extra storage. With easy access to TTC, universities, hospitals, shops,restaurants, and the Financial District, everything you need is within reach. Plus, enjoy proximity to the Eaton Centre, U of T, and renowned hospitals. Building perks include a 24hr concierge, guest suites, outdoor pool, yoga and fitness studios. **** EXTRAS **** Luxury 1BR+Den (can be used as a second bedroom), 2 baths condo with skyline views, upgraded finishes, rooftop pool, gym, & prime location near TTC, shops, & universities. Live in style! (id:50787)
Royal LePage Signature Realty
#510 -28 Wellesley St E
Toronto, Ontario
*Location | Location | Location* Beautifully Designed Studio By Cresford Luxury Living. Featuring 9 Fee Ceilings, European Inspired Kitchen, Luxury Bathroom And All Located Near Yonge And Wellesley. Within Steps To Wellesley Subway Station, Groceries, UofT, Ryerson, Yorkville, Eaton Centre, Restaurants, Coffee Shops And Many More. Transit Score 100/100 & Walk Score 99/100 **** EXTRAS **** Designer Kitchen With European Appliances, Marble Counter-top, Floor To Ceiling Windows, 9 Ft Ceiling, En-suite Washer/Dryer, Locker Included And Partially Furnished. Pictures Are Staged And NOT Same The Same Furniture Included With Unit. (id:50787)
Century 21 Atria Realty Inc.
5117 Canborough Road
Wellandport, Ontario
POTENTIAL FOR DUPLEX! Nestled on the serene 5117 Canborough Rd in Wellandport, this charming house offers a unique blend of country living and modern convenience. Boasting two street frontages and a sprawling, picturesque lot, this property provides ample space and accessibility. By having convenient rear access, the basement can be easily turned into a separate unit and used into an inlaw suite. The home Features four spacious bedrooms, two stylishly renovated bathrooms, and a beautifully finished basement ideal for relaxation or entertaining with a built in 7.1 surround sound system. With numerous updates throughout, including a massive garage for storage or projects, a new driveway, and a welcoming front deck, this residence exudes both comfort and functionality. Entertain your company in the warm weather on the massive rear deck and around the pool. Whether enjoying the tranquility of rural surroundings or the ease of nearby amenities, this property epitomizes the best of both worlds, offering a perfect retreat for its new owners. (id:50787)
Royal LePage State Realty
457 Sunset Drive
Oakville, Ontario
Nestled in the highly sought-after Bronte West neighbourhood, this updated family home sits on a tranquil tree-lined street with an expansive rear lot. The open-concept layout features White Oak hand-scraped engineered hardwood flooring, Poplar trim and baseboards throughout, complemented by pot lights, custom fixtures, fans and solid wood doors adding a touch of elegance. The main level features a formal living room and a seamlessly flowing formal dining room that leads to the newly renovated kitchen. The modernized white kitchen boasts Bosch and Kitchenaid stainless steel appliances, quartz countertops and subway tile backsplash. The sunlit family room showcases vaulted ceilings, a gas fireplace, and spectacular views of the lush rear yard, creating the perfect space for relaxation and entertainment. Upstairs, you'll find four spacious bedrooms, along with an updated main 3-piece bath. The professionally finished lower level includes a large rec area, full bath, laundry, and storage. Outside, the interlock driveway leads to a double car garage. Within proximity to Bronte Village, the Harbour, and essential amenities, this family home offers a convenient lifestyle. Other notable features include solid wood doors throughout, a tankless water heater (owned), a furnace replaced in 2021, and roof (2016). Enjoy the convenience of being close to shops, top-rated schools, the waterfront trail, GO train station, highways, and more! (id:50787)
Century 21 Miller Real Estate Ltd.
1329 Brant Highway 54
Caledonia, Ontario
Peaceful 27.5-acre farm on the Grand River with 660-ft of water frontage 15-mins to Ancaster. The circa 1886 farmhouse has been custom engineered and completely rebuilt from the ground up, including new engineered porches, framing/sub floors/spray foam insulation, and all new mechanics: septic, drilled well, water treatment, HVAC, updated windows, and metal roof. Enjoy exquisite original character (exposed brick and barn beams from Walker Farm) with the luxury of modern conveniences. The gourmet kitchen has dove-tail jointed cabinetry, 10-ft. island, premium quartz and top-tier appliances (Bertazzoni Italian gas stove). Luxury vinyl plank flooring allows for low maintenance. The main level also offers a stylish full bath and a laundry/mudroom with access from the side porch. A Heritage style oak staircase leads to the upper level with gothic architecture and 9.5-ft ceilings. There are 3 bedrooms, loft, and a large 5-piece bath ready for personal styling. The basement features a separate entrance and new concrete floor with waterproofing/weeping tile. Masterful construction includes new 200-amp electrical and CAT-6 throughout. New plumbing and water treatment offers a switch from well to cistern. Outside there is a 30 x 60 ft. double garage and heated/insulated workshop; a large bank barn circa 1908; and an opportunity to build a secondary residence for income or multi-generational living. Rich unspoiled soil free from chemicals or pesticides is ideal for an organic farm. (id:50787)
Royal LePage State Realty
1329 Brant Highway 54
Caledonia, Ontario
Peaceful 27.5-acre farm on the Grand River with 660-ft of water frontage 15-mins to Ancaster. The circa 1886 farmhouse has been custom engineered and completely rebuilt from the ground up, including new engineered porches, framing/sub floors/spray foam insulation, and all new mechanics: septic, drilled well, water treatment, HVAC, updated windows, and metal roof. Enjoy exquisite original character (exposed brick and barn beams from Walker Farm) with the luxury of modern conveniences. The gourmet kitchen has dove-tail jointed cabinetry, 10-ft. island, premium quartz and top-tier appliances (Bertazzoni Italian gas stove). Luxury vinyl plank flooring allows for low maintenance. The main level also offers a stylish full bath and a laundry/mudroom with access from the side porch. A Heritage style oak staircase leads to the upper level with gothic architecture and 9.5-ft ceilings. There are 3 bedrooms, loft, and a large 5-piece bath ready for personal styling. The basement features a separate entrance and new concrete floor with waterproofing/weeping tile. Masterful construction includes new 200-amp electrical and CAT-6 throughout. New plumbing and water treatment offers a switch from well to cistern. Outside there is a 30 x 60 ft. double garage and heated/insulated workshop; a large bank barn circa 1908; and an opportunity to build a secondary residence for income or multi-generational living. Rich unspoiled soil free from chemicals or pesticides is ideal for an organic farm. (id:50787)
Royal LePage State Realty
96 Nelson Street, Unit #19
Oakville, Ontario
Stunning bright 4 level executive townhouse located in a private enclave in the heart of Bronte Village, south of Lakeshore. Open concept kitchen and living room with a separate formal dining room. 2nd floor master retreat with generous master, 17' walk-in closet and 5pc ensuite. The third floor has 2 other spacious bedrooms serrated by a 3rd bathroom. top level loft with a rooftop terrace with elevated views of the lake and escarpment! Tandem garage, and parking for 3 cars, 9' ceilings, back deck, steps to restaurants, shops, the marina and the waterfront trail. Come and see what all the buzz is about in Bronte! (id:50787)
Royal LePage Burloak Real Estate Services
최신뉴스
No Results Found
The page you requested could not be found. Try refining your search, or use the navigation above to locate the post.

















