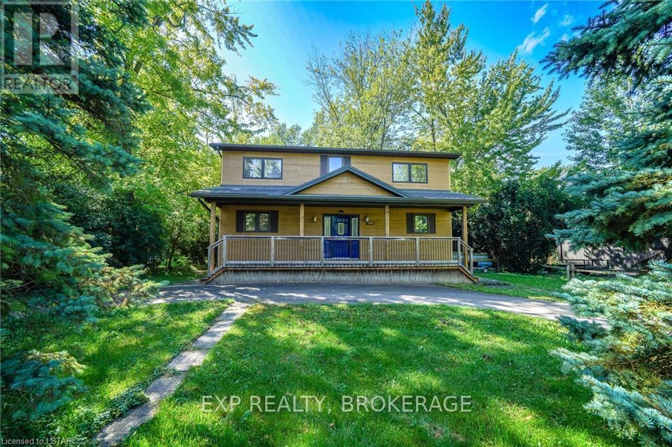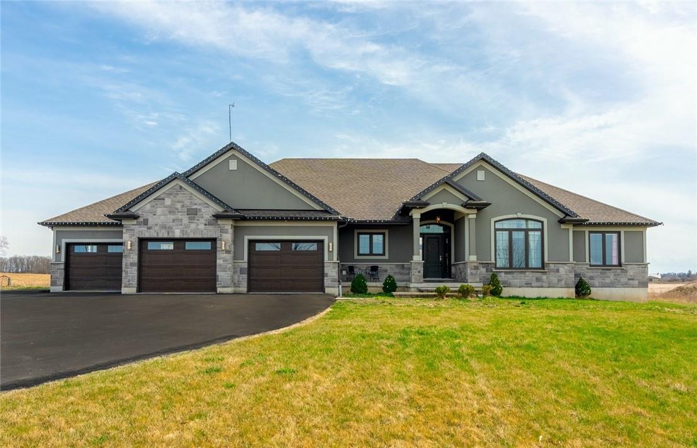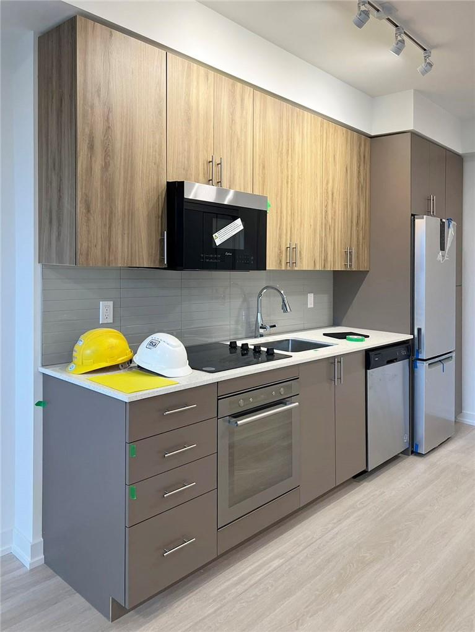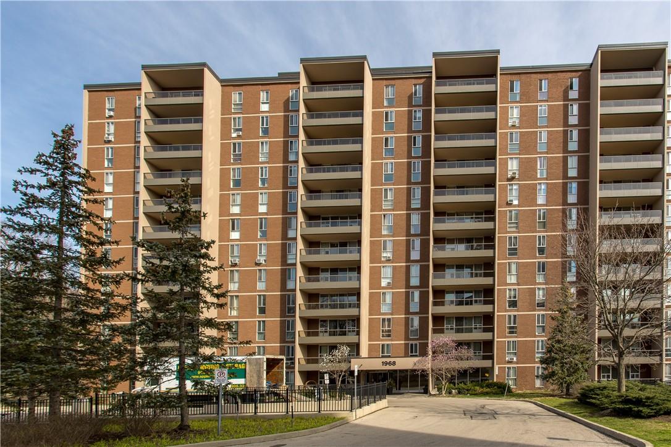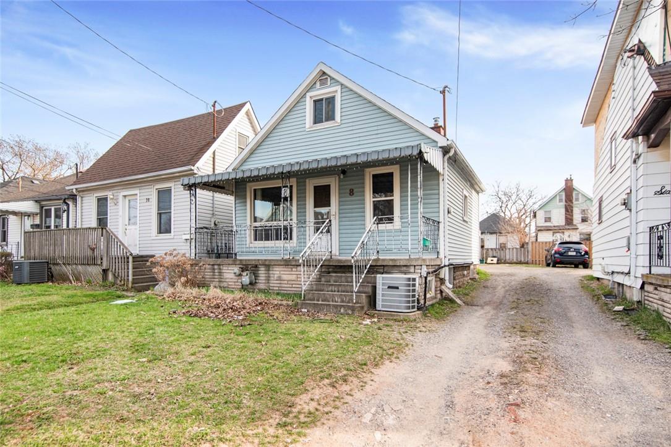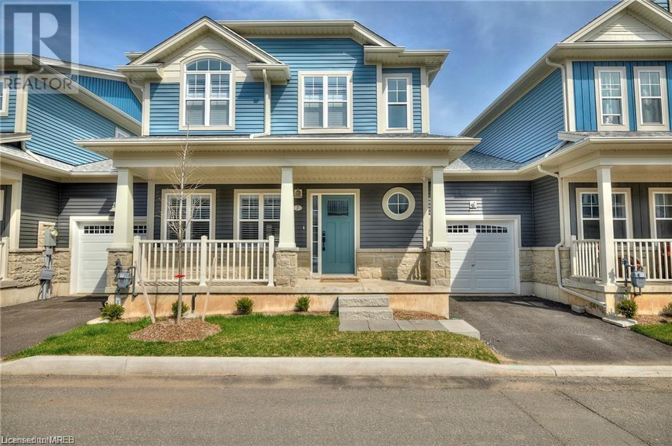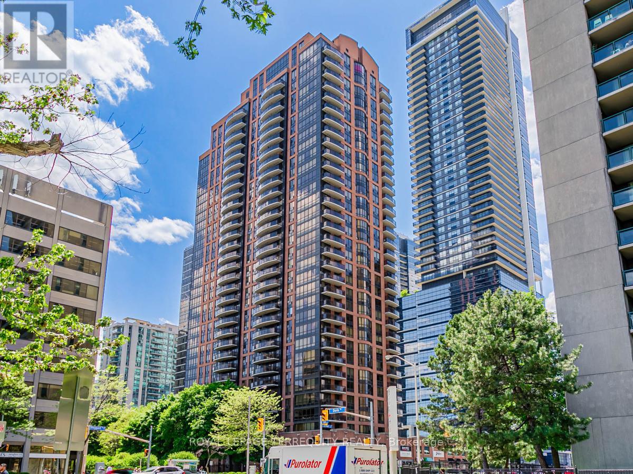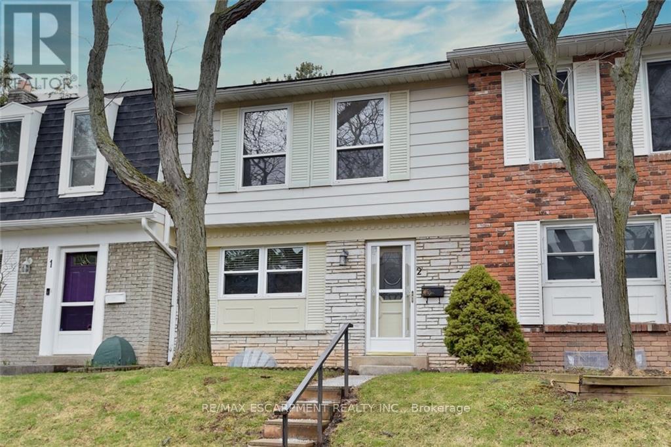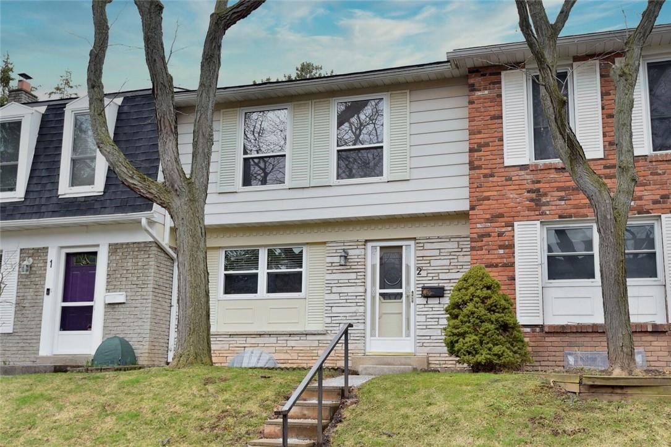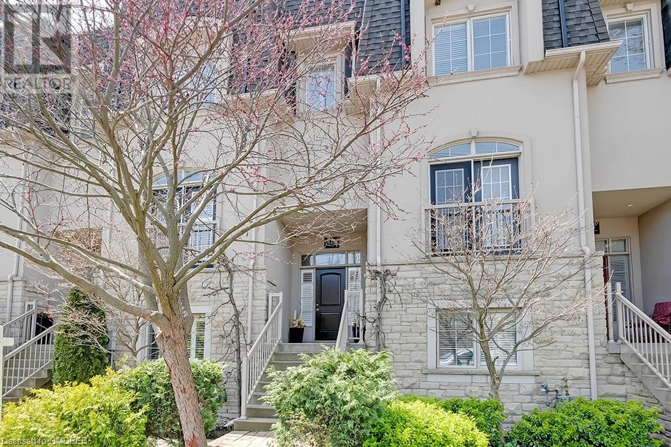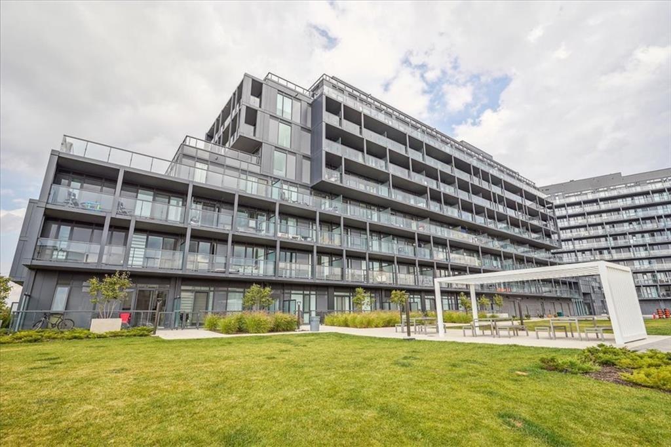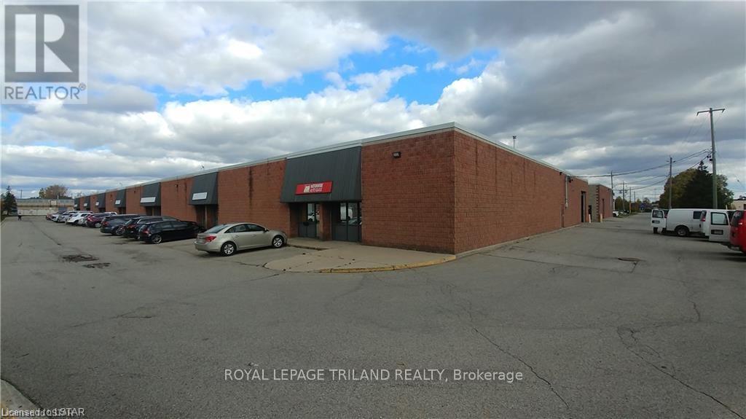아래 링크로 들어가시면 리빙플러스 신문을 보실 수 있습니다.
최근매물
8441 Defore Dr
Lambton Shores, Ontario
Looking for a year round home or cottage in the Grand Bend and Port Franks area that gives you boating access to the Ausable River and out to Lake Huron? Well, you've found it! You are going to love the lifestyle this sought after area offers. Situated on a large treed lot, this 1.5 storey home or cottage features a wooden deck area overlooking the river with steps down to the water where you can dock your boat. A perfect spot to relax and enjoy life along the Ausable River. Other great outdoor features include covered front and rear decks, storage shed, tons of recreational area and a large paved circular laneway. Entering the home you will notice the beautiful view out to the rear yard with all of the trees that add to the property's character. The living room has a cozy gas fireplace and vaulted ceiling. There is easy access from the kitchen out to the rear covered deck, perfect for entertaining. The second floor has two good size bedrooms and a full bathroom. Lower level is unfinished and just waiting for you to bring the space to its full potential. Conveniently located between Port Franks and Grand Bend, a short drive gets you to the stunning beaches of Pinery Provincial Park, shopping, restaurants, golf courses, wineries, breweries, hiking trails and so much more that this beautiful area has to offer. (id:50787)
Exp Realty
54 Stoney Creek Road
York, Ontario
Fabulous custom-built bungalow on a one acre lot just steps to the Grand River. Located only 8 minutes from downtown Caledonia, everything you need is right here! The sprawling main floor boasts 10 foot ceilings, a custom built kitchen featuring granite countertops, stainless appliances, soft-close white cabinets, and a beautiful kitchen island for entertaining. The great room has coffered ceilings, a stone fireplace, and large windows that fill the room with sunshine. The mud room with laundry, leads to the oversized 3-car garage - perfect for a home shop or a place to store your toys. On the west side of the home is the primary bedroom with a walk-in closet and a 3-piece ensuite, two additional bedrooms and a guest bath. Notice the option to close off bedrooms from the living area with a pocket door. The fully finished basement provides a perfect teen-retreat or in-law setup with a large rec room, fourth bedroom, and a 3-piece bathroom. The back covered deck leads to an above ground pool! Only 20 minutes from Hamilton, get away from the city and yet stay so close for convenience. Don’t be TOO LATE*! *REG TM. RSA. (id:50787)
RE/MAX Escarpment Realty Inc.
415 Main Street W, Unit #310
Hamilton, Ontario
Brand new 1+1 unit at Westgate Condos. The building offers dog-washing station, community garden, rooftop terrace w/ study rooms, private dining area & party room. Also on the rooftop, find shaded outdoor seating & gym. Public transit is right at the entrance, close to McMaster University, shopping, restaurants, and all other amenities. High-speed internet included, available immediately. (id:50787)
Bay Street Group Inc.
1968 Main Street W, Unit #1204
Hamilton, Ontario
So much potential! Discover your next investment or renovation project at Forest Glen Condominiums! This 1090SF, 3 bedroom, 2 bathroom with 1 parking and 1 locker. The condo offers immense potential, perfectly positioned a short drive from McMaster Campus, Hospital, Mohawk College, highways, shopping, and dining. Just steps from the Go Station and the lush Dundas Ravine, outdoor enthusiasts will revel in trail adventures right at their doorstep. The open concept living/dining area features a potential office space, a private balcony showcasing amazing escarpment views, complemented by original charming parquet floors in all bedrooms. The primary suite boasts a 2-piece ensuite and walk-in closet, alongside two additional bedrooms, a 4-piece bathroom, and a large storage/laundry room. Enjoy updated stainless steel appliances and building amenities including a newly renovated indoor salt-water pool, sauna, party room, games room, craft room, hobby room, laundry room, private picnic area with BBQ & more. New glass balconies completed May 2024 and the windows replaced approx. 10-15 years ago. Unit includes locker and underground parking. The condo fee covers heat, water, parking, and maintenance, ensuring a hassle-free lifestyle. Unlock the potential of this hidden gem! (id:50787)
Royal LePage Burloak Real Estate Services
8 Merchison Avenue
Hamilton, Ontario
2+1 Bedrooms, excellent North East location walking distance to major shopping mall, transit, QEW access. Clean move in condition, fully finished basement. Many upgraded features. Estate sale. Include probate clause, deposit is bank draft or EFT, 36 hours irrevocable on offers, must be seen! (id:50787)
Royal LePage State Realty
7 Cyclone Way
Crystal Beach, Ontario
FREEHOLD TOWNHOME Located in the highly sought-after South Coast Village Community, mere steps away from Lake Erie, this 2 storey townhome features over 3,000 sqft of well thought out living space and although a townhome, has no connected living space. This 3 bedroom, 4 bathroom home exudes sophistication and tranquility. If you're looking for a carefree lifestyle, close to the beach, restaurants, shops and trails, you will love what this home and community have to offer! The entry to this stunning property offers 18 ft ceilings & an open concept layout with 9 ft ceilings throughout! The spacious eat-in kitchen features granite countertops, a large centre island & seamlessly flows into the cozy living room & walkout to the fenced yard. Upstairs, the primary bedroom boasts a chic ensuite and walk-in closet, while two additional bedrooms, 4 pc bathroom & a laundry area complete this floor. The fully finished basement offers more space, including a large rec room and bathroom. Tastefully selected finishes, carpet free, and California Shutters throughout. Did I mention this home also has a large Tandem attached garage which is accessible in suite and from the backyard as well? Common elements fee ($218.65/month) for your comfort and enjoyment includes exclusive and private use of the new clubhouse with pool, sports court and party room (to be completed in 2024) which are located just a few steps away! Lawn maintenance, snow removal and garbage pick up are also included in this private subdivision. You will be fascinated with all the amenities this quaint neighbourhood has to offer! You will love it here! (id:50787)
Better Homes And Gardens Real Estate Signature Service
#1111 -33 Sheppard Ave E
Toronto, Ontario
Best location in the heart of North York! Bright & Spacious. Great layout with East facing balcony. Luxury Building Steps To Yonge & Sheppard Subway Stations, TTC, Hwy 401, Shops, Restaurants, Whole Foods, Longo's, Good Basics, Coffee Shops, Pharmacy, & More. Walk Score of 98.Million Dollar Facilities & Award Winning Designed Backyard. Hotel-Like Lobby & Amenities: 24hr Concierge, Indoor Pool, Whirlpool, Fully Equipped Exercise Room, Theatre, Billiards, Bar Lounge, Beautiful Outdoor Terrace & BBQ's, Ample Visitor Parking & More! **** EXTRAS **** Fridge, Stove, Built-In Dishwasher, Microwave, Washer And Dryer, Existing Window Coverings and Electric Light Fixtures, One Parking Included. Granite Countertop in Kitchen and Bathroom. (id:50787)
Royal LePage Terrequity Realty
#2 -2222 Upper Middle Rd
Burlington, Ontario
The lovely Forest Height Complex in the Brant Hills Neighbourhood, has many wonderful features to offer. These include a spacious living room/dining room with lots of natural light, NEW vinyl flooring & sliding doors that lead to a fully fenced yard with deck. Upstairs features hardwood floors in Primary with walk-in closet & 2 bedrooms with NEW berber carpet. Finished rec room with NEW carpet & walkout access to 2 underground parking spots. Enjoy the indoor salt water pool & party room. This home is surrounded by mature trees & offers a quiet space close to walking trails, parks, schools, shopping, restaurants & close to QEW & 407. **** EXTRAS **** Interior Features: Party Room (id:50787)
RE/MAX Escarpment Realty Inc.
2222 Upper Middle Road, Unit #2
Burlington, Ontario
The lovely Forest Height Complex in the Brant Hills Neighbourhood, has many wonderful features to offer. These include a spacious living room/dining room with lots of natural light, NEW vinyl flooring, sliding doors that lead to a fully fenced yard with deck. Upstairs features hardwood floors in Primary with walk-in closet & 2 bedrooms with NEW berber carpet. Finished rec room with NEW carpet & walkout access to 2 underground parking spots. Enjoy the indoor salt water pool & party room. This home is surrounded by mature trees & offers a quiet space close to walking trails, parks, schools, shopping, restaurants & close to QEW & 407. (id:50787)
RE/MAX Escarpment Realty Inc.
124 Nelson Street
Oakville, Ontario
One of 6 executive townhouses in Bronte village located just steps from the lake and harbour within walking distance to top-rated restaurants, cafes and boutiques. This spacious home features 9ft ceilings and a desirable floor plan with over 2700 sqft above grade living space. The open-concept kitchen and living room feature gorgeous details with hardwood floors, granite countertops, custom millwork, smooth ceilings, crown moulding, pot lighting and large windows providing plenty of natural light. Convenient walk out to one of two lovely terraces featuring maintenance-free composite decking and gas BBQ hookup. Enjoy the privacy and ambiance of a large separate dining room with a brick accent wall and Juliette balcony. The upper level includes a primary bedroom with an ensuite bath and walk-in closet, a second bedroom with a sitting area, generous closet space, and access to a full bathroom with a jacuzzi bathtub just outside the door. The ground floor level offers a family room with a fireplace, a 3rd bedroom with expansive windows, and a full bathroom. Oversized double garage with extra loft storage space and offers two parking spots in addition to 2 spots in the driveway. Enjoy the rooftop patio on warm summer nights and watch Canada Day fireworks. (id:50787)
RE/MAX Aboutowne Realty Corp.
3210 Dakota Common, Unit #a306
Burlington, Ontario
Modern Valera "Cherry Blossom 01 Model" 1 bed + 1 bath condo includes S.S. fridge, stove, dishwasher, quartz counters, laminate floors & in-suite stackable washer & dryer. Complete with balcony & (1) underground parking spot. Future amenities to include lobby with concierge, party room with kitchenette & outdoor terrace, pet spa, fitness centre with yoga space, sauna & steam room, outdoor rooftop pool with lounge & BBQ area. Visit Today!! (id:50787)
Royal LePage Burloak Real Estate Services
#4 -98 Bessemer Crt
London, Ontario
Very clean industrial space on Newbold Court just minutes to the 401/Wellington Rd. 3490 sqft with dock and ramped up drive-in loading. 14 foot clear height, approximately 20% office/showroom. This unit needs to be demised and requires a 5 year lease commitment. Please note: the shipping dock is 3.5 feet height. Please call agent for further details. (id:50787)
Royal LePage Triland Realty
최신뉴스
No Results Found
The page you requested could not be found. Try refining your search, or use the navigation above to locate the post.

















