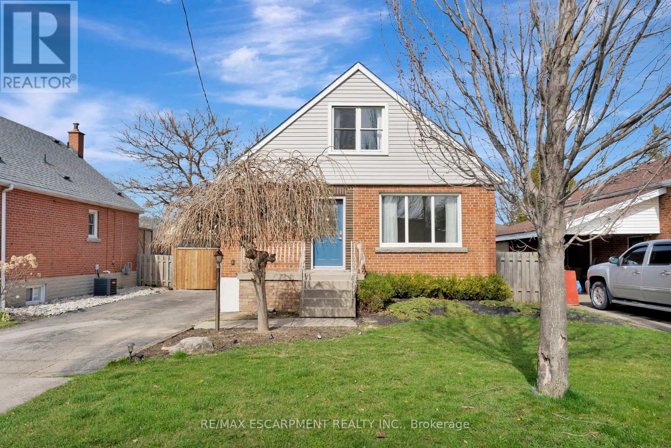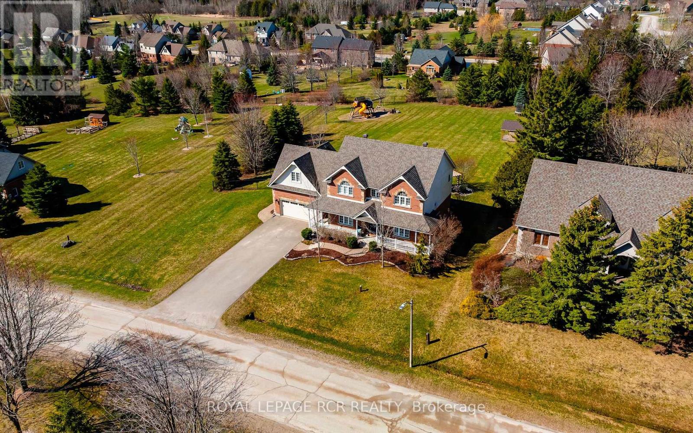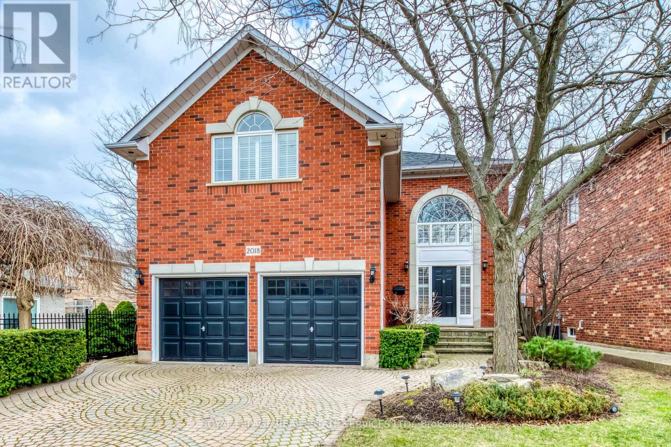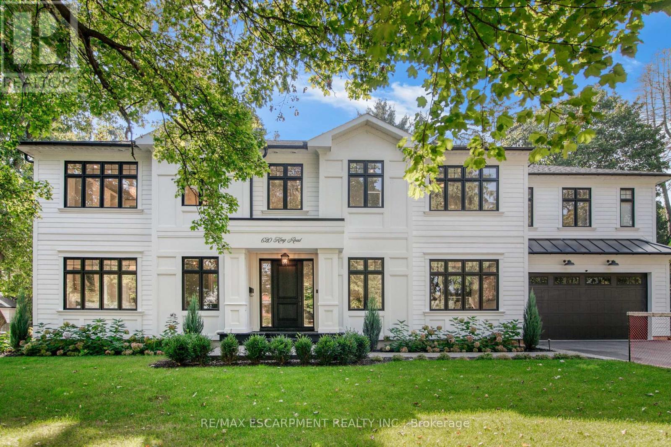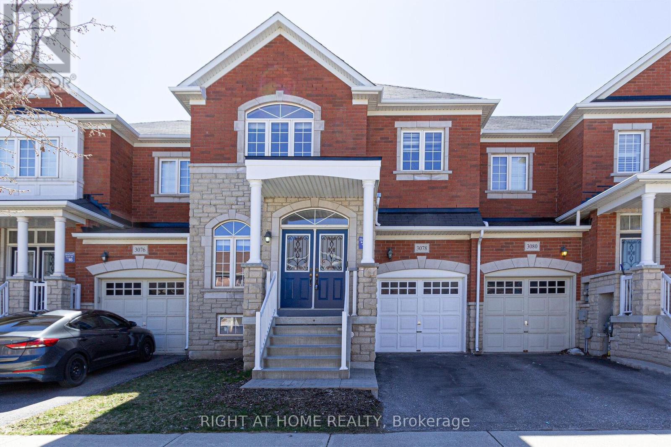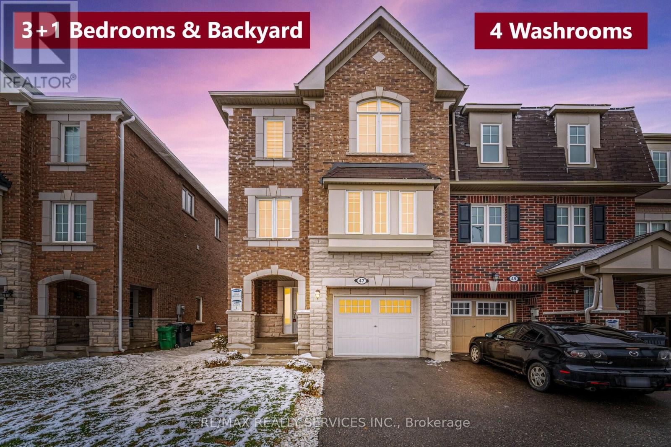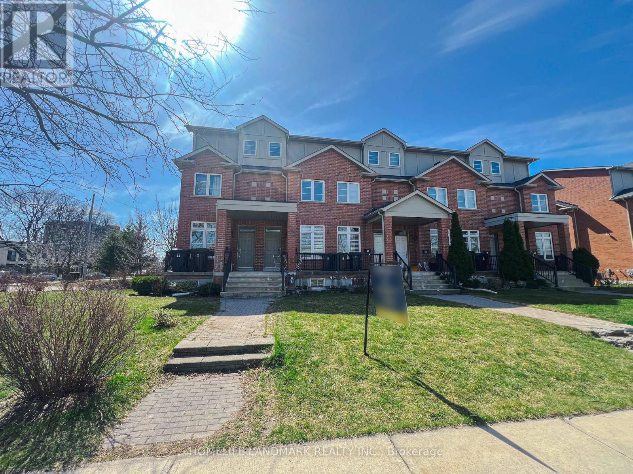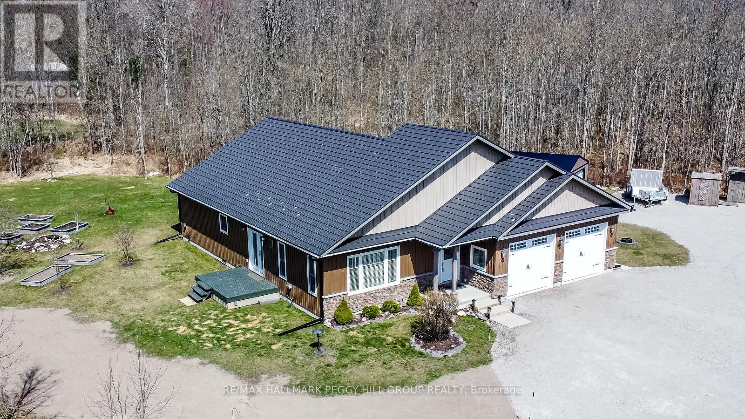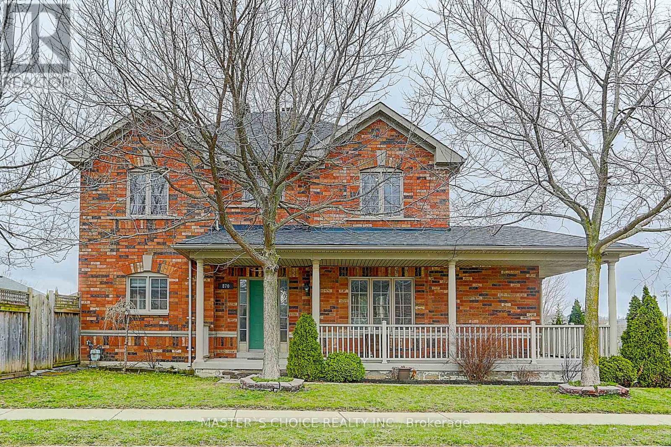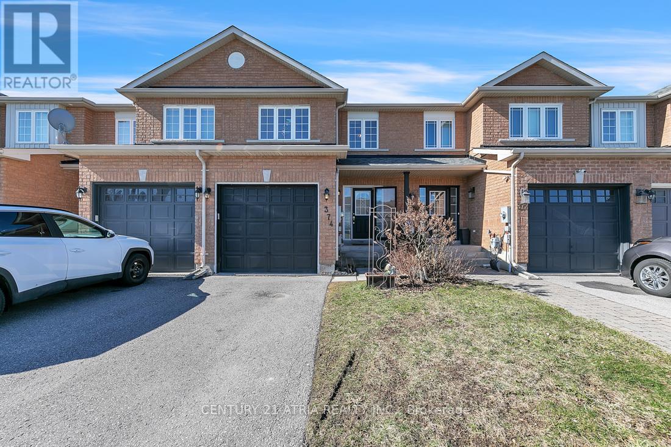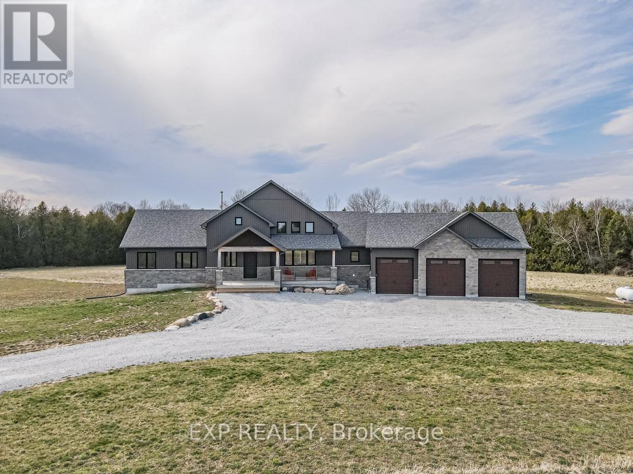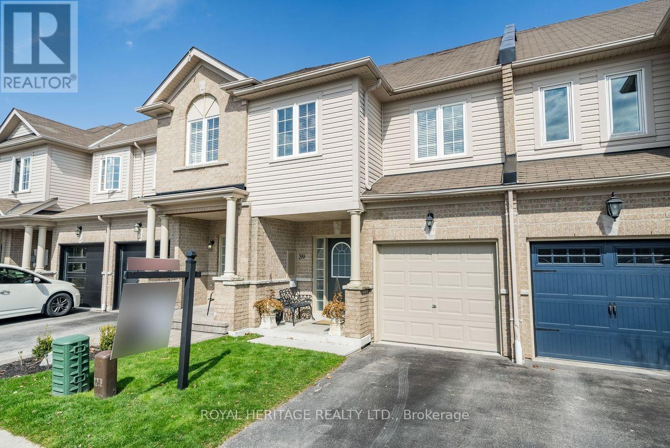아래 링크로 들어가시면 리빙플러스 신문을 보실 수 있습니다.
최근매물
92 East 43rd St
Hamilton, Ontario
Located in the desirable Sunninghill area on the Hamilton mountain, near schools, shopping, escarpment walks and all major transit routes, this beautiful 1.5 storey home wont last long! Its been recently updated with amazing attention to detail throughout. Inside - all rooms recently painted, new kitchen counters/under cabinet lighting, refinished, original hardwood, walk-in master bdrm closet, and a main flr bath and bdrm add to the convenience; outside - new fencing/gate, freshly painted foundation and updated deck railings. The private yard, easily accessible from new patio doors onto the lovely deck, leads to a patio perfect for backyard bbqs. The natural light in this home is exquisite, must be seen to be appreciated! The lower level, with its own entrance, has been completely refinished. The thoughtfully redesigned space, with luxury laminate flooring, hardwood treads and risers offers a 3 pc bath, kitchen/living area and bdrm - an ideal space for relaxing, extended family, entertainment or income potential! (id:50787)
RE/MAX Escarpment Realty Inc.
8 Madill Dr
Mono, Ontario
Estate living nestled in the hills of Mono. This property defines the ideal family home offering a picturesque setting w breathtaking sunrise & sunset views.Be warmly welcomed by the beautiful front porch that leads to the grand foyer with central staircase offering timeless charm. This builder's model home was customized to enlarge its living space for unparalleled functionality. The kitchen with pantry, breakfast nook, and dining/living area offer views of the expansive backyard. Step out to the interlocking patio adorned with pergolas, creating an inviting outdoor retreat. The great room and den/office offer versatile spaces for relaxation and productivity. A 2nd entrance leads to garage, mudroom & powder room for practical every day living. The primary suite boasts customized W/I closet and 5pc ensuite. Three more generously sized bedrooms and laundry room complete the upper level. The large and spacious fully finished basement boasts an entertainment/games area and 4th bathroom. **** EXTRAS **** Ample parking for 8 in the double-wide driveway and an oversized two-car garage. The fully fenced backyard basks in sunlight all day, offering the perfect setting for outdoor entertainment. This exceptional property invites you home. (id:50787)
Royal LePage Rcr Realty
2018 Heatherwood Dr
Oakville, Ontario
Welcome home! This absolutely stunning open concept residence is situated on a quiet street in the highly sought-after Westmount neighborhood. The main floor boasts a beautifully updated kitchen with high-end stainless steel appliances, a breakfast bar, and a generously sized dinette area perfect for family meals and gatherings. The family room features a cozy gas fireplace and impressive built-in wall units, creating a focal point for relaxation and entertainment. Additionally, there's a separate dining room adorned with built-in shelves and a convenient kitchen pass-through, ideal for hosting dinner parties or casual meals. A main floor office or living room provides versatile space for work or leisure. Maple hardwood flooring flows gracefully throughout the main level, adding warmth and charm to the ambiance. Upstairs, the gleaming hardwood floors continue, leading you to four spacious bedrooms including a HUGE master bedroom with a walk-in closet and an ensuite bathroom complete with a luxurious soaker tub. The second-floor laundry adds convenience to your daily routine. Outside, the professionally landscaped front and back yards create a welcoming curb appeal and outdoor living spaces to enjoy. Don't miss this opportunity to make this exquisite home your own and experience the perfect blend of style, comfort, and convenience in every detail! (id:50787)
Royal LePage Real Estate Services Ltd.
620 King Rd
Burlington, Ontario
Indulge in luxury at this exceptional residence! Strategically positioned in a highly sought-after neighbourhood in South Burlington, just a short walk from downtown & the Burlington Golf & Country Club. This meticulously crafted home spans over 4500 sq ft, showcasing timeless charm & unparalleled craftsmanship. Offering 4+1 bedrooms & 7 bathrooms, it seamlessly combines sophistication with comfort, catering to the refined homeowner. The gourmet kitchen, equipped with high-end Fisher & Paykel appliances & a Wolf 6-burner Stove, is a haven to those with a passion for cooking. The open-concept layout effortlessly transitions from intimate family dinners to grand formal gatherings in the dining room. The primary suite serves as a sophisticated retreat, featuring spa-like ensuite bathrooms for both partners & an exquisite dressing room. The expansive finished basement, complete with a full kitchen is ideal for an in-law setup. First charge vendor take back mortgage available. RSA. (id:50787)
RE/MAX Escarpment Realty Inc.
3078 Janice Dr
Oakville, Ontario
2953sq.f. of Finished Space. Better than New!!! Modern & Functional, Absolutely Stunning Executive T-H In The Preserve -Oakville! Truly Immaculate!3+2 Beds & 3+1Baths, Fantastic Layout. Dark Hdwd Throughout, 9'Ceiling M. Fl. Gorgeous Open Concept Eat-In Kitchen W' W/O To Great For Entertainer's Deck With Ample Yard Space! Living Rm. Combined with Dining Rm, Family Rm with Accent Stone Wall. Great Size Primary BR with W/I Closet & Modern 4Pc Ensuite with Soaker Tub, Glass Shower. Large 2nd with Chatedral Ceiling &3rd Bdrms, Fully Finished Basement offers Additional Bedrooms, Marble Tiled Bathroom, Great Rm with Kitchenette, Landry Rm Shows 10+. **** EXTRAS **** Double Entrance Door. Designers Crown molding, Quartz Countertops in All Bathrooms. Granite Counter and Backsplash in Kitchen. Access to the Backyard Trough Garage. Freshly Painted. Carpet Free Home (id:50787)
Right At Home Realty
47 Baycliffe Cres
Brampton, Ontario
!!! Gorgeous 3+1 Bedrooms Freehold End Unit Town House With Backyard!!! Comes With Walk/Out Finished Basement!!! Full Family Size Kitchen With Quartz Counter Top, Stainless Steel Appliances. Sep Living/Dining & Family Room With Laminate Floor , Freshly Painted All Over In The House, Master Bedroom Comes With 4Pc Ensuite, Walk/In Closet. 3 Good Size Bedrooms. Walking Distance To School, Park And All Other Amenities!! Walking Distance To Mount Pleasant Go Station!!! **** EXTRAS **** One Full Bedroom In Main Level With 4 Pc Ensuite Washroom! Loaded With Pot Lights! Brand New Berber Carpet In Bedrooms! (id:50787)
RE/MAX Realty Services Inc.
3b Hobden Pl
Toronto, Ontario
Welcome to your dream home! This stunning freehold townhome has been meticulously renovated, offering a perfect blend of modern comfort and classic charm. With 3 spacious bedrooms plus a versatile additional room that can be used as a bedroom or home office, and 2 beautifully appointed bathrooms, this home is designed for luxurious living.As you step inside, you're greeted by an open-concept layout that seamlessly connects the living, dining, and kitchen areas. The living room features large windows that flood the space with natural light, creating a warm and inviting atmosphere. The sleek and stylish kitchen is a chef's delight, boasting quartz countertops and backsplash, high-end stainless steel appliances, white cabinets and ample storage space.Upstairs, you'll find the serene Primary bedroom retreat complete with a walk-in closet and a spa-like ensuite bathroom. Two more generous bedrooms and a second full bathroom provide comfort and convenience for family and guests.The lower level offers even more living space with a versatile room that can be used as a home office or an additional bedroom. Ample storage spaces add practicality to this already impressive home.Outside, awaits a private patio area ideal for summer BBQs and relaxation. Parking is a breeze with your own private garage.Located in a desirable neighborhood close to schools, parks, shopping, and transit, this home offers the perfect combination of convenience and luxury. Don't miss out on the opportunity to make this your forever home! **** EXTRAS **** Newly Renovated White Kitchen with Quartz Countertop and Backsplash, New Motorised Window Blinds w/ Remote Control, Gorgeous Hardwood Floor. The home office/4th bedroom can also be converted into a spacious full bathroom if desired. (id:50787)
Homelife Landmark Realty Inc.
1524 Mount Stephen Rd
Severn, Ontario
STUNNING BUNGALOW ON A 1.5 ACRE CORNER LOT WITH A NEW DETACHED 14X32 GARAGE! Welcome to 1524 Mount Stephen Road. This newer home, built in 2016, is located just minutes from the charming town of Coldwater for daily essentials. Many upgrades include fresh paint, flooring, light fixtures & eavestroughs. A stylish kitchen with upgraded s/s appliances, c/tops, b/splash & crown moulding. The house also offers the potential for an in-law suite and ample storage in the massive crawl space. The exterior features a picturesque pond, meticulously maintained landscaping, and an extensive driveway. Additionally, a brand new detached 14 x 32 garage and six outbuildings with hydro provide plenty of room for vehicles, hobbies, and outdoor equipment. This #HomeToStay offers the opportunity to enjoy country living while still being conveniently close to amenities. (id:50787)
RE/MAX Hallmark Peggy Hill Group Realty
870 Isaac Phillips Way
Newmarket, Ontario
Gorgeous, Well Maintained, Bright 4 Bedrooms House in the Prestigious Summer Hill Estates Community. Offering Open Concept Living With A Combined Main Floor Kitchen (With Walk Out To Private Yard) & Family Rm, Granite Counter Top, Modern Backsplash, Double French Door In Kitchen, Hardwood Floor Throughout. 9' Ceiling on Main Floor. Wrap Around Porch, Huge Deck, Functional Layout. Master Bdrm W/5Pc Ensuite W/I Closet. Finished Basement with one Recreation Rm with bathroom. 4 Cars Driveway. Excellent Location Close to Yonge Sr, VIVA Bus, Amenities, Schools, Parks, Rec Center & Transit. Roof (2018) Furnace( 2021). No Survey **** EXTRAS **** S/S Kitchen Appliences-Fridge, Stove, D/W ,Washer, Dryer , All Elf's, Two Garage Remote Controllers for one Garage Door. (id:50787)
Master's Choice Realty Inc.
374 Rannie Rd
Newmarket, Ontario
Beautiful Spacious, Cozy & Bright West Exposure 3Bdrm 3Bthrm Townhouse In The Heart Of Summerhill Estates! Overlooks Park/Trail/Green Space. Plant Your Own Vegetables In Your Own Garden. Breakfast Area W/O To Newly Built Raised Deck/Patio. S/S Appliances, Roof 2021, Interior Garage Access Door With Remote Opener, Full Basement, Close To Public Transit, Shops, Sir William Mulock Hs, Terry Fox Ps., Walk To Ray Twinney Rec. Centr. & Yonge St. **** EXTRAS **** All Elfs, All Window Coverings, S/S Fridge, S/S Stove, B/I Oven Hood, S/S Dishwasher, Washer & Dryer. Garage Door Opener. Roof 2021. Hardwood Floors 2018. Master Bdrm Laminate 2018. All Measurements Are Appx. (id:50787)
Century 21 Atria Realty Inc.
1023 Concession Road 8 Rd
Brock, Ontario
Immerse Yourself In Nature On Approximately 67 Acres (17 Acres Cleared Land And 50 Acres Forest) Of Private Land, Boasting A Custom-Built 4 Bed, 4 Bath Bungaloft Constructed In 2020. Enjoy The Spacious 2100Sqft Main Floor Complemented By A 400Sqft Loft, Featuring A Grand Main Room With A 24Ft High Ceiling And A Charming Stone Gas Fireplace, All Heated By Radiant Heat Throughout The Main Floor, Basement, And Garage. Gourmet Kitchen: Indulge Your Culinary Desires In The Kitchen Adorned With A Large Center Island, Bosch Cooktop, And Leathered Granite Countertops, Complemented By Top-Of-The-Line SS Kitchenaid Dual Convection And Microwave With A Lower Oven, Alongside An Oversized SS Fridge. Witness Breathtaking Sunsets From The West-Facing Wall And Enjoy A Serene Ambiance In The Amazing Sunset-Bathed Primary Bedroom And Loft Overlooking The Main Room, Accentuated By A Stunning Window Wall. Delight In The Convenience Of A Three-Season Sunroom With A Walk-Out To The Deck And Beautifully Finished Basement Offering A Woodburning Fireplace And Fabulous Additonal Living Space. Parking For Over Fifty Vehicles In A Side Drive, Plus Parking In Front With Access To Spacious Three Car Garage. Power For Side Parking Area, Wiring For A Generac System, And Enhanced Security With 5 Exterior Wifi Cameras And A PVR Camera System. Septic And Well Are Clear Of The Back Yard Allowing Plenty Of Room For A Pool Or Use The Existing Hot Tub Wiring ($4,000) And Install A Hot Tub! Enjoy the Tax Benefits Of RU Zoning! **** EXTRAS **** Fridge, Stove, Oven, Dishwasher, ELFs, Washer, Dryer, PVR & Cameras, HWT Owned. (id:50787)
Exp Realty
39 Tempo Way
Whitby, Ontario
Welcome To 39 Tempo Way Nestled In The High Demand Community Of Brooklin. Upon Entering The Spacious Foyer Area You'll Find An Open Concept Layout With Large Windows Flooding The Space With Sunlight. This Pristine Home Features A Gorgeous Kitchen W/Custom Back Splash & Breakfast Bar, Stainless Steel Appliances, Ample Cabinet & Counter Space. The Combined Living/Dining Area Leads To An Upper Level Deck Overlooking A Serene And Private View Of A Picturesque Ravine Setting. Enjoy The Luxury Of The Primary Bedroom Which Includes A Large W/I Closet & 3pc Ensuite W/Glass Shower Providing A Spa-Like Feel, 2 Additional Bedrooms & 1 Bathroom Complete The Upper Level. This Home Combines Style, Functionality & Convenience. Close To Shopping, Public Transit, Schools, Highways Ensuring Easy Access To Amenities & Commuter Routes. **** EXTRAS **** POTL Fee $173/Mth Includes Water, Garbage Pick-up, Snow Removal, Ground Maintenance, Security. (id:50787)
Royal Heritage Realty Ltd.
최신뉴스
No Results Found
The page you requested could not be found. Try refining your search, or use the navigation above to locate the post.

















