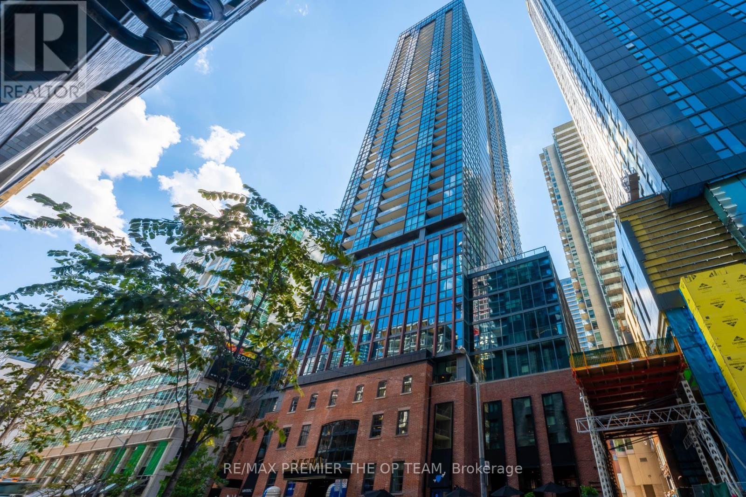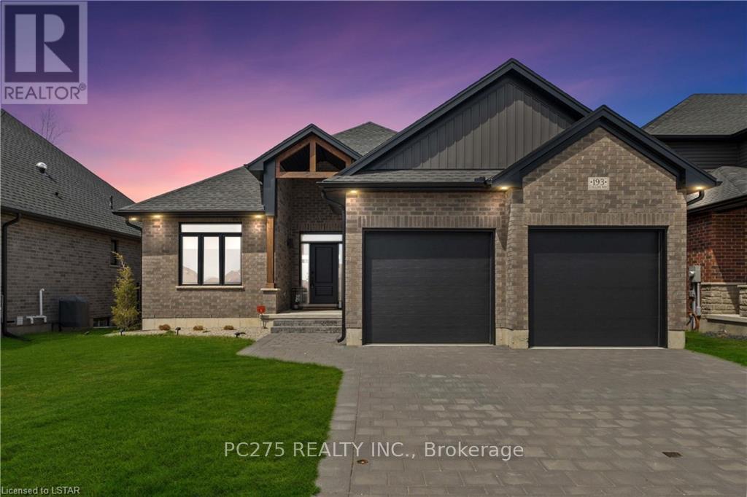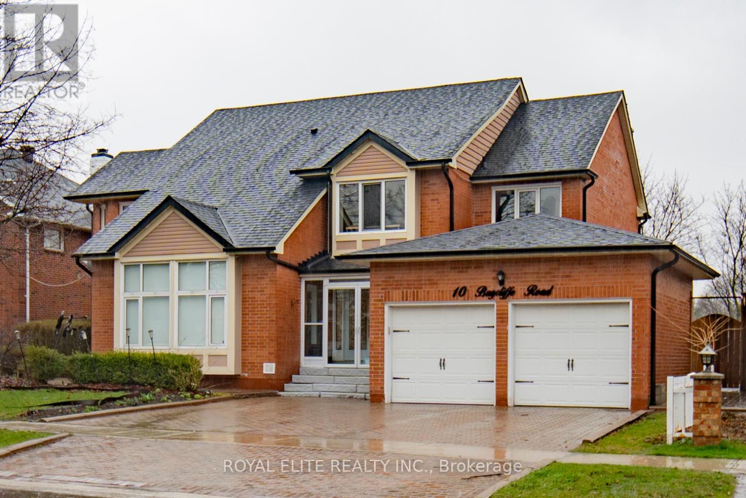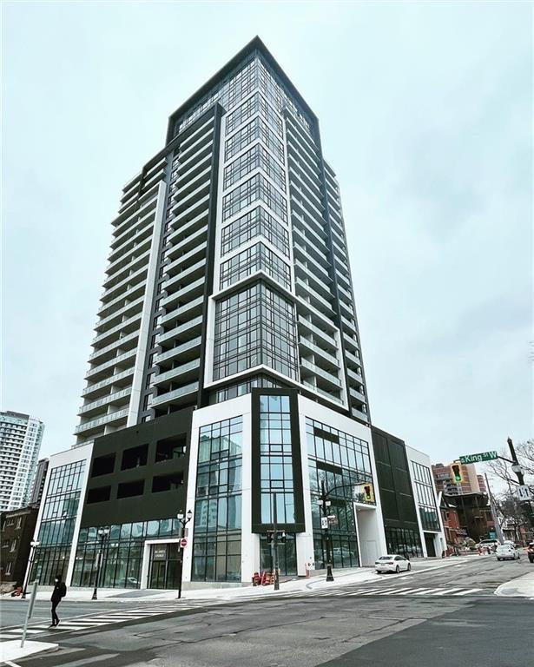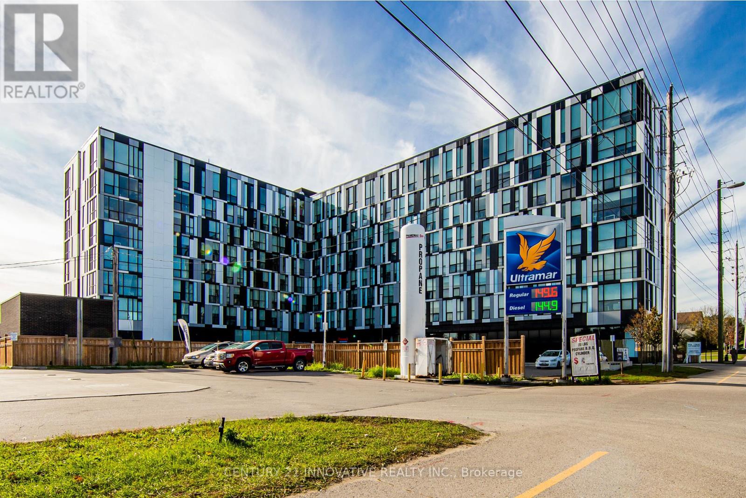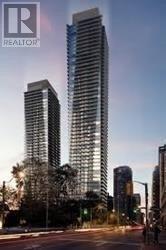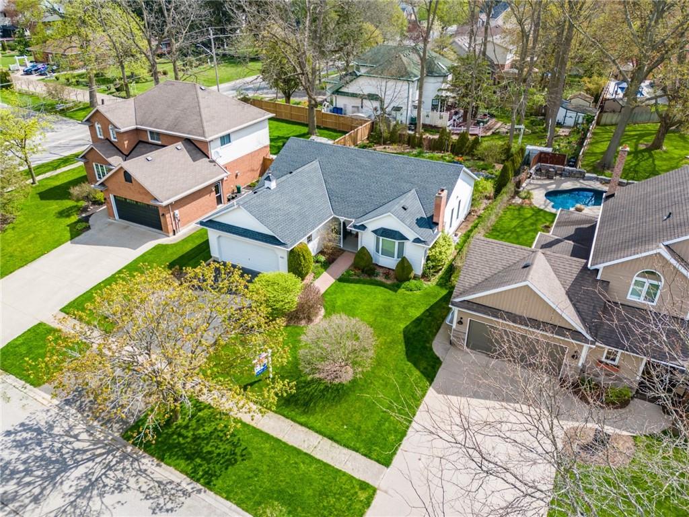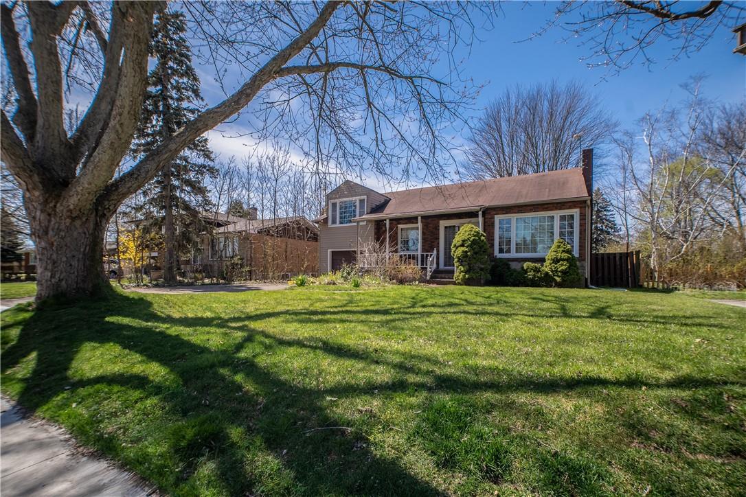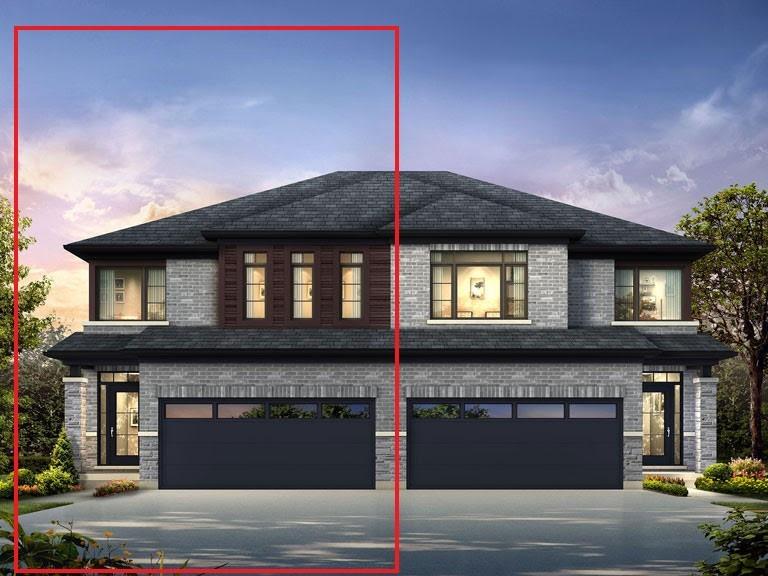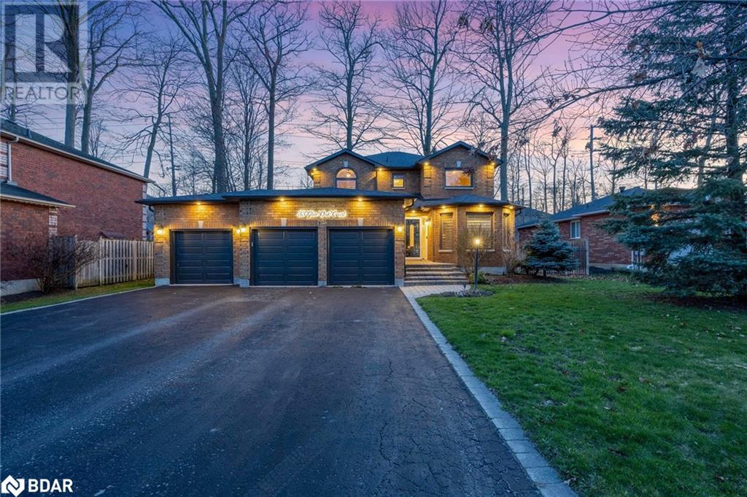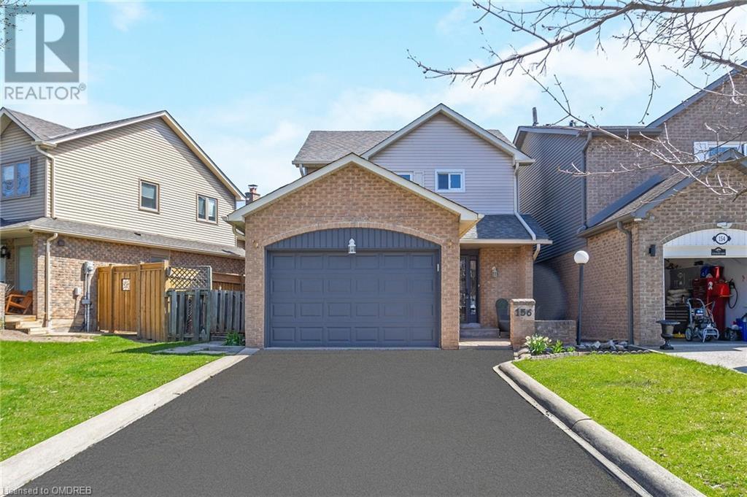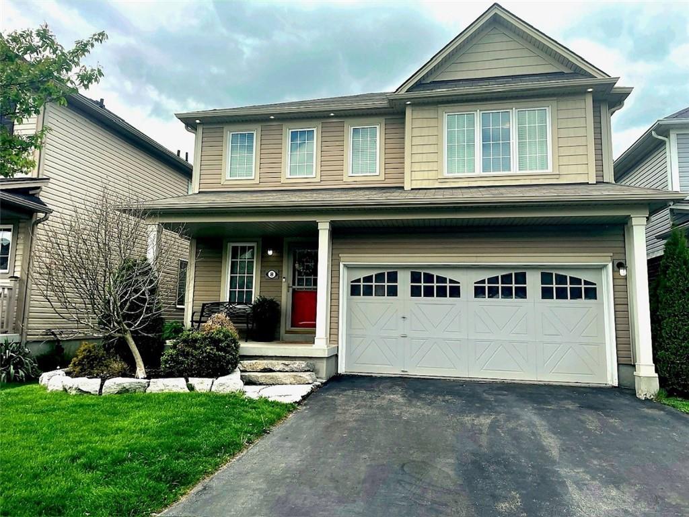아래 링크로 들어가시면 리빙플러스 신문을 보실 수 있습니다.
최근매물
1113 - 88 Blue Jays Way
Toronto, Ontario
An Opportunity To Live At One Of Toronto's Most Prestigious Address. Bish Hotel And Residences Is An Entirely New Standard Of Elegant Private Residences And Boutique Hotel Environment. 9 Ft Ceilings, Contemporary Kitchen finishes, including natural stone Counters And backsplash And It. Appliances. Everything At Your Front Door - Transit, Restaurants, Nightlife, Rogers Centre And lIft Festivals. Enjoy Perfect City Living And Endless Lifestyle Amenities! Occupant Enjoy ""Bisha Lifestyle"" Which Offers 44th Floor Patio, Kost Restaurant, First Restaurant By Iron Chef Participant, Akira Back, Mister C Hotel Lobby Bar And 15% Discount At Frenchmade Cafe. Valet Parking & Dry Cleaning At extra cost **** EXTRAS **** *Ss Fridge *Ss Stove *Ss Dishwasher *Washer & Dryer *All Electric Light Fixtures *Ss Microwave *Ss Built-in Oven (id:50787)
RE/MAX Premier The Op Team
193 Collins Way
Strathroy-Caradoc, Ontario
Welcome to your dream home! This stunning 3-bedroom bungalow boasts a captivating blend of elegance and comfort, offering a lifestyle of luxury and tranquility. Upon entering, you'll be greeted by vaulted ceilings adorned with real wood beams, creating a sense of grandeur and warmth in the expansive great room. Engineered hardwood floors flow seamlessly throughout, enhancing the home's timeless appeal while ensuring easy maintenance. The oversized primary bedroom is a sanctuary unto itself, featuring tray ceilings that add an extra touch of sophistication. A spacious walk-in closet provides ample storage, while the large 3-piece ensuite promises a spa-like experience with its modern amenities and impeccable design. Prepare to be impressed by the gourmet kitchen, where culinary aspirations come to life. An oversized island invites gatherings and culinary adventures, while a well-appointed pantry and abundance of cupboards ensure ample storage for all your kitchen essentials. The pinwheel design backsplash adds a touch of artistry to the space, making every meal preparation a delightful experience. Step outside to discover a backyard oasis that backs onto open fields, offering breathtaking views and a serene retreat from the hustle and bustle of everyday life. Enjoy morning coffee on the covered patio or the sunset later at night. Don't miss your chance to make this exceptional property your own. Schedule a showing today and experience living in a picturesque setting or take a short ride on your golf cart and you can be playing golf at the nearby Caradoc Sands Golf Course. (id:50787)
Pc275 Realty Inc.
10 Baycliffe Rd
Markham, Ontario
Experience the Epitome of Prestige Living in This Newly Renovated 3-Bedroom Haven Nestled in a Vibrant Luxury Neighborhood. Enjoy an Abundance of Natural Light Flooding through the Windows, Illuminating Every Corner of this Fantastic Property. 2-4 Piece Bathroom for Added Convenience and comfort while the Separate Entrance Basement Provides Extra Privacy and Space.Situated in a Prime location, Residents will Appreciate the Proximity to Esteemed Top Schools :William Berczy P.S. and Unionville H.S., Ensuring an Excellent Education for Your Family. With Markville Mall, Parks, and Supermarkets Just Minutes Away, Daily Errands are a Breeze. Easy Access to Major Highways Including Hwy7, Hwy407, and Hwy404 Ensures Effortless Commuting for Residents.The Place Call it The Perfect Home! **** EXTRAS **** Fridge, Oven, Cooktop, Hood-Fan, Microwave, Washer/Dryer, 1 Driveway Parking, No Pets And Non Smoker Price includes all the utilities. (id:50787)
Royal Elite Realty Inc.
15 Queen Street S, Unit #1909
Hamilton, Ontario
Experience upscale living on the 19th floor at Platinum, a standout building in downtown Hamilton. This 728 sq. ft. Paris suite features 02 bedrooms, 02 bathrooms, and a balcony, offering a blend of elegance and functionality with quartz countertops, wood laminate flooring, and 9-foot ceilings. The open layout maximizes light, ideal for entertaining and relaxation. The kitchen includes ample cabinetry, stainless steel appliances, quartz counters, and an island seating four, leading to a spacious living room with a balcony. The primary bedroom boasts a luxurious ensuite with a large shower, while the second bedroom has ample closet space near a full bathroom. Located in the bustling downtown area, you are just steps from pubs, cafes, restaurants, and essential services, as well as the Hamilton GO Centre and the upcoming LRT. The location is also minutes from McMaster University, Mohawk College, St. Joseph’s Health Centre, and the 403 highway. Please note that pets are not preferred and smoking is prohibited. A credit check and references are required. (id:50787)
Bay Street Group Inc.
#440 -1900 Simcoe St N
Oshawa, Ontario
Great Location For Investors Looking To Generate Some Income. Great Modern Style Bachelor Studio Unit. Fully Furnished. Bright South Facing View. 4 Piece Bath. Ensuite Laundry. Walking Distance To Ontario Tech University And Durham College. Close To Hwy ,Go Transit And Shopping Centres. Building Amenities Include Lounge ,Media/ Meeting Room, Gym, Bbq Area, Charging Stations **** EXTRAS **** Office Table, Love Seat, Bed& Mattress, Washer, Dryer, Microwave, Stove, Dish Washer, Coffee Table, Two Chairs, Window Coverings, Central Heating And Air Conditioning. OSMOWS, STARBUCKS, DOMINOES ON MAIN FLOOR (id:50787)
Century 21 Innovative Realty Inc.
#1103 -1080 Bay St
Toronto, Ontario
Location!!! Adjacent to U of T, close to TTC, hospitals, great neighbor amenities. Good sized one BD + den in a quiet & elegant 9ft ceiling condo complex. South city view. Open concept Lv/Dn w laminate Fl. W/O to balcony. Modern Kitchen with Corian B/Splash and counter tops with centre island. 4pc bath, great building amenities including exercise room, guest suites, roof top garden, visitor parking, one parking included. photos taken before tenants move in. **** EXTRAS **** B/I Fridge, Dishwashder, Counter top stove, Washer, Dryer, Microwave, All Elfs, All window coverings. (id:50787)
Home Standards Brickstone Realty
1095 Deborah Street
Fonthill, Ontario
Nestled in one of Fonthill’s most idyllic & desirable neighbourhoods, 1095 Deborah Street is the bungalow you have been waiting for! Custom built & featuring a classic low maintenance exterior with welcoming front porch, double car garage & thoughtful landscaping. An inviting front foyer with double closets leads into the home, opening up into a spacious family/dining area with cathedral ceilings, fireplace & bay window. A freshly painted eat-in kitchen & den combination at the rear of the home is highlighted by quartz countertops, hardwood flooring, newer appliances, built-in shelving & French Doors to the private backyard full of lush perennial gardens. Inside, a separate bedroom wing has a fresh 4pc bathroom, laundry room with garage access & 3 generous sized bedrooms, including a primary suite with walk-in closet & 4pc ensuite. The partially finished fully insulated basement provides versatile additional living space with a bedroom, workshop, utility room, 3pc bathroom, as well as a large unfinished area that could be transformed into a recroom or possible in-law suite! Meticulously maintained with numerous upgrades including roof shingles ’19, gutter guards ‘18, heat pump/furnace ’23, sealed garage & porch floors, washer/dryer ‘22, plus 9ft ceilings in the bedrooms, a 200amp electrical panel, some newer windows, & a full sprinkler system. Bungalows rarely come to market in the neighbourhood & you do not want to miss out on the opportunity to call this one home! (id:50787)
RE/MAX Escarpment Golfi Realty Inc.
17 Rosemount Drive
Welland, Ontario
Located in the sought-after Prince Charles neighbourhood, a two minute walk to the new Chippewa Park as well as walking distance to schools and shopping. This spacious, well-maintained 3-bedroom 2-bathroom home features an updated kitchen, hardwood flooring throughout and a main floor bedroom! Back door with separate access would allow for a basement unit to create a nanny suite or a rental unit for additional income with some minor upgrades if desired, or an additional recreation room. Spacious fenced in backyard is a homeowners dream with well cared for lawn, an oversized storage shed/change room and a separately fenced in pool area featuring a 16’ x 32’ inground pool, a concrete patio and a retractable awning. The house also includes a roomy garage perfect for a vehicle or extra work area. The driveway can comfortably fit 4 vehicles. The location does not get better with a safe and quiet residential street located conveniently close to all major shopping, schools, parks and community centres. New windows throughout. Shingles redone in 2015. Great opportunity! (id:50787)
RE/MAX Escarpment Realty Inc.
17l Carlson Street
Stoney Creek, Ontario
TO BE BUILT - Welcome home to this modern semi offering 3 bedrooms, 2½ baths, spanning 1860 sq. ft., nestled near Maplewood Park! Enjoy the serene wooded area with walking paths, a playground, splash pad, and convenient amenities like washrooms, soccer field, and parking lot. Your perfect blend of nature and modern living awaits! (id:50787)
Royal LePage Macro Realty
33 Glen Oak Court
Barrie, Ontario
Stunning all brick Executive 2-Storey Home W/dream triple car Garage On Premium Lot & Quiet Court! The Perfect Family Home in a sought after area with 4+1 Bedrooms/4 Washrooms Featuring A great Layout W/3,450+Sq/Ft Of Living Space, Fully Finished Basement. Tons of upgrades Including: 200 amp service panel, Three R16 Garaga doors w/wifi openers, all new windows except family/laundry/kitchen, newer soffit/facia/trough, all new led dimmable soffit pot lights/wifi controlled, Showpiece finished fully insulated & heated garage w/new electrical/dimmable led pot lights/ceiling fans/2 heaters w/thermostat/separate 100 amp panel/bonus drive thru garage door to backyard, shingles/Ac approx. 5 yrs, furnace approx 10 yrs old, Hardwood Flooring, Gas Fireplace, Open Concept Kitchen W/Granite Counters, W/O To Newer Built Deck, Landscaping W/Treed & Private Backyard Ideal For Entertaining! 8-Zone Irrigation. Easy In-Law conversion, Oversized Lot (76Ft X 135Ft). Skylight. Owned Water Softener 2022. Garden Shed. Quiet cul de sac, close to schools, movies, shopping, restaurants, hospital, Barrie Country Club, easy access to highway 400 to head North to the cottage or South to the airport and so much more! Pride of ownership for this outstanding home! Shows 10++ (id:50787)
Sutton Group Incentive Realty Inc. Brokerage
156 Harvest Drive
Milton, Ontario
THIS Might Just Be Your FOREVER HOME! Fantastic 3-Bedroom 3-Bathroom DETACHED home with PARKING for FOUR VEHICLES in the driveway and a private fully fenced yard all situated on a QUIET SOUGHT-AFTER CRESCENT in Family-Friendly Bronte Meadows. There is a lovely seating area in front of the home - the perfect spot to enjoy your morning coffee and watch the kids riding their bikes. This home has a wonderfully functional floor plan. The main floor welcomes you in with a large foyer, closet and convenient powder room. The large kitchen offers good prep space, loads of cabinetry, pot lights and a walk out to the side yard. The dining room is just off the kitchen and has huge windows overlooking the yard and the living room. The dining room and living room are spacious enough to celebrate the holidays with extended family and offer patio doors to the backyard. The upper level features a large primary bedroom with a good-sized closet and bright window, two additional spacious bedrooms, large hallway storage/shelving and a 5-piece family bathroom with large soaker tub. The fully finished basement has a massive recreation room, an area that could easily be used as a FOURTH BEDROOM with large above grade window and pot lights, a 3-piece bathroom and loads of storage. Additional features include: roof (2018), 1.5 car garage with side entry, entire home top to bottom has been painted in soothing neutral tones (2024), many new light fixtures (2024), new carpeting on upper and lower levels (2024), driveway paving (to be completed 2024). Get to know the amazing neighbours on this street and enjoy the perfect LOCATION: steps to schools, the newly renovated Bronte Meadows Park with splash pad, tennis courts, John Tonelli Arena, Milton Sports Centre, public transit and Milton's vibrant downtown. Welcome to your FOREVER HOME! *home is linked below grade* **Open House Sunday, May 12th 2:00-4:00 p.m. (id:50787)
RE/MAX Real Estate Centre Inc
8 Powell Drive
Hamilton, Ontario
Welcome to 8 Powell Dr. This beautifully built 2 storey home offers 3 bedrooms, 3.5 bathrooms, 2,170 sq. ft. above grade living space and is situated in a great family - friendly Binbrook area. Upgrades throughout the home, recently new flooring on 2nd level, finished sound proof with built in wall wire/cable runs in ceiling and in wall speakers in the basement with new rec room, 4-piece bath & more. Main floor offers open concept with a separate dining room for family occasions with patio doors leading to an entertainer’s backyard offering 2 separate seating areas with gazebos, and an outdoor summer kitchen for the BBQ enthusiast. The upper level provides the family with a spacious family room (loft), master bedroom w 4 pce. ensuite & walk in closet. The additional bedrooms are generously sized with a separate 4 pce. bath & convenient bedroom level laundry to complete the 2nd floor. Located just minutes from schools, shopping, dining, parks, & much more. This terrific home won't last long! Just move right in and enjoy. Book your private showing today! (id:50787)
RE/MAX Real Estate Centre Inc.
최신뉴스
No Results Found
The page you requested could not be found. Try refining your search, or use the navigation above to locate the post.

















