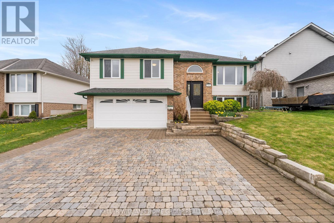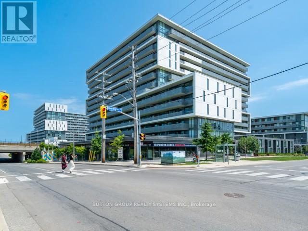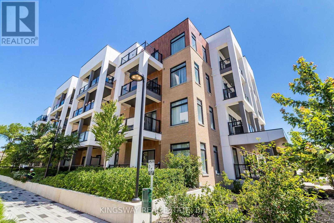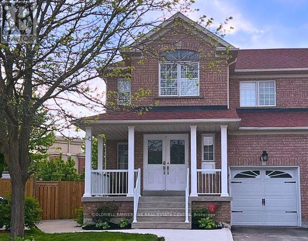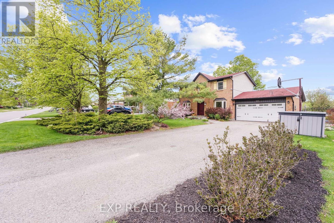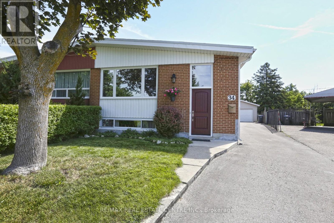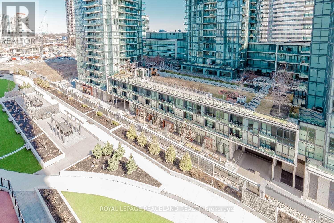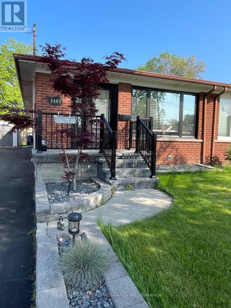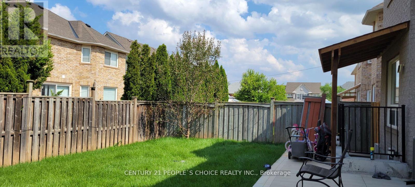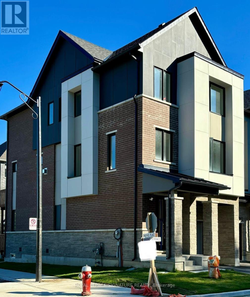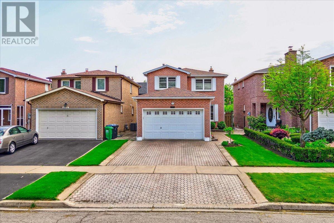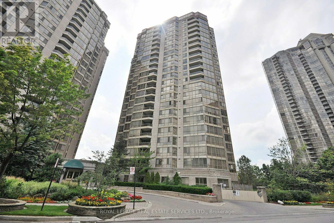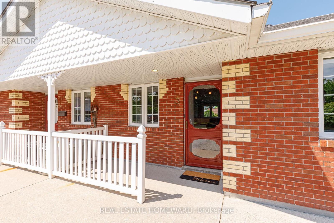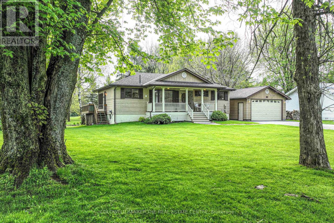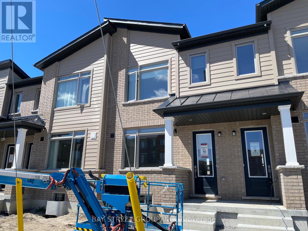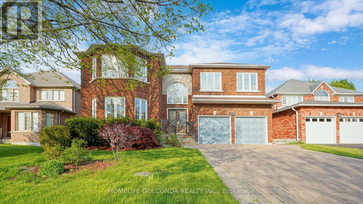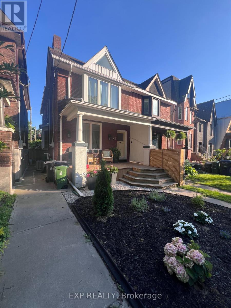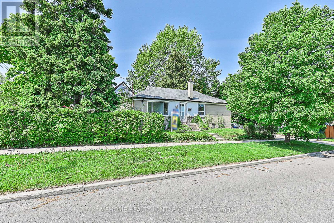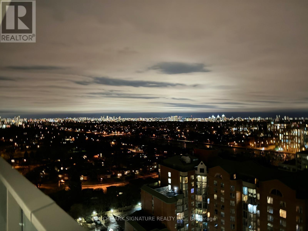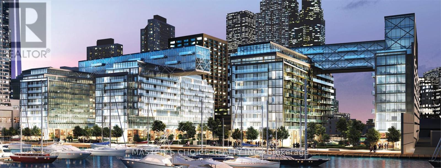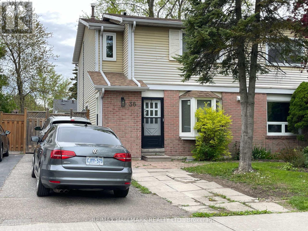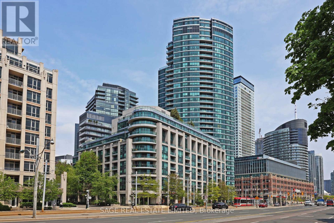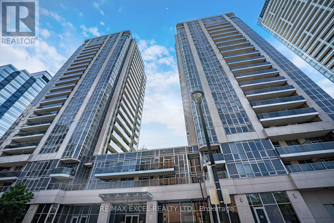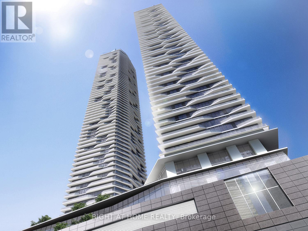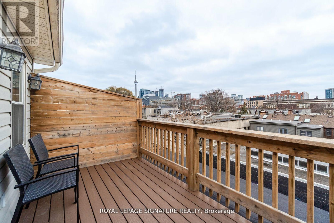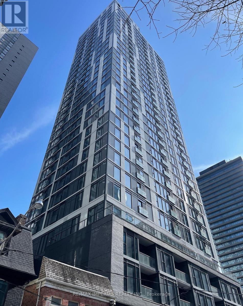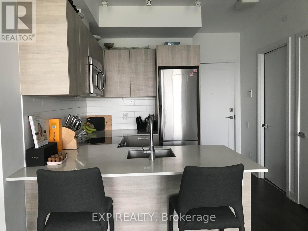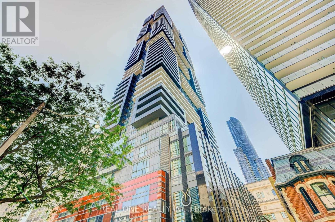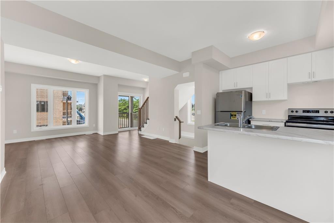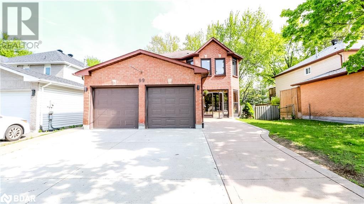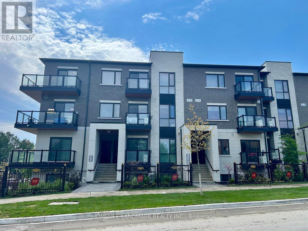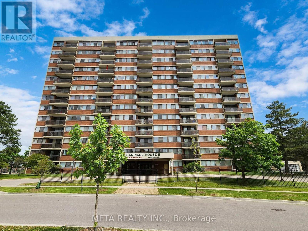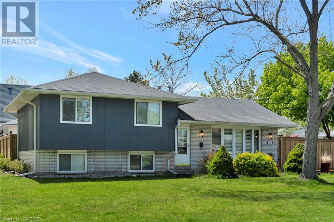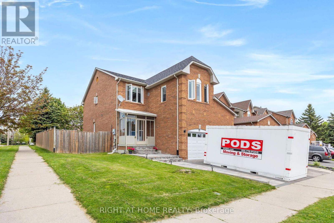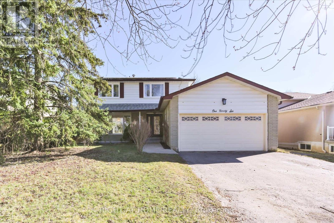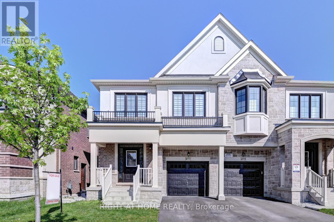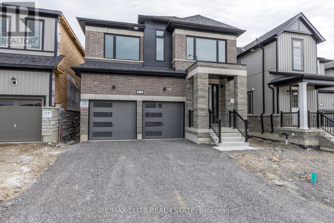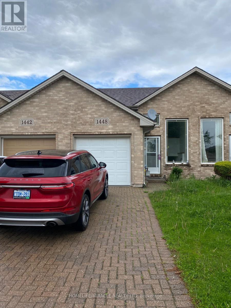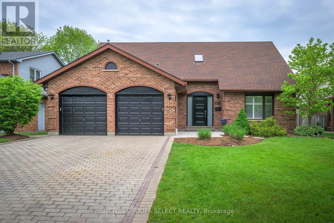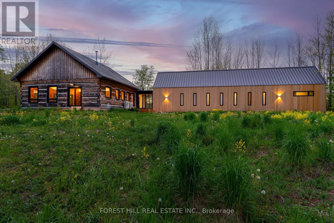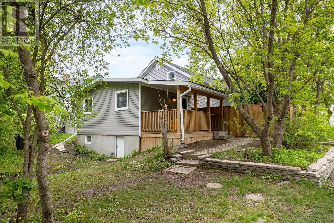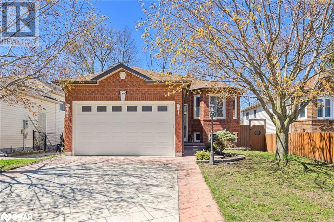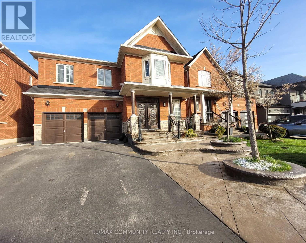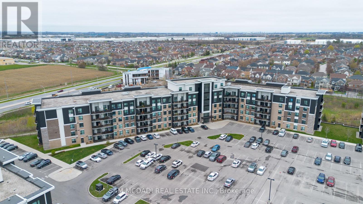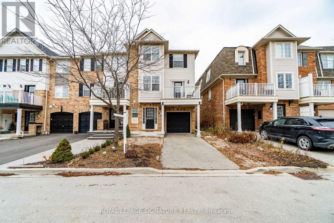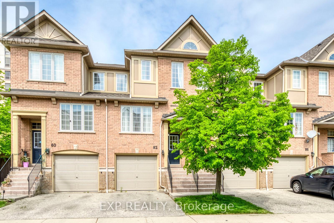아래 링크로 들어가시면 리빙플러스 신문을 보실 수 있습니다.
최근매물
301 Scott Road
Cambridge, Ontario
Discover the comfort of this charming raised bungalow nestled in this family-friendly neighborhood that's ideal for creating memories! Featuring 3 bedrooms above ground and 2 full bathrooms, this carpet-free home offers spacious living areas perfectly suited for both relaxation and entertainment. The main floor consists of an inviting living room with a raised tray ceiling and large windows, along with updated modern engineered hardwood, which all create an air of openness to the space. For those who love to cook, the beautifully equipped kitchen has ample cabinetry, sleek quartz countertops, and modern stainless-steel appliances for both functionality and elegance. Escape to the sizable primary bedroom featuring a walk-in closet and access to the 4pc bathroom, along with two additional generously sized bedrooms on the main floor that ensure plenty of space for everyone. Heading to the lower level, you have access to the immaculately finished garage, the likes of which you've never seen. Speckled epoxy flooring, its own thermostat and heater, automatic garage door opener, along with a paneled slat wall that can be completely customized with accessories (hooks, shelves, baskets) to suit your organizational preferences! The lower level rounds out with additional finished living space to create the family or rec room of your dreams, an additional 3pc bathroom, as well as a laundry room with newer Samsung washer and dryer. Finally, step out into the backyard to discover your own private sanctuary, equipped with a large deck that's perfect for BBQs and hosting, plenty of green space, along with 2 sheds to be able to store all of your outdoor equipment. Within walking distance to multiple elementary schools in the neighborhood and with close proximity to Hwy 401 for commuters, this warm and welcoming home has something for everyone and is waiting to be yours! **** EXTRAS **** Brand New Furnace (2024), Engineered Hardwood on Main Floor (2022), Ceramic Tile Flooring on Lower Floor (2021), Garage Finished (2021), Painted (2021), Water Softener, Hot Water Tank Owned, HRV System. (id:50787)
Keller Williams Home Group Realty
709 - 160 Flemington Road
Toronto, Ontario
Location!! Location!! Yorkdale condo 1 bedroom plus 1 den, large unit, suite 567 sqft + balcony 125 sqft!! One parking!! Open concept design. Floor to ceiling windows. Granite countertop & stainless steel appl. Great Amenties with Gym & Free weights. Steps to subway and short ride to york university, u of t, ryerson university and downtown union. Next to yorkdale mall w/ all shopping convenience. (id:50787)
Sutton Group Realty Systems Inc.
304 - 120 Canon Jackson Drive
Toronto, Ontario
Gorgeous 2 Beds 2 bath Built By Daniels At Keelesdale! Located Near Keele And Eglinton, A 6 Min Walk To The Eglinton Lrt. Steps from Walking And Cycling Trails And New City Park. Dedicated 2 Storey Amenity Bldg With Fitness Centre, Party Room, Co-Working Space BBQ Area, Pet Wash Station And Gardening Plots.. Close to Plazas, Walmart, Grocery , Hwys and much more **** EXTRAS **** Stainless Steel Fridge, Stove, And Dishwasher. Washer and Dryer, All ELF's and Window Coverings (id:50787)
Kingsway Real Estate
Lower - 52 Saddleback Square N
Brampton, Ontario
Brand new, LEGAL 1-bedroom apartment. This unit is professionally finished and includes in-suite laundry. It offers lots of natural light from the 2 large windows and a glass entry door, brand-new appliances, and a beautiful bathroom with a glass shower, and modern tile and fixtures. It also has ample storage including a large closet in the bedroom and an additional storage room. This unit is well located in Fletcher's Creek Village with parks, trails, shopping, restaurants, and transit nearby. It's also only 10 minutes to either the 410 or the 407, and a short walk to Brampton Transit. (id:50787)
Coldwell Banker The Real Estate Centre
20 Dods Drive
Caledon, Ontario
Nestled in the Heart of the Quaint Village of Alton, this Charming 3-Bed, 2-Bath Home is a Sanctuary of Comfort and Elegance. Featuring a Modernly Renovated Chef's Kitchen, this Home Effortlessly Combines Modern Convenience with Timeless Character. The Stunning Backyard is an Entertainer's Paradise, Boasting a Heated Pool & a Serene Oasis. Float Peacefully in Your Own Pool This Summer or Relax in the Gazebo or on the Deck, Where You Can Swing in a Hammock & Let Your Cares Drift Away. Children Will be Enchanted by the Custom Pirate Ship Play Area, Sparking Endless Adventures in The Safety of Your Own Fully Fenced Backyard. This 0.344-Acre Property Offers a Rare Blend of Peace, Joy & Serenity, Making it a Perfect Haven for Creating Cherished Memories. The Low Maintenance Perennial Gardens Burst with Color, Creating a Zen-Like Retreat Where Butterflies and Bumblebees Frolic Among the Blooms. Nature At It's Finest! Located Within Walking Distance to Championship Golf Courses, Exquisite Dining, Scenic Hiking & Biking Trails, Luxurious Spas, & Vibrant Art Galleries, You'll Find Everything You Need Just Moments From Your Doorstep. Alton Offers Community Events Year Round In This Highly Desired Community. All of This, & Only 10 Mins to Orangeville, 30 Mins to Brampton, 45 Mins to Pearson Int'l Airport, & Within an Hour to the GTA, It's a Slice of Country So Close to City Amenities! Come & See it For Yourself! **** EXTRAS **** Kitchen Renovation (2022), Security Camera System (monitoring not included), Pirate Ship Playset (as-is), Basketball Net, Garden Shed, Water Barrel Included. (id:50787)
Keller Williams Real Estate Associates
Main - 34 Langwith Court
Brampton, Ontario
Excellent Opportunity To Rent A Bright, Spacious Three Bedroom Bungalow. Open Concept Beautiful Living Dining Over Looks Large Kitchen With Lots Of Counter Space. Oversized Windows, Plenty Of Storage, Hardwood Floors. Two [2] Parking Spot. Private Laundry. Centrally Located In A Quiet Family Friendly Neighbourhood. Close To All Amenities-Schools, Parks, Groceries, Restaurants And Public Transit. Basement Is Not Included And Rented Separately With Sep Laundry. **** EXTRAS **** Main Floor Tenant Will Pay 60% Of All Utilities. Content Insurance & $250.00 Deposit For The Last Months Utility Bills Required, Difference Will Be Returned To Tenant Once The Last Months Utility Bills Are Settle (id:50787)
RE/MAX Real Estate Centre Inc.
1016 - 4055 Parkside Village Drive
Mississauga, Ontario
Share With An Uoft Student For A Master Bedroom And It's Own Washroom In The Heart Of Mississauga! All Included Including Internet. Private Large Balcony Enjoy East View, Floor To Ceiling Windows,High End Kitchen W/Granite Countertop And Stainless Steel Appliances. Close To Uoft, Sheridan Collage & Major Highway,Steps To Square One,Public Transit,Living Arts Centre,Ymca,Restaurants And Lots More. Enjoy This Luxurious Living In The City Center. **** EXTRAS **** Fridge, Stove, Dishwasher, Over The Range Microwave, Washer, Dryer, All Existing Light Fixtures, All Window Coverings. All Shared. (id:50787)
Royal LePage Peaceland Realty
2403 Barclay Road
Burlington, Ontario
Available for rent in the ideal location of Burlington, just 3 minutes away from Highway 403 and Burlington Mall. Waiting for great AAA tenants. The lower portion of the house will be newly renovated and available from May 2024. Although it's a basement, it is bright due to large windows, making it suitable for working from home. It features a renovated bathroom and a separate kitchen. There is an excellent laundry room shared with the homeowner on the main floor. Parking for 2 cars is available on the driveway. Move-in ready. The tenant is responsible for 40% of the utilities. Internet and hot water tank are included. Please submit a rental application along with an employment letter, credit report, latest pay stubs, and personal references. (id:50787)
Mehome Realty (Ontario) Inc.
9 Elsinore Street
Brampton, Ontario
4-5 Large Spacious And Bright Bedrooms On 2nd Floor with laminate floor. Main floor has tiles and hard wood flooring. Convenient Main Floor Laundry! Big Family room and Drawing room. Huge Backyard. The Tenant is responsible to pay 70% Of All Utilities, Content/ Liability Insurance, responsible for Lawn Care/Snow Removal/Garbage removal. The basement is rented separately. (id:50787)
Century 21 People's Choice Realty Inc.
4060 Kadic Terrace
Mississauga, Ontario
NEW! NEW! LOCATION! LOCATION! Incredible Upgraded Corner Home, Move In Ready, 5 Bedroom with extra upgraded Kitchen, Separate Entrance Ready for Tenant or Home Business: Lots of $$$ Income Potential, Very Bright Home!, Upgraded Kitchen w/ High End 'Decor' Gas Stove, Marble Quartz Countertops , Custom Built-in Beverage Cooler, Stainless Steel Appliances, Open concept, Upgraded Ravine Facing Lot, Prime Mississauga Location near Highways, Top Schools, Hospital, UTM, Community Centre. This won't last! Dream Come True!!! **** EXTRAS **** Largest Square Footage in the neighbourhood 2403sqft (id:50787)
Royal LePage Signature Realty
4476 Jenkins Crescent
Mississauga, Ontario
Don't miss this move-in ready, 3 bed 4 bath home located on a family friendly street! This lovingly maintained home has remained with the original owners since new and feats a main floor boasting a gleaming renovated kitchen, a generous living room & dining area & a powder room. The upper floor features a primary bedroom complete with a 5pc ensuite, spacious bedrooms & a 4 p/c bthrm. The finished basement is the perfect kids rec room with its own two piece bath. The private backyard offers tons of space for family play, outdoor meals and enough room to build your outdoor getaway. Jenkin's Crescent sits in Mississauga's bustling core with easy access to shopping, transit and all the attractions that make Mississauga what it is! Welcome to your next home! **** EXTRAS **** Roof -2021, Hunter Douglas Window Coverings - 2023. Inspection report happily provided on request (id:50787)
Royal LePage Real Estate Services Regan Real Estate
1607 - 55 Kingsbridge Garden Circle
Mississauga, Ontario
Enjoy amenity-rich luxury living at The Mansion! This spacious 1435sf split 2bdrm 2bath unit has been professionally painted and boasts premium features including engineered hardwood floors throughout all living, dining and sleeping areas, 2 balconies with multiple room access, and an oversized in suite laundry room with plenty of storage space. The updated eat-in kitchen includes granite counters, large pantry cupboard and newer appliances. The primary bedroom includes a 5pc ensuite and three closets! Enjoy the plentiful building amenities including 24hr concierge, gym, indoor pool, library/meeting room, billiard room, car wash, guest suite, bike storage, an abundance of visitor parking, and a serene outdoor patio for relaxation. All inclusive condo fees including TV and Internet. Great location, close to major highways, and adjacent to the upcoming LRT. One locker and one extra-wide underground parking space included. **** EXTRAS **** Fridge, Stove w/Range Hood, B/I Dishwasher, Washer, Dryer, Organizer in Primary Bdrm Walk-In Closet, Electric Fireplace in Living Room, Electric Light Fixtures, Window Coverings(Window Coverings to be assumed in AS IS condition) (id:50787)
Royal LePage Real Estate Services Ltd.
3-346 Peel Street
Collingwood, Ontario
One Level, Two Bedroom Unit In The Sought After Community of Bates' Walk. Beautifully Maintained And Turn Key, This Unit Boasts A Beautiful Open Concept, Living/Dining Room Perfect For Hosting After A Round Of Golf, Hitting The Slopes Or A Day At The Beach! Don't Worry About The Grass Or The Snow, Everything Will Be Beautifully Maintained And Ready For Your Arrival! Come And Enjoy The Four Seasons Playground That Collingwood, The Town Of Blue Mountains And Wasaga Beach Have to Offer With Parking At Your Door Step And A Crawl Space Large Enough To Store All Of Your Seasonal Gear. (id:50787)
Real Estate Homeward
3257 Shoreview Drive
Severn, Ontario
Live on the Canal with breathtaking views of lake Couchiching, the backyard canal, and the park with a private community beach. The A/C and Propane Fireplace were purchased in 2022, and the roof and furnace in 2018. The open concept begins in the Living room and Dining room, which extends to the Kitchen. The living room is very inviting with its cozy propane fireplace, full floor to ceiling windows that walk out to the expansive deck. The primary bedroom has a 3 pc en suite with a sunny skylight and his & her closets. The main bathroom offers a relaxing Jacuzzi soaker tub. A chair lift on the basement stairs can stay or go. The sunroom is surrounded by BC Red wood and triple pane windows for excellent insulation. In Sandcastle Estates, kids can catch the school bus easily. Conveniently located 5 minutes from the quaint town of Washago, 15 minutes from Orillia and Gravenhurst, and a little over an hour from the GTA, making it an ideal home base. **** EXTRAS **** Anything you want to negotiate (id:50787)
Coldwell Banker The Real Estate Centre
28 Sanders Drive
Markham, Ontario
Welcome to your dream home! This immaculate 5+1 bedroom, 5 washroom executive home boasts over 5,000 sq ft of luxurious living space, including a completely finished basement equipped with a bar, sauna, and home theater for ultimate relaxation and entertainment. Situated on a premium pie-shaped lot with an unobstructed pond view, this home offers a serene and picturesque setting. The grand entrance features a 20 ft ceiling adorned with a dazzling crystal chandelier, creating an impressive and inviting atmosphere. Professionally designed and furnished, this move-in ready home has over $250K in upgrades by the previous owner. The entire house has been freshly painted, and new modern lighting fixtures have been installed throughout, enhancing the overall ambiance and comfort. The beautifully landscaped backyard features interlocking stone and a durable, low-maintenance deck, perfect for entertaining and relaxing while enjoying the peaceful pond view. Additionally, the property is very close to three golf courses, ideal for golf enthusiasts. For added security and peace of mind, the entire home is equipped with a comprehensive security surveillance system. Dont miss this opportunity to own an exceptional home in the sought-after Boxgrove Community! Contact us today to schedule a viewing! **** EXTRAS **** Tankless Water Heater. Air Filter.Humidifier (id:50787)
RE/MAX Realtron Jim Mo Realty
11814 Tenth Line
Whitchurch-Stouffville, Ontario
Presenting a pristine, brand-new townhouse. over 1500 sqft. Enjoy a sun-filled living/dining area facing east, a large kitchen with quartz countertops, and new stainless steel appliances. The breakfast area leads to a spacious terrace deck. The master bedroom boasts a walk-in closet and ensuite with double sinks and glass shower. Two more spacious bedrooms and a 4-piece bathroom, plus a new washer/dryer. With a double car garage and two covered parking spaces, convenience is assured. Situated near highways, the GO station, and amenities, this townhouse offers the epitome of comfort, convenience, and community living. (id:50787)
Bay Street Group Inc.
883 Comfort Lane
Newmarket, Ontario
Luxury lifestyle in this stunning 4+1 bedroom, 5 bathroom executive home in prestigious Stonehaven Wyndham Village. Approx over 4,000 sqft plus a finished basement. Extensively updated and renovated including a remodeled kitchen, dining room, and master ensuite. All bedrooms feature walk-in closets, with the master boasting two. Features throughout hardwood floors, crown molding, interlock outdoor stairs & driveway, and a spacious kitchen with granite countertops and pot lights. Close to Pickering College and St. Andrew's College, Highway 404, Shopping malls. **** EXTRAS **** Lots UPGRADES! Furnace 2024,Hardwood floor 2022,Water softener 2022,Composite Deck2022 (id:50787)
Homelife Golconda Realty Inc.
71 Dagmar Avenue
Toronto, Ontario
Bright spacious Leslieville artist's home. Skylights fill this beautiful 2 sty semi. Home sold as ""single family residential"". Second floor has a loft like feel with vaulted ceilings open concept living room, and bright kitchen and concrete bar seating. Pergola garden courtyard,. Separate garage for 1 car. currently used as a studio. entrance to garage off Dundas. Seller/agent do not warrant or represent retrofit status of the kitchens/units. lots of potential for this property **** EXTRAS **** 2 hydro meters, 3 separate entrances, 3 kitchens (id:50787)
Exp Realty
34 Merryfield Drive
Toronto, Ontario
Absolutely Gorgeous Quality Home Located In Dorset Park Community, Fully Renovated From Bottom To Top in 2022,Best Design, Unique Bungalow With 2 Ensuite In The Area. Numerous Pot Lights, Fresh Paint, Brand New Modern Kitchen With Quartz Counter Top, Brand New Flooring Throughout, Professionally Finished Bsmt With Master Ensuite, Close To School, Park, Hwy 401, 404, Transit, Shopping Etc.... **** EXTRAS **** Fridge, Stove, Range Hood Washer & Dryer, Cac, Furnace, All Existing Elfs & Window Coverings. (id:50787)
Mehome Realty (Ontario) Inc.
S1805 - 8 Olympic Garden Drive
Toronto, Ontario
A beacon of contemporary living nestled in the dynamic heart of North York. This exquisite 18th-floor corner unit offers unparalleled panoramic views, boasting 9-foot ceilings that amplify the sense of space and light. perfect for soaking in the urban vista. Situated in a prime locale, M2M offers unrivaled access to urban amenities. Just steps away from TTC access and a leisurely stroll to Finch subway station and Go station, commuting is a breeze. Future H Mart downstaris. **** EXTRAS **** All Existing Appliances (Fridge, Stove, Dishwasher, Microwave, Washer & Dryer) & ELFs (id:50787)
Benchmark Signature Realty Inc.
1016 - 29 Queens Quay E
Toronto, Ontario
Luxury Lake View 2+1 Bedroom unit,1,264 Sq. Ft, With Large Balcony 165Sq.Ft. Primer Bedroom with Large Walk-In Closets And Luxury Ensuites. 10 Ceilings Throughout With Floor-To-Ceiling Windows. Modern Kitchen Subzero Fridge, Miele Gas Range, Dishwasher, Microwave Oven & Washer/Dryer, Walking Distance Harbour Front & Yonge. St, Steps To Loblaws, St Lawrence Market, Highway, Financial Core, And Union Station. Extras: Enjoy Resort-Style Outdoor Amenities, Indoor & Outdoor Pools, Spa, Valet Service, Exercise Room, And Many Many More. Must See! Parking& Locker, Luxury Amenities To Include and 24/7 Concierge. **** EXTRAS **** Fridge, Stove, B/I Dishwasher, Microwave, Washer & Dryer. Tenant Must Obtain Personal Content & Liability Insurance, Tenant Pays Their Own Hydro. No Smokers. One Parking Spot is included. (id:50787)
Master's Choice Realty Inc.
Bsmt - 36 Hollyberry Trail
Toronto, Ontario
Exceptionally well-renovated basement apartment located in the renown school district of Arbor Glen PS & AY Jackson! Separate entrance to this open-concept and spacious one-bedroom unit, features gleaming laminate flooring throughout, multiple potlights, modern finishes, newer Stainless steel appliances, plenty of storage closets, and private ensuite laundry. All window can be opened for fresh air, 1 driveway parking included. **** EXTRAS **** Tenant shares 40% of total utility bills (water, gas, hydro, waste), this is a pet-friendly suite. Quiet and friendly neighbourhood, with quick access to TTC and hwys. (id:50787)
RE/MAX Hallmark Realty Ltd.
633 - 600 Fleet Street
Toronto, Ontario
Suite 633 is an updated bachelor that offers a quiet respite away from the crowds, the noise, and the traffic that comes with living downtown. As you enter the condo, you will notice a spacious foyer with a hallway leading into the living space, which helps to create a sense of privacy. The recently updated kitchen features quartz counters, stainless steel appliances, built-in microwave, and an induction cooktop. The rectangular living space allows for the possibility of multiple layouts and furniture configurations. You will appreciate the spacious bathroom. Best of all, the condo opens to a balcony that is surrounded by a number of condos that provide a cocoon against the noise and hubbub of the city. The prime location offers the perfect springboard to enjoy all the pleasures of downtown living. You are only minutes away from the waterfront or a short walk to downtown. A grocery store is directly across the street. Quick access to the Gardiner Expressway and DVP. If you need to take transit, you can wait at a stop directly in front of the building and take a streetcar into Union Station. **** EXTRAS **** You will appreciate the extensive amenities at 600 Fleet, including 24-hour concierge, visitor parking, indoor pool and hot tub, professionally equipped gym, rooftop landscaped patio with BBQ, party room and billiards room. (id:50787)
Sage Real Estate Limited
2609 - 5791 Yonge Street
Toronto, Ontario
Location! Location! Location! Southeast corner unit at high level in the heart of North York. New Lighting system. Freshly painted. Big Balcony with non-blocking fantastic view. Nice and well-maintained unit. 1 parking spot and 1 locker are included. Steps to Finch subway, TTC, YRT, VIVA and Go Transit. Restaurants, shops, park, school and entertainment in the area are minutes away. **** EXTRAS **** Fridge, Stove, Rangehood microwave, Dishwasher, Washer & Dryer. All existing Elfs and blinds. (id:50787)
RE/MAX Excel Realty Ltd.
3911 - 100 Harbour Street
Toronto, Ontario
Bright Luxury Suite. High Demand Area. Gorgeous Lake View And City View. Direct Access To Union Station Subway. 2nd Floor Includes Food Court. Close To Shopping Mall, Ferry, And Beautiful Park. New South Financial District Court Beside Air Canada, St. Lawrence Market. **** EXTRAS **** High Quality Modern Design And Finished Kitchen, Built In Fridge, Stove, Microwave, Dishwasher. Washer, Dryer, 1 Locker Included. 1 Year Lease. Custom Blinds Included. (id:50787)
Right At Home Realty
761 Richmond Street W
Toronto, Ontario
This beautiful Furnished townhouse boasts 3 spacious bedrooms, 3 elegant bathrooms, and 2 large decks, all within the confines of a prime location. Over 1600 SQFT of living space, you'll greeted by a large living room adorned with a cozy fire place, creating the perfect atmosphere for family gatherings and friendly get-togethers. This space seamlessly flows into the dining area, where you can enjoy memorable meals with loved ones. The master chef kitchen is a true highlight, offering ample storage space for all your culinary adventures. Moving to the second floor, you'll discover two generously sized bedrooms, each accompanied by beautifully renovated bathrooms with heated floors. The master bedroom boasts an oasis-like retreat bathroom, providing a serene escape from the stresses of daily life. Ascend to the third floor, where you'll find a private bedroom that opens up to a delightful deck, offering the perfect spot to unwind and enjoy the view of the Toronto skyline and its centrepiece the CN tower **** EXTRAS **** This location is in the prime Niagara/Queen West neighbourhood. This is a lively family friendly neighborhood with close access to schools, daycares, Montessoris and green spaces. Utilities are extra. (id:50787)
Royal LePage Signature Realty
3101 - 65 Mutual Street
Toronto, Ontario
Amazing Brand-New Ivy Condo Located in the heart of Downtown. Super Convenient Area Offers Easy Access to Major Transit, TTC Buses, Street Cars and Subway. This Stunning and Spacious 2 Split Brs and 2 Full Baths Flooded with Natural Light. 9 Ft Ceiling High, Floor To Ceiling Windows. Functional Layout. Modern and Open Concept Design Kitchen with Central Island. Brand New High Quality Energy Star S/S Paneled-Front Kitchen Appliances. Great Amenities: 24H Concierge, Fitness, Rooftop Garden, Communal Lounge. Steps Away From Eaton Centre, Yonge Dundas Square, TMU(Ryerson University) and George Brown College. The Vibrant Neighbourhood with Theatres, Banks, Shopping Ctrs, Cafes, Fine Restaurants, Hospital and Entertainment. Ready to Move In and Enjoy Your Urban lifestyle. **** EXTRAS **** Brand New Appliances: Fridge, Dishwasher, S/S Stove, built-in Microwave/Rangehood, Front-load Washer & Dryer, All existing Electric Light Fixtures (id:50787)
RE/MAX Imperial Realty Inc.
2406 - 57 St Joseph Street
Toronto, Ontario
Welcome to 5 Star Condo Living on Bay Street Corridor, West Unobstructed View From 24th. Floor of City Landscape, One Bedroom Plus Den, One Full Bathroom, 565 Sq, Ft, Plus 172 Sq. Ft. Open Balcony, Corner Unit with Clear Views, Next Door to U of, Steps to Public Transit, Shopping, Dining, Park, Hospital, 9 Foot Ceilings, No Pets, Non Smokers! **** EXTRAS **** Tenanted 24 Hours Required to View, Tenant Lease Expires June 30, 2024, Available July 1st.,TripleAAA Tenants Only, No Smokers No Pets. (id:50787)
Exp Realty
2812 - 7 Grenville Street
Toronto, Ontario
Luxury Condo Located @ Yonge & College! Flr To Ceiling Windows With Clear View, Functional 1 Bedroom, 9' Smooth Ceiling, Steps To College Subway Station, College Park, Restaurants, U Of T, Ryerson U, Hospitals, Shopping etc. Full Amenities Incl: Private Dining Areas On 64th Flr, Infinity Pool On 66th Flr, 24 Hours Concierge, Party Room, Gym Etc. **** EXTRAS **** Integrated Appliances: Fridge, Cook-Top, Oven, Microwave & Dishwasher, Washer & Dryer. Existing Window Drapes & Led Elf's. Queen Size Bed Frame & Mattress, Standing Lamp, Night Lamp, Single Sofa. (id:50787)
Real One Realty Inc.
19 Picardy Drive, Unit #6
Hamilton, Ontario
Introducing an exquisite BRAND NEW townhouse that embodies the perfect combination of style, functionality, and location. This stunning 2-bedroom, 2-full bathroom home comes complete with a private backyard, a convenient garage with inside entry, and additional driveway parking. Step inside and be captivated by the inviting main floor, adorned with a modern open kitchen that seamlessly connects to the spacious living room and dining area. Whether you are entertaining guests or enjoying a quiet evening at home, this well-designed layout effortlessly accommodates your lifestyle. Venture upstairs to discover a luxurious primary bedroom boating with a generous 3-piece ensuite bath and a walk-in closet. You'll also find a sizeable second bedroom complemented by a pristine 4-piece bath, providing comfort and convenience for all occupants. Ideally situated directly across the street from Saltfleet Highschool, this exceptional townhouse offers unparalleled access to education. Moreover, with many amenities just a few minutes walk away, you'll have everything you need right at your doorstep. Don't miss the opportunity to make this remarkable townhouse your new home. Contact us today to schedule a viewing and experience the epitome of contemporary living (id:50787)
RE/MAX Escarpment Realty Inc.
99 Browning Trail
Barrie, Ontario
Introducing your ideal residence! This detached house boasts 4 bedrooms and 3 baths, featuring a walkout separate entrance leading to a fully finished basement, complete with an in-law suite. Nestled in a well-established and sought-after neighborhood adorned with mature trees, this property offers the allure of tranquility. The fully finished walk-out ground level basement provides a separate entrance, two bedrooms, a kitchen, a 3-piece bath, and laundry facilities, presenting an excellent opportunity for additional income as an in-law or nanny suite. Step outside to your own private fenced backyard, which backs onto a trail, enhancing the sense of privacy and natural beauty. Conveniently situated near Highway 400 and in proximity to plazas and transit options, this residence offers accessibility and convenience. Enhanced with upgraded lighting throughout, freshly painted walls, and a newly renovated powder room, the property exudes a sense of modernity and comfort. With over 2500 square feet of finished living space, this home is both spacious and accommodating. Recent updates include a new roof in 2019, Driveway in 2019, renovated bathrooms, updated fixtures and pot lights in 2023, and the addition of a smart thermostat.Includes : 2 Stoves, 2 Refrigerator, 2 washer , 2 dryer, dishwasher and a microwave. (id:50787)
Right At Home Realty Brokerage
D301 - 200 Chester Le Boulevard
Toronto, Ontario
Brand New Big Bright luxury Corner unit 3 Bedroom and 3 Bathrooms Condo Townhouse In The Most Desirable Area! Underground Parking and Locker. Open Concept Kitchen with Large Window. All High Quality Appliances and Materials. Two Balconies. amenities including Gym and Reading Room. Convenient & Family Neighborhood. 5 Minutes to Seneca College and HWY 404, 401. 8 Mins to Don Mills Subway Station, Fairview Mall and T&T Super Market. (id:50787)
Homelife Landmark Realty Inc.
Ph213 - 99 Blackwell Avenue
Toronto, Ontario
Welcome to your new home in the sky! This spacious and bright 1-bedroom, 1-bathroom penthouse condo offers scenic views of the city and Lake Ontario from the topmost level of the building.Located just across from Malvern Town Centre, this condo offers the perfect blend of convenience and luxury living.Step inside to find a newly painted, open-concept layout with laminate flooring throughout, creating a modern and inviting space.Enjoy the convenience of ensuite laundry, 1 parking spot, and 1 locker included with the unit. Plus, with low property taxes, this condo is not only luxurious but also affordable.The building itself offers an array of amenities, including a gym, indoor pool, sauna, squash court, visitor parking, party room, and 24-hour security system, ensuring that your every need is met.Located just minutes from Highway 401 and Scarborough Town Centre, commuting is a breeze.This condo is also close to shopping, library, park, and schools, making it an ideal location for families. Don't miss out on the opportunity to live in luxury with unbeatable views. **** EXTRAS **** N/A (id:50787)
Meta Realty Inc.
330 Duncombe Drive
Burlington, Ontario
Nestled in sought-after southeast Burlington, this family home exudes charm. The living room features elegant California shutters, while the kitchen flows into a spacious dining area. The large main bath offers semi-ensuite access from the primary bedroom. The finished basement provides a cozy family room with a gas fireplace, a three-piece bath, and ample storage. Outside, a large driveway accommodates six cars, and a storage shed graces the rear yard. Ideal for first-time buyers, investors, builders, or renovation enthusiasts, this property offers versatility.Updates: New Eco-Efficient Heat Pump (2023), New Fridge (2024) and newer stainless-steel appliances round out the kitchen. New Fence (2023), Freshly painted exterior (2023), Refreshed landscape (2024), Freshly Sealed Driveway (2024) and New Shed Roof (2023). Seize the opportunity to make this fabulous home yours! (id:50787)
Real Broker Ontario Ltd.
75 Landerville Lane
Clarington, Ontario
End-unit Freehold All Brick Townhome with finished basement on premium lot conveniently situated in desirable Aspen Springs neighborhood, minutes from 401/Shopping/Schools/Parks/GO/Worship place. Pool size fully fenced backyard with deck & natural gas hook up for bbq ready for your summer get together. Family room upstairs can also be converted to 4th bedroom. Open finished basement. Lot of upgrades in recent years: Roof, Furnace, Air Conditioner, Fence, Appliances, Garage door, Paint, Most Windows, Interlock walkway extends the driveway allows additional parking. **** EXTRAS **** Storage shed, Above ground 18' pool (New Liner will be installed before closing OR It can be removed by the seller before closing if not needed) (id:50787)
Right At Home Realty
196 Romfield Circuit
Markham, Ontario
ewly Renovated, Gorgeous 4+2 Bedrooms Family Home Nestled In Highly Desirable Location of Thornhill, This Home Features, 4 Good Sized Bedrooms Upstairs, Primary Bedroom With 3 PC Ensuite. Renovated Kitchen With Quartz Countertop, Updated Windows & Roof, Spacious Living/Dining, Separate Family Room With Gas Fireplace & Walk-Out to Enchanting South Facing Sun-Filled Back Yard, Over-sized Double Car Garage + Driveway Parking For 4 Cars, No sidewalks! This Property Also Features Finished Basement With Separate Entrance to 2 Bedrooms Self Contained In-Law Suite With Endless Opportunities! Close To All Amenities, Shopping, Transit & Hwy. A Short Walk To Thornlea Secondary School. **** EXTRAS **** 2 Fridge, 2 Stove, 2 Range Hood ,Dishwasher, Washer & Dryer, Combo Washer Dryer In Main Floor. Windows Main & Second Floor(2019) (Except Dining and Living Room),Front Door(2019) Patio Door(2019),Furnace (2019),Roof(2015), Garage Door(2021) (id:50787)
Right At Home Realty
477 Bergamot Avenue
Milton, Ontario
Absolutely stunning Semi Detached by great Gulph in new desirable area of Milton on. Thousands spent on upgrades through-out. Main floor open concept plan offer a perfect layout for family and for entertaining. Large windows brings in lot of natural light & walk-out access to B-yard. Engineered Hardwood floor thru-out. Stainless still appliances in the kitchen, with a stove equipped w built-in Air Fryer, quartz countertop & Island, beautiful and modern Backsplash & Under cabinet Lighting. Upgraded wide Baseboards. Upgraded cabinets in kitchen & washrooms. Seamless Glass shower in Primary Room Ensuite Bathroom. Convenient 2nd floor Laundry Room. Large Double closet in Bedrooms 2 & 3. Side entrance to a full basement with large windows. Upgraded stairs railing. Close to public school and amenities. Plenty pot lights in first floor and upstairs hallway. Minutes to Major Arteries. Spacious and pleasant floor plan in an up coming area of Milton. (id:50787)
Right At Home Realty
811 Griffin Trail
Peterborough, Ontario
Luxurious BRAND NEW NEVER LIVED IN Home by Bromont Homes: (The Cunningham Model) in the community of Natures Edge is perfectly situated on the edge of Peterborough where city meets country. Explore hiking trails, parks and the beauty of nature on your doorstep and enjoy the convenience of close proximity to stores, schools, restaurants, entertainment and the Peterborough Regional Hospital. The modern, impressive brick and stone exterior invites you into the spacious well designed open plan main floor with 9 foot ceilings, massive windows throughout, oak stair case, elegant wood floors in living room and stone countertops in the kitchen - plenty of room to entertain all your friends and family. At the end of your day retire to your primary bedroom with walk-in closet and private spa like en-suit with huge shower, free standing soaker tub and double sink. 2nd bedroom has private en-suit while bedrooms 3 and 4 have direct access to a shared bathroom. This home has all the comforts to meet todays lifestyle! Create memories in this home for years to come. Offers welcome any time. **More Photos to Come!* **** EXTRAS **** New home warranty (id:50787)
RE/MAX Elite Real Estate
1448 Sagebrush Street
Windsor, Ontario
2 Bedroom 2 washroom with 2 bedroom finished Freehold Townhouse For Sale Located In A Popular And Convenient South Windsor Location. Near Shopping And Schools (Talbot Trail Public Grade School) Bright Open Concept Floor Plan, Kitchen With Breakfast Bar, Dining And Living Room. 2+2 Bedrooms, Two Baths, Including Spacious Master With Walk In Closet. Second Bedroom With Patio Doors To Deck And Backyard. Finished Lower Level With Family Room, Large Third Bedroom, Bathroom.Near 401 & US Border. **** EXTRAS **** Fridge, Stove, Dishwasher, Washer & Dryer (id:50787)
Homelife/miracle Realty Ltd
532 Jeffreybrook Drive
London, Ontario
Fantastic opportunity to enjoy summer poolside in the mature Uplands neighborhood. A short walk to Jack Chambers public school makes this a perfect family home. Lovely curb appeal w/ espresso-tone accents, an upscale entry-door system, professional landscaping/hardscaping, and a paver stone driveway with an accent border set the tone. Inside experience modern architecture w/ a porcelain tile foyer, loads of upgrades throughout, an open concept great room with vaulted ceilings, a large window w/ California shutters, updated floors, smoky tones & a central staircase with open railing at the second-floor landing overlooking the entry. Porcelain tile continues through to the beautifully updated eat-in kitchen, w/ sleek white cabinetry, a linear tile backsplash, granite counters & stainless-steel appliances. The kitchen merges seamlessly w/ the family room featuring brick-surround, black fireplace, large garden door & window that draw natural light & lead to a beautiful backyard. Additional main floor highlights include a separate dining room & main floor laundry. The second floor offers three bedrooms including a large primary suite w/ a separate bath/vanity area & upgraded quartz counter. The main bathroom features an updated double-sink vanity w/ quartz counters. All bathrooms have newer flooring and faucets. The partly finished lower level adds a built-in office area & a bright gym/playroom plus additional room for an extra bedroom or bonus room in the future. The fully fenced backyard is perfect w/ a separately-fenced, heated poolideal for keeping kids & pets safe from the water. Enjoy stamped concrete pool decking/patio, a spacious deck w/ a large electric awning, a convenient pool shed & two raised garden beds. Updates include new carpeting (2022) & bathroom counters, faucets, and flooring (2021/2024). Most windows have been replaced within the past 10 years. Walk to school. Beautiful trails are just a short walk away **** EXTRAS **** winter safety cover (id:50787)
Sutton Group - Select Realty Inc.
145059 16 Sideroad
Meaford, Ontario
Country charm meets a contemporary minimalist addition for the perfect blend of a heritage feel and minimal Southern European Architecture. Located in the Heart of Grey County, on a private and serene 5 Acre parcel, every detail has been planned with style and care. The Original Ontario Dovetail Log Cabin built by Scott Hays (2015) has been enhanced by a stunning 2023 modern addition. The vaulted ceilings, large windows and Wiarton Flagstone Floors throughout the primary living spaces offer a bright, spacious and low maintenance appeal. The kitchen boasts a charming Elmira Stove Works wood stove, but no modern luxury was spared in the design including a 6-Burner Gas Range, panelled dishwasher, beverage fridge, oversized Soapstone Counters, and a built-in breakfast nook. An open concept living room & dining room complete this space. The addition, featuring Vertical Thermal Pine siding and a metal roof, offers 3 bedrooms with ensuite bathrooms. The spacious, bright family room is adorned with Italian Cotto tiles. Large windows allow ample natural light and showcase the beautiful surroundings. Please see the feature sheet for a complete list of all upgrades and updates. The surrounding property is a mix of pretty clover pastures and wild grass fields, old and new growth maple forests and although not currently planted, has been home to a thriving organic farm with rich & nutritious soil. Hidden amongst the trees is a 3 season Bunkie for your enjoyment. Opportunities abound to further landscape and create your version of a country oasis. **** EXTRAS **** Enjoy all the benefits of your private country retreat just 7 min to Meaford, 20 min to Owen Sound, 23 min to Blue Mountain Village and just over 2 hours from the GTA. (id:50787)
Forest Hill Real Estate Inc.
641 Reid Street
Peterborough, Ontario
Welcome to 641 Reid St, a gem nestled in the historic downtown Peterborough. This spacious 6-bedroom, 2-bathroom home sits proudly on a large corner lot, offering both charm and modern convenience. Step through the gate of the brand-new fence into your private oasis. This home is also complete with parking space for 4 cars a rare find in this area. The recent renovations have breathed new life into this home, starting with the stunning luxury vinyl plank flooring that spans the entire space. Entertain with ease in the sleek new open concept kitchen featuring quartz countertops and built-in speakers. With all 6 bedrooms boasting ample space, there's room for everyone to find their own cozy corner. Convenience meets practicality with the laundry located upstairs. The staircase itself has been recently renovated, adding to the overall allure of the home. Whether you're looking for an investment opportunity or a spacious retreat for a large family, 641 Reid St checks all the boxes. Don't miss your chance to own a piece of history in this vibrant downtown neighbourhood. **** EXTRAS **** All new siding 2024, fence 2024, Luxury Vinyl Plank Floors 2023, quartz kitchen counter top 2023, pot lights 2023, Furnace 2017, New porch 2022, Renovated stairs 2024, freshly painted 2023, Roof Approx 10 years old, Owned Hot Water Tank. (id:50787)
RE/MAX Hallmark First Group Realty Ltd.
120 Dyer Drive
Wasaga Beach, Ontario
Nestled just minutes away from the main beach and vibrant strip, and with over 2,000 sqft of finished space, this charming 2+1 bedroom, 3 bathroom home offers the perfect blend of relaxation and entertainment. The primary bedroom boasts a walk-in closet and ensuite featuring a soaker tub and separate shower. The spacious living room, adorned with hardwood floors, provides the perfect setting for cozy gatherings or tranquil evenings in. Entertain with ease in the bright and airy kitchen, leading seamlessly to a large deck and spacious backyard, ideal for summer barbecues or quiet mornings with a cup of coffee. The finished basement adds versatility to the property, featuring an additional bedroom and rec room area, providing ample space for hobbies, gatherings, or simply indulging in leisurely pursuits. Embrace the lifestyle you've always dreamed of; Welcome to 120 Dyer Drive. Bonus: Inside Entry from Garage. (id:50787)
Right At Home Realty Brokerage
1233 Rose Way
Milton, Ontario
Absolutely Charming & About 5 Years New Gorgeous Detached 4 Bedrooms Plus Den /office can be use as 5th bedroom, Money Spent Throughout The House In Quality Upgrades Including Premium Brick & Stone Exterior Elevation, Modern Hardwood Floors, Hardwood Staircase, 9Ft Ceilings, Dual Shade Shutters, Interior Pot Lights through out the house, Stunning White Kitchen Stainless Steel Appliances, Gas Fireplace. Open Concept Family Room & Natural Gas Fireplace Overlooks The Sun Filled Backyard Which Is Fully Fenced. Huge Primary Suite With 3Pc Ensuite & Large Walk-In Closet. All Bedrooms Are Of Really Good Size And Have Dual Shade Shutters. Conveniently Located Upper Floor Laundry Room. Fully landscaped front and backyards, and proximity to Milton GO, amenities, schools, and Cobban Park, this home offers comfort, luxury, and convenience. **** EXTRAS **** No Sub-lease, No modifications allowed, Tenants responsible for lawn mowing & snow removal. Tenant to pay 70% of all utilities shared with (id:50787)
Ipro Realty Ltd.
Bsmt - 527 Hinchey Crescent
Milton, Ontario
Brand New Never Lived In Two Bedroom Basement Apartment with Separate Private Entrance, Two Full Washrooms, Large Windows & Separate Laundry. Modern Upgraded Bright Open Concept Layout. Pot lights & Vinyl Flooring Throughout. Modern Kitchen With Stainless Steel Appliances, Quartz Counter & Ceramic Backsplash. Primary Bedroom With 3Pc Ensuite, Pot Lights, Closet & Large Window. Second Bedroom With Pot Lights, Closet & Large Window. Close to Public Transit, School, Library, Park, Community Centre & More... **** EXTRAS **** Tenant to Pay 35% Of All Utilities. Tenant Must Provide & Maintain Tenant Liability Insurance. Tenant Is Responsible For Snow Maintenance Of Their Side. Parking Space For One Car Will Be Provided. (id:50787)
RE/MAX Community Realty Inc.
208 - 630 Sauve Street
Milton, Ontario
Discover the Luxurious Origin Buildings, this beautiful 2 bedroom 2 bathroom unit boats a sophisticated layout that utilizes space and storage. it also offers high ceilings, a well designed spacious kitchen with quartz countertops that receives Plenty Of Natural Light From The Living Space and Throughout. California shutters provide privacy throughout. Immaculate Master bedroom with large walk in closet And A 4 Piece Ensuite bathroom Featuring A Double Sink With Built in Vanities Alongside A large Glass-Paneled Shower. This Pride of ownership condo, never been tenanted offers both style and comfort, making it the perfect place to call home in highly sought after Milton. **** EXTRAS **** Close to all amenities, Located At Derry Rd/Sauve St. Mins Away From HWY 401&407, Milton Hospital, Milton GO Station, Schools, Parks & library. Nearby Attractions Include, Rattlesnake Point, Oakville Exec. Golf, Downtown Milton, Etc. (id:50787)
Sam Mcdadi Real Estate Inc.
3043 Drumloch Avenue
Oakville, Ontario
Discover one of Oakville's most spectacular freehold townhomes! This spacious 3-bed, 2-bath home is perfect for small families or young couples. With an open-concept floor plan, living area open to dining room, charming balcony, and kitchen with breakfast bar, this home offers comfort and style. Featuring shaker-style kitchen cabinets, clean appliances, and a walk-out basement, it shows very well. Situated in a family-friendly neighborhood, it's close to parks, schools, grocery stores, shopping centres, hospitals and daycare facilities. **** EXTRAS **** Stove, Microwave Oven, Fridge, Brand New Dishwasher, Washer, Dryer, Dryer, All Window Coverings, Renovated With Quality Work (id:50787)
Royal LePage Signature Realty
82 - 5055 Heatherleigh Avenue
Mississauga, Ontario
Welcome To This Charming Condo Townhouse, Offering 3 Spacious Bedrooms And 3 Baths. Located In The Highly Sought-After Mississauga's Mavis/Eglinton Neighborhood. This Home Is Perfect For First-Time Buyers And Those Looking To Move Up To A Larger Condo. Hardwood Flooring Throughout Second And Third Floors, Creating A Warm And Inviting Atmosphere. Newly Updated And Well-Appointed Kitchen Boasting Modern Appliances, Backsplash, Quartz Countertops, Potlights, Extended Cabinets And Ample Storage, With A View To The Backyard. Newly Updated Bathrooms. Enjoy Cozy Nights With Family Or Guests In The Walkout Basement That Leads To The Backyard, Perfect For Outdoor Gatherings And Relaxation. Prime Location. The Perfect Blend Of Comfort And Convenience. Minutes To Square One, Heartland Town Centre, Highway 403, BraeBen Golf Course, Public Transport, And More! **** EXTRAS **** Fridge, Stove, Dishwasher, Washer, Dryer, All Electric Light Fixtures (id:50787)
Exp Realty
최신뉴스
No Results Found
The page you requested could not be found. Try refining your search, or use the navigation above to locate the post.

















