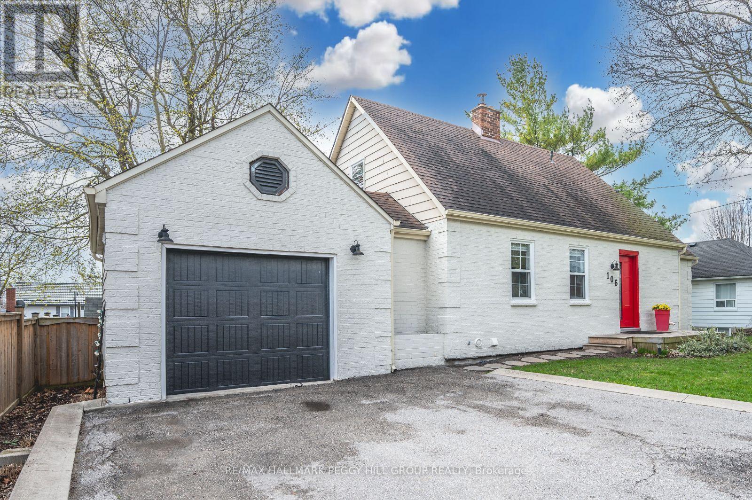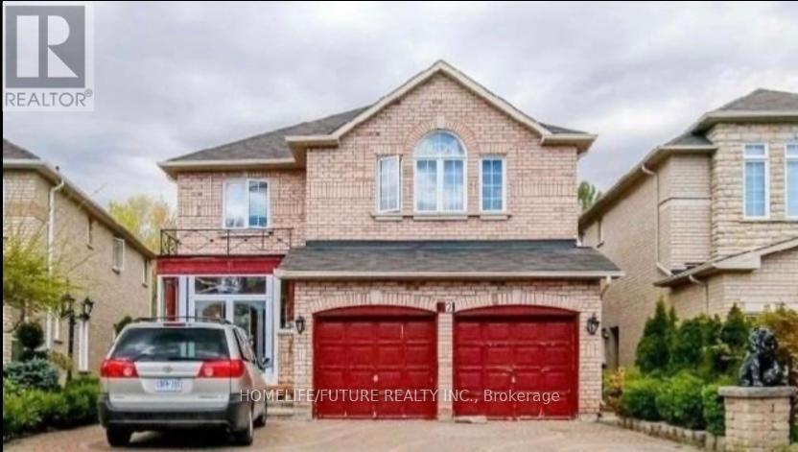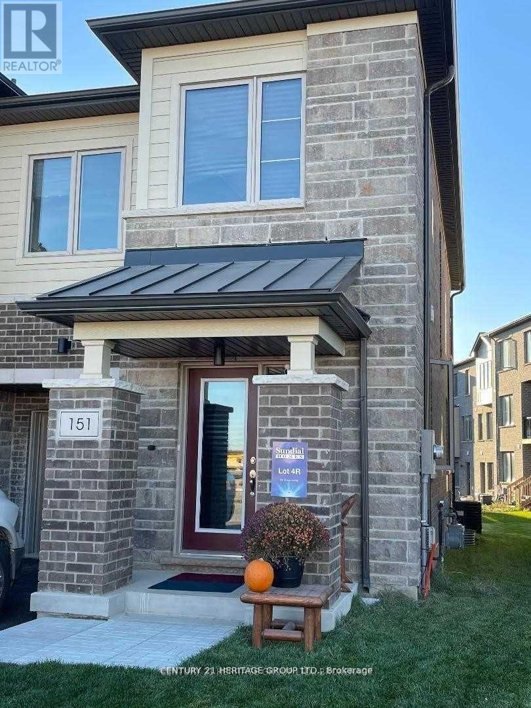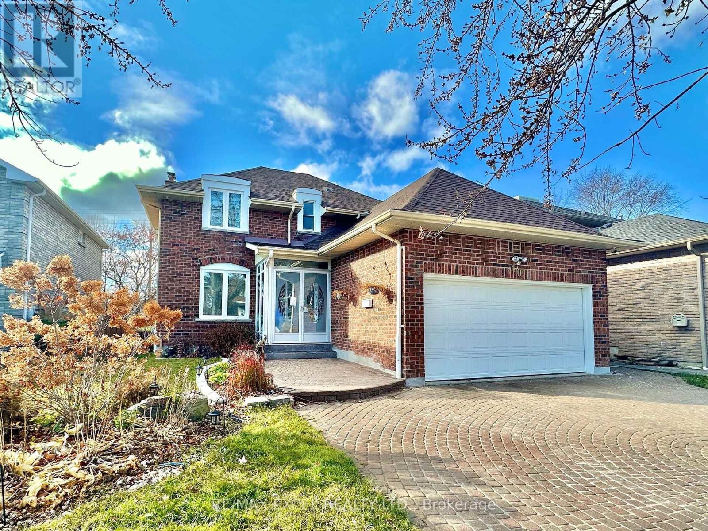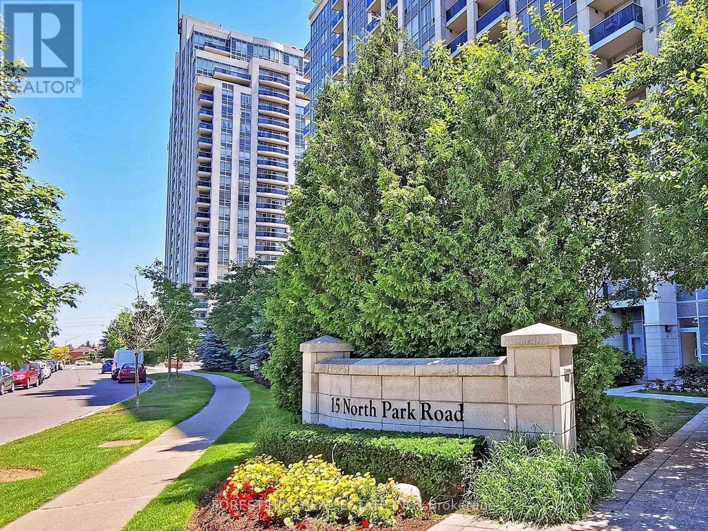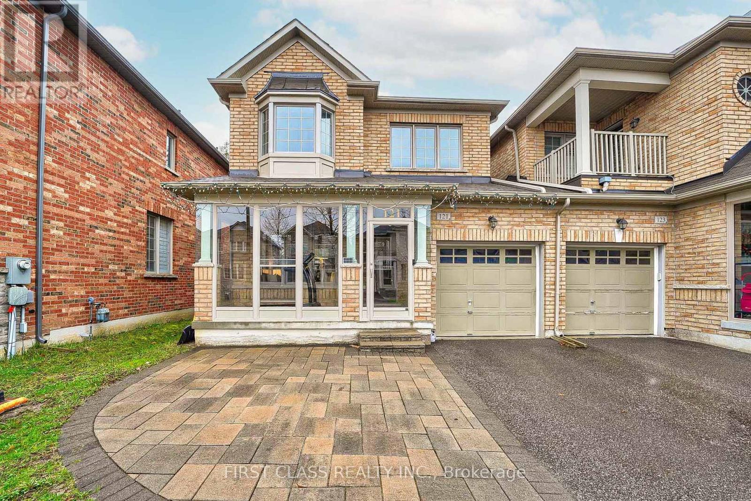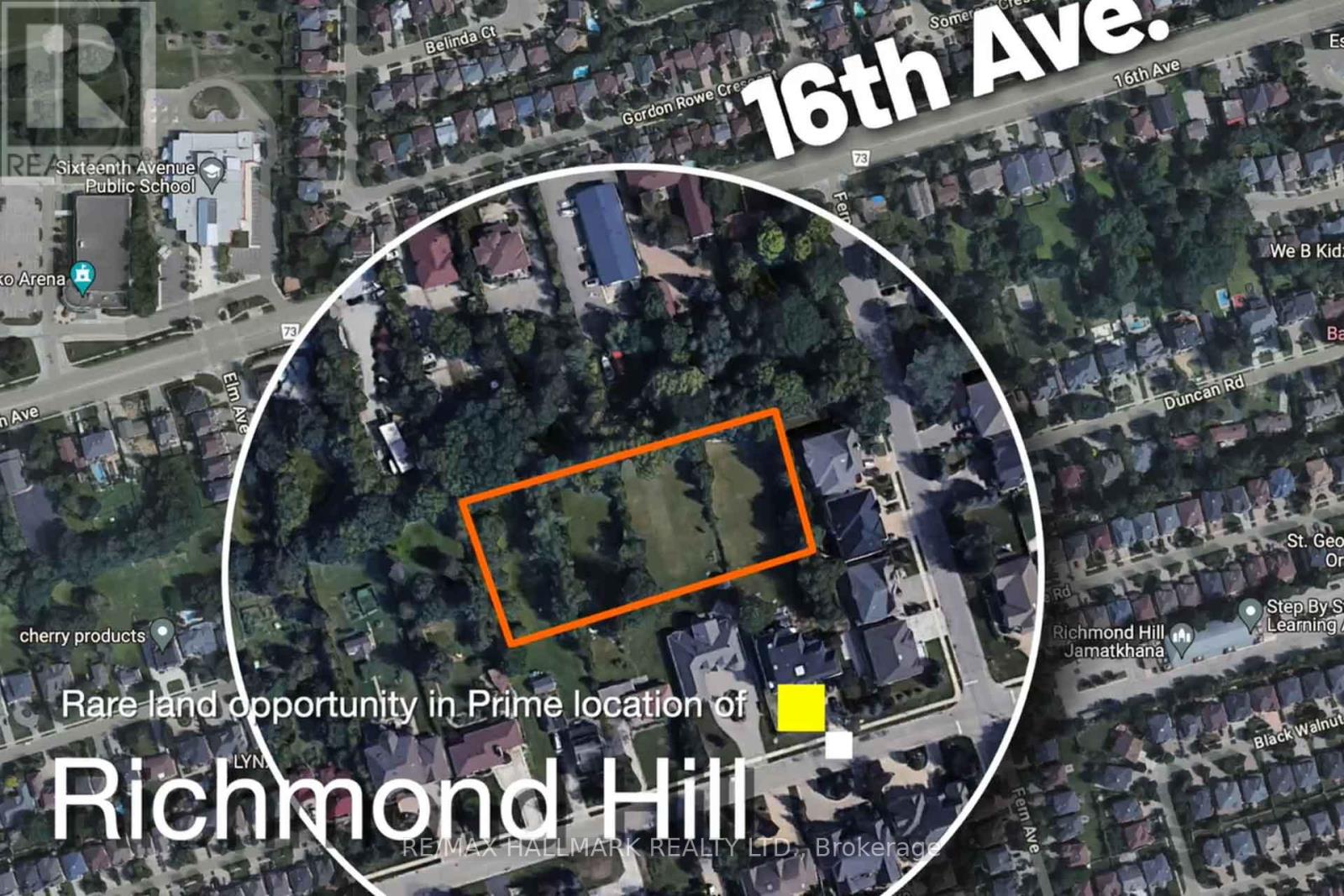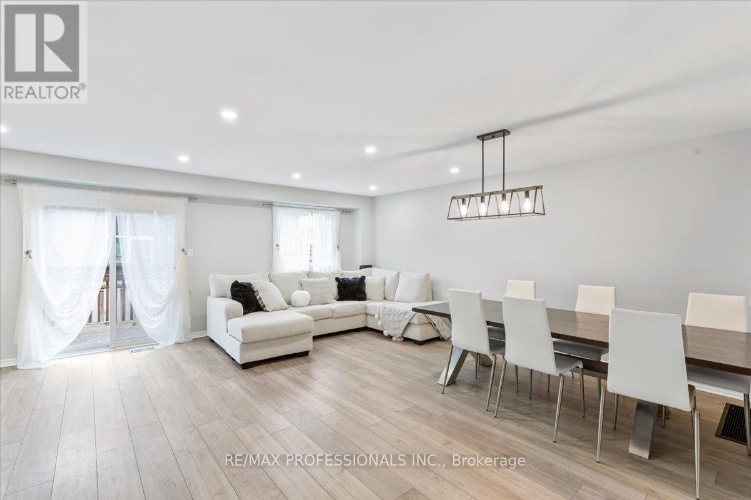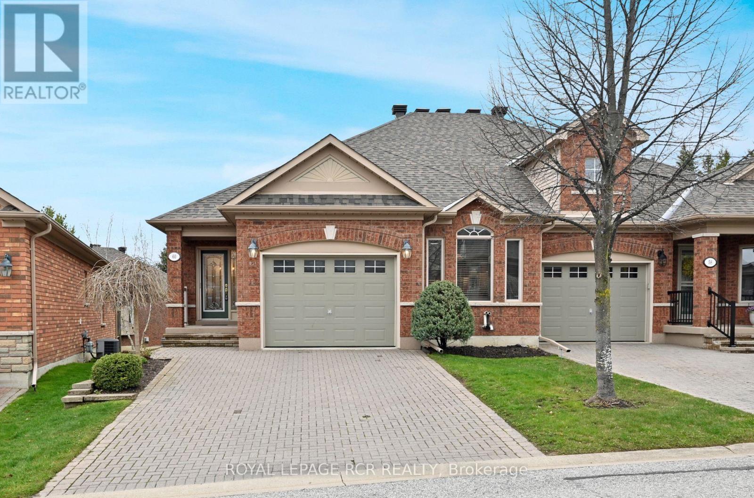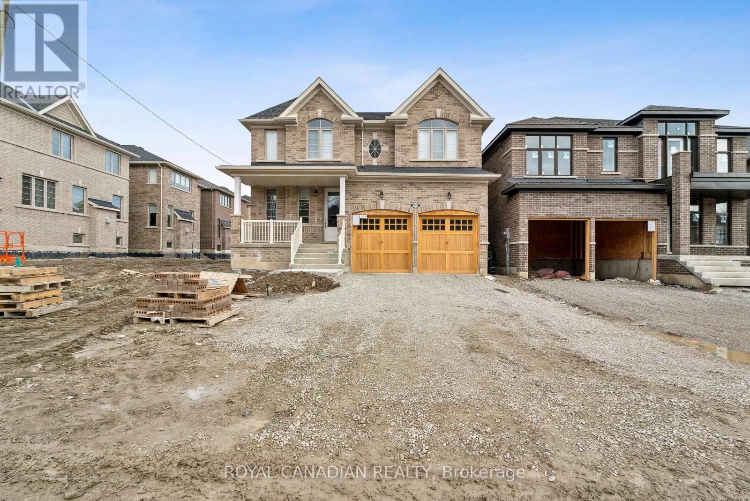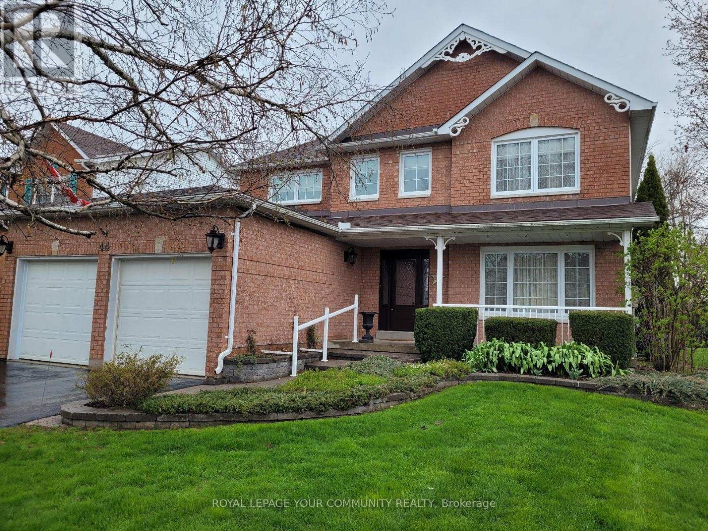아래 링크로 들어가시면 리빙플러스 신문을 보실 수 있습니다.
최근매물
106 Queen St
Bradford West Gwillimbury, Ontario
BEAUTIFULLY UPGRADED 1.5-STOREY HOME WITHIN WALKING DISTANCE TO DOWNTOWN BRADFORD! Experience the epitome of modern suburban living in this conveniently placed 1.5-storey home near the four corners in Bradford. Situated within walking distance of downtown, you'll find yourself immersed in a vibrant community bustling with many restaurants, an elementary school, shopping, and an array of amenities. Commuting becomes a breeze with easy access to Highway 400 less than 10 minutes away. Discover over 2,000 sq ft of living space inside with wainscoting and pot lights throughout the main level. The kitchen boasts quartz countertops, a subway tile backsplash, stainless steel appliances, and an island flowing into an open-concept living and dining area with laminate floors. Two bedrooms on the main floor share a 4-piece bathroom. Upstairs, the primary suite features a den, wardrobe, and 5-piece ensuite with a special shower featuring a steam bath & Jacuzzi tub. The partially finished basement hosts a 2-piece bathroom and laundry room. The fully fenced lot with a spacious deck ensures privacy and outdoor enjoyment. Updates include a new AC unit (summer 2023), windows, doors, fresh paint, light fixtures, the wood fence & eavestroughs. Experience this charming #HomeToStay, where every detail has been thoughtfully curated to offer a lifestyle of luxury, comfort and convenience! (id:50787)
RE/MAX Hallmark Peggy Hill Group Realty
16 Quilco Rd
Vaughan, Ontario
BEAUTIFUL, BRIGHT SPACIOUS 1,911 SQFT DETECHED HOME WITH 3 BEDROOMS,IN A SPECTACULAR COMMUNITY OF KLINEBURG. CONVENIENTLY LOCATED AT 27 AND RUTHERFORD INTERSECTION. IT'S A BRAND NEW HOUSE,WITH THREE BEDROOMS AND 4 WASHROOMS.MASTER BEDROOM WITH BALCONY.CHEF'S DELIGHT GOURMET KITCHEN WITH UPGRADED EXTENDED CABINETS BACK,PANTRY,SERVING AREA,BACK SPLASHANDROOM FOR KITCHEN TABLE.KITCHEN AND WASHROOMS HAVE QUARTZ COUNTER TOPS. A HOT WATER BOILER,200 AMP SERVICE. **** EXTRAS **** ONE OF BUILDERS MOST DESIRABLE MODEL. MANY MANY UPGRADES.BASEMENT IS FINISHED BY THE BUILDER.STAIRS MATCH THE WOODEN FLOOR. A DELIGHT TO SHOW TO YOUR VALUABLE CLIENTS. (id:50787)
Century 21 People's Choice Realty Inc.
#bsmt -22 Ferncliffe Cres
Markham, Ontario
Location! Location !! W/O Basement Apartment, Very Close To Markham And Steeles Bus, School, Shopping Centre's, Amazon, Banks, Wal Mart, Canadian Tire, Hwy 407 & 401 And More. Walkout Basement Apartment With Ravine Lot. Non Smokers! Suitable For Single Family. **** EXTRAS **** Tenant Pays 25% Utilities Bills (id:50787)
Homelife/future Realty Inc.
151 William Booth Ave N
Newmarket, Ontario
Modern Semi Detached Located In The Woodland Hill Area,1477 Sqft Living Area As Per Builder Plan, Great Layout, 3 Bedroom, 3 Washroom, Access From Garage, Within 5 Min To Upper Canada Mall, Viva/Go Stn/Hwy 404 & 400. **** EXTRAS **** Central Air Conditioning, Common Elements, Parking (id:50787)
Century 21 Heritage Group Ltd.
40 Spanhouse Cres
Markham, Ontario
Welcome to this rarely found double garage detached home with walk-out basement in prestigious Unionville Community. The main & 2nd floor are fully renovated w/functional layout. Hardwood floor & pot lights T/O main floor. Sun-filled family room w/upgraded fireplace can walk out to stunning composite modern deck. Gourmet kitchen with two tones completes w/granite countertops, SS appliances & backsplash, along with spacious breakfast area. Office can be used as forming dining room or bedroom. The full bathroom & laundry room on main floor also infuse the entire home with a sense of design. Upstairs, you'll find 4 generously sized bedrooms. The master bedroom stands out with its brand new 5pc ensuite (free standing soaker tub & seamless glass shower) & customized closet organizers. Fully finished walk-out basement features 2 separate apartments, having 2 kitchens & 2 full bathrooms, for your potential rental income. Professionally landscaped backyard oasis with heated swimming pool & gazebo create a perfect setting for family gatherings. Excellent location by walking distance to supermarket, bus stop, parks, restaurants, and more importantly, top ranking Parkview Public School & Unionville High School zone. **** EXTRAS **** Furnace (2023), hot water tank owned (2023), Windows (2023). Centre vacuum. Garden shed. Swimming pool heating equipment. Security System. (id:50787)
RE/MAX Excel Realty Ltd.
#1103 -15 North Park Rd
Vaughan, Ontario
enter into an established building Known as Thornhill City Centre's The Beverley Condos, 15 North Park is a 22-story building and its a byword for elegance and sophistication. Enjoy a plethora of facilities, such as a cutting-edge fitness and workout area, a party area, a revitalizing pool, a soothing sauna, comfortable guest rooms, and a games room for amusement This apartment has a large one-bedroom layout with a den that was formerly used as a secondary bedroom, and it has excellent views of the south. This address provides unmatched ease of use. Promenade Bus Terminal provides convenient access to public transportation, and Promenade Mall, Walmart, and other neighboring shopping destinations offer a plethora of shopping alternatives. Every need is close by, with eateries, synagogues, and a park directly across the street. meaning that running errands on foot is a breeze. Bid adieu to the inconvenience of being a car owner! Constructed in 2008 by Liberty Developments, a reputable firm renowned for their dedication to excellence and skill. Numerous daycare centers are close by and access to major transit arteries. **** EXTRAS **** This apartment is located inside the Louis-Honore Frechette & Vaughan Secondary border (french immersion) school district. Other public schools are within walking distance and Shmuel Zahavy Cheder Chabad & Netivot Hatorah Day School (id:50787)
Forest Hill Real Estate Inc.
121 Maria Rd
Markham, Ontario
Beautiful Sun-Filled & Spacious Link Home In High Demand Wismer Community! 9 ft hight on Main Flr, Open Concept, Bright & Spacious, Hardwood Flrs & Stairs Thru-Out, Quartz countertop & S/S Appliances. No Sidewalk & Garage Access to Home, Finished Basement With 2 living room, 1 bedroom with 3pc ensuite, Top-Ranked School Fred Varley P.S. & Bur Oak S.S.! Close To Schools, Parks, Banks, Markville Mall, Community Center, Go Station & All Amenities. (id:50787)
First Class Realty Inc.
Lot 23 Part Of Duncan/16th Rd
Richmond Hill, Ontario
Approximately 1.7 Acres Of Residential Land Available In High Demand & Desired Area Of Bayview - 16th Ave, Southwest Location, Already Severed Into 10 Lots & Draft Plan Approved, Ready & Ideal For 10 Custom Made Spacious Detached Single-Family Gomes On A New Road In A Private Location * Only Ten (10) Detached Single Family Homes To Be Erected On This Land. This Is An Amazing Opportunity for Future Mass Community Development of Custom Made Homes in a Prestigious and Upscale Neighborhood of Richmond Hill. **** EXTRAS **** *Legal Description: Part Of Lot 23, Part Of Lots 63 & 64 Registered Plan 3806 Being Part 7, 10, 11, 15, 17 Ref Plan #65R-38629*. (id:50787)
RE/MAX Hallmark Realty Ltd.
#2 -119 Henderson Ave
Markham, Ontario
The Property You've Been Looking For! Jump On This Opportunity To Own This Beautifully Renovated Modern Condo-Townhouse In The Heart Of A Multi-Million Dollar Prestigious Thornhill Community With High Ranking Schools. In One Of The Best Complexes. Close To Yonge St. Only 9 Townhouses In One Exclusive Road. This Property Has Been Completely Renovated With Modernized Bathrooms 2023, Pot Lights 2023, Laminate Flooring 2023 Throughout , Extended Primary Bedroom And Added 3 Piece Ensuite In Primary Bedroom. This Is A Property You Don't Want To Miss! (id:50787)
RE/MAX Professionals Inc.
#22 -60 Renaissance Pt
New Tecumseth, Ontario
Stop the car here is your new home! This well appointed bungalow backing onto green space is just what you have been looking for. From the moment you come through the front door, you will see how well cared for this home is. This home offers a bright, eat in kitchen, a large dining area overlooking the living room with a fireplace, crown moulding, pot lights and the walk out to the deck- a perfect place for morning coffee or watching evening sunsets. You will sleep well in the spacious primary bedroom with a recently updated ensuite bathroom. Dont forget to check out the main floor laundry and the direct access from the garage into the house. Downstairs, you will find it easy to relax in the wonderful family room with a second fireplace and new carpet. Guests will be excited when they see the size of the guest room! Finish the lower level off with an office space/hobby room, a large storage room and the utility room what more do you need? And then there is the community - enjoy access to 36 holes of golf, 2 scenic nature trails, and a 16,000 sq. ft. Community Center filled with tons of activities and events. Welcome to Briar Hill - where it's not just a home it's a lifestyle. (id:50787)
Royal LePage Rcr Realty
1409 Davis Loop
Innisfil, Ontario
This impeccable detached home in Lefroy, Innisfil offers an array of upscale features. Boasting 4 bedrooms and 4 bathrooms, enhancing privacy and convenience for all residents. The main floor impresses with upgraded doors and a separate dining room leading to a state-of-the-art kitchen. Equipped with a servery, extensive cabinet space, a large island with granite countertops, and stainless steel appliances, this kitchen is a chefs dream. The open concept layout seamlessly connects to a great room, centered around a cozy gas fireplace, ideal for relaxation and entertaining. Ascend the stairs, accented with elegant iron pickets, to the second level where convenience meets luxury with an in-house laundry room. The expansive primary bedroom is a true retreat, featuring coffered ceilings, his and hers walk-in closets, and a lavish 6pc ensuite. This property is a must-see for those seeking a luxurious lifestyle in a tranquil community. (id:50787)
Royal Canadian Realty
44 Hadera Pl
Georgina, Ontario
Immaculate 4 Bedroom Home Waiting For Your Family. Good Size Family Room With Built-In Cabinets & Fireplace. Large Kitchen With Appliances & Granite Counters Perfect For Home Cooks. Formal Living Room/Dining Room For All Your Entertainment Needs. Main Floor Laundry With Side Door Entrance. Kitchen Walk Out To Huge Deck With Gas BBQ & Enclosed Gazebo. Large Fenced Yard With Extensive Gardens. Spacious Bedrooms. Primary Bedroom Boasts Walk-In Closet & Renovated Ensuite. All located On A Quiet Crescent In Keswick By The Lake. Subdivision Close To School, Parks & Stores. (id:50787)
Royal LePage Your Community Realty
최신뉴스
No Results Found
The page you requested could not be found. Try refining your search, or use the navigation above to locate the post.

















