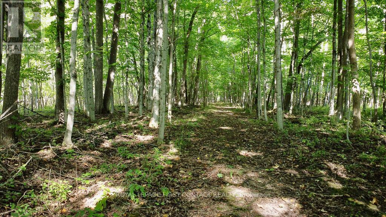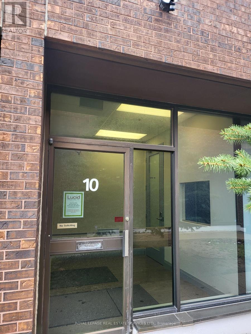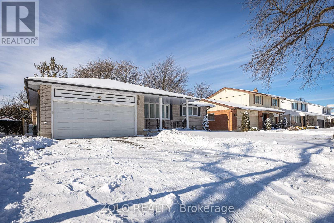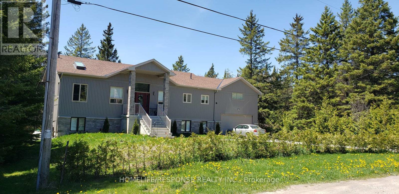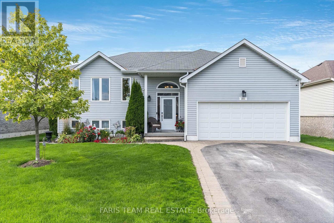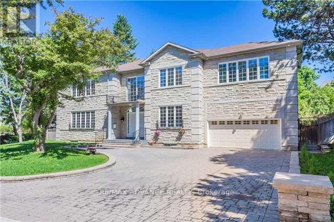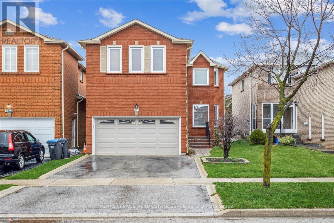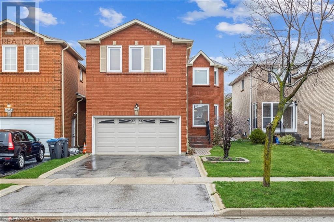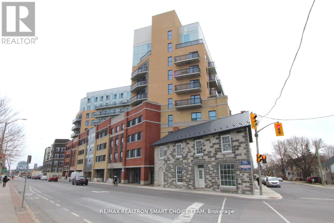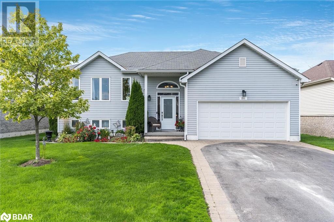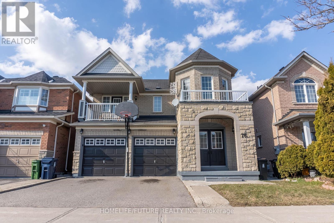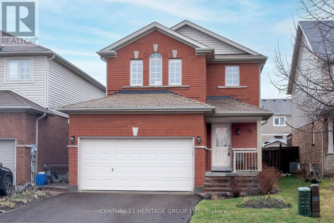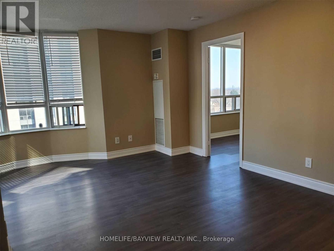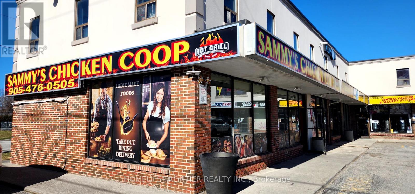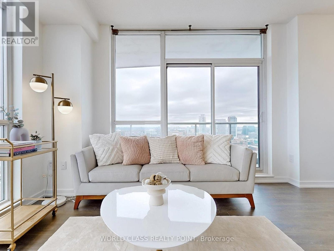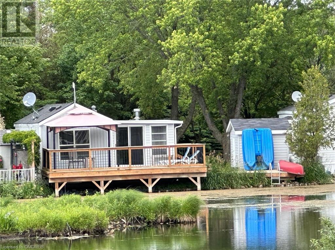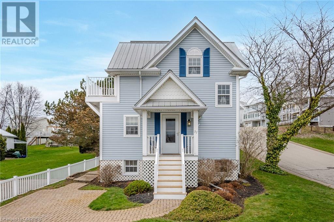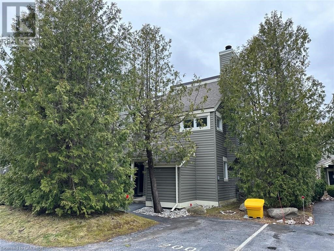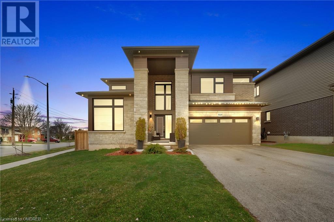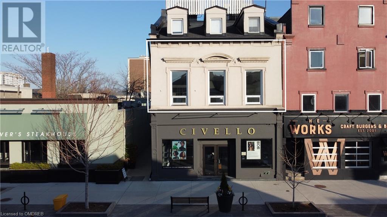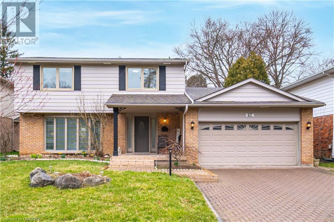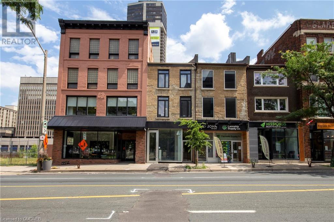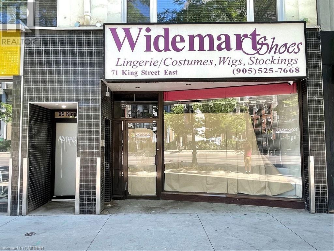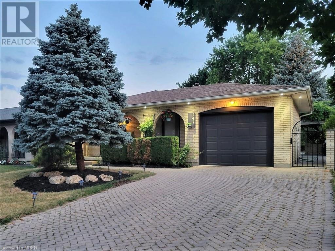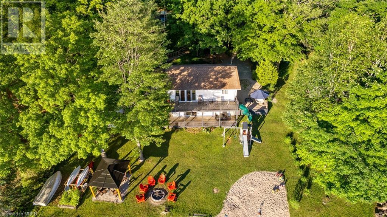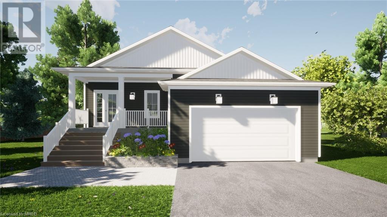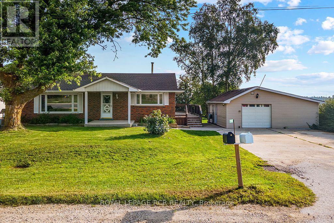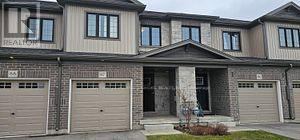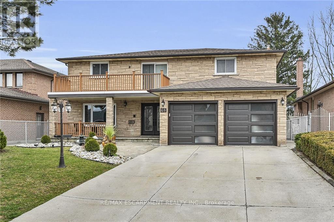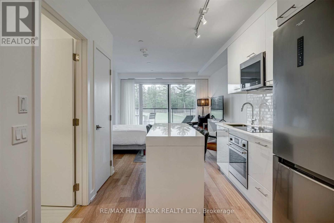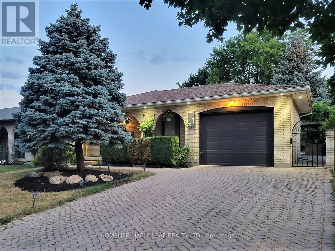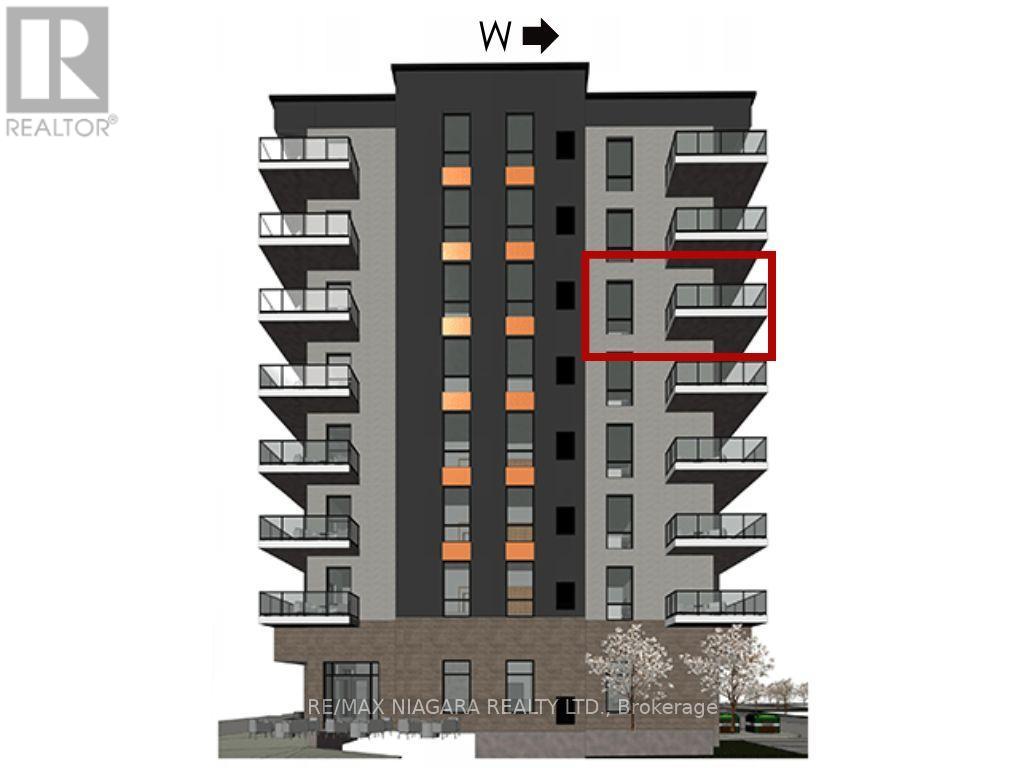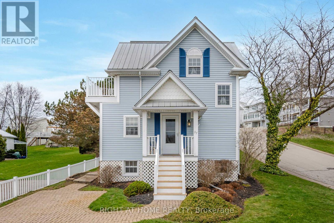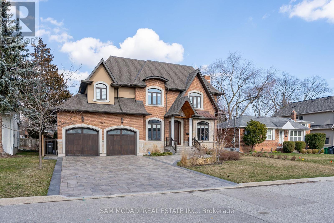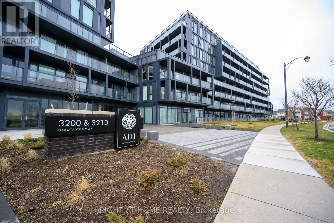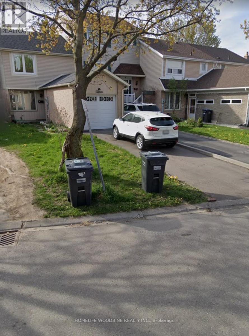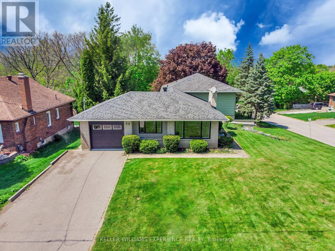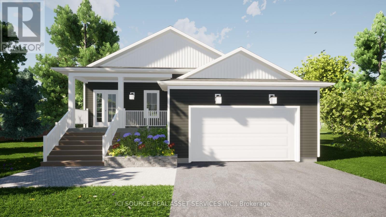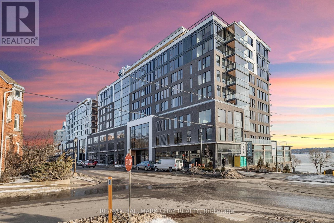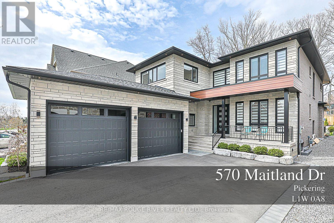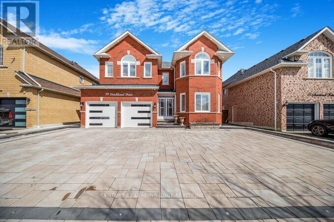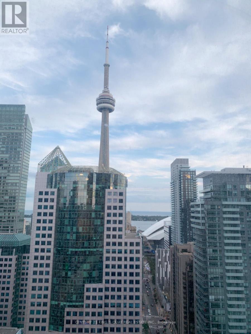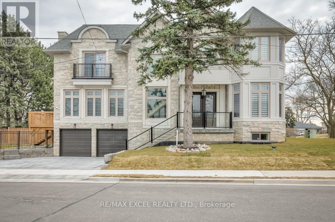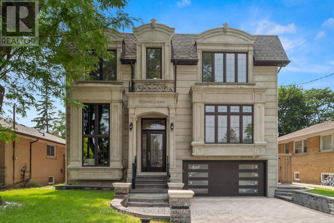아래 링크로 들어가시면 리빙플러스 신문을 보실 수 있습니다.
최근매물
. Line Seven South Line S
Oro-Medonte, Ontario
Approximately 15 acres of mixed hardwood bush with direct access to line 7 south. This property is an ideal spot to build your dream home. The property is close to lake Simcoe, and has several private trails. The parcel of land has ideal highway access close to both Barrie and Orillia. The property currently has a forestry stewardship plan keeping property taxes to a minimum. Current access is via owned 500 metre road allowance. The purchasers should do there own due diligence with regards to development opportunities. (id:50787)
Royal LePage First Contact Realty
10 - 80 Galaxy Boulevard
Toronto, Ontario
Prime Upgraded Office And Industrial Unit Which Suites A Wide Variety Of Uses. Conveniently Located Near Highways 401 and $27 With Close Proximity To Pearson International Airport. Includes A Kitchenette Area. Truck Level Shipping Door With Accessibility For 53 FT Trailers. A MUST SEE! **** EXTRAS **** Two HVAC Units Plus An Open Flame Heater In The Warehouse. (id:50787)
Royal LePage Real Estate Services Ltd.
31 Applewood Lane
London, Ontario
Location, Location, Great Location!! Easy Access to Everything. Situated Amongst the Trees in Westmount's Berkshire Village, this 60 x 120 ft lot Bungalow has so much to offer. Spacious 3 Bedroom Home with Double Car Garage. Huge Kitchen with Garage Access Plus Dining Room. Main floor offers a Spacious Floor Plan With Large Formal Family Room Overlooking Very Quite Sundeck and Backyard & Living Room. Located on a Quiet and Family Oriented Neighbourhood, Steps to Bus Stop, Local Groceries, Schools, Minutes Away from Western University & Much More!! ***SELLER is relocating and MOTIVATED to SELL*** (id:50787)
Zolo Realty
32 Tannenweg
Scugog, Ontario
Custom Built Legal Duplex in a Secure Gated Community. Upper Unit is Vacant (was rented @ $2750/month + utilities). Lower level leased @ $2300/month (includes 40% utilities). Main level has 3 bedrooms with 2 masters with ensuite, walkout to deck, 2 car garage, 10' cathedral ceilings, backs onto forest - Vacant. (Easily converted back to single family ) **** EXTRAS **** Lower level has 9' ceilings with walkout to deck and yard. Large windows - leased @ $2300/month. POTL $139.50/month. 10 minutes north of Hwy 407, 20 minutes to Port Perry, Bowmanville, Oshawa, 25 minutes to Lindsay. (id:50787)
Homelife/response Realty Inc.
231 Atkinson Street
Clearview, Ontario
Top 5 Reasons You Will Love This Home: 1) Immaculate raised bungalow finished from top-to-bottom and backing onto lush greenery 2) Main level casting an abundance of natural light throughout and showcasing a sliding glass-door walkout leading to the back deck 3) Fully finished basement featuring an updated 3-piece bathroom and large above-grade windows offering a sunlit setting 4) Beautiful landscaping and gardens with a welcoming curb appeal offered by interlocking, a covered front entrance, and a double-car garage 5) Ideally placed in a desirable neighbourhood close to Wasaga Beach, Collingwood, the Blue Mountains, and Barrie. 1,936 fin.sq.ft. Age 17. Visit our website for more detailed information. (id:50787)
Faris Team Real Estate
8 Shady Oaks Crescent
Toronto, Ontario
Nestled in one of Toronto's most prestigious neighborhoods, this exceptional custom 5-bedroom, 7-bathroom family home in the serene Bridle Path area is a rare find. Spanning approximately 6,500 sf with a finished walk-up basement and a three-car garage, this residence boasts a 2-storey high entrance foyer, a stunning living room with a magnificent crystal chandelier and pot lights, an oversized cast-stone fireplace, and a solid exotic wood doors and floors thru-out. The main floor features 10-ft ceilings, while the second flr offers 9-ft ceilings, creating an open and spacious atmosphere. Additionally, a generously sized exercise room is perfect for family use. (id:50787)
RE/MAX Advance Realty
6525 Warbler Lane
Mississauga, Ontario
Welcome To 6525 Warbler Lane. Great Value For Your Money. Renovated 4+2 Bedroom, 3+1 Bathroom. For Today's Discerning Home Owner. The Family Room Area Boasts Fully Operational Wood-Burning Fireplace + Walk-Out To Fenced Backyard And Oversized Gazebo. The Second Floor Has Modern Renovated 4-Piece En-Suite, 4-Piece Main Bathroom. Basement Is Fully Finished And Offers More Living Space With Two Additional Large Bedrooms. Modern Kitchen, Perfect For Multi-Generational Family + Hook-Up For Laundry, Wet Bar, etc. **** EXTRAS **** Property Is In A Family Friendly Neighbourhood, Convenient To Top Rated Schools, Parks, Shopping, And Access to Highways. (id:50787)
Royal LePage Real Estate Services Ltd.
6525 Warbler Lane
Mississauga, Ontario
Welcome To 6525 Warbler Lane. Great Value For Your Money. Renovated 4+2 Bedroom, 3+1 Bathroom. For Today's Discerning Home Owner. The Family Room Area Boasts Fully Operational Wood-Burning Fireplace + Walk-Out To Fenced Backyard And Oversized Gazebo. The Second Floor Has Modern Renovated 4-Piece En-Suite, 4-Piece Main Bathroom. Basement Is Fully Finished And Offers More Living Space With Two Additional Large Bedrooms. Modern Kitchen, Perfect For Multi-Generational Family + Hook-Up For Laundry, Wet Bar, etc. New Roof 2024. Property Is In A Family Friendly Neighbourhood, Convenient To Top Rated Schools, Parks, Shopping, And Access to Highways. (id:50787)
Royal LePage Real Estate Services Ltd.
323 - 652 Princess Street
Kingston, Ontario
Welcome To The New Sage Prestige Development In Kingston! A Turn Key Spacious 1 Bedroom 1 Bathroom. Parking Included. Gorgeous New Kitchen Boasting Open Concept Living And Stainless Steel Appliances. Granite Counters And The Convenience Of Ensuite Laundry! Open Balcony To Enjoy Morning And Evening Sets. Walking Distance To Queens University, Cafes, Restaurants, Shopping, Parks & Hospital. An Amazing Investment Opportunity! (id:50787)
RE/MAX Realtron Smart Choice Team
231 Atkinson Street
Stayner, Ontario
Top 5 Reasons You Will Love This Home: 1) Immaculate raised bungalow finished from top-to-bottom and backing onto lush greenery 2) Main level casting an abundance of natural light throughout and showcasing a sliding glass-door walkout leading to the back deck 3) Fully finished basement featuring an updated 3-piece bathroom and large above-grade windows offering a sunlit setting 4) Beautiful landscaping and gardens with a welcoming curb appeal offered by interlocking, a covered front entrance, and a double-car garage 5) Ideally placed in a desirable neighbourhood close to Wasaga Beach, Collingwood, the Blue Mountains, and Barrie. 1,936 fin.sq.ft. Age 17. Visit our website for more detailed information. (id:50787)
Faris Team Real Estate Brokerage
76 Seasons Drive
Toronto, Ontario
Prime Location!! Bright & Beautiful Detached Home With Walk Out Balcony. 4 Bedroom, 4 Bathroom In A Family Friendly Neighborhood. Double Car Garage With Workshop, Custom Built Shed, Fruit Trees, Ttc At Door Steps, Easy Access To Highway 401 & 407, Guildwood Go Station Near By, Located Near Great Schools, U Of T, Centennial College, Shopping And Amenities Nearby. (id:50787)
Homelife/future Realty Inc.
32 Mcmulkin Street
New Tecumseth, Ontario
Great starter home at Townhouse pricing. Live in a 3 bedroom, 3 bathroom detached home with double garage, paved drive, walk to schools, church, shopping, park, arena. Ideal Southwest corner of Alliston is near bypass, Honda Industrial lands. Partially fenced yard. Roughed in bathroom and central vac in basement. You've been waiting for your chance to stop renting and get into home ownership. Flexible closing. **** EXTRAS **** Perennial garden and partially fenced back yard, garden stone patio, shed, access by with patio door from Kitchen, plus side door. Door to house from 16'4\"x19'8\" garage with opener, landscaped front yard. (id:50787)
Century 21 Heritage Group Ltd.
1018 - 15 Northtown Way
Toronto, Ontario
TRIDEL BUILT IN THE SOUGHT AFTER LOCATION. CORNER UNIT, 2 SPLIT BEDROOM, PRATICAL LAYOUT. SUN-FILLED. LAMINATE FLOOR THRU-OUT, NEWER PAINTED, NEWER KITCHEN CABNIET, BUILDING GROUND DIRECT ACCESS TO 24 METRO SUPERMARKET, WALKING DISTANCE TO TTC AND RESTAURANTS, BANK, AMAZING AMENITIES FACILITIES, INDOOE POOL. PARTY ROOM. SAUNA. EXERCISE ROOM, ROOF GARDEN WITH BQQ AREA. **** EXTRAS **** ALL ELFS AND BLINDS, STOVE, WASHER, DRYER, FRIDGE, B/I DISHWASHER, ONE PARKING (id:50787)
Homelife/bayview Realty Inc.
1 & 2 - 213 The Queensway S
Georgina, Ontario
A great opportunity to own a long standing and successful family business (34 years). Welcome to Sammy's Chicken Coop. This is truly a turn-key profitable business with even more potential to be untapped by the next owner. The restaurant has incorporated 2 units in the plaza that are side by side and have their own kitchens and back doors. Very Busy all year round. Close proximity to the lake and major intersections. Close to residential area and businesses alike. Restaurant is located on the corner of the plaza with great exposure and ample parking space right in front of it. Great intersection traffic with lots of new and loyal returning costumers. Owner is retiring! (id:50787)
Homelife Frontier Realty Inc.
2512 - 70 Forest Manor Road
Toronto, Ontario
Experience the comfort of this corner unit located in the vibrant heart of North York. Featuring two spacious bedrooms, including a primary suite with its ensuite bathroom, this residence offers exceptional luxury and convenience. Outside, you'll find the Don Mills Subway station just steps away and Fairview Mall within walking distance. With quick access to highways 401 & 404, commuting downtown or across the city is effortless. Enjoy the bright atmosphere with 9-foot ceilings and take in the panoramic city views from the large balcony. **** EXTRAS **** The seller has replaced all appliances with brand-new ones. (id:50787)
World Class Realty Point
7489 Sideroad 5 E Unit# Lakeside 81
Mount Forest, Ontario
Imagine spending your summer of 2024 with these breathtaking views! Take a moment to explore this charming 2-bedroom unit (the second bedroom currently serves as a laundry and office space) with a full-length addition room. Offering stunning vistas over the non-motorized lake, you can indulge in leisurely paddleboat rides or canoe excursions, or even cast your line for some excellent catch-and-release fishing right off your private dock. This cozy retreat boasts numerous upgrades, including flooring, lighting, and roof enhancements, making it both inviting and modern. The generously sized sunroom provides unparalleled water views and features a propane fireplace, perfect for cozy evenings in spring and fall. The spacious eat-in kitchen and dining room are ideal for entertaining. Begin each day by waking up to the serene lake views from the comfort of your primary bedroom, complete with ensuite access to the bathroom. The expansive deck serves as an ideal gathering spot for family gatherings or a peaceful retreat to unwind and soak in the sounds of nature. Nestled within the Spring Valley SEASONAL resort, residents can enjoy amenities such as two pools (one for adults and one for families), a sandy beach area, recreational programs for both children and adults, mini-golf, horseshoe pits, and much more! For added convenience, the option to include furnishings is available at an additional cost. Please note that rentals are not permitted in this community. (id:50787)
RE/MAX Aboutowne Realty Corp.
133 Stinson Street Unit# 4
Hamilton, Ontario
Freshly renovated 1 Bedroom and 1 Bath, Lower Unit with parking available. Enjoy easy access to everything from this perfectly located home base. Short walk to parks, trails, shopping, schools, hospital, recreation centre, restaurants, downtown core as well as other amenities. This apartment offers ample ceiling height, a good size bedroom and family room. Updates include; freshly tiled floors in hallways, kitchen and bathroom and new vinyl plank flooring in bedroom and family room. This unit features new kitchen with quartz counter tops and fresh white cabinets (fridge, stove and in Unit Washer/ Dryer). (id:50787)
Keller Williams Signature Realty
37 Newport Beach Boulevard
Crystal Beach, Ontario
ADORABLE!! This may be your last chance to purchase in the sought-after community of Crystal Beach Tennis and Yacht Club at this price point. This turn-key investment has 1628 sq. ft. of finished living space and is a hop, skip and a jump to the beach and pool. Fully furnished and equipped for immediate enjoyment. Notable features include beach inspired decor, an abundance of natural light, soaring ceilings, gleaming hardwood, open floor plan, outdoor entertaining space, outdoor heated shower, separate guest space, and most importantly, walk to boutique shops, restaurants, and amenities. The main floor offers a kitchen with Corian counters, lots of cabinet storage, a breakfast bar, a great room combined with dining room, tonnes of windows, and a walkout to the deck. The hardwood staircase leads to the cozy primary suite that overlooks the great room, has sloped ceilings, a walkout to a sunny balcony and a 4 piece ensuite bathroom. The lower level features a private space for your family or friends to enjoy with two spacious guest bedrooms, a 3 pce bathroom, and a laundry room. The large corner lot offers an interlocking driveway, pet friendly backyard and is located on a tree-lined street with close proximity to all the amenities. Furnace, AC and hot water tank have been updated. Membership in CBTYC, provides for the exclusive use of the club's amenities, including a heated saltwater pool, tennis & pickleball courts, clubhouse with gym/party room/saunas & the renowned PRIVATE white sand beach on crystal clear Lake Erie. The $423/month fee covers all of this plus your home lawn cutting & front landscape bed maintenance. Get away from the city and discover Crystal Beach, offering a laid-back atmosphere with boutique restaurants, shops, trails, events, golf, beaches, and boating. What are you waiting for? (id:50787)
Right At Home Realty
200 Escarpment Crescent Unit# 10
Collingwood, Ontario
Escape to the comfort of Living Stone Resort (formerly Cranberry Resort) with our charming and updated 3-bedroom, 2-bathroom townhome condo, available for minimum 30-day rentals. Featuring a cozy ambiance and modern amenities, this fully equipped unit boasts a beautiful large kitchen, perfect for culinary adventures. The open-concept living space is adorned with a wood-burning fireplace and offers a seamless transition to the balcony, ideal for enjoying serene views. Vaulted ceilings enhance the sense of space and airiness in the living areas. The loft primary bedroom includes a convenient 3-piece ensuite, providing privacy and relaxation. On the entry level, you'll find two additional bedrooms and a full washroom, complete with stacked laundry for added convenience. Parking is made simple with one designated spot, and garbage pick-up is included for hassle-free living. Situated in the mature Cranberry Village, now part of the esteemed Living Stone Golf Resort, our location offers easy access to nearby attractions. A short drive takes you to the ski hills, the Village at Blue Mountain, downtown Collingwood, as well as various restaurants and grocery stores, and of course... walking distance to the Cranberry golf course! This unit is available for rental from May to July or September to December, and also offers the option for a winter ski season rental. (id:50787)
RE/MAX Aboutowne Realty Corp.
5115 Rose Avenue
Beamsville, Ontario
Welcome to 5115 Rose Avenue! This luxurious 3353 sq.ft. 4 bedroom, 3.5 bathroom home offers a bright and functional layout with lots of space throughout. Upgraded kitchen includes quartz counter tops, waterfall island, under cabinet lighting and a huge walk in pantry. Enjoy cooking with the gas stove and upgraded wall oven. The main floor features open concept living with a large separate dining room, and den currently used as an office. Oversized primary bedroom has a huge ensuite and walk in closet. Another full bathroom with access from 2 bedrooms, and a third bathroom located on second floor. Other upgrades include engineered hardwood flooring, remote control blinds, electric fireplace and tastefully finished basement. Modern, open concept and move in ready. Beamsville offers an abundance of wineries, restaurants, hiking trails, shopping and more, all within a short distance. (id:50787)
Engel & Volkers Oakville
145 Lakeshore Road E Unit# 201
Oakville, Ontario
Look no further, this quiet, quaint & bright office space could be yours! 770 sqft, north-west facing with lots of natural light. 2nd-floor unit with stairs and elevator access. Parking lot next door with monthly passes available! (id:50787)
Engel & Volkers Oakville
62 Terrace Drive
Dundas, Ontario
Welcome to 62 Terrace Drive, Hamilton! This exquisite detached home offers spacious living with 4 bedrooms and 3.5 bathrooms across a generous 3120 square feet of living space. Enjoy the luxury of a finished basement, perfect for additional living or entertainment areas. With ample room for the whole family, this residence promises comfort and charm in every corner. Don't miss the opportunity to make this your dream home! (id:50787)
Royal LePage Meadowtowne Realty Inc.
55 John Street S Unit# Main
Hamilton, Ontario
This large retail/restaurant unit offers 1,700 square feet of prime space on bustling John Street South in the very heart of Hamilton's burgeoning downtown! Includes two sections (front and back) that can allow for dual operations out of the space. Restaurant at the front, bar at the back? No problem! Retail clothier at the front with accessories at the back? You're set! Includes full-height, dry basement, ideal for storage. Steps from transit and future LRT corridor, Hamilton downtown GO centre, the downtown core, and much more! Listed rent is gross monthly rent, inclusive of base rent and TMI - subject lease is to be structured as semi-gross. Posted rent based on $17.68 PSF net with TMI for 2024 estimated as $3.50 PSF, total of $21.88 per square foot gross. Generous tenant incentives (such as tenant allowance) available for qualified tenants! (id:50787)
Sotheby's International Realty Canada
71 King Street E
Hamilton, Ontario
Remarks/Directions Public:Welcome to your business's new home! 1,983 square feet of prime retail space located right in Gore Park! Take advantage of the re-opening of the economy and the beautiful summer weather and all the patrons and office workers that come with that! Ideal for national chain restaurant or retail. Includes a full, unfinished basement, perfect for storage. Steps to James Street South and the Downtown GO Station and St. Joe's Hospital, as well as steps to James Street North and the Harbour GO Station, plus the Hamilton financial district, Jackson Square Mall, Stelco Tower, and thousands of office workers and residents. Also in the heart of substantial development, as well as City Hall, the Hamilton Club, Hamilton's Conservatory for the Arts, and the Hamilton Convention Centre. Be among the apartment and office towers in one of the higher-density areas of the city, with young professionals, medical professional, office workers, independent businesses, and homeowner and tenant residents all within walking distance to the site of your business's new home! Listed rent is net rent per square foot plus TMI & utilities - subject lease is to be structured as net. Posted rent based on $15 PSF net with TMI for 2024 estimated as $5.25 PSF. Gross rent per square foot of $20.25 or just under $3,400 per month. (id:50787)
Sotheby's International Realty Canada
147 Muriel Crescent
London, Ontario
Welcome To this Lovely 4 Level Backsplit featuring 3+1 Bedrooms And 3 Bathrooms, An Attached Garage With A 4 Car Driveway! House Has Been Fully Updated With New Floors, Appliances, Fresh paint And Much More! Beautifully Landscaped Front And Backyard With A Large Concrete Pad And Pergola - Great For Entertaining And Relaxing Throughout The Year! Located perfectly In A Peaceful Street With Easy Access To 401, Malls, schools, Community Centers And More! (id:50787)
Homelife Maple Leaf Realty Ltd
25 Fire Route 296
Trent Lakes, Ontario
Welcome To Your Own Private Oasis On Greens Lake. This Stunning Four-Season Cottage Offers 1710 Sq.Ft. Of Living Space With Breathtaking Sunset Views Of Tranquil Waters From All Rooms. A Perfect Place For You And Your Family To Make Lasting Memories. With 100 Feet Of Natural Shoreline, A Shallow Beach Entrance, And Deep Water Off The Dock, This Cottage Provides Endless Opportunities For Outdoor Activities Such As Fishing, Swimming, Boating, Canoeing, And Skating In The Winter. This Solid-Built Cottage Boasts A Block Foundation Basement And An Efficient Heating System, Ensuring Comfort Year-Round. The Renovated Lower Level Features A Games Room With Pool And Foosball Tables For Family Fun. With Walkouts On Both Levels, A Slide, Children's Playground And Fire-Pit Lounge Overlooks The Sandy Beach, Making It The Perfect Place To Create Cherished Memories With Loved Ones. The Property Has Been Rented Before With No Issues, Providing Potential Rental Income To Help Offset The Mortgage. (id:50787)
Exp Realty Of Canada Inc
Exp Realty
64 52 Street S
Wasaga Beach, Ontario
Only a 5 minute bike ride to Beach Area 6, your local superstore and with an athletic track across the road, this bungalow is in great location. The finished 1357 sqft. features office, 2 bedrooms, ensuite, walk-in closet, mudroom and laundry on the main floor. The main living space stretches from front to back on the south side of the home allowing for maximum natural light. The basement is currently unfinished and has the potential for 2 more bedrooms, a large rec-room and ample storage space. Outside there is a half covered 10x16 Deck and covered 6x17 front porch. Property taxes not yet assessed. Basement entry, AC, quartz counter tops, soft close kitchen cabinets, eng. oak flooring, soft outlet, fireplace, glass ensuite shower, quality workmanship. *For Additional Property Details Click The Brochure Icon Below* (id:50787)
Ici Source Real Asset Services Inc
774311 Highway 10
Grey Highlands, Ontario
Welcome to your haven in Flesherton! This bungalow seamlessly blends comfort, convenience, and entertainment. The Eat-in Kitchen is perfect for gatherings, leading to a Living Room flooded with natural light. The Primary Bedroom features a sun-soaked Sunroom and a wrap-around deck overlooking the fully fenced yard. The 2nd Bedroom boasts a patio door also leading to the deck. Indulge in the spacious main floor bathroom, with a soaker jet tub and stand-up shower. The Lower Level transforms into an entertainer's paradise with a Gas Fireplace, pool table, and a built-in wet bar featuring a Kegerator and mini fridge. A 3rd Bedroom, 2pc Bath, and a spacious laundry area complete this level, with a walkout to the backyard, perfect for gatherings around the fire. The property includes a 1.5 Car Garage/Workshop insulated, heated, and equipped with A/C for year-round comfort. Situated on the edge of Flesherton, the home offers a beautiful view from the deck, capturing stunning sunrises. **** EXTRAS **** Don't miss the opportunity to make this your home, where every detail is designed for your comfort and pleasure. Your slice of paradise awaits! (id:50787)
Royal LePage Rcr Realty
602 - 8591 Riverside Drive E
Windsor, Ontario
Unobstructed stunning view of Peche Island from this newly renovated north east facing 6th floor condo at the front of Bayview Towers. This 2 bedroom 1.5 bath unit is filled with natural light from the updated windows and patio door. Also featuring recently renovated bathrooms, updated flooring and kitchen with stainless steel appliances. Located in a terrific east side location on the Ganatchio trail , close to Windsor Yacht club. 1 underground parking space is included with option to rent additional outdoor parking. Onsite amenities indoor pool, sauna, gym, bbq area, car wash and 13th floor lounge with games area. Condo fees include utilities. **** EXTRAS **** Onsite amenities include gym, indoor pool, sauna, bbq area, carwash, billiards area and top floor party room with more amazing views.*For Additional Property Details Click The Brochure Icon Below* (id:50787)
Ici Source Real Asset Services Inc.
87 - 135 Hardcastle Drive
Cambridge, Ontario
:Beautiful 3 Bedroom and 3 washrooms Townhouse for Sale in a New Neighborhood Located in Cambridge .Master Bedroom with 4pc Ensuite and Walk in Closet. Brightly-Lit Kitchen Combined with Breakfast Area with sliding Doors Leading up to the newly build Deck. Spacious Great Room, Laminate Flooring, Big Basement with Look out Window. Close to Shopping Centers, Grocery Stores, Conestoga Collage, Bus Stops, School and Parks. Potl Fee=$157/M.and Window Coverings. **** EXTRAS **** Extras:All Stainless Steel Appliances, Fridge, Stove, Dishwasher, Washer, Dryer, Garage Door Opener and All ELF'sInclusions: (id:50787)
Century 21 People's Choice Realty Inc.
68 Montmorency Drive
Hamilton, Ontario
Impressive 2,642 square foot 2-storey home with 1,215 square foot in-law suite and 16 x 26 in-ground pool - all on a ravine lot! Enjoy the privacy of your backyard while you watch the wildlife with your morning coffee. The in-ground heated pool has a 9 deep end and 4 shallow end and a pool house with a handy 2-piece powder room. This four bedroom home is finished top-to-bottom and will not disappoint! **** EXTRAS **** Interior Features: Auto Garage Door Remote(s), Carpet Free (id:50787)
RE/MAX Escarpment Realty Inc.
207 - 120 Carrick Trail
Gravenhurst, Ontario
Looking for a hands off investment? Muskoka Bay Resort Condos are a fully managed resort village by Freed Developments. Hotel-inspired at its finest. Modern and contemporary finishes and features. Unit 207 is a studio with 390 sqft. 100 sqft balcony with views of the golf course. Fully furnished. Hardwood floors, kitchen island, backsplash. One parking included in your purchase. Truly a serene location: trails, Canadian shield rock, ravines, ponds - a nature lover's dream! Don't miss this fantastic opportunity to own in one of the best investments in Muskoka. **** EXTRAS **** Access to Pro Shop, Club House, 17,000 sqft of amenities including two pools overlooking the cliffs and gym, tennis courts, skating rinks, pickle ball, bicycles, golf, hiking, swimming. (id:50787)
RE/MAX Hallmark Realty Ltd.
147 Muriel Crescent
London, Ontario
Welcome To this Lovely 4 Level Backsplit featuring 3+1 Bedrooms And 3 Bathrooms, An Attached Garage With A 4 Car Driveway! House Has Been Fully Updated With New Floors, Appliances, Fresh paint And Much More! Beautifully Landscaped Front And Backyard With A Large Concrete Pad And Pergola - Great For Entertaining And Relaxing Throughout The Year! Located perfectly In A Peaceful Street With Easy Access To 401, Malls, schools, Community Centers And More! **** EXTRAS **** Led lights Throughout The House, Central air Conditioning, High efficiency Furnace, Top Of The Line Water Softener, Stainless steel Samsung Kitchen Appliances, Samsung Washer & Dryer, Central Vacuum (id:50787)
Homelife Maple Leaf Realty Ltd.
605 - 118 West Street
Port Colborne, Ontario
Enjoy morning coffee and evening cocktails as you watch the ships go by from your private wrap around balcony in this luxury new condo overlooking the historic Welland Canal. Two bedrooms, open concept living area, luxury vinyl floors, quartz countertop, stainless appliances, heated floors in the ensuite bath, 2 dedicated parking spaces including an electric vehicle parking space. Building features include an emergency generator, exercise room, social room, bicycle storage, locker, and video security. Enjoy the many shops and eateries along quaint West Street or golf at the many area golf courses. Like the beach...Nickel Beach is 5 minutes away and one of the finest! Possession is only a few months away! Start enjoying worry free living! (id:50787)
RE/MAX Niagara Realty Ltd.
37 Newport Beach Boulevard
Fort Erie, Ontario
ADORABLE AND AFFORDABLE! This turn-key investment is smack dab in the middle of the sought-after Crystal Beach Tennis & Yacht Club community. Fully furnished & equipped for immediate enjoyment w/features like beach-styled decor, natural light, soaring ceilings, gleaming hardwood, open concept floor plan, outdoor heated shower & built-in grill & beverage fridge, separate guest space. The main floor offers a full bathroom, a kitchen w/Corian counters, lots of cabinet storage & breakfast bar. W/O to a large deck from the well-decorated Great Room/Dining Room, which is flooded with light. On the 2nd floor is a cozy primary suite overlooking the Great Room w/sloped ceilings, w/o to a sunny balcony & a 4 piece ensuite bathroom. The lower level features a private space for your family & friends to enjoy with two spacious guest bedrooms, a 3 pce bathroom, & laundry. This large corner lot has an interlocking driveway & a pet-friendly backyard. Walk to amenities, shops, restaurants and bars. **** EXTRAS **** $423 Monthly fee covers each homes lawn cutting and front bed maintenance, exclusive use of the club's amenities, including pool, tennis & pickleball courts, clubhouse with gym/party room/saunas & PRIVATE white sand beach on Lake Erie (id:50787)
Right At Home Realty
927 The Greenway
Mississauga, Ontario
Welcome to one of Lakeview's most captivating properties with an undisputed level of craftsmanship and design throughout its approximate 5,000 square footage. Elegance and sophistication is quickly recognized upon pulling into the 5-car driveway with stone interlocking and meticulously kept grounds. Past the solid wood front door lies a remarkable sun-filled open concept layout with prodigious living spaces, 10"" coffered ceilings, led pot lights, hardwood floors, and more. The bespoke dual tone kitchen is the epitome of culinary excellence with sleek quartz countertops, Wolf and SubZero appliances, and a butler's servery that seamlessly integrates the kitchen to the formal dining and living areas - perfect for those sophisticated soirees. The alluring family room showcases grande cathedral ceilings, picture windows, and a gas fireplace flanked with built-in illuminated shelving. Up the glass staircase to the second level is where you will locate your romantic primary suite designed with rest and relaxation in mind, and boasting a 5pc ensuite with freestanding vanity, oversize shower, soaker tub, heated towel warmer, and heated floors. The primary suite also features a designer walk-in closet with ample room for your treasured possessions. 3 more spacious bedrooms down the hall with their own captivating design details and ensuites with heated floors.Through a meticulous fusion of design and functionality, the lower level offers the perfect setting for entertainment and boasts heated floors, a sizeable recreation room with wet-bar, a rejuvenating 3pc bathroom with sauna, a guest bedroom, a den, and a walkout to the beautifully landscaped backyard with large composite deck, hot tub, and ample green space. Additional luxury finishes incl: an office, exterior lighting throughout, deck lighting, a 3-car garage with heated epoxy floors, illuminated cove ceilings, a central vacuum system, porcelain tile backsplash in the kitchen, solid wood doors, and precast windows **** EXTRAS **** and door ways. Exceptional residence built by Trinity Construction & located in desirable location with close proximity to waterfront trails, the marina, Sherway Gardens mall, Trillium hospital, Mentor College & a quick commute to Toronto. (id:50787)
Sam Mcdadi Real Estate Inc.
A907 - 3210 Dakota Common
Burlington, Ontario
!! UPGRADED PENTHOUSE SUITE WITH TWO BEDROOMS, TWO FULL BATHROOMS, TWO PREMIUM PARKING SPOTS & TWO LOCKERS !! Newly built state of the art building in most desirable Alton Village. Over 1000 sq ft of indoor & outdoor space with Southern views. The list of upgrades is impressive & extensive. Custom kitchen island with breakfast bar, Quartz counters & backsplash, stainless steel Kitchen Aid appliances & under-mount lighting. Harrington 7 plank luxury vinyl flooring, mirrored closet doors & custom motorized blinds. Primary retreat with stunning views, pot lights, sliding barn door for easy access to the walk-in closet with built-in organizers & ensuite bathroom with upgraded walk-in glass shower. Large living room with loads of light & walk out to the 250+ sq ft balcony. Perfect for relaxing or entertaining. Second bedroom with wall to wall closet & second full bathroom with a bathtub. In-suite stackable washer & dryer. The building amenities are that of a 5 star hotel with a roof top patio, outdoor pool, BBQ & lounge area, gym, yoga studio, sauna, steam room, change rooms, party room, entertainment lounge, pet spa, 24 hour concierge & ample visitor parking. The units are equipped with Smart Suite access. Only 7 suites on the Penthouse level. Walk to a plethora of shops & restaurants. Close to the 407, QEW & public transit. Energy efficient. Pet friendly. This is one spectacular property! **** EXTRAS **** Includes all appliances. Condo fee includes high speed internet. (id:50787)
Right At Home Realty
15 Courtleigh Square
Brampton, Ontario
Fabulous Freehold Townhome being sold ""As Is Condition Under Power Of Sale"". Many Recent Updates Include, New Shingles 2018. All New Windows Except Living Room. Quartz Counter Top In Kitchen And 2nd Floor Bathroom. Driveway Paved In July 2019. Newer Garage Door. 3 Car Parking. **No Side Walk**. Newer Furnace And Air Conditioner. Inside Entrance Into Garage. (id:50787)
Homelife Woodbine Realty Inc.
26 The Boardwalk
Wasaga Beach, Ontario
Your Dream Home Awaits! This Inviting 1-Bedroom, 1-Bathroom Residence Boasts an Open Concept Design for Effortless Living. The Main Floor, Offering the Ultimate Convenience with No Stairs! Main Floor Family Room and Den Provide Comfortable Spaces for Overnight Guests. Nestled within the Gated Adult Community of Park Place, Spanning 117 Acres of Scenic Forest and Ponds, this Move-In Ready Home Comes with Exclusive Access to a Spectacular Recreational Center. Enjoy Endless Activities Including Bocce Ball, an Indoor Pool, Exercise Facilities, a Woodworking Room, Library, Banquet Hall, and More! Don't Miss Out on this Truly Rare Opportunity! **** EXTRAS **** Fridge, Stove, Dishwasher, Washer, Dryer, Garden Shed, All Window Coverings And All ELF'S (id:50787)
RE/MAX Hallmark Realty Ltd.
54 Eugenia Street
Barrie, Ontario
This renovated home in the Codrington area offers a spacious open-concept floor plan spread across four fully finished levels, providing superior living space for a growing family or those seeking room for an in-law suite. Located in an established and sought-after location, this residence has undergone a full transformation with extensive modifications & upgrades completed under permit over the last year. The main floor features a large open-concept living room, dining room, and kitchen with a large island and southern-facing windows that flood the space with natural light. The removal of walls has created an expansive open-concept floor plan. Upgrades include granite, quartz, engineered hardwood floors, the addition of a third full bathroom, a new laundry room, a second kitchen/bar area, new fixtures, lighting, windows, doors, shingles, a furnace, air conditioning, and a deck. On the second level, you'll find 3 bedrooms with engineered hardwood floors, pot lights, large windows, and a full 4-piece bathroom. The third level features a full 3-piece bathroom, 2 additional bedrooms, and a den. The fourth level provides storage, another family room, a kitchen/wet bar area, a newly renovated 3-piece bathroom, and a spectacular laundry room. It is on a landscaped lot featuring irrigation, trees, perennials, a patio, & BBQ areas. Upgraded furnace (2023), A/C (2024), shingles (2017), windows & doors (2023), interior (2023-2024), and deck & railing (2024). An oversized single garage with inside entry and a paved driveway for 4 cars add to the convenience and functionality of this residence. The side door entrance to the house provides the opportunity for an in-law or the home office. Seller has approved building plans/drawings from the City for a detached double garage addition. Don't miss this opportunity to live in this coveted city area within minutes of Codrington School, shopping, restaurants, marinas, and Lake Simcoe. (id:50787)
Keller Williams Experience Realty
810 - 185 Dunlop Street E
Barrie, Ontario
WELCOME to the stunning Lakhouse condo community in Barrie on the shore of Kempenfelt Bay on Lake Simcoe. This IMPERIAL Floor Plan offers 1 Bedroom + Den + 2 full Baths / 879 sqft. Large windows for incredible flow of natural light and views of Lake Simcoe. Spacious 48 sqft Balcony with Lumon frameless glass open-air/enclosed balcony system that allows window panes to easily slide & stack. Experience the luxury of lakefront living. This new resort-inspired 10 storey condo community offers contemporary Nordic style and design throughout this suite and into the exquisite common areas. Exclusive locker space. Exclusive parking space. Luxury amenities include fitness / exercise / gym space, sauna, steam room, hot tub, change rooms, lockers, kayak storage, roof top patios, as well as party room, meeting rooms, caterer/chef's kitchen ... and a pet wash station. This is a premiere location for exclusive condo life in the waterfront community of Barrie! Barrie offers all the amenities a busy lifestyle requires. Steps to services, shopping, dining and entertainment of downtown Barrie. Enjoy a leisurely stroll on the waterfront boardwalk, or a day long hike on the Simcoe County trails, in all seasons. Easy access to key commuter routes - north to cottage country - south to the GTA in less than an hour. Take a look today! **** EXTRAS **** Appliances, new - as shown. One Parking Space, exclusive. One Locker, exclusive. (id:50787)
RE/MAX Hallmark Chay Realty Brokerage
RE/MAX Hallmark Chay Realty
64 52nd Street S
Wasaga Beach, Ontario
Only a 5 minute bike ride to Beach Area 6, your local superstore and with an athletic track across the road, this bungalow is in a great location. The finished 1357 sqft. features office, 2 bedrooms, ensuite, walk-in closet, mudroom and laundry on the main floor. The main living space stretches from front to back on the south side of the home allowing for maximum natural light. The basement is currently unfinished but has the potential for 2 more bedrooms, a large rec-room and plenty of storage space. Outside there is a half covered 10x16 Deck and covered 6x17 front porch. Property taxes not yet assessed - assessed as vacant land. **** EXTRAS **** Basement entry, Ac, quartz counter tops, soft close kitchen cabinets, eng. oak flooring, soft outlet, fireplace, glass ensuite shower, quality workmanship.*For Additional Property Details Click The Brochure Icon Below* (id:50787)
Ici Source Real Asset Services Inc.
521 - 185 Dunlop Street E
Barrie, Ontario
WELCOME to the stunning Lakhouse condo community in Barrie on the shore of Kempenfelt Bay on Lake Simcoe. This OXFORD-2 Floor plan offers 2 Bedrooms + 2 full Baths. Bedrooms have wall-floor-ceiling windows for incredible flow of natural light. Principle rooms offer 9' ceilings. Spacious 124 sqft Balcony with Lumon frameless glass open-air/enclosed balcony system that allows window panes to easily slide & stack. Experience the luxury of lakefront living. This new resort-inspired 10 storey condo community offers contemporary Nordic style and design throughout this suite and into the exquisite common areas. Exclusive locker space. Exclusive parking space. Luxury amenities include fitness / exercise / gym space, sauna, steam room, hot tub, change rooms, lockers, kayak storage, roof top patios, as well as party room, meeting rooms, caterer/chef's kitchen ... and a pet wash station. This is a premiere location for exclusive condo life in the waterfront community of Barrie! Barrie offers all the amenities a busy lifestyle requires. Steps to services, shopping, dining and entertainment of downtown Barrie. Enjoy a leisurely stroll on the waterfront boardwalk, or a day long hike on the Simcoe County trails, in all seasons. Easy access to key commuter routes - north to cottage country - south to the GTA in less than an hour. Take a look today! (id:50787)
RE/MAX Hallmark Chay Realty Brokerage
RE/MAX Hallmark Chay Realty
570 Maitland Drive
Pickering, Ontario
Unrivalled W/Exquisite Luxury Finishes, Builder's Own Custom Home. Over 4400 S/F Living Space! Outstanding Craftsmanship W/Plaster Crown Molding, Oversized Baseboards, Hardwood Floors Throughout, 10Ft Ceilings on Main Floor, Wide Plank Engineered Hardwood. Chef-Inspired Kitchen W/ Custom Cabinetry Lots Of Storage, 48"" Monogram Gas Cooktop 6 Burner W/Griddle, Monogram Wall Oven 5 in1 Speed, B/I Dishwasher, 72"" Full Fridge, Beverage Fridge In Butler's Pantry, 2 Sinks W/Touch Taps, Garburator, Large Island Quartz Counter Tops & Backsplash, W/O To Huge Covered Porch W/BBQ Connection, Pot Lights, Sound System, Hot Tub. 2 Powder W/R on Main. Upstairs You'll Find 4 Bedrooms Each W/Own Ensuite, Large Primary Bedroom W/Spa Like Washroom, Huge Shower W/ Pot Lights, 3 Function Showering Options, Aromatherapy Steam Unit, Freestanding Tub. The Best Crestron Audio System W/3 Touchscreen Locations For Audio, Monitored Home Alarm, Exterior Camera. Access From Garage To Mudroom & Basement. Home Is Situated On A Very Private Exclusive Cul-de-Sac in the Rosebank Area of South Pickering. You'll Be Walking Distance to Lake Ontario & Trails. Your Buyer Will Not be Disappointed! **** EXTRAS **** ELFs, New Monogram Kitchen Appliances, Washer & Dryer, Sprinkler Sys, Crestron Audio Sys w 3 Touchscreens & Audio Ceiling Speakers, Monitored Alarm Sys W/3 Keypads, Ext Camera, Central Vac. **See Feature Sheet Attached For Full Details** (id:50787)
RE/MAX Rouge River Realty Ltd.
19 Strickland Drive
Ajax, Ontario
Over 4500 sq feet of living space (incl basement). Fully Renovated from top to bottom, crown moulding, Pot Lights, throughout. Open concept kitchen/Family room walkout to Landscaped backyard, Full ensuite bath in all 4 bedrooms, All new Appliances, 8 Cars parking Interlocking front and back-New 16 seater hot tub BBQ area build patio U/grnd lighting Legal Sep Ent (Covered) to Bsmnt with permit-Epoxy Flr in garage and side ent stairs3 Egress windows 36x36 in Bsmnt Bed Rms New outside cameras entire house, Latest garage drs openers sytm In Bsmnt -Smoke alm detr all rooms water softener Sub panel-vinyl flr, All Windows have California Shutters and much more. Please see the Upgrades List attached. **** EXTRAS **** Electric Garage Dr Openers Built in 2 TV s 2 Electric Fire Places -Wi-Fi switch entire house Door bell with camera Custom Shelving in Office and all Custom Closets. (id:50787)
Century 21 Leading Edge Realty Inc.
3003 - 99 John Street
Toronto, Ontario
Luxury 1 Bedroom Unit With Facing South Gorgeous City/Lake View At John And Adelaide! Live In The Heart Of The Entertainment District Of Toronto. 9 Feet Ceiling, European Style Kitchen With S.S Appliances. Amazing Amenities! Short Walking Dist To The City's Best Restaurants, Cn Tower, Ripley's Aquarium, Rgr Cntr,Ac Centre, Toronto's Lakeshore And Much. Easy Access To Public Transit,Streetcar,Union Station And Path. **** EXTRAS **** S/S Appliances,Fridge, Stove, Dishwasher, B/I Microwave, Front Load Washer And Dryer. (id:50787)
Century 21 King's Quay Real Estate Inc.
1 Unicorn Avenue
Toronto, Ontario
Magnificent Contemporary Custom New Built Home Finished With Impeccable Quality & Utmost Attention To Details! Bright & Spacious Layout w/ Approx 4300 Sqft Of Luxury Living Space. Extensive Use of Luxurious Finishes Throughout. Glasses stair railing, Oak Stairs. Main Flr w/ Family & Dining Electric Fireplace & Bookmatched Slabs, Full Panelled Walls, Bright Office w/ Seperate Room & Built-Ins, Fam Rm w/ Walk-Out To Deck & Stylish Built-Ins. Elegant Italian Custom Modern Eat-In Kitchen With Quart Countertops & Backspash, High-End Built-In Appliances. Second Flr with Primary w/ Custom Walk-In Closet, Lavish 5 Pc Ensuite. Heated Floor Washrooms, Laundry, 3 Additional Large Bedrms & Skylight. Bsmt w/ Heated Floors Throughout, Large Rec Room w/ Wet Bar. **** EXTRAS **** Appliances (Fridge, Stove w/ Range Hood, Dishwasher, F/L Washer & Dryer, Wine Coolers) (id:50787)
RE/MAX Excel Realty Ltd.
6 Harnish Crescent
Toronto, Ontario
Transitional Classy Custom Residence In A Quiet & Convenient Location! Artful Interior Design with Lots of Innovative Millwork! Advanced Smart Home! Coveted Exterior Pre-Cast Facade & Beautiful Mix Of Pre-Cast & Bricks In Sides and Back. This Beauty Features: Chef Inspired Kitchen with Hi-End Wolf/Sub-Zero Appliances and Natural Stone Countertop, Custom Designer Panelled Walls, 4 Gas Fireplaces with Natural Stone Slab, Heated Floor In Basement & All Washrooms, Coffered Ceiling and Ropelights, Hardwood Flooring Thr-Out Main&2nd Flr. Soaring Ceiling Height:10' in Bsmnt, 10' In Main,9' in 2nd Flr, 13.75' in Foyer&Library, Fully Mahogany Charming Library, Open Rising Staircase with Huge Skylight above, Marble Flr with Border & Chevron Design in Foyer and Main Hallway, Long Interlocked Driveway & No Sidewalk in Front, Functional Layout, Prof Finished W/O Basement including Large Rec Rm with Wetbar,Winecellar,F/P, Bedrm &4Pc Bath,R/I Laundry! Deck,Patio&Firepit in Fully Fenced Backyard! **** EXTRAS **** All Existing Light fixtures and Chandeliers, Some of them have been replaced and are not the same as photos. (id:50787)
RE/MAX Realtron Bijan Barati Real Estate
최신뉴스
No Results Found
The page you requested could not be found. Try refining your search, or use the navigation above to locate the post.

















