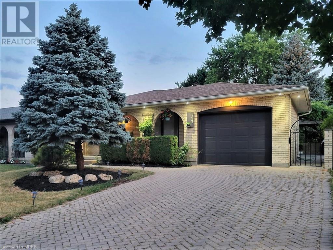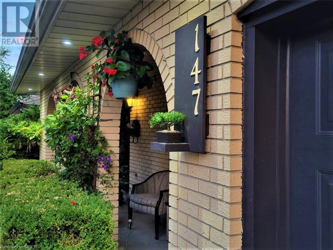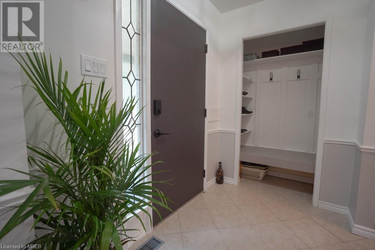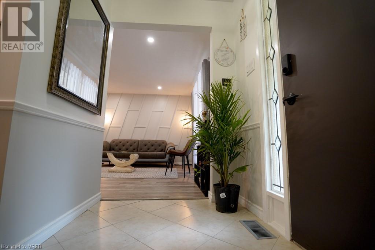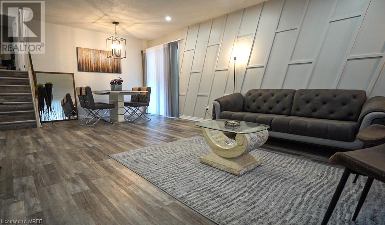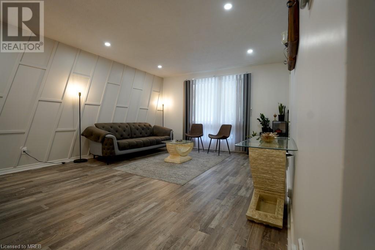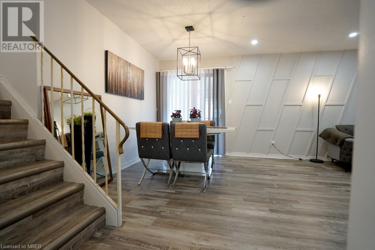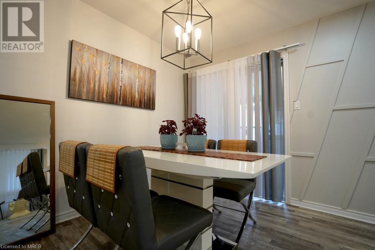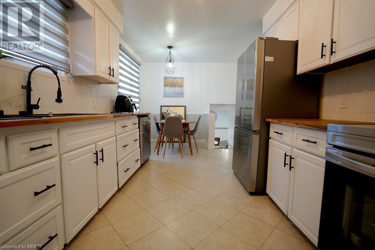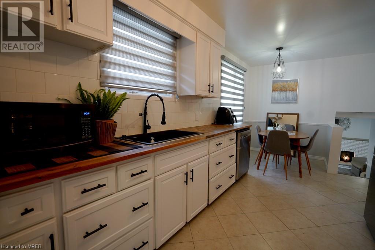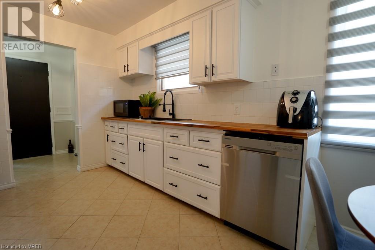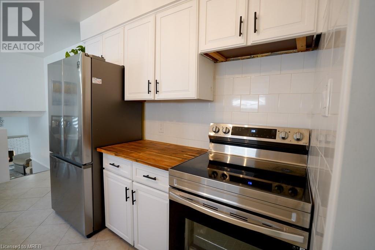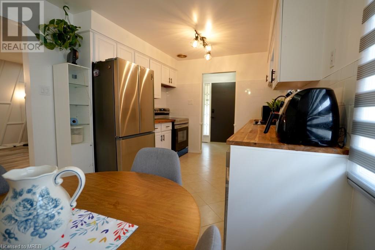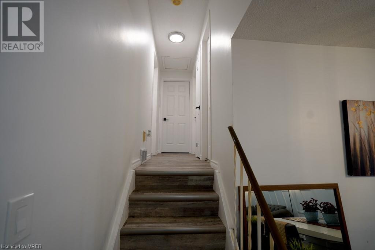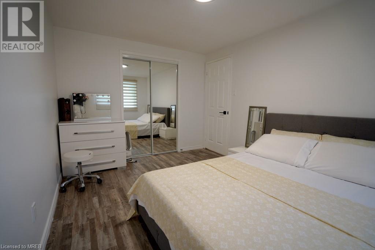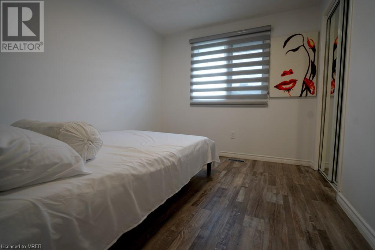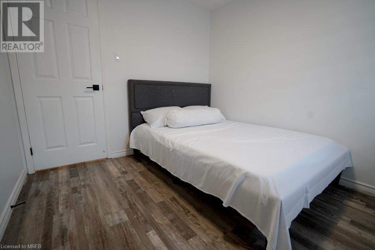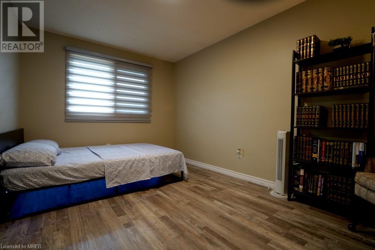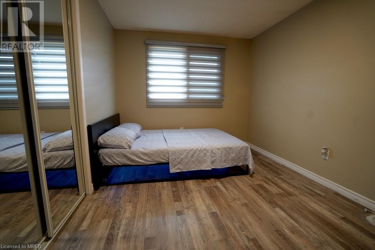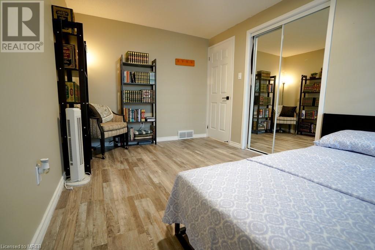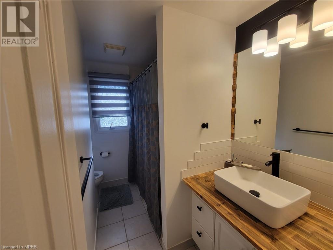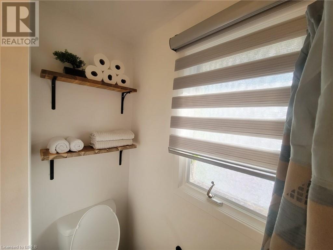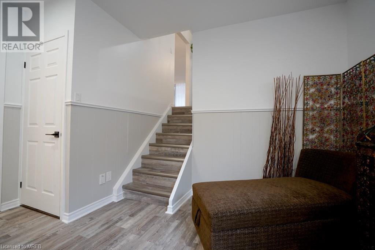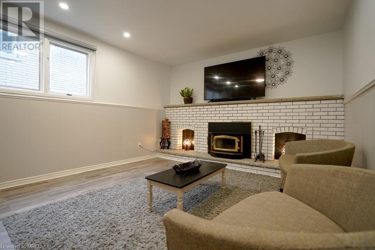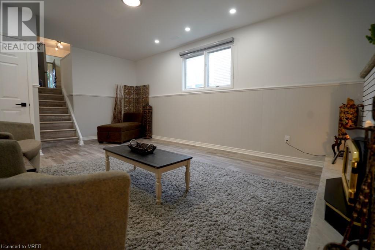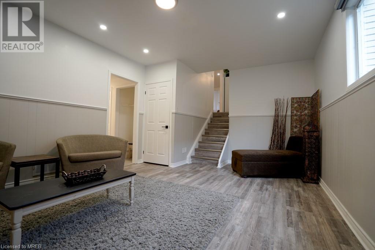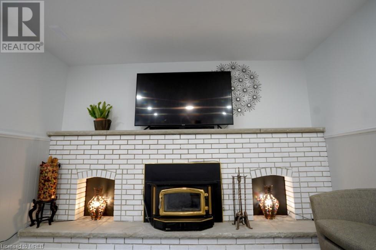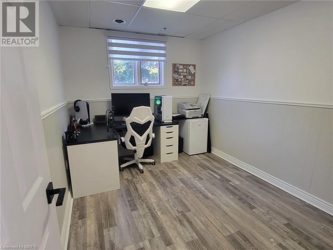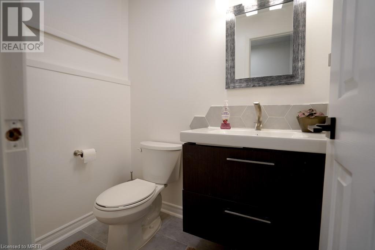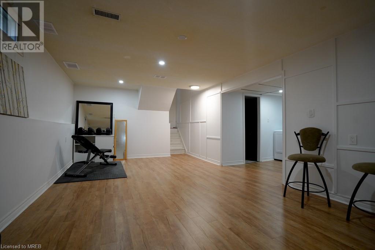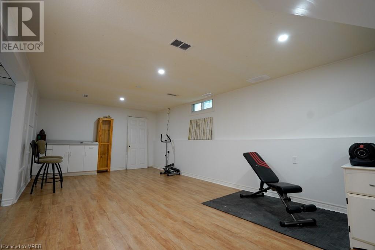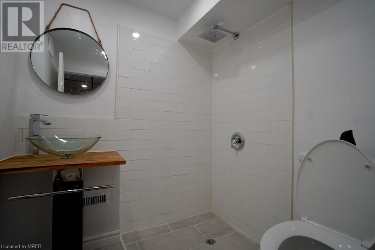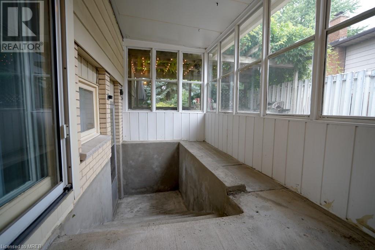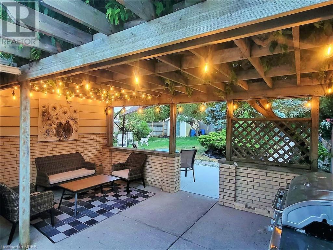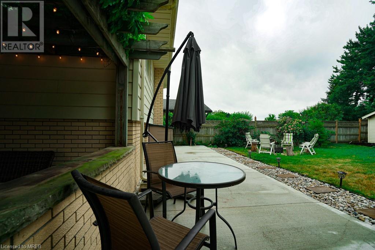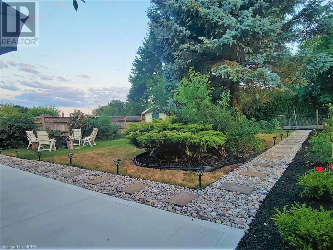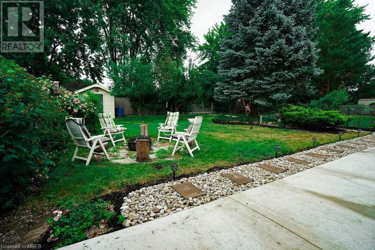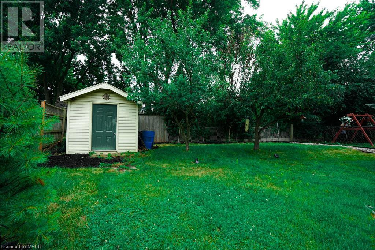4 Bedroom
3 Bathroom
1300
Fireplace
Central Air Conditioning
$735,000
Welcome To this Lovely 4 Level Backsplit featuring 3+1 Bedrooms And 3 Bathrooms, An Attached Garage With A 4 Car Driveway! House Has Been Fully Updated With New Floors, Appliances, Fresh paint And Much More! Beautifully Landscaped Front And Backyard With A Large Concrete Pad And Pergola - Great For Entertaining And Relaxing Throughout The Year! Located perfectly In A Peaceful Street With Easy Access To 401, Malls, schools, Community Centers And More! (id:50787)
Property Details
|
MLS® Number
|
40567081 |
|
Property Type
|
Single Family |
|
Amenities Near By
|
Hospital, Park, Place Of Worship, Public Transit, Schools, Shopping |
|
Community Features
|
Quiet Area, Community Centre, School Bus |
|
Equipment Type
|
Water Heater |
|
Features
|
Southern Exposure, Gazebo |
|
Parking Space Total
|
5 |
|
Rental Equipment Type
|
Water Heater |
|
Structure
|
Workshop, Shed |
Building
|
Bathroom Total
|
3 |
|
Bedrooms Above Ground
|
3 |
|
Bedrooms Below Ground
|
1 |
|
Bedrooms Total
|
4 |
|
Appliances
|
Central Vacuum, Dryer, Refrigerator, Stove, Water Softener, Washer, Hood Fan, Window Coverings, Garage Door Opener |
|
Basement Development
|
Finished |
|
Basement Type
|
Full (finished) |
|
Constructed Date
|
1977 |
|
Construction Style Attachment
|
Detached |
|
Cooling Type
|
Central Air Conditioning |
|
Exterior Finish
|
Aluminum Siding, Brick |
|
Fireplace Present
|
Yes |
|
Fireplace Total
|
1 |
|
Foundation Type
|
Poured Concrete |
|
Half Bath Total
|
1 |
|
Heating Fuel
|
Natural Gas |
|
Size Interior
|
1300 |
|
Type
|
House |
|
Utility Water
|
Municipal Water |
Parking
Land
|
Access Type
|
Road Access, Highway Nearby |
|
Acreage
|
No |
|
Fence Type
|
Fence |
|
Land Amenities
|
Hospital, Park, Place Of Worship, Public Transit, Schools, Shopping |
|
Sewer
|
Municipal Sewage System |
|
Size Depth
|
139 Ft |
|
Size Frontage
|
45 Ft |
|
Size Irregular
|
0.148 |
|
Size Total
|
0.148 Ac|under 1/2 Acre |
|
Size Total Text
|
0.148 Ac|under 1/2 Acre |
|
Zoning Description
|
R1-4 |
Rooms
| Level |
Type |
Length |
Width |
Dimensions |
|
Basement |
4pc Bathroom |
|
|
Measurements not available |
|
Basement |
Recreation Room |
|
|
21'5'' x 12'2'' |
|
Lower Level |
2pc Bathroom |
|
|
Measurements not available |
|
Lower Level |
Bedroom |
|
|
11'0'' x 8'10'' |
|
Lower Level |
Family Room |
|
|
16'0'' x 12'0'' |
|
Main Level |
Dining Room |
|
|
13'0'' x 10'0'' |
|
Main Level |
Living Room |
|
|
13'0'' x 12'0'' |
|
Main Level |
Kitchen |
|
|
13'0'' x 9'0'' |
|
Upper Level |
4pc Bathroom |
|
|
Measurements not available |
|
Upper Level |
Bedroom |
|
|
9'10'' x 8'6'' |
|
Upper Level |
Bedroom |
|
|
13'0'' x 8'9'' |
|
Upper Level |
Primary Bedroom |
|
|
12'10'' x 9'6'' |
Utilities
|
Cable
|
Available |
|
Natural Gas
|
Available |
|
Telephone
|
Available |
https://www.realtor.ca/real-estate/26713505/147-muriel-crescent-london

