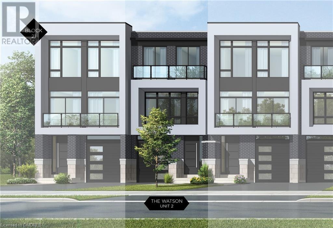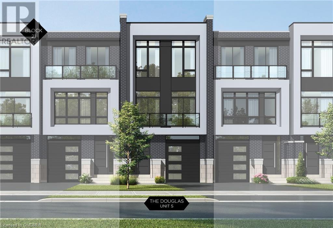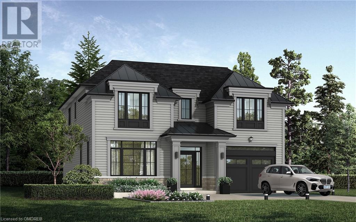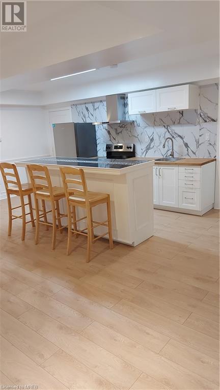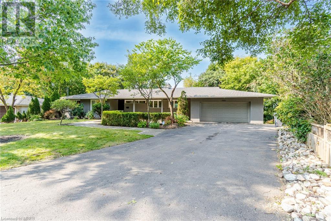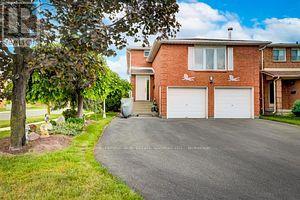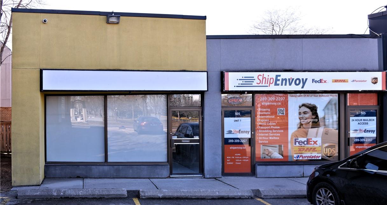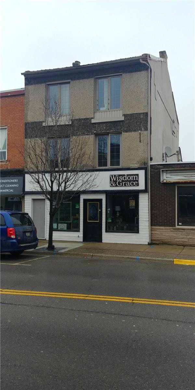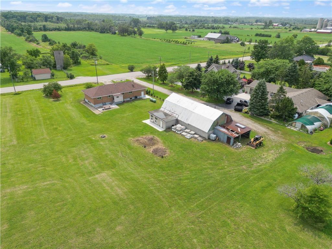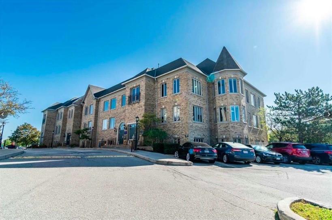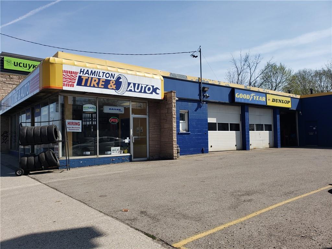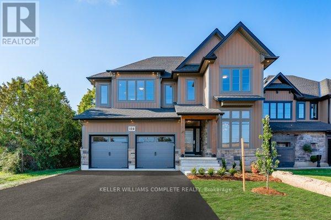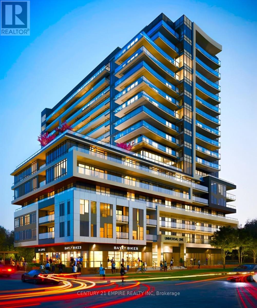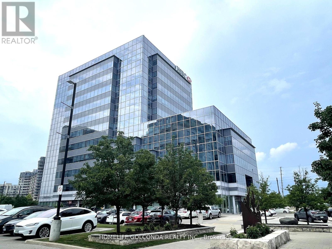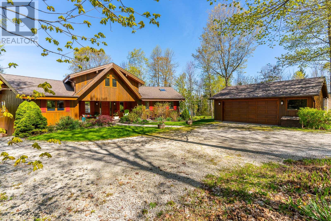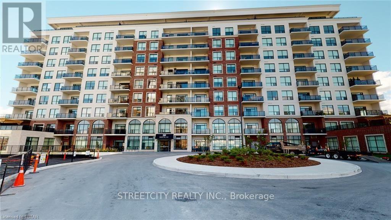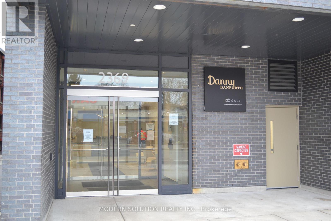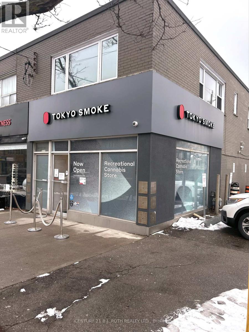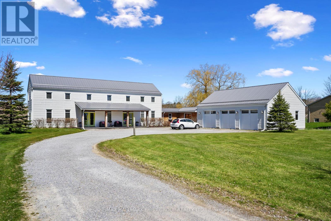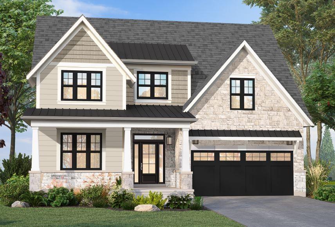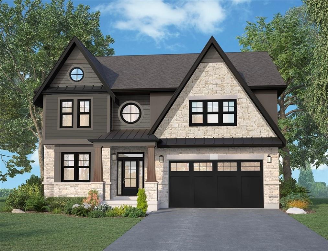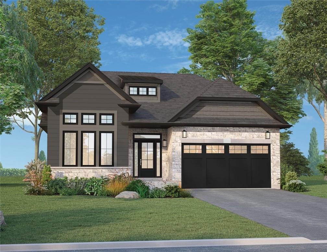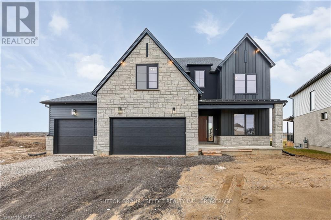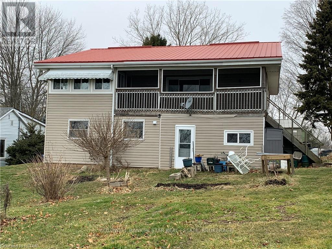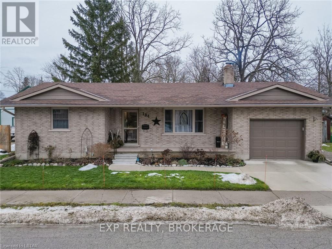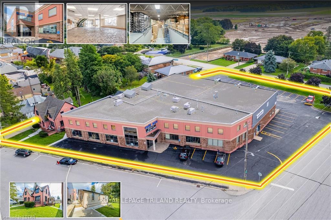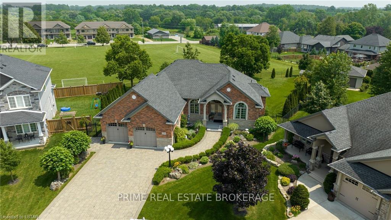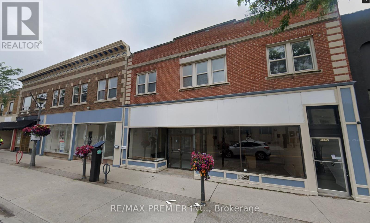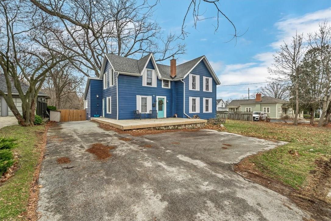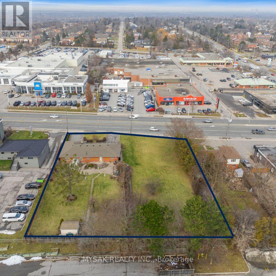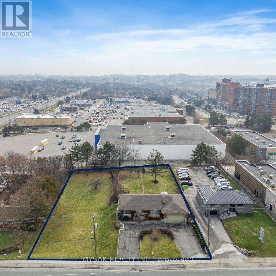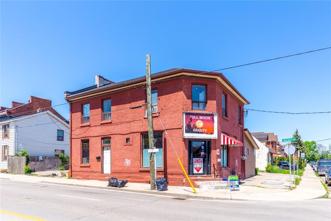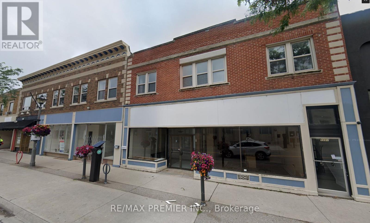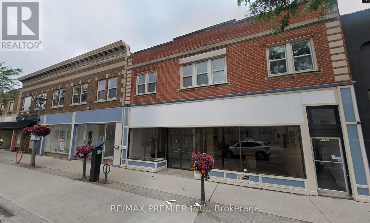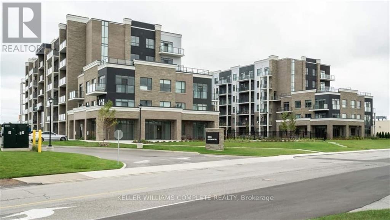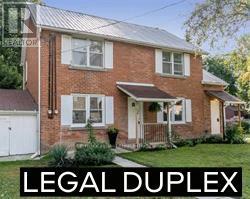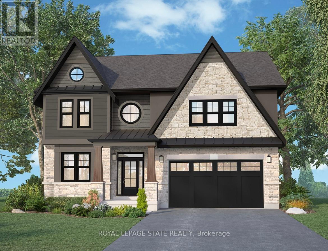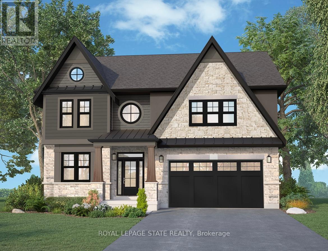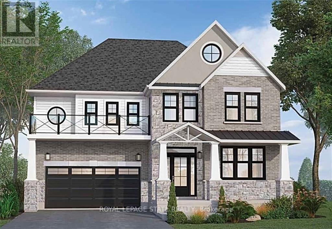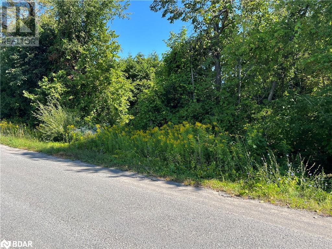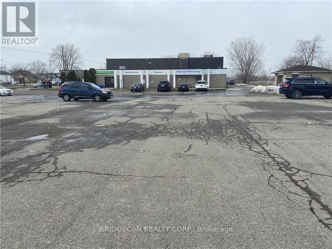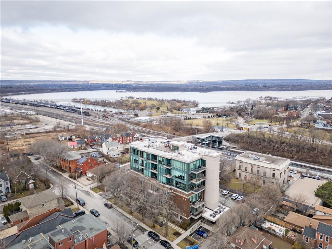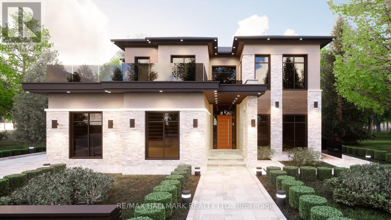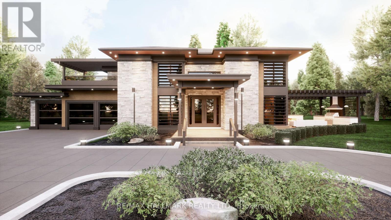아래 링크로 들어가시면 리빙플러스 신문을 보실 수 있습니다.
최근매물
Unit 2 Block 21
Oakville, Ontario
Nestled in an immensely desired mature pocket of Old Oakville, this exclusive Fernbrook development, aptly named Lifestyles at South East Oakville, offers the ease, convenience and allure of new while honouring the tradition of a well-established neighbourhood. A selection of distinct freehold models, each magnificently crafted, with spacious layouts, heightened ceilings and thoughtful distinctions between entertaining and contemporary gathering spaces. A true exhibit of flawless design and impeccable taste. “The Watson”; 3132 sqft of finished space, 3 beds+3.5 baths. Optional layouts for the ground & upper. Garage with interior access to mudroom, ground floor laundry, family room. Elevator services all levels. Quality finishes are evident; with 10’ ceilings on the main, 9’ on the ground & upper levels. Large glazing throughout, glass sliders to both rear terraces & front terrace. Quality millwork & flooring choices. Customize stone for kitchen & baths, gas fireplace, central vacuum, recessed LED pot lights & smart home wiring. Chef’s kitchen w/top appliances, dedicated breakfast, overlooking great room. Primary retreat impresses with large dressing, private terrace & spa bath. No detail or comfort will be overlooked, with high efficiency HVAC, low flow Toto lavatories, high R-value insulation, including fully drywalled, primed & gas proofed garage interiors. Expansive outdoor spaces; three terraces & a full rear yard. Perfectly positioned within a canopy of century old trees, a stone’s throw to the state-of-the-art Oakville Trafalgar Community Centre and a short walk to Oakville’s downtown core, harbour and lakeside parks. (id:50787)
Century 21 Miller Real Estate Ltd.
Unit 5 Block 21
Oakville, Ontario
Nestled in an immensely desired mature pocket of Old Oakville, this exclusive Fernbrook development, aptly named Lifestyles at South East Oakville, offers the ease, convenience and allure of new while honouring the tradition of a well-established neighbourhood. A selection of distinct models, each magnificently crafted, with spacious layouts, heightened ceilings and thoughtful distinctions between entertaining and contemporary gathering spaces. A true exhibit of flawless design and impeccable taste. “The Douglas”; 3418sqft of finished space, 3 beds+3.5 baths. Optional layouts for the ground & upper. Garage with interior access to mudroom, ground floor laundry, family room. Elevator services all levels. Quality finishes are evident; with 10’ ceilings on the main, 9’ on the ground & upper levels. Large glazing throughout, glass sliders to both rear terraces & front terrace. Quality millwork & flooring choices. Customize stone for kitchen & baths, gas fireplace, central vacuum, recessed LED pot lights & smart home wiring. Chef’s kitchen w/walk-in pantry, top appliances, dedicated breakfast, overlooking great room. Primary retreat impresses with two dressing rooms, private terrace & spa bath. No detail or comfort will be overlooked, with high efficiency HVAC, low flow Toto lavatories, high R-value insulation, including fully drywalled, primed & gas proofed garage interiors. Expansive outdoor spaces; three terraces & a full rear yard. Perfectly positioned within a canopy of century old trees, a stone’s throw to the state-of-the-art Oakville Trafalgar Community Centre and a short walk to Oakville’s downtown core, harbour and lakeside parks. (id:50787)
Century 21 Miller Real Estate Ltd.
Lot 9 Macdonald Road
Oakville, Ontario
Nestled in an immensely desired mature pocket of Old Oakville, this exclusive Fernbrook development, aptly named Lifestyles at South East Oakville, offers the ease, convenience and allure of new while honouring the tradition of a well-established neighbourhood. A selection of distinct detached single family models, each magnificently crafted with varying elevations, with spacious layouts, heightened ceilings and thoughtful distinctions between entertaining and principal gathering spaces. A true exhibit of flawless design and impeccable taste. “The Chisholm”; detached home with 47-foot frontage, between 2,778-2,842 sf finished space w/an additional 1000+sf (approx)in the lower level & 4beds & 3.5 baths. Mudroom, den/office, formal dining & expansive great room. Quality finishes are evident; with 10’ ceilings on the main, 9’ on the upper & lower levels and large glazing throughout, including 12-foot glass sliders to the rear terrace from great room. Quality millwork w/solid poplar interior doors/trim, plaster crown moulding, oak flooring & porcelain tiling. Customize stone for kitchen & baths, gas fireplace, central vacuum, recessed LED pot lights & smart home wiring. Downsview kitchen w/walk-in pantry, top appliances, dedicated breakfast w/sliders & overlooking great room. Primary retreat impresses w/dressing room + double closet & hotel-worthy bath. Bedroom 2 & 3 have ensuite privileges & 4th bedroom enjoys a lavish ensuite. Convenient upper level laundry. No detail or comfort will be overlooked, w/high efficiency HVAC, low flow Toto lavatories, high R-value insulation, including fully drywalled, primed & gas proofed garage interiors. Refined interior with clever layout and expansive rear yard offering a sophisticated escape for relaxation or entertainment. Perfectly positioned within a canopy of century old trees, a stone’s throw to the state-of-the-art Oakville Trafalgar Community Centre and a short walk to Oakville’s downtown core, harbour and lakeside parks. (id:50787)
Century 21 Miller Real Estate Ltd.
41 Limerick Lane Unit# Basement Apartment
Brantford, Ontario
Two bedroom lower level apartment for lease. Very spacious and bright available now. Separate entrance, full size brand new kitchen.Own laundry. One parking spot is included with this rental.Tenant to pay 50% of utilities. Ideal for a small family. Beautiful mature neighbourhood . (id:50787)
Ipro Realty Ltd
1590 Pinetree Crescent
Mississauga, Ontario
Stunning & Tastefully Renovated Walk-Out Bungalow In Prestigious Mineola West, This Muskoka-Like Setting Home With Breathtaking Views Backs Into The Credit River & Offers Over 3500Sqft Of Livings Space With Gourmet Kitchen, Sun Filled Living Room, Finished Walk-Out Basement That Leads To A Multi Level Pressure Treated Deck For Your Entertainment, Professionally Landscaped, Wrought Iron Fence, Baths Heated Floors! Oversize Insulated Garage! Close To Great Schools, Upcoming LRT System, Go Transit, Port Credit, Restaurants, Hwy, Short Drive To Down Town TO ! (id:50787)
Better Homes And Gardens Real Estate Signature Service
76 Willerton Clse
Brampton, Ontario
. (id:50787)
Royal LePage Real Estate Services Ltd.
505 King Street W, Unit #8
Hamilton, Ontario
End Unit - Professional One floor office / retail space in a plaza setting. Strategically located on King Street West at the corner of Margaret Street. Close to amenities including Jackson Square, shops, restaurants, major banks, post office and Dundurn Street N. shopping plaza. Large front windows give natural light. Allows for multitude of uses with T0C1 (Transit Oriented Corridor) Zoning. LRT stop will be located across the street in future, public bus transit stops out front. Surface parking available on plaza site with plenty of on-street parking across the street and in the side streets nearby. Easy access to #403 and QEW. Unit #8 is 1,122 sq. ft. Unit is vacant and ready to be finished by you for your specific use! (id:50787)
Royal LePage State Realty
46 Argyle Street N
Caledonia, Ontario
Attention Investors! Rare opportunity to own this immaculately maintained, three-story commercial/residential building situated in the heart of Caledonia's thriving downtown shopping district. The main level showcases an impressive 800+ square feet of commercial/retail space. 2nd level - you'll find an oversized 700+ square feet of living space residential unit. 3RD LEVEL - 1 bedroom residential unit & 3RD LEVEL/ATTIC - 1 bedroom bachelor apartment. All units are currently occupied by A++ Tenants, generating $55,920 annual gross rent. Many upgrades throughout the years include; AC System 2023, Metal Roof 2011, Electrical copper & breakers, and plumbing systems. Serviced by 3 separate hydro meters, 1 gas meter, 1 water/sewage meter. This property offers an excellent opportunity to invest in one of Ontario’s most rapidly growing towns and generating a positive cash flow. Fully rented units offer reliable income now with the opportunity to raise residential rents when/if the apartments become available to market prices. Contact LB for income/expense information. (id:50787)
Realty Network
1153 Ridge Road
Stoney Creek, Ontario
HERE YOU’LL FIND MAJESTIC VIEWS & PRIVACY ON THIS 25 ACRE PROPERTY WITH OVER 592’ FRONTAGE ALONG THE BROW OF STONEY CREEK’S NIAGARA ESCARPMENT; CERTAIN TO TAKE YOUR BREATH AWAY! NO TRAINS ACCESS ALONG THIS SECTION OF THE ESCARPMENT; JUST WATER VIEWS & THE TORONTO SKYLINE IN THE DISTANCE. LOCATED IN PICTURESQUE WINONA, STONEY CREEK (PART OF THE AMALGAMATED CITY OF HAMILTON), POSSIBILITIES ARE ENDLESS. CUSTOM BUILD YOUR HOME ON THIS EXECUTIVE ESTATE LOT, HAVE A HOBBY FARM (VINEYARDS, ORCHARDS, POND & MORE); BONUS LARGE HIP BARN WITH 2ND LVL STORAGE, UPGRADED ELECTRICAL & ITS OWN CISTERN. THE 3 BEDROOM BRICK BUNGALOW OFFERS NEW PROPANE FURNACE 2017, NEW AIR CONDITIONER 2022, NEW ROOF 2021, FULL BASEMENT WITH SEPARATE ENTRY FROM GARAGE (IDEAL INLAW OR RENTAL POTENTIAL). SEPTIC & CISTERN CURRENTLY IN USE. OLD DRILLED WATER WELL DISCONNECTED YRS AGO. REAR PATIO AREA PERFECT FOR RELAXING & SOOTHING THE SOUL. NR THE REGIONS BEST WINERIES, STEPS TO BRUCE TRAIL, SHORT DRIVE TO 50 PT MARINA & BEAUTIFUL WATERFRONT. MINUTES TO COSTCO & BIG BOX RETAIL DEVELOPMENT, HWY ACCESS (MINUTES TO 403/407/GO TRAIN). GO TRAIN SERVICE SLATED FOR AREA. BECOME A PART OF THIS REGIONS TRANSFORMATION. THESE IMPRESSIVE PANORAMAS ARE NOT EASILY FORGOTTEN; YOU GOTTA SEE IT TO BELIEVE IT!! (id:50787)
Royal LePage State Realty
418 North Service Road E, Unit #305
Oakville, Ontario
Renovated, Turnkey, Office Condo: Move In or Investment Opportunity. We are pleased to present this strategically located office condo for sale in the heart of Oakville. It's just off the QEW/403 and Trafalgar which makes the location highly accessible and within walking distance of the Oakville Go Station and Oakville Place mall. Spanning 4,446 square feet, this space is currently fully occupied by two professional offices: An Accounting firm and a Medical Office. The Accounting office offers a modern layout, having been fully renovated in 2020 (kitchenette with quartz counter top, ceiling tiles, flooring), and is equipped with all the amenities necessary for a thriving business environment. A successful buyer may takeover the Accounting office immediately and not have to wait for expensive permits and renovations, or sign a long-term lease for a period of 5 years with with existing occupants. The medical office is leased until July 2026 and was renewed recently at market rates. This presents an excellent investment opportunity for buyers seeking stable and reliable rental income from day one. Highlights include ample, free, surface parking, neighbours that are mainly medical or corporate offices, and a well maintained complex thanks to a responsive professional property management company. (id:50787)
Rock Star Real Estate Inc.
1250 Barton Street E
Hamilton, Ontario
Rare To Find, Automotive Repair/Tire sale business property, Apox 4900 SF covered area, boasting five working hoists including hunter wheel aligner, with C5 zoning offering many possible uses. Excellent Location, opposite to the Centre mall on Barton street East, one of the major artery streets of Hamilton - Corner Property- 2 Street Exposure. Beautifull front office/customer waiting room. Listing agent co-owns the property. Call the listing agent for more details. (id:50787)
RE/MAX Escarpment Realty Inc.
114 Colver Street
Lincoln, Ontario
Rosemont Homes presents 118 Colver Street Smithville, right in the heart of Smithville only 10 minutes from the QEW! Sophisticated detached home. Enter into a generous entry foyer, off of a brightly lit office or 5th bedroom. Main floor bathroom includes upscale shower. Gathering room that combines the kitchen with walk in pantry, dining room with bar or servery, and mud room off garage. Quartz countertops throughout, smooth 9ft ceilings ceilings and luxury tile on the first floor all accentuate the stylish, open-concept design. The second-floor layout offers 4 bedrooms with several walk in closets, plus laundry, a main bathroom and jack and jill bathroom. Primary bedroom with sitting area and ensuite! Every homeowner will enjoy being only steps away from the the Community Park, pristine natural surroundings, and walking/biking trails. Family and guests will appreciate the ample parking spaces. **** EXTRAS **** Close to plenty of local shops and cafe's, and just a 10- minute drive to several Niagara wineries, WOW! This is a turn key home with fencing deck and driveway to be completed by builder. (id:50787)
Keller Williams Complete Realty
36 Eli Shackleton Court
Toronto, Ontario
Stately Row House In A Wonderful Location. Very Spacious With Thousands Spent In Upgrades. Close to U of T Campus and Steps to Morningside Park and Lake Ontario. Vacant possession on June 1st, 2024. **** EXTRAS **** Lockbox For Easy Showings. No Lease. Tenant On Month To Month. New Furnace & A/C $144.-- Per Month (id:50787)
Royal LePage Realty Plus
#217 -1480 Bayly St N
Pickering, Ontario
Great Opportunity for First-Time Buyers & Investors !!!The seller has spared no expense with thousands of dollars invested in upgrades, including sleek engineered hardwood flooring and top-of-the-line stainless-steel appliances. The well-designed layout includes an open concept kitchen, living, and dining area that bathes in natural light, flowing seamlessly to a generous-sized balcony. The spacious den is versatile, perfect for an office or an additional bedroom ideal for those who work from home! Conveniently located within walking distance to the Pickering Go Station, this unit offers easy access to Hwy 401, Pickering Town Center, restaurants, Frenchman's Bay, and Pickering Marina. Plus, Enjoy Proximity to the Durham Live Entertainment District!Durham Live will feature a resort casino and 5-star hotel, along with a boutique hotel, convention center, amphitheatre, restaurants, cinemas, an indoor water park, performance venues, an office tower, and film studios. Optional two-year parking (Valid until May 2026) lease available on request. **** EXTRAS **** Building Amenities Including Gym, Swimming Pool & Change Rooms, Rooftop garden Terrace, Party Room And Outdoor Lounge Area. Optional two-year parking (Valid until May 2026) lease available on request. (id:50787)
Century 21 Empire Realty Inc
#215 -3601 Hwy 7 E
Markham, Ontario
Office units in Downtown Markham, 1 private offices with furnitures, turn key condition. South East Exposure with big windows,Two Level Underground Parking. share the waiting area and kitchen with Homelife Golconda Realty Inc., shops and restaurants under the building.close to HWY 404 /407. **** EXTRAS **** office furnished with desks and chairs, utilities are included (Heating, Hydro, AC, Water). (id:50787)
Homelife Golconda Realty Inc.
184 Ashgrove Lane
Meaford, Ontario
Whether main residence, cottage or weekend escape, this quintessential chalet-style home on the beautiful shores of Georgian Bay is sure to elevate your lifestyle.Boasting its own dredged harbour area, this property offers a perfect blend of luxury and tranquility. Enjoy year-round picturesque sunsets over the Bay from many interior and exterior vantage points.The captivating architectural design seamlessly integrates with the natural beauty and rustic surroundings. Two wood-burning fireplaces in the living room and family room provide warmth and a cozy ambiance, perfect for chilly evenings. Interior highlights include a well-appointed, gourmet kitchen, a living room with floor to ceiling windows, a primary bedroom boasting its own deck, a spa-like 5 piece bath, and a loft which overlooks the great room and beyond to Georgian Bay. The lower level features a large family room with wet-bar, two bedrooms, a 5 p bath, a gym with sauna, and plenty of storage. Your lakeside lifestyle awaits! **** EXTRAS **** Fibre Optic Internet. (id:50787)
Engel & Volkers Toronto Central
#507 -460 Callaway Rd
London, Ontario
Luxurious & Terrific opportunity at North Link Condominiums in North London beside Sunningdale Golf Club. One Year young + 1,360 sq. condo Plus 115 sq. Ft. on the balcony, 2 bedrooms plus den, 2 full bathrooms, pantry room and laundry room. High ceilings with engineered hardwood and pot lights. Spacious living room, dining room, Kitchen area with an open concept and upgrades. 5' electric fireplace in Living Room. The kitchen features fine cabinetry, upgraded quartz countertops and backsplash, and extended Breakfast counter, stainless steel appliances and under counter lighting. The primary bedroom has a 4 piece Ensuite bath with double sink and a walk in glass tiled shower along with a walk in closet. The second Bedroom has closet and a 4 piece bathroom. All window coverings included. This unit includes An underground parking Spot. The building features amazing amenities such as: Fitness room ,Golf simulator, Residence lounge, sports court and a guest suite. **** EXTRAS **** All utilities are included except personal Hydro. Controlled entry building. (id:50787)
Streetcity Realty Inc.
#208 -2369 Danforth Ave
Toronto, Ontario
Fantastic Opportunity At Danny Danforth By Gala Developments. Modern/ Open Concept Floor Plan. This Modern 2 Bed, 2 Bath Features (776 sqft+88sqft) Balcony To Entertain Your Guests. Full Size Window To Capture Day Lights. Wide Plank Laminate Floors. Full Size Kitchen Cabinets Steps To Public Transit, Shopping, Restaurants, Schools, Parks. Building Amenities Include: Digital Concierge, Gym, Party Rm, Visitor Parking. Smart building with convenient features. Unlock your door with your Phone. High Speed Internet* Included from Builder. Parking & Bicycle/Storage Locker. Included. Quartz Kitchen Counter-Top. High Speed Internet*( From Building/ Builder for Limited Time Offer). Executive Concierge. Fitness Centre with Cardio and Weight Equipment. Yoga/Training Studio. Party Room with Kitchen/Bar Area. Pet Wash. Outdoor Patios with Outdoor Fireplaces. Dining Area with BBQ's. Sun Loungers. Mail Area & Large Parcel Room. ONE VALET SYSTEM. Digital Building Access. Smartphone Video Calling. Facial Recognition Entry. First Package Delivery. Community Messaging. Remote Temperature Control. Must See. **** EXTRAS **** 9' Ceilings, Wide Plank Laminate Flooring Throughout. Quartz Kitchen Counter-Top. (id:50787)
Modern Solution Realty Inc.
1819 Avenue Rd
Toronto, Ontario
Your ownership opportunity starts here! Ideally located along Avenue Rd, across from LCBO and adjacent to busy local shops and pedestrian traffic. This location offers brand recognition, established clientele and impressive sales volume to support future growth potential. Skip the buildout time and cost with this turn key operation, complete with high-end finishings throughout. Enjoy franchise support or rebrand and make it your own! Open 7days a week. Buyer subject to franchise approval and required operating licenses. **** EXTRAS **** Please do not disturb the operation or speak to the employees regarding this sale. (id:50787)
Century 21 B.j. Roth Realty Ltd.
8508 Dale Rd
Cobourg, Ontario
One of a kind custom designed home boasting 3400 sq ft of stunning luxury & comfort. A captivating home where easy living is accented by rich country charm. The changing moods of nature animate the house via the many large windows that let you watch the sun both rise & set. The spacious front entry sets the tone for the living room featuring a stone fireplace & tray ceiling. The kitchen is sleek & efficient with granite surfaces, a large island, & a big walk-in pantry with a second sink. The dining room has unique rough-hewn pine walls & marvellous views. M/F has a media room wired for a sound system, primary suite with doors leading to the spa patio & rolling country views, walk-in closet & ensuite. M/F Laundry, powder & utility rooms. Mudroom & breezeway lead to enormous 3 bay garage. Upstairs spacious loft-style family room, office area, 2 bedrooms with peaked ceilings, & 3pc bathroom. Impressively set back from the road on a sprawling 1.23 acre property with mature landscaping. **** EXTRAS **** metal roof, induction cook top, under-mount double stainless sink, radiant in-floor heating, heat recovery ventilation, garage door openers, front and back decks. (id:50787)
RE/MAX Hallmark First Group Realty Ltd.
98 Regency Dr
Minto, Ontario
Nestled in the scenic township of Minto, moments from Mount Forest and Clifford, this exquisite 5-bedroom bungalow was built in 2013. The main floor boasts a kitchen with custom cabinetry, soft-close doors, stunning quartz counters, and a walk-in pantry. The primary bedroom on the main floor features an ensuite with a glass shower, double vanity, and a walk-in closet. Two bedrooms, one currently used as an office, and another 4-pc bathroom. The basement reveals an in-law suite with its own kitchen, garage entrance, 2 bedrooms, a hobby room, and a 4-pc. Step into the backyard, where a large covered deck, a 2023 hot tub, and meticulously tended organic vegetable gardens in raised beds await. The home is equipped with a high-efficiency furnace, ensuring optimal air quality. With a 2022 roof and the convenience of high-speed internet facilitated by the nearby Bell internet tower, revel in the calm countryside setting and experience the country living in this thoughtfully designed property. (id:50787)
Davenport Realty
100 Watershore Drive
Stoney Creek, Ontario
The Residences at Watershore is a remarkable new community, just steps from the glistening shores of Lake Ontario in Stoney Creek! Choose between a Lakeside Single Family Home built by Marz Homes OR a Lakefront Building Lot constructed by your own home builder. The Residences at Watershore will offer a magnificent selection of inspiring two-storey and bungalow plans with innovative bungaloft options designed with mindful attention to every luxurious detail. Over $80,000 in included upgrades! With standard 9' ceilings, an large windows, the bright open concept layouts feel even more inviting and suited for relaxing, gathering and entertaining. This waterside oasis has been designed to take advantage of the scenic views to create a unique lakeside experience... you're bound to live your best life by the lake! Spring/Summer 2024 closings available! Model shown here is the Birch Bungaloft model. Please note photos are an artist rendering and should be used as inspiration images only. Photos shown herein may not be the same floorplan layout as the home offered for sale. *This site is pre-construction, please contact for sale centre appt. (id:50787)
Royal LePage State Realty
100 Watershore Drive
Stoney Creek, Ontario
The Residences at Watershore is a remarkable new community, just steps from the glistening shores of Lake Ontario in Stoney Creek! Choose between a Lakeside Single Family Home built by Marz Homes OR a Lakefront Building Lot constructed by your own home builder. The Residences at Watershore will offer a magnificent selection of inspiring two-storey and bungalow plans with innovative bungaloft options designed with mindful attention to every luxurious detail. Over $80,000 in included upgrades! With standard 9’ ceilings, and large windows, the bright open concept layouts feel even more inviting and suited for relaxing, gathering and entertaining. This waterside oasis has been designed to take advantage of the scenic views to create a unique lakeside experience… you’re bound to live your best life by the lake! Spring/Summer 2024 closings available! Model shown here is the 2-Storey Laurel model. Please note photos are an artist rendering and should be used as inspiration images only. Photos shown herein may not be the same floorplan layout as the home offered for sale. *This site is pre-construction, please contact for sales centre appt. (id:50787)
Royal LePage State Realty
100 Watershore Drive
Stoney Creek, Ontario
The Residences at Watershore is a remarkable new community, just steps from the glistening shores of Lake Ontario in Stoney Creek! Choose between a Lakeside Single Family Home built by Marz Homes OR a Lakefront Building Lot constructed by your own home builder. The Residences at Watershore will offer a magnificent selection of inspiring two-storey and bungalow plans with innovative bungaloft options designed with mindful attention to every luxurious detail. Over $80,000 in included upgrades! With standard 9' ceilings, an large windows, the bright open concept layouts feel even more inviting and suited for relaxing, gathering and entertaining. This waterside oasis has been designed to take advantage of the scenic views to create a unique lakeside experience... you're bound to live your best life by the lake! Spring/Summer 2024 closings available! Model shown here is the Balsam Bungalow model. Please note photos are an artist rendering and should be used as inspiration images only. Photos shown herein may not be the same floorplan layout as the home offered for sale. https://marzhomes.com/watershore/ *This site is pre-construction, please contact for sale centre appt. (id:50787)
Royal LePage State Realty
5 Sycamore Rd
Southwold, Ontario
Just built in the desirable neighborhood of Talbot Ville Meadows. This elevation features generous stone detail, a high peaked roofline, and a 3.5 car garage. Located on a 170-foot-deep lot, backing onto open space. This 4-bedroom new build has 2855 sq ft of beautifully finished living space. The main floor has 9ft ceilings with large picture windows throughout. A mudroom off the garage that provides ample storage. An oversized office with double glass doors at the front entry. Custom cabinetry in the kitchen with quartz countertops & backsplash and a walk-in pantry. The large living room has a feature fireplace, anchored by 2 arched built-in cabinets. The upper floor has laundry with storage and folding counter, 9 ft ceilings, and walk-in closets in every bedroom. The primary bedroom offers a beautiful ensuite with a large walk-in double shower and a freestanding tub. Second bedroom also offers its own full ensuite. Superior design & quality built by Millstone Homes of London. (id:50787)
Sutton Group - Select Realty Inc.
30833 Fingal Line
Dutton/dunwich, Ontario
Note: This property is known as 6285 Grandview Line, Wallacetown but is located in the community described as 30833 Fingal Line. Are you looking for a winterized cottage that has not only a a great view of Lake Erie but has a footpath access to its fabulous beachfront? Then you need to checkout this fabulous winterized cottage! This home is located on a 60' x 120' leased land lot in a quaint beach community of 18 cottages just 20 minutes west of St Thomas. The second level, which provides spectacular southerly views of Lake Erie, consists of a bright Livingroom, an eat-in Kitchen with a propane stove, a Dinette, 2 Bedrooms, a 4 piece Bath and a screened porch that's perfect for viewing the lake 24 hours a day. The main level features Bedroom number 3, a Laundry / Entrance Foyer, lots of storage rooms and an oversized single car Garage. Outside you'll find a double wide gravel drive, a steel roof and maintenance free vinyl siding. Annual costs include Land Lease $3,582.15, Municipal water fee $275.00, Taxes $641.99, Insurance $100.98, Road maintenance $200.00 and Common Area Maintenance $229.97. The new owner will be required to complete an application and enter into a 5 year land lease with the property owner. Costs shown are current costs. Property owner / Landlord has first right of refusal on all Offers. (id:50787)
Coldwell Banker Star Real Estate
184 John St
North Middlesex, Ontario
This Practical charming 2+1 bedroom and 2 Bathroom recently renovated and modernized is move in ready and doesn't need a thing. Welcome to 184 John Street in the growing town of Parkhill. This quiet country town is great for relaxing in your spacious backyard on your new deck. Parkhill is a great location within walking distance of both elementary schools and the High school. It is 10 minutes from the very attractive beach of Grand Bend and close to London, Sarnia, and a quick trip to the Border. This spacious Bungalow offers over a total of 1887 livable square feet. Some exterior features are new windows (2022), cement laneway and sidewalks, freshly graveled extra side lane, fresh exterior paint, and attractive landscaping. As you walk through the front door you can't help but admire the hardwood flooring, solid oak trim, and new pine interior doors (2022). The spacious living room is just a great place to relax and get cozy by a beautiful wood-burning fire. The main level also features a recently renovated bathroom appliances with new quartz countertops, a double sink, and elegant lighting., The Kitchen has all new appliances with new quartz countertops, a double sink, solid oak cupboard doors, and room to sit down for a lovely meal with the family admiring the backyard. The laundry room is also on the main floor near the entrance to the garage. The lower level was completely renovated in 2023 with a huge rec room, 3 -piece bath, and spare bedroom. It really is a must see property. (id:50787)
Exp Realty
101 Woodstock St S
East Zorra-Tavistock, Ontario
PREMIUM WAREHOUSE SPACE W/ LOADING DOCKS, OFFICE & RETAIL SPACE, 2 RESIDENTIAL HOMES, & TONS OF PARKING all packaged into one of the most value driven commercial/industrial offerings SW Ontario has seen in quite a while! This young & extremely well-built commercial/industrial structure provides nearly 25,000 sq ft of rock solid floor space, much of which has a clear ceiling height of 25 ft! The varied layout offers a plethora of options depending on your needs. And the best part is, the building doesn't need a thing! From the roof & windows to the HVAC & that brand new epoxy flooring, this place is TIP TOP! Other notable features include the impressive 600 AMP 3 phase power, the heated concrete ramp for the loading dock at grade, there's even an indoor engine testing facility & a paint room. The attractive retail/office space features a large showroom w/ wall to wall windows appropriate for a variety of small to medium sized product (ideal brewery setting too!), a stunning curved steel staircase leading a large mezzanine, various executive style offices, a proper boardroom w/ kitchenette, a full kitchen w/ lunch room + another kitchenette, 5 bathrooms including a full bath w/ shower & loads of storage. The impeccably-kept warehouse space can store substantial product on multiple levels. For retail, warehousing, or a new concept, the spaces are versatile. This stellar 1.2 acre location in the growing city of Tavistock provides superb visibility in a high traffic area, acting as the bridge between a GTA location & the booming cottage communities along Ontario's West Coast where contractors & residents are always in need of more product & supplies! Just a 15 min drive to the rail yard in Stratford, 30 min to Waterloo, or 20 min to Woodstock & the 401, the convenience of this location is hard to beat, especially considering comparable properties in the GTA would be 2 to 3 times the price, & here, you can earn lease income of nearly $160K/yr w/ 20k sq ft still left! (id:50787)
Royal LePage Triland Realty
37 Oliver Cres
Zorra, Ontario
Welcome to 37 OLIVER Crescent - a meticulously crafted custom-built home that exudes elegance and convenience, all while maintaining a deep connection with nature. This luxurious design encompasses over 3800 sq ft of finished living space, and 4458 sq ft aggregate. Meticulously planned to cater to the most discerning buyer seeking a tranquil retreat with modern amenities. Enter into a lap of luxury with not one, but two primary suites on the main floor, offering endless possibilities for multigenerational living. Abundant natural light bathes the interior, courtesy of soaring ceilings reminiscent of grand cathedrals, creating an inviting atmosphere befitting these exquisite homes. Treat yourself to the indulgent luxury of a private sauna, a unique feature of this residence that provides a space for relaxation and rejuvenation after a long day. At the heart of this residence lies a gourmet kitchen, boasting hard surface countertops and meticulous cabinetry details. Whether you're preparing a meal or hosting guests, this kitchen seamlessly blends functionality and aesthetics. Step out onto a 20x20 deck, leading to an expansive backyard, offering ample space for leisure, recreation, and entertainment. Situated on a generously sized lot in the peaceful town of Thamesford, with no rear neighbors and backing onto green space, this property offers the serenity of a quiet life while maintaining proximity to London and Woodstock for added convenience. Impeccable craftsmanship and unwavering attention to detail have been invested in this five-bedroom residence, embodying a lifestyle defined by versatility and sophistication. From the soaring ceilings to the premium finishes, every aspect of this remarkable home reflects a standard of craftsmanship that is truly exceptional. Are you ready to embark on a journey of discovery? Don't miss out on this once-in-a-lifetime opportunity. Contact us today to schedule a private tour and experience a lifestyle that transcends the (id:50787)
Prime Real Estate Brokerage
4497 Queen St
Niagara Falls, Ontario
Great Location, two levels with a total of 7,500 sqft! 4400 Sqft Commercial and 3100 residential Building located In Downtown Core Of Niagara Falls with a full basement. commercial spaces, fully leased with A tenants and long term lease. Second Floor Has Three fully renovated and fully furnished, 2 One Bedroom Apartments, one unit two bedrooms. ready for short term rental (Airbnb or long term rental) steps away from newly opened Niagara University. Near The City Hall, and train station, High Foot Traffic Area. More than 6% Cap Rate, Zoning CB Central Business locations. (id:50787)
RE/MAX Premier Inc.
18 Mountain Street
Grimsby, Ontario
Welcome to 18 Mountain Street, Grimsby – Updated 2-family home in the heart of downtown Grimsby. This property is a rare find, offering two distinct living spaces to accommodate a variety of lifestyle needs. The first suite boasts four generously sized bedrooms, providing ample space for a growing family. The well-designed layout ensures comfort and functionality, creating a welcoming atmosphere for daily living. The second suite is a modern 1-bedroom haven, perfect for individuals or a cozy couple seeking contemporary living spaces. The full basement, complete with a walkout to the backyard, adds versatility to the property. Whether you envision it as a recreation space, 3rd suite, or additional storage, the basement offers endless possibilities. Nestled at the base of the escarpment, this residence provides a picturesque setting, combining the convenience of downtown living with the tranquility of the natural surroundings. Explore nearby amenities, parks, and enjoy the ease of access to the escarpment trails for outdoor enthusiasts. This is not just a home; it's a lifestyle. Don't miss the opportunity to make 18 Mountain Street your own. Schedule a showing today and discover the charm and versatility this property has to offer! Rents $1,945 1 bedroom $2818.35 4 bedroom (id:50787)
RE/MAX Escarpment Realty Inc.
1535 Dundas St E
Whitby, Ontario
Attention Investors & Developers! Hottest Area East Of The City! Rare opportunity in Whitby's vibrant Dundas East Intensification Area. H-C3 Zoning, Prime 0.68-acre residential land offers potential for an 4-10 storey mid-rise condo project. Existing 3-bedroom bungalow on this property offers rental income while awaiting City approvals. Located in sought-after downtown Whitby, close to schools, shopping, restaurants, transit, and major highways (401, 407, 412). With the entire area being redeveloped, this is a golden opportunity. Act fast parcels like this are scarce, promising both financial gains and a significant impact on Whitby's evolving landscape. Don't miss this opportunity to contribute to Whitby's transformation **** EXTRAS **** Redevelopment Options Would Need To Be Considered In Consultation With Town Of Whitby At Buyers Expense. Buyers/Buyers Agent to do their own Due Diligence. (id:50787)
Mysak Realty Inc.
1535 Dundas St E
Whitby, Ontario
Attention Investors & Developers! Hottest Area East Of The City! Rare opportunity in Whitby's vibrant Dundas East Intensification Area. H-C3 Zoning, Prime 0.68-acre residential land offers potential for an 4-10 storey mid-rise condo project. Existing 3-bedroom bungalow on this property offers rental income while awaiting City approvals. Located in sought-after downtown Whitby, close to schools, shopping, restaurants, transit, and major highways (401, 407, 412). With the entire area being redeveloped, this is a golden opportunity. Act fast parcels like this are scarce, promising both financial gains and a significant impact on Whitby's evolving landscape. Don't miss this opportunity to contribute to Whitby's transformation **** EXTRAS **** Redevelopment Options Would Need To Be Considered In Consultation With Town Of Whitby At Buyers Expense. Buyers/Buyers Agent to do their own Due Diligence. (id:50787)
Mysak Realty Inc.
267 Catharine Street N
Hamilton, Ontario
ATTENTION INVESTORS! 5-plex building with multiple uses and plenty of parking. Great street presence at the corner of Barton & Catharine. Main floor convince store on lease until September 2024. (Store owner willing to sell business, contact agent for more info). Main floor 1-bedroom apartment. Main floor bachelor apartment. 2x1 bedroom apartments on 2nd level. All occupied with good tenants who pay on time. Building is in great shape. All units on separate hydro meters. Additional income from rented parking spots. Don’t be TOO LATE*! REG TM. RSA. (id:50787)
RE/MAX Escarpment Realty Inc.
#5 -5160 Explorer Dr
Mississauga, Ontario
Fabulous Ground Floor Centrally Located Unit Built Out Office Space. Updated and Decorated. 4 Offices Plus Conf. Room, Large Open Area, 2 Baths.Well Maintained Professional Complex With Two Designated Parking Spots in Front and Plenty of Free Parking Outside. 2 Entrances (Front and Back). Excellent Access to Hwy's 401, 427, 410, Pearson Int. Airport. Zoning Allows For Variety Of Uses - Professional Consultants, Accountants, Financial Planners, Lawyers, Real Estate, Insurance etc. ***Location***Location***Location*** **** EXTRAS **** Alarm System, New Wood/Laminate and Carpet Tile Floors. (id:50787)
Right At Home Realty
4507 Queen St
Niagara Falls, Ontario
Two buildings 4497-4507 Queen st. side by side in downtown Niagara falls, each building in two levels with a total of 18,000 sqft! 10000 Sqft Commercial and 8000 residential Building located In Downtown Core Of Niagara Falls with a full basement. commercial spaces, fully leased with A tenants. Second Floor Has Eight fully renovated and fully furnished, Six units, One Bedroom Apartments, two units two bedrooms, and two units one bedrooms at the back of the building. ready for short term rental (Airbnb or long term rental) steps away from newly opened Niagara University. Near The City Hall, and train station, High Foot Traffic Area. More than 6% Cap Rate. High potential for future development, the city is already allowed to build a minimum 6 stories building. Zoning CB Central Business locations. (id:50787)
RE/MAX Premier Inc.
4497- 4507 Queen St
Niagara Falls, Ontario
Two buildings 4497-4507 Queen St. side by side in downtown Niagara falls, each building in two levels with a total of 18,000 sqft! 10000 Sqft Commercial and 8000 residential Building located In Downtown Core Of Niagara Falls with a full basement. commercial spaces, fully leased with A tenants. Second Floor Has Eight fully renovated and fully furnished, Six units, One Bedroom Apartments, two units two bedrooms, and two units one bedrooms at the back of the building. ready for short term rental (Airbnb or long term rental) steps away from newly opened Niagara University. Near The City Hall, and train station, High Foot Traffic Area. More than 6% Cap Rate. High potential for future development, the city is already allowed to build a minimum 6 stories building. Zoning CB Central Business locations. (id:50787)
RE/MAX Premier Inc.
#229 -5055 Greenlane Rd
Lincoln, Ontario
Welcome to Utopia Condos unit 229. A beautifully modern and fully furnished one bedroom + den in Beamsville. As you walk in you are welcomed by an open concept kitchen/living area. With a well appointed bedroom, a den that can be used as an additional bedroom or office, and large 4-piece bath, this is perfect for a professional or couple. (id:50787)
Keller Williams Complete Realty
23 Second St
New Tecumseth, Ontario
LEGAL DUPLEX in a++ location in desirable central Beeton. Two well-maintained 2-bedroom suites, each with 1 bathroom, separate entrances and 2 private driveways. Live in one, rent the other to make cost of living so much more affordable or purchase this investment & reap the rewards of this asset. Both units updated & move in ready. Close to transit, w/views of beeton's largest park incl playground, basketball courts, splash pad, arena & more. Just steps from the historic downtown core, schools, arena, and all amenities. Upper unit rented, Lower unit vacant. Great rental potential! **** EXTRAS **** Separate Hydro Meters, Entrances & Driveways for each unit, updated kitchens, metal roof, Upper Unit rented until October 31 2024 at $1,900 + Utilities w/option to renew. Lower Unit currently vacant. Listed for lease at $1,950 + Utilities. (id:50787)
Century 21 Millennium Inc.
100 Watershore Dr
Hamilton, Ontario
The Residences at Watershore is a new community just steps from Lake Ontario. Choose between a Lakeside Single Family Home Built by Marz Homes OR a Lakefront lot to build your own home with your builder. Offering a selection of 2-storey, bungalow & bungaloft plans. Photos are artists renderings and for inspiration only & may not reflect layout of home offered for sale. This floor plan is Laurel model. This site is pre-construction. (id:50787)
Royal LePage State Realty
100 Watershore Dr
Hamilton, Ontario
The Residences at Watershore is a new community just steps from Lake Ontario. Choose between a Lakeside Single Family Home Built by Marz Homes OR a Lakefront Lot to build your own home with our builder. Offering a selection of 2-storey, bungalow & bungaloft plans. Photos are artists renderings and for inspiration only and may not reflect layout of home offers for sale. This floor plan is Balsam model. This site is pre-construction. (id:50787)
Royal LePage State Realty
100 Watershore Dr
Hamilton, Ontario
The Residenses at Watershore is a new community just steps from Lake Ontario. Choose between a Lakeside Single Family Home Built by Marz Homes OR A Lakefront lot to build y our own home with your builder. Offering a selection of 2-storey, bungalow & bungaloft plans. Photos are artists rendering and for inspiration only & may not reflect layout of home offered for sale. This floor plan is Birch model. (id:50787)
Royal LePage State Realty
N/a Asphodel 12th Line
Norwood, Ontario
This country building lot located between #2519 & #2507 backs onto farmland and is nestled just 5 km east of Norwood and a mere half kilometer south of Hwy 7. This remarkable property offers an excellent opportunity to create your dream home with dimensions measuring 150' x 200'. Imagine the possibilities as you design your new home in this idyllic setting. (id:50787)
Pd Realty Inc.
595 Ontario Rd
Welland, Ontario
HUGE INVESTMENT OPPORTUNITY FOR SERIOUS BUYERS located in Welland close to the new Battery Plant. 3.24 acres of open space in the heart of the beautiful city of Welland, brings endless investment opportunities. Currently zoned as Institutional that allows MULTIPLE 11 STOREY consisting 2 tower for over 210 RESIDENTIAL UNITS, plus existing 12000 square feet of fully leased medical building. Land frontage 1000 sq ft, yes you read that right, ONE THOUSAND X 3.24 acres!! Many possibilities in this rare find piece of land in the middle of a lively city! Walking distance to grocery store, Tims, LCBO and schools. Two minute drive to Welland Hospital. Ideal for creating attractive living space for young and mature families, senior citizens and professionals working in the area. A true show stopper opportunity, book your appointment today to come see for yourself!! (id:50787)
Bridgecan Realty Corp.
50 Murray Street W, Unit #103
Hamilton, Ontario
Explore modern living in the heart of Hamilton's booming North End at the Witton Lofts. This 2-bedroom gem boasts high ceilings and a stylish kitchen with granite countertops & stainless steel appliances. Built in 2013, this award-winning mid-rise offers in-suite laundry, a new Furnace (2024), a bonus insuite storage room and a rooftop patio with panoramic views of the city and harbourfront. With proximity to James St North, Bayfront Park, Pier 4 & 8, and the GO Train, convenience meets contemporary elegance. Don't miss your chance to be part of this thriving community – a perfect blend of heritage charm and urban sophistication. Book your showing today! (id:50787)
RE/MAX Escarpment Golfi Realty Inc.
2 Sowden Crt
Clarington, Ontario
Envision the lifestyle! Nestled w/in an emerging exclusive community, Skybirds Estate Homes, present stunning home designs featuring porticos, large picture windows &decorative columns. Three-car garage w/insulated steel drs & automated garage openers. Spectacularly designed by Kalgreens Architects Inc.- a leading architectural firm, that strives to offer unparalleled home design solutions, this home has left no detail to chance! 10' mnflr ceilings &9' 2nd flr ceilings.The modern open-concept kitchen features custom quality cabinetry w/tall uppers. Stone countertops in kitchen, w/pendant lighting over island. 5 1/4"" engineered hrdwd flr thru-out mnflr & 2nd flr hallway only except tiled areas, w/Laminate on 2nd flr. Contemporary-styled bths w/custom vanities, high-efficiency toilets, & shower heads, w/brushed gold/nickel/black finish single lever taps on all sinks, basins &bathtubs. Exquisite property w/2.384 Acres surrounded by peace and tranquility! Some Interior Customization avail **** EXTRAS **** Central vac outlets on mnflr, 2nd flr, bsmt & garage - Vacuum unit not included. Qualified high-efficiency forced air gas furnace & A/C unit. Not Yet Built. Approximate closing of Jun 2025. (id:50787)
RE/MAX Hallmark Realty Ltd.
10 Sowden Crt
Clarington, Ontario
Envision the lifestyle! Nestled w/in an emerging exclusive community, Skybirds Estate Homes, presents stunning home designs featuring porticos, large picture windows & decorative columns. Three-car garage w/insulated steel drs & automated garage openers. Spectacularly designed by Kalgreens Architects Inc.- a leading architectural firm, that strives to offer unparalleled home design solutions, this home has left no detail to chance! 10' mnflr ceilings & 9' 2nd flr ceilings. Modern open-concept kitchen features custom quality cabinetry w/tall uppers. Stone countertops in kitchen, w/pendant lighting over island. 5 1/4"" engineered hrdwd flr thru-out mnflr & 2nd flr hallway only except tiled areas, w/Laminate on 2nd flr. Contemporary-styled bthrms w/custom vanities, high-efficiency toilets, & shower heads, w/brushed gold/nickel/black finish single lever taps on all sinks, basins &bathtubs. Exquisite property with 2.307 Acres surrounded by peace & tranquility!Some Interior Customization avai **** EXTRAS **** Central vac outlets on mnflr, 2nd flr, bsmt & garage - Vacuum unit not included. Qualified high-efficiency forced air gas furnace & A/C unit. Not Yet Built. Approximate closing of Jun 2025. (id:50787)
RE/MAX Hallmark Realty Ltd.
최신뉴스
No Results Found
The page you requested could not be found. Try refining your search, or use the navigation above to locate the post.

















