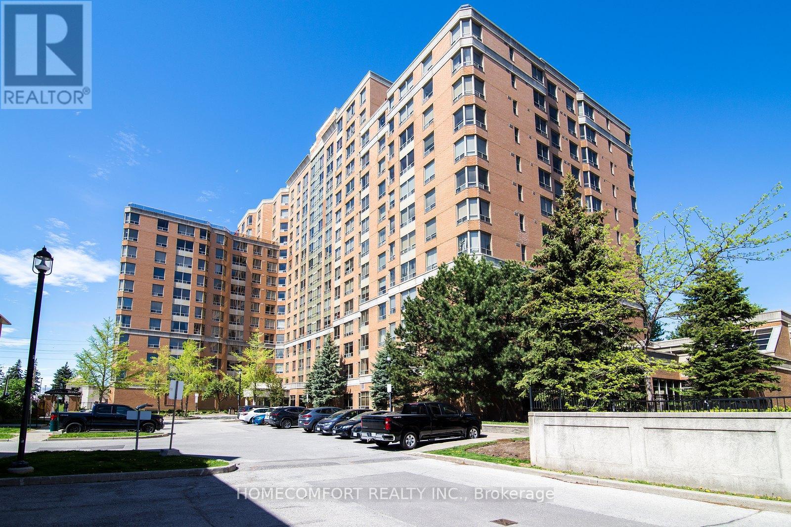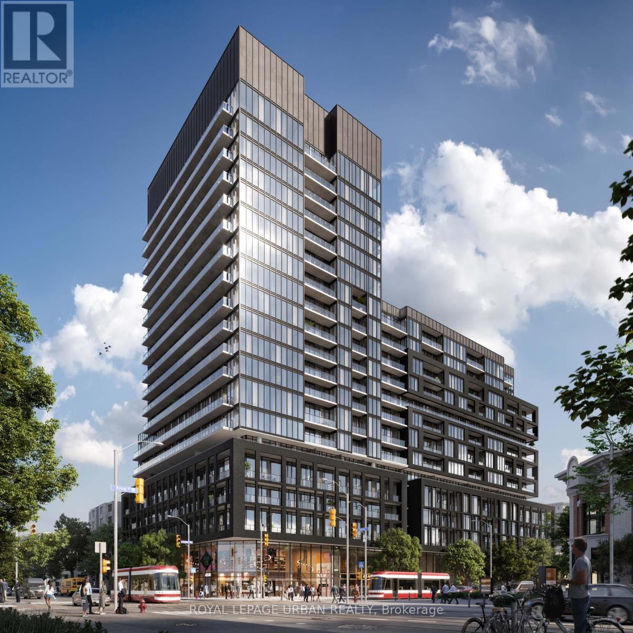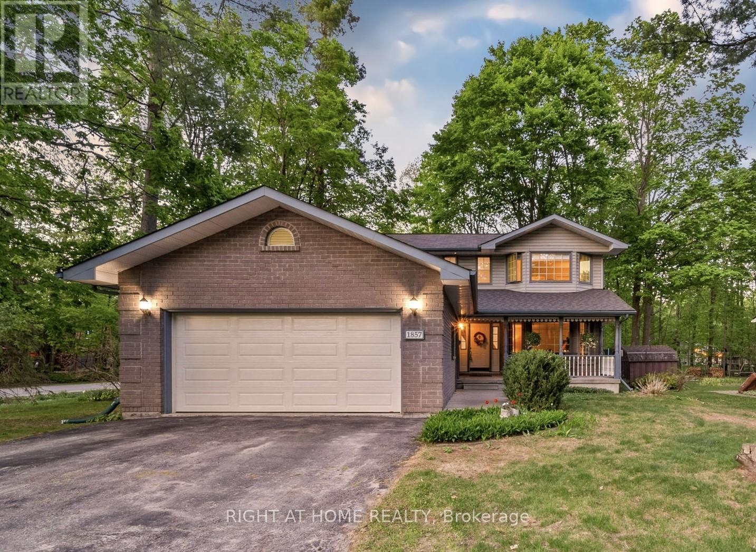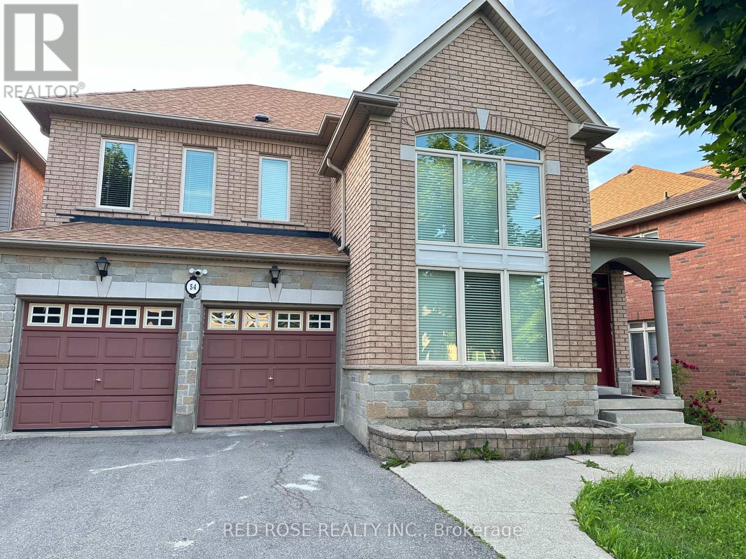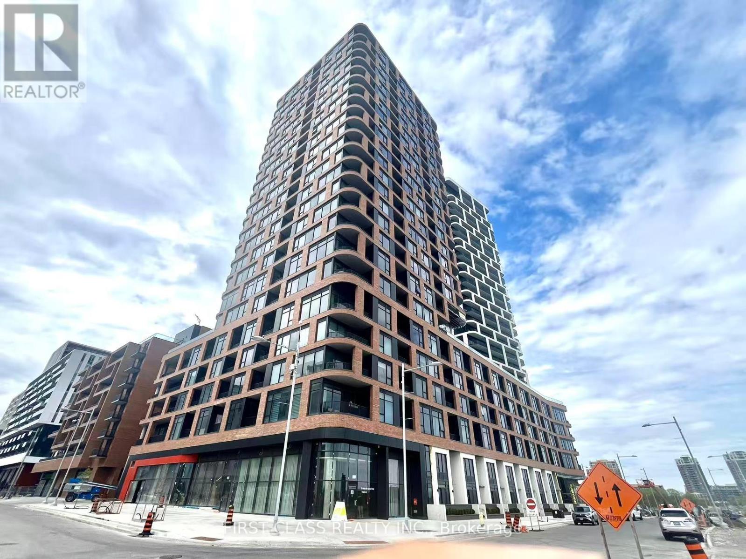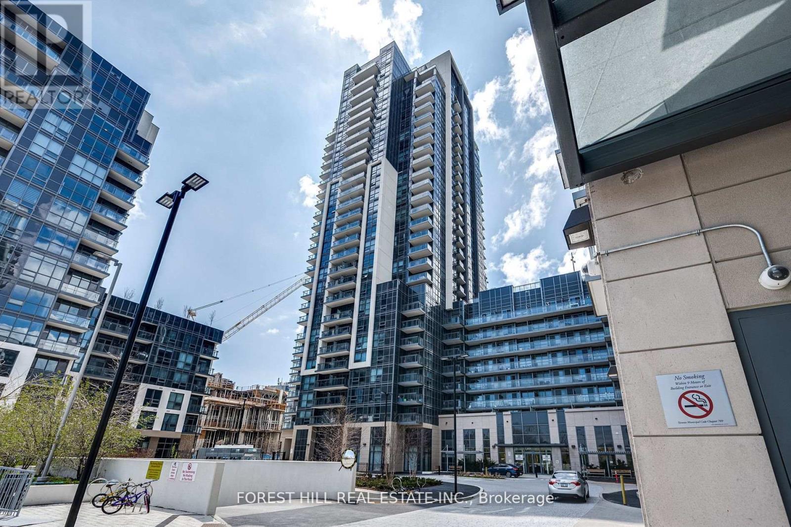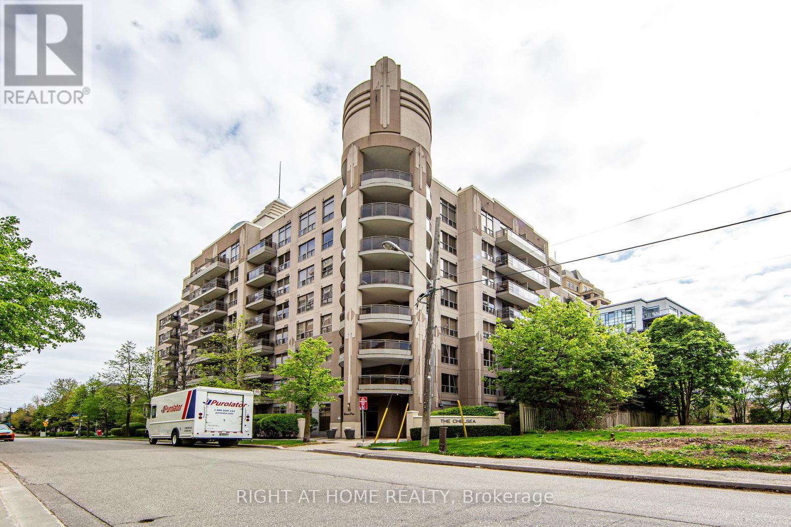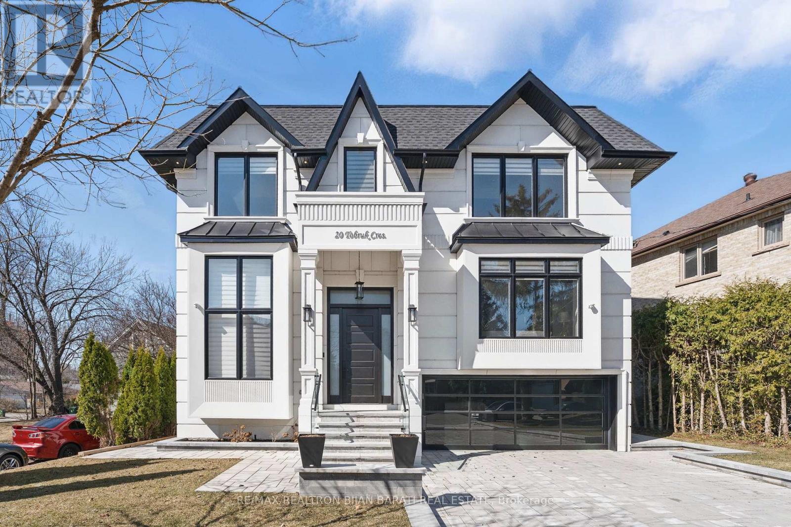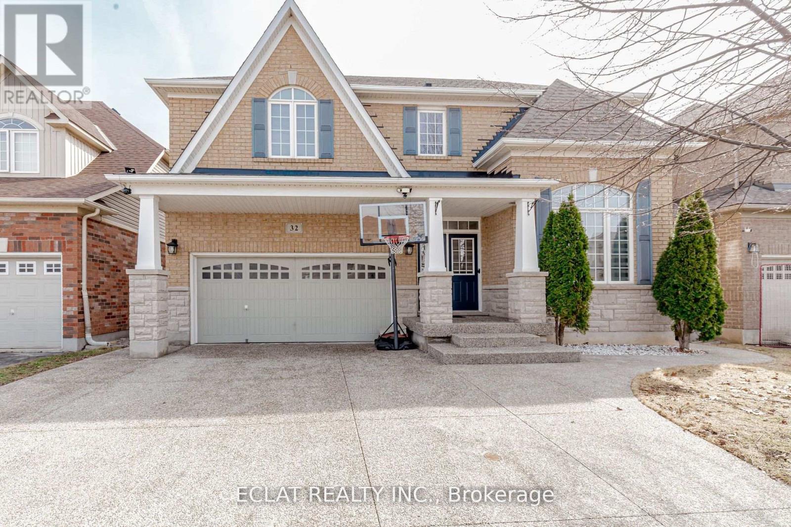469 Dundas Street E
Oakville (Jm Joshua Meadows), Ontario
This exceptional executive-end unit in Oakville's highly sought-after area spans over 2,322 sq.Ft., offering generous living space. Featuring a modern electric fireplace, HRV system and central vacuum, this home is designed for both comfort and convenience. The gourmet kitchen boasts granite countertops and backsplash with under-cabinet lighting, while the bathrooms feature elegant quartz countertops. With ample kitchen storage, upgraded cabinets, and a pantry, the space is both functional and stylish. Pot lights and upgraded light fixtures enhance the home's contemporary appeal, complemented by wooden cordless blinds and flat panel doors throughout. The luxurious primary bedroom includes a 5-piece ensuite, walk-in closet, and private balcony. Ideal for entertaining, the home offers formal living and dining areas, a separate family room, and a large balcony with a BBQ gas line. The ground floor provides added versatility with a bedroom, 3-piece washroom, and separate kitchen. With 9 ft. ceilings throughout, the space feels open and airy. Located near top-rated schools, including Munn's Public School (Oakville's top French immersion school), Oakville 3 (a brand-new school in the Upper Joshua Creek area), White Oaks School and St. Cecilia Catholic Elementary School (Brand New Catholic School). Ideally situated just minutes from all major amenities, including Hwys 407/403/QEW/401, shopping centers, parks, library, community centers and top-rated schools. Enjoy quick access to the GO Station and Oakville's vibrant Uptown Core, with public transit conveniently available right at your doorstep. This home is located within one of Oakville's most desirable school zones, making it the perfect choice for families seeking exceptional educational opportunities. (id:50787)
RE/MAX Excellence Real Estate
612 - 2495 Eglinton Ave W
Mississauga (Central Erin Mills), Ontario
Welcome to this brand-new, spacious 1-bedroom, 1-bathroom condo comes with 1 EV parking space, a storage locker, and FREE internet, over 600 sq ft of modern living in the highly desirable Erin Mills neighbourhood home to top-rated schools like John Fraser Secondary School and St. Aloysius Gonzaga. This beautifully designed unit features 9-foot smooth ceilings, in-suite laundry for added convenience. Enjoy a range of premium building amenities including a co-working space with Wi-Fi, DIY workshop, indoor party room, and an outdoor dining area with BBQs. Ideally located just steps from Credit Valley Hospital and a short walk to Erin Mills Town Centre, with easy access to Streetsville and Clarkson GO Stations and a nearby GO Bus stop. Set in a vibrant, family-friendly community. Don't miss out. (id:50787)
Century 21 Property Zone Realty Inc.
Lower - 17 Ben Sinclair Bs Street
East Gwillimbury (Queensville), Ontario
Large 2 Bedroom Basement Apartment In Queensville for rent. Easy access to highway, plaza and grocery stores. Could meet all your life needs with 15 munities. This Apartment Is Ideal For Young Professionals. Features A W/O Basement With Large Windows, Separate Entrance, Private Laundry, Laminate Flooring, Upgraded Glass Shower Stall In Washroom, Cold Cellar And Has A Gas Fireplace. Tenants pay 30% utilities. (landlord could provide one king size bed if tenant need it) (id:50787)
Bay Street Group Inc.
1022 - 1883 Mcnicoll Avenue
Toronto (Steeles), Ontario
Sunfilled southwest facing 2-bedroom 2-bathroom corner unit in luxury condo by trusted builder Tridel, in highly demanded Steeles neighborhood. Commodious 954 sqft of living space with great layout. Open concept living and dinning makes the spaces more efficient and versatile. Lots of sunshine especially precious in winter time. Non-obstructed park views and magnificent sunset to enjoy. Spacious bedrooms with large windows overlooking parks. Walk-in closet and 3-pc ensuite in the master bedroom. Amenities include gym, party, indoor pool, table tennis, mahjong, sauna, gated security, visitor parking, guest suites, etc. Bus stops at the door. Steps to parks, groceries, community center, restaurants, schools, shops, malls, and sports clubs. ***Low maintenance fee includes all utilities (hydro, heating/cooling, water) and*** 1 parking & 1 locker*** (id:50787)
Homecomfort Realty Inc.
104 - 5795 Yonge Street
Toronto (Newtonbrook East), Ontario
Welcome to this spacious and bright 2+1 bedroom ground-level condo in a prime North York location. This well-maintained unit features 948 sq ft of an open-concept layout with gleaming hardwood floors, a functional den perfect for a home office or guest room, and two bathrooms a full 4-piece and a convenient 2-piece powder room. Enjoy a modern kitchen with granite countertops, stainless steel appliances, and a sun-filled dining area with floor-to-ceiling windows. French doors open to a versatile living space thats perfect for entertaining or relaxing. Ensuite laundry and one underground parking spot included. Building amenities include a gym, sauna, party room, and more. Steps to Finch Subway Station, shops, restaurants, parks, and schools. A must-see. (id:50787)
Sutton Group-Admiral Realty Inc.
1507 - 4968 Yonge Street
Toronto (Lansing-Westgate), Ontario
Bright 1 Bedroom + Den In Prime Location! Beautiful & Functional Layout In A Sought-After Luxury Building. This bright Unit Features A Spacious 1 Bedroom Plus Den, (Previously Used As Guest Room) Perfect For A Home Office Or Guest Space. Enjoy Modern Upgrades Including Brand New Stainless Steel Appliances, Quartz Countertop, & Hardwood Floors Throughout. Unbeatable Location With Direct Access To The Subway & Sheppard Centre, Offering Shops, Restaurants, Supermarkets, A Movie Theatre, & The Public Library All Just Steps Away. Easy Access To Highway 401 Makes Commuting A Breeze. First-Class Building Amenities Includes: Indoor Pool, Gym, Virtual Golf, Sauna, Billiards, Party Room, Guest Suites, Visitor Parking, 24-Hour Concierge & Security For Peace Of Mind. Underground Parking Included. Don't Miss This Opportunity To Live In One Of The Most Convenient & Connected Areas Of The City! (id:50787)
RE/MAX Hallmark Corbo & Kelos Group Realty Ltd.
133 Torresdale Avenue Unit# 605
Toronto, Ontario
Beautiful Renovated Spacious 2 Bedroom + Den + Private Laundry In A Prestigious Well Maintained Building With Rare 2 Parking Spots, Located On A Quiet Court And Very Conveniently Near All Your Amenities + Public Transit.This Is A Rare All Inclusive Lease With All Utilities Included Hydro, A/C, Heat, Cable, And Water In The Rent Wow! No Additional Cost To You ! A Few Steps To A Park And Direct Bus To Subway Station+Close To Hwys 401/407 For The Car Commuters.Beautiful Renovated Spacious 2 Bedroom + Den + Private Laundry In A Prestigious Well Maintained Building With Rare 2 Parking Spots, Located On A Quiet Court And Very Conveniently Near All Your Amenities + Public Transit.This Is A Rare All Inclusive Lease With All Utilities Included Hydro, A/C, Heat, Cable, And Water In The Rent Wow! No Additional Cost To You ! A Few Steps To A Park And Direct Bus To Subway Station+Close To Hwys 401/407 For The Car Commuters. Earliest move in date is June 16 ! Good Credit and employment required ! (id:50787)
RE/MAX Escarpment Realty Inc.
12294 County Rd 5 Road
South Dundas, Ontario
Welcome home! This Beautiful home has been Completely Updated from Top to Bottom and sits on almost Half an Acre! As you enter the home, you'll be greeted with a spacious, Open-Concept floorpan with Plenty of Natural Light from the Large Windows. The Kitchen boasts Plenty of Cabinet Space, a Marble Backsplash and an Island with Breakfast Bar. Main Floor also boasts 2 Bathrooms and laundry room. Upstairs, you'll find 2 large Bedrooms, and a 3-Piece Bathroom. Large Backyard also has a 2-Level Workshop. Updated Plumbing, Electrical, Roof and Windows allow for minimal maintenance in the future! Enjoy Quiet, Peaceful living in beautiful Winchester Springs. Book your private showing today!!! (id:50787)
Exp Realty
105 - 630 Sauve Street
Milton (Be Beaty), Ontario
Welcome to this exquisite ground-floor condo, a haven of luxury spanning approximately 1,100 square feet. This residence features two elegantly appointed bedrooms and two meticulously designed bathrooms, enhanced with premium upgrades throughout. Upon entering, you'll be greeted by a seamless, sophisticated design that exudes opulence. The unit showcases pristine floors and upgraded lighting, set within a perfectly open-concept layout that offers generous living spaces.The gourmet kitchen is a chef's dream, featuring an abundance of cabinetry, breathtaking stone countertops, and a spacious breakfast bar, ideal for both culinary masterpieces and intimate gatherings. The combined living and dining areas provide ample space for relaxation and entertainment, making it the perfect setting for hosting friends and family.The grand primary bedroom boasts a walk-in closet and a lavishly upgraded ensuite bathroom, while a second spacious bedroom and a beautifully appointed family bathroom complete the living quarters. Step outside to your private patio and relish the serene greenery that envelops this luxurious unit. Additional conveniences include an underground parking space and a private locker.This home epitomizes move-in readiness and is ideally situated close to all major amenities, including prestigious schools, verdant parks, upscale shops, efficient transit, and easy access to Hwy 401. Indulge in the pinnacle of refined living in this extraordinary residence. (id:50787)
Exp Realty
607 - 285 Dufferin Street
Toronto (South Parkdale), Ontario
Welcome To XO2 Condos! This Brand-New, Never-Lived-In Condo Is Your Chance To Live Steps From Liberty Village. Bright And Modern 2 Bed, 2 Bath Corner Unit At King St. And Dufferin St., Offering A Stylish Urban Lifestyle In One Of Toronto's Most Vibrant Neighbourhoods. This East-Facing Unit Is Filled With Natural Light And Features Contemporary Finishes, An Open-Concept Layout, And A Wraparound Balcony With Unobstructed Views Of The Toronto Skyline. The Sleek, Modern Kitchen Comes Equipped With High-End Appliances. The Spacious Primary Bedroom Features A Private 3-Piece Ensuite, While The Second Bedroom Is Perfect For Guests, A Home Office, Or A Growing Family. Enjoy The Convenience Of A Locker Located On The Same Floor As The Unit. Residents Have Access To Exceptional Building Amenities, Including A 24-Hour Concierge, Residents Lounge, The Game Zone, The Think Tank, Golf Simulator, Private Dining Room, And A Kids Playground. Steps To The Exhibition GO Station And 504 Streetcar, And Minutes From Liberty Village, Canadian Tire, Metro, CNE, And The Gardiner Expressway. Don't Miss This Incredible Opportunity To Call One Of Toronto's Most Exciting New Developments Home! (id:50787)
Royal LePage Urban Realty
2212 - 4065 Confederation Parkway
Mississauga (City Centre), Ontario
Wesley Tower 1 Bedroom Suite On The 22nd Floor Conveniently Located In The Heart Of Downtown Mississauga. Modern Kitchen With Full-Size Stainless Steel Appliances, Trendy Tile Backsplash, White Quartz Countertops & Eat-In Kitchen Island. Functional Open Concept Layout Offers 9 Ceilings And Ensuite Laundry. Living Room Features Walk Out To Balcony And Double Mirrored Closet In Bedroom. Building Amenities Include 24 Hour Concierge, Gym, Basketball Court, Children's Play Area, Rock Climbing Wall, Yoga Studio, BBQ/Patio, Study Room And More! Tons Of Shopping And Dinning At Your Doorstep In The City Centre. Close To Square One Mall, Celebration Square, Mississauga City Centre Transit Terminal & Cooksville GO, Community Common Park, Schools, Library, Art Gallery, YMCA, Etc. Easy Access To Hwy 403, 401, And QEW. (id:50787)
Real Broker Ontario Ltd.
1857 Kensington Place
Severn (Bass Lake), Ontario
Welcome to 1857 Kensington Place in the sought after Severn neighbourhood of Bass Lake Woodlands. This beautiful 2 story family home with impeccable curb appeal offers 5 total bedrooms, 3.5 bathrooms and over 2900 sq ft of finished living space. Top features include: Idyllic front porch looking out on to a quiet street, large kitchen and dining room with sizeable island and pantry, cozy den or home office with wood burning fireplace, massive living room thats perfect for entertaining, private yard with deck and mature trees, 5 well laid out bedrooms including primary with ensuite and soaker tub, convenient attached garage with inside entry, and an incredible location in sought after Marchmont Public School catchment area only minutes from parks, in-town amenities, highway access and beautiful Bass Lake. Don't miss your opportunity to view this special property! (id:50787)
Right At Home Realty
57 Longwater Chase
Markham (Unionville), Ontario
Completely Renovated with the Highest Quality Finishes from Top to Bottom. This modern and luxurious home showcases new dark hardwood floors and smooth ceilings throughout. Elegant, formal principal rooms lead to a chefs dream kitchen featuring quartz and granite countertops, an oversized center island, under-cabinet lighting, a premium Wolf stove, Sub-Zero fridge, Kohler gourmet sink with accessories, and stainless steel built-in dishwasher. A stunning extension at the back of the house adds valuable living space, enhanced by skylights that flood the area with natural light. Step outside to a renovated deck, perfect for entertaining in the private backyard. The master retreat boasts a spa-inspired ensuite with heated floors and a curbless glass shower. The basement offers a media room, additional bedroom, and bathroom ideal for guests or extended family. Other upgrades include a new furnace, home humidifier, and air circulation pump and owned hot water tank. Every detail has been thoughtfully curated for luxurious, turn-key living. (id:50787)
Bay Street Group Inc.
54 Summeridge Drive S
Vaughan (Patterson), Ontario
BACHELOR BRIGHT BASMENT APARTMENT ON EXELLENT AND CONVENIENT LOCATION OF THORNHILL WOODS COMUNITY,CLOSE TO HWY7& BATHURST ST AND BUS STOP.UNLIMITED HIGH-SPEED INTERNET INCLUED.TENANT TO PAY %25 OFUTILITY. NO SMOKER, NO PET. SEPRATE ENTRANCE THROUGH GARAGE. ONE PARKING SPOT IN DRIVEWAY ISINCLUDE.EASY SHOWING. PLEASE GIVE 24 HOURS NOTICE. (id:50787)
Red Rose Realty Inc.
2008 - 38 Andre De Grasse Street
Markham (Unionville), Ontario
Welcome to this Stunning Brand New 1 Bedroom Condo located in the Heart of Downtown Markham,Situated on a high floor with Unobstructed south Facing View, All big windows and a large private Balcony,allowing for plenty of natural light. Just minutes away from York University Markham Campus, Go Train station, Viva station and T&T supermarket, Step to Hotel, restaurants, cineplex, Restaurants,shops, banks. Easy Access to highway 407 and 404.Don't miss it. (id:50787)
First Class Realty Inc.
826 - 20 Meadowglen Place
Toronto (Woburn), Ontario
Well maintained 1-bedroom with a den, 2-bathroom. Bright, open concept. This unit is 636 square with 10 foot ceilings, Walk-out to Balcony! Walk to Bus, Pharmacy, Grocery, Banks, Parks, Gas Stations! Minutes to Centennial College, UT-Scarborough, Scarborough Town Center, 401! Gym/Exercise Room, Pool, Rooftop Deck, BBQ Pits, Party Room, Theatre, Underground Parking.Brokerage Remarks (id:50787)
Forest Hill Real Estate Inc.
826 - 20 Meadowglen Place
Toronto (Woburn), Ontario
Well maintained 1-bedroom with a den, 2-bathroom. Bright, open concept. This unit is 636 square with 10 foot ceilings, Walk-out to Balcony! Walk to Bus, Pharmacy, Grocery, Banks, Parks, Gas Stations! Minutes to Centennial College, UT-Scarborough, Scarborough Town Center, 401! Gym/Exercise Room, Pool, Rooftop Deck, BBQ Pits, Party Room, Theatre, Underground Parking. (id:50787)
Forest Hill Real Estate Inc.
2607 - 5 St Joseph Street
Toronto (Bay Street Corridor), Ontario
Luxurious Five Condo! West View, 2 Bedrooms, Engineered Hardwood Floor Through Out! 9' Smooth Ceiling, Bright & Spacious 770 Sq, Open Concept, W/O Balcony, Modern Kitchen W/ Built-In Appliances, Centre Island, Granite Top. 4Pc Ensuite In Mb. 1 Parking Included. Most Convenient Location! Steps To U Of T, Closed To Ryerson, Hospitals, Restaurants, Financial District. Dundas Sq, Eaton Ctr, Endless Shopping & Entertainment Options * 2 Min Walk To Subway * 24-Hr Concierge, Rooftop Terrace W/BBQ, Games Room, Lounge, Party Room, Guest Suites & Visitor Parking. (id:50787)
Homelife New World Realty Inc.
901 - 120 Harrison Garden Blvd Boulevard
Toronto (Willowdale East), Ontario
Luxury Aristo at Avonshire by Tridel! Superb location at Yonge and Sheppard. Free Shuttle Bus to Subway at Peak Hrs. Steps from Shopping, Grocery, Restaurants, Cafes and much more! World Class Amenities include Gym/Exercise Room, Media Room, Pool, Party Room, Guest Suites, Meeting room, Sauna, and much more! (id:50787)
Royal LePage Signature Realty
410 - 19 Barberry Place
Toronto (Bayview Village), Ontario
Fantastic 'The Chelsea' By Daniels Marvelously Kept Move-In Condition Will Satisfy Most Fastidious Buyer In Up-Scale Bayview Village Neiboroughwood, 1+Den With 2 Baths like 2 bedroom, Whole Unit Painted recently ,Amenities Incl: Outdoor Bbq, Internet Cafe, Gym, Party Room, Games Room, Home Theatre, Media Room. (id:50787)
Right At Home Realty
20 Tobruk Crescent
Toronto (Newtonbrook East), Ontario
Welcome To a Timeless Masterpiece With a 75 Feet Frontage and Over 5,500 Sq.Ft of Luxurious Living Space Where Classic Architectural Elegance Meets Cutting-Edge Contemporary/Modern Interior Design! This Stunning 2-Storey Home Seamlessly Offers the Perfect Balance of Innovation and Functionality, Outfitted with the Latest Tech & Comfort! Step Inside to Soaring Ceilings on All Three Levels (Foyer & Office:14', Main Flr:10', 2nd Flr:10.5' - 11' with Coffered Cling, Basement Rec Rm:10.7'), Creating An Airy Grand Atmosphere! Every Detail Has Been Meticulously Curated: From Exquisite Detail of Wall and Ceiling Including Panelled Walls, Wall Units, Accent Walls ( Fabric/ Wallpaper/ Porcelain Slab), Modern Millwork! Exquisite Library with Fantastic Combination of Trendy Material. 7" Wide Engineered Hardwood Flooring Thru-Out Main & 2nd Floor, Led & Inlay Lighting! All Bedrooms Have Coffered Ceilings and Own Ensuites! The Chef-Inspired Kitchen Is A Statement In Both Style And Function, Featuring Top-Tier Appliances, Sleek Custom Cabinetry, Golden Faucet&Hardware,Wall Sconces, And A Spacious Island and Pantry/Servery! Impressive Open Rising Staircase with Double Skylight, Designer Panelled Wall, and Glass Railing! Breathtaking Large Master Bedroom with a Remarkable Design and Boudoir Walk-In Closet with Skylight, Gas Fireplace, B/I Velvet Floated Fabric Headboard, Inlay Lights, and A Heated Floor Spa-Like 7-PC Ensuite with Skylight Above! Beautiful Pre-Cast Facade with Brick in Sides and Back! Professional Heated Floor W/O Basement Includes Nanny Room, 4Pc Ensuite, Huge Recreation Room, 2nd Laundry Room, and a Well Designed Furnace Room with Manifold Plumbing System and Snow Melting System! Must See to Believe!! Seamless Automation, Elevating Comfort And Convenience. A Large Interlocked Driveway with Snow Melting System. Private Fully Fenced Backyard with Mature Cedar Trees! Very Convenient Location, Steps Away from Yonge Street and All Other Amenities!! (id:50787)
RE/MAX Realtron Bijan Barati Real Estate
32 Nanaimo Crescent
Hamilton (Winona Park), Ontario
Welcome to Your Dream Home by the Lake! This stunning, move-in-ready home offers almost 2,400 sq. ft. of stylish main floor living space, complemented by an additional almost 700 sq. ft. of finished legal walk-out basement, perfect as an in-law suite or a separate rental unit with its own private entrance and no shared amenities.Ideally situated between Lake Ontario and the scenic Fifty Point Conservation Area, this home combines natural beauty with urban convenience. Step inside to a bright and spacious living room, enhanced by elegant coffered ceilings, pot lights, and gleaming hardwood floors. Large double glass sliding doors flood the space with natural light and lead to the backyard oasis.At the heart of the home, the modern upgraded kitchen is sure to impress. Featuring crisp cabinetry, sleek quartz countertops, a striking backsplash, and stainless steel appliances, it's the perfect space to inspire culinary creativity.Upstairs, youll find four generously sized bedrooms, including a luxurious primary suite with a private ensuite, walk-in closet, and large window for natural light. Whether you're accommodating family, guests, or need a home office, theres space for everyone.The fully finished legal walk-out basement offers a bright 1-bedroom suite, ideal for generating additional rental income or hosting extended family. Theres also ample storage, both inside and with the outdoor storage shed.Additional features include: 1. Hardwood flooring throughout the entire home, including bedrooms. 2. Soaring 9' ceilings on the main level. 3. Prime location close to Costco, shops, restaurants, and major commuter routes like the QEW4. Only a 5-minute walk to the lake and nearby parks. This home truly offers the total packagespace, luxury, location, and income potential. Dont miss your chance to own this gem! Just pack your bags and move in! ***Basement is Legal*** (id:50787)
Eclat Realty Inc.
120 - 445 Ontario Street S
Milton (Tm Timberlea), Ontario
Beautiful Townhouse In The Heart Of Milton Located Steps Away From Downtown, Milton Sports Centre, Schools, Ravine, Trails & Hospital. 2 B/R & 2 W/R Unit W/ Rec Room On Lower, Upgraded Kitchen Cabinets & Backsplash, S/S Electric Stove, S/S D/W, S/S Fridge W/ Water Line, B/I Range Hood, Upgraded Lights & Faucet, 9 Ft Ceilings On Main W/ Large Windows, Upgraded Laminate Flooring, Move In Ready. (id:50787)
RE/MAX Ace Realty Inc.
630 Gibson Crescent
Milton (Co Coates), Ontario
Client Remarks*Stunning Detached 3-Bedroom Home with Loft Perfectly Positioned on a Corner Lot!* This beautiful home boasts incredible curb appeal and is situated on a spacious corner lot. Inside, you'll find fresh paint, pot lights, laminate flooring throughout the main level, complemented by a elegant oak staircase. The kitchen features sleek quartz countertops and stainless steel appliances, offering both style and functionality. Upstairs, the generously sized bedrooms provide plenty of space, new laminate flooring free of carpet in the whole house and the convenience of second-floor laundry adds to the homes practicality. Located just minutes from the GO Station and within walking distance to all essential amenities, this property offers the ideal blend of comfort and convenience. *Please Note:* All references will be contacted and verified. Strictly no smoking, vaping, or pets. Subletting is not permitted. Don't miss the opportunity to make this exceptional property your new home! (id:50787)
Save Max Real Estate Inc.




